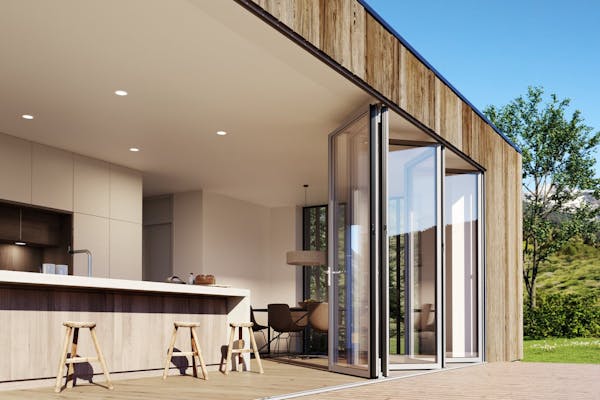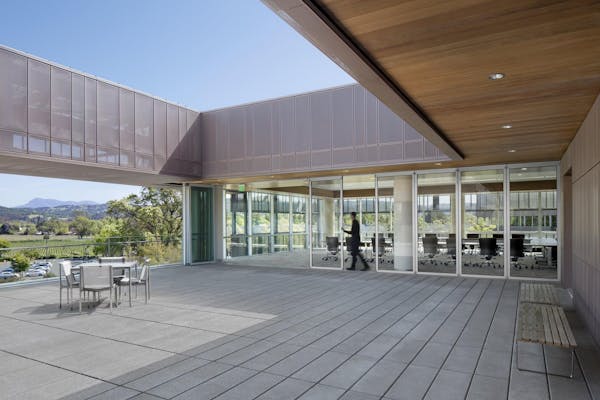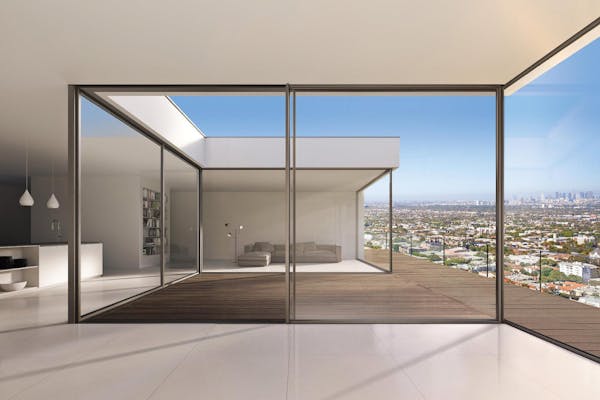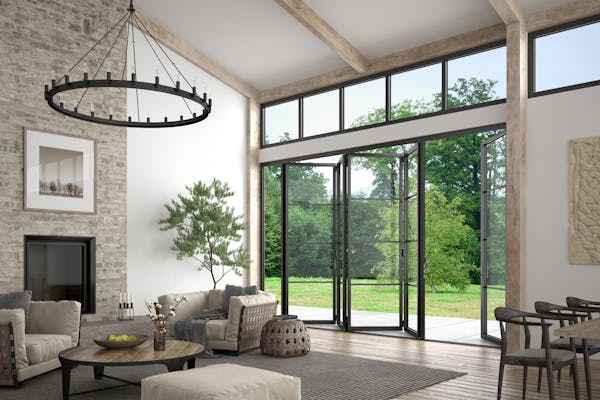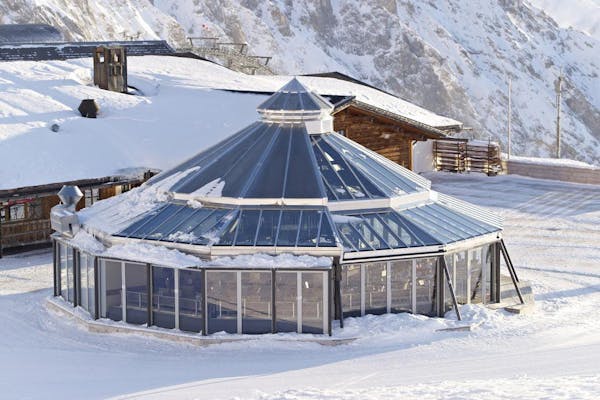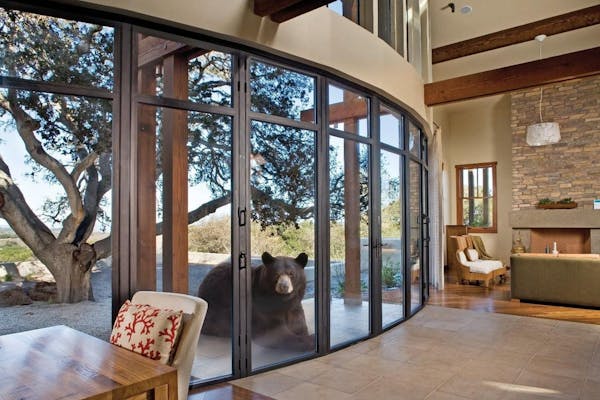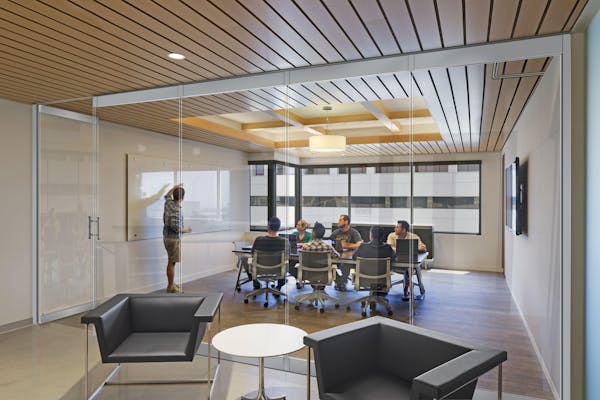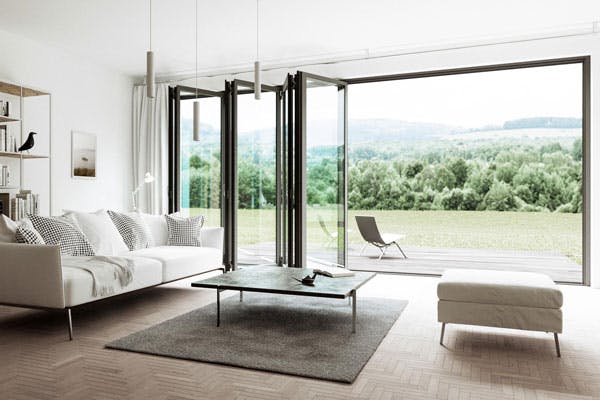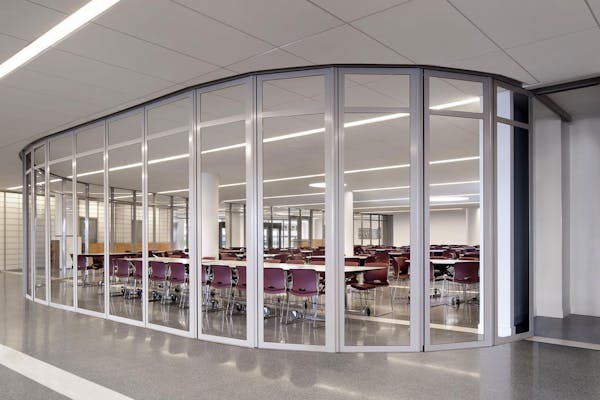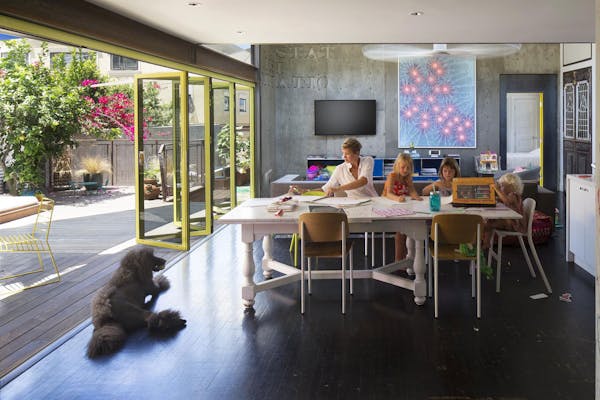The Perfect Office Space – A Place Where Flexibility Is Paramount
By NanaWall Systems, August 9, 2018
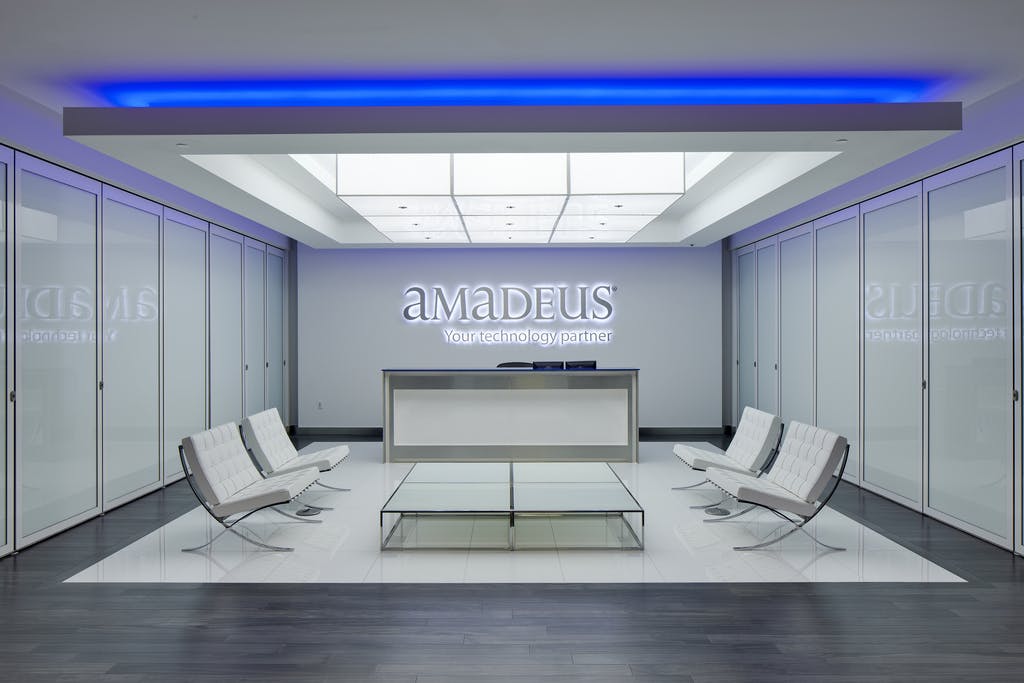
The Amadeus corporate headquarters in Florida are comprised of a 150,000 square foot workplace. The headquarters’ $5 million price tag is evident in its impressive design, easily distinguished by its white glass floors, custom wood millwork, LED light coves, and cutting-edge flexibility.
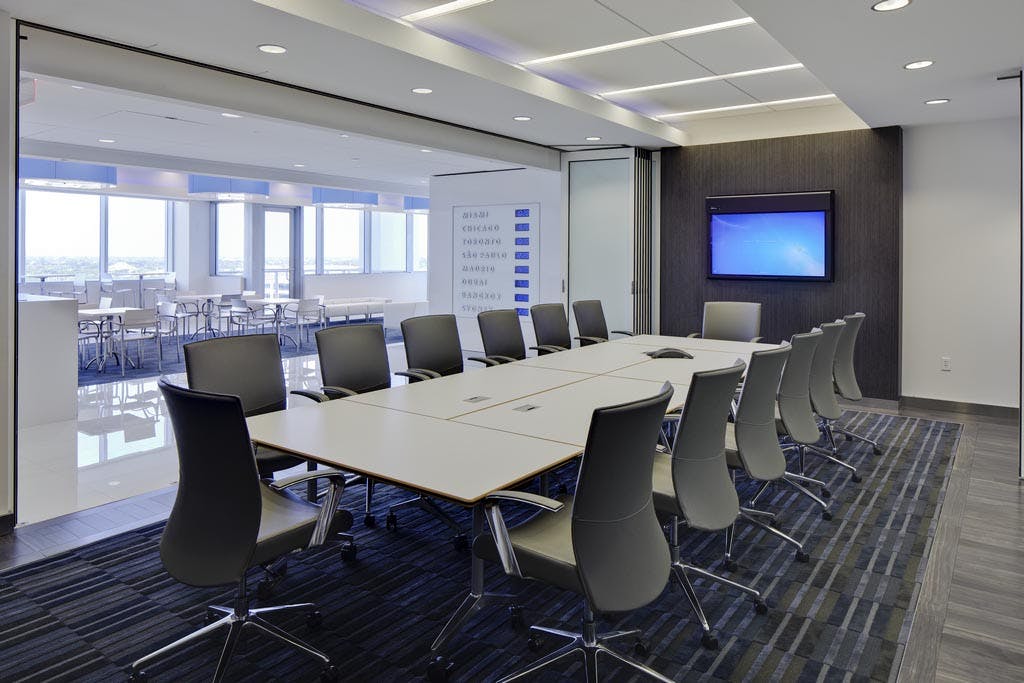
In the reception area, NanaWall HSW60 opening glass walls enclose two smaller areas into boardrooms. Designed with white framing and frosted glass to match the nearby chairs, these boardrooms provide good acoustics and visual privacy – yet they can be instantly opened and stacked out of sight to create a large meeting or event area.
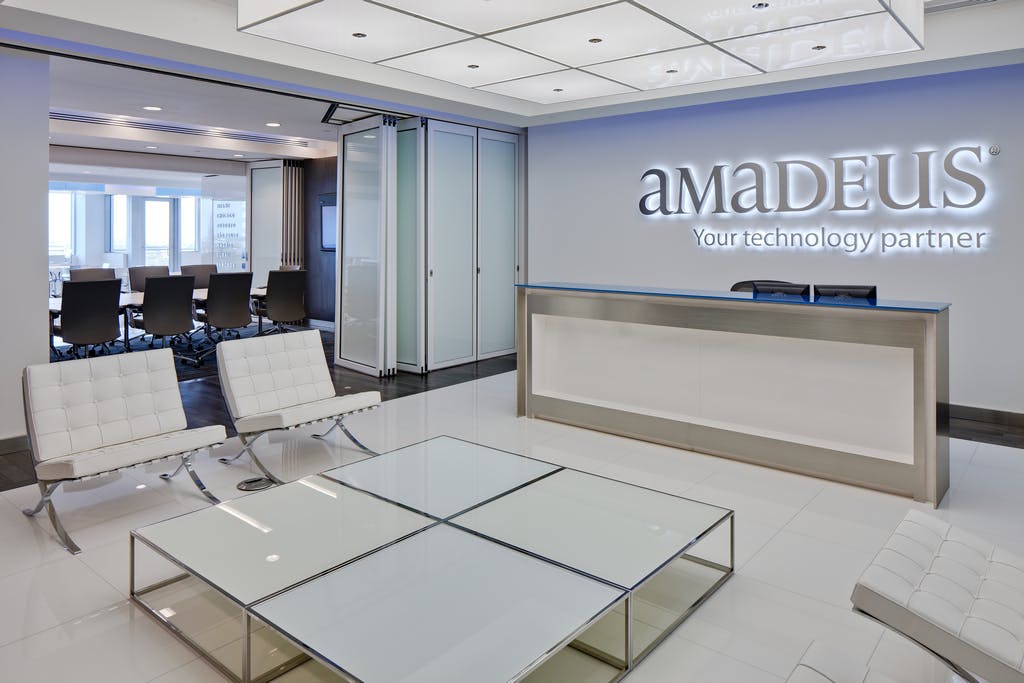
The unique floor plan can enable either an open-concept layout or distinct private workspaces as needed to suit the fast-moving client training operations at Amadeus.
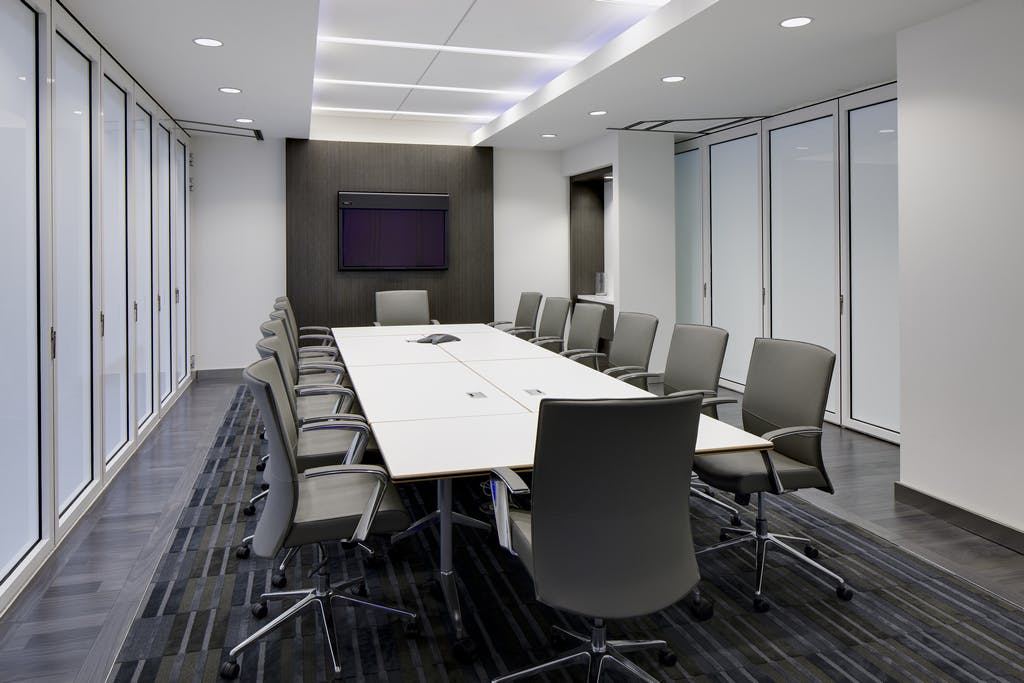
The HSW60’s laminated glass and secure interlocking mechanism provide the acoustic isolation Amadeus needs – even without the use of a floor track. The no floor track design ensures aesthetic continuity without any visual disturbance.
Here's a look at the Amadeus floor plan:
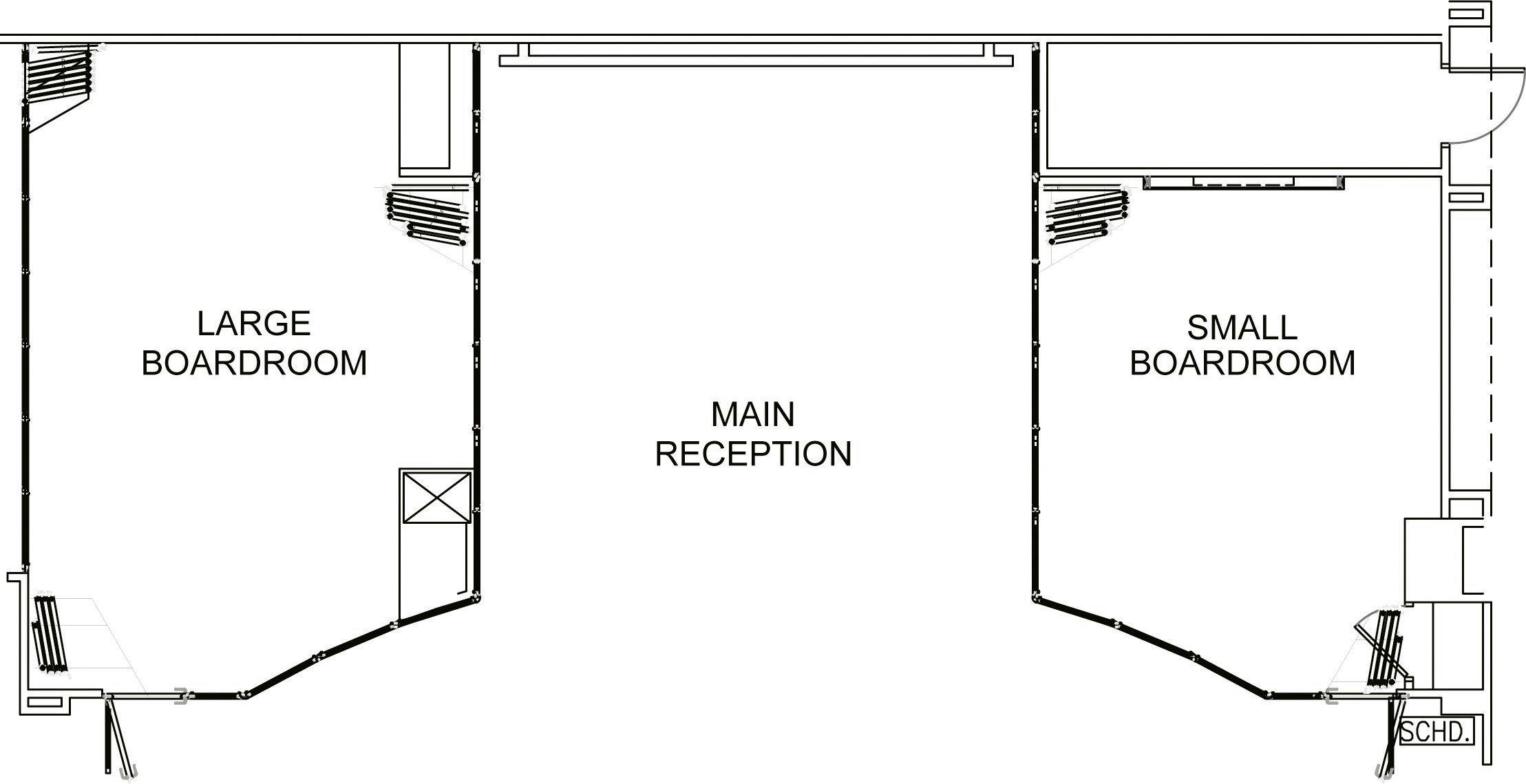
Questions about our HSW60 sliding glass wall in office applications? Drop us an email at info@nanawall.com
