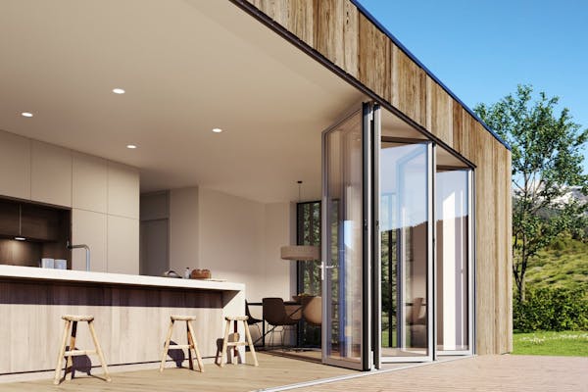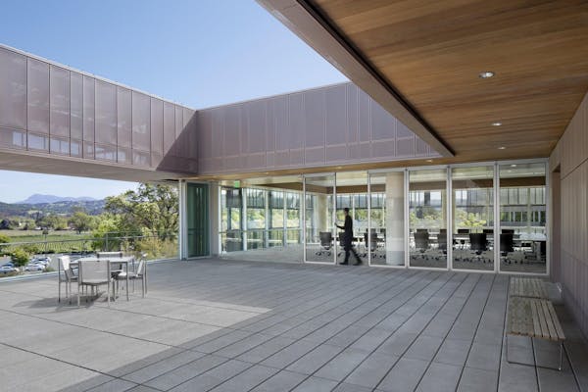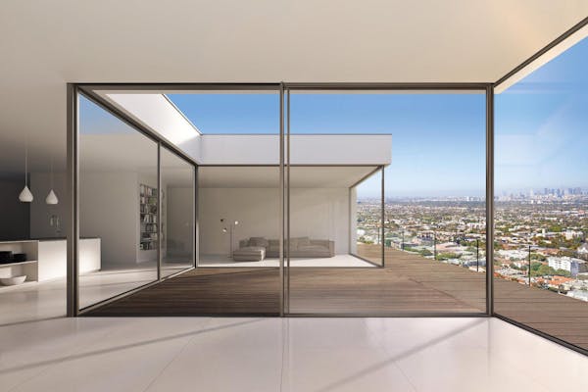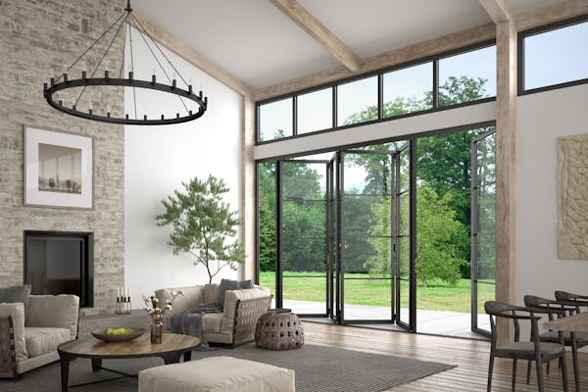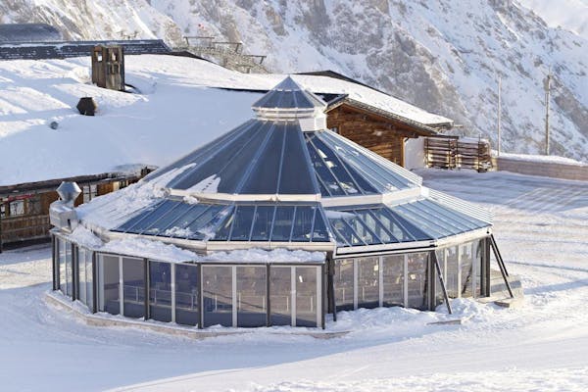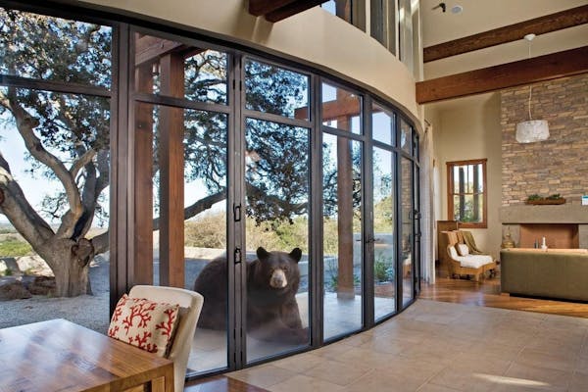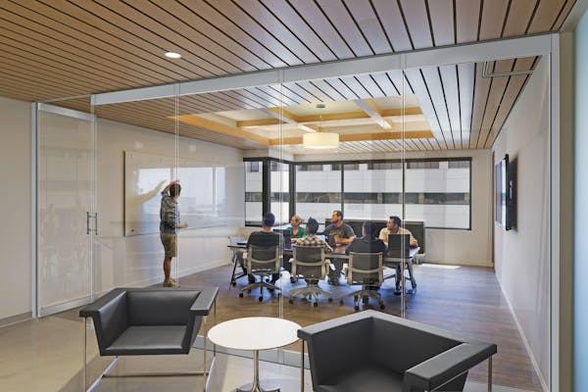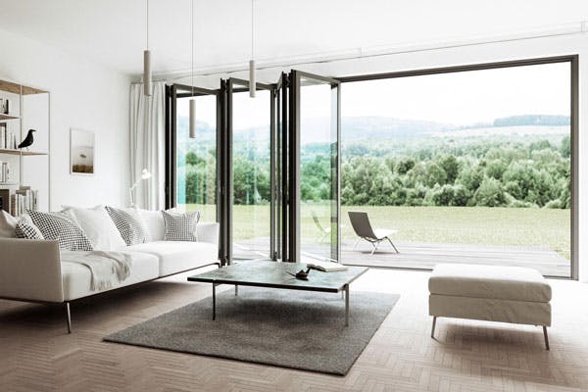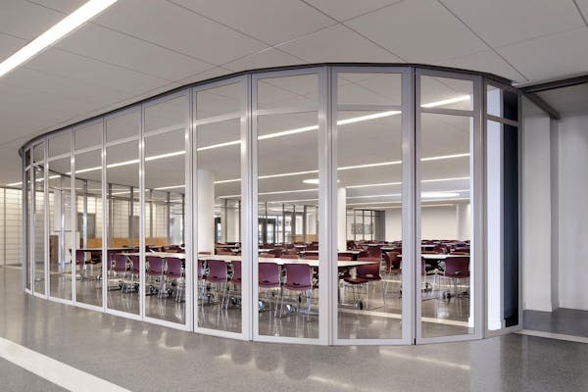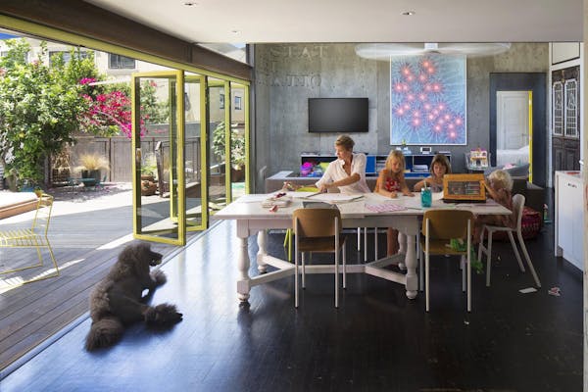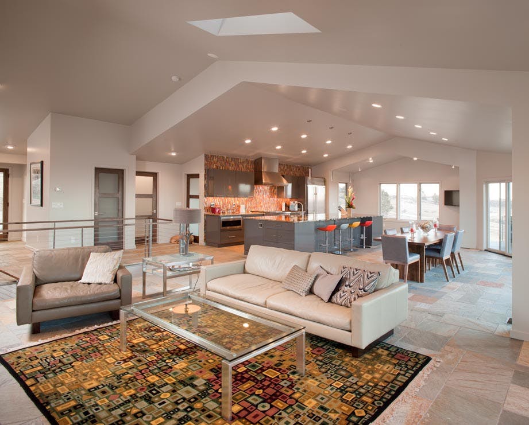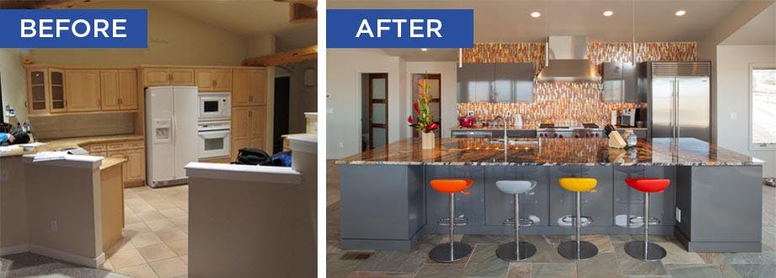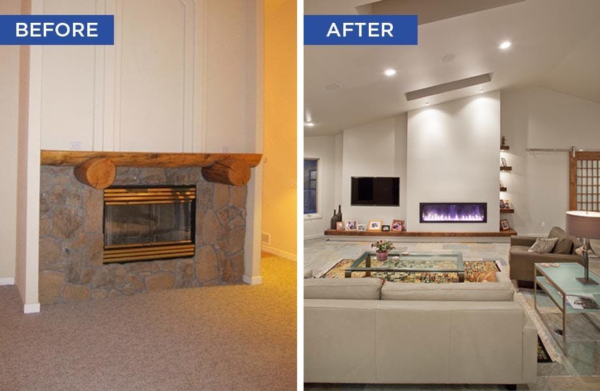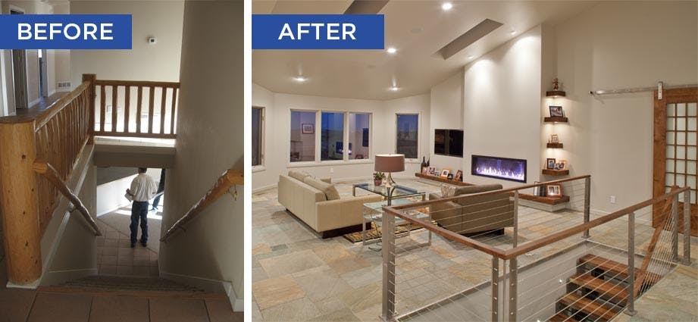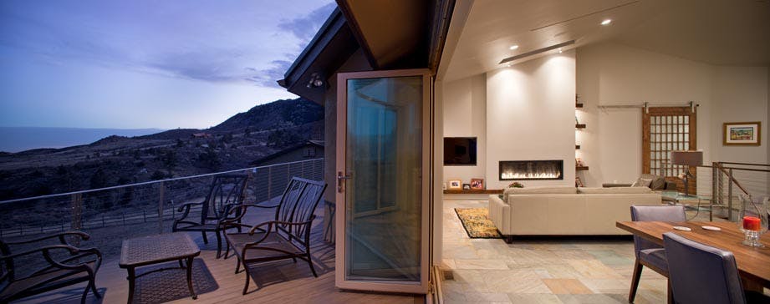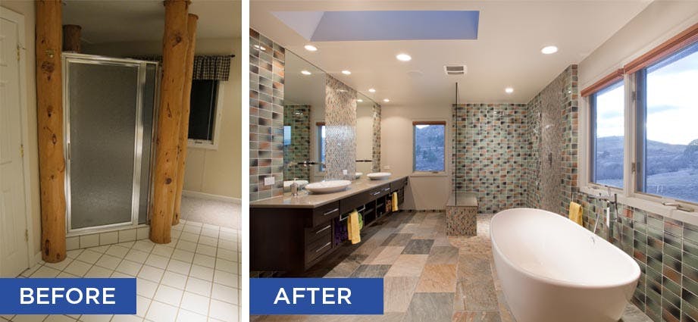#TransformationTuesday | Outdated Lodge Transformed Into Modern European Retreat
By Northern Colorado Speaks, May 17, 2016
Northern Colorado Speaks shares HighCraft Builders' remodel project located in the Laramie Foothills. Take a look at this #TransformationTuesday story!
As we are in a constant pursuit of improving our homes and making them the best versions of themselves, there is something so satisfying about seeing drastic before-and-after photos. That’s why we started our #TransformationTuesday series to examine properties in the area that have been transformed by local interior designers.
One of our favorite interior design companies in the area completed a transformation for a local client that we can hardly believe. HighCraft Builders is a Northern Colorado custom remodeling company that transformed this home in the Laramie Foothills from an outdated lodge into a modern European retreat.
A couple from England owns this 1990s home and knew it was in desperate need of an update. They loved its location in the Laramie Foothills just north of Fort Collins, but wanted a modern European interior and open floor plan to maximize the spectacular views that this home provides.
The couple had several major goals at the onset of the project. They wanted to maintain the home’s original footprint, remove the log timber “mountain lodge” feel of the home, incorporate a more clean and modern style, create an open floor plan throughout the kitchen, dining, and living spaces, brighten the space with natural light, and keep as many original windows as possible.
Did you get all that? It doesn’t sound like an easy feat, but HighCraft Builders managed to wow us with their team of expert designers — on schedule, too!
Let’s start with one of our favorite transformed spaces in this home. The bland ‘90s kitchen got an extremely dramatic facelift during this renovation! We adore the bright pops of color that perfectly balance the more neutral gray tones in this space. This look proves that it’s extremely effective to add some bold instances of color to a room — and the risk is well worth it!
As mentioned, the couple wanted to maximize their exceptional views from the home, so interior walls were removed and the fireplace was relocated. During the fireplace’s relocation, the venting and cooling fan solutions were concealed in a clean floor-to-ceiling framed surround. We love the sleek and modern natural gas fireplace that is now an attractive focal point in the living space!
The living area received several other improvements that dramatically altered the look and feel of the room. HighCraft’s team removed some heavy mountain logs and rails on the garden-level stairs to further the modern design plan. They installed a custom steel rail and cabling system on the stairs, and more than 2,200 square feet of natural slate on the floors, all of which open the space up more and maintain the desired contemporary feel.
Another one of our favorite features is quite hard to see, mostly because it’s completely see-through. HighCraft installed a massive 15-foot operable glass wall system next to the dining area that provides an amazing view of the surrounding foothills and easy access to the back deck. As the couple requested, the team was able to keep many of the original windows and update them instead of replacing them.
Besides the main living and dining areas, the master bath of this home also received quite the facelift. This space went from a dark and outdated cabin look to this bright, stunning and spacious master bath suite. We love the addition of unique floor-to-ceiling tiling and the modern free-standing tub!
Original Article: Norhtern Colorodo Speaks
