Park City Residence
The preexisting French doors and large windows were not maximizing on the stunning panoramic views at this Hollywood CA residence. During a renovation project, the space was transformed with jaw dropping results.
Our systems define the opening glass wall category and continue to set the industry standard for quality, craftsmanship, and performance.
Each glass wall system is engineered to operate in the most extreme conditions while delivering energy-efficiency, superior security and interior comfort.
Our glass walls are designed to effortlessly integrate with the architecture of any space.
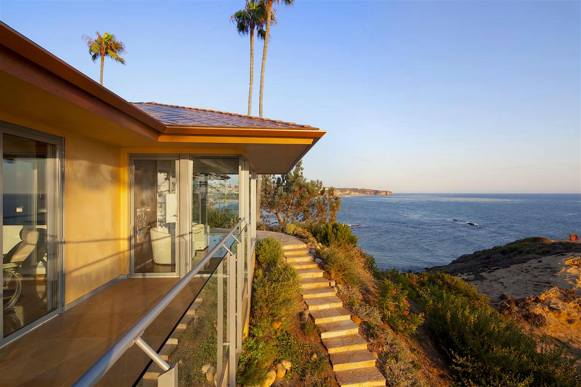
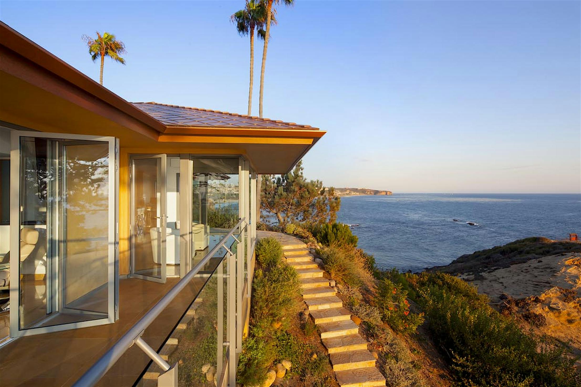
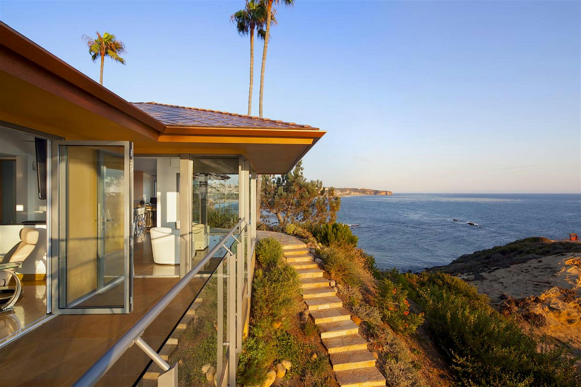
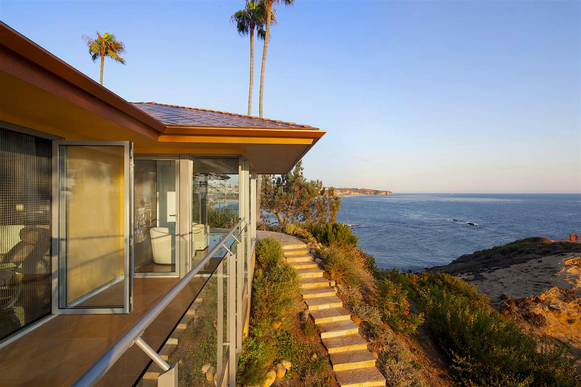
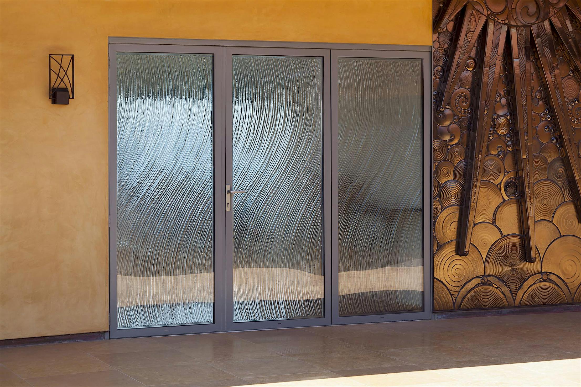
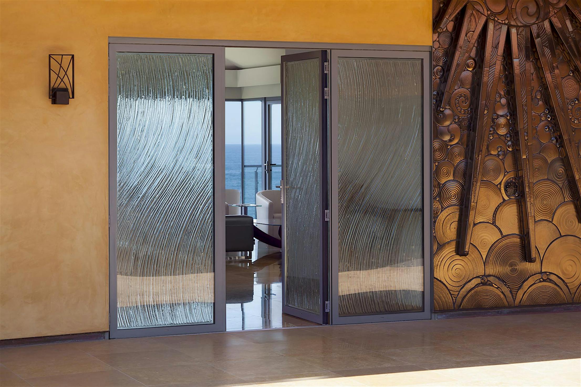
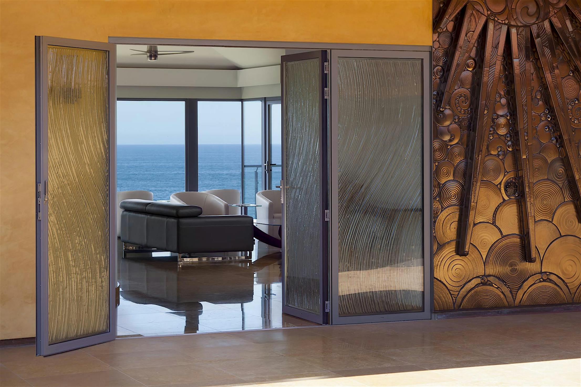
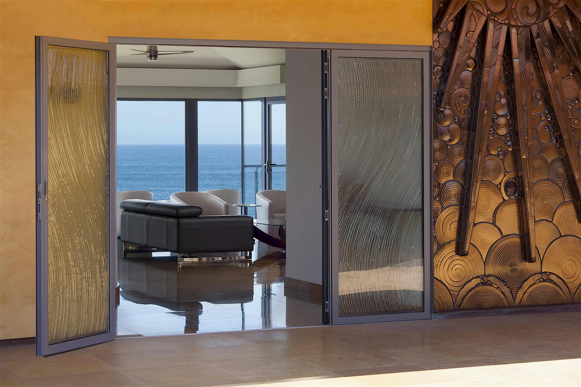
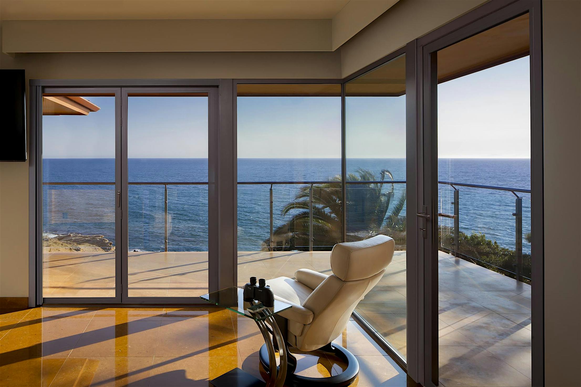
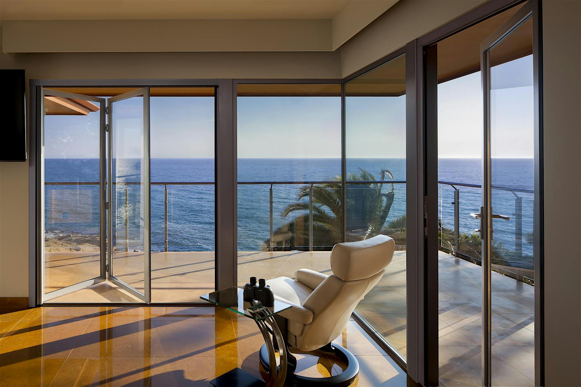
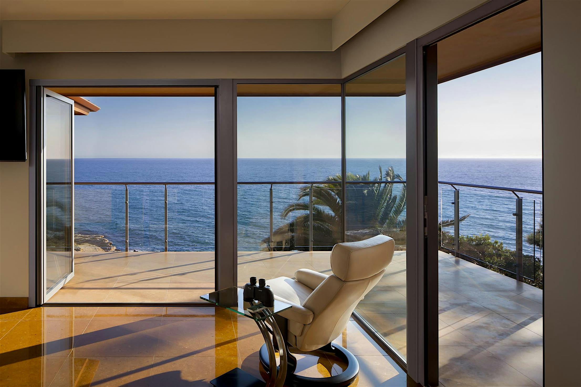
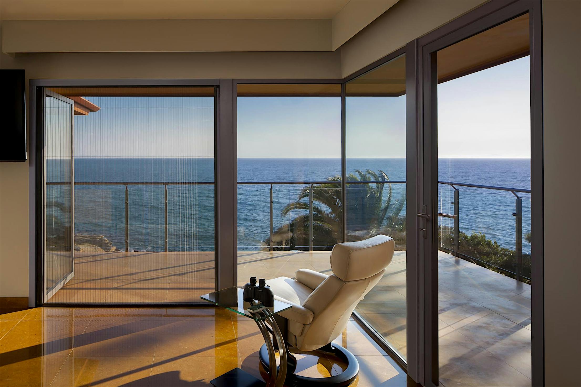
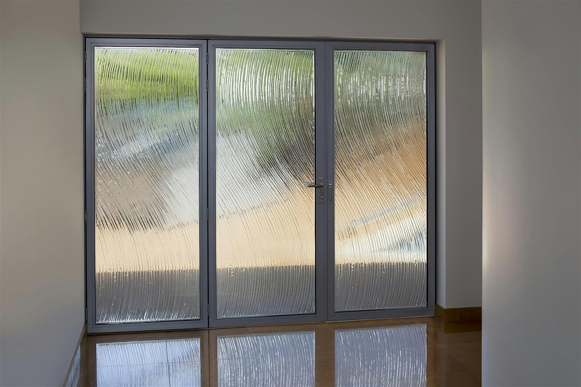
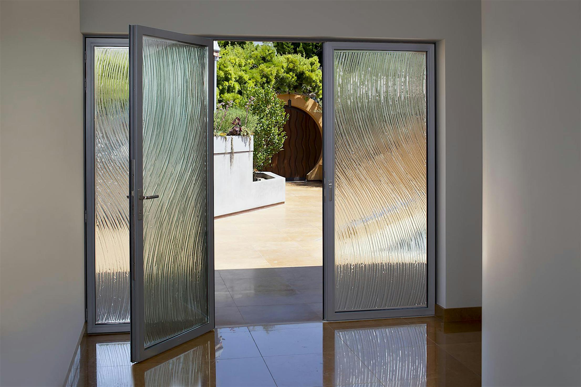
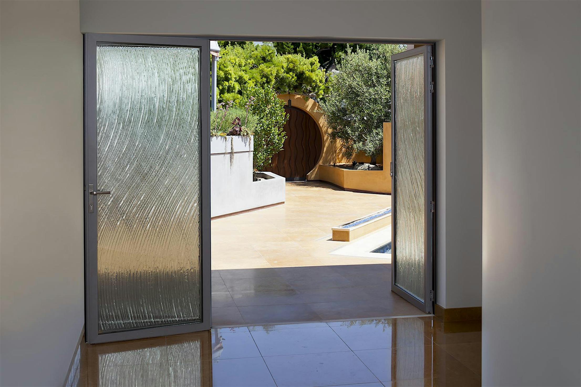
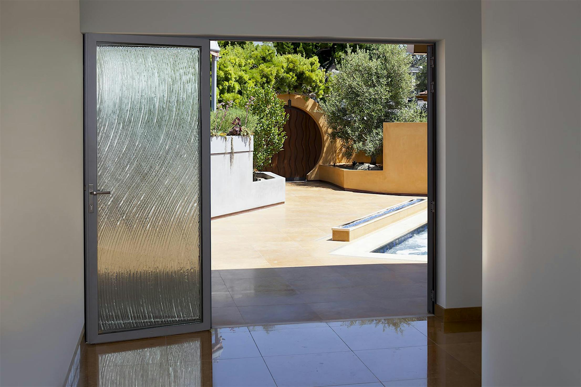
The preexisting French doors and large windows were not maximizing on the stunning panoramic views at this Hollywood CA residence. During a renovation project, the space was transformed with jaw dropping results.
The urge to downsize is not limited to empty nesters and retirees. It can hit anyone at any time. And sometimes it’s the family dog that helps you realize you have more space than you need.
“The NanaWall open corner bifold glass doors have completely changed how we live in this home. When it’s open, the lake feels like it flows right into our living room. Every sunrise, every evening with friends, we feel more connected to the outdoors than even before. It’s not just a window, it’s an experience,”
— Homeowner







