SK&A Office - Case Study
This office leveraged existing elevator lobby space to create a flexible, versatile public-facing conference room using a frameless opening glass door.
Our systems define the opening glass wall category and continue to set the industry standard for quality, craftsmanship, and performance.
Each glass wall system is engineered to operate in the most extreme conditions while delivering energy-efficiency, superior security and interior comfort.
Our glass walls are designed to effortlessly integrate with the architecture of any space.
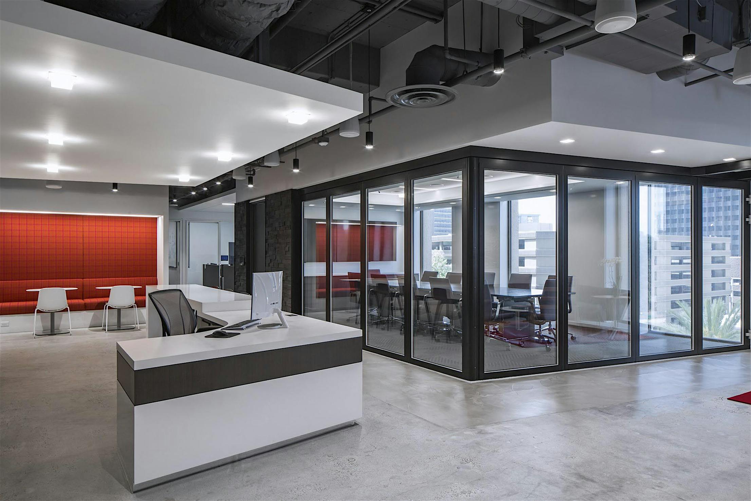
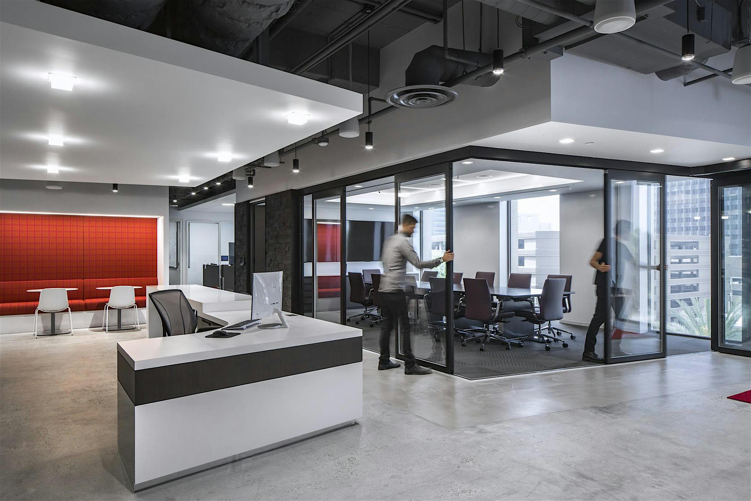
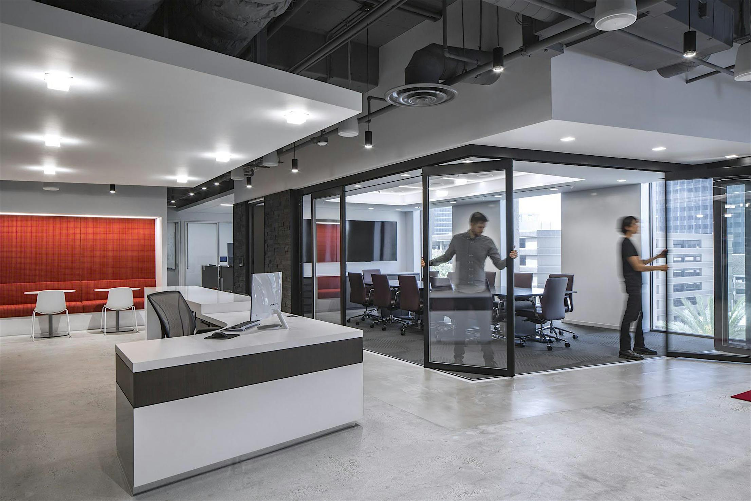
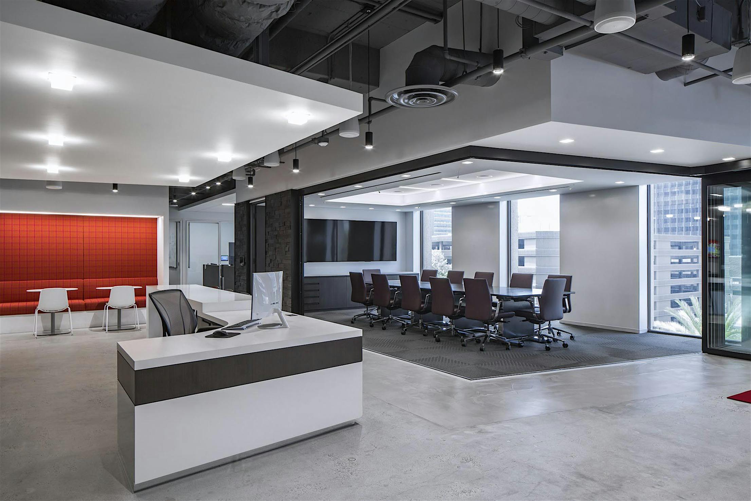
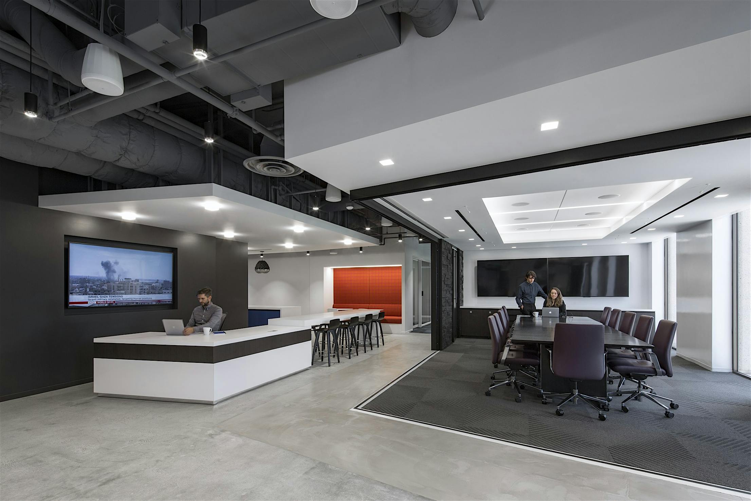
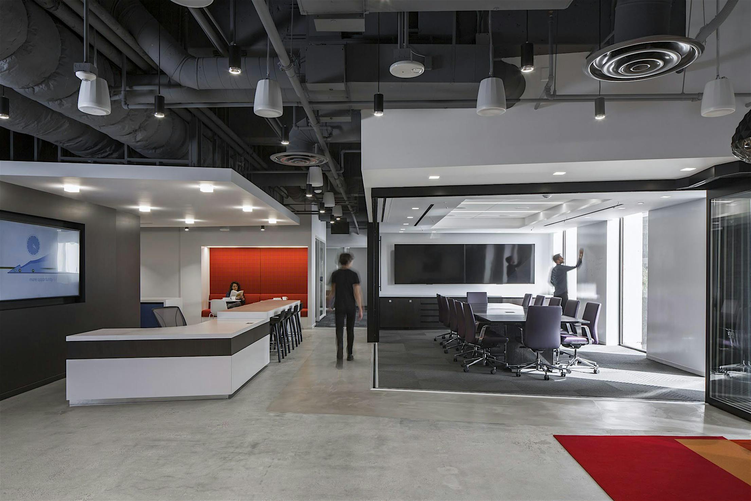
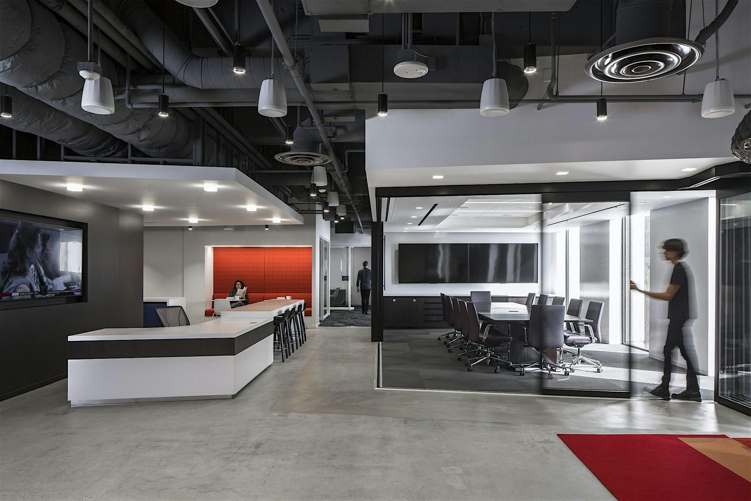
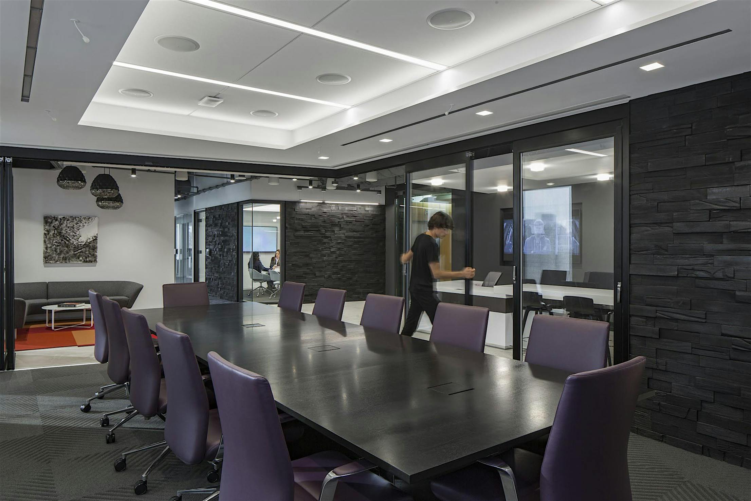
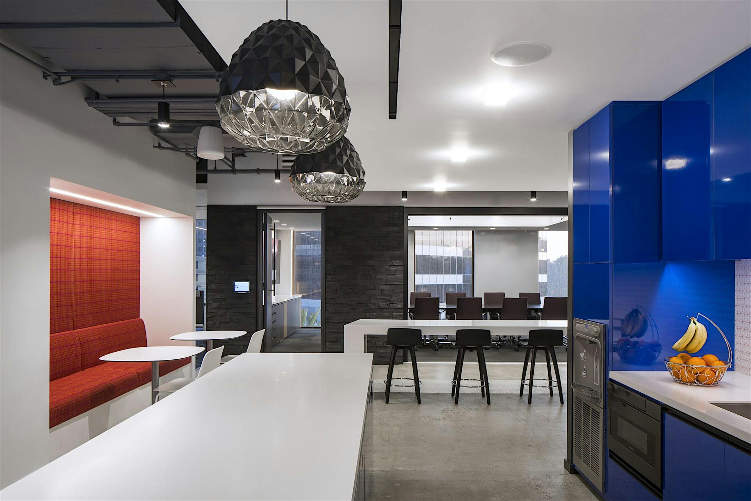
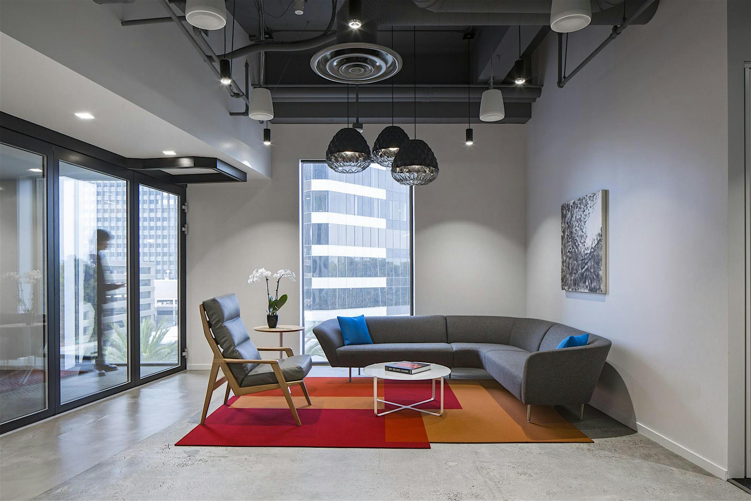
This office leveraged existing elevator lobby space to create a flexible, versatile public-facing conference room using a frameless opening glass door.
Integrated outdoor courtyard, amenities, and moveable glass walls define the flexible layout and employee satisfaction of this collaboration-driven office space.
“We selected NanaWall for two reasons: openness and flexibility. The owners desired privacy for conferences, and openness for gatherings—we achieved both with the use of an accordion glass door from NanaWall.”
— Janet Bloomberg, KUBE Architecture, Architect







