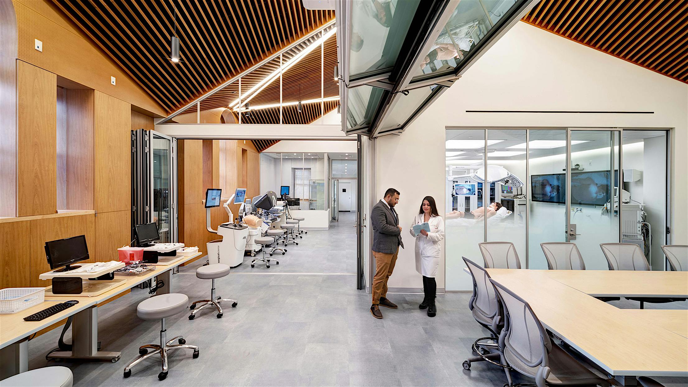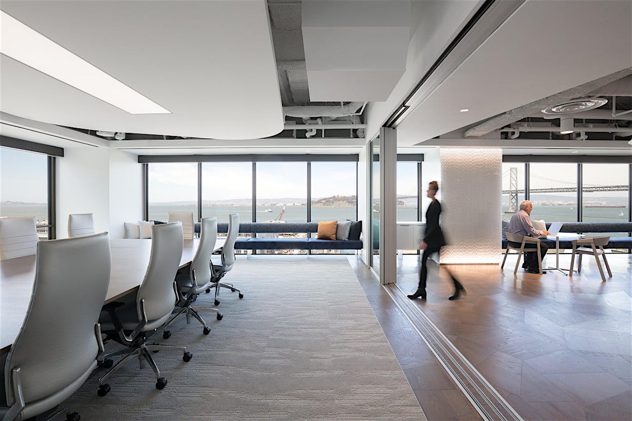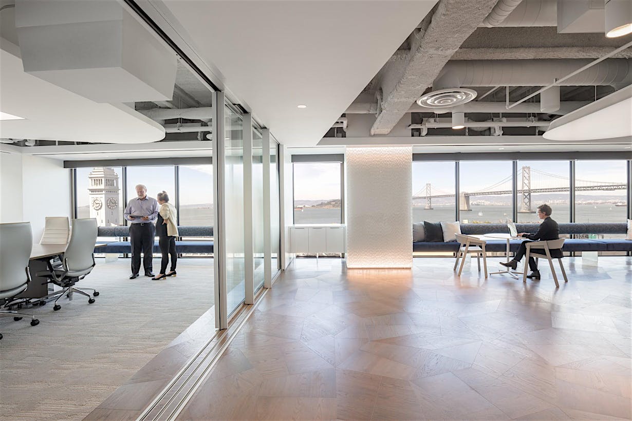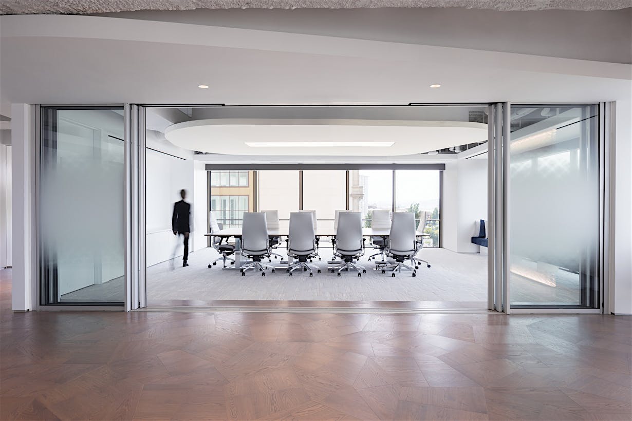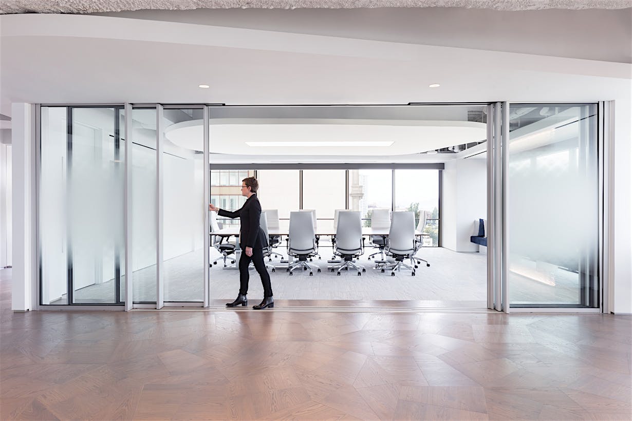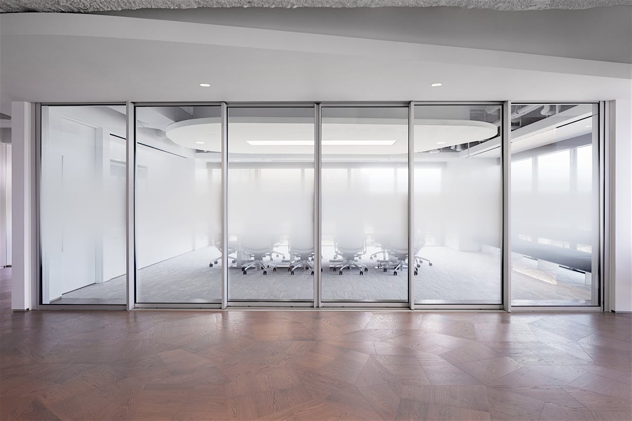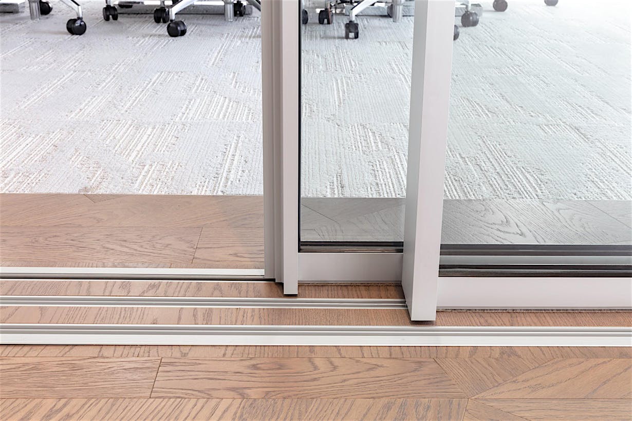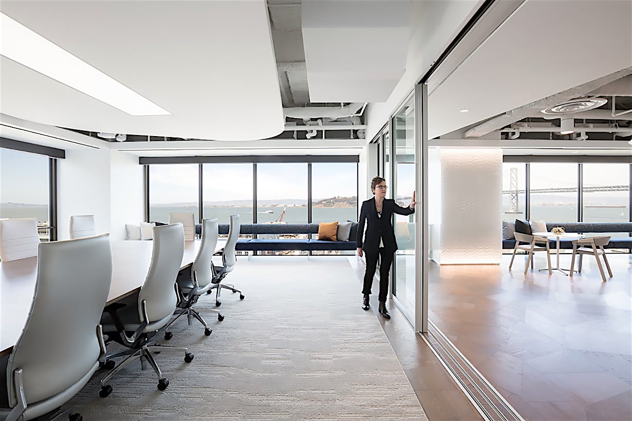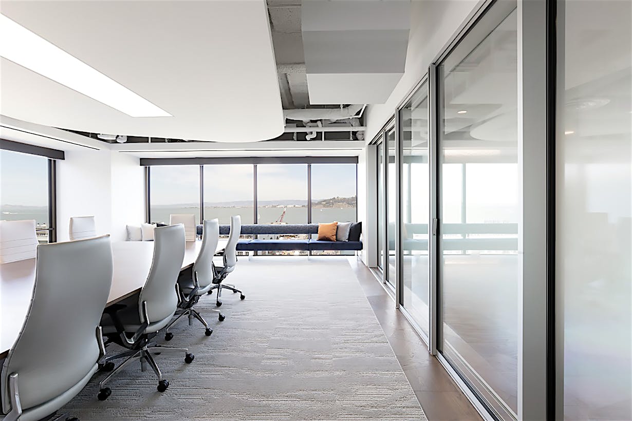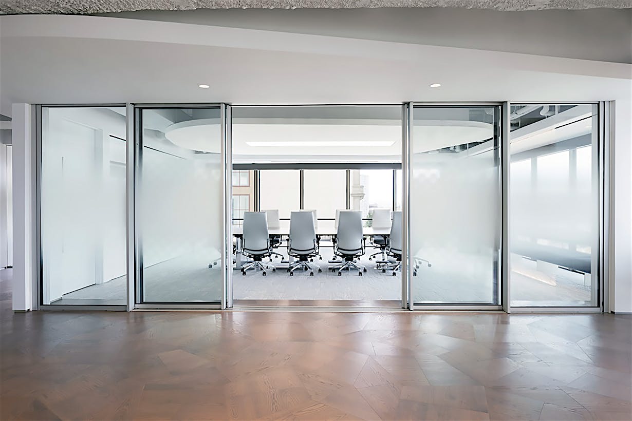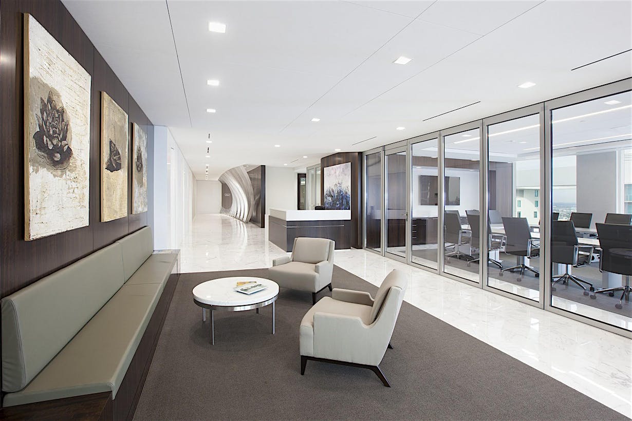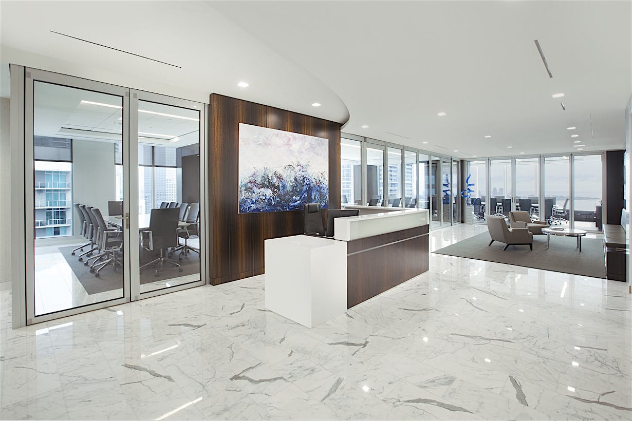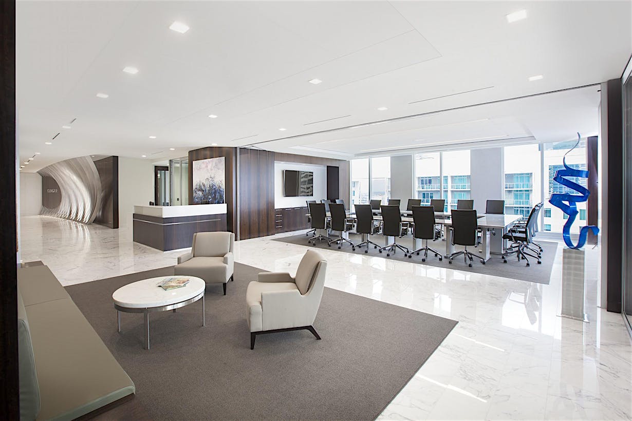This surgical simulation center in New York provides trainee surgeons a platform to practice and perfect their surgical skills while being evaluated. The SIM center is located in an old gymnasium in the Mount Sinai nursing school dormitory and takes advantage of the available high-ceiling space.
Mount Sinai Surgical Simulation Center
Mount Sinai Surgical Simulation Center - Taking Training to the Next-Level
Maximizing a Flexible Facility Layout with Folding Glass Walls
The facility has one fully equipped mock operating room, 2 flexible training rooms, state-of-the-art conference space, a control booth, and storage space for simulation equipment.
Rooms are separated using NanaWall foldable glass partitions to provide maximum flexible layout configurations and to accommodate the needs of multiple medical specialties.
“During large group training sessions at the Mount Sinai Surgical Simulation Center. The NanaWall systems provide the flexibility required to facilitate fluctuating group sizes, all while maintaining a high level of sound isolation,” — Architect.
