Manhattan Beach Residence - Case Study
The two 15-foot-wide folding patio doors, each featuring five panels with a convenient swing door, allow entertaining to spill into the covered patio and poolside.
Our systems define the opening glass wall category and continue to set the industry standard for quality, craftsmanship, and performance.
Each glass wall system is engineered to operate in the most extreme conditions while delivering energy-efficiency, superior security and interior comfort.
Our glass walls are designed to effortlessly integrate with the architecture of any space.
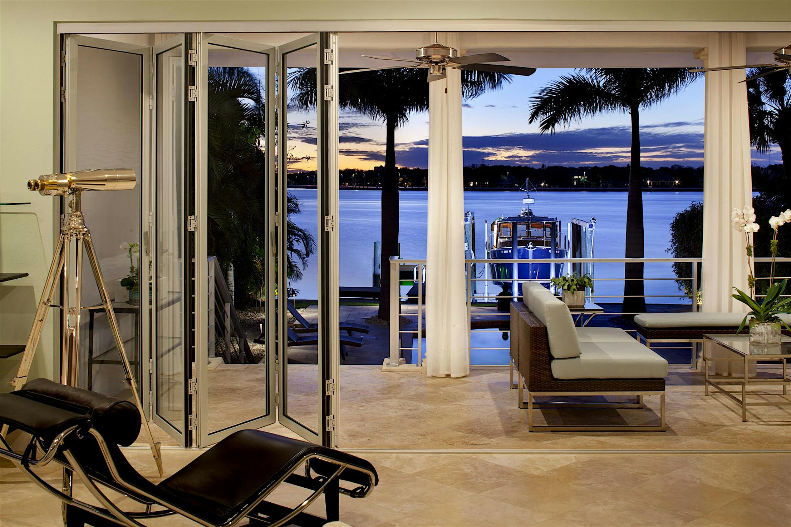
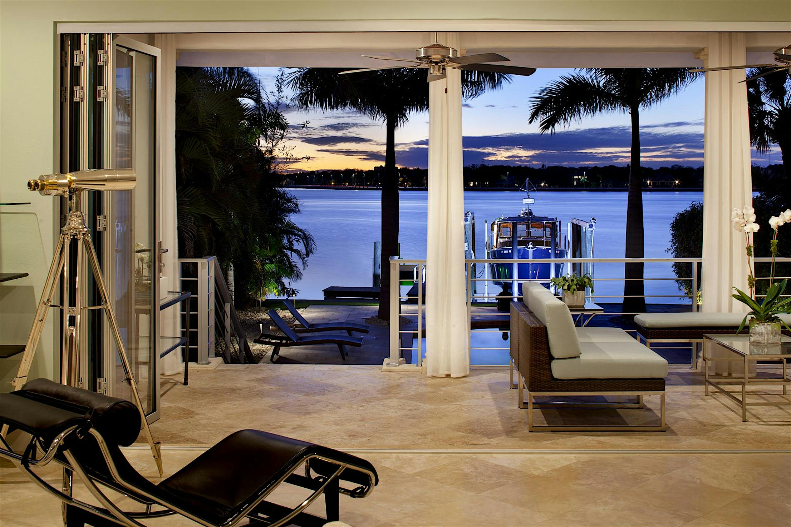
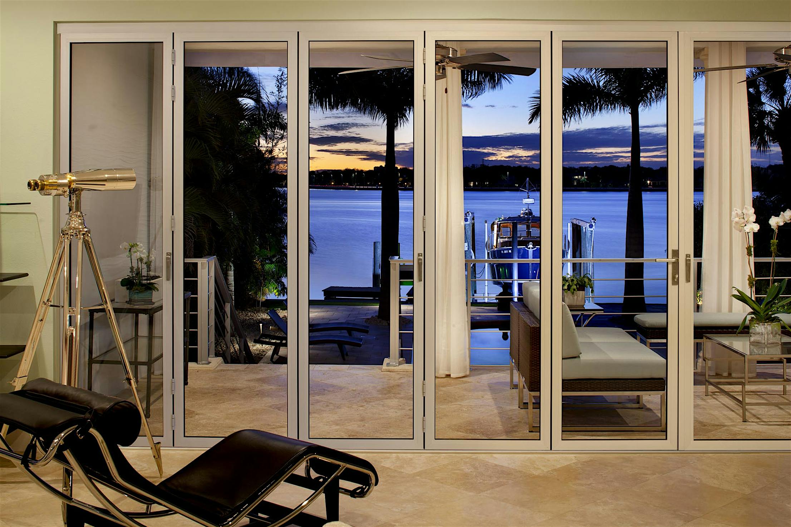
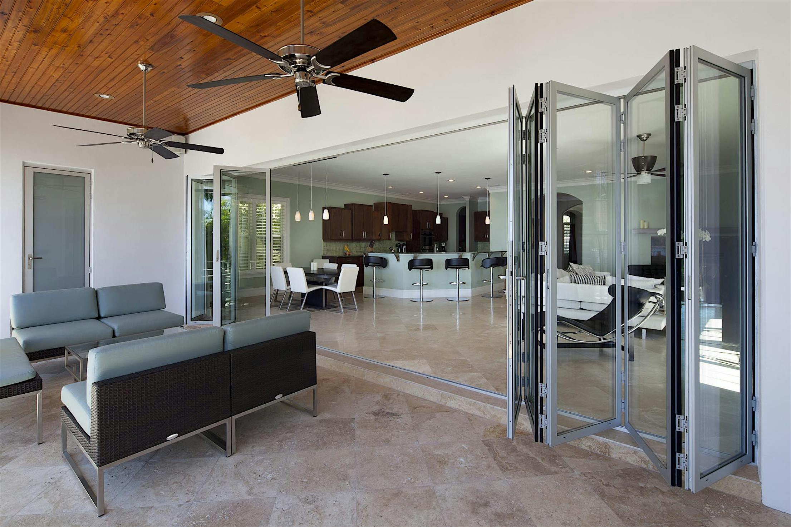
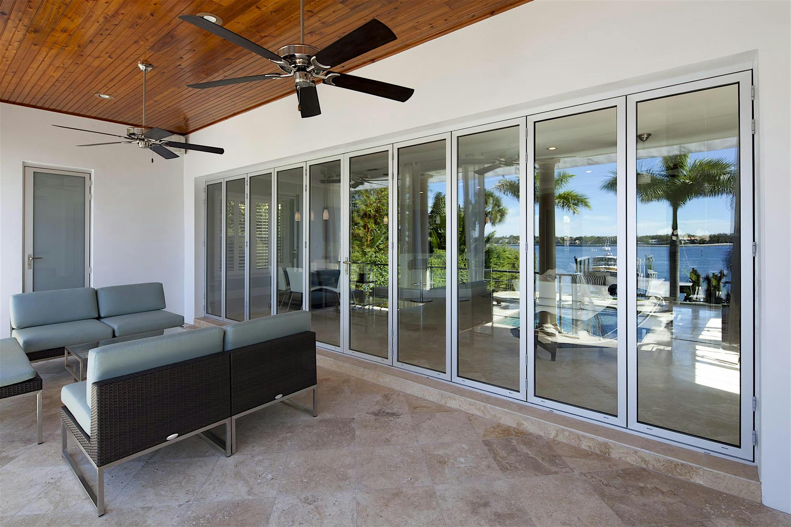
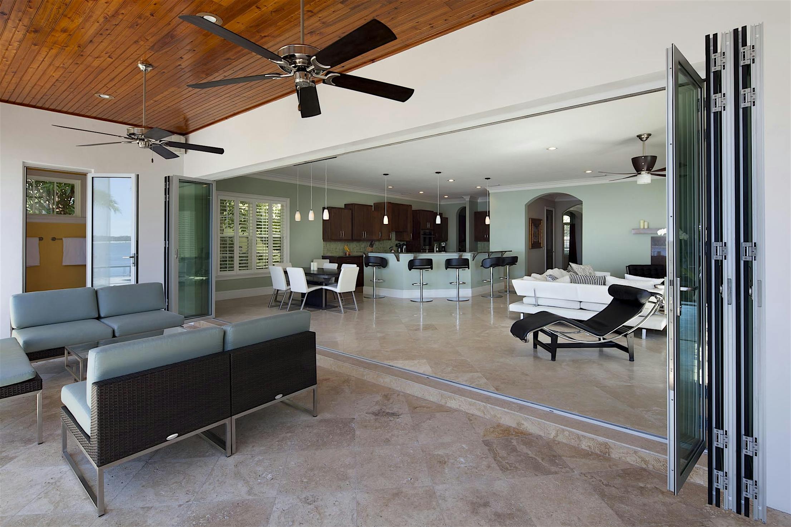
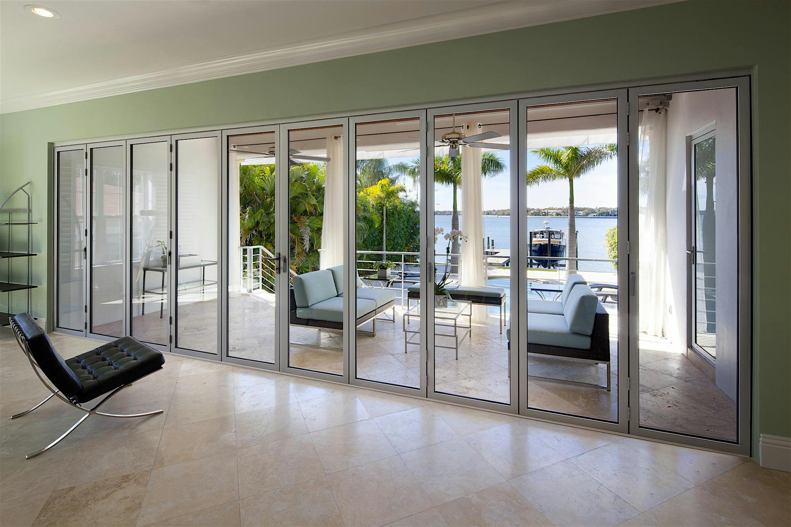
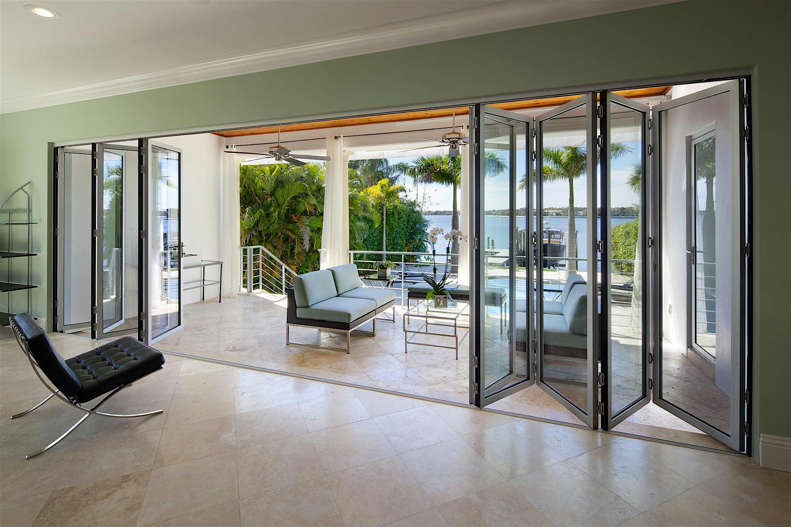
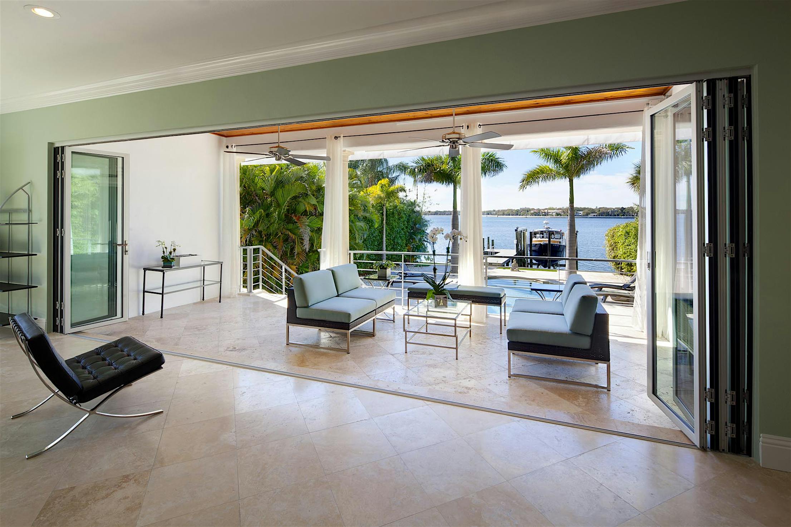
The two 15-foot-wide folding patio doors, each featuring five panels with a convenient swing door, allow entertaining to spill into the covered patio and poolside.
The FoldFlat system was created to solve the specific obstacle that the architect faced with the garage conversion: “maximizing every square inch of the property.”
"As a designer I was nervous using NanaWall because there were no local reps, but they made everything so easy that I would definitely use them again! The NanaWall made this design even better than we expected. Its a beautiful product!"
— Laura Watson, Development & Design Manager







