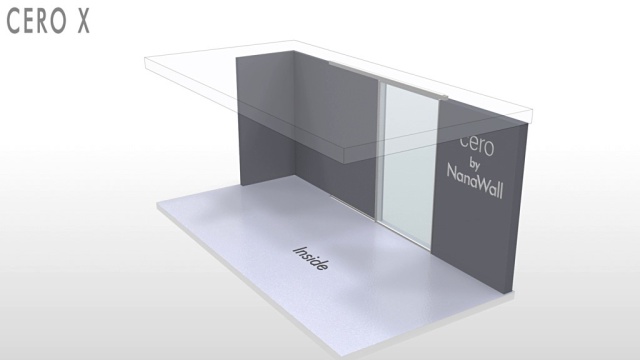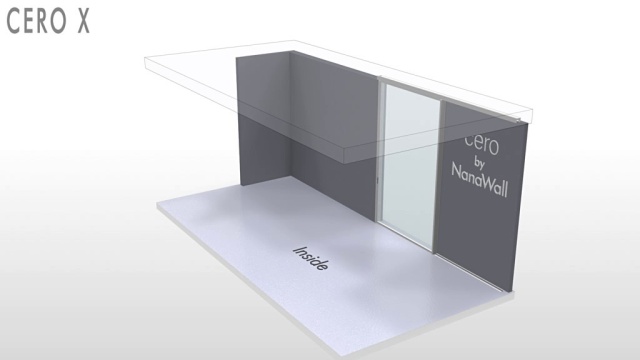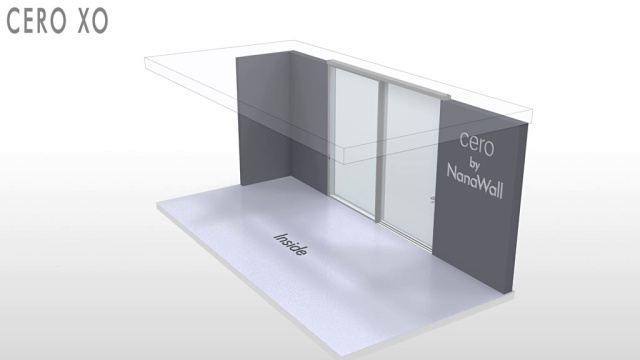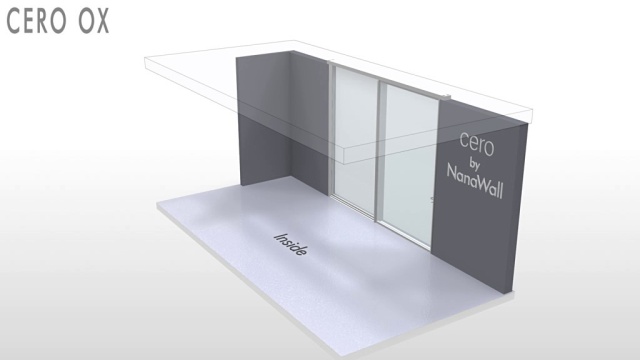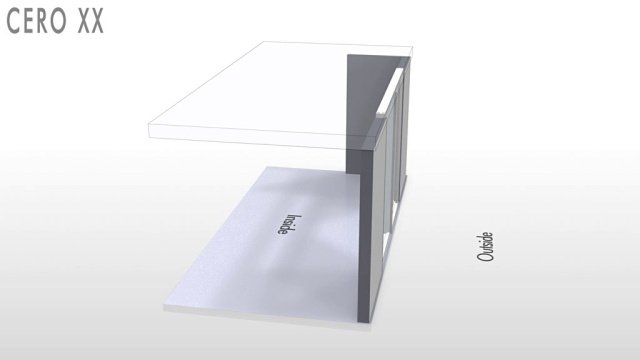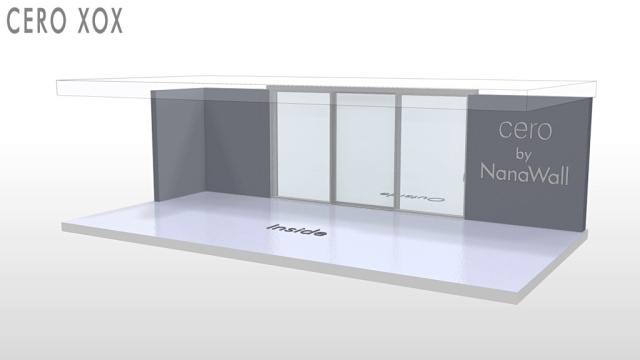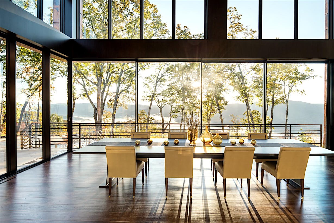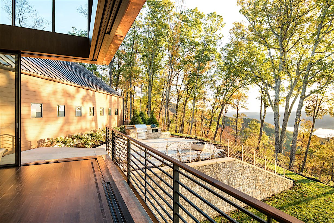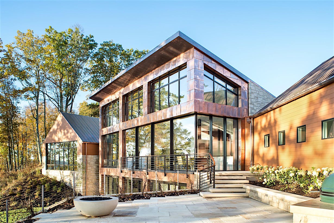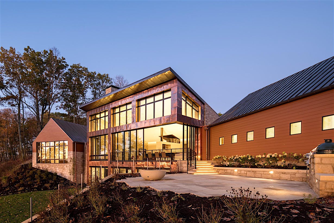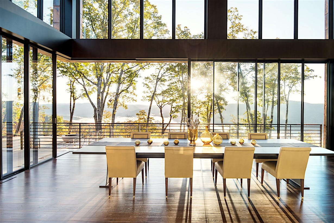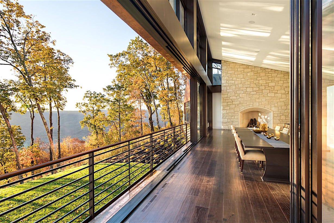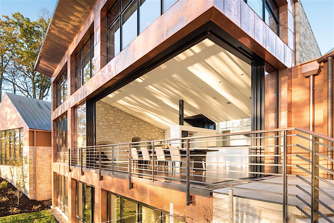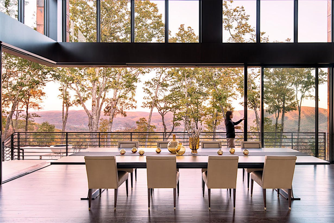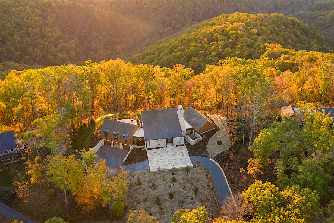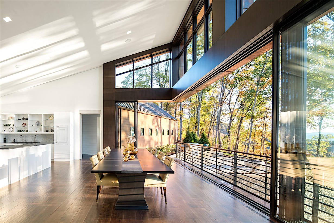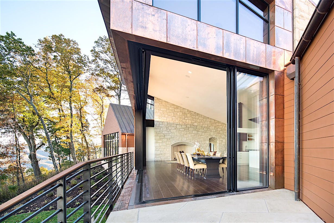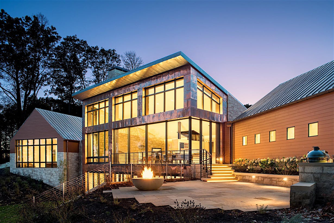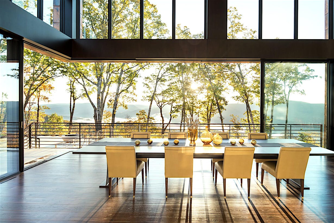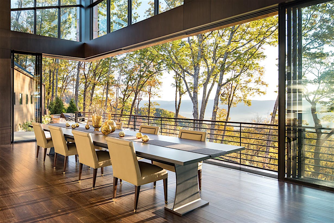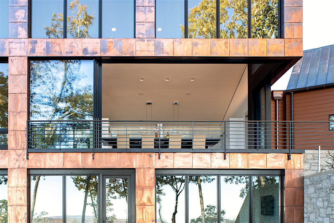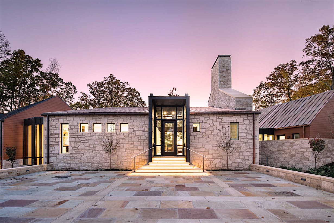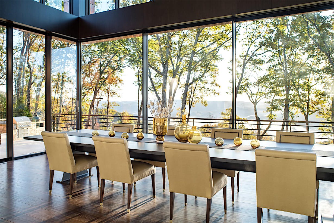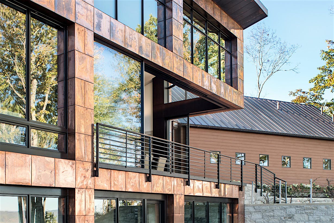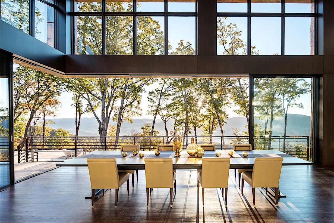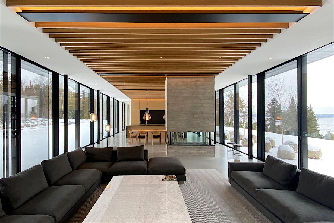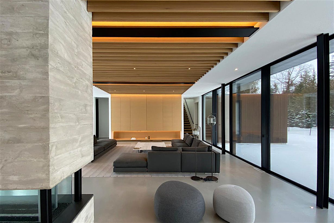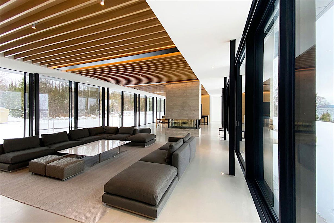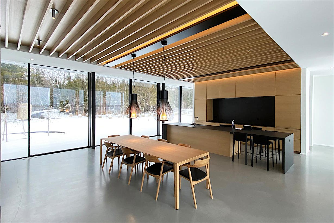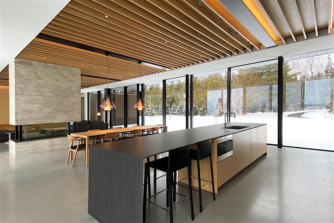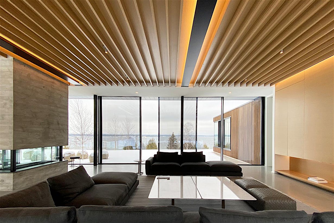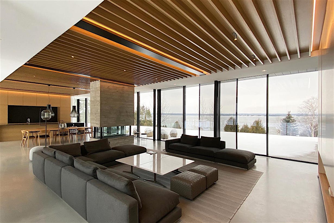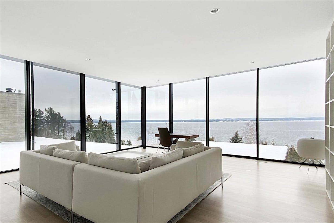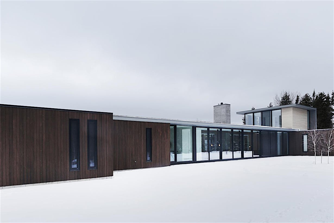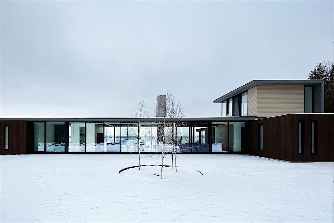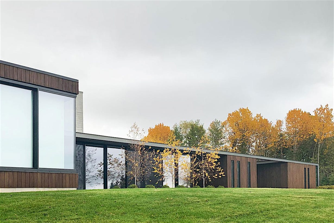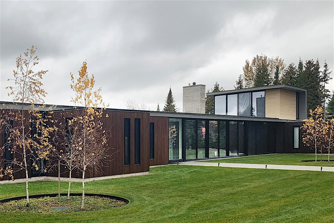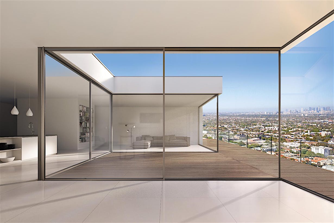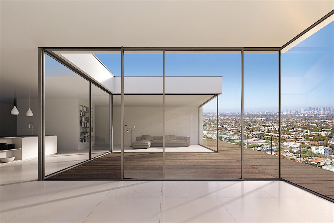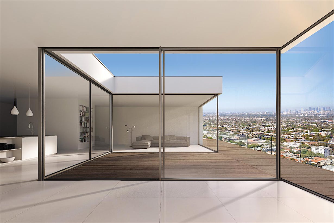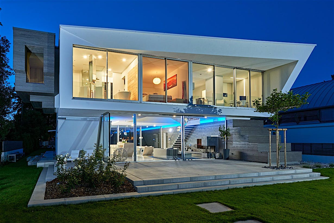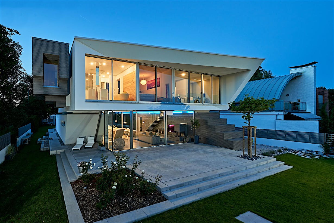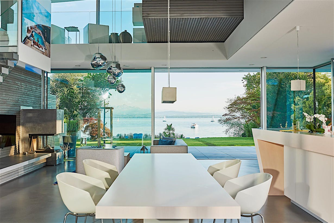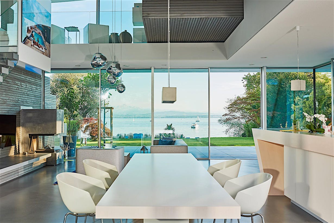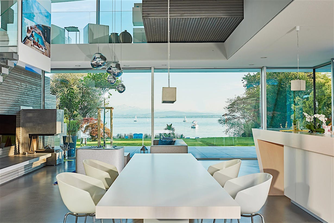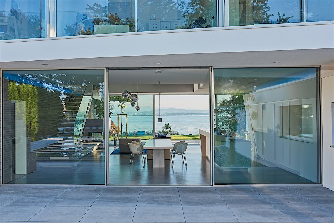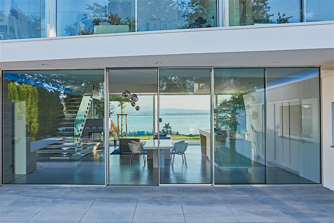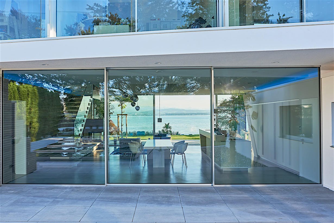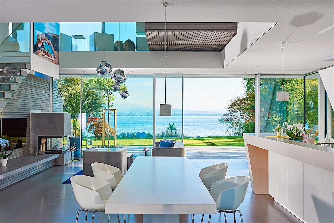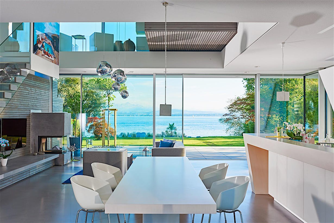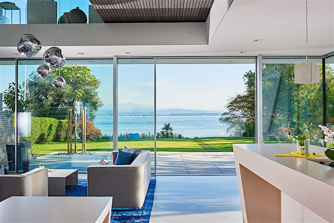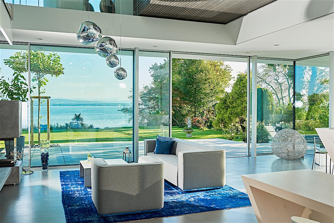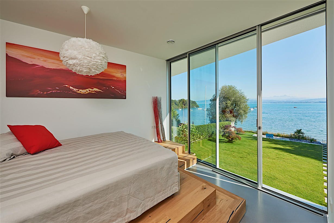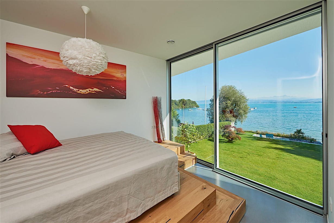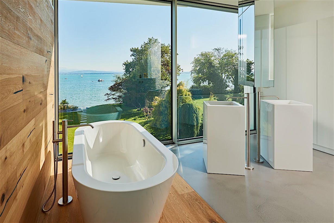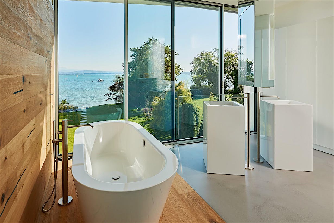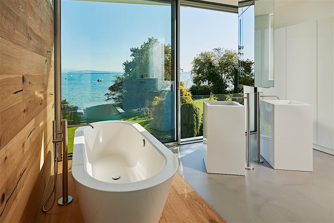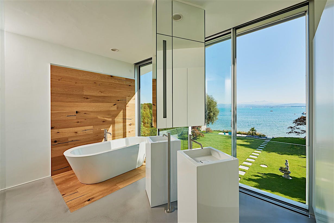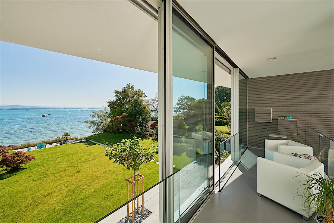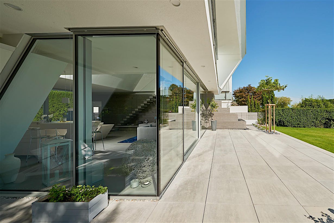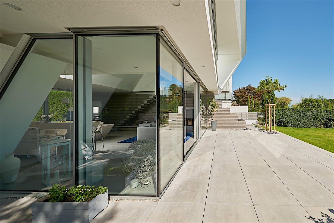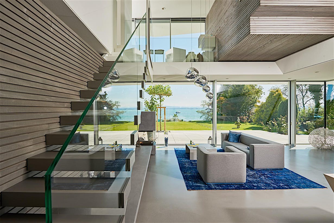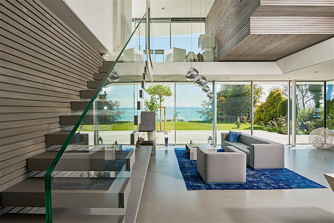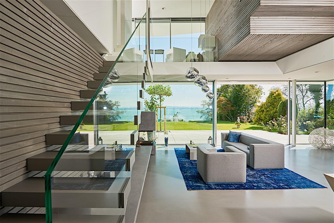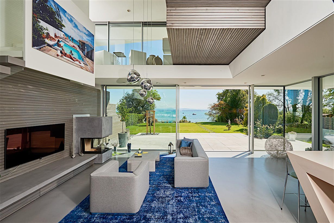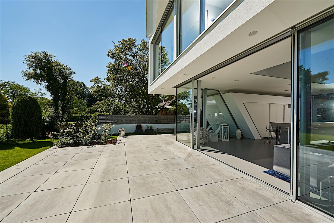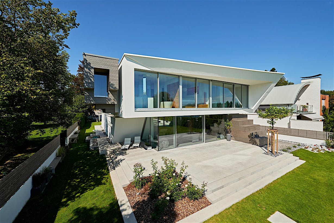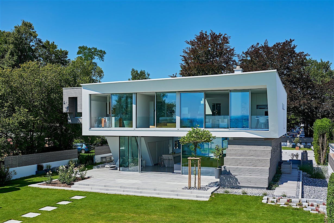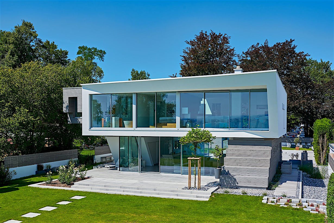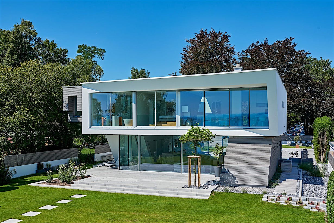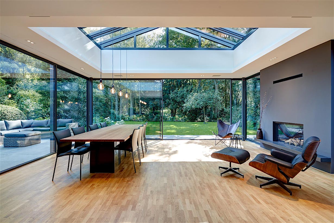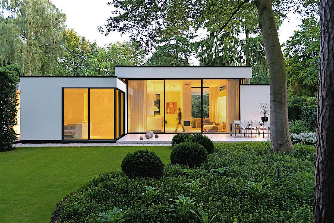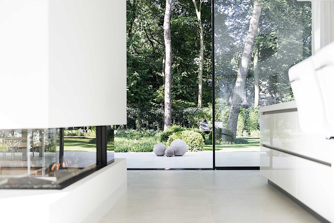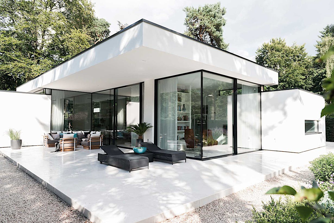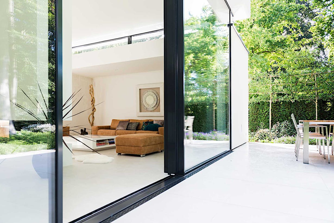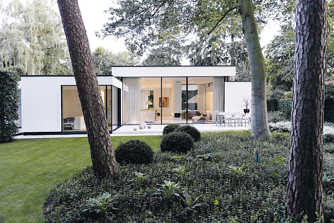Explore some examples of customized solutions to visualize the versatility of our products. Let us know how we can help bring your design to life.
For over 30 years, we’ve been leading the industry in developing and refining our glass wall systems to create solutions across every application.
cero III – Performance Sill
- Thermally broken and height adjustable up to 1/8″ (3 mm) should building movement occur.
- Sill weeping provided by an engineered, cascading water management system.
- Optional aluminum sill inserts offer ADA compliance and uninterrupted transitions.
- cero's panel and sill thermal breaks align for optimal energy efficiency.
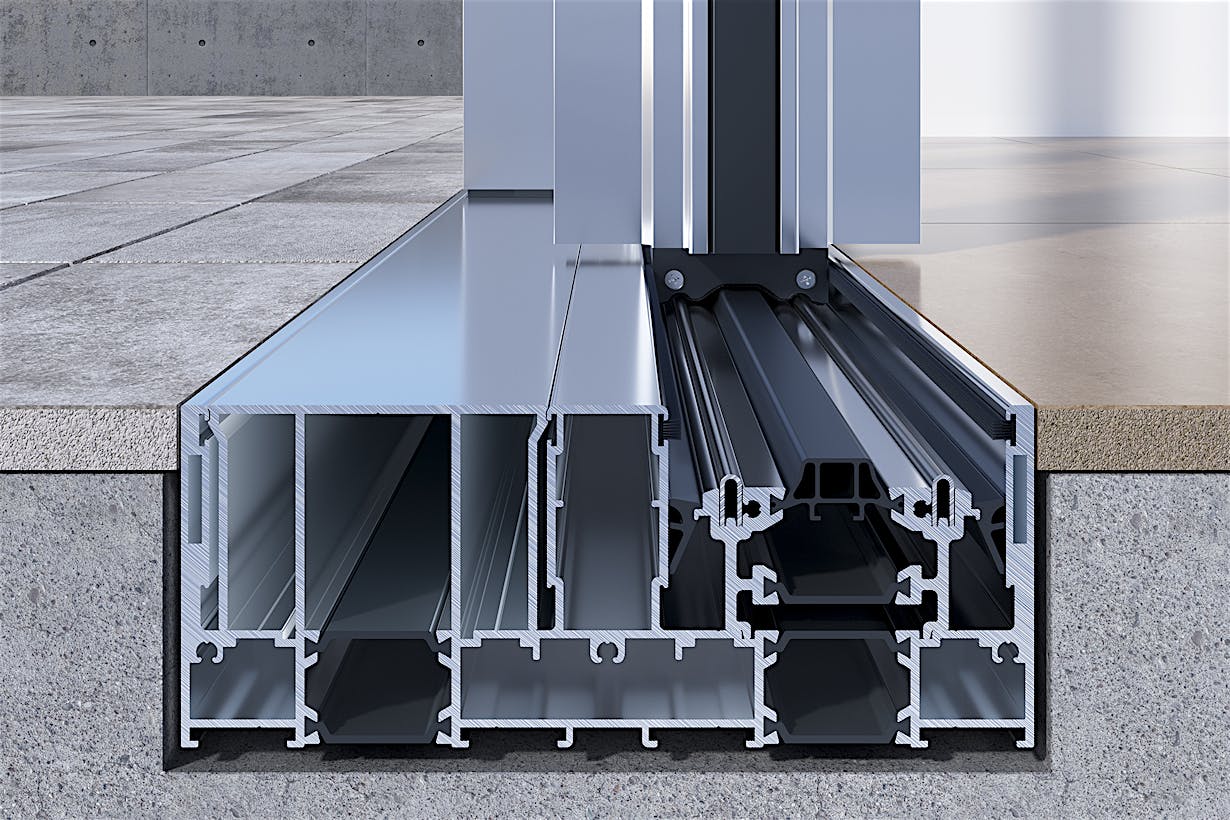
- Thermally broken and height adjustable up to 1/8″ (3 mm) should building movement occur.
- Sill weeping provided by an engineered, cascading water management system.
- Optional aluminum sill inserts offer ADA compliance and uninterrupted transitions.
- cero's panel and sill thermal breaks align for optimal energy efficiency.
Our design team is here to help bring your project to life from sketch to finish. From answering your questions to planning, ordering and optimizing your options, we provide assistance to help you accomplish your goals.
Frequently Asked Questions
There are a number of factors that help us determine the best system for your application including:
- Is this a residential or commercial project?
- Is it an interior or exterior application?
- What city and state is your project located in?
- How big is the opening?
- Is it a ground floor application or a high-rise?
Each system has its own features and benefits engineered to solve specific design requirements. NanaWall provides only the appropriate system for a specific application need. We have four distinct product families: Folding, Sliding, Stacking, and Frameless.
NanaWall is a custom product tailored specifically for your project needs. Numerous features and options make up the price: type of system (we offer 20+), custom opening and panel size, glass type, door hardware, finish choice...to name a few. The best way to determine price is to consult with NanaWall and get a quote, directly from NanaWall, for the exact system that best meets your project requirements and budget. For more information, visit Pricing and Budget Guidelines
We manufacture in Richmond, California, and with our strategic German partner, Solarlux. Operating ISO9000-certified factories in both the US and Germany helps shorten lead times. When discussing your project with your local NanaWall representative, let them know you are interested in having your order expedited.
The lead times vary depending on system selection and design choices. To see our current delivery estimates, click here. To check the status of any order, call 1-(888) 411-NANA and dial extension 255 for Order & Delivery Status.
Watch the Delivery Process video
NanaWall deliver throughout North and Central America. Your local NanaWall representative will best be able to explain the process for obtaining and installing a NanaWall System in your area.
