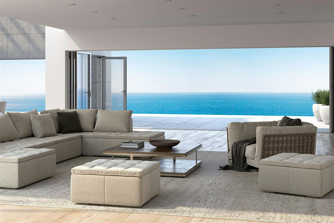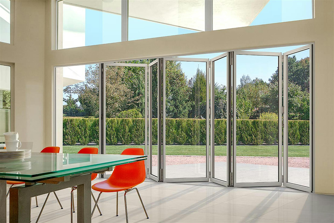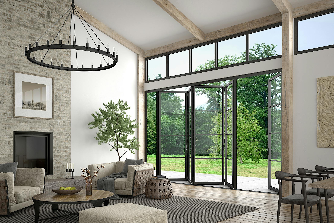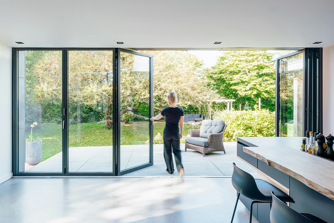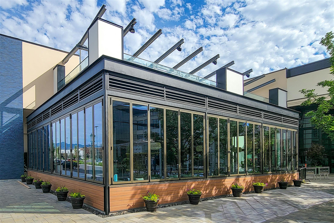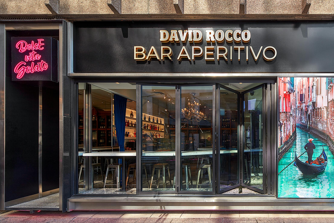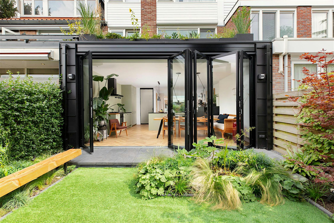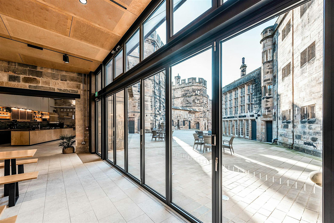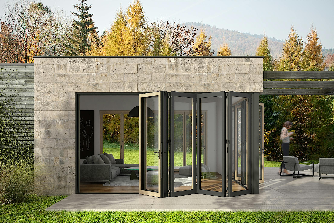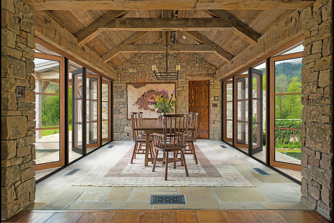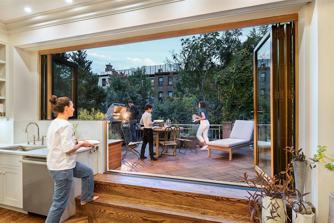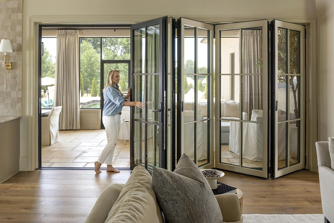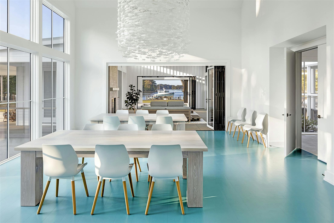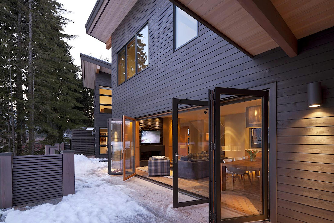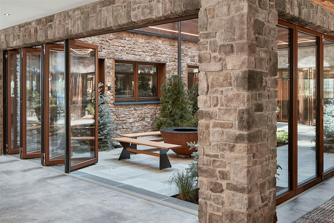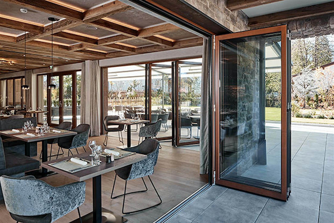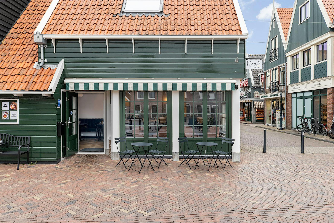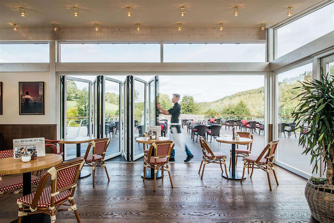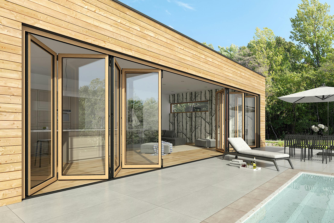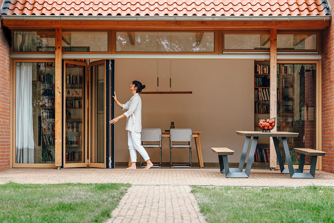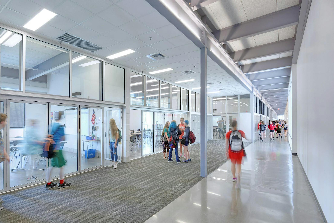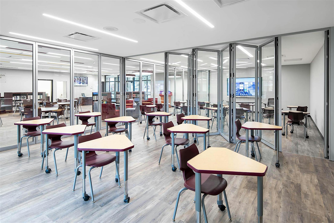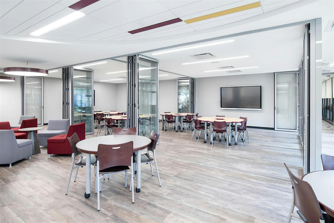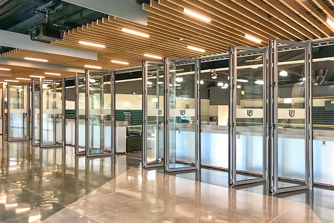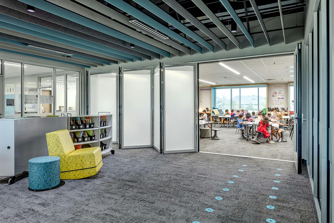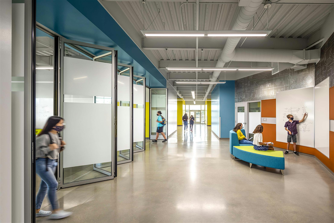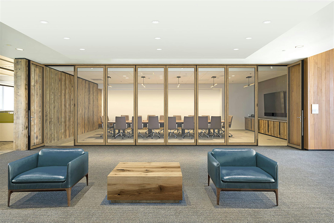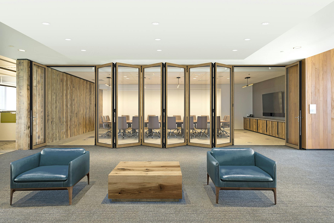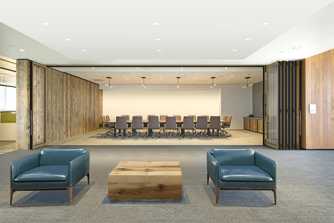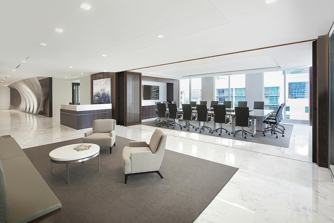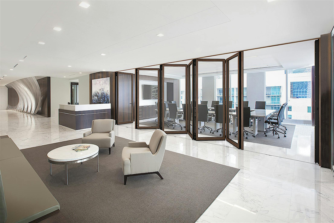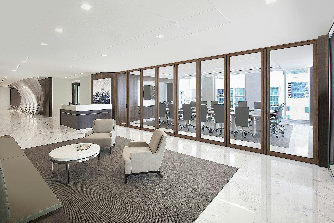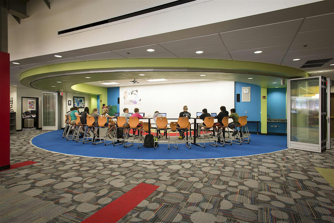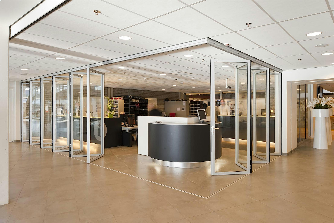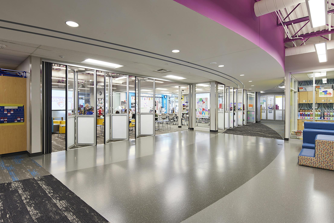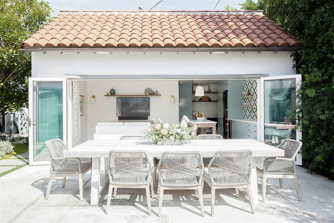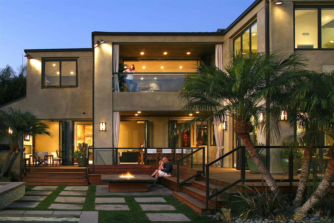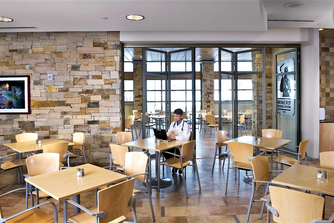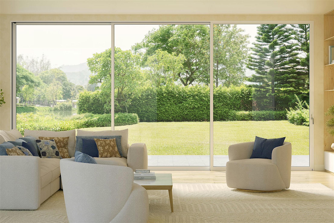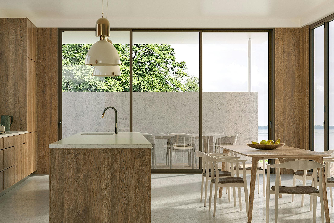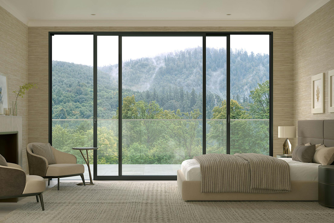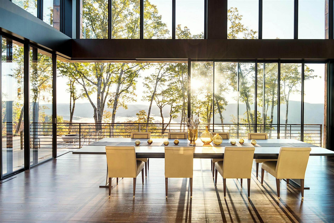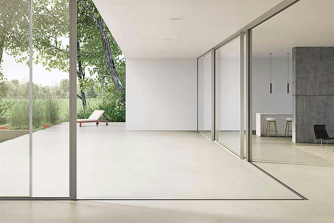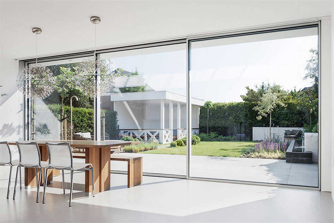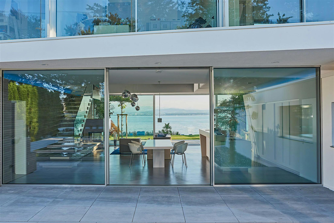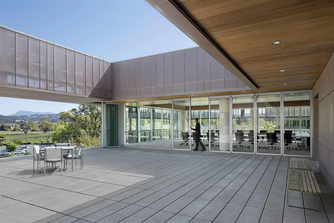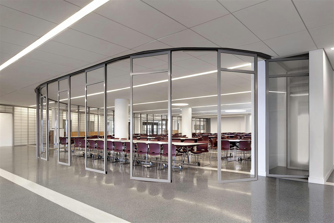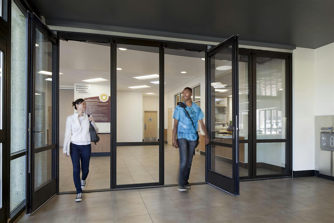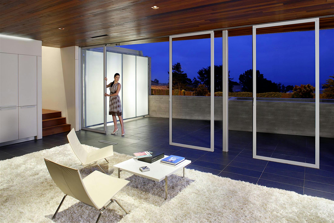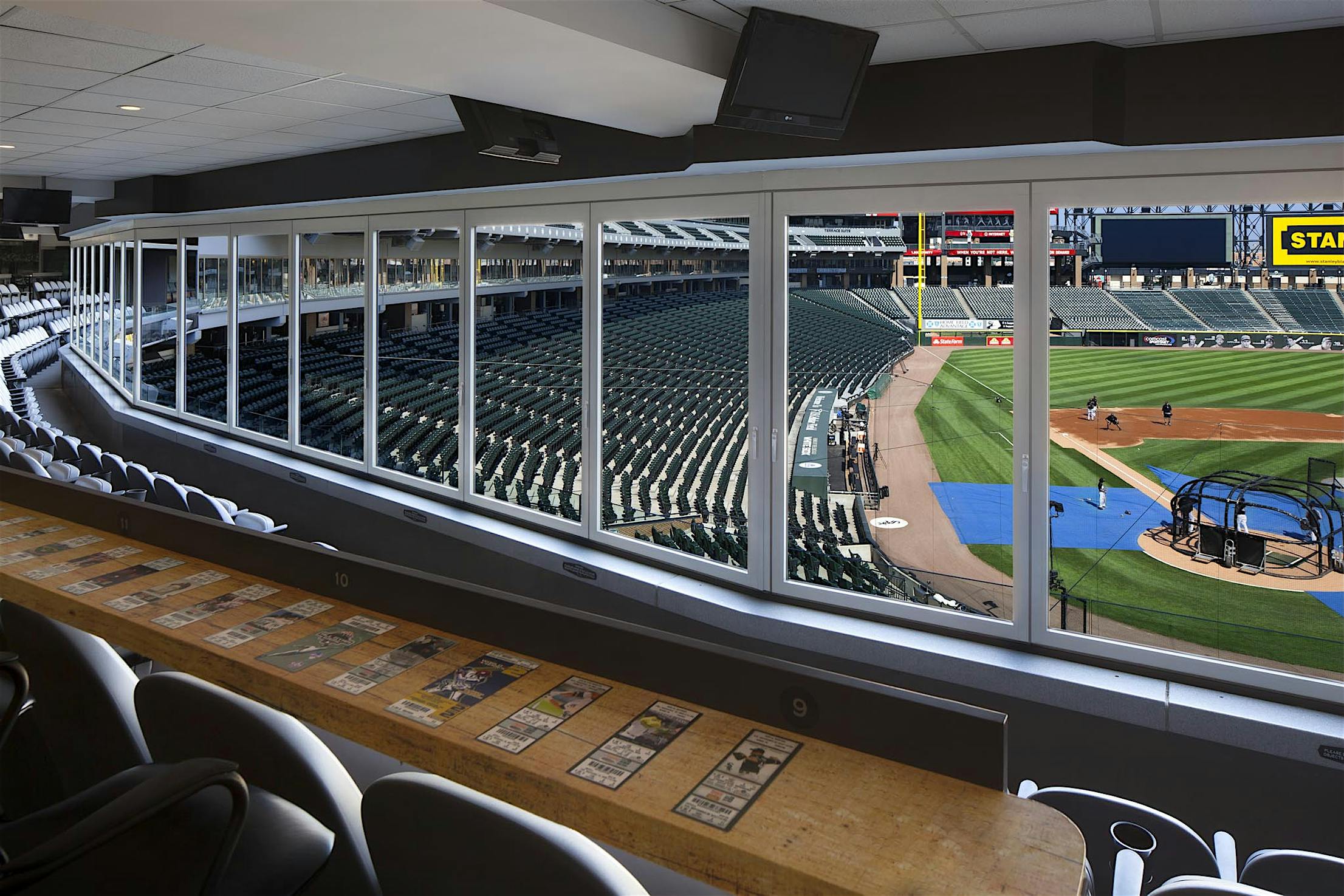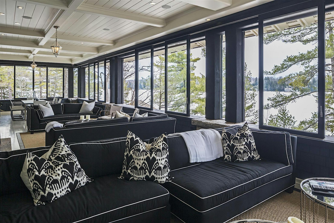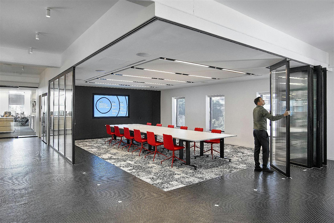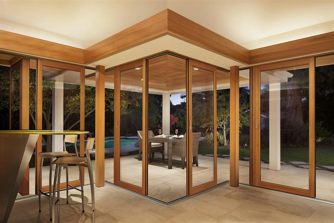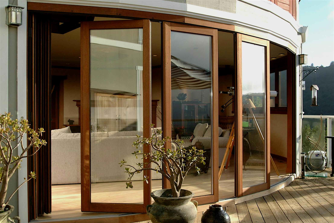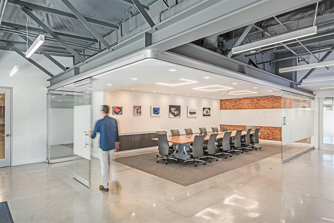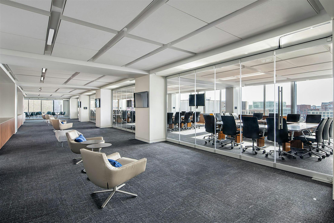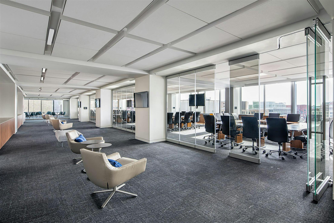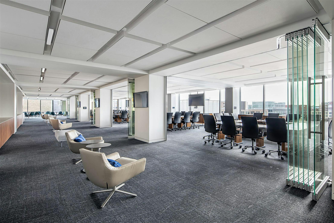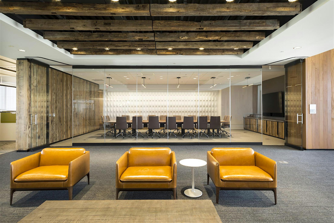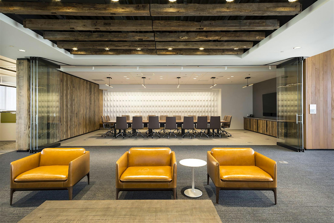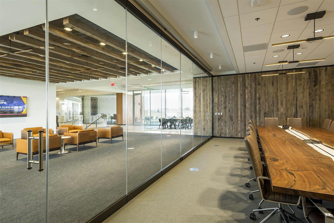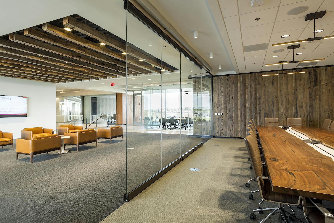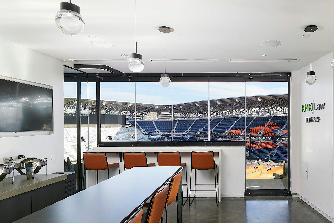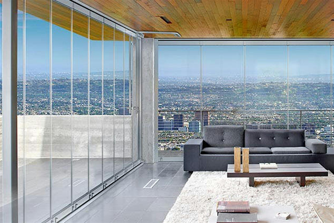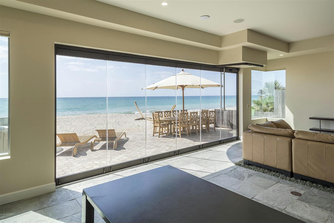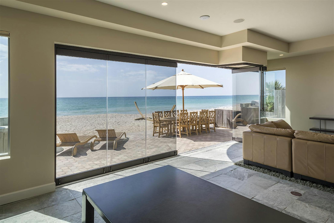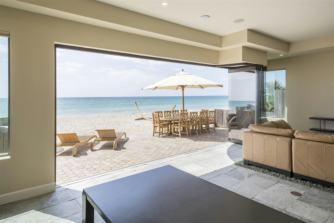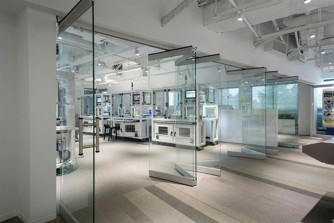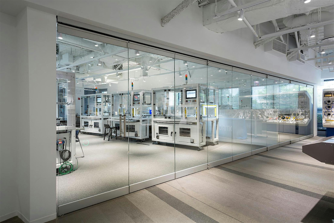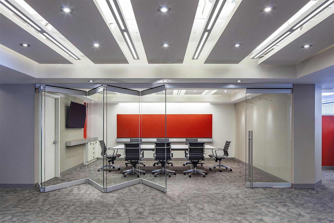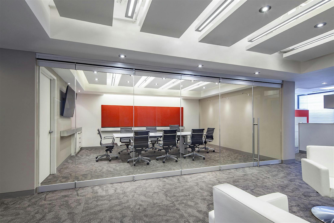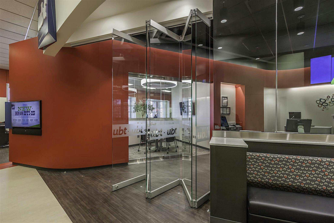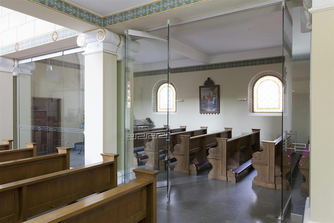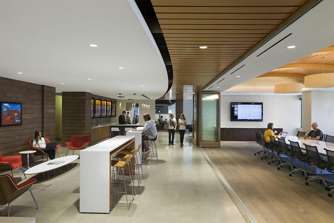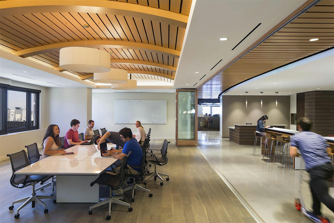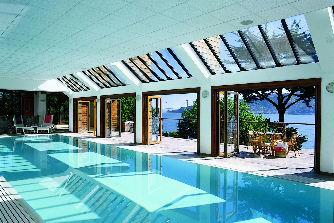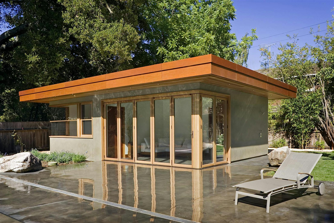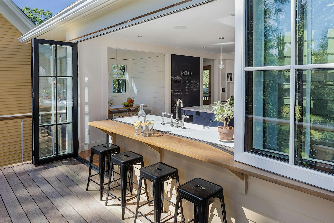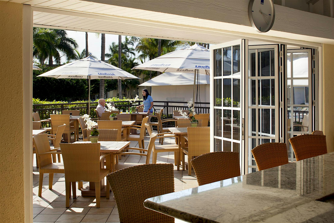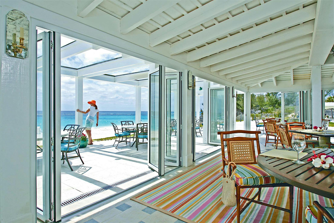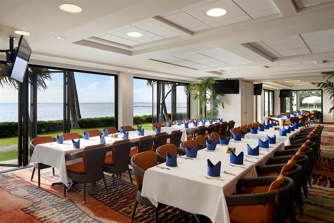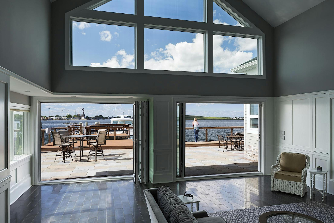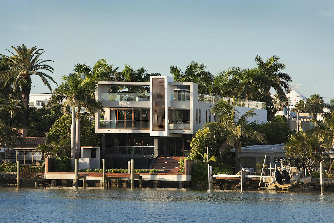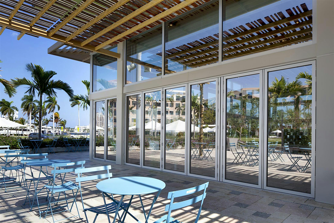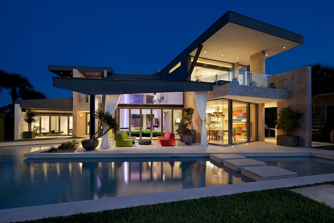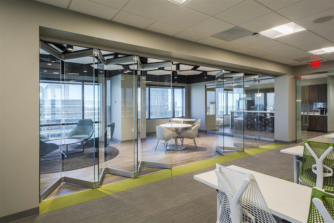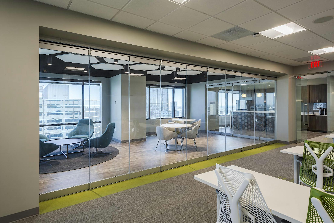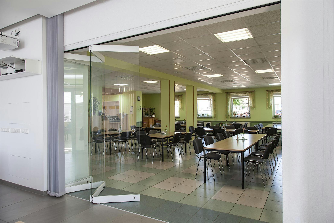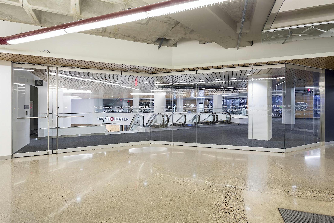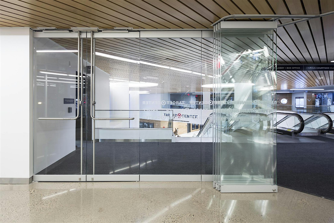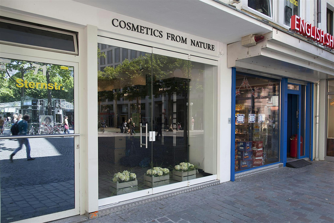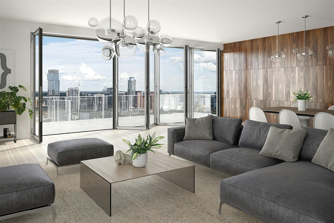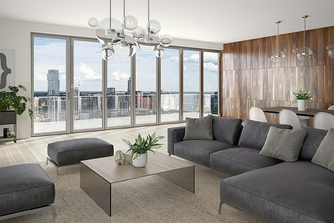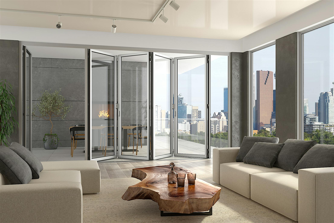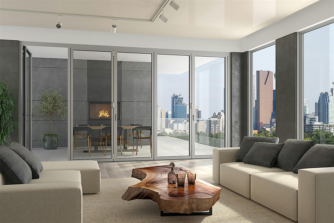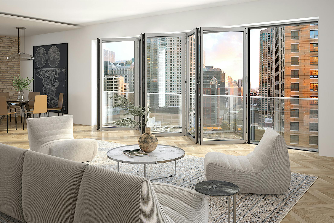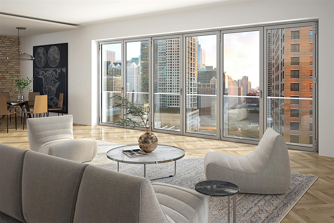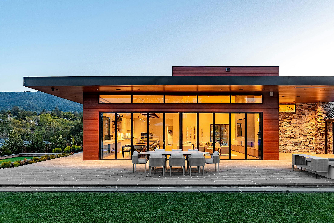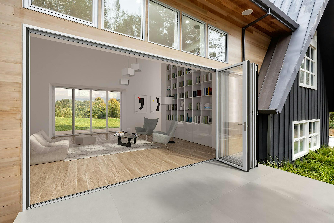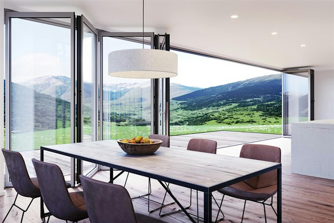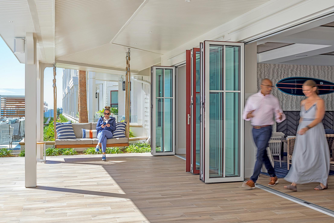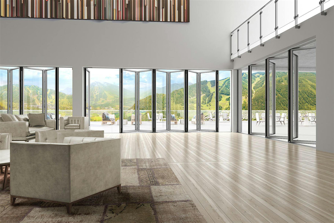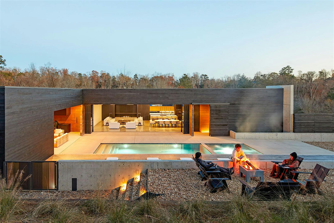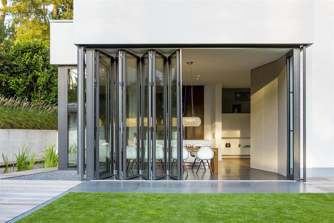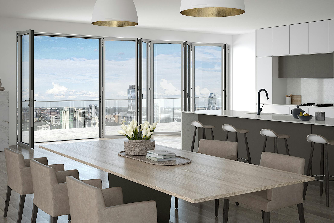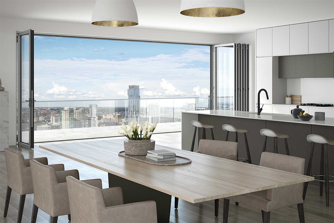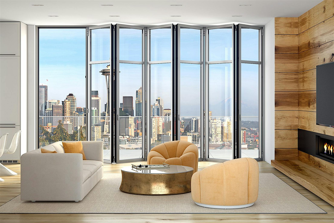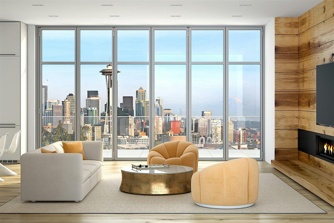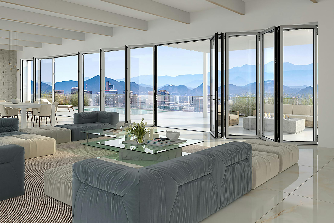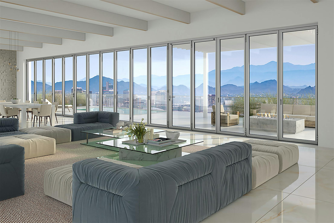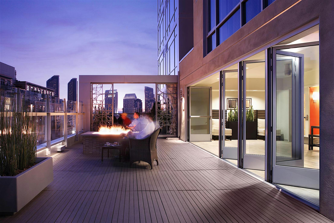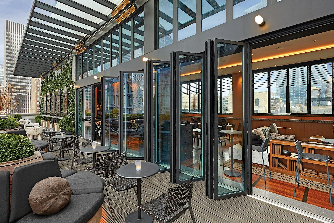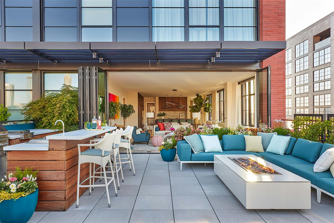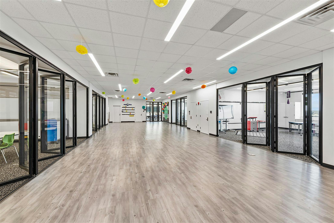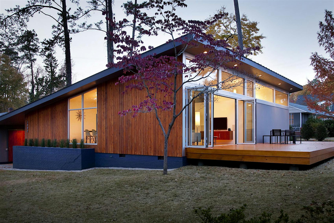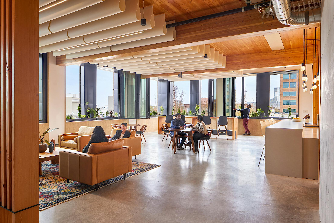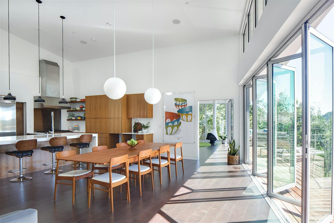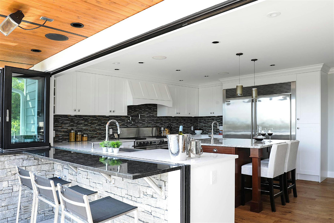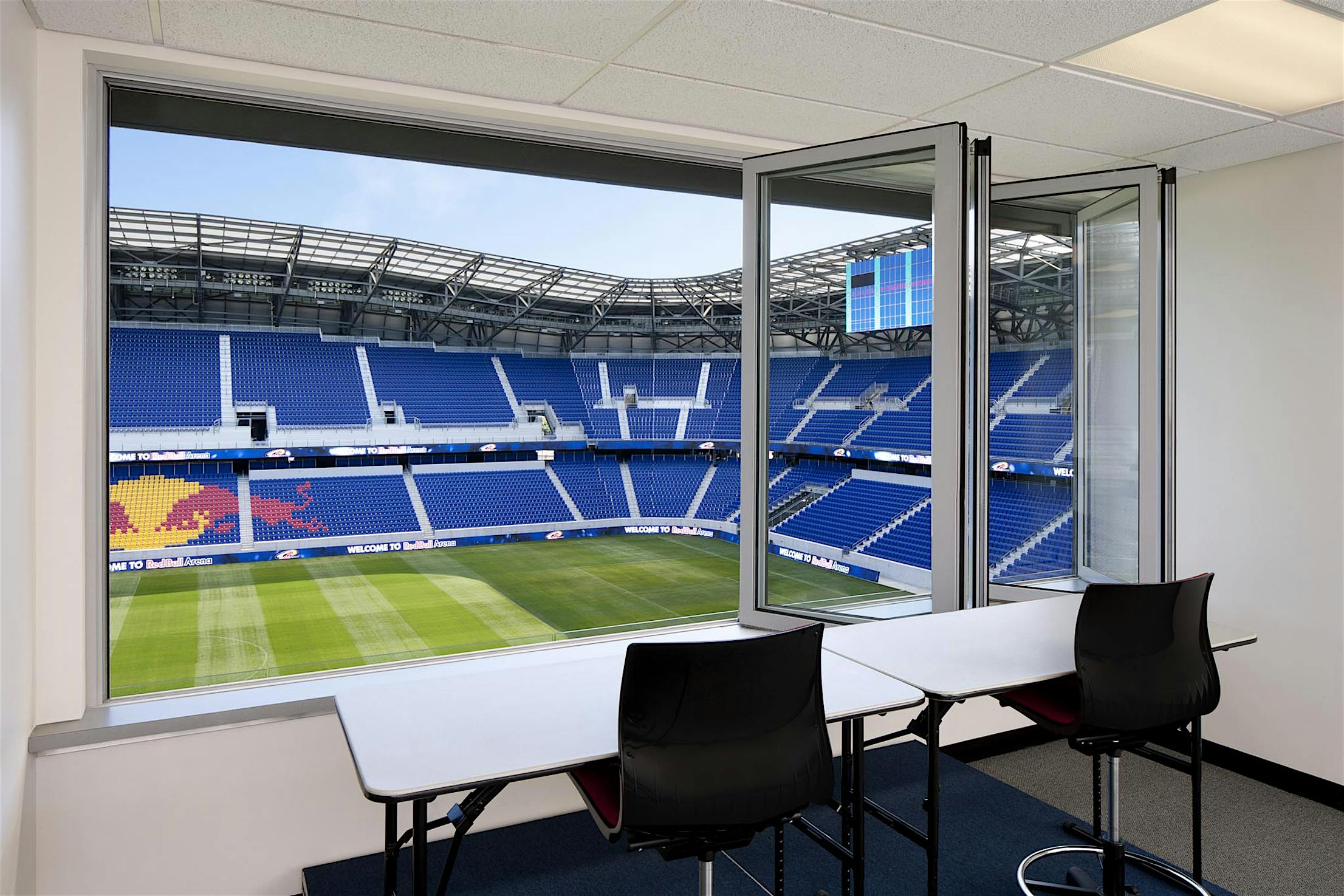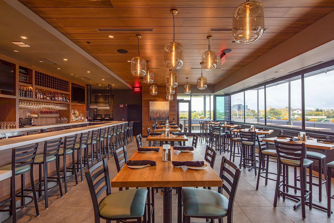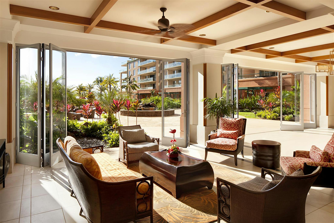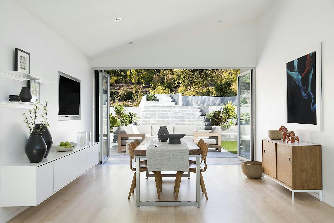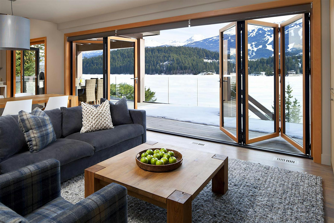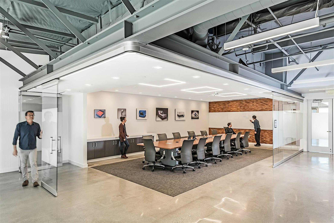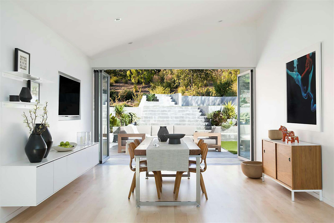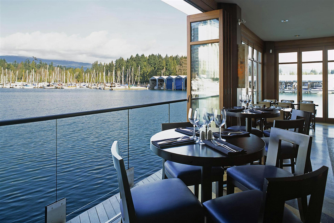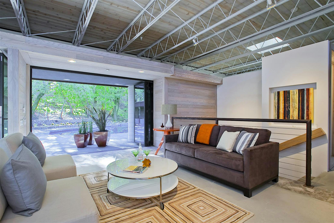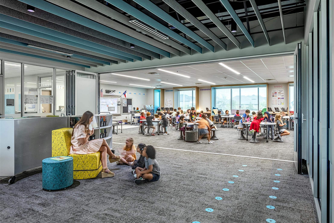NanaWall 3D Configurator enables you to design, visualize, and specify the right NanaWall for your project. The configurator outputs common technical documents such as AutoCAD, IFC, PDF, Revit, SketchUp.
Product Finder and Technical Resources

Find the Right Product
Compare 23 unique systems below to see which systems meet the needs of your installation.

Customize the System
Optionally configure every aspect of the product to your specifications. Watch this to see how.

Download Resources
Download product assets or tailored drawings and specifications based on your configuration.
Can't find something or need a custom configuration?
Product Details Configure Resources
NW Aluminum 640 is an aluminum framed folding glass door system for exterior applications. Very narrow-framed and floor supported. Thermally broken for energy-efficient performance.
Product Details Configure Resources
NW Clad 740 is an aluminum clad folding glass door system for exterior applications. Narrow framed and floor supported. Clip-on cladding technology, solid premium wood core system for energy-efficient performance.
Product Details Configure Resources
NW Wood 540 is a wood framed folding glass door system for exterior applications. Narrow framed and floor supported. Quadruple laminated, cross-grained premium wood for energy-efficient performance.
Product Details Configure Resources
NW Acoustical 645 is an aluminum framed folding glass door system for interior applications. Award winning, narrow frames and floor supported. Thermally broken for superior acoustical buffering that can achieve values up to unit STC 45.
Product Details Configure Resources
NW Acoustical 545 is a wood framed folding glass door system for interior applications. Narrow framed and floor supported. Quadruple laminated, cross-grained premium wood for superior acoustical buffering that can achieve values up to unit STC 41.
Product Details Configure Resources
SL45 is an aluminum framed folding glass door system providing value for up to STC 34 acoustical ratings. Also designed to solve specific architectural challenges including segmented curves, 180° stacking panels, and inward or outward folding panels.
Product Details Configure Resources
NW MultiSlide 630 is an Aluminum Framed Multi-Sliding Glass Wall system. Large panel sizes, slim frames, and excellent energy efficiency. Uniform glass lines to align with NW Aluminum 640 folding system.
Product Details Configure Resources
cero―absolute architectural minimalism at its best―questions conventional boundaries. Multi-slide system with sliding panels with sizes as large as 7′ 1″ (W) x 14' (H) (2150 mm x 4250 mm). For double glazing.
Product Details Configure Resources
cero―absolute architectural minimalism at its best―questions conventional boundaries. Multi-slide system with sliding panels with sizes as large as 9′ 10″ (W) x 15' (H) (3000 mm x 4550 mm). For triple glazing.
Product Details Configure Resources
HSW60 is a thermally broken, aluminum-framed single-track stacking system engineered for both exterior weather resistance and interior acoustic performance, offering exceptional versatility and flexibility.
Product Details Configure Resources
HSW66 is an exterior, weather-resistant triple laminated wood framed single track, stacking system that provides the ultimate in versatility and flexibility.
Product Details Configure Resources
HSW75 is a frameless glass single track, stacking system that provides the ultimate in versatility and flexibility. Coordinates with FSW75 and CSW75 for uniform sightlines.
Product Details Configure Resources
PrivaSEE is the only frameless glass single track stacking system specifically engineered for acoustical sound privacy. This patented system achieves a unit of STC 36.
Product Details Configure Resources
ClimaCLEAR™ is a frameless glass single track stacking system for fully transparent, structurally secure, weather rated openings.
Product Details Configure Resources
CSW75 is a frameless glass, center pivot folding door that coordinates with HSW75 and FSW75 systems for uniform sightlines. No floor track is needed. Create an unlimited span of top-hung center pivot folding panels with the addition of paired panels.
Product Details Configure Resources
WD65 is a wood framed folding glass door system designed to solve specific architectural challenges including segmented curves, 180° stacking panels, and inward or outward folding panels in same opening.
Product Details Configure Resources
SL73 is a thermally broken, hurricane resistant aluminum framed folding glass door system that’s Florida product approved for High Velocity Hurricane Zones (HVHZ).
Product Details Configure Resources
FSW75 is a frameless glass folding door system that coordinates with the HSW75 and CSW75 systems for uniform sightlines. Create an unlimited span of top-hung folding panels with the addition of paired panels.
Product Details Configure Resources
NW Reinforced 647 is an aluminum framed folding glass door system where higher windload requirements are needed. Rated to DP of +/- 70 psf and CW35. Floor supported and thermally broken for energy-efficient performance.
Product Details Configure Resources
NW Aluminum 840 is an aluminum framed folding glass door where higher L/175 deflection is needed. This very narrow-framed floor supported system also offers superior thermal performance.
Product Details Configure Resources
NW Reinforced 847 is an aluminum framed folding glass door designed where both higher windload and higher L/175 deflection are needed. Rated to DP of +/- 85 psf and CW55. Floor supported and thermally broken for energy-efficient performance.
Product Details Configure Resources
SL70 is an aluminum framed folding glass door designed to solve specific architectural challenges and for certain demanding commercial applications.
Product Details Configure Resources
SL60 is a residential-only aluminum framed folding glass door that offers NanaWall value for all budget types. Supports top-hung or floor supported panel heights for up to 8′ 6″ tall.
Connect with NanaWall experts to answer your questions and discuss how we can support your glass door and window project.
(866) 210-4285
Monday - Friday: 7 AM - 5 PM PST
