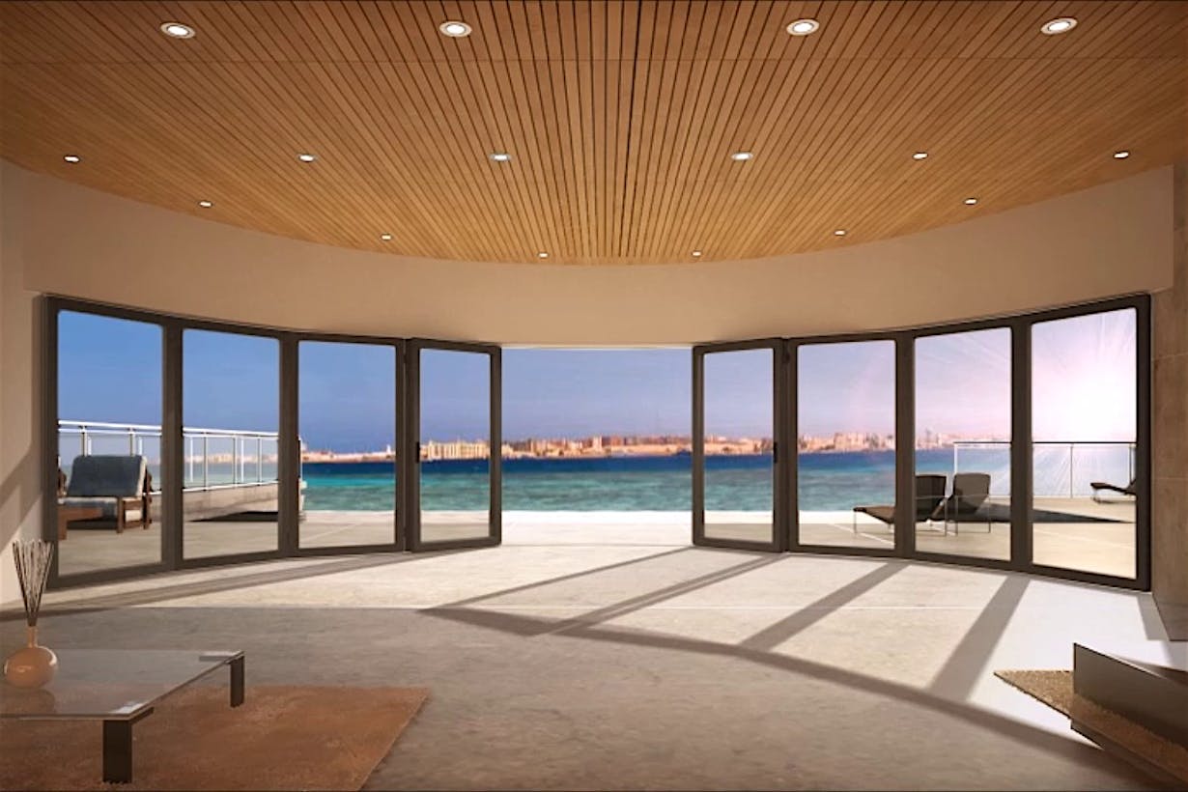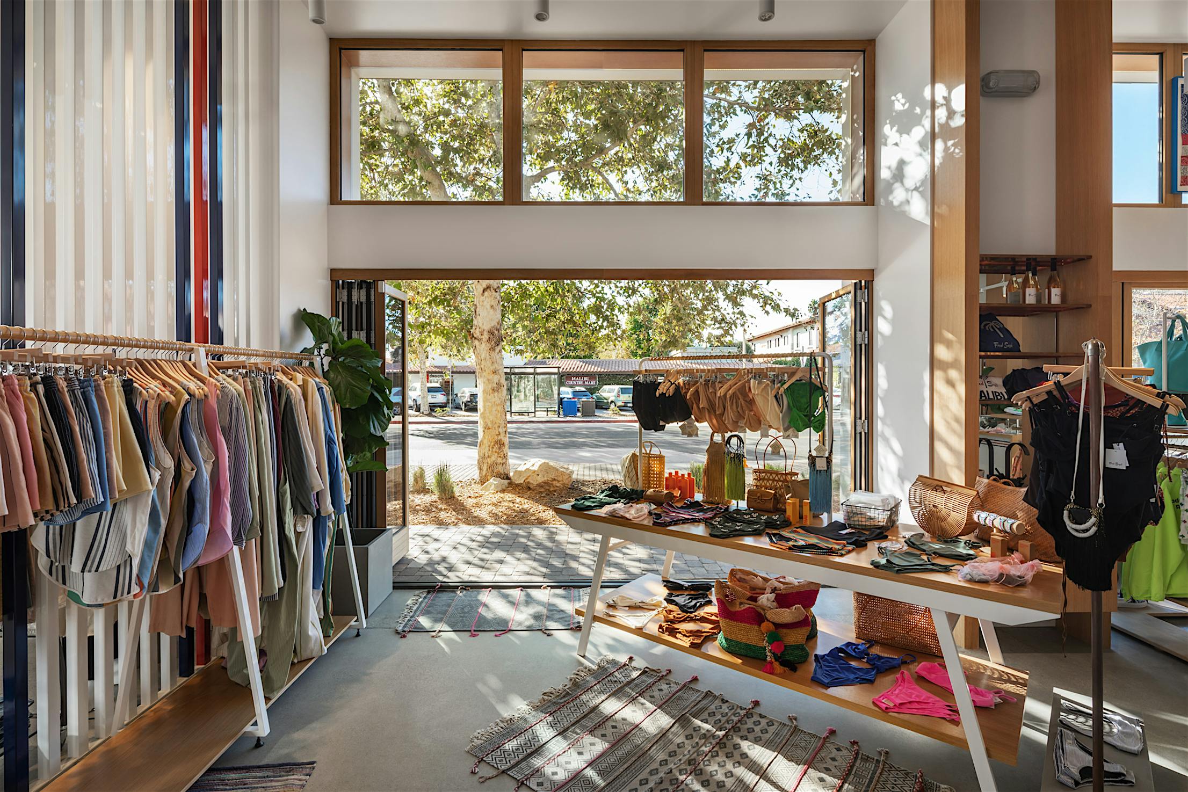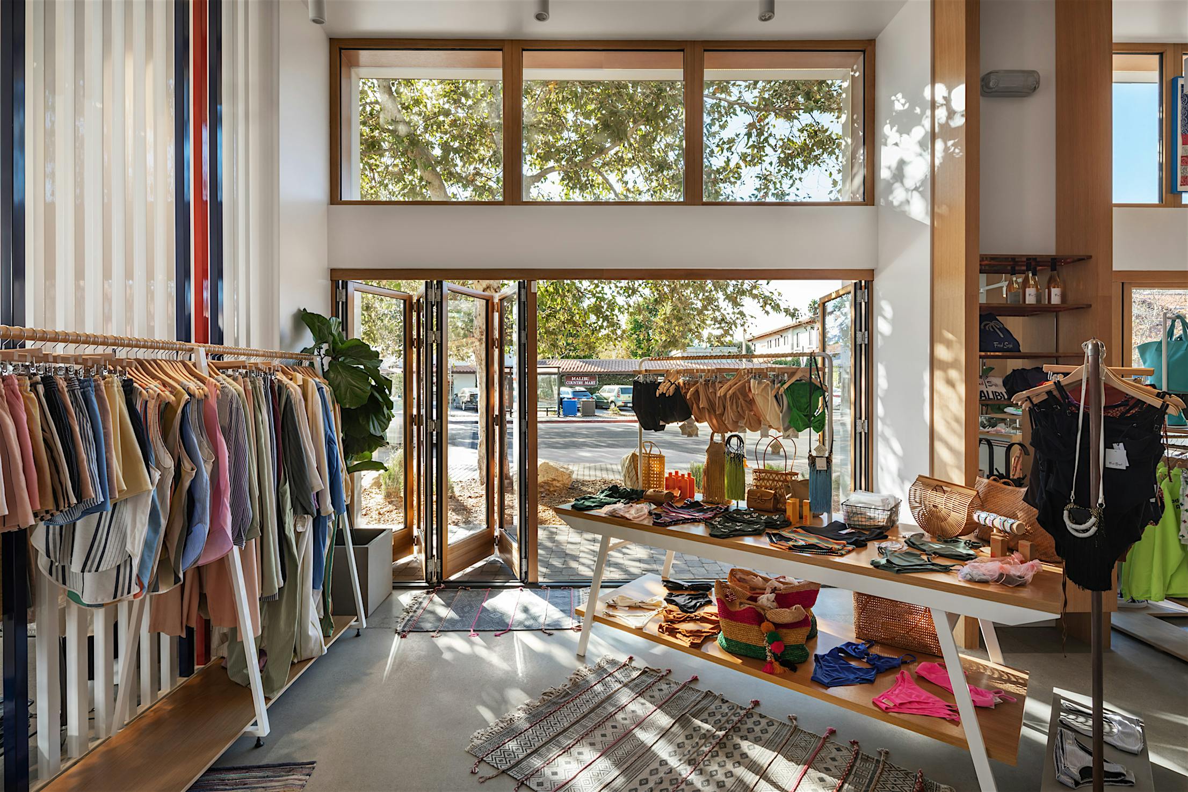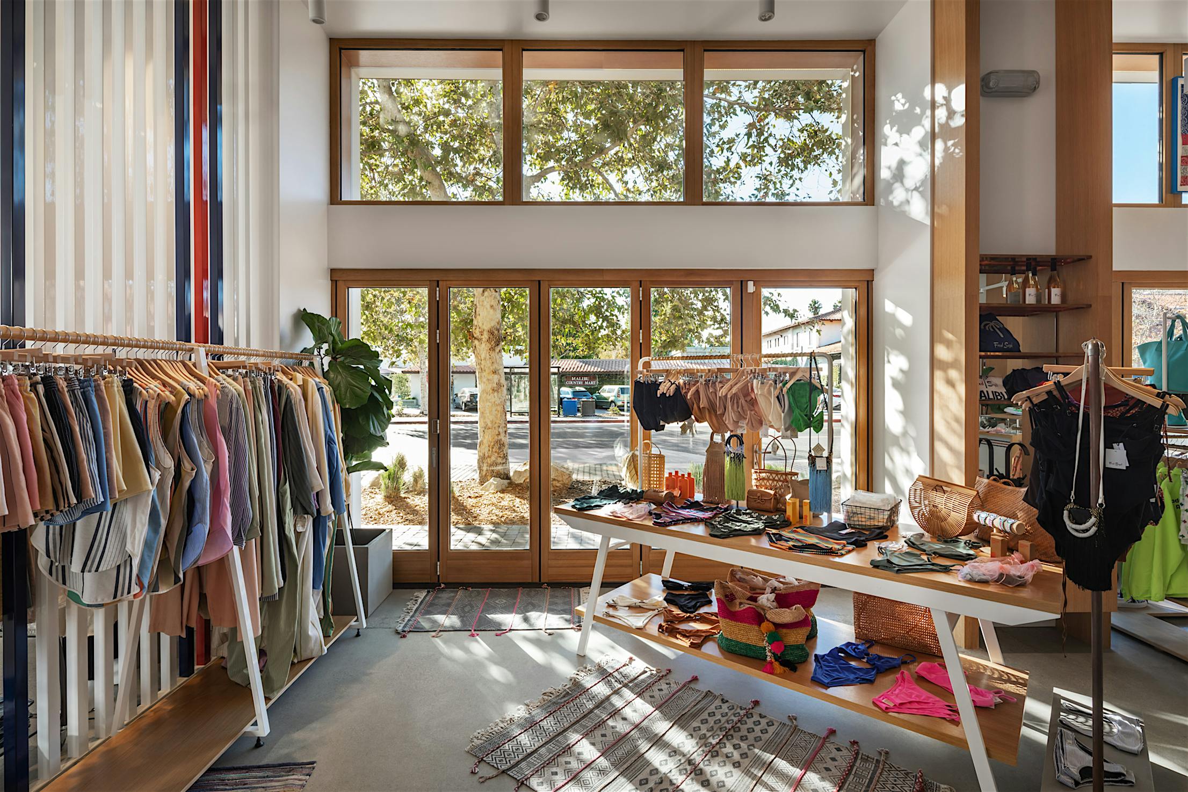Design Assistance for Pros
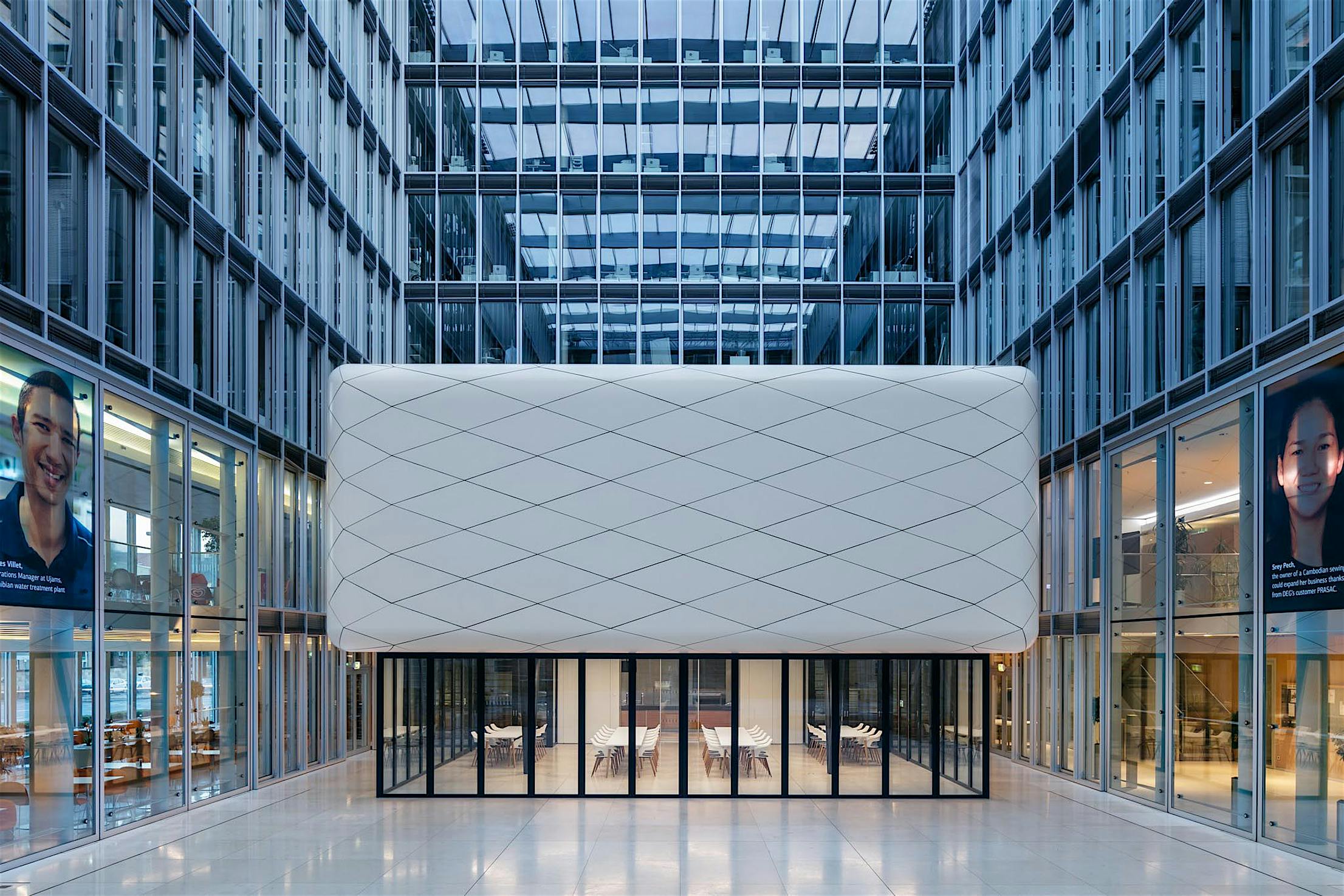
From Design to Installation, We're Here to Help
Our dedicated design team is here to help you bring your project to life from sketch to finish. From answering your questions to assisting with planning, ordering and optimizing your NanaWall options, we provide support to help you accomplish all your design goals.
Whether it’s answering your questions or assisting with planning, ordering and optimizing your NanaWall options, our dedicated design team is here to help you bring your project to life from sketch to finish.
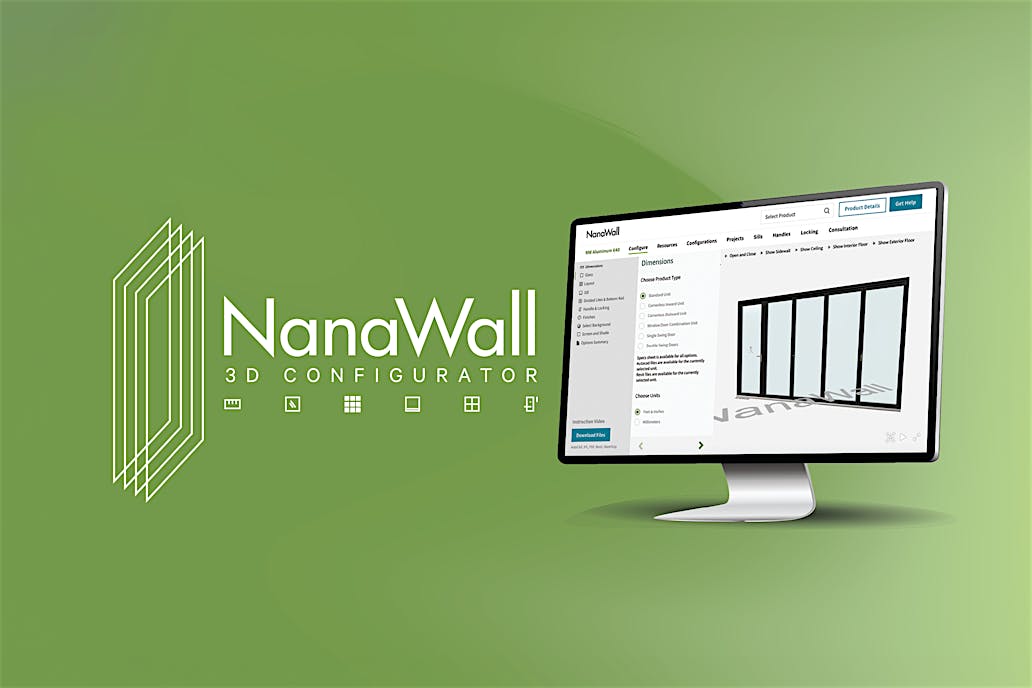
Configure 3D Systems Online
Through sharing of computer screens our design team can work with you — turning your ideas into 3D visualizations and animations with our interactive configurator.
Open 3D CAD/Revit Configurator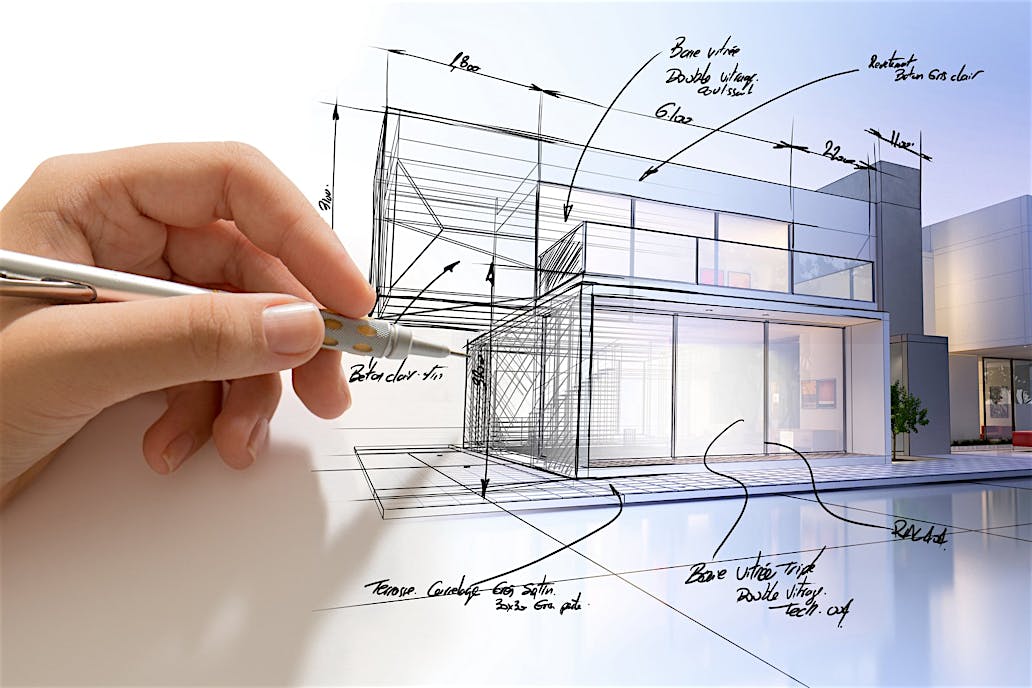
Customized Conceptual Drawing
Let us help you visualize the right solution for your elevation and parking bay layout with our customized 3D conceptual drawings in Standard PDF, 3D PDF, and/or Revit file formats.
Contact Our Design TeamExplore some examples of customized solutions to visualize the versatility of NanaWall products. Learn more about our configurations or let us know how we can help bring your design to life.
Let us help you visualize the right solution for your elevation and parking bay layout with our customized 3D conceptual drawings in Standard PDF, 3D PDF, and/or Revit file formats. Contact our design team.
JWC
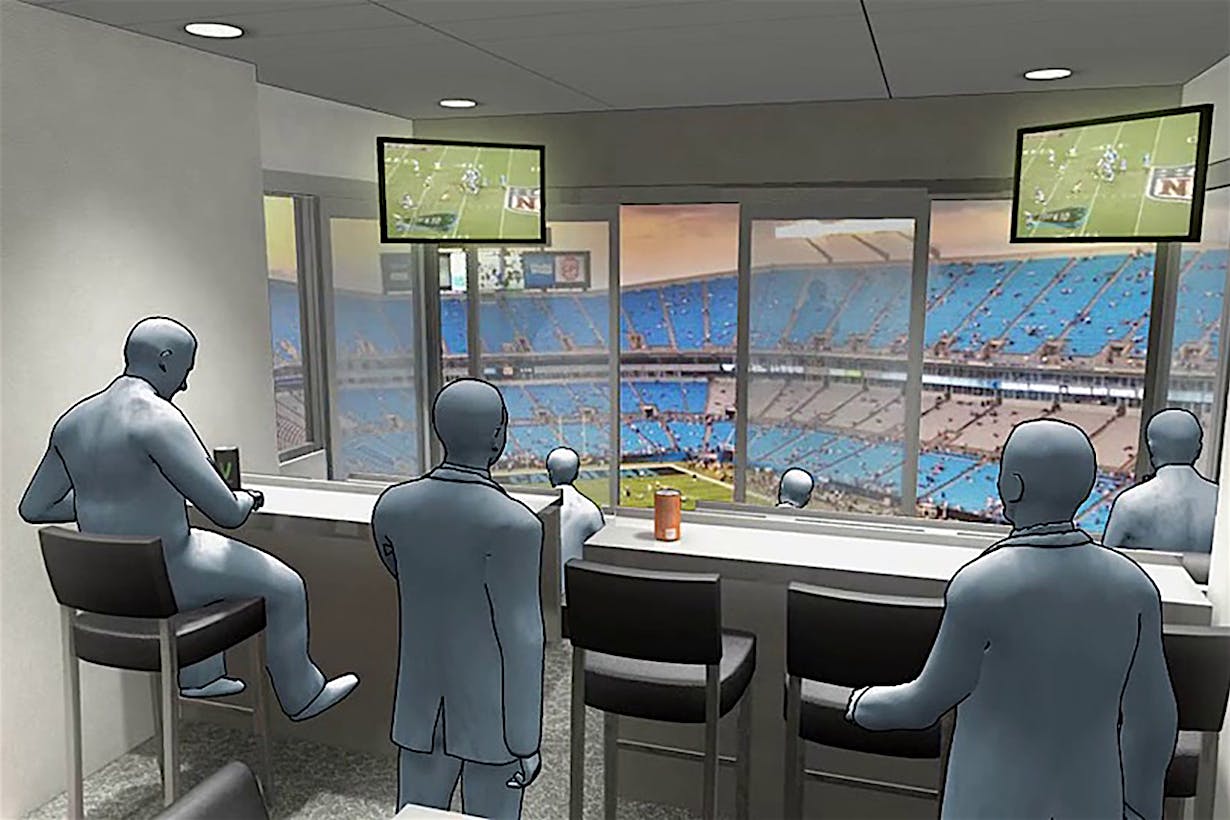
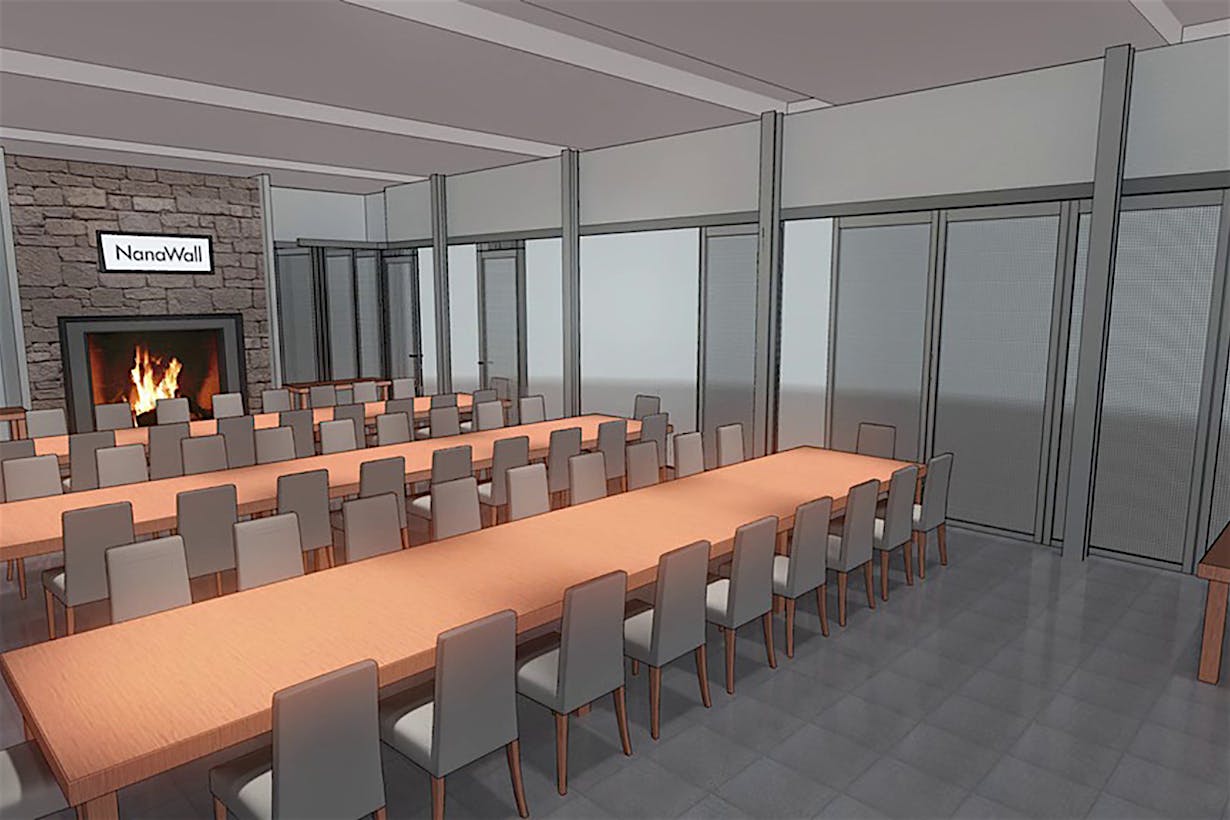
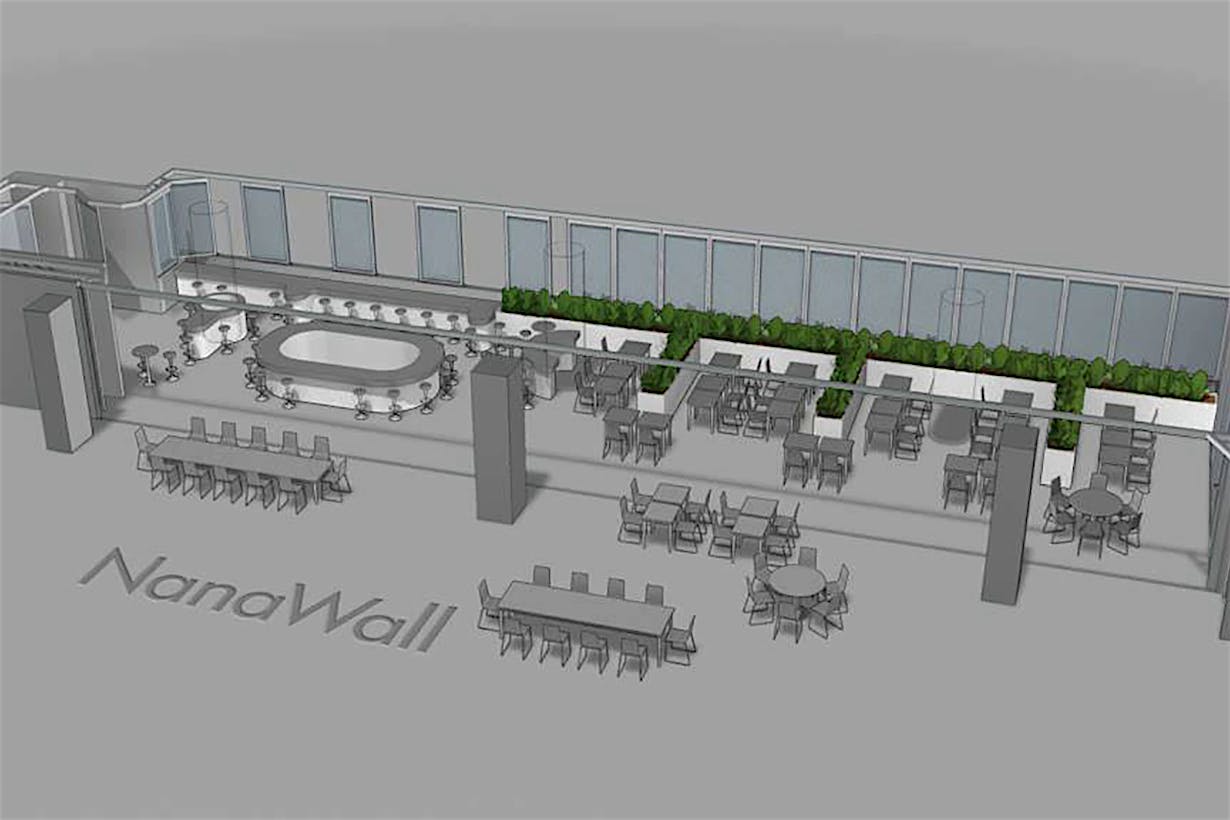
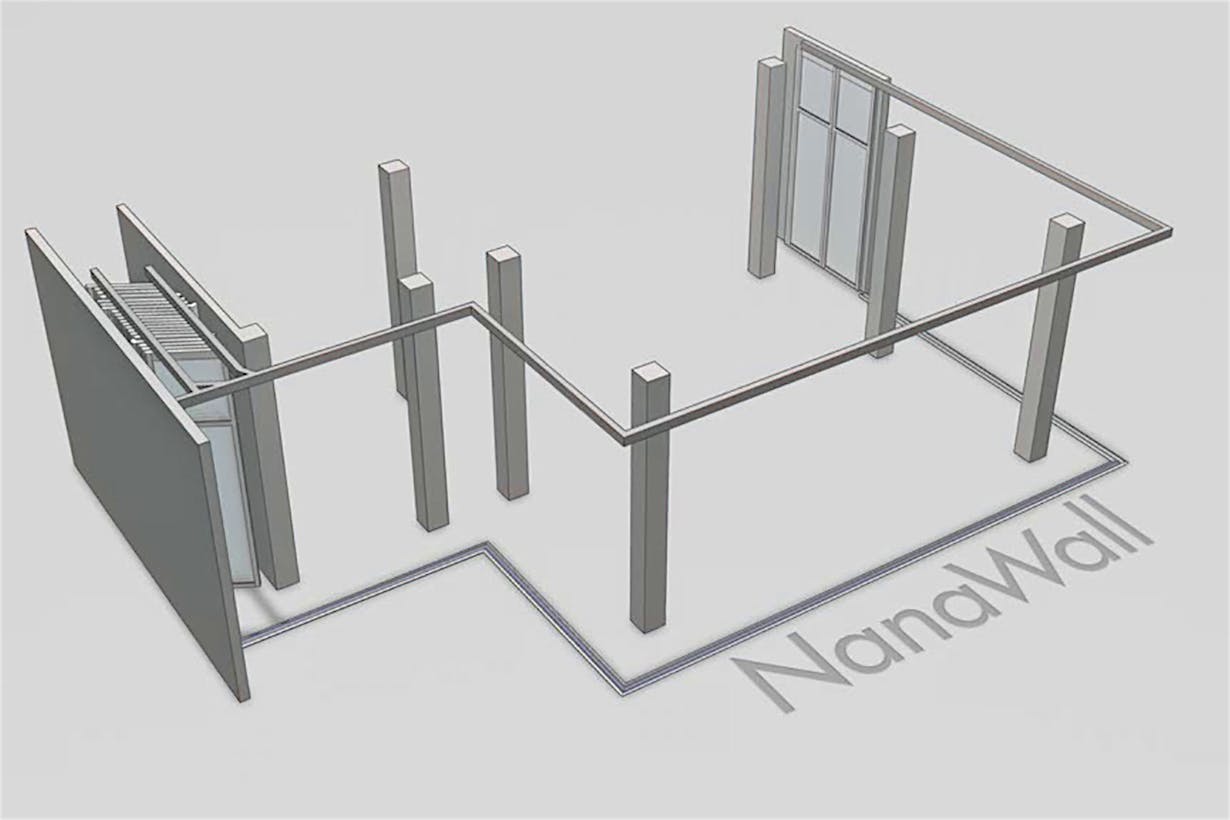
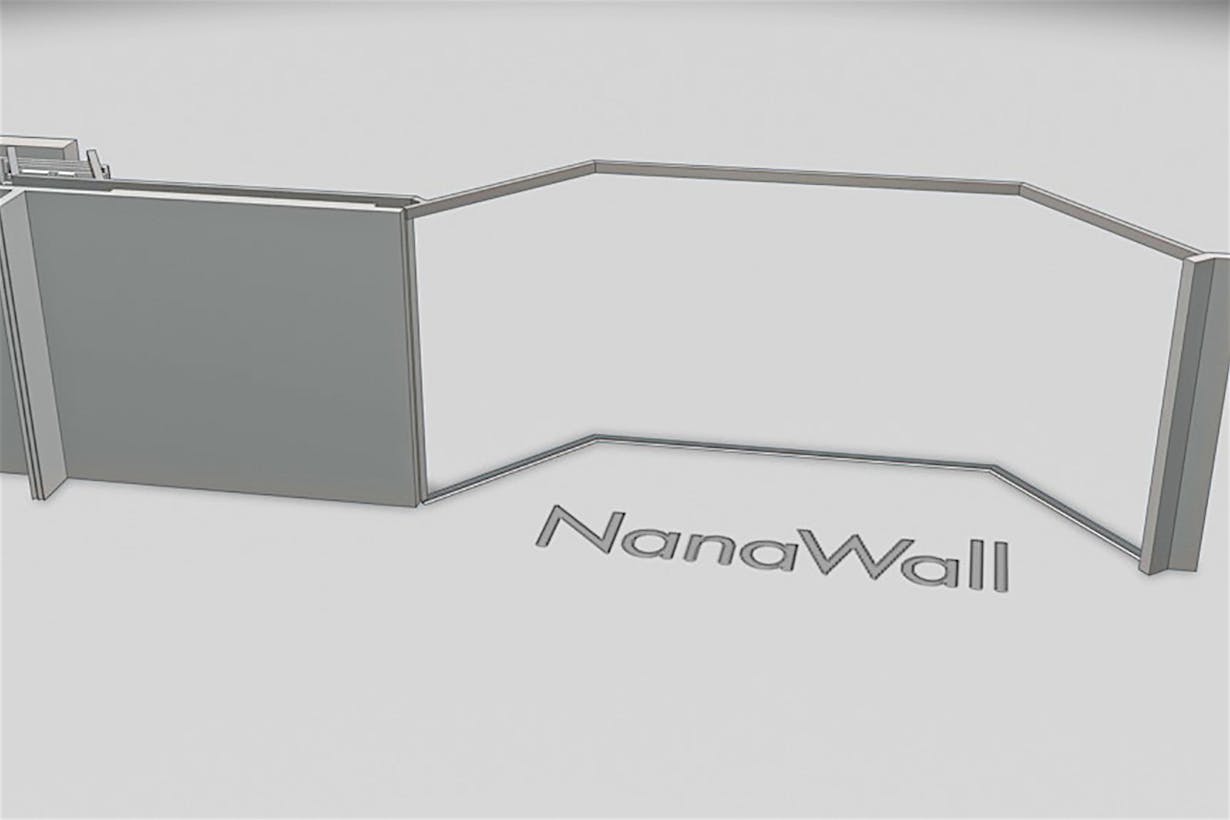
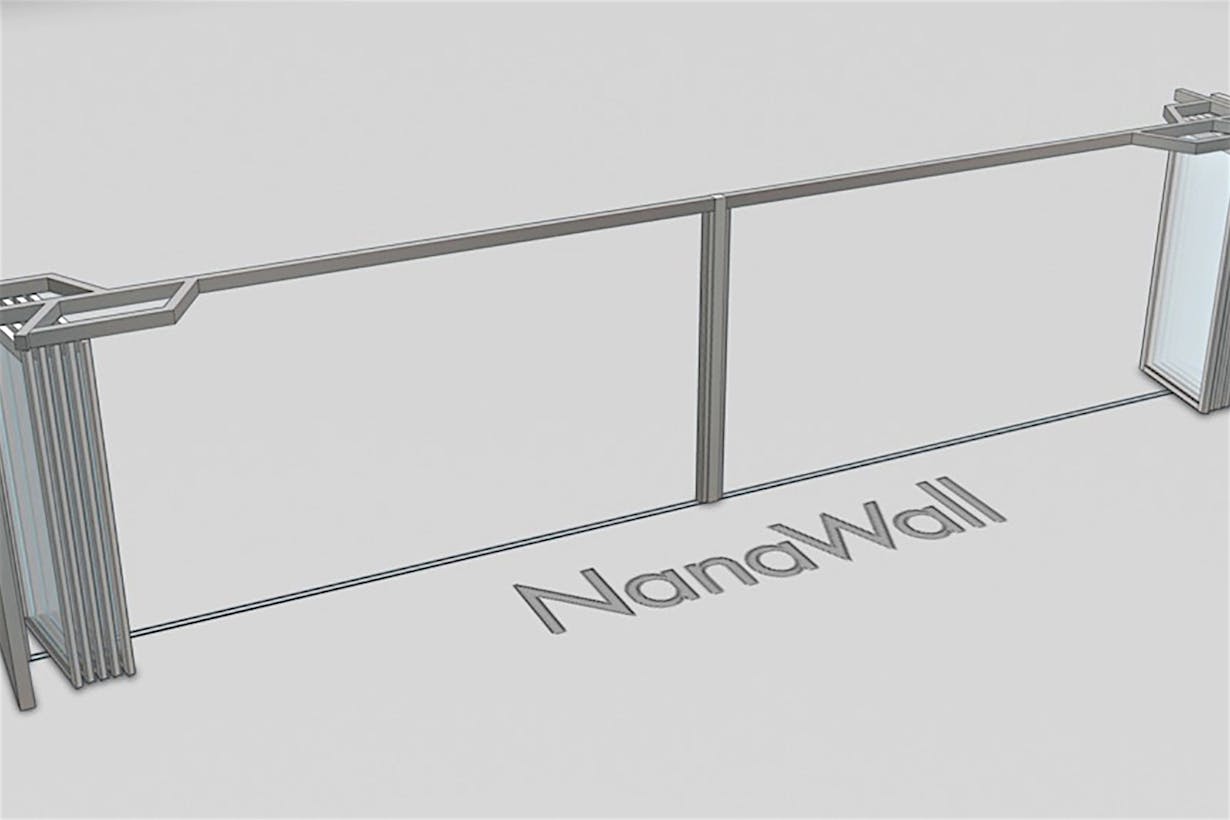
Beverley Hills Residence
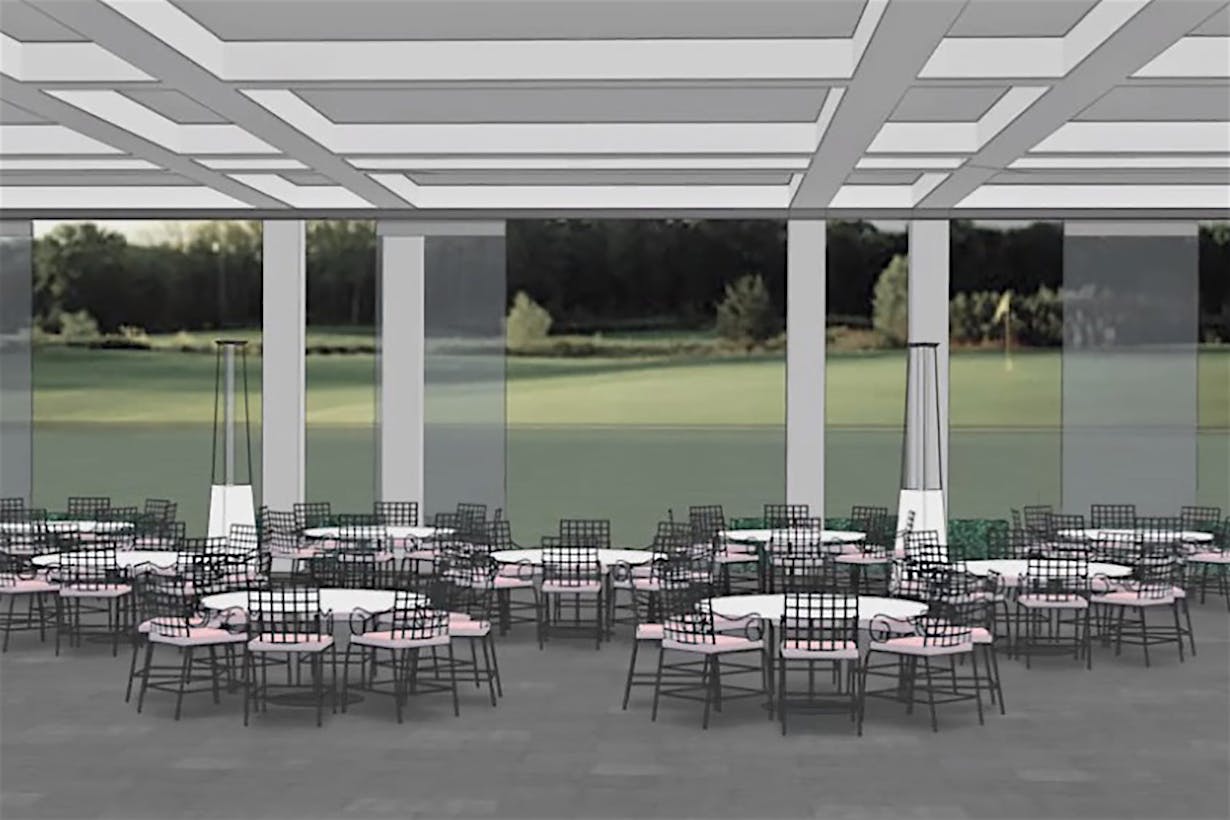
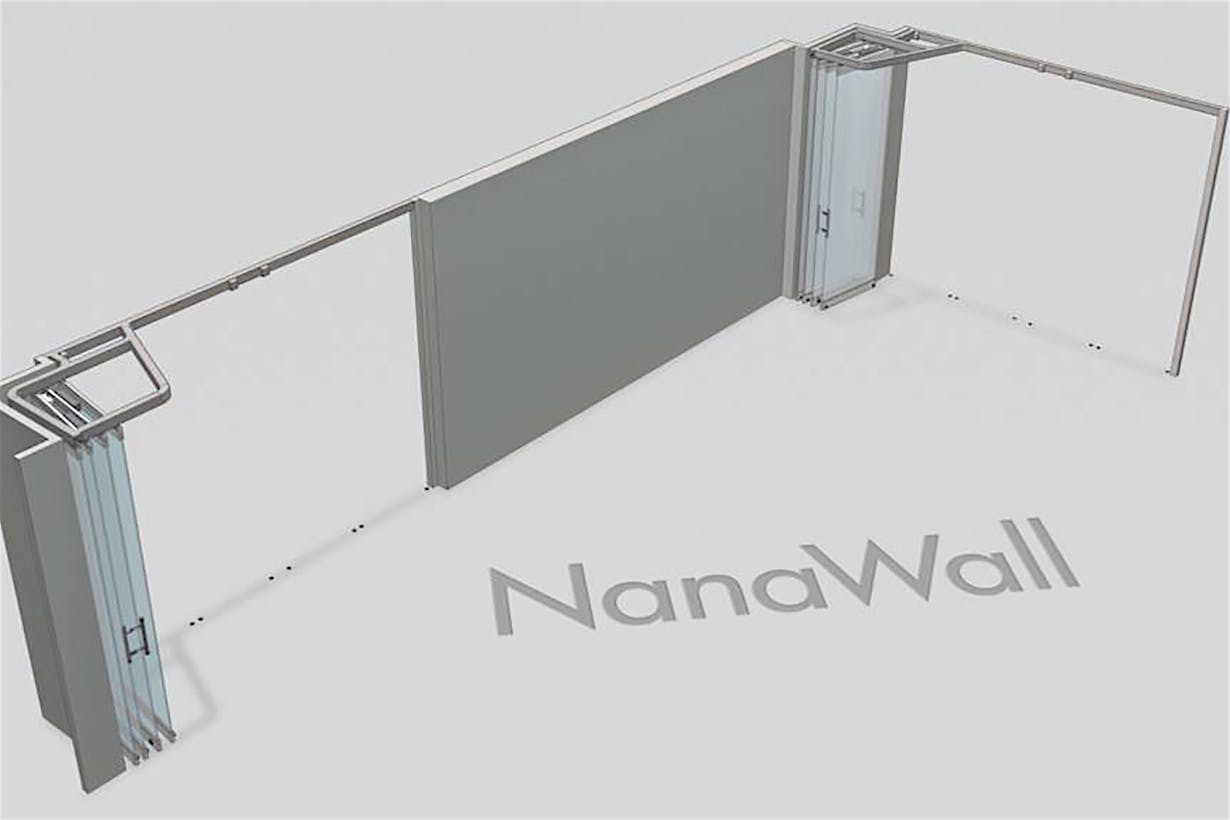
Aquatic Oasis
Manning Elliott Accounting
Ridge
Inward Opening Segmented Curved Folding Unit
SL45 | SL70 | WD65 | Inspiration Galleries
Curved Pool
SL45 | SL70 | WD65 | Inspiration Galleries
T-intersection with Vertical Retractable Partition
Keaau Library
Walt Disney World Food & Beverage Research & Development Facility**
Hiatt Architecture + Interiors
Central Cass Schools**
Blue Hills Seaport**
Combination Opportunities**
Monsignor Farrell High School
SL45 | NW Acoustical 645 | NW Acoustical 545 | Project Photos
Multiple T-Sections
SL45 | NW Acoustical 645 | NW Acoustical 545 | Inspiration Gallery
Quad-Intersection
SL45 | NW Acoustical 645 | NW Acoustical 545 | Inspiration Gallery
Quad-Intersection Montgomery ISD
Quad-Intersection- Greenwood ISD
Healing Minds (4-way-stop)
Libro Credit Union
Greenberg
Beauchamp-Marvista Construction**
Garten Casino**
Meeder Residence
Window Door Combination
Responsive Design
Responsive House 05
Responsive House 06
Responsive House 07
Partition in Houston
Four Seasons - Two Stack Areas
Law Office
**With Incorporated Swing Doors
***Double set of panels for glass and screens
Frequently Asked Questions
There are a number of factors that help us determine the best system for your application including:
- Is this a residential or commercial project?
- Is it an interior or exterior application?
- What city and state is your project located in?
- How big is the opening?
- Is it a ground floor application or a high-rise?
Each system has its own features and benefits engineered to solve specific design requirements. NanaWall provides only the appropriate system for a specific application need. We have four distinct product families: Folding, Sliding, Stacking, and Frameless.
NanaWall is a custom product tailored specifically for your project needs. Numerous features and options make up the price: type of system (we offer 20+), custom opening and panel size, glass type, door hardware, finish choice...to name a few. The best way to determine price is to consult with NanaWall and get a quote, directly from NanaWall, for the exact system that best meets your project requirements and budget. For more information, visit Pricing and Budget Guidelines
We manufacture in Richmond, California, and with our strategic German partner, Solarlux. Operating ISO9000-certified factories in both the US and Germany helps shorten lead times. When discussing your project with your local NanaWall representative, let them know you are interested in having your order expedited.
The lead times vary depending on system selection and design choices. To see our current delivery estimates, click here. To check the status of any order, call 1-(888) 411-NANA and dial extension 255 for Order & Delivery Status.
Watch the Delivery Process video
NanaWall deliver throughout North and Central America. Your local NanaWall representative will best be able to explain the process for obtaining and installing a NanaWall System in your area.
We have installation directions and information available online, however, we always recommend using a NanaWall Certified Installer. NanaWall certified installation also provides a greater advantage of having the system installed quickly and accurately.
Your local NanaWall representative can direct you to an independent NanaWall Certified Installer in your area and provide you with a quote for installation.
Warranty period for NanaWall products begin with the earliest of 120 days from date of delivery or date of substantial completion.
Warranty of our product components:
- Rollers and Insulated Glass Seal Failure: Ten (10) years
- All Other Components Except Screens: Ten (10) years
Exception: Five (5) years if NOT installed by manufacturer's specific system approved or certified trained installer.
To find out more about our latest warranty, click here
Connect with a NanaWall expert to answer your questions and explore how we can support your project.
Monday - Friday: 7 AM - 5 PM PST


















