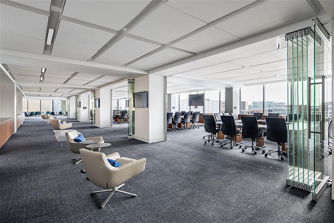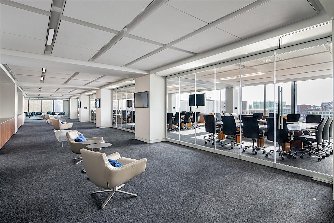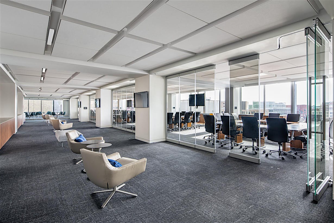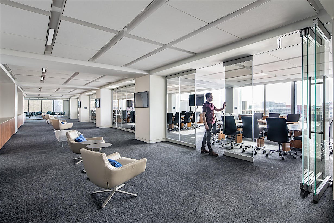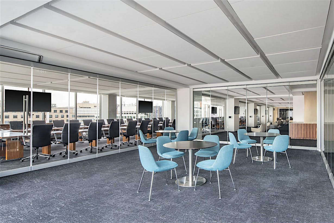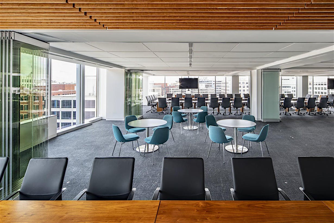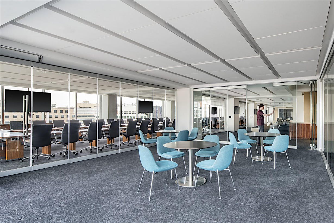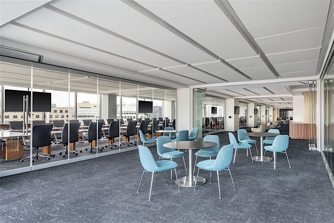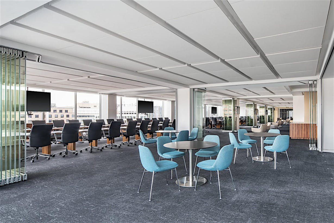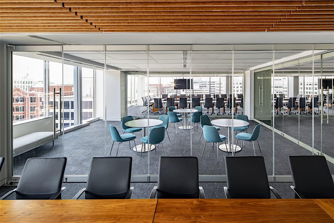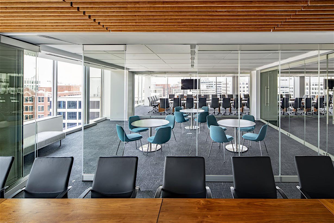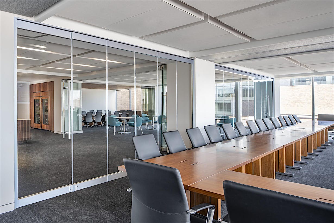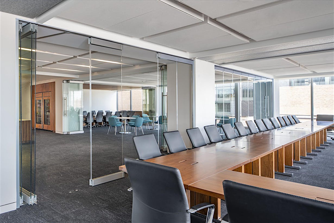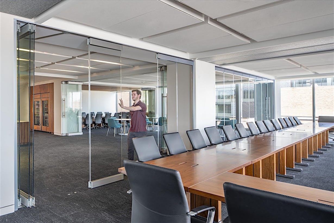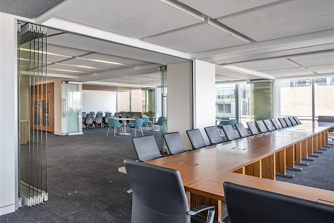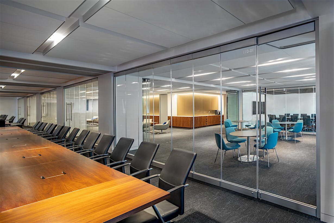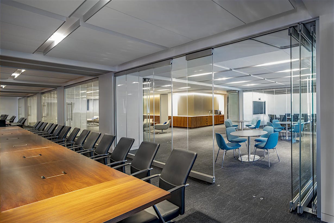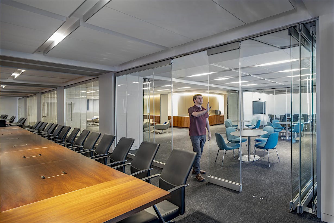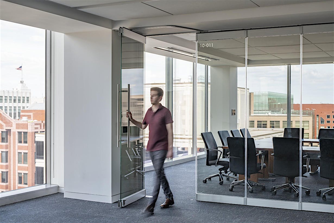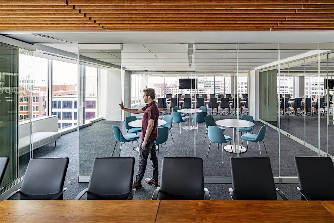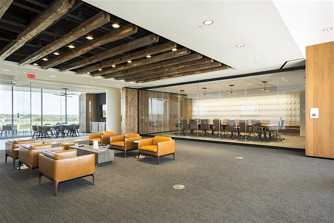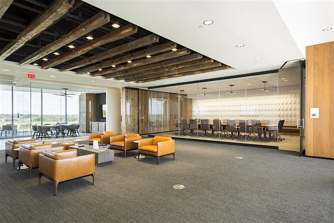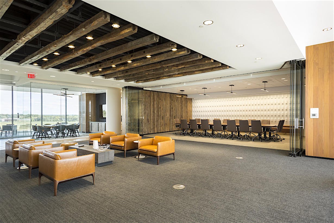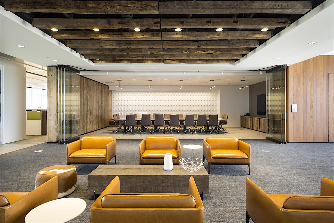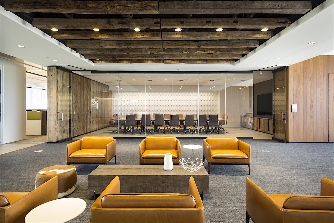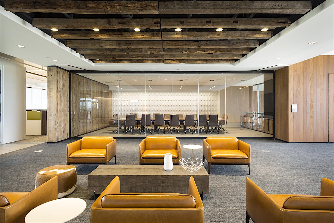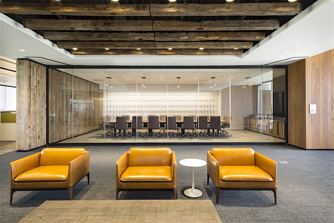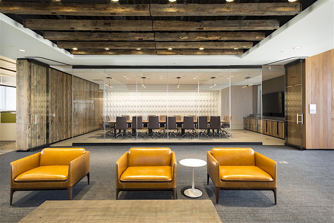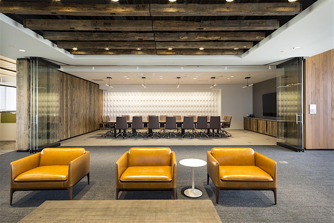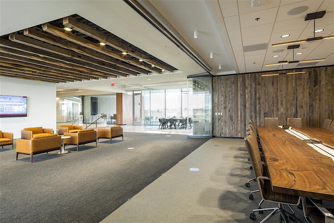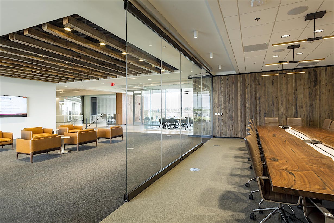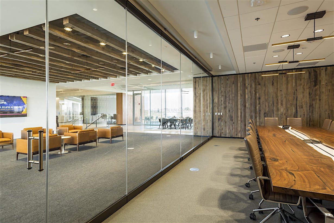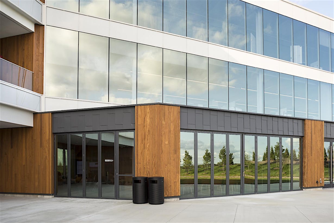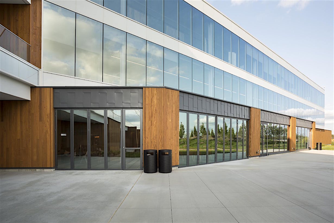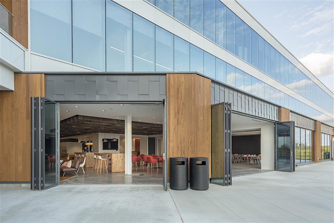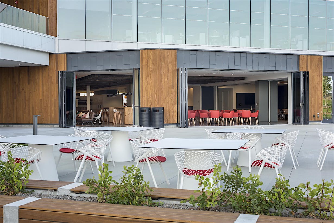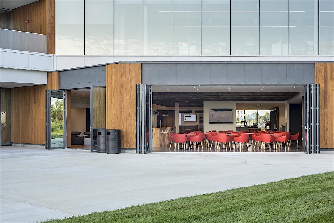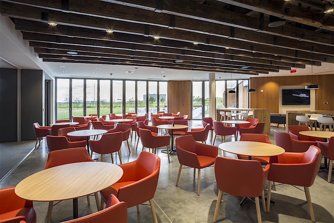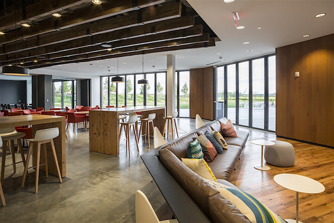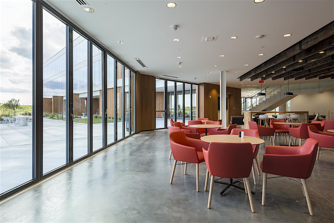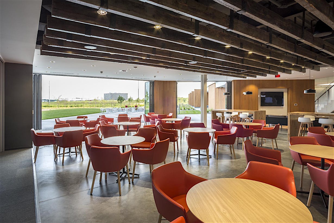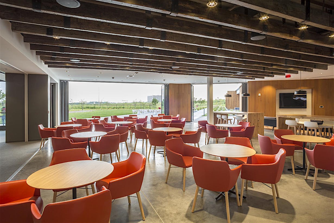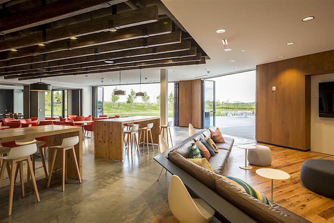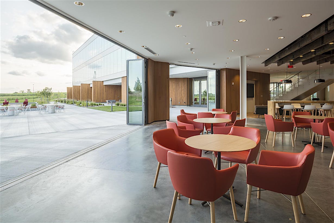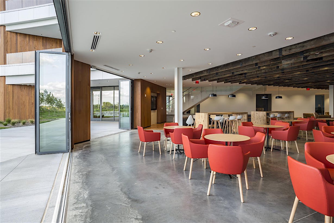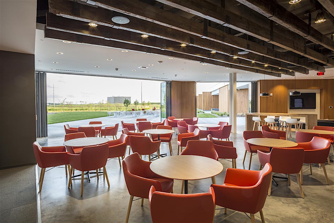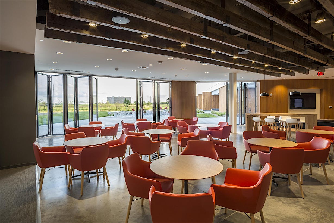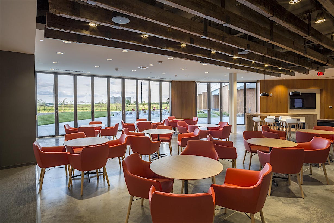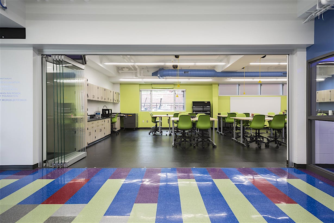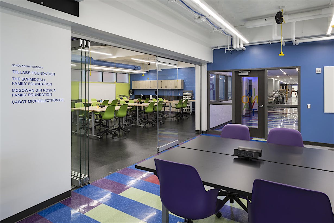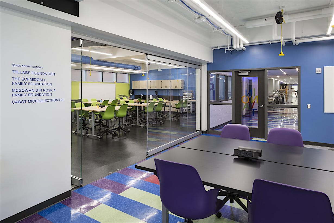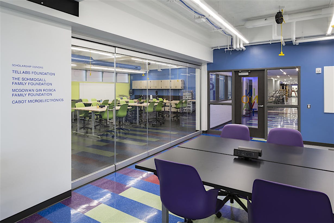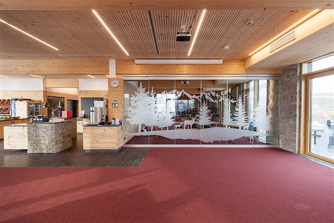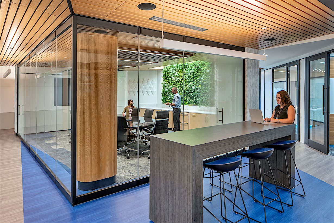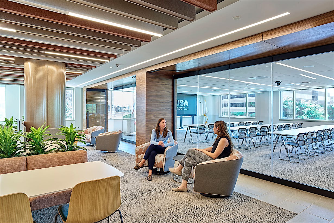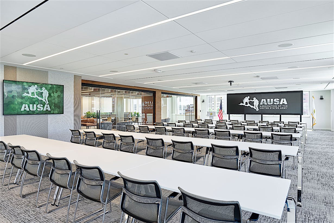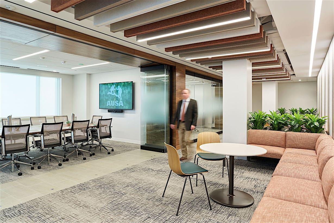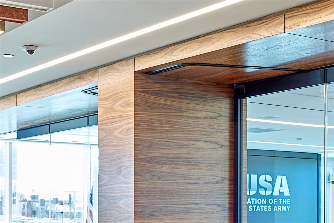Explore some examples of customized solutions to visualize the versatility of our products. Let us know how we can help bring your design to life.
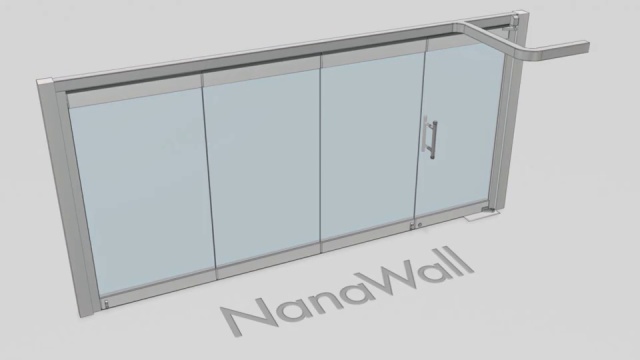
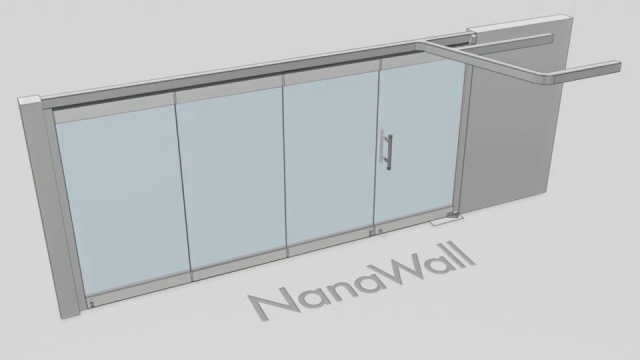
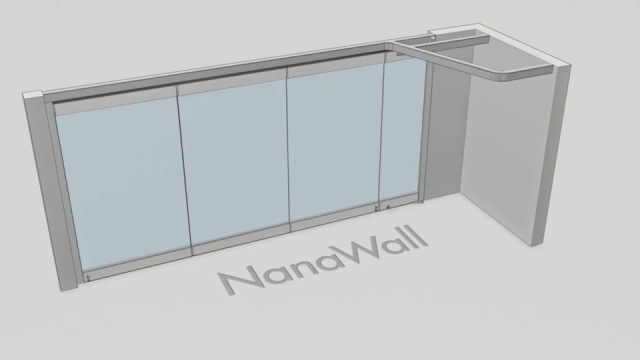
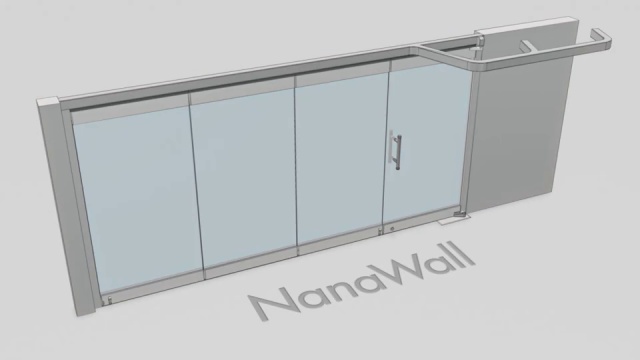
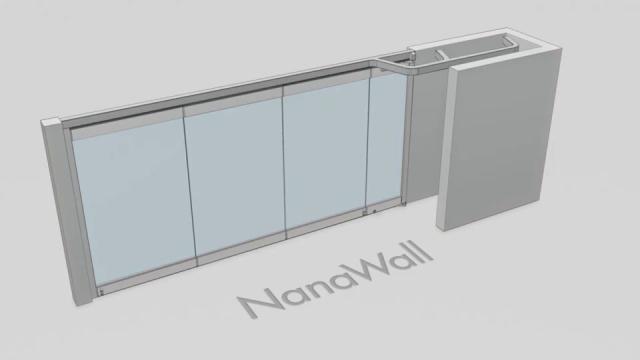
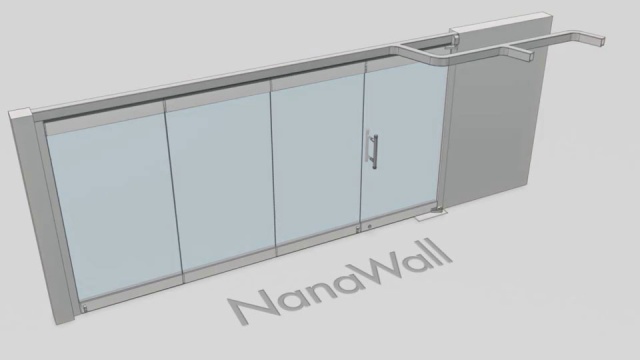
For over 30 years, we’ve been leading the industry in developing and refining our glass wall systems to create solutions across every application.
Aurora University
Aurora, IL
Eccentric Floor Sockets
Standard to the system are eccentric floor sockets. The built-in adjustability helps to deal with tolerances and building settlements.
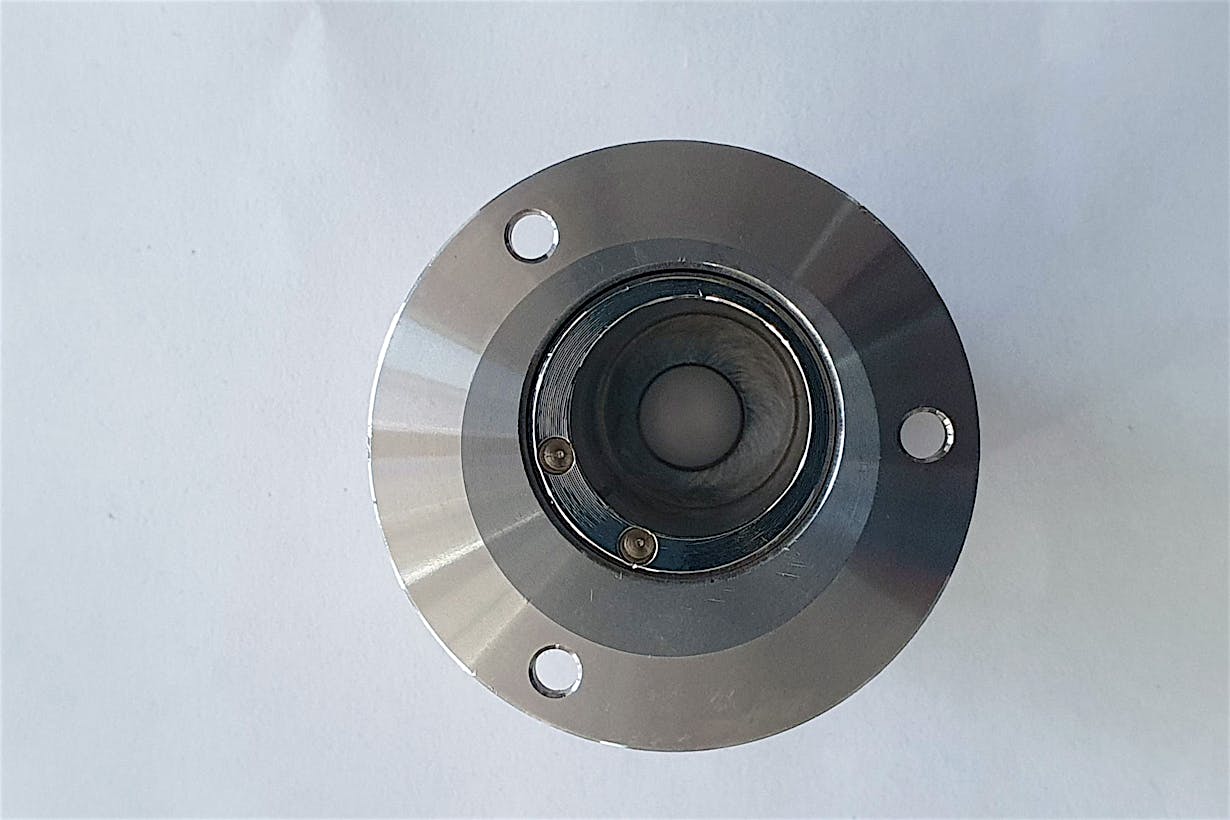
Standard to the system are eccentric floor sockets. The built-in adjustability helps to deal with tolerances and building settlements.
Push/Pull Handles - Standard Height
NanaWall offers custom made brushed stainless steel finish door pull options. Other finish options are also available (please contact NanaWall Systems for details).
For swing panels with push/pull handles, a surface mounted locking box with crank handle will be added at the top rail.
If requested, NanaWall Systems will also prep the glass to accept door pulls provided by others in order to match project specific designs.
To be used with Quick Release Floor Bolt or Floor Bolt with Half Mortise Cylinder Lock.
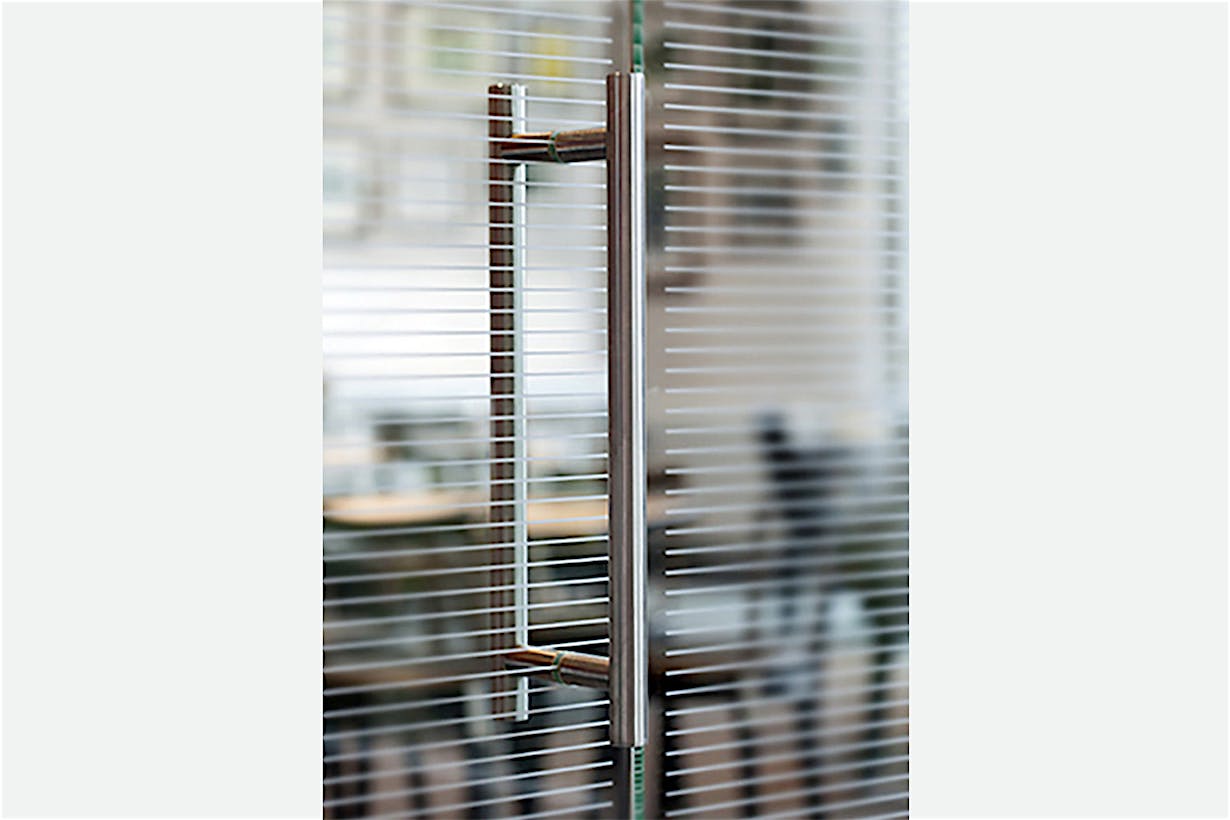
NanaWall offers custom made brushed stainless steel finish door pull options. Other finish options are also available (please contact NanaWall Systems for details).
For swing panels with push/pull handles, a surface mounted locking box with crank handle will be added at the top rail.
If requested, NanaWall Systems will also prep the glass to accept door pulls provided by others in order to match project specific designs.
To be used with Quick Release Floor Bolt or Floor Bolt with Half Mortise Cylinder Lock.
Push/Pull Handles - Taller Height
NanaWall offers custom made brushed stainless steel finish door pull options. Other finish options are also available (please contact NanaWall Systems for details).
If requested, NanaWall Systems will also prep the glass to accept door pulls provided by others in order to match project specific designs.
To be used with Quick Release Floor Bolt or Floor Bolt with Half Mortise Cylinder Lock.
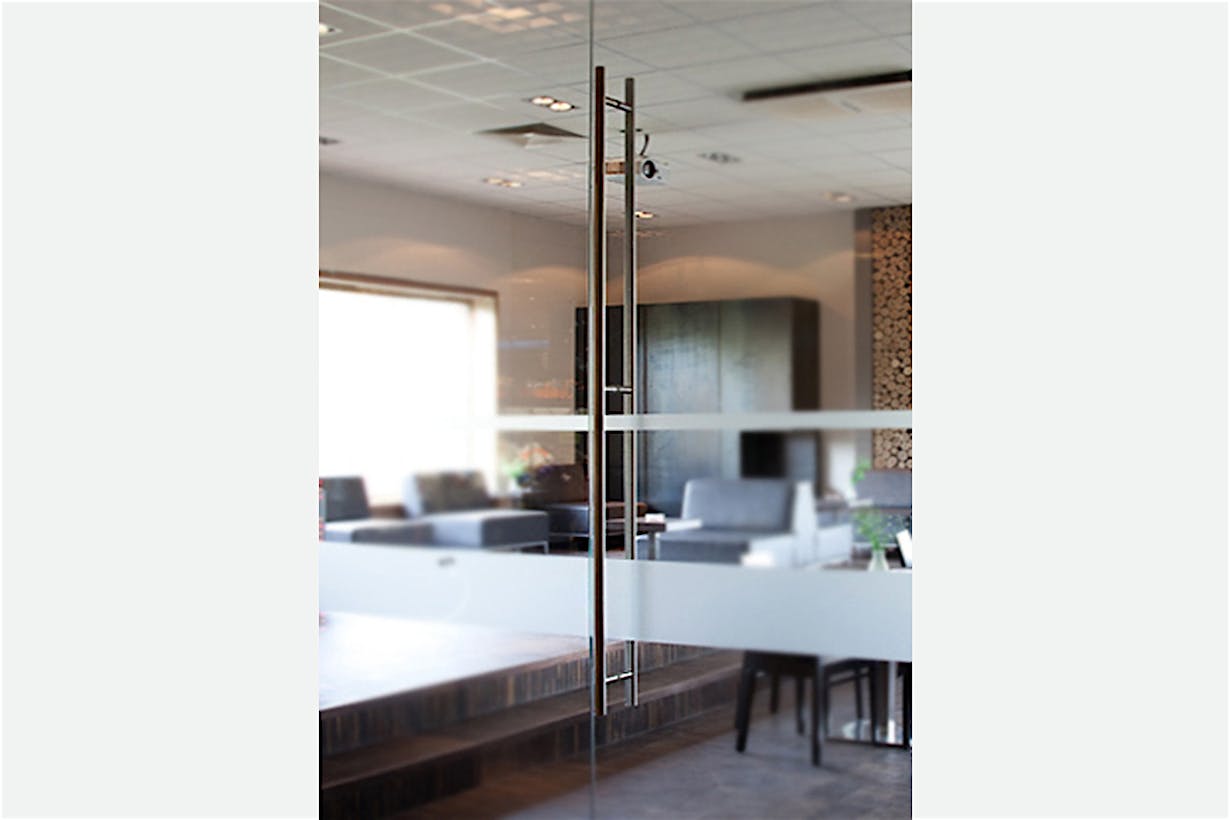
NanaWall offers custom made brushed stainless steel finish door pull options. Other finish options are also available (please contact NanaWall Systems for details).
If requested, NanaWall Systems will also prep the glass to accept door pulls provided by others in order to match project specific designs.
To be used with Quick Release Floor Bolt or Floor Bolt with Half Mortise Cylinder Lock.
Locking Ladder Pull - Lockable from Inside and Outside
A locking ladder pull integrates a locking mechanism with a profile cylinder at hand height into the tubular designed handle eliminating the need to kneel to lock the door at the bottom rail. Locking ladder pulls come in a brushed stainless steel finish.
Thumb turn operation from inside and key operation from outside.
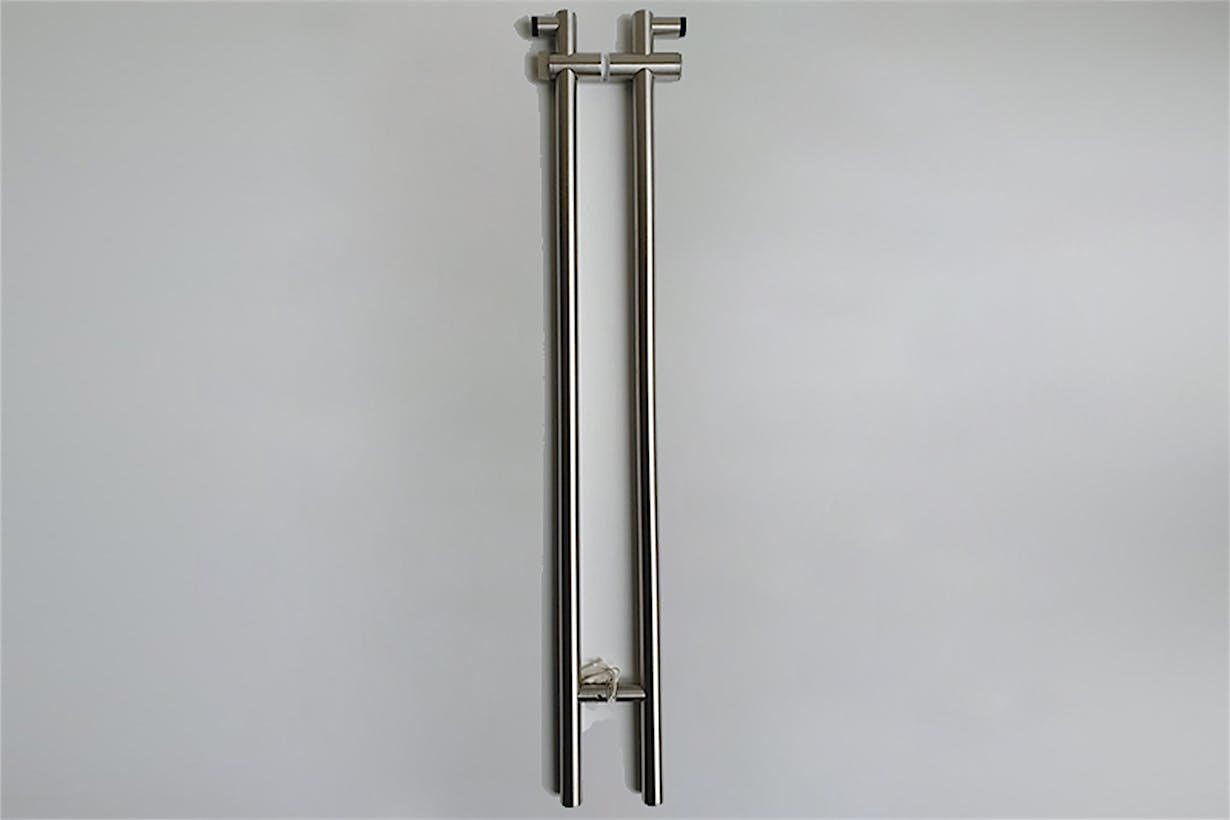
A locking ladder pull integrates a locking mechanism with a profile cylinder at hand height into the tubular designed handle eliminating the need to kneel to lock the door at the bottom rail. Locking ladder pulls come in a brushed stainless steel finish.
Thumb turn operation from inside and key operation from outside.
Push Plate/ Pull Handles Combination
For specialty applications, an optional push plate and pull handle accessory is available.
To be used with Quick Release Floor Bolt or Floor Bolt with Half Mortise Cylinder Lock.

For specialty applications, an optional push plate and pull handle accessory is available.
To be used with Quick Release Floor Bolt or Floor Bolt with Half Mortise Cylinder Lock.
Stainless Steel Knob

Stainless Steel Single Sided Knob

Foot Activated Floor Bolt
Standard to sliding panels is the foot activated floor bolt. This floor bolt is easily controlled with the foot, eliminating the need to kneel down when locking the panel into place. Foot activated floor bolts have bumpers to avoid metal to metal contact.
Operation from inside only.
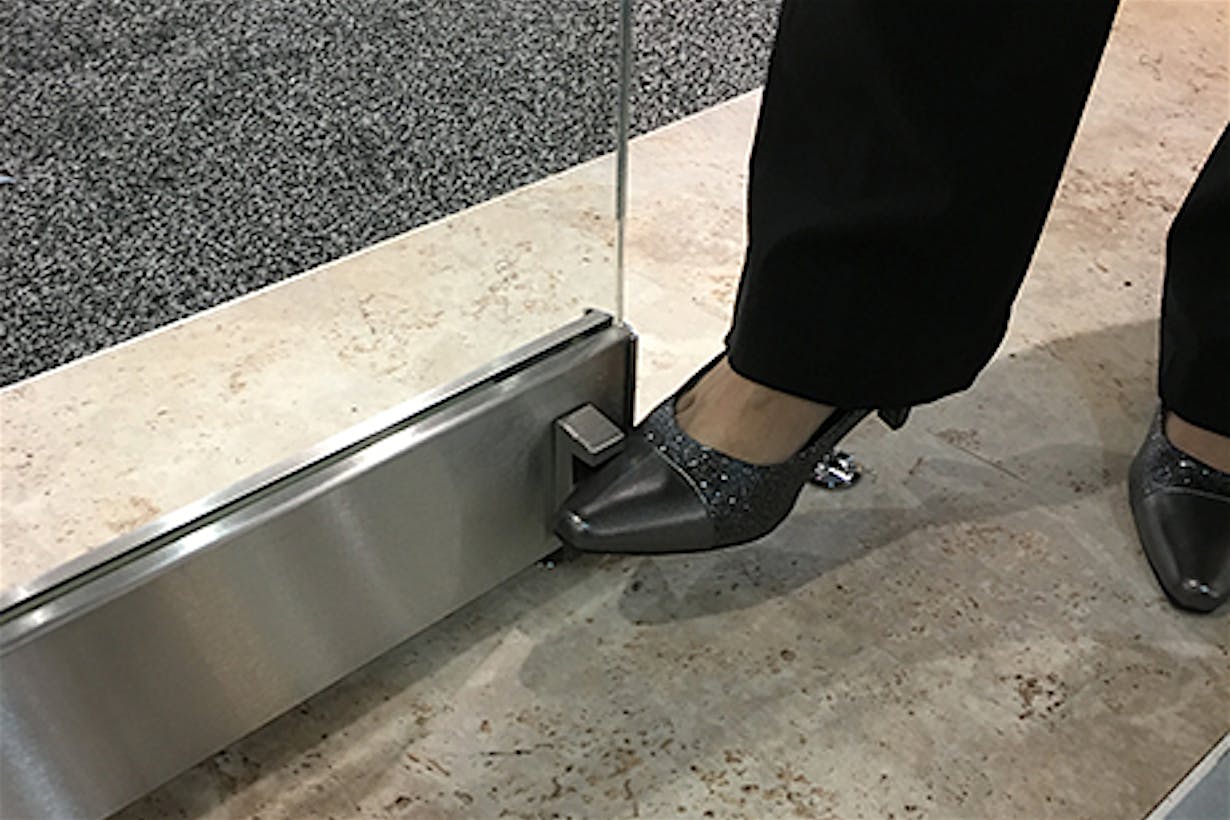
Standard to sliding panels is the foot activated floor bolt. This floor bolt is easily controlled with the foot, eliminating the need to kneel down when locking the panel into place. Foot activated floor bolts have bumpers to avoid metal to metal contact.
Operation from inside only.
Patented Self-Activated Automatic Interlock
For straight units, the automatic floor bolt is self-activated by simply moving the panels on to one another. Once the first panel is positioned, the following panel activates the wheel and ramp assembly to automatically release the floor bolt effectively locking the panel into place without the need to lock it manually. No kneeling is required.
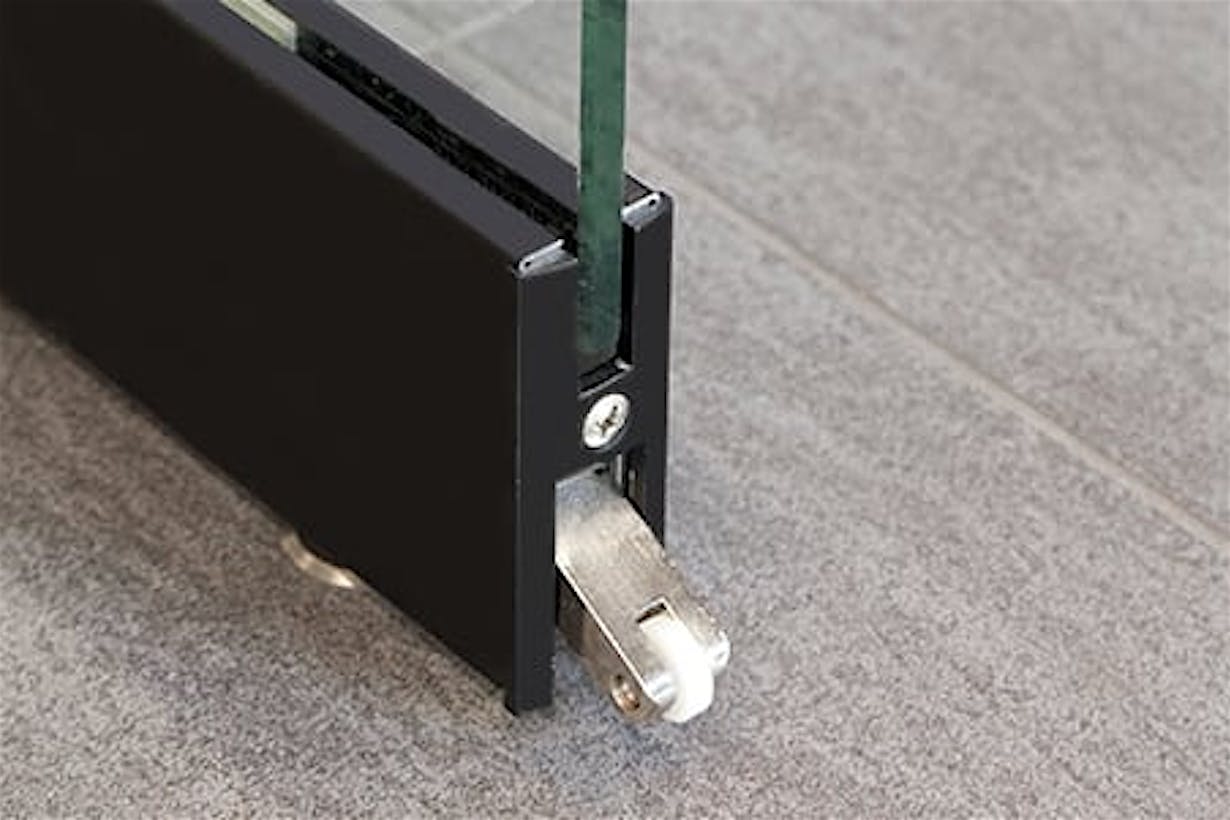
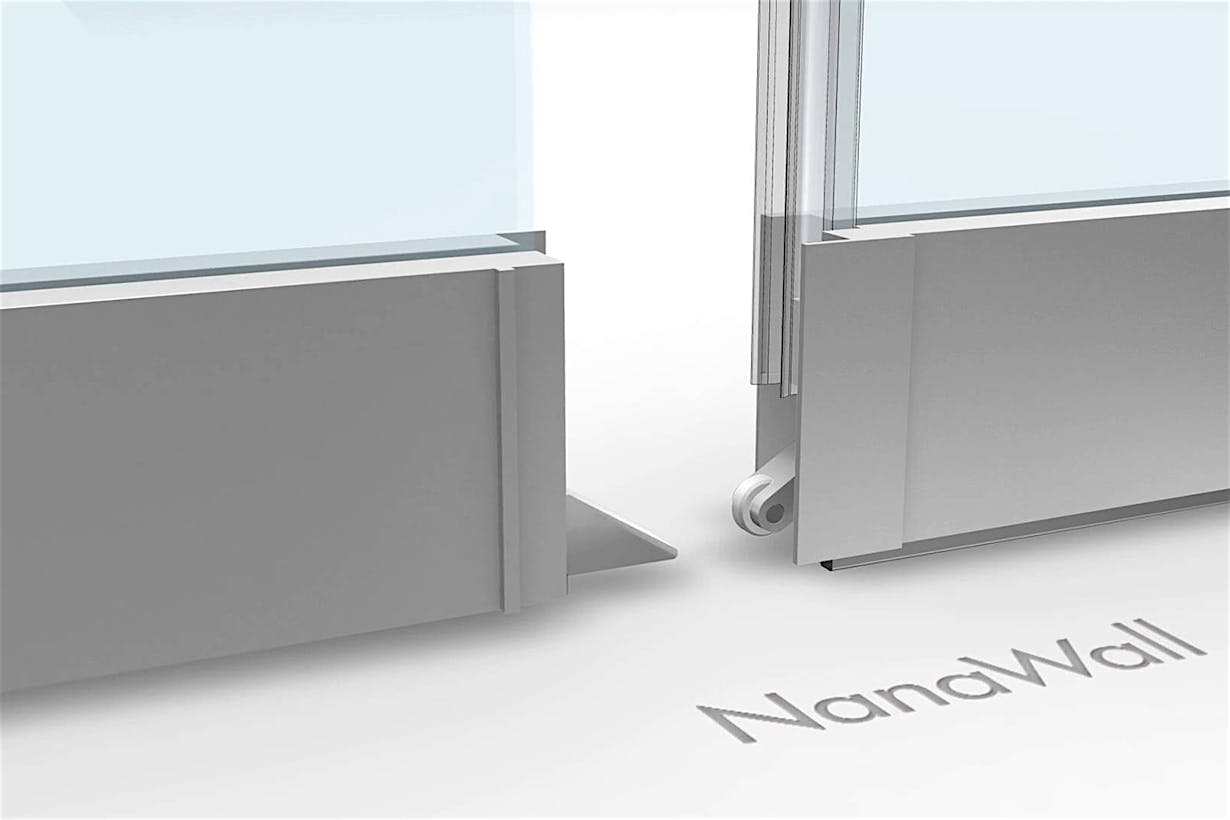
For straight units, the automatic floor bolt is self-activated by simply moving the panels on to one another. Once the first panel is positioned, the following panel activates the wheel and ramp assembly to automatically release the floor bolt effectively locking the panel into place without the need to lock it manually. No kneeling is required.
Locking Ladder Pull for Single Action End Panel
The optional locking ladder pull is also available for convenient hand height locking from either side. This pull handle integrates a locking mechanism with a full mortise cylinder at hand height into the tubular designed handle eliminating the need to kneel to lock the door at the bottom rail.
Thumb turn operation from inside and key operation from outside.
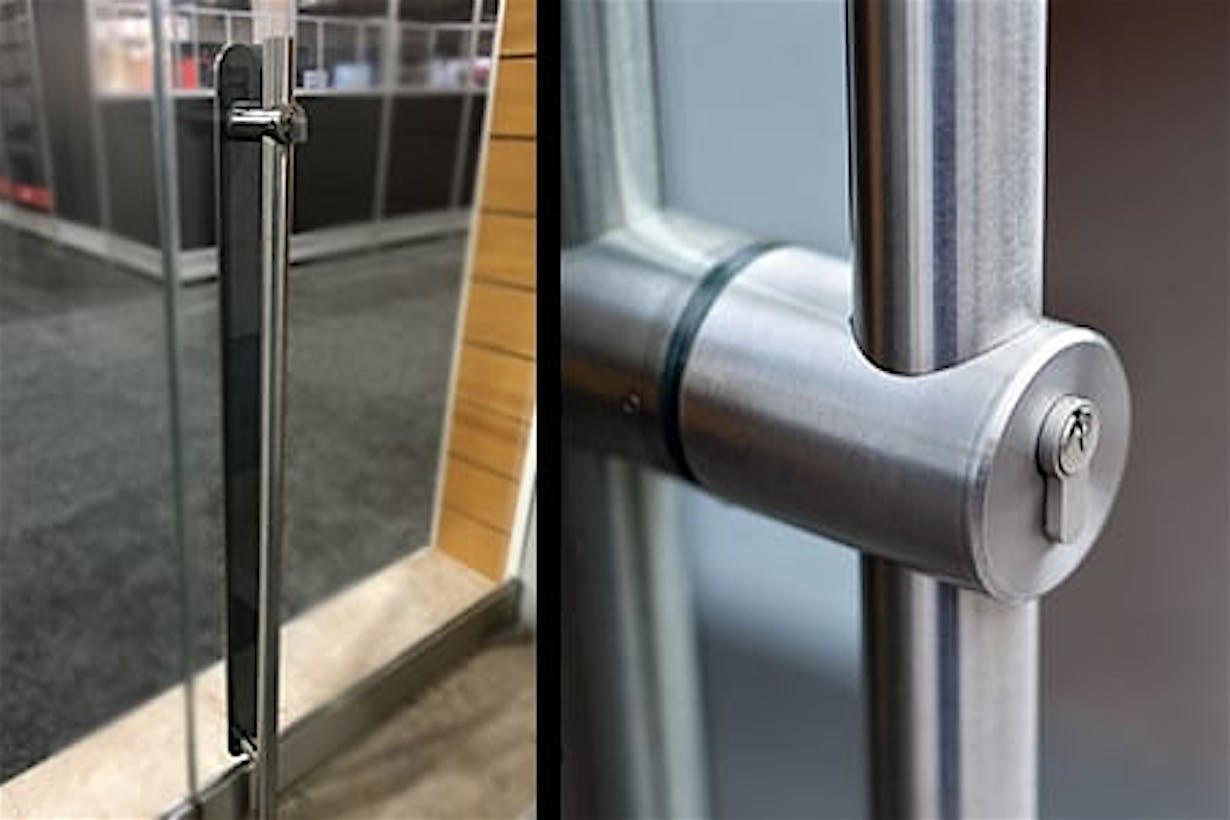
The optional locking ladder pull is also available for convenient hand height locking from either side. This pull handle integrates a locking mechanism with a full mortise cylinder at hand height into the tubular designed handle eliminating the need to kneel to lock the door at the bottom rail.
Thumb turn operation from inside and key operation from outside.
Floor Bolt with Mortise Cylinder for Single Action End Panel
For swing panels with the reverse locking ladder pull, a full mortise cylinder with key/key is provided at the bottom rail.
For swing panels with a push/pull or push plate/pull handle options, the bottom rail is outfitted with a half mortise cylinder with key operation on the inside only.
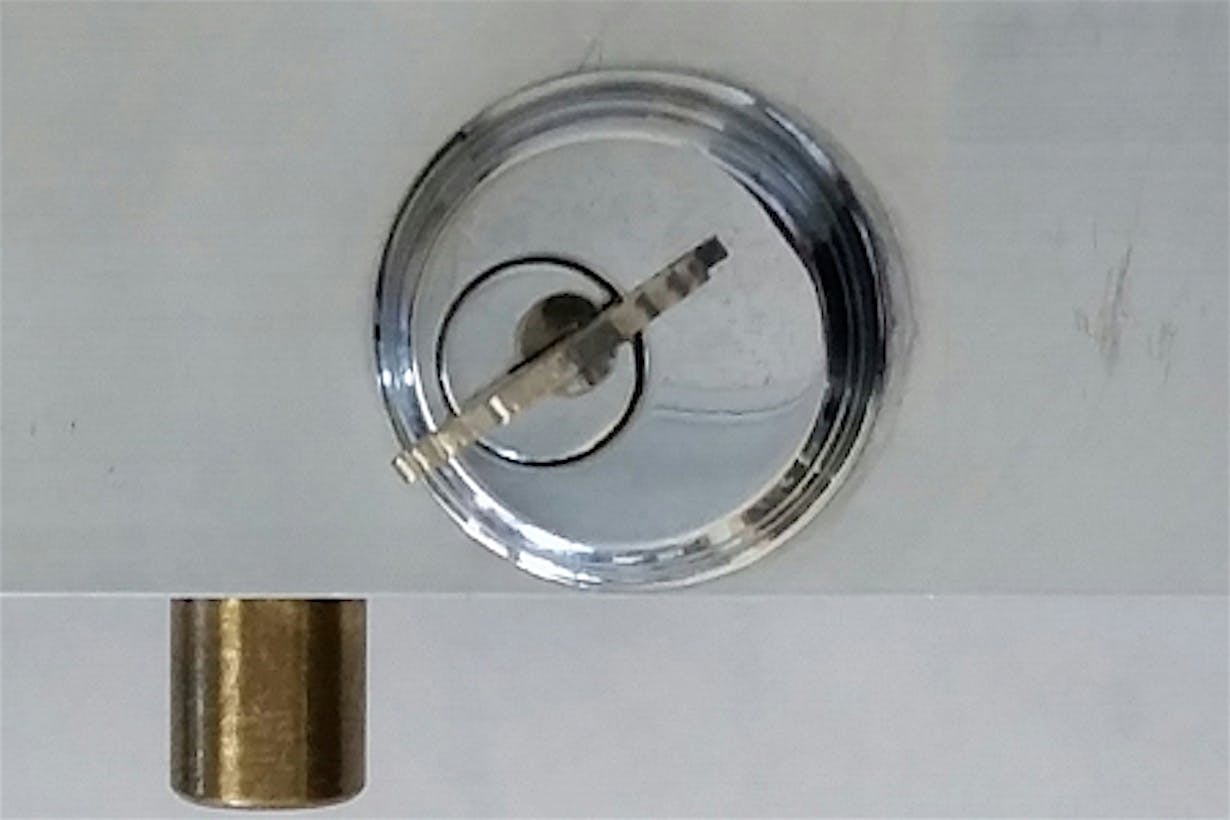
For swing panels with the reverse locking ladder pull, a full mortise cylinder with key/key is provided at the bottom rail.
For swing panels with a push/pull or push plate/pull handle options, the bottom rail is outfitted with a half mortise cylinder with key operation on the inside only.
Details of Other Components
Additional locking options include:
- A lever handle with deadbolt and a profile cylinder.
- For additional security on swing panels and single/double action end panels, an optional crank handle operated surface mounted bolt can be added at the top rail.
- If requested, NanaWall will prep the glass to accept locking options provided by others in order to match project specific designs.
See Hardware Details (Dorma BTS-75V Bottom door closer)
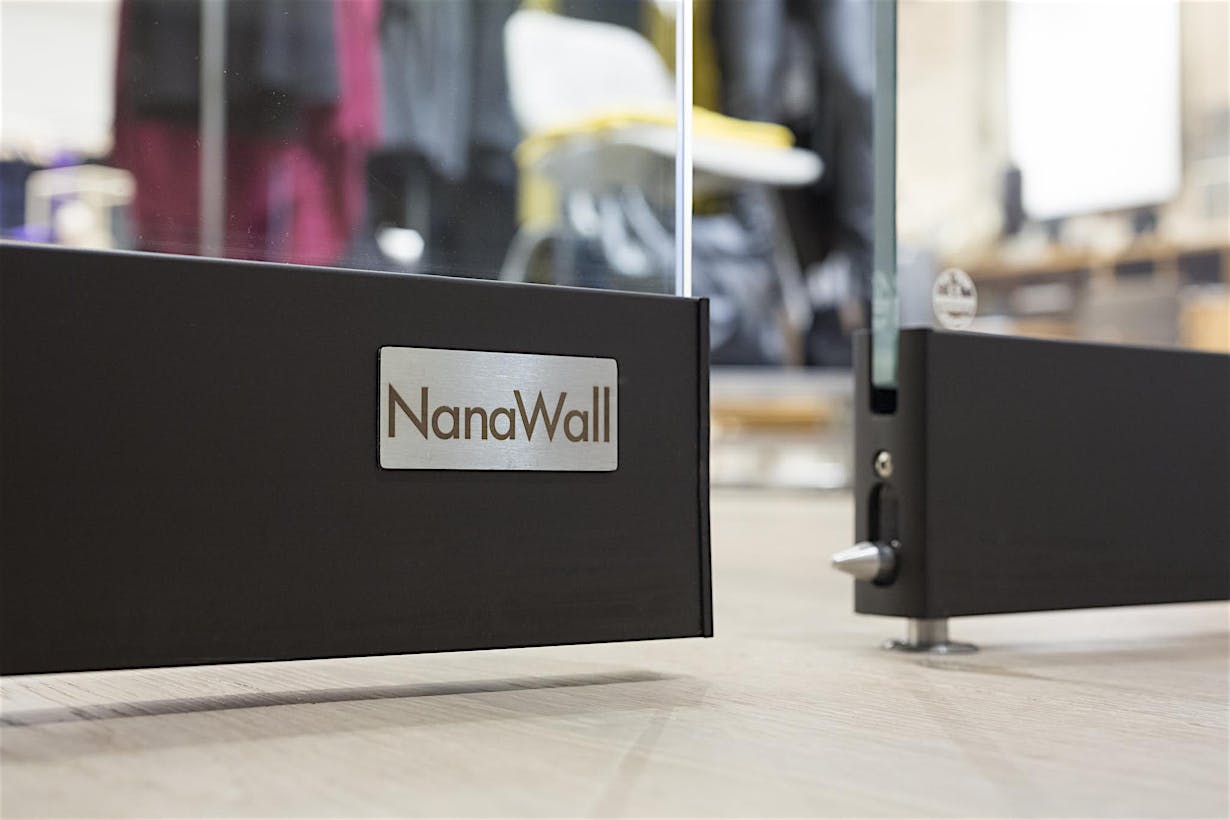
Additional locking options include:
- A lever handle with deadbolt and a profile cylinder.
- For additional security on swing panels and single/double action end panels, an optional crank handle operated surface mounted bolt can be added at the top rail.
- If requested, NanaWall will prep the glass to accept locking options provided by others in order to match project specific designs.
See Hardware Details (Dorma BTS-75V Bottom door closer)
Our design team is here to help bring your project to life from sketch to finish. From answering your questions to planning, ordering and optimizing your options, we provide assistance to help you accomplish your goals.
Frequently Asked Questions
There are a number of factors that help us determine the best system for your application including:
- Is this a residential or commercial project?
- Is it an interior or exterior application?
- What city and state is your project located in?
- How big is the opening?
- Is it a ground floor application or a high-rise?
Each system has its own features and benefits engineered to solve specific design requirements. NanaWall provides only the appropriate system for a specific application need. We have four distinct product families: Folding, Sliding, Stacking, and Frameless.
NanaWall is a custom product tailored specifically for your project needs. Numerous features and options make up the price: type of system (we offer 20+), custom opening and panel size, glass type, door hardware, finish choice...to name a few. The best way to determine price is to consult with NanaWall and get a quote, directly from NanaWall, for the exact system that best meets your project requirements and budget. For more information, visit Pricing and Budget Guidelines
We manufacture in Richmond, California, and with our strategic German partner, Solarlux. Operating ISO9000-certified factories in both the US and Germany helps shorten lead times. When discussing your project with your local NanaWall representative, let them know you are interested in having your order expedited.
The lead times vary depending on system selection and design choices. To see our current delivery estimates, click here. To check the status of any order, call 1-(888) 411-NANA and dial extension 255 for Order & Delivery Status.
Watch the Delivery Process video
NanaWall deliver throughout North and Central America. Your local NanaWall representative will best be able to explain the process for obtaining and installing a NanaWall System in your area.
