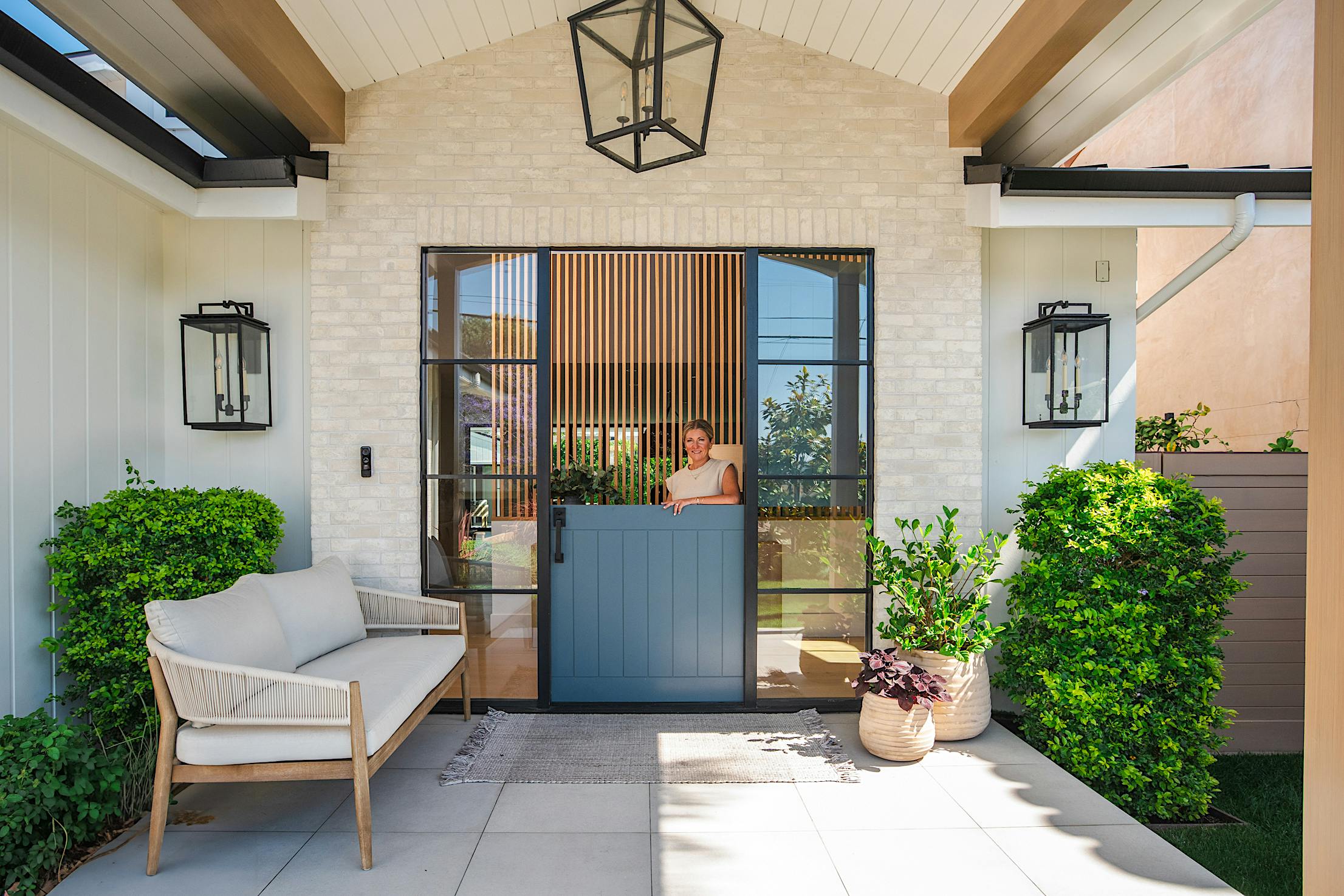
Tucked within SoCal’s laidback Manhattan Beach neighborhood, a 1961 bungalow offered the foundational bones and level lot in which to build a dream home for indoor-outdoor living and entertaining. The homeowners, Richard and Natalie, alongside their two young daughters and spirited dog, Mochi, embarked on a complete home renovation that transformed an outdated design into a contemporary retreat complete with flexible folding patio doors.
Leading the vision was Bianca Ecklund, Creative Director at Bianca Ecklund Design, who worked closely with the homeowners, architect, and contractor to bring the client’s dream to life. The result is a home that blends the ease of Southern California living with modern design elements—making entertaining a breeze, and intimate family moments everlasting.
From Dream to Reality: Creating a SoCal Entertaining Oasis with Folding Patio Doors
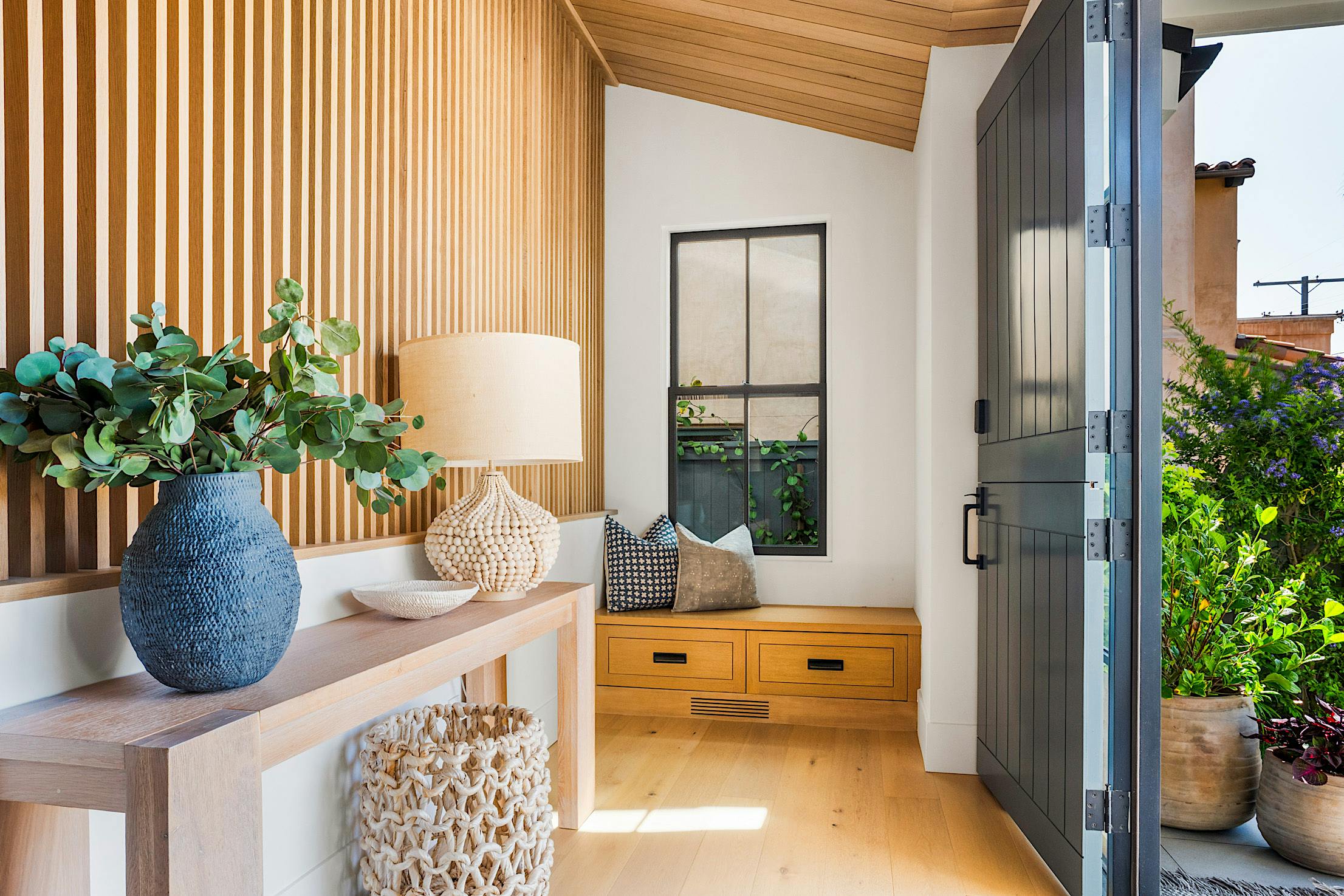
A Complete Home Renovation for Family-Friendly, Indoor-Outdoor Living
The lot’s level terrain, a rare find in the rolling hills of Manhattan Beach, was a key to fitting all the design components without restrictions. The original 2,700-square-foot structure was reimagined into a 3,900-square-foot California Coastal home with Modern Farmhouse elements that extend to the poolside ADU. The two-story home features 5 bedrooms and 4.5 bathrooms, complete with a home office for working from home.
Working closely with the architect, Ecklund ensured the home hits all the marks on the homeowner’s wish list, including an open-concept layout, smart home systems, and must-have NanaWall folding patio doors.
“We knew from the very beginning to bring Bianca with us to help us envision what we wanted on the property,” says Richard. “She was there since the beginning and really helped us understand what our vision was and bring it to life.”
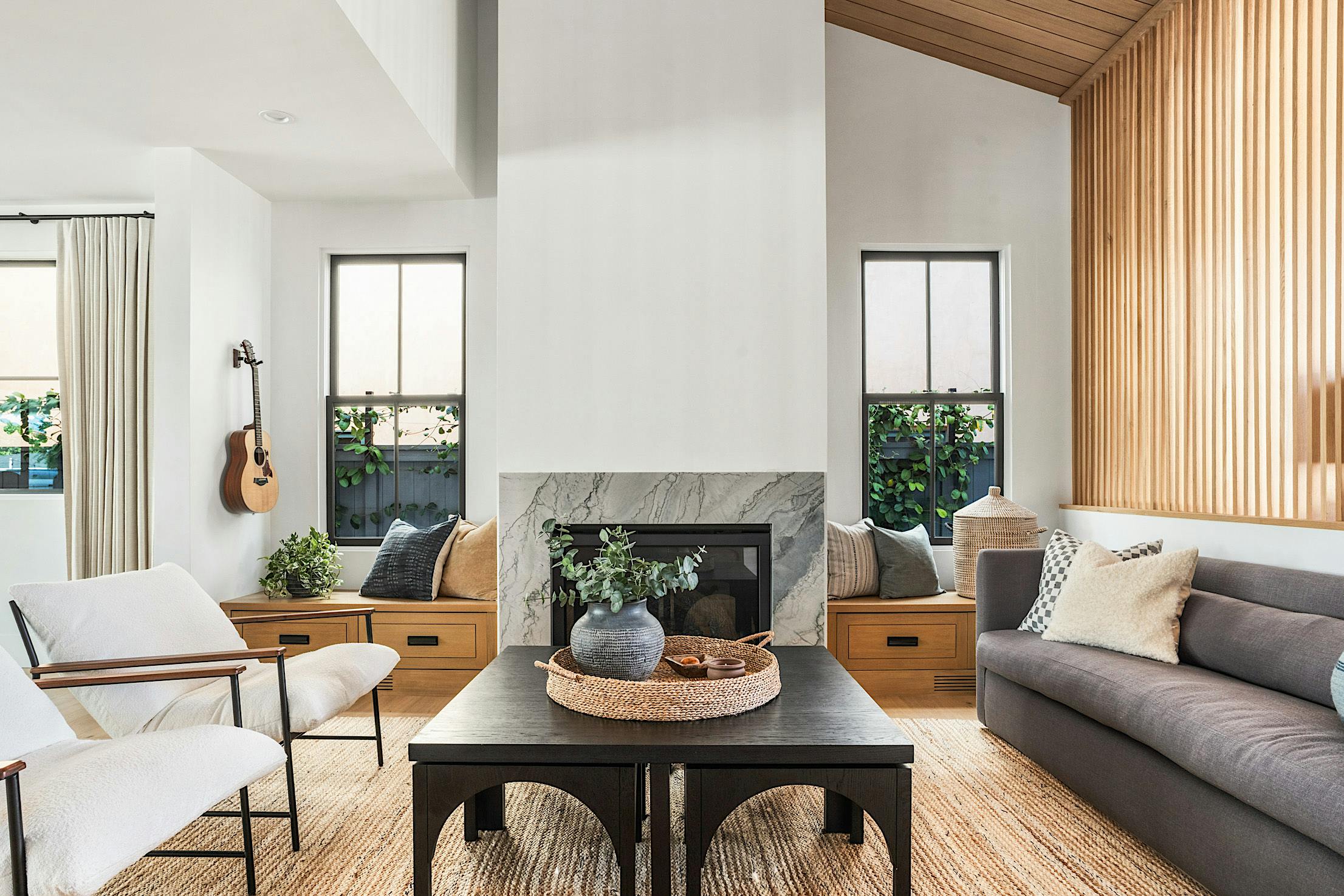
Color, Light, and Space Create Inviting Living Spaces
Upon entry, a bold, blue-gray-colored Dutch door welcomes guests into a bright and airy foyer. Here, contemporary wood slats filter light and offer a sneak peek into the interiors. Just behind the stylish divider, the open-concept floor plan is revealed. Multiple interconnected living spaces create a cohesive floor plan anchored by various color blocks and textures, carefully selected to reflect the family’s personal lifestyle.
“The homeowners were really looking for a great open floor plan to fit their family’s lifestyle,” says Ecklund. “They like to entertain, so creating multiple comfortable living spaces was key.”
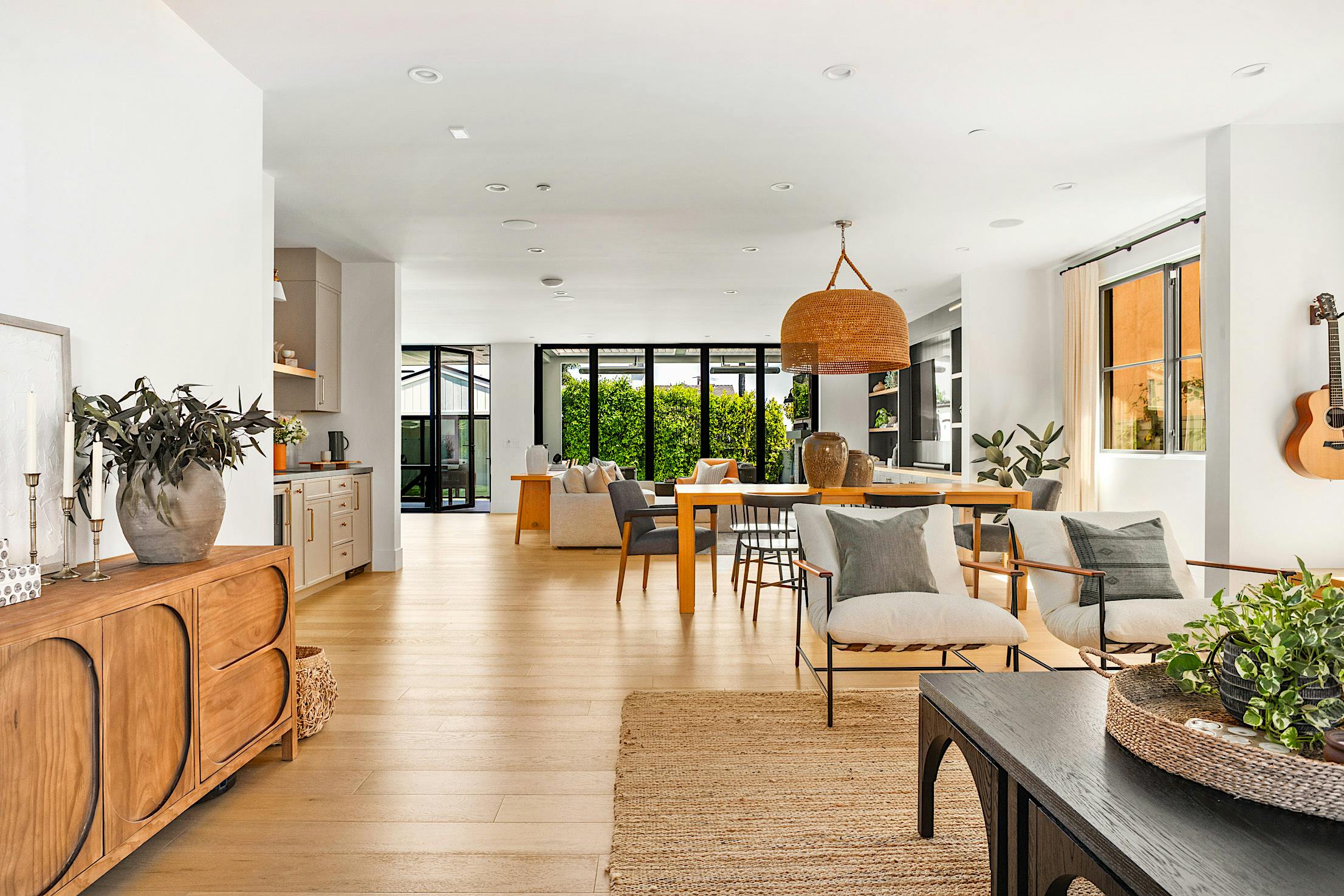
Spaces for Hosting, Entertaining, and Everything in Between
Since the complete home renovation, Richard and Natalie have welcomed up to 80 guests at a time for lively evenings of entertaining. Every space in the primary living areas has been tailored for hosting and easy living. The formal dining room, anchored by a natural weave chandelier, sits across an elegant wet bar with additional cabinetry for storage. Handcrafted in Morocco, a Zellige tile backsplash by Tiles of Ezra is an exact match to the one in the kitchen, primary bath, and ADU bathroom, adding visual interest while complementing the warm hues found throughout the home.
“We selected a tile for the powder room that then set the tone for the whole home. This is what we used for our color palette,” says Bianca. “We then dove deep into making the most of each space to accommodate storage and functionality.”
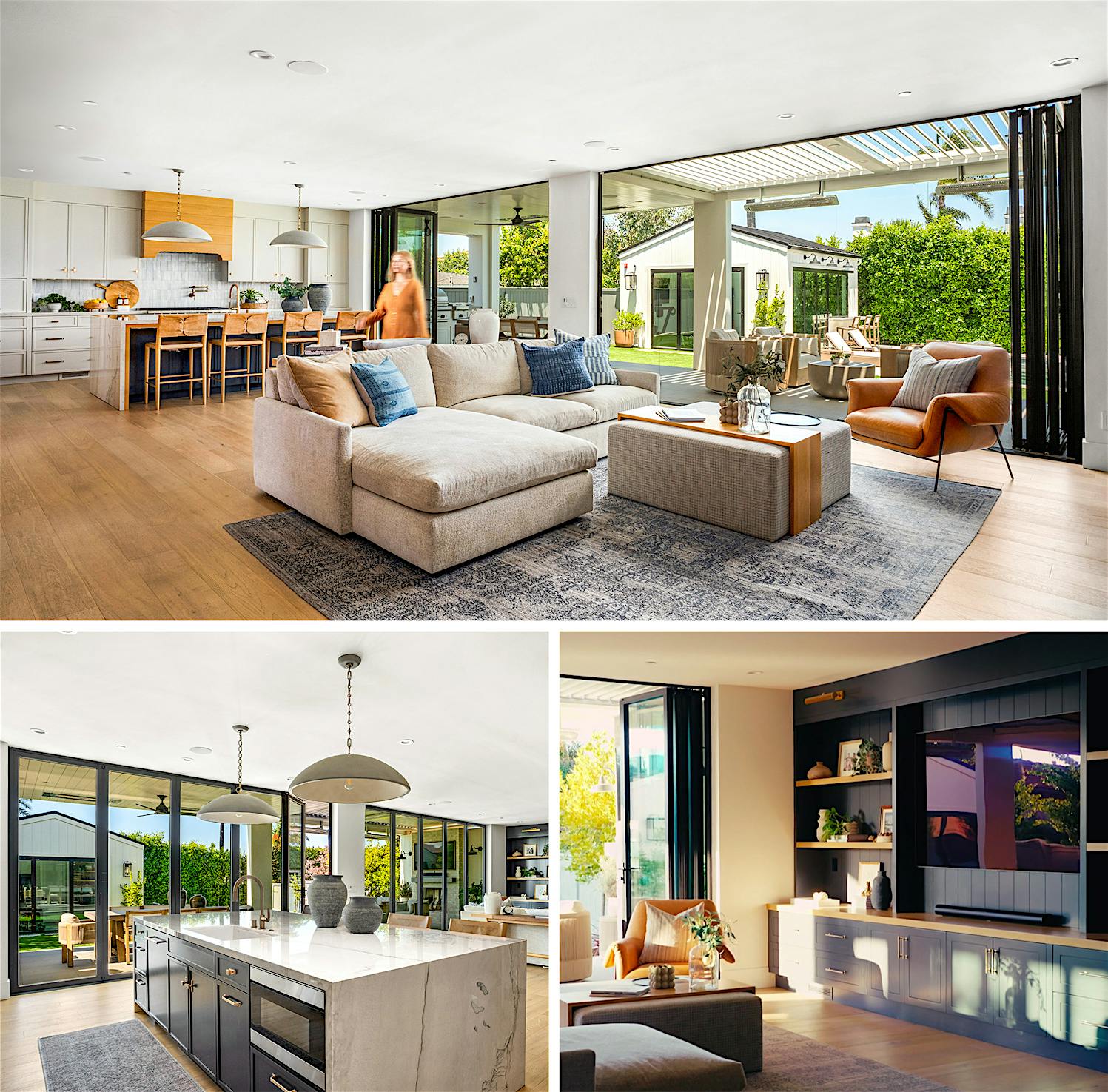
Indoor-Outdoor Transitions Made Easy in the Kitchen and Family Room
The kitchen and family room flow seamlessly into one another. Here, warm wood and leather accents balance rich, dark blue hues to create a cohesive, sophisticated living space. A large sectional sofa offers the ideal spot for lounging or family movie nights, with a built-in entertainment center in a deep denim blue color that doubles as a statement wall.
On the other end, the kitchen is punctuated with a one-of-a-kind range hood set off by the Zellige tile backsplash and elegant cabinetry. Oversized pendants and a double waterfall quartzite island serve as the workhorse of the kitchen. The large 9-foot-long kitchen island doubles as a breakfast bar and homework station, appointed with denim blue cabinetry and warm leather barstools. Tucked away from sight is a secret weapon for hosting, a butler’s pantry with a prep area, sink, beverage and ice drawers, and cabinets from floor to ceiling. Most striking of all are the two expansive 9-foot-tall NanaWall folding patio doors that pull you out towards the impeccably appointed outdoor living areas. The connection is seamless, melding the interior living spaces with the lush amenities.
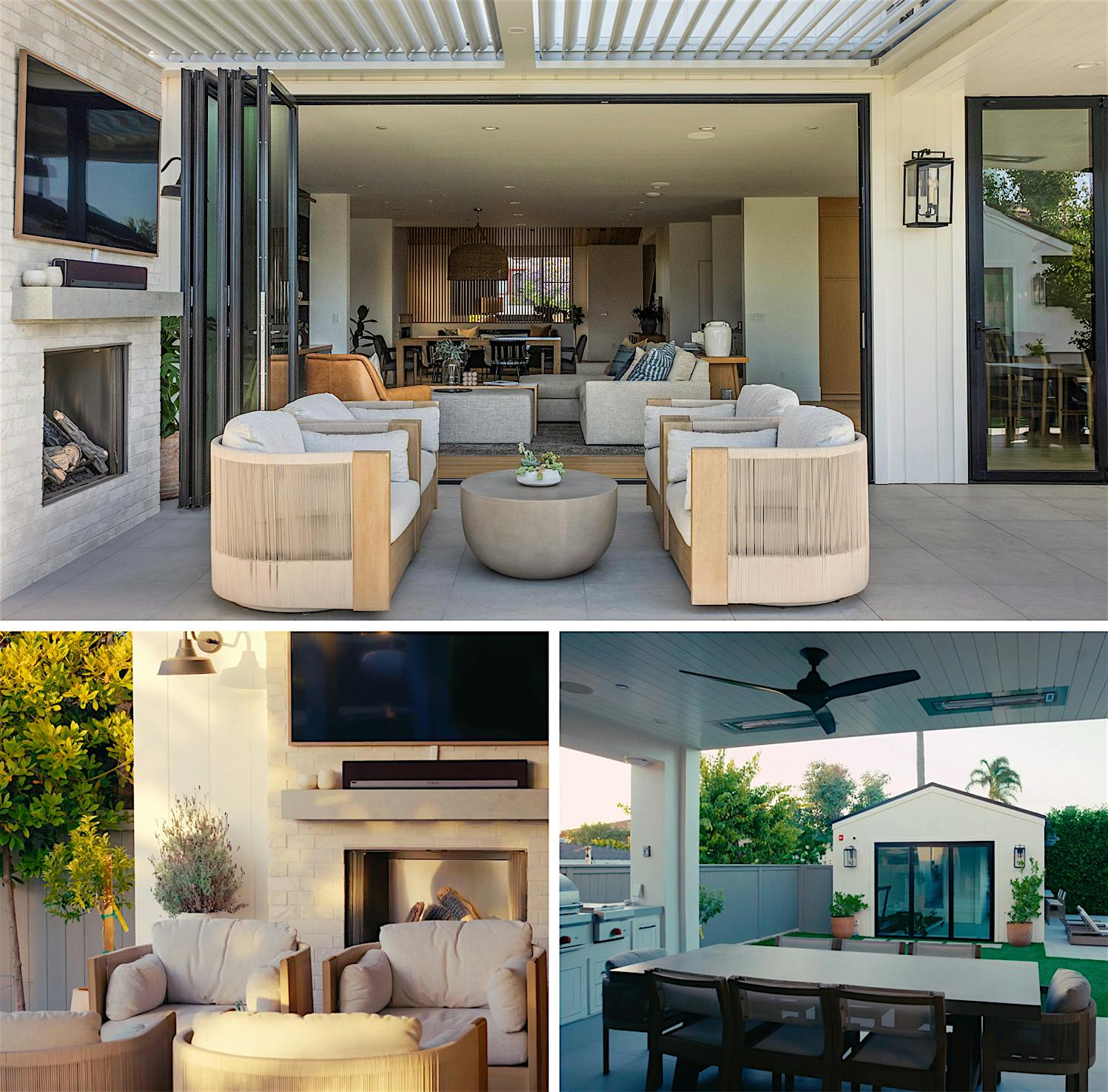
Sleek NanaWall Folding Patio Doors Erase Boundaries to the Outdoors
From the moment they visited the local showroom, the homeowners knew NanaWall would be central to the design—the engineering, smooth operation, and unique design configurations, and barefoot-friendly Low Profile Saddle Sill set the folding doors apart. The two 15-foot-wide folding patio doors, each featuring five panels with a convenient swing door, allow entertaining to spill into the covered patio and poolside below. Automated pergolas provide shade over the outdoor amenities, where a comfy lounge area, complete with a fireplace, outdoor kitchen, and al fresco dining table, offers additional living and entertainment space.
“One of the first elements that I told Natalie that I wanted was bifold doors,” says Richard. “To be able to open up and just see from the front door into the backyard and have that nice flow throughout—I didn’t know it was possible.”
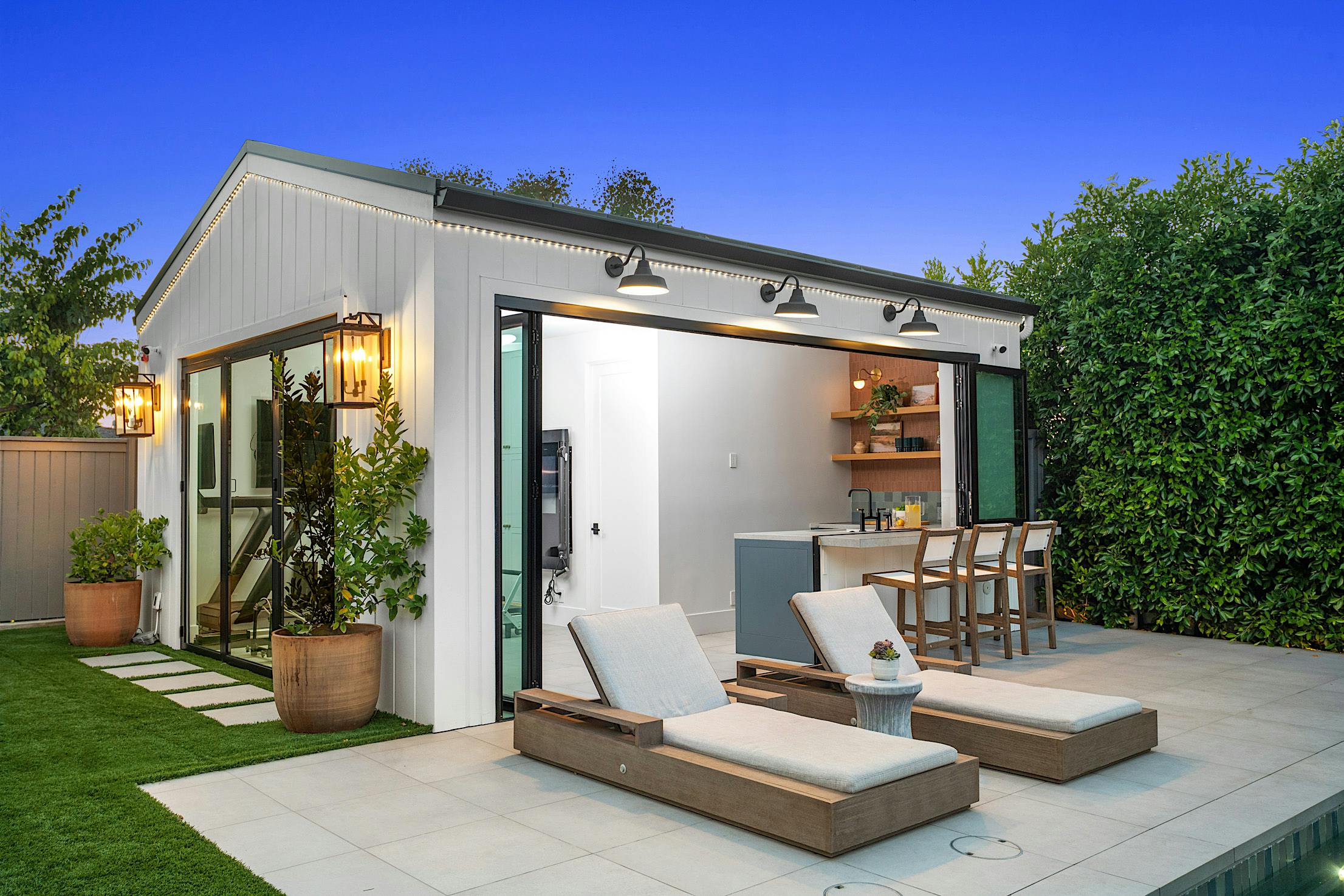
Poolside ADU Makes Outdoor Living a Breeze
The complete home renovation called for the backyard to be an extension of the home’s living spaces. The pool serves as a centerpiece, surrounded by lush greenery with multiple seating areas for taking in the Southern California sun. In the back corner of the property, the ADU, which was phased in later in the renovation, serves as a functional poolside cabana, complete with a fitness area, bathroom, and kitchen bar for entertaining.
“It was really important for me to have a great entertainment space by the pool, and NanaWall has allowed us to do that with the FoldFlat countertop door that we have at the pool house,” says Natalie. “It really creates an unrestricted cabana-like feel.”
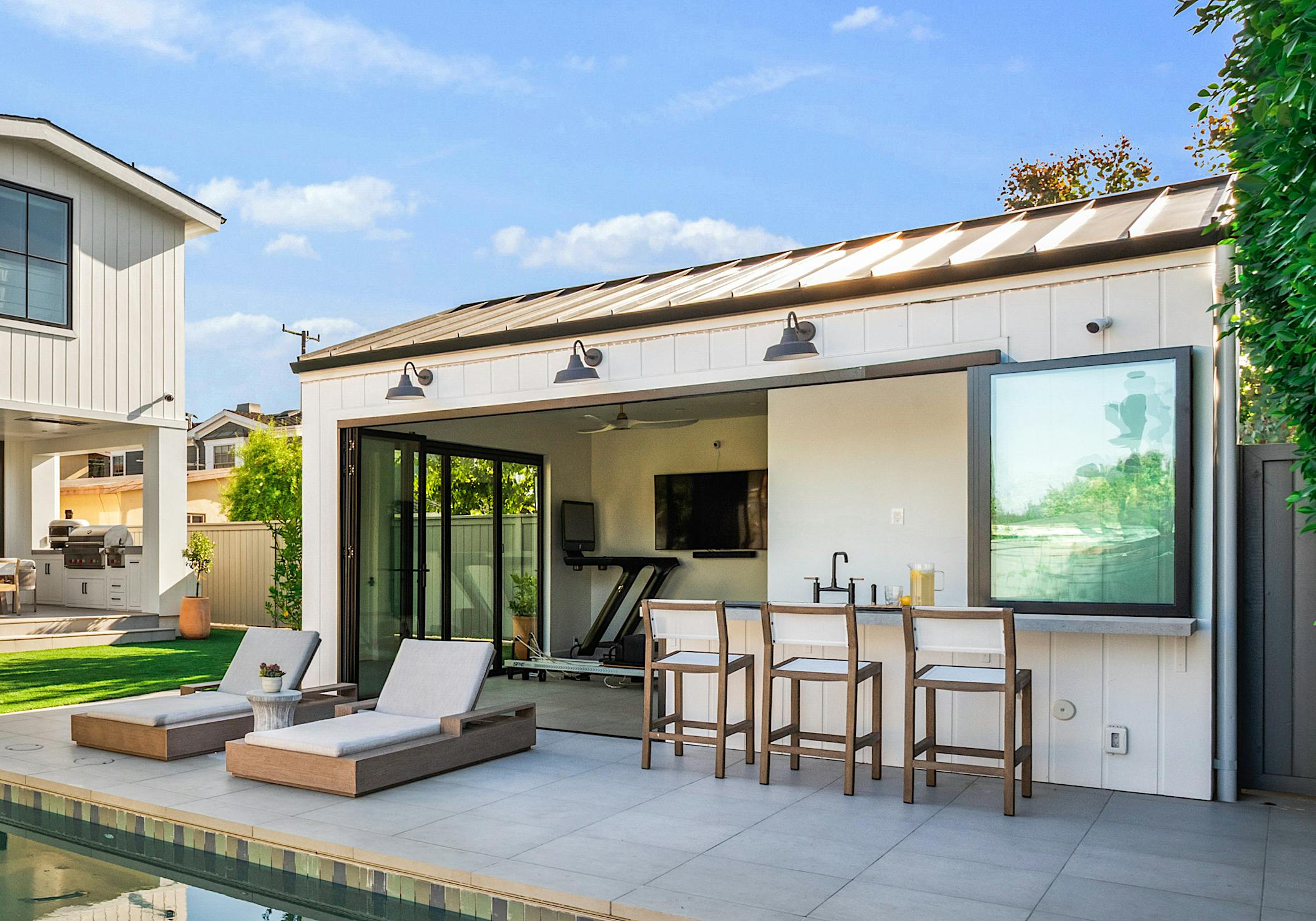
Bifold Doors that Fold All the Way Back for Seamless Entertaining
To achieve an open-air cabana, designer Ecklund envisioned the ADU with two 8-foot-tall folding patio doors. While a three-panel system opens one end to the manicured and water-wise synthetic turf, the pool-facing side is designed with three floor-to-ceiling bifold door panels paired with two window-sized panels to create a seamless 15-foot-wide opening. This unique window door combination allows the small kitchen space to double as an indoor-outdoor bartop with a convenient pass-through window for quick drinks and snacks.
The window-sized panels were specified with NanaWall FoldFlat technology, allowing the panels to fold all the way back and parallel to the opening. This provides for a truly functional indoor-outdoor bar, along with the Flush sill, which creates a seamless threshold for easy entertaining.
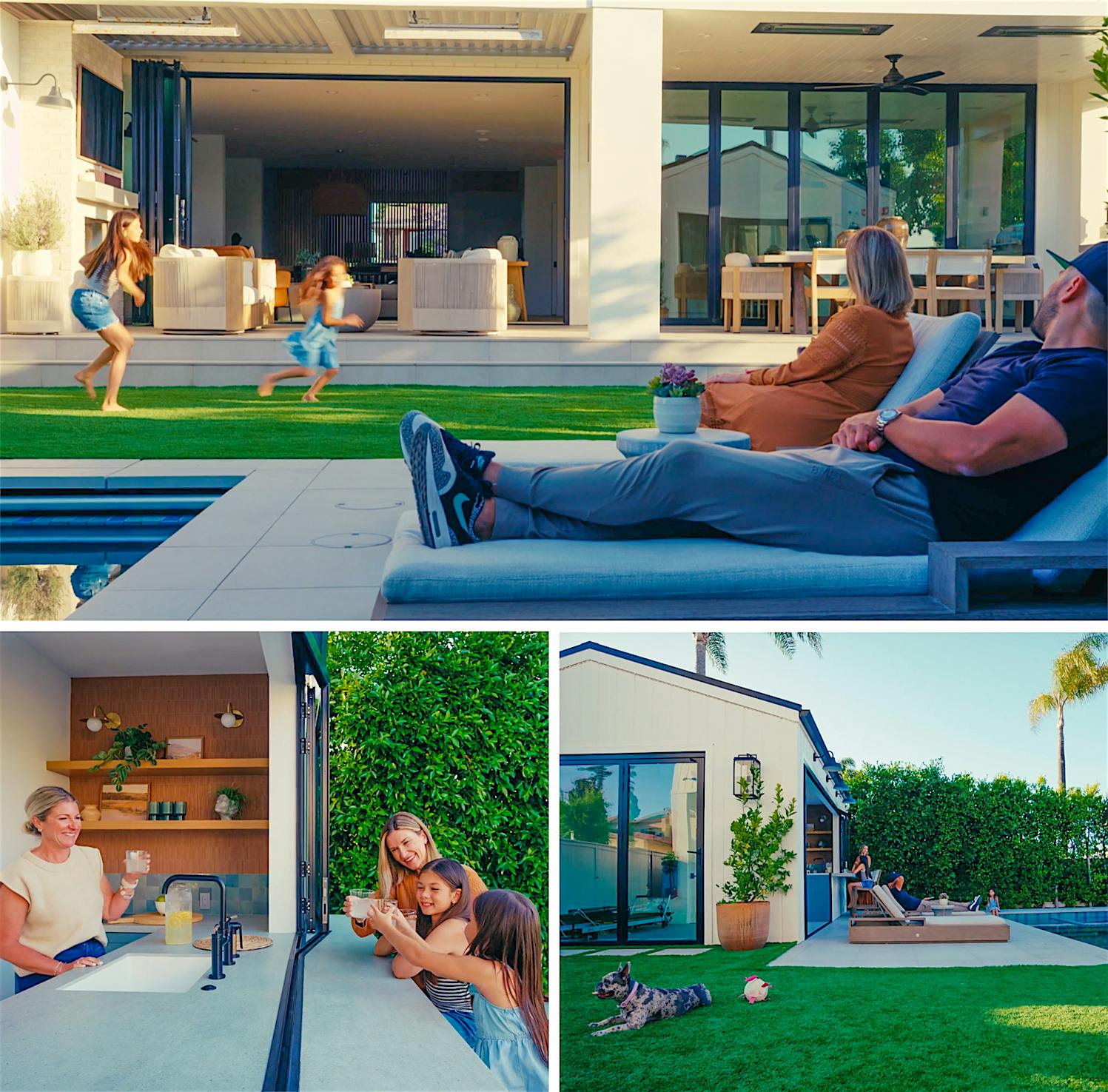
Flexible Design Solutions for Indoor-Outdoor Living and Easy Entertaining
For a family that loves to entertain, performance was just as important as aesthetics. The NanaWall systems deliver both. Their effortless operation, so smooth even a child can do it, means the doors can be opened or closed in seconds, making it simple to adapt as gatherings move between indoors and out. The integrated swing doors enable everyday use without requiring the system to be fully opened. Additionally, their ability to accommodate unique configurations, like 180-degree stacking, made NanaWall the ideal solution for a truly seamless outdoor living space.
“I recommended NanaWall to my clients as they are the only door manufacturer that has the fold-back option,” says Ecklund. “This gives more flexibility, allowing the doors not to stand in the way of the entertaining space.”
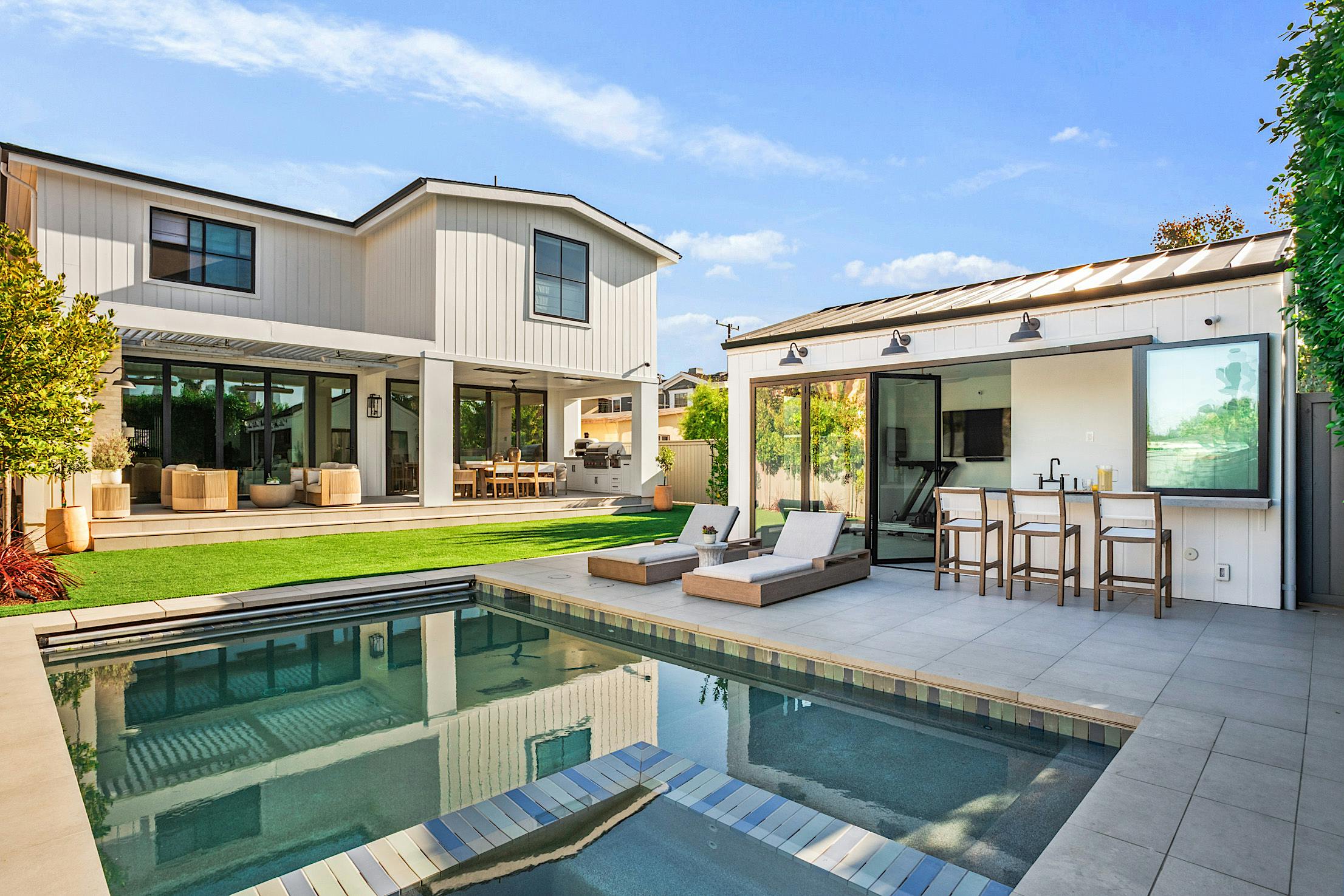
A Space for Gatherings and Memories/Final Thoughts
This Manhattan Beach custom home renovation delivers on its original vision: a home that feels open, flexible, and connected to the outdoors with both style and durability. Every detail, from the bold color palette and soft textures to high-tech integrations and NanaWall folding patio doors, was chosen to support a lifestyle built around a family and their community. The result is a home that adapts effortlessly, whether hosting a gathering by the pool or enjoying a quiet evening indoors.
“If you would have asked me when I pulled up to my 1961 house with the funky roof if the end product would look like this, I couldn’t have imagined how great it was going to end up turning out,” says Natalie. “With all that being said, we’ve definitely built our forever home.”
Discover how NanaWall folding patio doors elevate indoor-outdoor residential spaces with optimal flexibility and performance in our inspiring project gallery!








