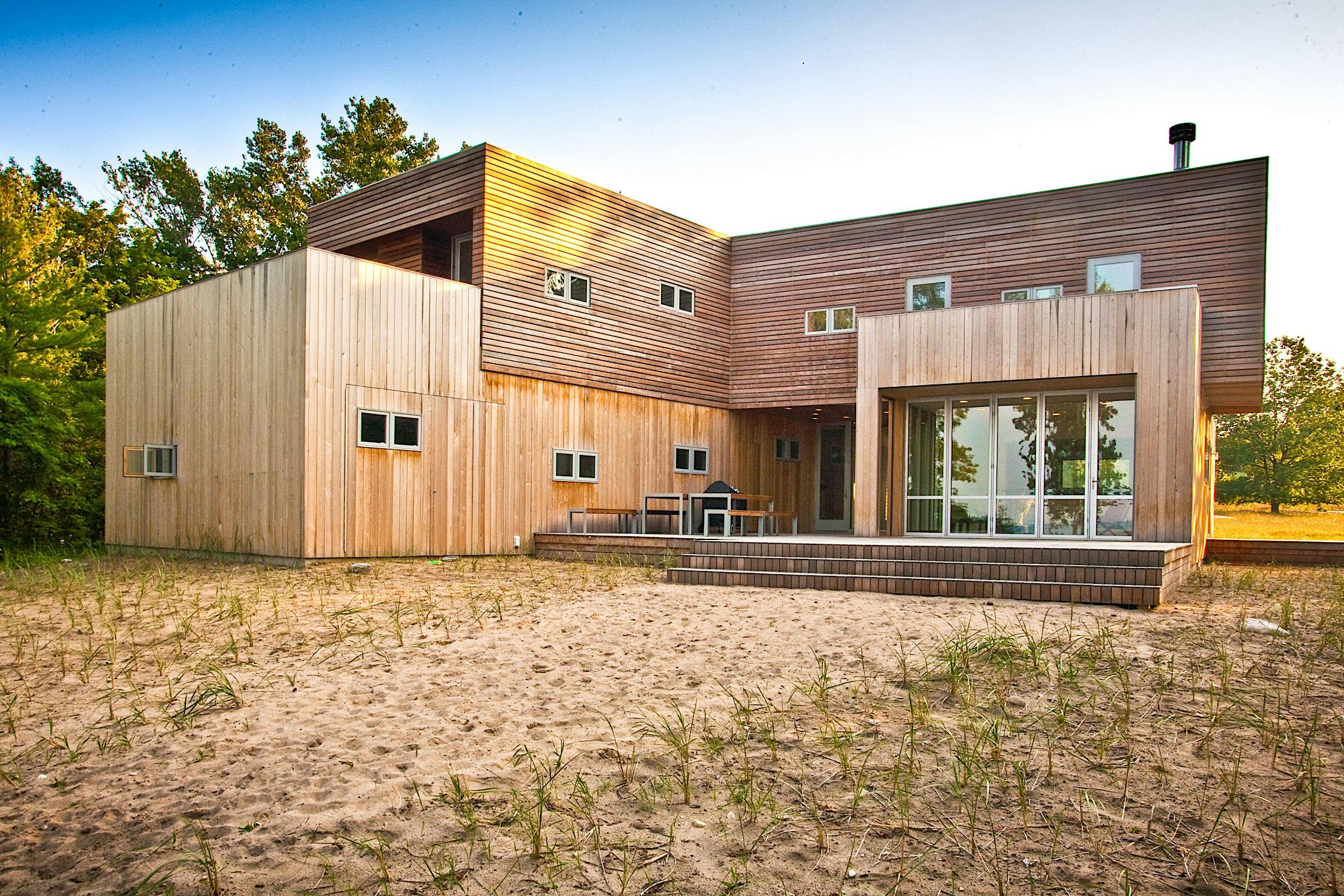
Figure 1: The Omena House in Michigan works with its surroundings.
Air conditioners use 6% of all electricity produced in the United States. Homeowners pay more than $29 billion a year on air conditioning. Traditional heating systems have even higher financial and environmental costs.Temperature control doesn’t need to be so energy-intensive. The solution is better building design. We’re capable of building more efficient buildings, and we’ve been capable for some time – look at Danny Forster & Architecture’s Omena House.
The Omena House is the first private residence in the state of Michigan to meet Gold Standard LEED levels. Achieving Gold LEED is difficult, but Michigan’s drastic seasonal changes made it even more challenging. Despite the challenges, Danny Forster & Architecture reached high energy efficiency standards by employing passive building design.
What is Passive Building Design?
Passive design by definition uses the local environment to control temperature. The idea is to let nature do the work for you; it doesn’t require energy and it’s free of charge. The architect’s role is to strategically design and orient a building so nature can come in and do the work.
Danny Forster & Architecture considers “sustainability largely as a matter of careful logic and inventive planning.” The logic and planning is used to figure out how to let nature in to do the work itself. As the team behind Omena House puts it, “why pay for air conditioning if mother nature is dolling out on the cheap?”
Every residential project needs a livable design. The challenge of passive building design is relying on natural temperature controls while keeping occupants comfortable. A successful design balances the two.
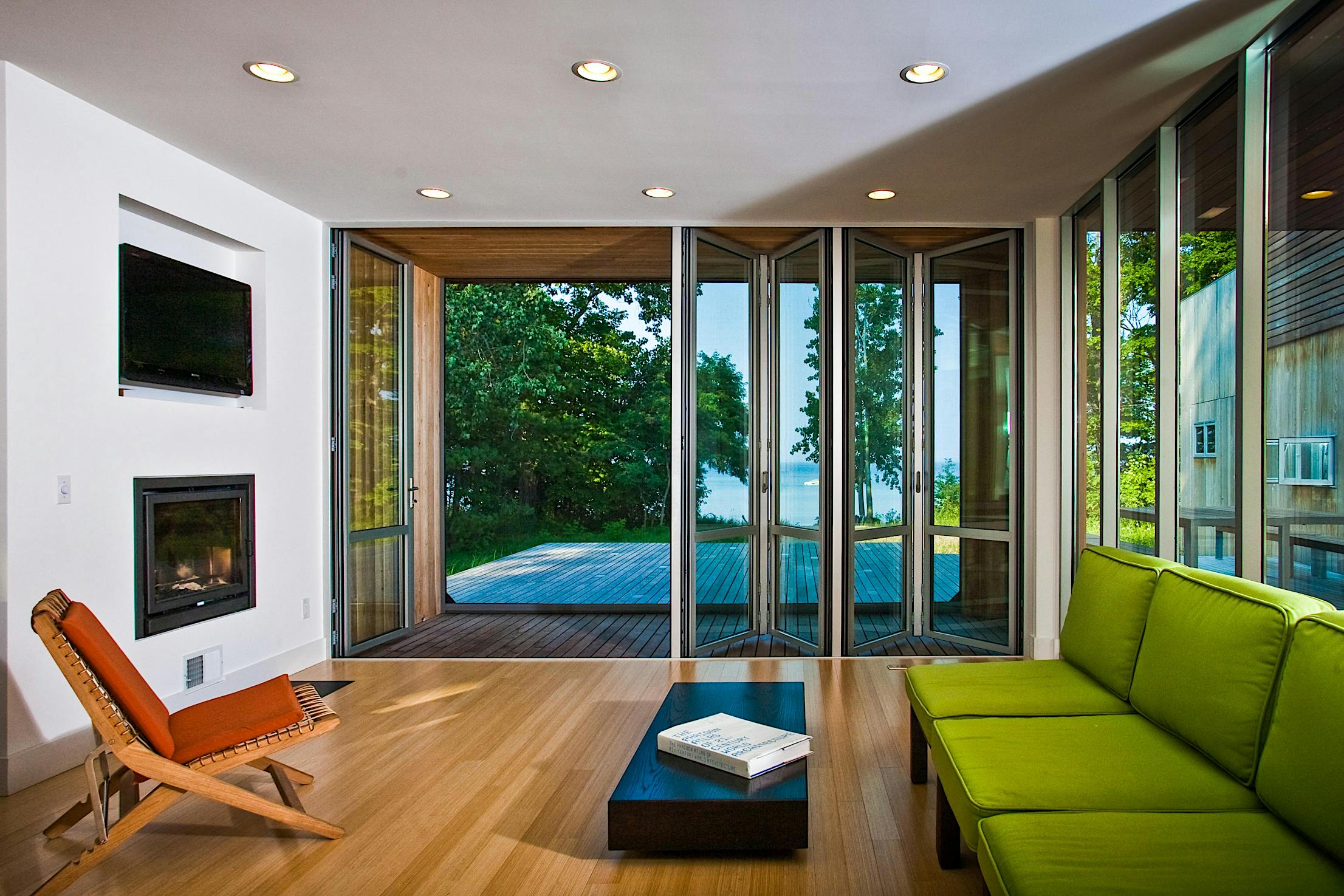
Figure 2: The Omena House balances passive design and homeowner comfort.
Passive Building Design Elements
We can learn a lot about energy-efficient building from a successful passive design case study like The Omena House; it’s worth taking a close look. Before taking to heart any tips we derived, note that there are qualifiers to learning passive design building strategies:
- Passive building design needs a holistic approach. Not often can implementing one independent passive design strategy improve the building’s function. Passive design requires consideration to the building as a unit. An alteration made in one area of the house is likely to affect the conditions of the rest of the home.
- Passive building design is not a one-size-fits-all strategy. One can recommend all the tips and tricks, but ultimately, the requirements depend on the local climate. For example, a house in cooling-dominated Arizona calls for different passive design strategies than a home in heating-dominated Minnesota. This concept interrelates with bioclimatic architecture: design that mimics the local environment.
With those restrictions in mind, here are some ways Danny Forster & Architecture successfully designed the Omena House with passive design building principles…
Study the Land
The prerequisite to starting a project with passive design is studying the region. This includes understanding the area’s natural systems and mapping patterns like wind frequency and direction, sun path, and seasonal temperature. All this research informs one of the most important decisions of passive building design: orientation. The orientation dictates what part of the home is exposed to sun and wind. The exposed side can be designed to welcome or block those elements to control temperature.
Danny Forster & Architecture took a number of local environmental factors into consideration when orienting the Omena House, which we mention throughout the article.
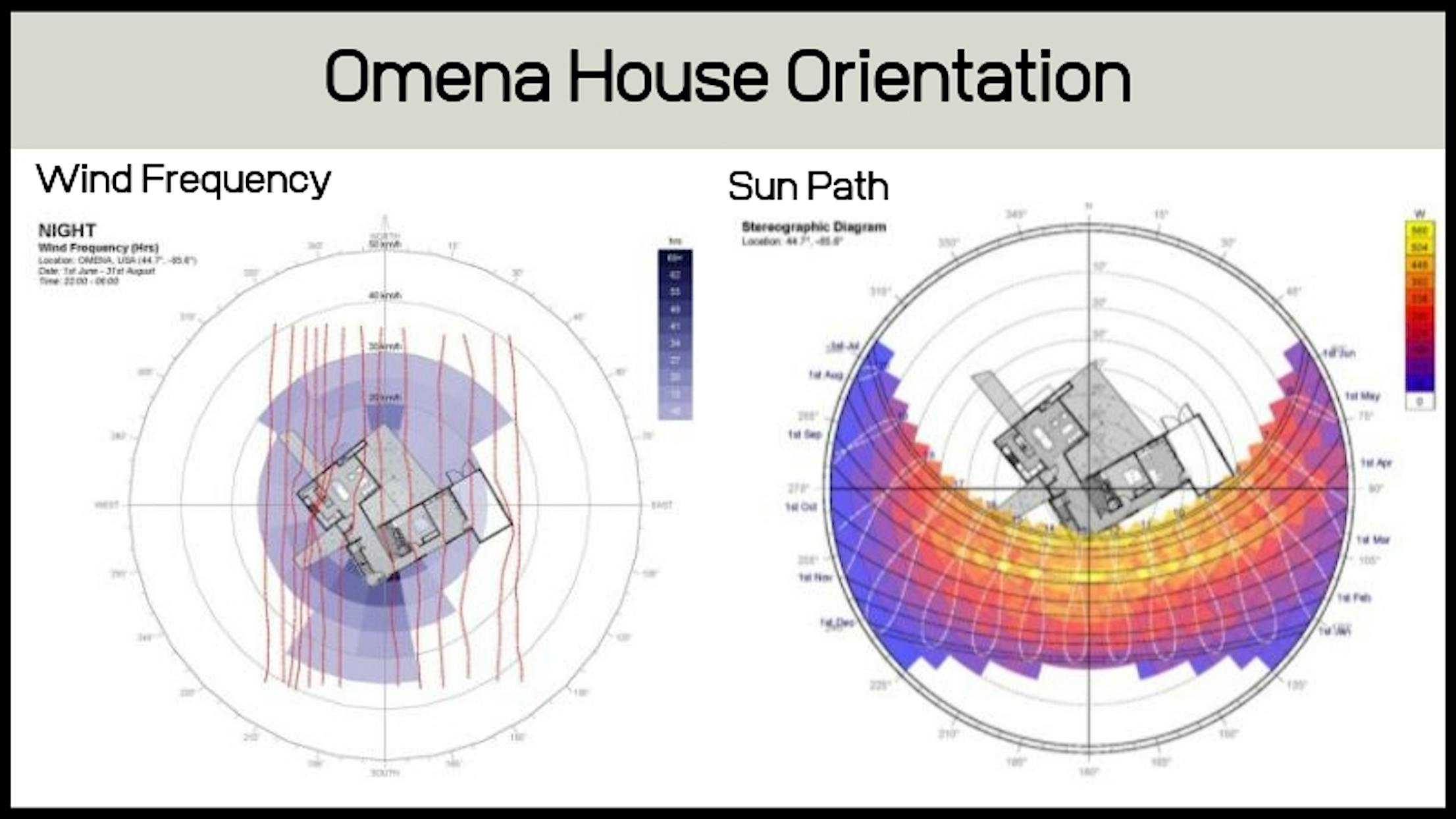
Figure 3: Examples of the research Danny Forster & Architects did on the area to inform the orientation of the house.
Solidify the Building Envelope
A building envelope is the basic building block of an energy-efficient home. When heat escapes in places it shouldn't, the house can’t retain heat. When homes are cold, humans resort to running the heater. The never-ending loop drains energy and money, both of which we can’t afford to waste. To set the foundation for a residence with passive building design, first secure a well-insulated building envelope.
A vertical cedar facade insulates the Omena House. The cedar material also protects the structure of a home from excessive heat gain. Although the building envelope is mostly cedar, the Omena House does contain some exterior glass.
Glass isn’t as secure of an insulator as wood. However, the architectural team found a solution in the NanaWall SL70 folding glass wall system because of its outstanding thermal performance. The system includes a thermally-broken aluminum frame, specialized weatherseal gasketing, and, this specific system has, a higher weather performance thermally-broken sill. These features help the system perform as a whole, but the glass had to be elite quality.
NanaWall Systems customize glazing based on the project’s requirements. Danny Forster & Architecture selected double glazed, argon filled, Low-E glass to complete their high thermal performance system. The system reaches U-Values of 0.32 and prevents heat from escaping the building.
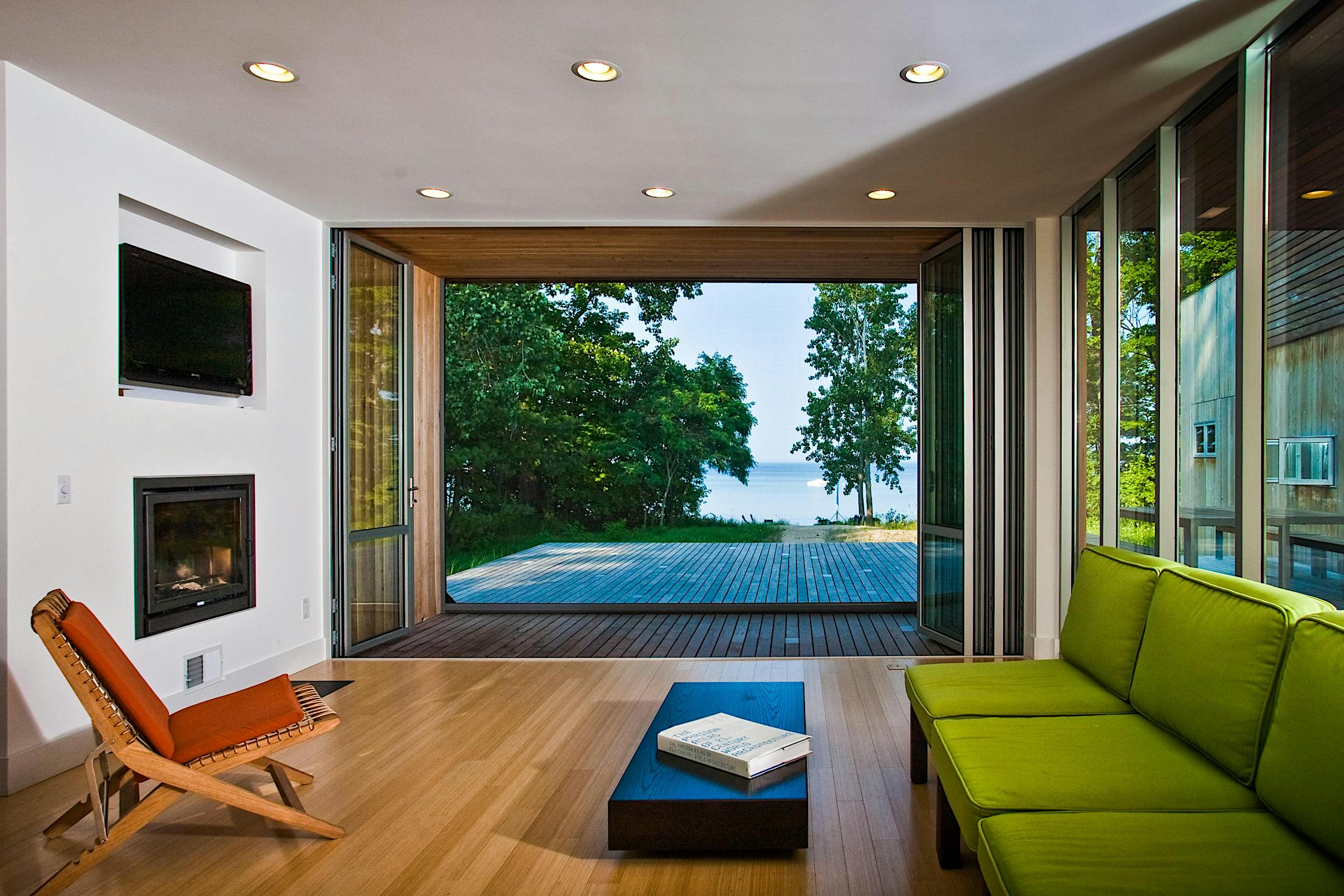
Figure 4: The wide-open NanaWall system floods the interior with fresh air, which is useful for temperature control and natural ventilation.
Cool with Fresh Air
Air movement is an effective way to cool a home with passive building design. Through cross-ventilation, outdoor air enters an opening and pushes the stale warm air out through a higher opening. Creating air movement requires strategically placed openings, like windows or doors.
The Omena House capitalizes on the local lake’s breeze through smart orientation and a large NanaWall system opening. When the operable NanaWall system opens, it creates a 15-foot wide entry for the lake-generated wind to flood the home. Spread throughout the house are smaller, higher windows where the warmer air can exit. This process likely helps with natural ventilation and improve indoor air quality.
Harness Sunlight
It’s tricky to manage sunlight with design strategies because sunlight’s desirability often changes with the seasons. In heating-dominated climates, sunshine is welcome during cold winter seasons to warm the interior with solar heat. However, during summer, homes want to block the sun’s heat from entering. Shading is the most effective way to prevent solar heating.
The Omena house stays cool with shading techniques. Tree shelter provides shade to a portion of the home. Most of the windows in the house are small and the overhangs shade the large apertures. Despite the overhang, architects specified the NanaWall glass wall system with low Solar Heat Gain Coefficient (SHGC) glazing to prevent the oncoming sunlight from transmitting solar heat inside of the house.
Danny Forster & Architecture also used solar deflection techniques, directing solar heat away from the building. They wrapped 60% of the home in Ipe-clad rain screen and covered the roof in vegetation. The rain screen reflects sunlight away and roof vegetation absorbs remaining solar heat.
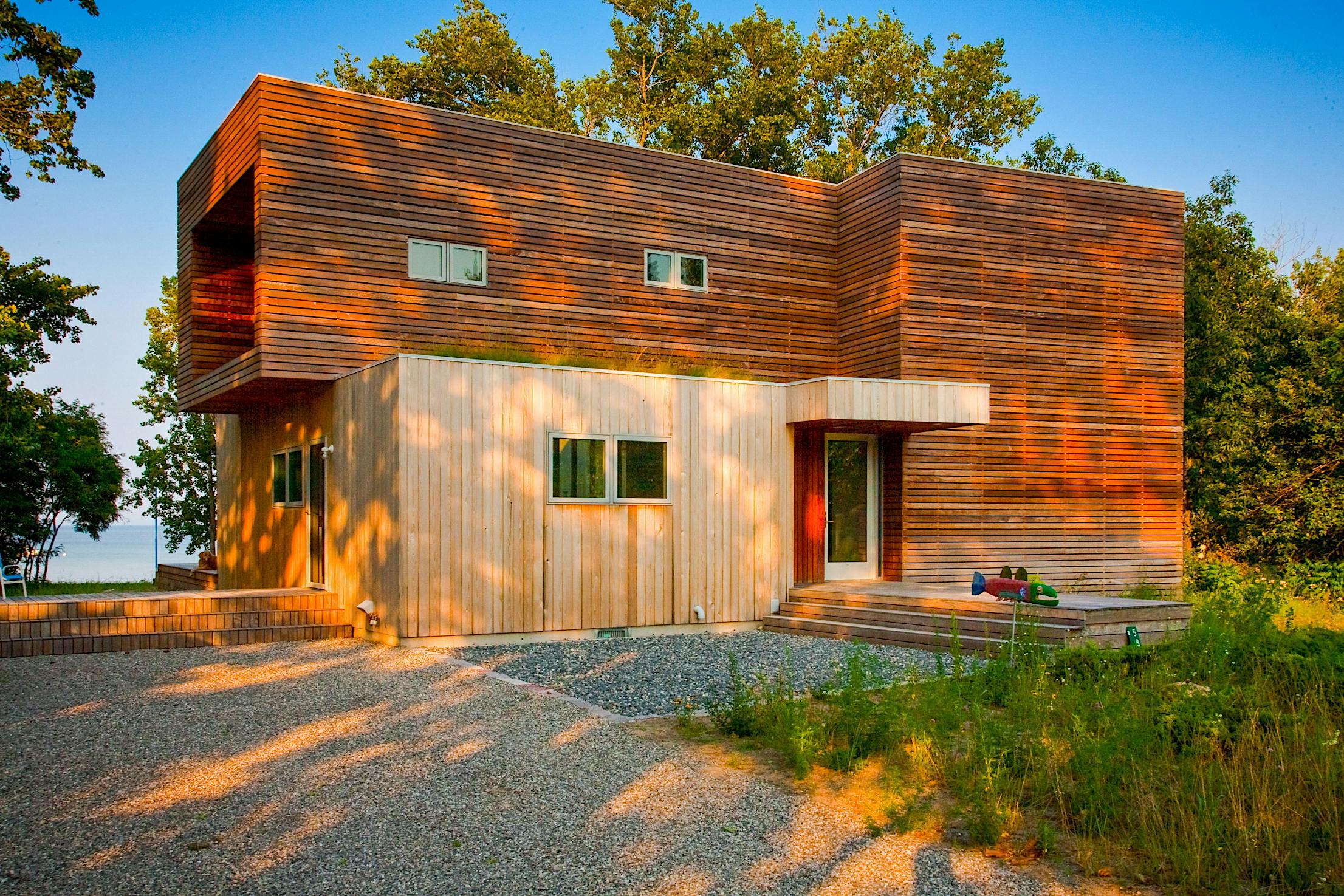
Figure 5: The natural shading is clear in this image. Another part of the solar deflection strategy was the Ipe-clad rain screen.
Go Back to the Future for Design Inspiration
To find inspiration for passive building design, look to the past for regional examples.
For much of history, people lacked access to consistent energy in their homes and still managed to live comfortably. It was possible because homes were designed in ways that work with the local environment. Looking back on historical buildings, we see a framework for livable, energy-less homes.
The Omena house used this same strategy. Although the architecture is modern in design, it’s still an interpretation of a lake-side cottage—part of the history of Northern Michigan Lake homes and the framework for regional energy-less building design.
But Keep the Technology Modern
Looking to the past helps find passive building design inspiration, however, not for selecting appliances. Modern humans are accustomed to high levels of comfort. To accommodate lofty expectations, use advanced technology.
Danny Forster & Architecture used a variety of technologies to improve comfort. In addition to the natural daylight from the glass NanaWall system and other windows, compact fluorescents and low-flow fixtures illuminate the interior. Two button toilets reduce water waste and the appliances are Energy Star rated.
Perhaps the most innovative technology is the in-ceiling hydronic radiant heating and cooling system. The system uses geothermal energy derived from Earth’s storage of underground heat to both heat and cool the home, eliminating the need for a traditional HVAC.
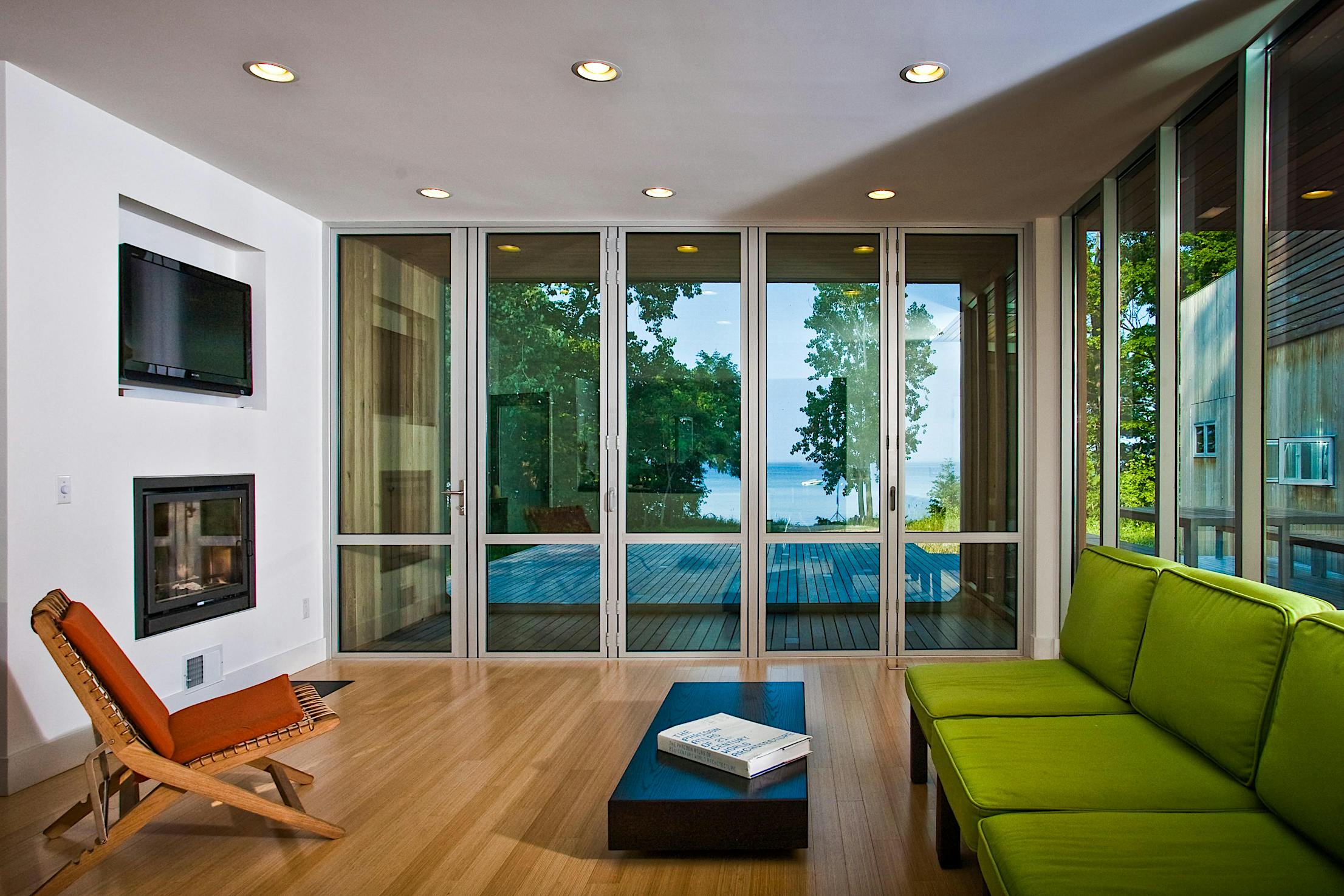
Figure 6: The NanaWall SL70 can include a swing door for easy egress, which is the left-most panel.
Final Thoughts
The benefits of living in a passive design building are clear. Homeowners save on monthly energy bills, which is equivalent to a small fortune in the long run. They experience health benefits. Energy-efficient homes often have great indoor air quality and daylighting because they bring nature into the house.
Architects and builders also have an incentive to adopt passive design. It’s a surefire way to meet building energy codes – and to know how to reach them for a long time. Codes are becoming tougher with growing concern around climate change; architects and builders benefit from learning forward-thinking strategies to keep building processes compliant for years to come.
Danny Forster & Architects’ goal is to create these structures at an affordable cost, and the team succeeded to do so with the Omena House. The project proves that passive design is not out of reach – and seeing how passive design has grown shows that it’s here to stay.
A NanaWall SL70 system contributed to the success of this passive building design by solidifying the building envelope, rejecting solar heat, and acting as a passive cooling system. It also helps bring wellness to inhabitants.
Connect immediately with a NanaWall expert. to learn more about how a NanaWall system can help bring passive design building principles to your project.








