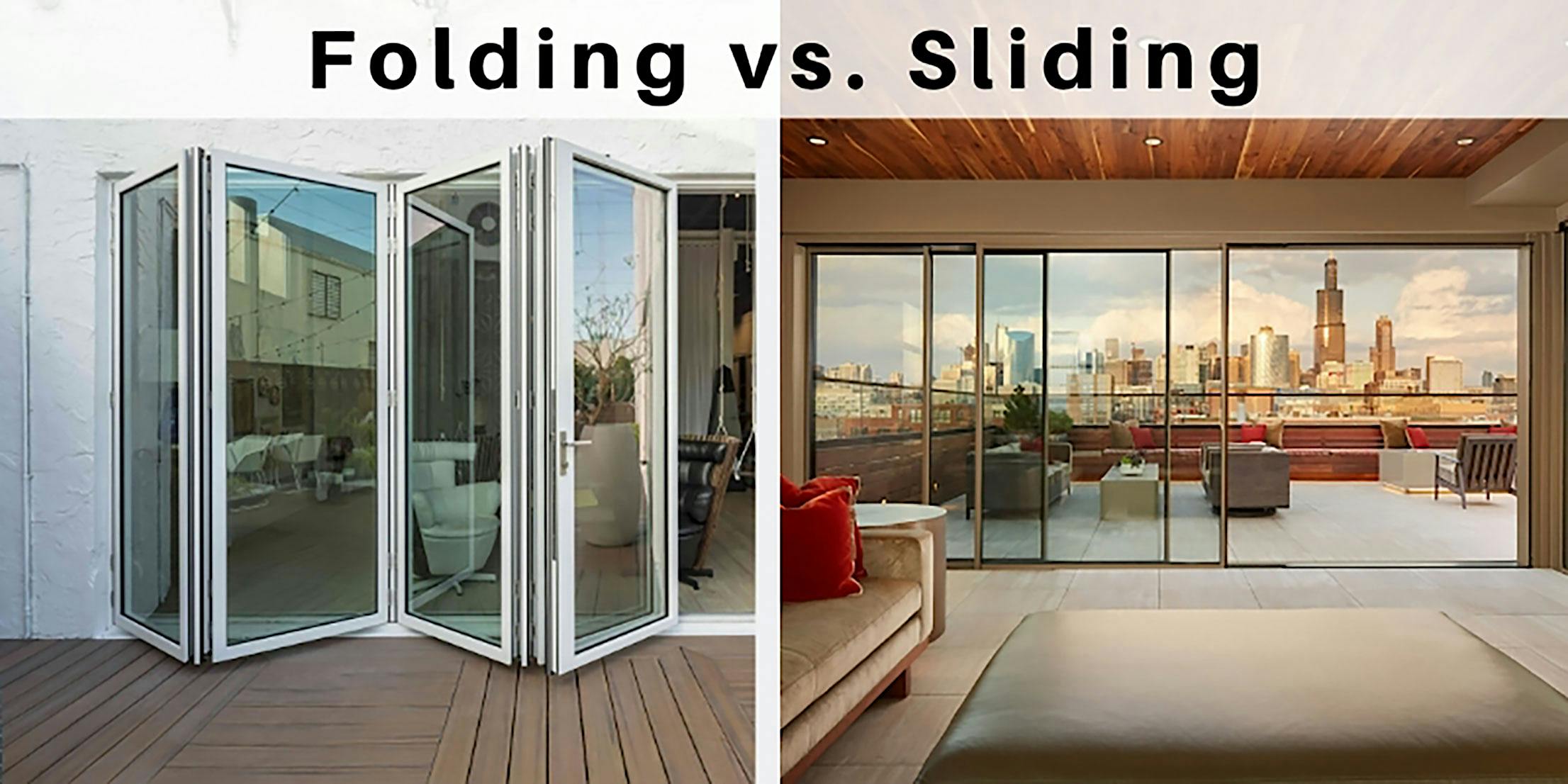
You may have noticed that there’s more variety to opening glass walls than you previously thought. Just visit our website and it’ll become apparent. Learn more about Folding vs Sliding and Stacking Doors.
While there are options like center pivots, lift and slides, or upward folding garages, by far the two most popular versions are folding glass walls and sliding glass walls. Naturally, this leads to debates around folding vs sliding doors.
Both systems outduel each other in different categories. The best way to choose which kind of system you want is by knowing your priorities for the system and the context it will be operating in.
Folding vs Sliding Doors
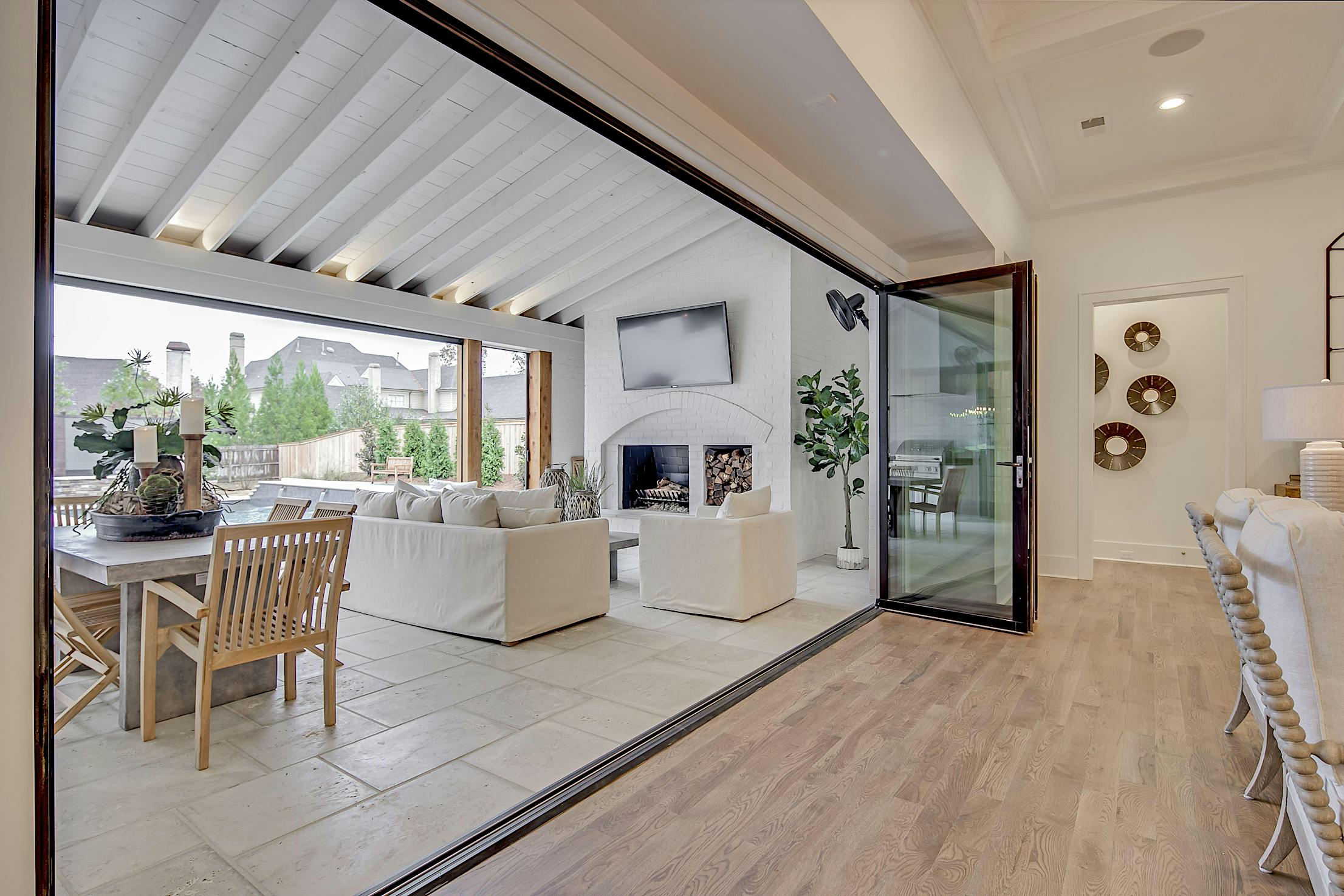
Folding Glass Walls
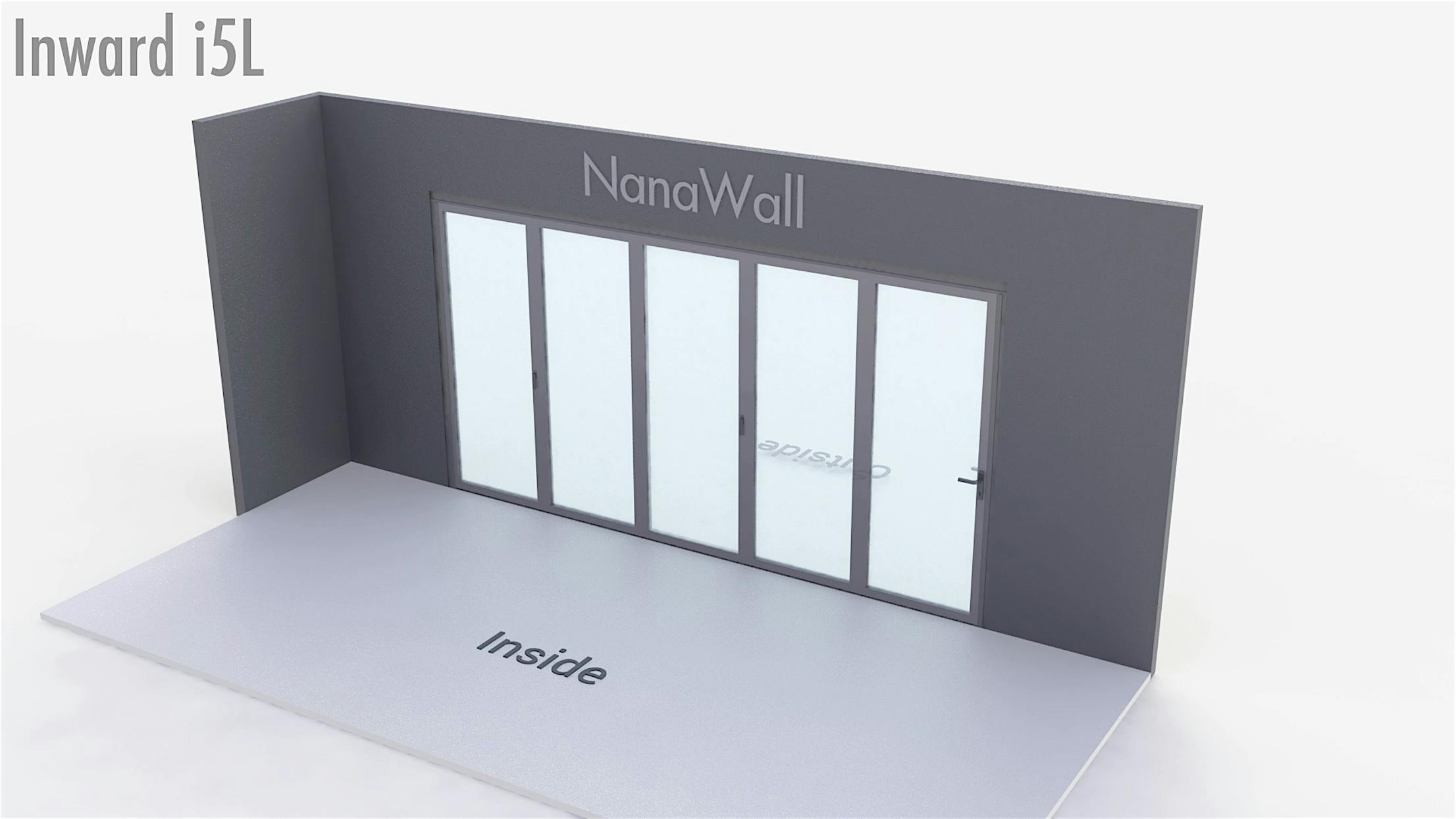
Folding glass walls are made from a sequence of large glass panels that are connected to each other in a chain with specialty hinges. These panels fold to open all by gliding on a single floor track.
Quickly Open/Close Large Openings
If you’re searching for a system that can create a large opening with little operational effort, the sliding glass wall is for you.
Owners of a folding glass wall can open and close a system in a few quick movements. This ability becomes useful in situations such as homeowners hosting guests or employees closing conference rooms. Even better, swing doors can be incorporated for easier egress.
Have Peak Performance
Specialized folding glass walls are able to meet peak performance. Folding glass systems can be optimized to meet the most extreme performance challenges.
For example, the NanaWall system with the best thermal performance of .19 is a folding system: the NW Wood 540. Guess how NanaWall Systems’ strongest acoustical performance system, the NW Acoustical 645, operates? Yes – it’s folding too. Lastly, the NanaWall system that’s impact rated and Miami-Dade approved, the SL73, is a folding system.
Sliding Glass Doors
In the folding vs sliding doors debate, it’s important to know that there are two kinds of sliding glass walls common in today’s age: 1) minimally framed sliding and 2) single track sliding
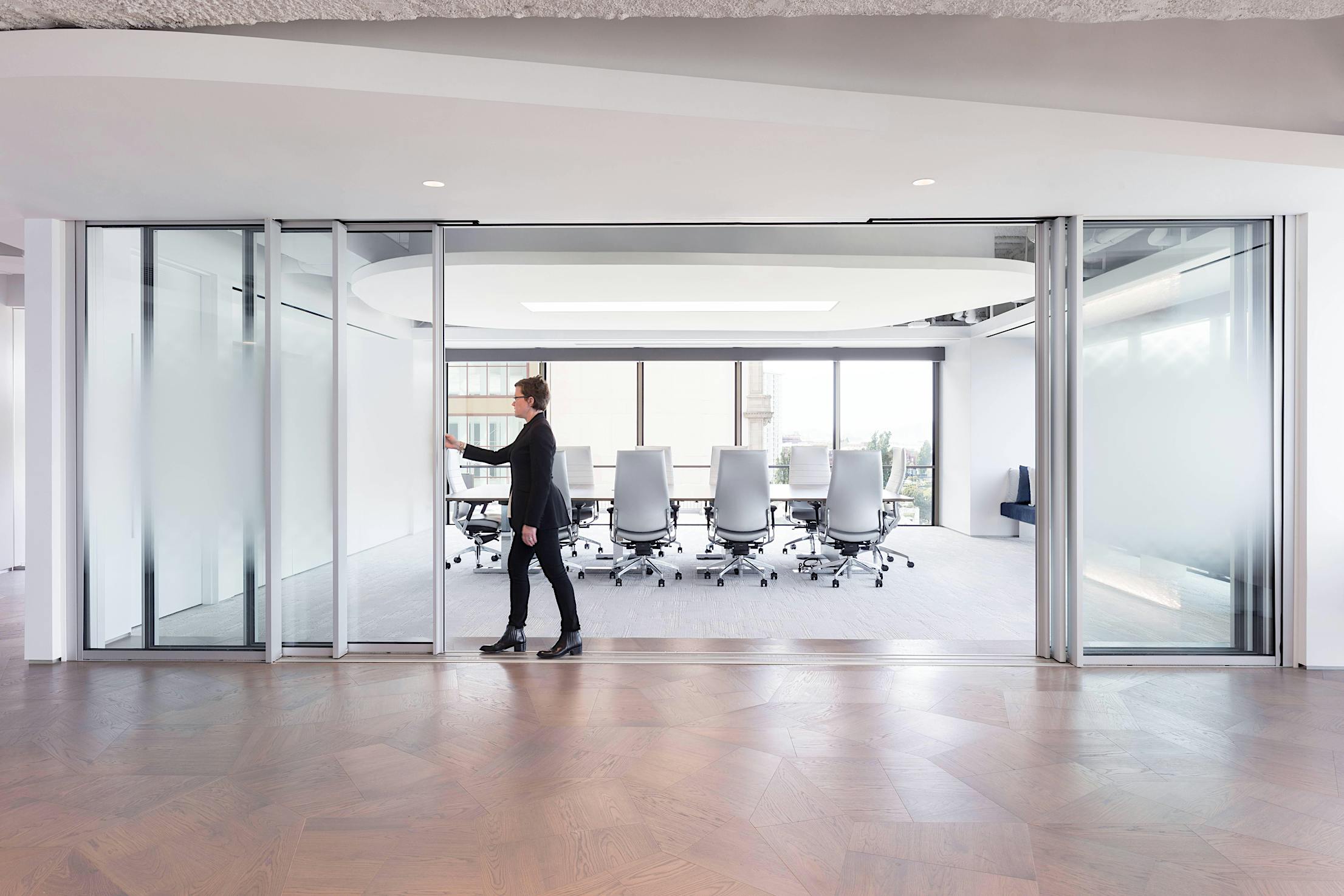
Minimally Framed Sliding
The minimally framed sliding system has massive panels that slide on two, three, or more floor tracks.
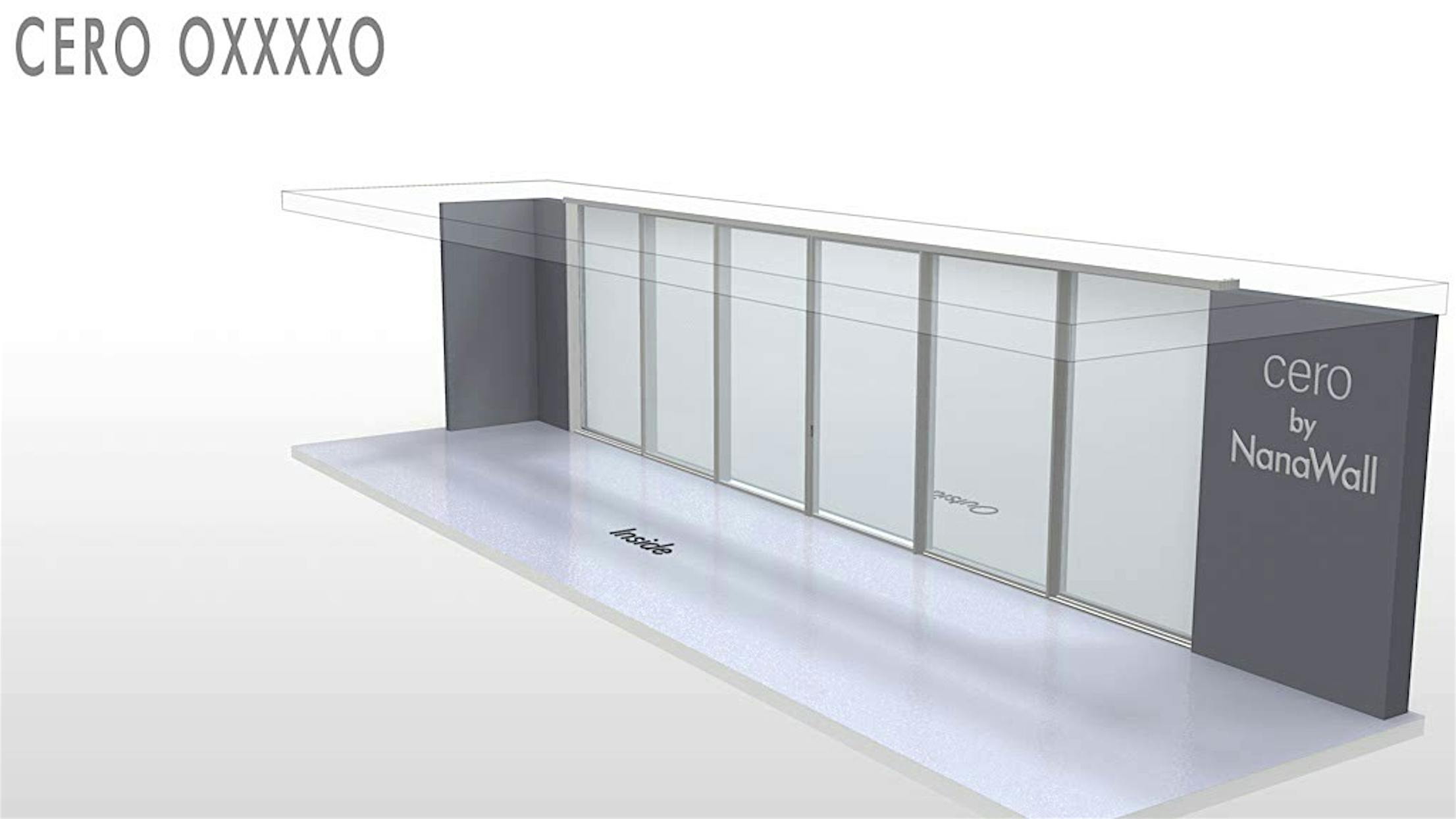
Prioritize Aesthetics
The minimally framed sliding system is a larger and more superior sliding door than the traditional version. The glass panels are larger and the frames are thinner. The result is the picture-frame effect, which creates unmatched views.
NanaWall Systems’ minimally framed sliding system, cero®, is commonly used in residential applications to capture views. However, it’s also been applied to more trafficked areas such as storefronts and even within the interior for conference rooms. Although traditionally there will be at least one fixed panel that sits in the opening, cero can be recessed into a pocket.
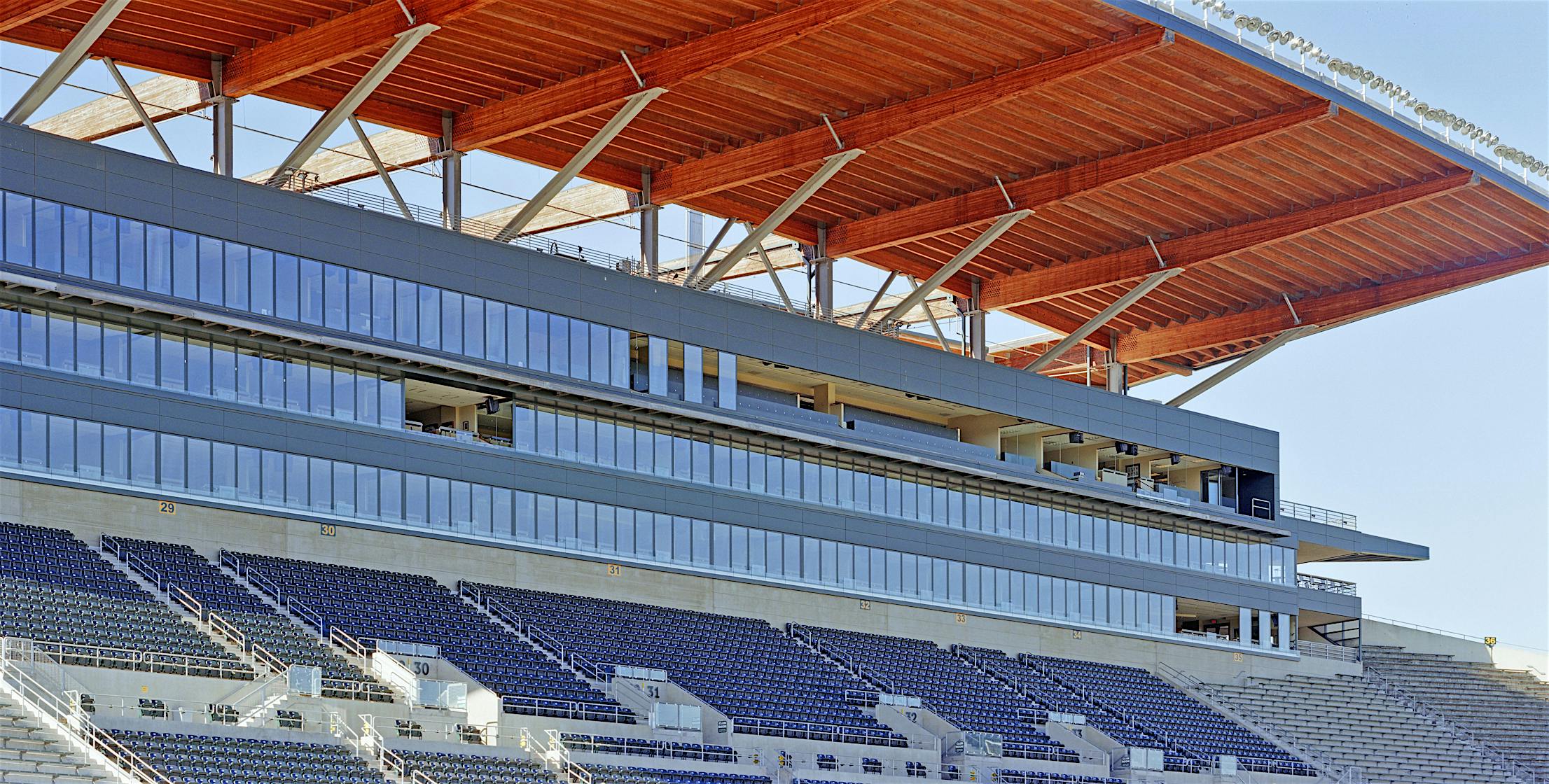
Single Track Stacking
NanaWall HSW Systems single track stacking system is an innovative solution for architects. On a single track, there are sliding panels that operate individually.
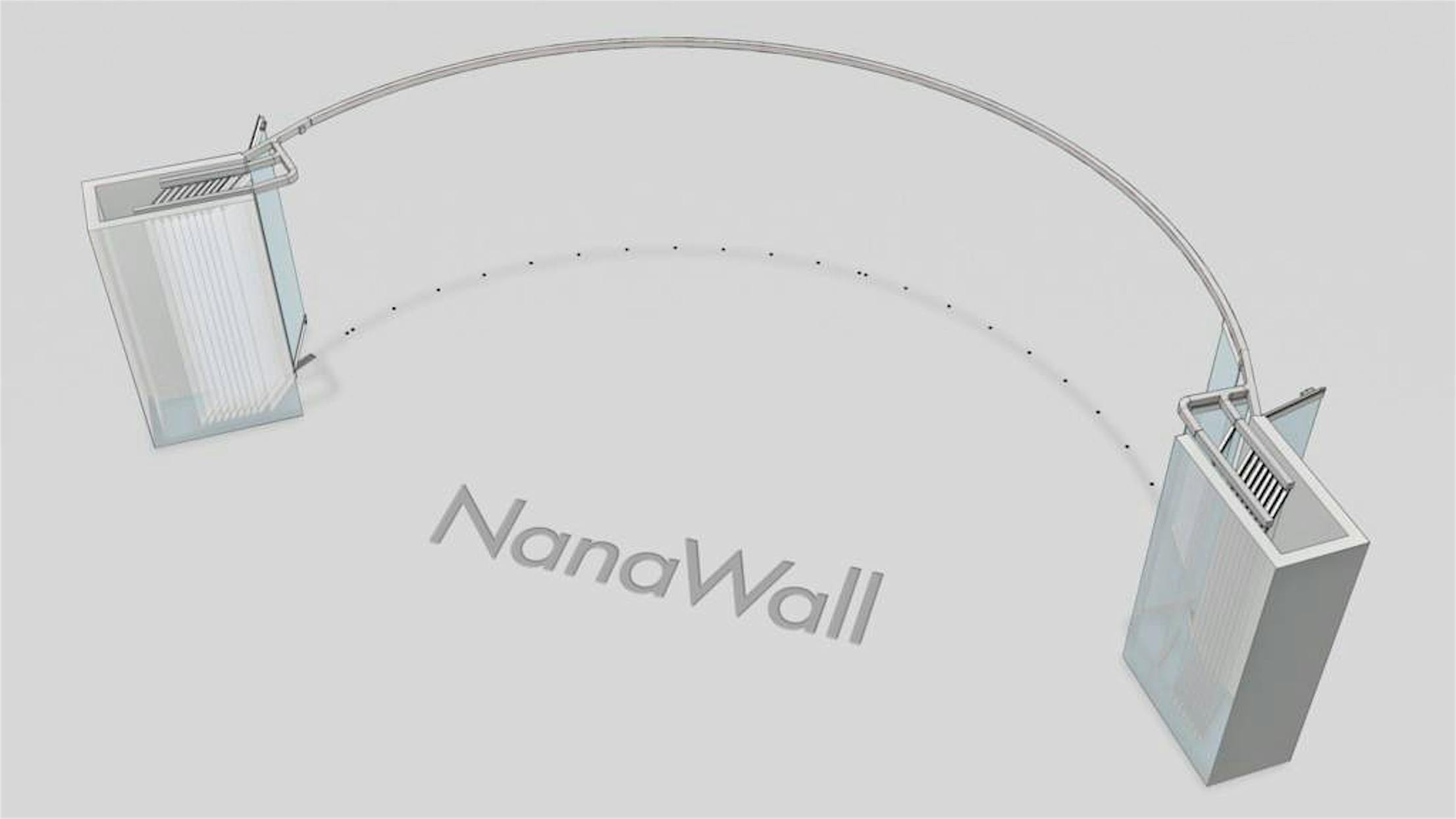
Design with Challenging Shapes and Unlimited Widths
Because each panel operates individually, single track stacking systems are able to form unique shapes. Anything less than a 90° angle is possible with a single track stacking system.
Each sliding panel is top-hung allowing a line of panels to reach unlimited widths. In Boise State’s football stadium, the NanaWall HSW60 single track sliding system spans over 300 feet.
Remove All Barriers from Openings
NanaWall single track stacking systems can be accompanied with a parking bay, which allows all of the panels to be stacked remotely and out of the opening.
So, folding vs stacking doors? It depends on your goals.
Between folding and stacking, there isn’t a superior system. The right selection will depend on what you prioritize in your project. Are you prioritizing quick and easy use? Maybe a folding system is best. Or are you designing a structure that needs a curved glass wall? Perhaps single track stacking is the call.
If you need more help deciding on your ideal system, we encourage you to contact a NanaWall representative!








