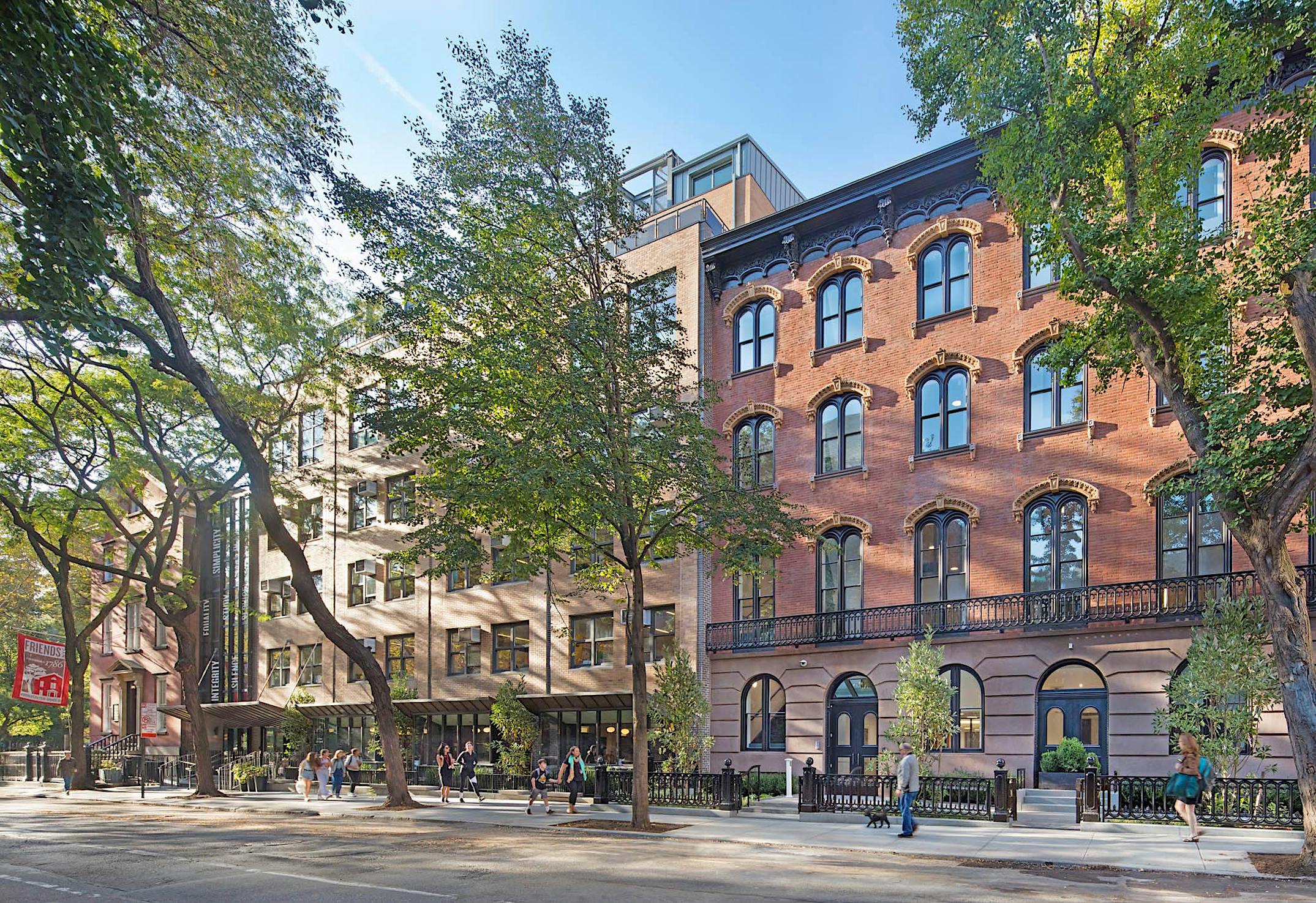
21st Century school design aims to equip campuses with innovative solutions that meet modern day learning standards. In a unique turn of events, preserving the old was deemed a priority in an extensive renovation at this Eastern educational institution. At first sight, you would never know a busy school rests behind the façades of three historic New York brownstones. Situated within the Stuyvesant Square District of New York, Friends Seminary School has been serving a community of K-12 students since its founding in 1780. Through its many years of operation, the historic school has gradually integrated historically valued surrounding buildings in order to accommodate its growing student body, including a momentous meeting house and a 1960s-era Hunter Hall.
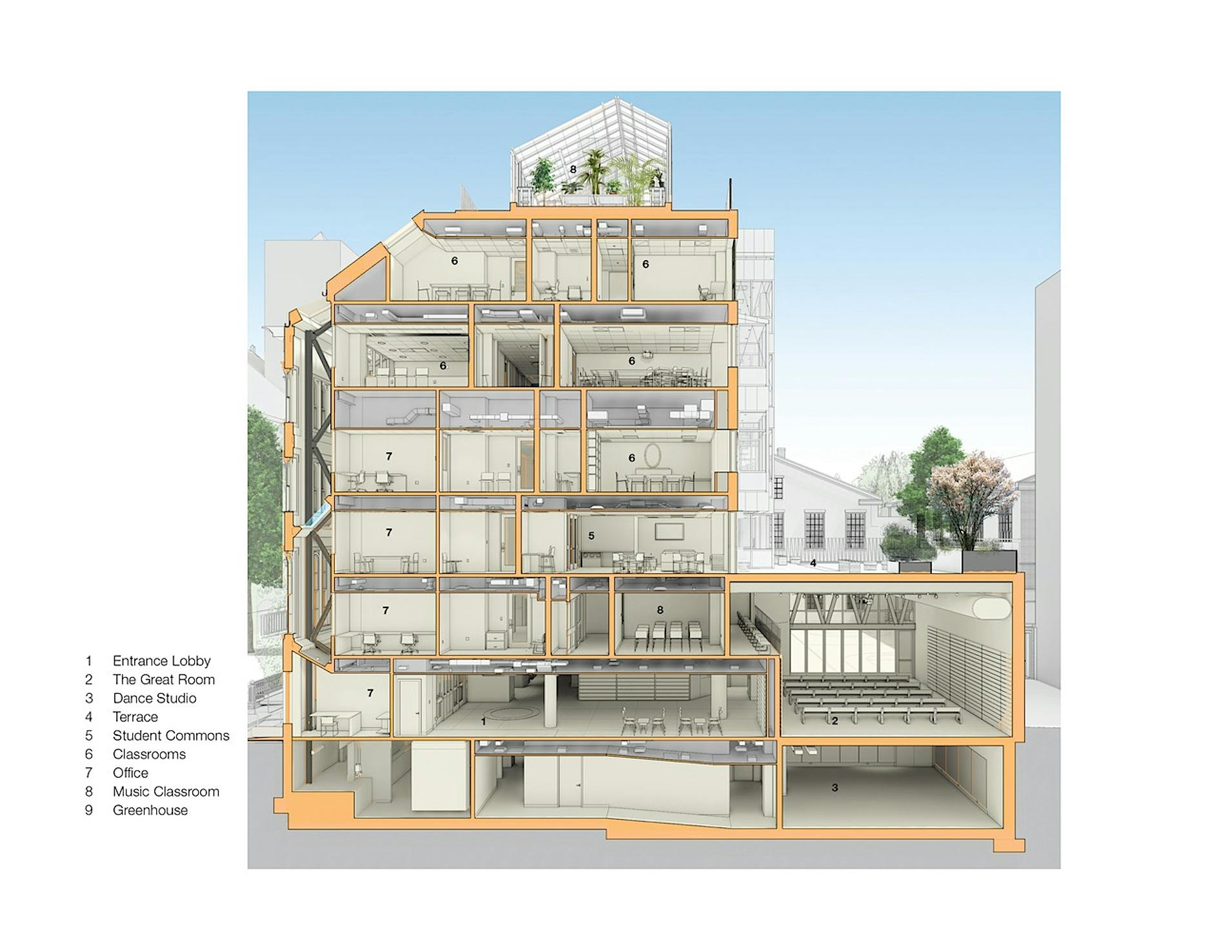
Courtesy of Kliment Halsband Architect
Innovative School Design Meets the Need for More Space
An exponential increase in student admissions resulted in the need for further expansion and thus the acquisition of three Italianate townhouses built in 1852. This progressive acquisition of buildings has given way for a unique school design, joining seven buildings around a central unifying courtyard. The challenge of preserving the historical charm of while meeting the demands of a modern day urban school resulted in a large scale 76,521 square foot renovation and expansion by Kliment Halsband Architect.
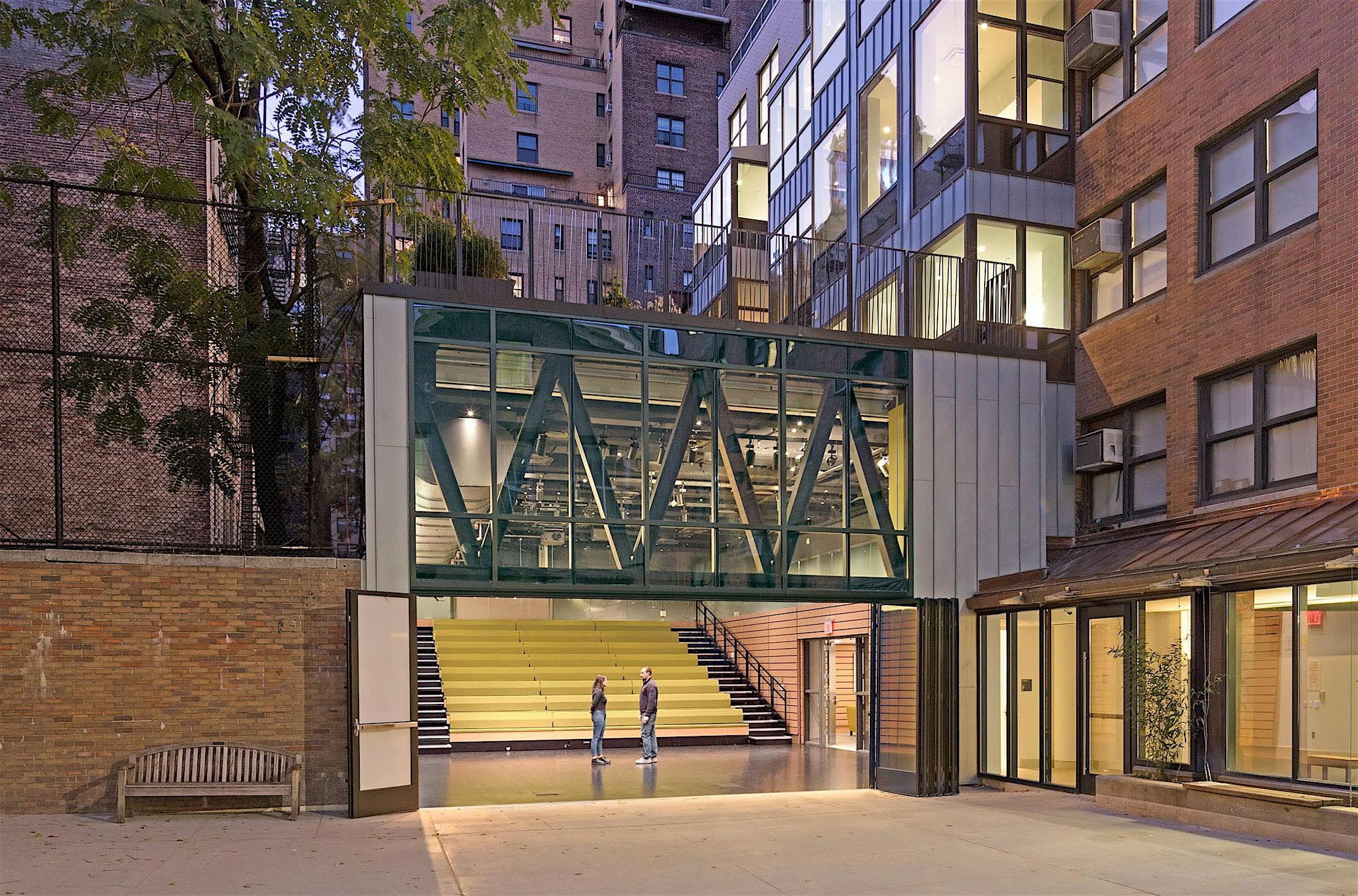
Preserving Historic Value Through Design Innovation
The New York based architecture firm maintained the historic townhouse facades with the assist of lateral support systems throughout the construction process, demolished what remained of the dated structure, and erected a new building with two additional floors of classroom space. Connecting the nine story school building with the historic facades lies a captivating skylit gallery featuring an exposed steel bracing system—a symbolic design solution that bridging the old and the new. "By exposing the steel structure, we reveal the key design tool used to bridge the old and the new making it an educational experience for the school community who use the building daily," says KHA founder Frances Halsband.
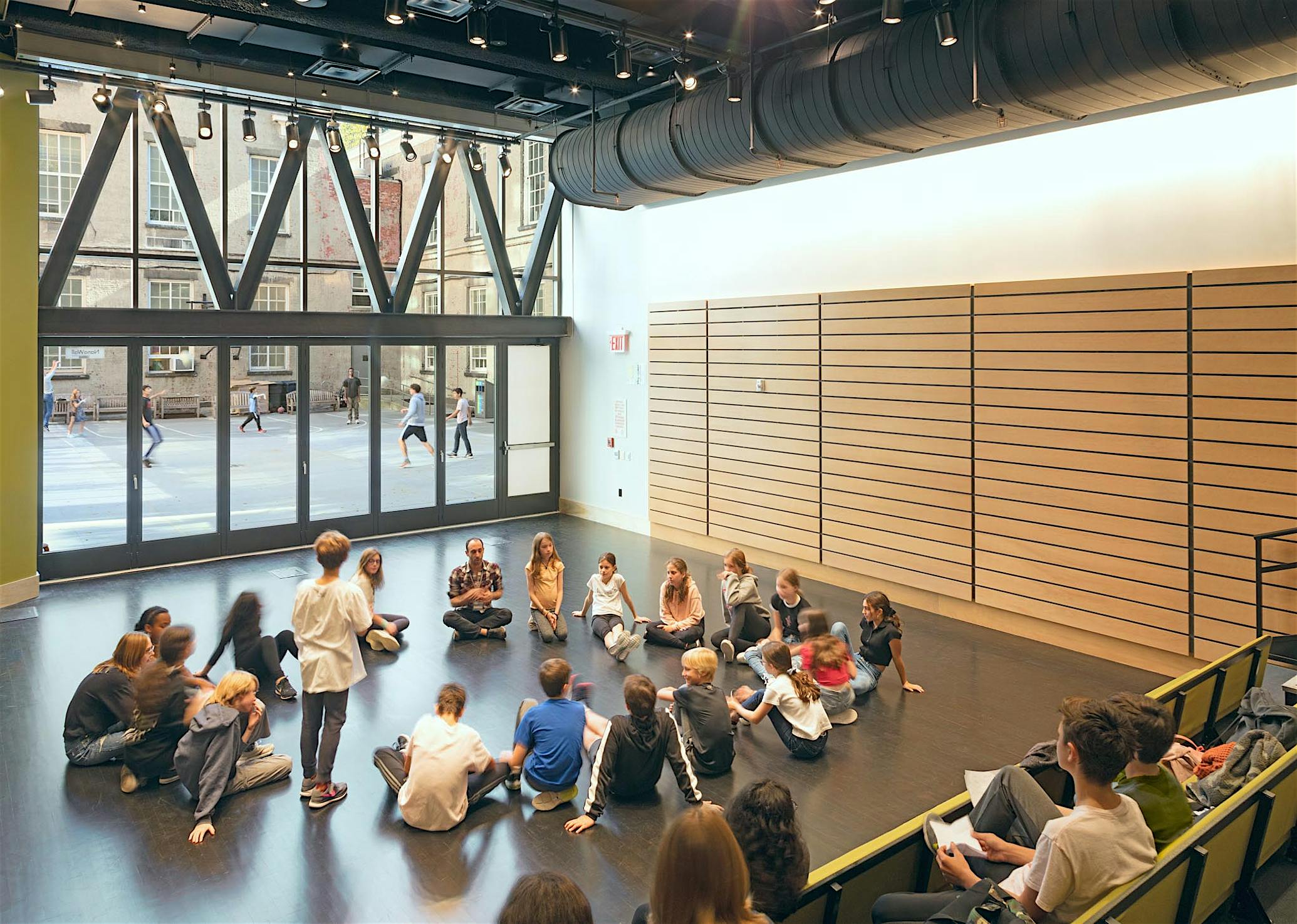
New Learning Spaces Envision Progressive Learning
School design that facilitates a connection to nature and landscape in an otherwise dense urban environment was an important element of the overall strategy. The project debuted with additional classrooms, upgraded dance, yoga and music suites, and a Great Room that opens directly onto the central courtyard with the assist of a NanaWall SL70 folding glass wall. The glass system’s impact-safe attributes alleviate concerns of its proximity to the central courtyard and potential shocks from rogue sports balls. Its acoustic attenuation of up to STC 42 allow play on one side of the wall and distraction-free learning on the inside.
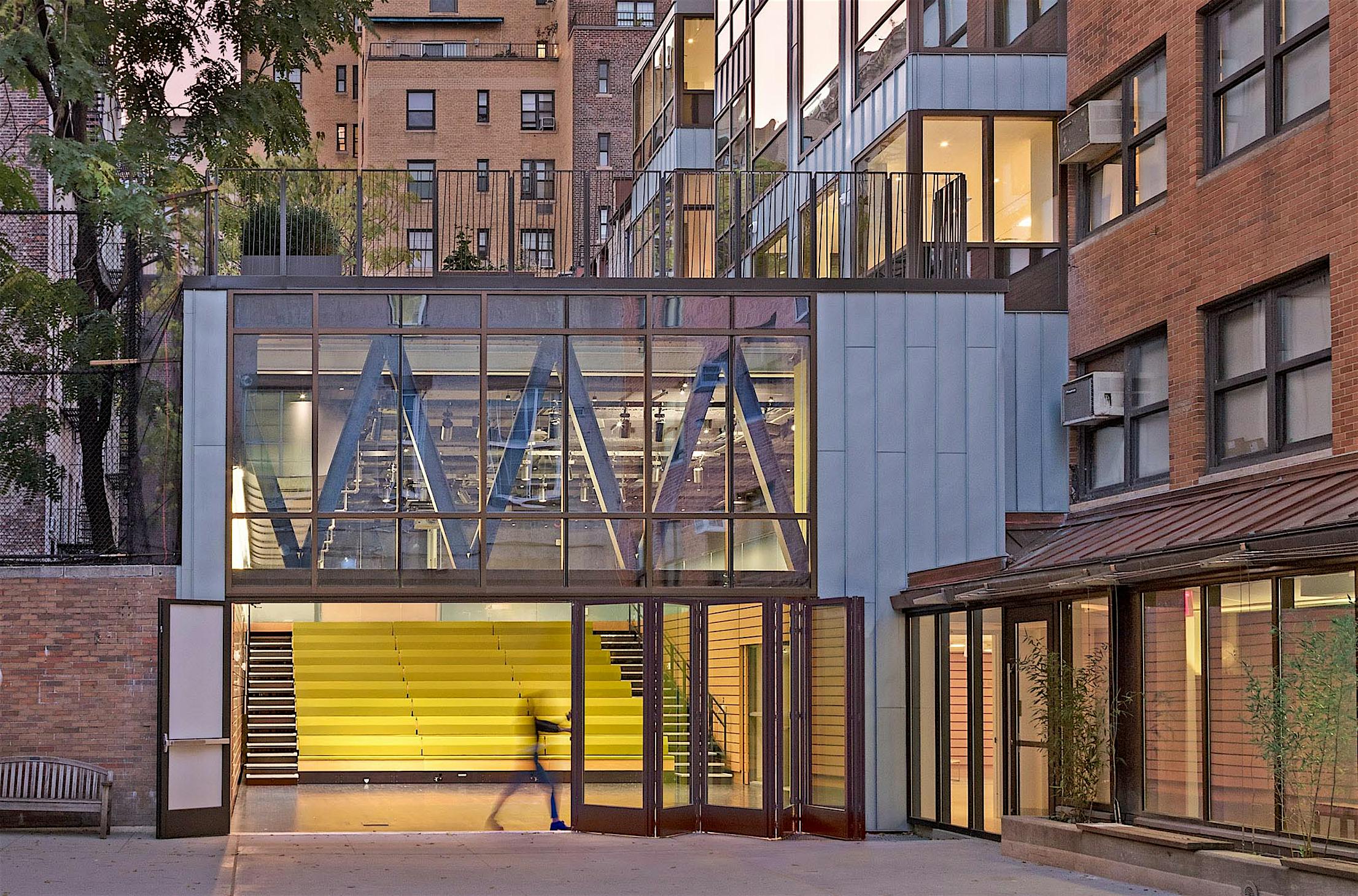
Long Lasting Design Solutions
The floor supported SL70 eliminates the need for a bulky structural header support thus creating the illusion of an uninterrupted glass façade with the additional windows installed above. The roughly 23 foot wide operable glass wall system featuring seven nine foot tall panels acts as a space management solution to the multipurpose room while inviting abundant light and fresh air into the learning space. For the active school environment, the folding glass door was configured with a swing panel at the left of system and a thermally broken low profile saddle sill to meet ADA compliance.
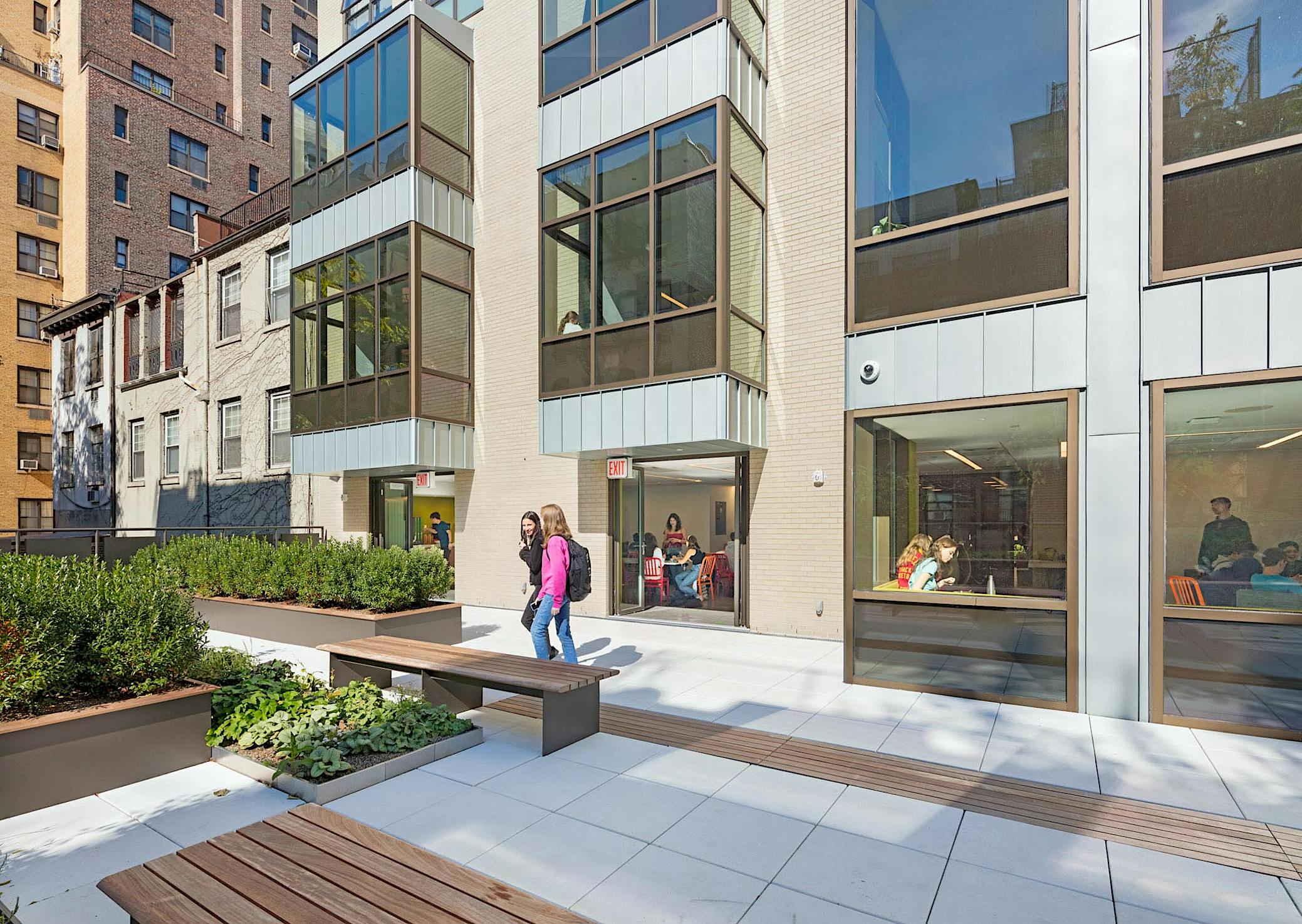
Recreational Communal Spaces for Study and Play
Outside the classroom, students can enjoy a recreational break in the innovative rooftop greenhouse and mesh enclosed play structure while overlooking the surrounding skyscrapers. For more passive socialization and perhaps study time, the new Upper School Commons offer an indoor communal space that opens onto a rooftop terrace through a set of three-paneled NanaWall SL70 opening glass walls. The transparent walls brighten interiors, facilitate fresh air circulation, and enable the flow between the commons and concrete terrace. Counteracting the urban environment, the implementation of natural elements offer students a getaway within the safety of the school to refuel and de-stress in between classes.
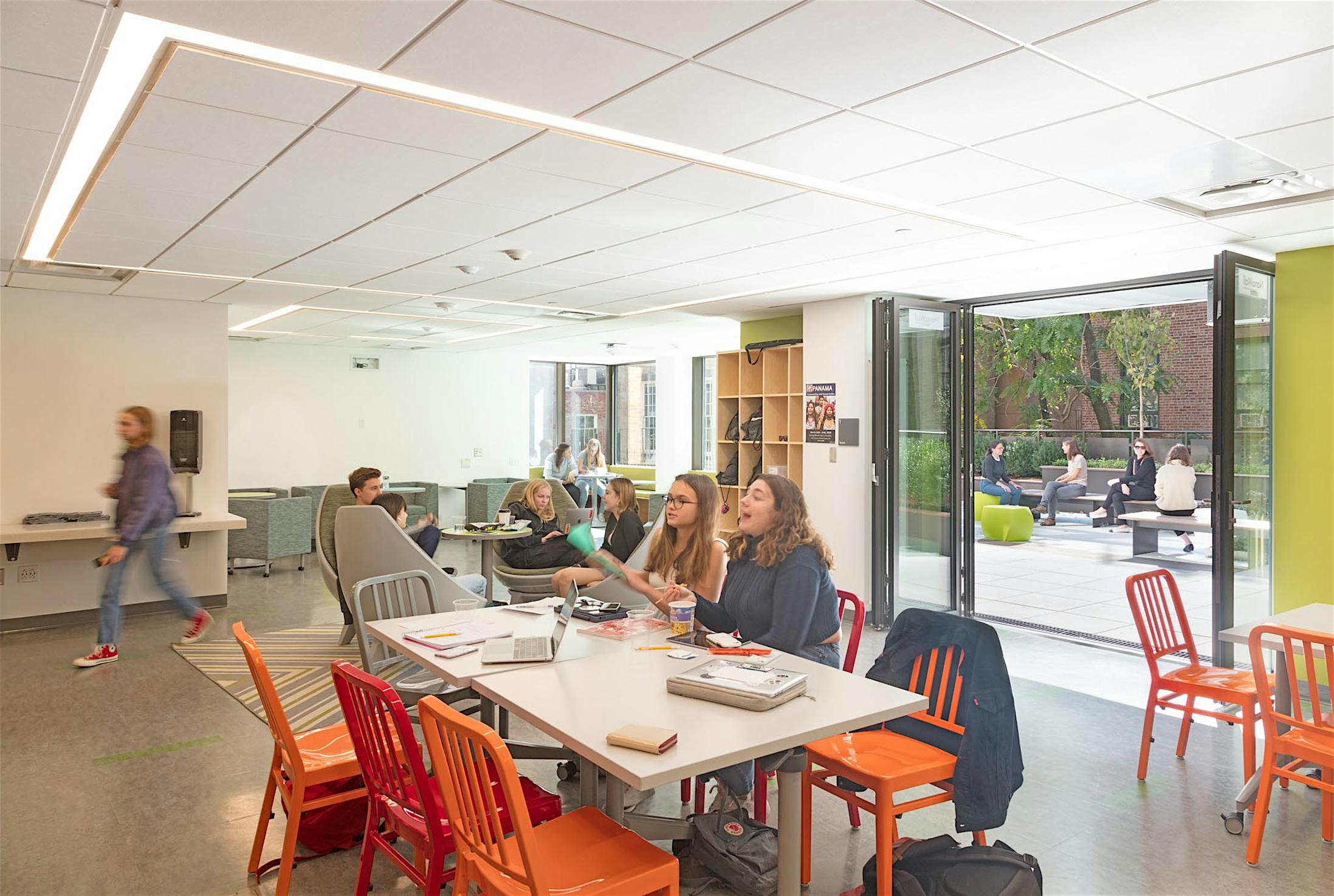
Final Thoughts
The implementation of modern day architectural solutions represents the progressive endeavors of a K-12 educational institution that strives to successfully accommodate and teach students per 21st Century learning standards. Where historic design elements and innovative solutions are able to coexist with one another, inventive architectural applications like steel bracing and opening glass systems represent the forward thinking efforts of modern day school design. Students at Friends Seminary thrive in spacious new classrooms and enjoy indoor/outdoor communal spaces protected from the turmoil of the urban jungle outside its walls.
Learn more about the benefits of opening glass walls in progressive school campuses in our education gallery!








