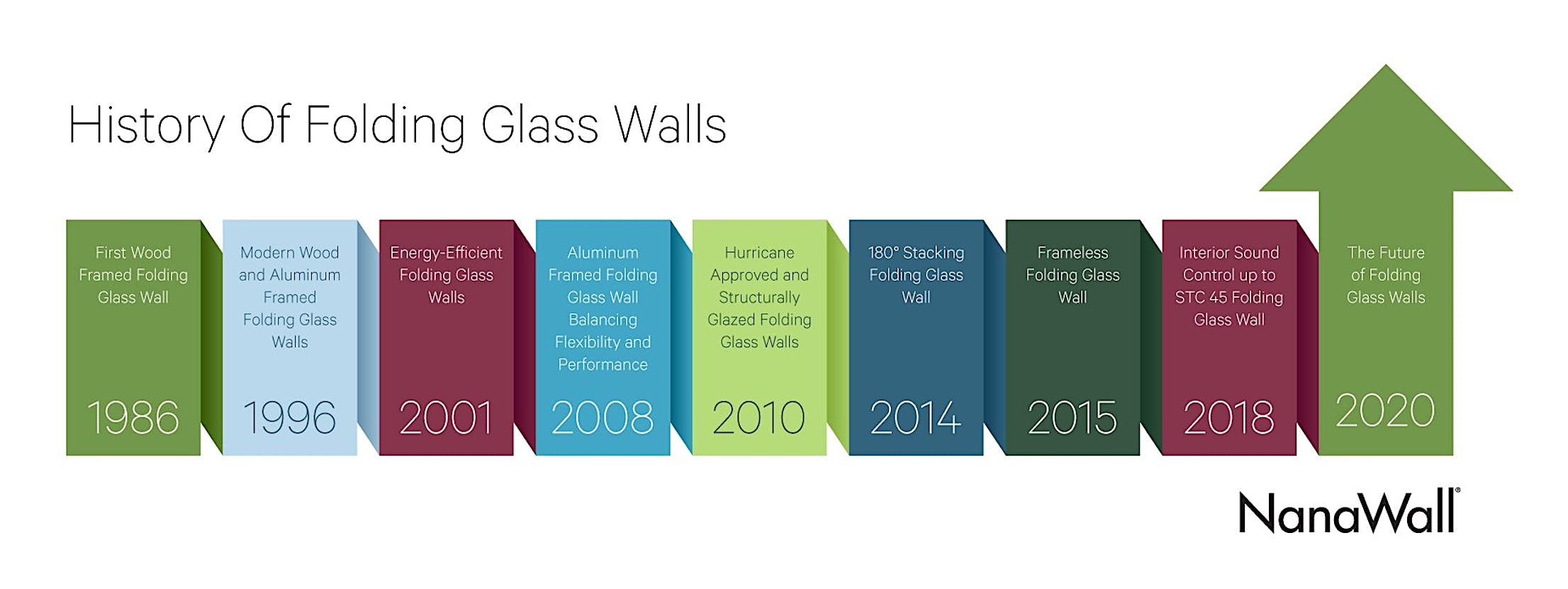
Throughout the 30+ year lifespan of the folding glass wall industry, NanaWall Systems has listened to architects and created solutions that solve their biggest problems. The result is a robust product portfolio of folding glass walls from years of intense engineering.
It was a journey to get to where the industry is today. Today, we look back at where the folding glass wall market began in North America and Canada, and the years that mark critical innovations.

Figure 1: The first wood framed folding glass wall from NanaWall Systems.
1986 The First Wood Framed Folding Glass Wall
The Nana family ran a real estate development project, which helped them sense a need for flexible solutions to large architectural openings. Fortunately, two of the brothers are engineers with the skills to design new mechanical projects.
In 1986, the family company produced its first product: a wood framed folding glass wall. Although modest by the company’s current standards, it was truly innovative at the time.
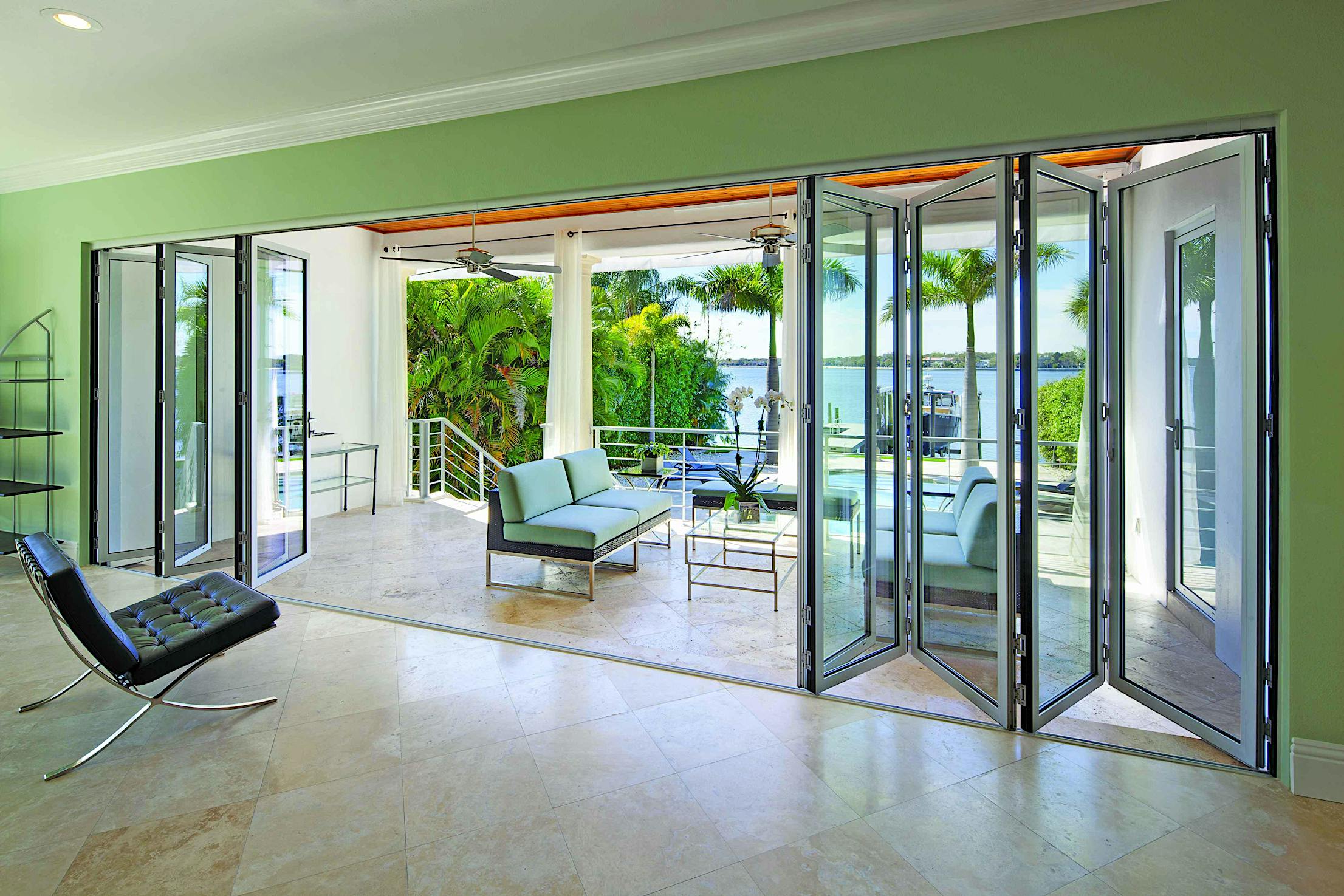
Figure 2: NanaWall Systems still offers the SL45 to this day.
1996 Modern Wood and Aluminum Framed Folding Glass Walls
NanaWall partnered with Solarlux in 1996, a German-based glass wall company. Through the partnership, NanaWall gained access to more tools, advanced technologies, and increased production capacity.
That same year, NanaWall Systems would release three folding systems to the American market: SL45, SL70, and WD65. Both SL45 and SL70 are aluminum framed folding glass walls, while WD65 is a wood framed folding glass wall.
NanaWall built SL45 as a flexible aluminum framed system able to accommodate many different configurations. The WD65 system offers specialty configurations as well, however, with a wood framed system. The SL70, on the other hand, was built taller and for thermal, weather, and structural performance.
NanaWall Systems continues to improve on these original concepts throughout the years. Innovation is the DNA of the company.
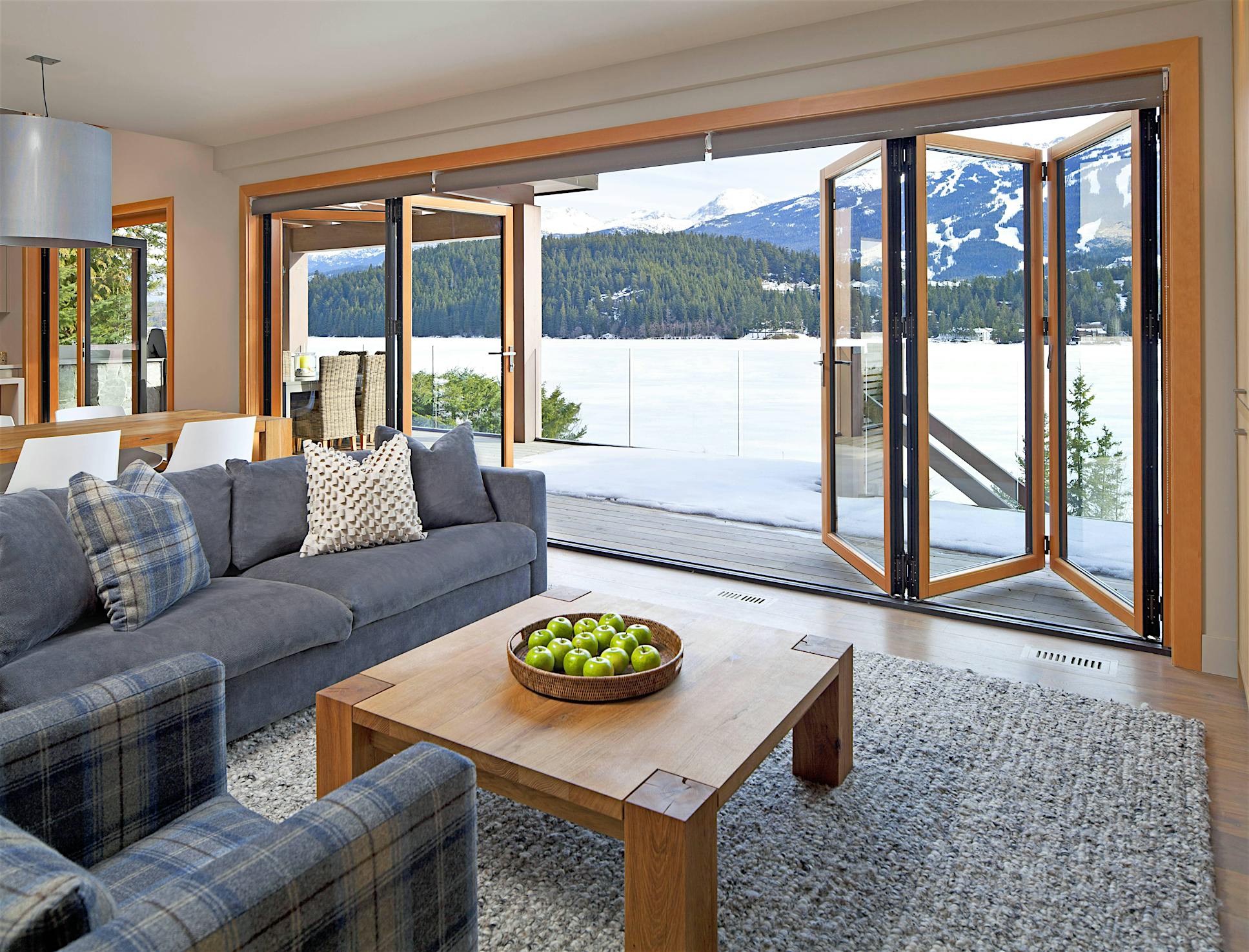
Figure 3: The WA67 has been improved upon to reach Passive House thermal performance standards.
2001 Energy-Efficient Folding Glass Walls
NanaWall Systems prioritizes performance when closed. In 2001, NanaWall Systems released two systems that would lead the market in energy performance through the years.
The WD66 is a solid wood framed folding glass wall system with 360-degree sealing and concealed hinges. It reaches U-Values of 0.19. The WA67 is an aluminum-wood clad system that’s Passive House certified and reaches U-Values of 0.17.
WA67 accomplishes these feats with a unique design approach to the clad frame. The interior-facing part of the frame is made of solid wood, however, there is a thin exterior-facing aluminum cladding. The wood majority facilitates thermal performance while the exterior aluminum protects the durability. In between the two elements, there is an evacuation chamber allowing moisture to escape the system and avoid warping.
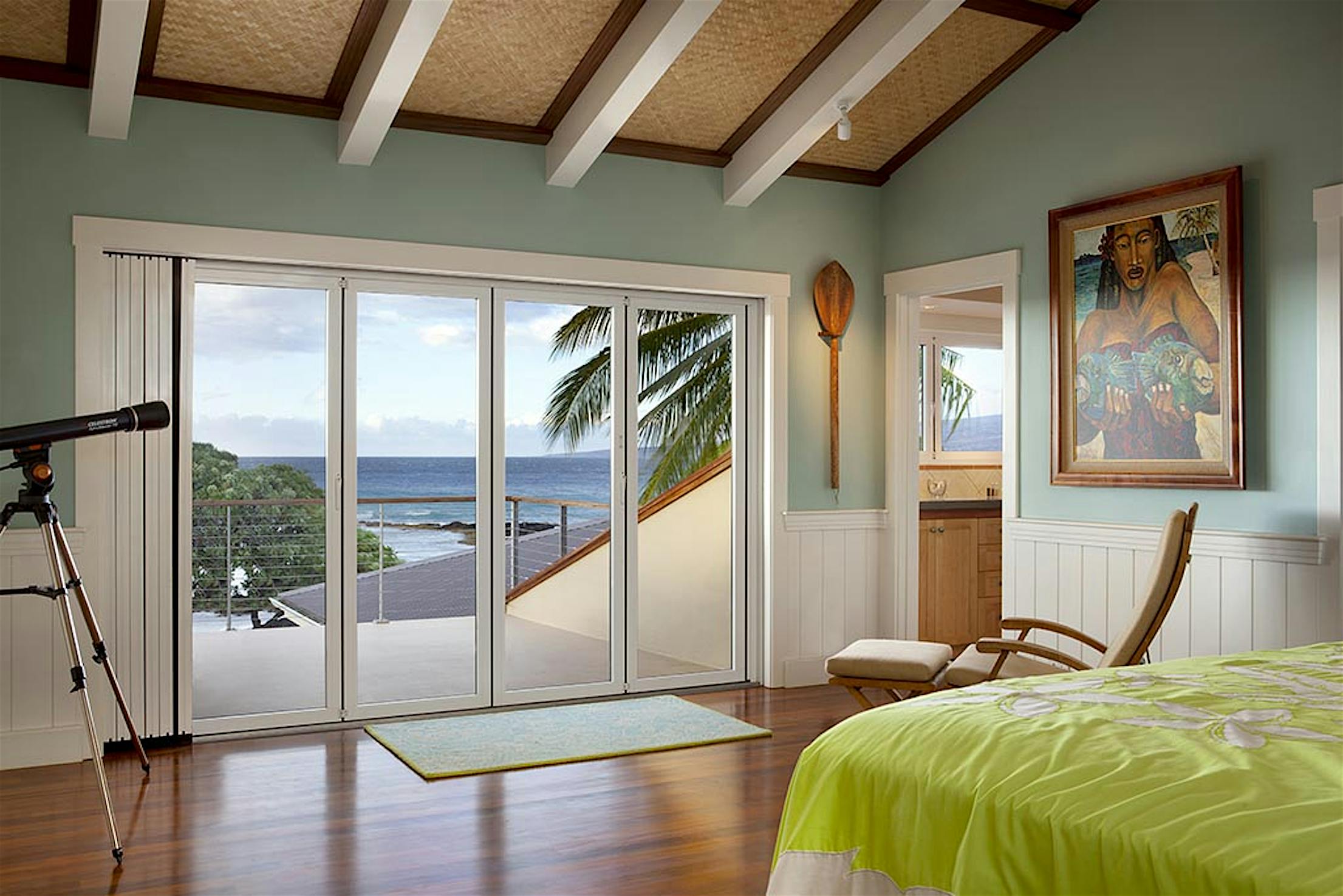
Figure 4: The SL60 is a great residential solution for areas with rain and cold climates.
2008 Aluminum Framed Folding Glass Wall Balancing Flexibility and Performance
In 2008, NanaWall Systems released a residentially-focused system, the SL60, that lies somewhere in between the strength of the SL70 and the flexibility of the SL45. The SL60 is thermally broken aluminum and offered in many different forms: top-hung or floor-supported, inswing or outside, and a variety of sill options. Its strong weather and thermal performance make it a popular option for residences, especially in cold and rainy climates.
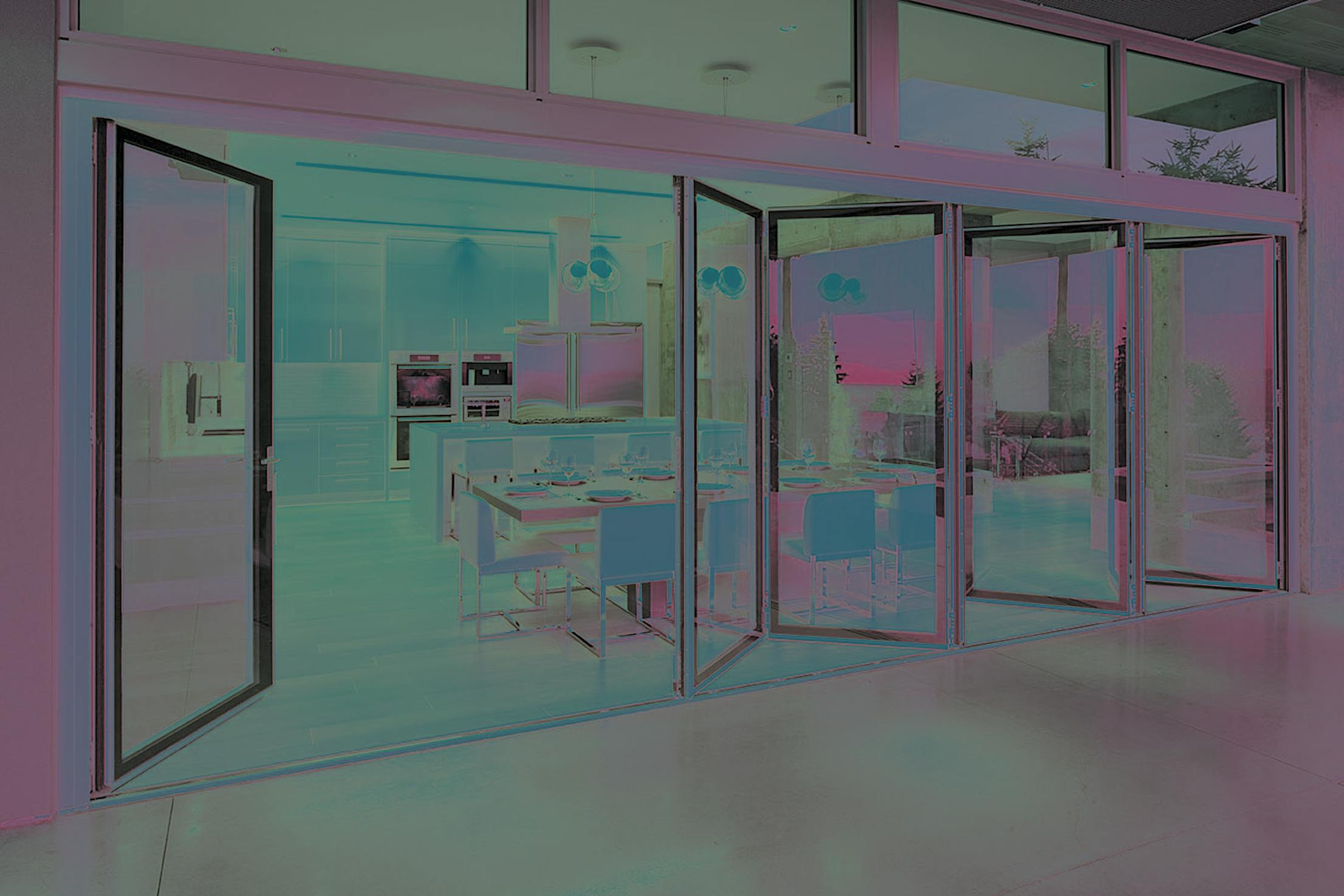
Figure 5: The edge-to-edge glass panels give the SL82 a smooth aesthetic.
2010 Hurricane Approved and Structurally Glazed Folding Glass Walls
Nearly one decade ago, NanaWall Systems released two specialty products: one focused on performance and one on aesthetics.
Following Hurricane Andrew, the Southeast enforced strict building regulations to strengthen the area’s hurricane resilience. Since then, fenestration products need approval from the state or Miami-Dade County. The government evaluates the product for strict impact performance. NanaWall Systems found the solution in the SL73, an impact-rated folding glass wall system with Miami-Dade approval.
That same year NanaWall Systems released the SL82, an aesthetically pleasing solution. Known as a structurally glazed system, it’s a unique aluminum framed folding glass wall because of the edge-to-edge glass panels. When one runs their hand along the outside of an SL82 system, all they will feel is glass ̶ not the aluminum frame. The system remains one of the most aesthetic options in the market.
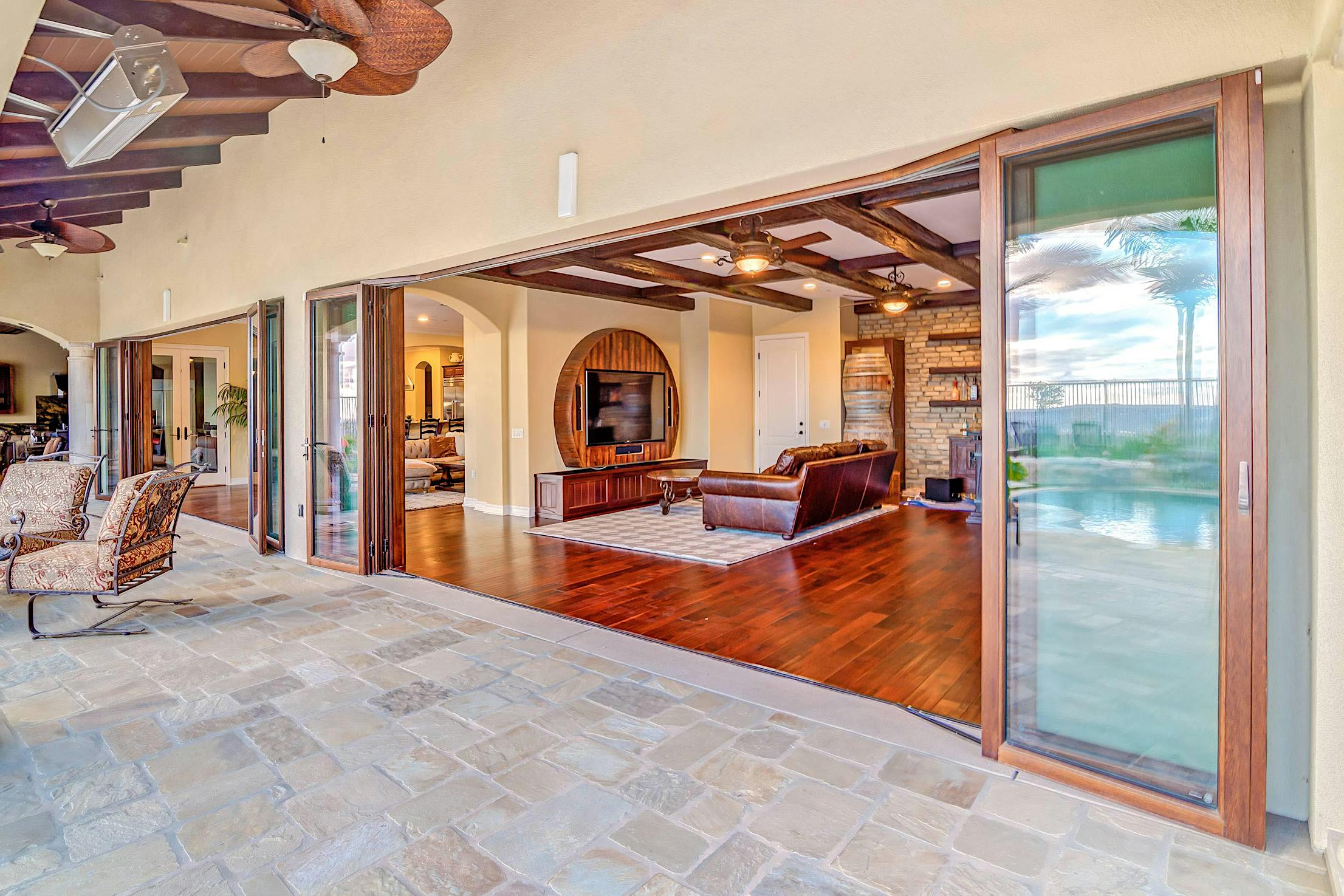
Figure 6: FoldFlat provides 180° stacking of folding glass wall panels.
2014 180° Stacking Folding Glass Walls
Architects were looking for other space management options when the founder of NanaWall systems invented the FoldFlat system. FoldFlat allows systems to fold to the point where stacked panels are parallel to the wall and out of the opening. The solution expands views and opens up walkways. It can be made with an aluminum frame through the SL45 or made with a wood frame through the WD65.
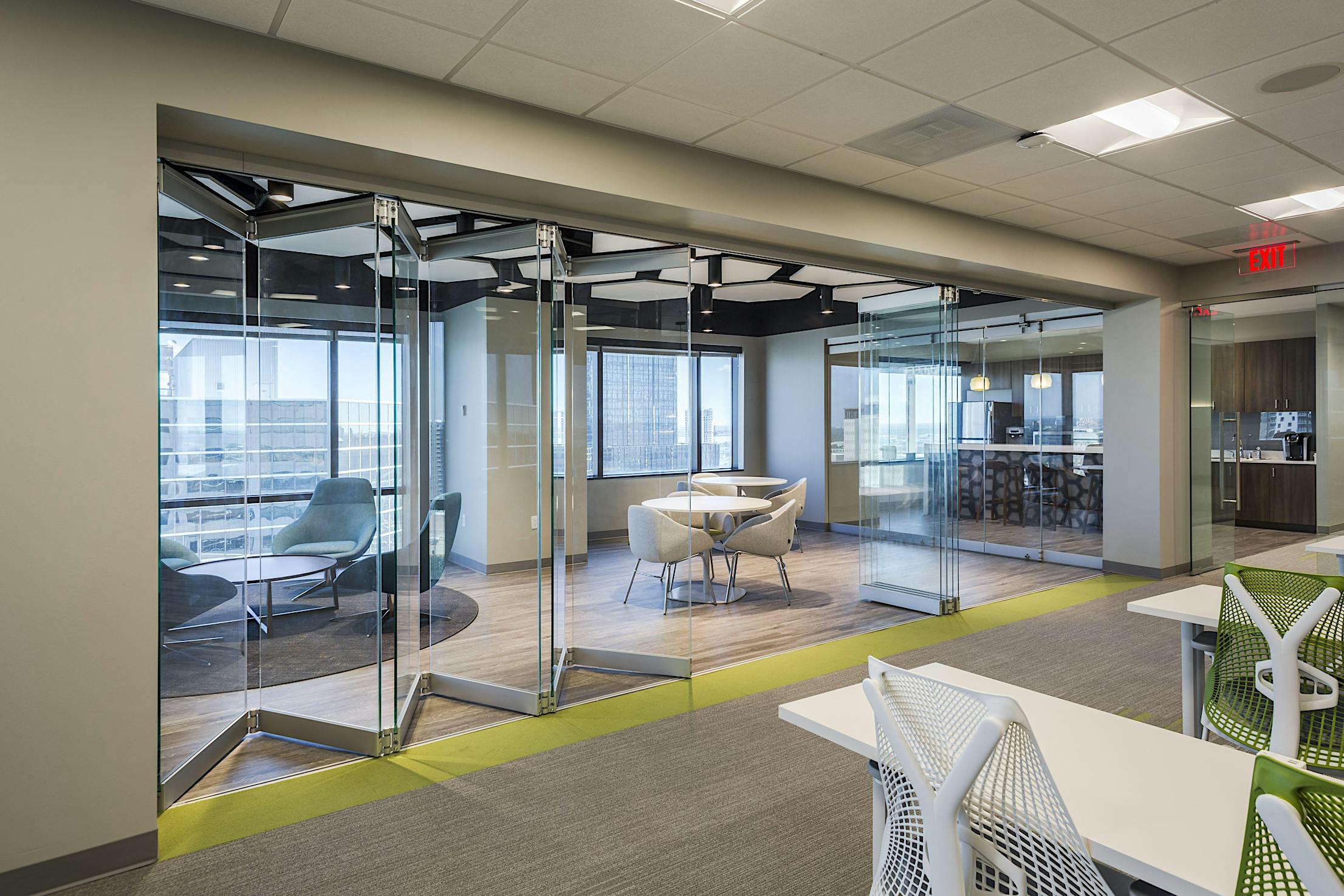
Figure 7: The FSW75 is completely frameless and makes for a great interior office option.
2015 Frameless Folding Glass Wall
In 2015, NanaWall systems introduced three frameless systems that open in different ways: single track sliding, center pivot, and folding. The systems offered architects stunning interior options. Each system has uniform aesthetics, with unobstructed sightlines, equal rail size, and equal head track size. The folding system in the frameless trio was named the FSW75. The FSW75 is a product best applied in the commercial market as an interior for an office or an exterior for a retail storefront.
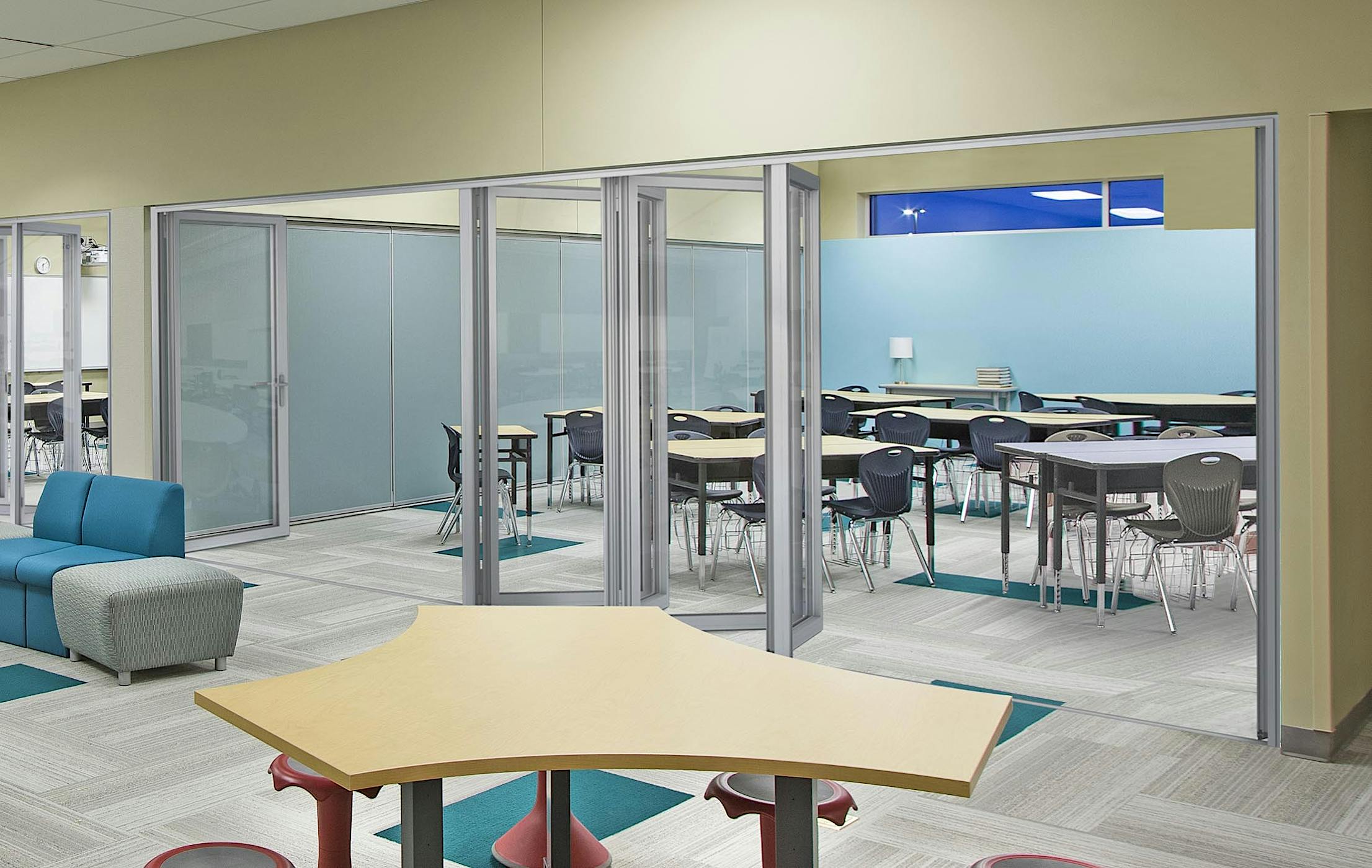
Figure 8: The NW Acoustical 645 system applies well in an educational setting, helping to create 21st Century schools.
2018 Interior Sound Control Aluminum Framed Folding Glass Wall
The interior glass partition wall market is growing as owners of commercial spaces recognize the productivity benefits of flexible space. In response, NanaWall Systems developed an acoustically-rated, floor supported interior solution for schools and offices.
The NW Acoustical 645 folding glass wall is an operable barrier to divide or combine rooms. Because of its floor supported structure, it reaches STC ratings of 45 to control sounds and preserve occupant focus. The NW Acoustical 645Systems is the first floor supported folding system and allow FourFold or SixFold panel set options to optimize space management.
2020 The Future of Folding Glass Walls
With its forward-focused mindset, NanaWall Systems has 2020 vision into the future of folding glass walls. We’ll continue to work closely with architects and builders to learn their challenges and create cutting-edge solutions so that together we can advance the future of building.
Final Thoughts
Over the last 30 years, folding glass wall systems have greatly improved. The product expansion can only be explained by the drive to find specific architectural solutions. NanaWall Systems invests heavily in R&D to continue innovating in the industry. The next generation of folding glass walls will be the most recent example of NanaWall Systems’ impact on the American folding glass wall market.
To learn more about NanaWall Systems folding glass walls and the options, please visit our Folding Glass Walls web page!








