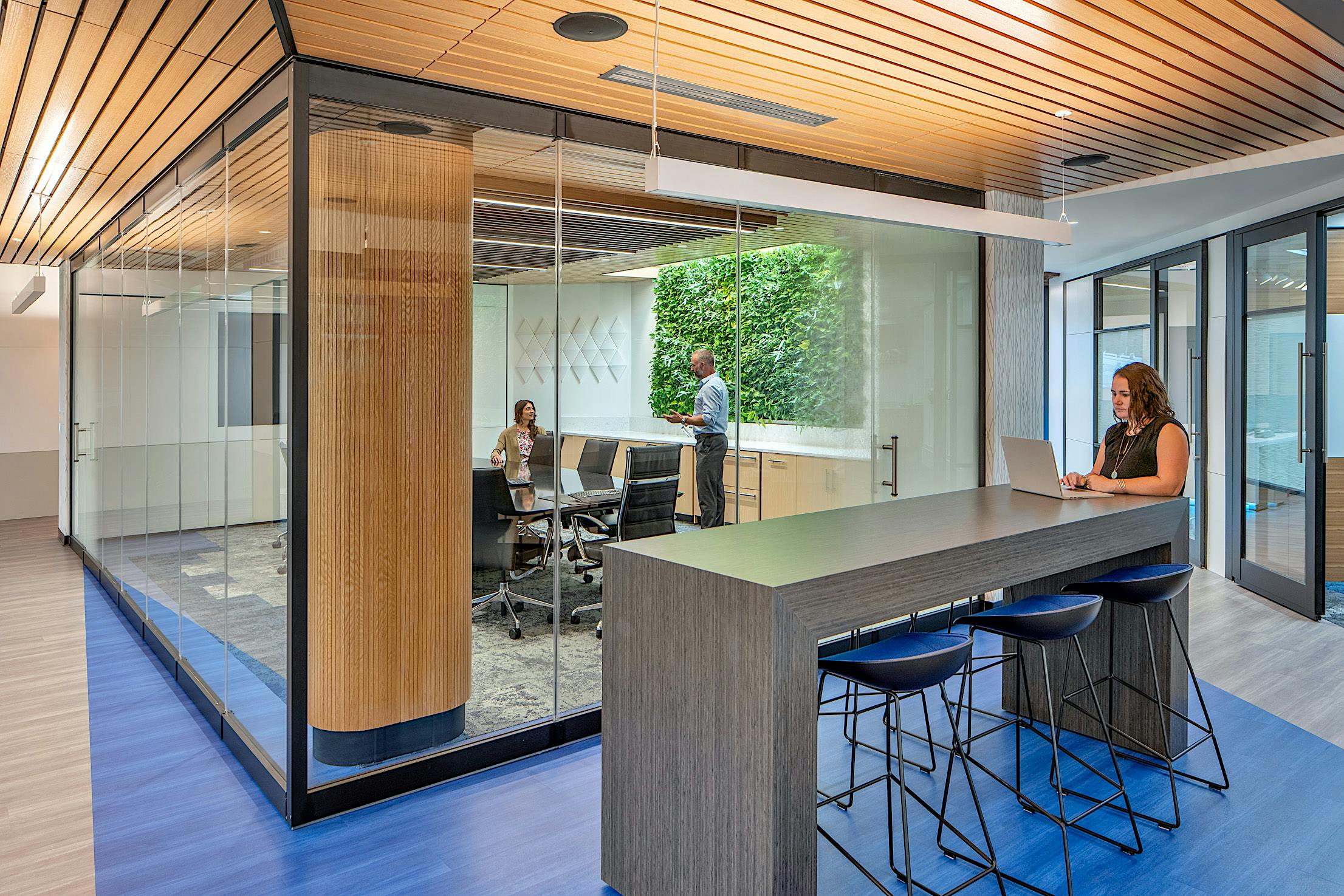
What does the modern-day office look like? Take a look at Excel Dryer. The American manufacturer of hand dryers recently renovated their Massachusetts headquarters, prioritizing employee well-being and sustainable building methods. From sound-buffering interior glass wall partitions to mood-boosting living walls, the newly reimagined workplace is a harmonious blend of bold architectural elements and serene biophilic design. Plus, who can say they have a beehive on their office compound?
Designed by Fennick McCredie Architecture, the Excel Dryer office spaces demonstrate how the modern workplace can incorporate both sustainable design and nature to ensure the well-being of employees and the environment.
Sustainability at Its Core: Designing Healthy Office Spaces with Interior Glass Wall Partitions
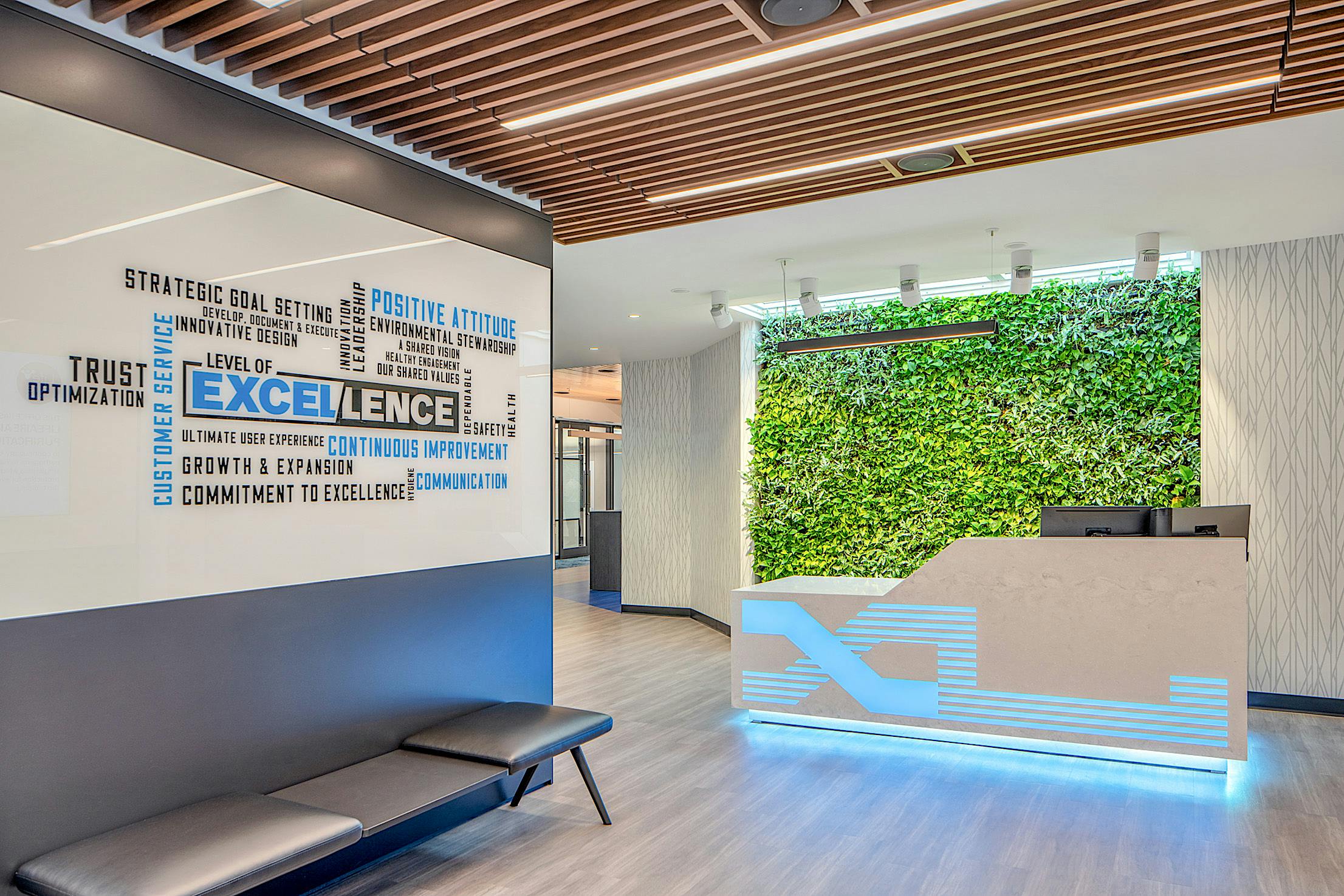
Photo courtesy of Excel Dryer
Designing the Workplace with Employee Well-Being in Mind
Central to the renovation was creating workspaces rooted in biophilic design principles, sustainability, and employee well-being. In addition, the project aligned with the WELL Building Design Standard, a performance-based system for measuring, certifying, and monitoring features of the built environment that impact human health and well-being.
“My goals were simple—to create the most beautiful, sustainable, and healthy workspace possible,” said Excel Dryer COO, William Gagnon, for Architectural Record. “So, I really challenged the architects and designers to focus on innovation and leading-edge technologies in all areas.”
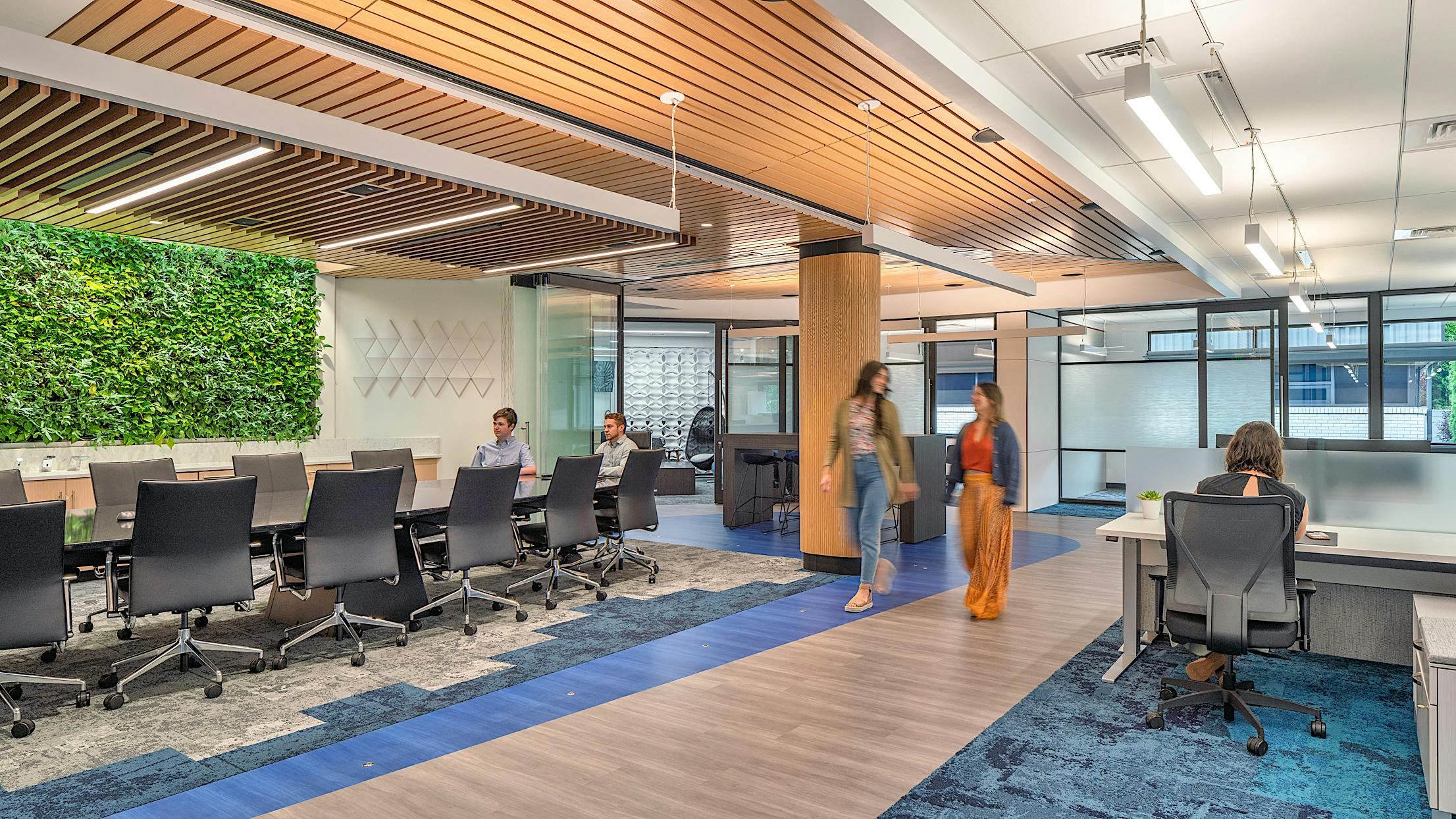
A Focus on Employee Well-being
Outside, the building’s living roof and solar panel array help reduce energy demand. Inside, employees and visitors are greeted by a living wall of ferns and ivy plants, nature motifs such as tree pattern wall coverings, as well as smart lighting that simulates natural circadian rhythm. Upgraded air systems with advanced filtration add another layer of health and safety.
Workstations were designed for comfort, while acoustic ceilings and NanaWall interior glass wall partitions in the conference room help control sound and create flexible spaces. Together, these features make the Excel Dryer office brighter, healthier, and better-suited for employee needs and productivity.
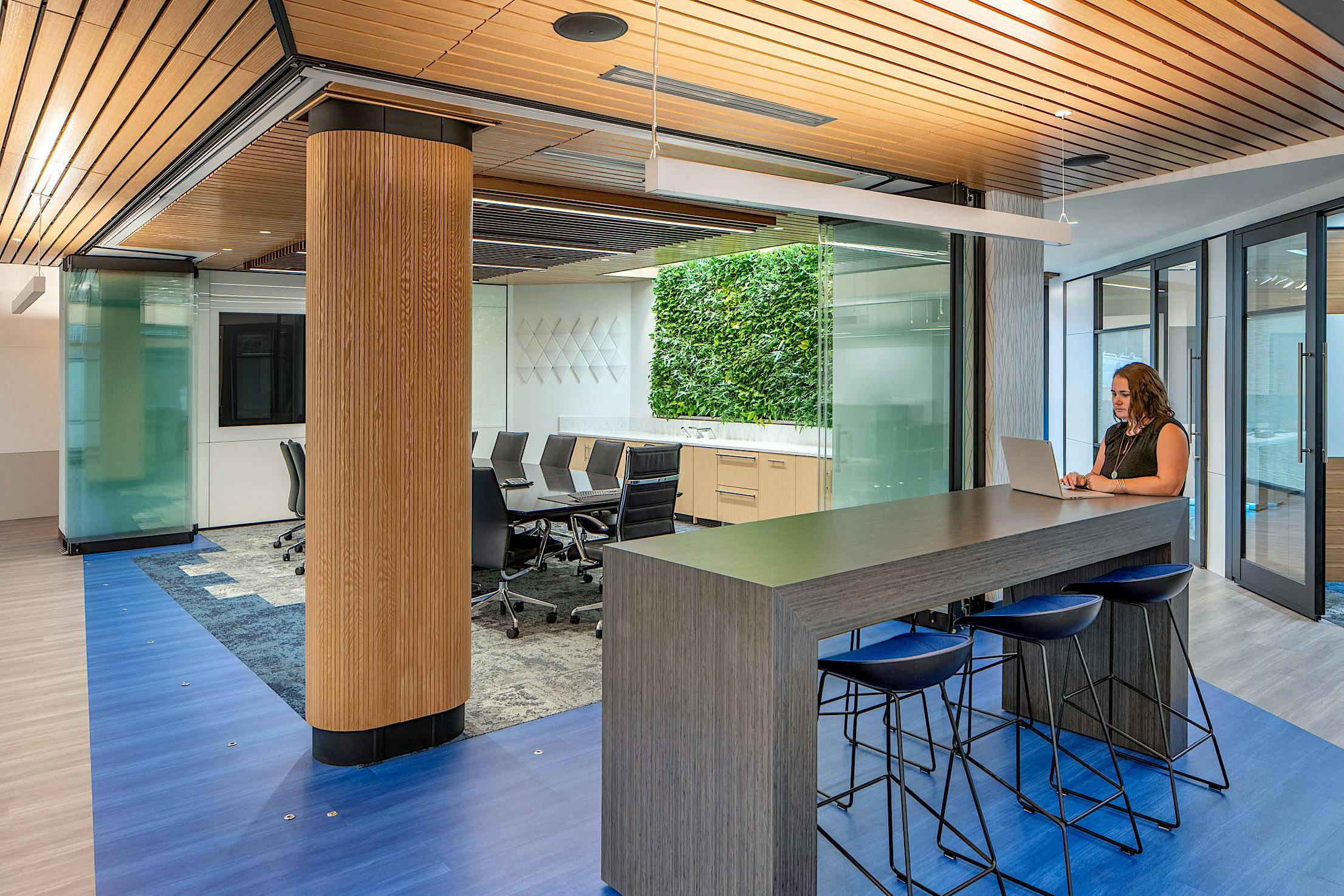
Creating a Dynamic Conference Room with Interior Glass Wall Partitions
Situated just behind the lobby, the main conference room seamlessly merges with the floor plan via a NanaWall PrivaSEE frameless sliding glass wall in an open corner configuration. When closed, it provides a quiet, private space for meetings with sound control of a unit STC 36. The only one of its kind, the single track sliding PrivaSEE system is patented for unprecedented sound control in a frameless system. When open, the room extends into adjacent work areas to accommodate larger gatherings and employee events. The top-hung configuration eliminates the need for a floor track, with minimal floor sockets creating a continuous flow between spaces—all while meeting ADA compliance.
“This expandable partition creates a versatile space to accommodate larger meetings and office functions,” says Excel Dryer. “Supporting an open feel without compromising privacy, the epitome of forward-thinking design, this element plays a key role in helping to maintain occupant comfort all around.”
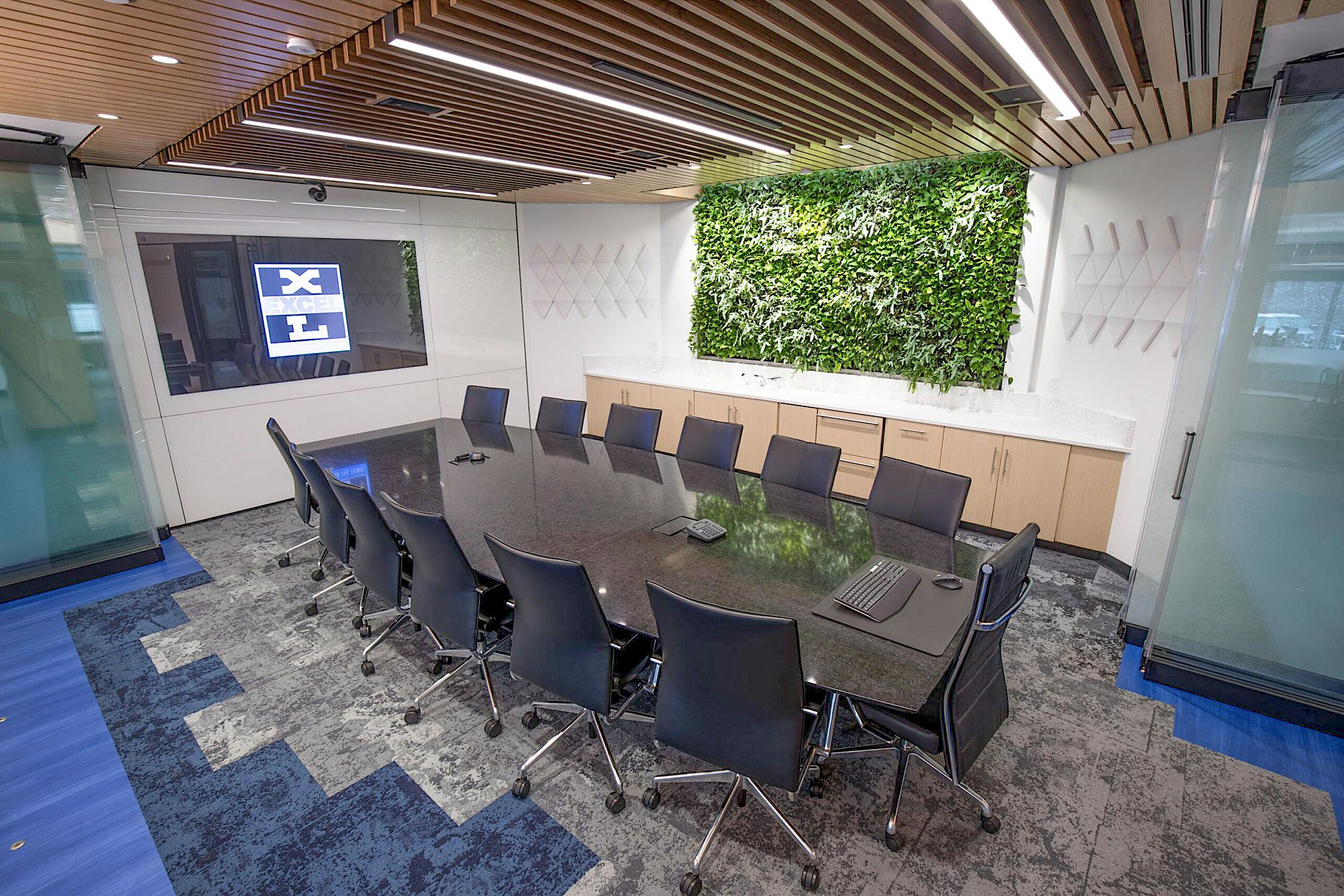
Photo courtesy of Excel Dryer
Optimal Transparency with Frameless Glass Wall
The 11-panel frameless sliding glass wall creates an impressive 37-foot-wide opening with a 90-degree angle, opening two ends of the conference room. Employees can open one or both sides of the room, depending on the needs of the day. The 9-foot-tall PrivaSEE was also customized with one swing door at each end, allowing quick transitions when the panels are closed.
Creating a “room within a room” effect, the minimal frameless sliding glass wall breaks conventional layouts and allows for optimal versatility. Its transparent, frameless design keeps the space visually connected to the rest of the office, while its acoustic benefits ensure meetings remain private and disruption-free.
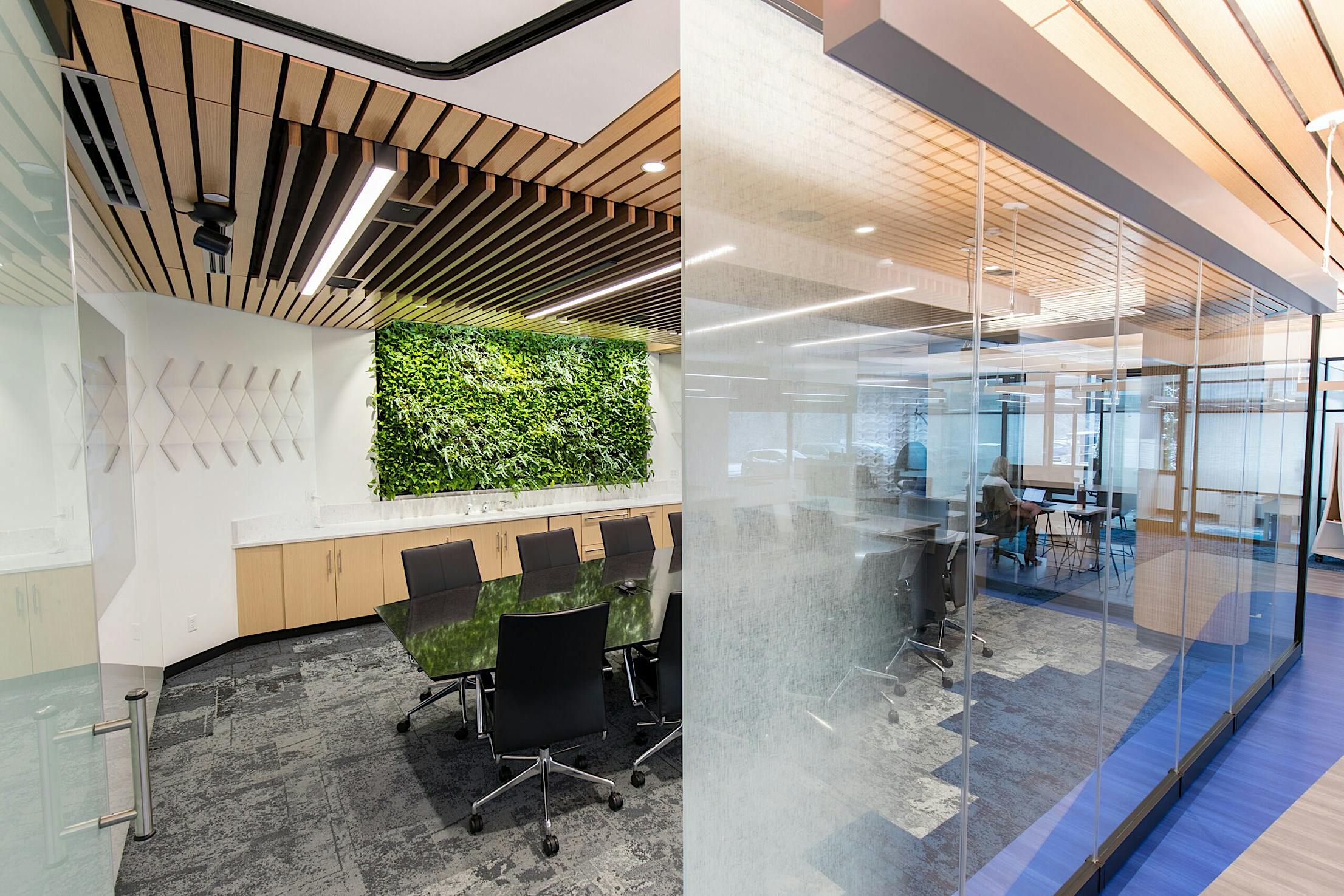
Photo courtesy of Excel Dryer
NanaWall Case Study Q&A:
How Do NanaWall Systems Support Biophilic Office Design?
NanaWall systems are designed to bring in natural light, reduce the need for artificial lighting, and create flexible layouts that adapt to the needs of employees. This avoids wasteful renovations and supports long-term sustainability with durable materials that are built to last.
How Much Sound Control Do NanaWall Systems Offer?
NanaWall systems are engineered and independently tested for sound control. In office spaces, NanaWall interior glass wall partitions offer the flexibility of adaptable floor plans and sound control values up to a unit STC 45.
Can NanaWall Systems Be Used in Interiors?
Yes. While opening glass walls are often associated with exterior applications, NanaWall interior glass wall partitions are designed to improve interior environments. Interior glass wall partitions create flexible offices, classrooms, and even residential spaces that feel open and modern while still offering the option for privacy. In addition, NanaWall has a comprehensive lineup of interior glass wall solutions. From aluminum framed to wood framed, to frameless, across folding and sliding categories that are all acoustically tested with excellent results.
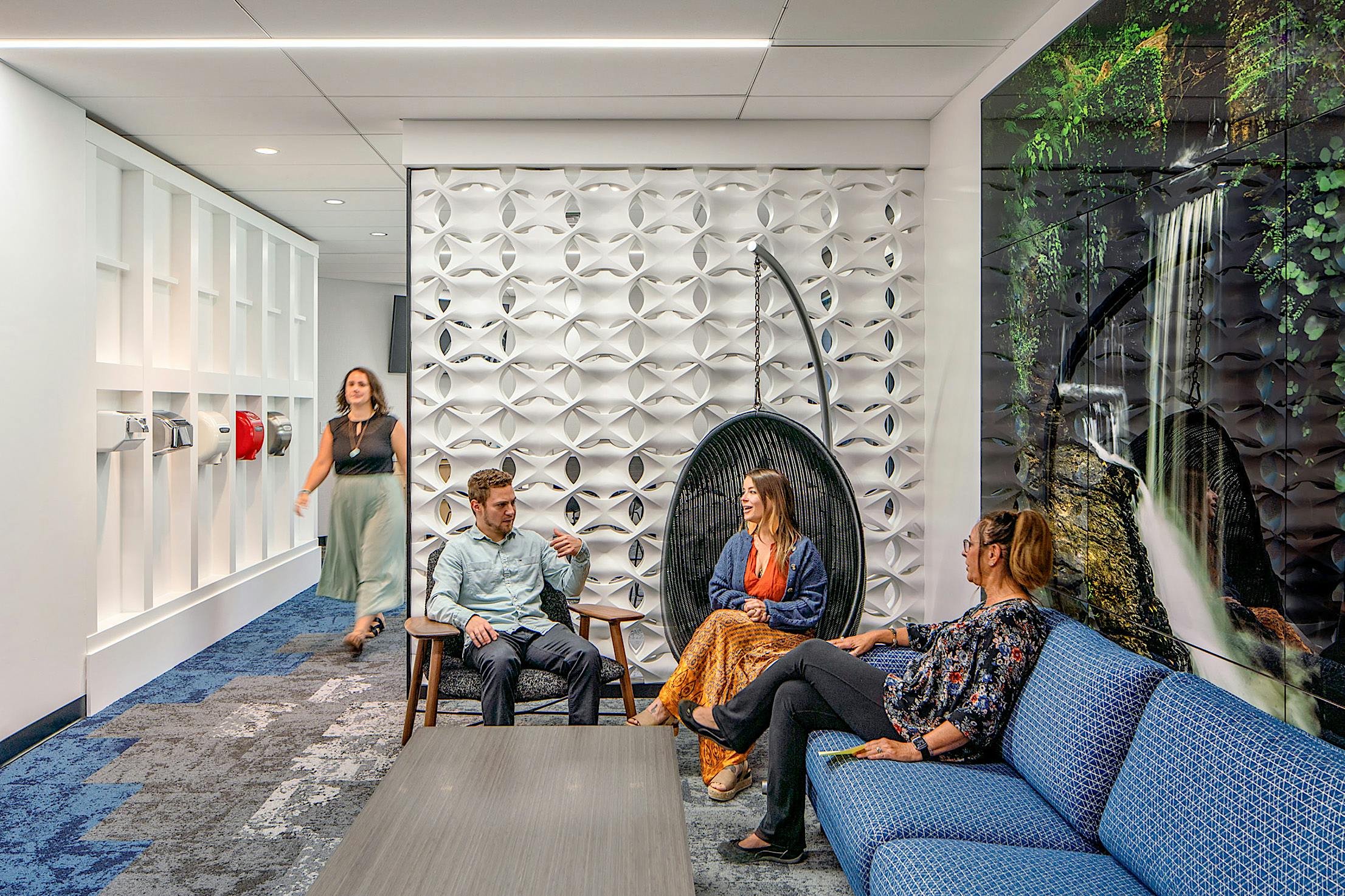
Photo courtesy of Excel Dryer
Final Thoughts
Excel Dryer’s renovation demonstrates how thoughtful design can transform the workplace into a healthier work environment. By combining biophilic features, advanced air systems, and flexible layouts, the new headquarters puts employee well-being at the center of its design philosophy. NanaWall interior glass wall partitions play a pivotal role in this vision, offering both transparency and acoustic control while supporting adaptable, future-ready spaces.
The result is an office that not only reflects Excel Dryer’s values but also serves as a model for how modern workplaces can balance sustainability, functionality, and human comfort.
Discover how other office spaces leverage NanaWall interior glass wall partitions to create healthy and flexible workspaces in our inspiring project gallery!








