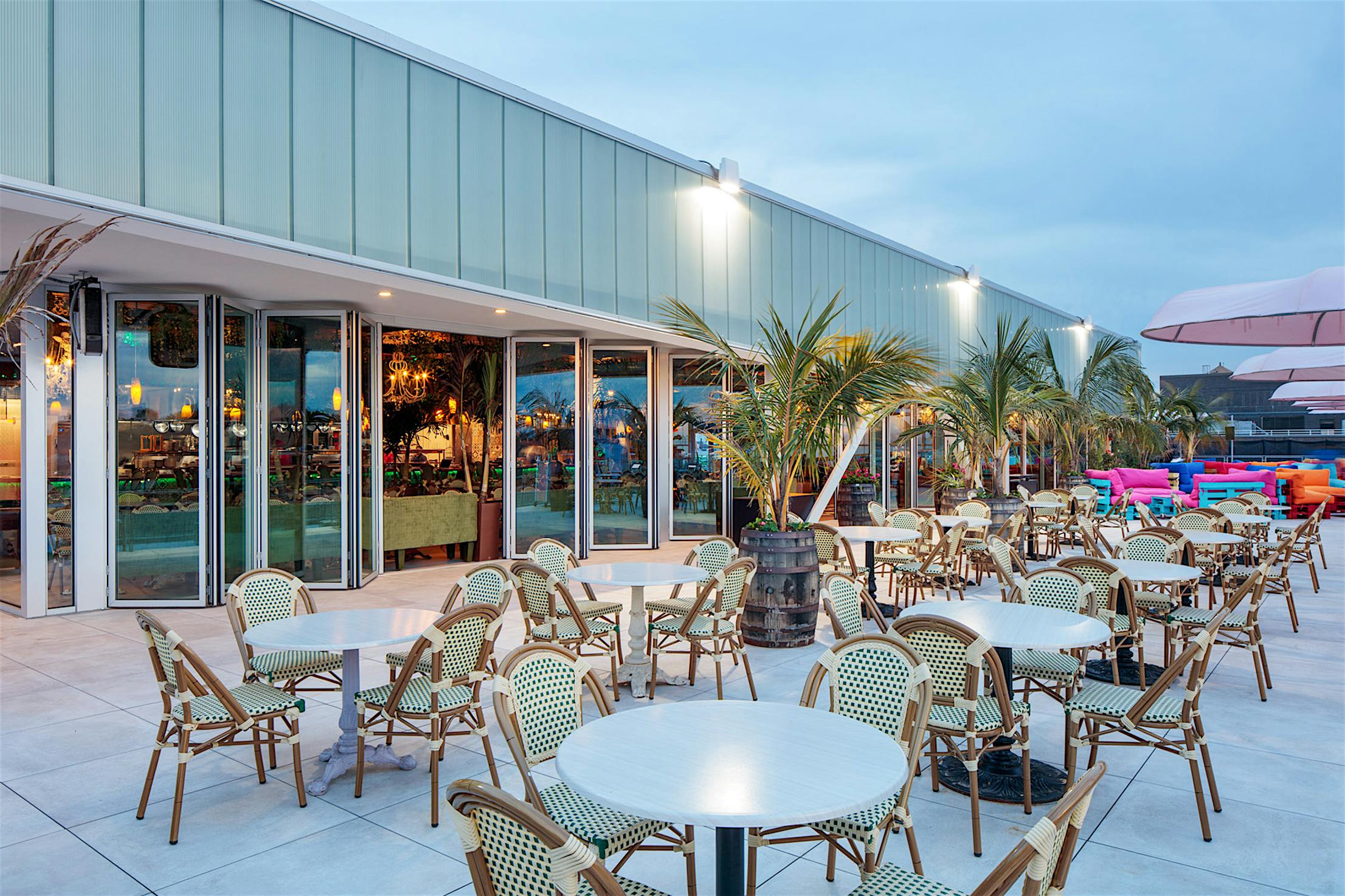
Atop a federal landmark building in New York City’s South Bronx, there is a little slice of Havana, with a trio of commercial folding glass doors maximizing the skyline views. Zona de Cuba is a pulsating indoor-outdoor party with a killer view above the East River, clear over the island of Manhattan. It is also one of the first rooftop restaurants in its immediate area. The entire width of the establishment enjoys a sky-line view through full-height collapsible glass walls by NanaWall Systems. The opened wall erases any division between the indoor dining room and the outdoor deck with its colorful Caribbean decor, helping Zona de Cuba serve up authentic island atmosphere within the concrete jungle of New York.
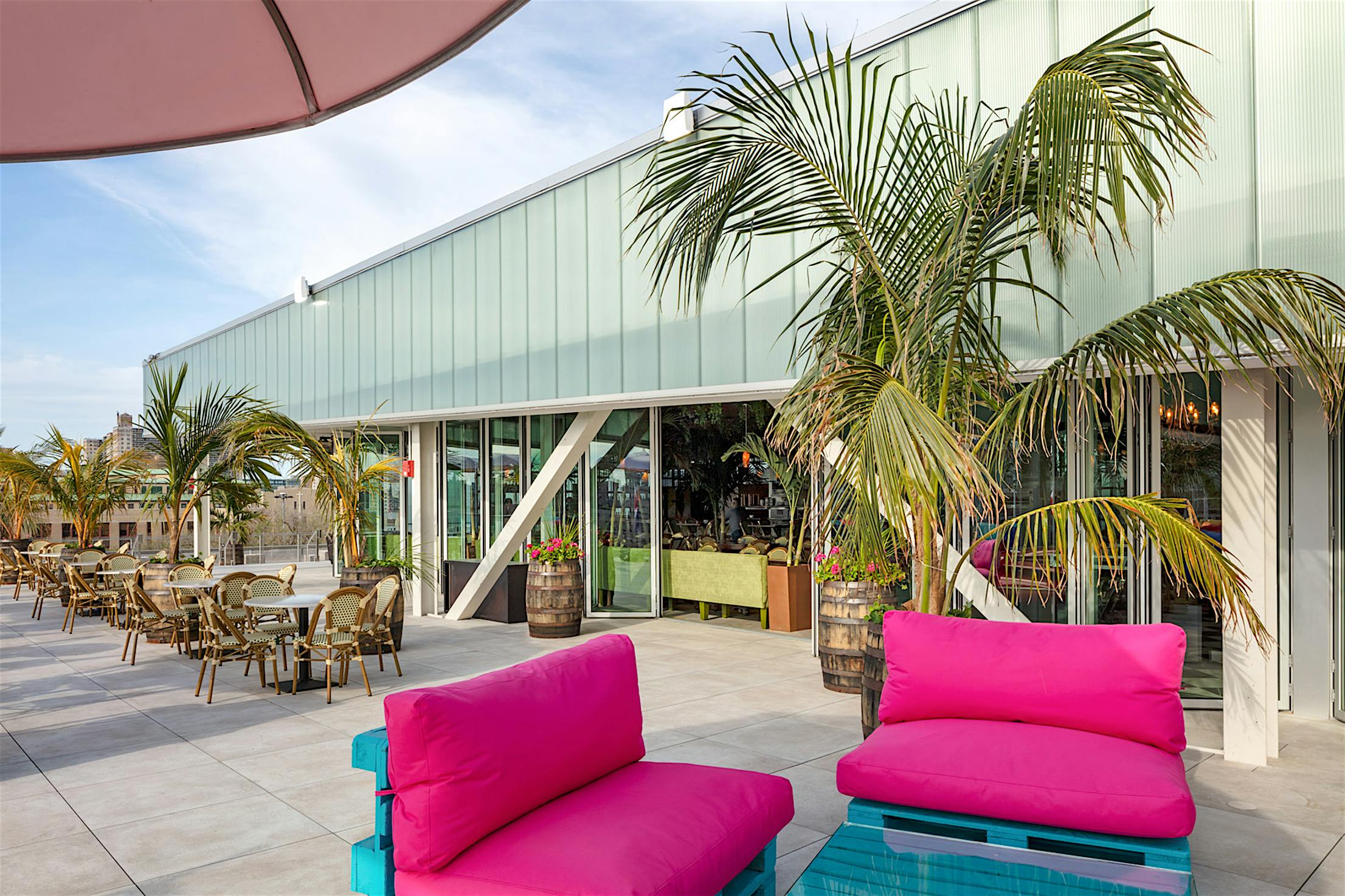
Commercial Folding Glass Doors Contrast Historic Landmark
The flashy, brightly hued restaurant sits atop the staid Bronx General Post Office building, designed by Thomas Harlan Ellet in the Modern Classical style, and completed in 1937. The structure features 13 interior murals by Ben Shahn and Bernarda Bryson Shahn and is a New York City landmark in the US National Register of Historic Places. To create a rooftop restaurant on this protected location, preserving the existing building was paramount. As a result, the addition was meticulously constructed on top of the existing structure, floating over the Post Office’s roof.
Indoor/Outdoor Rooftop Dining
From its conception, Zona De Cuba was intended to take advantage of its extensive rooftop space by incorporating the outdoors. “Our design always imagined having collapsible glass walls,” explains Fernando Mateo, Owner at Zona de Cuba. “A door system that could separate two areas in terms of sound and insulation but could also join the two areas together.” The restaurant was constructed with a generous deck surrounding the building on three sides. At almost 100 feet wide, the wall facing skyline views of NYC is comprised of three NanaWall SL70 commercial folding glass doors. The roof overhangs about eight feet beyond the wall boundary, making the transition from interior to exterior gradual and seamless. On the patio, the line of tables with broad umbrellas and rows of brightly colored lounge chairs gives the overall impression of a poolside deck at a Caribbean resort—minus the pool.
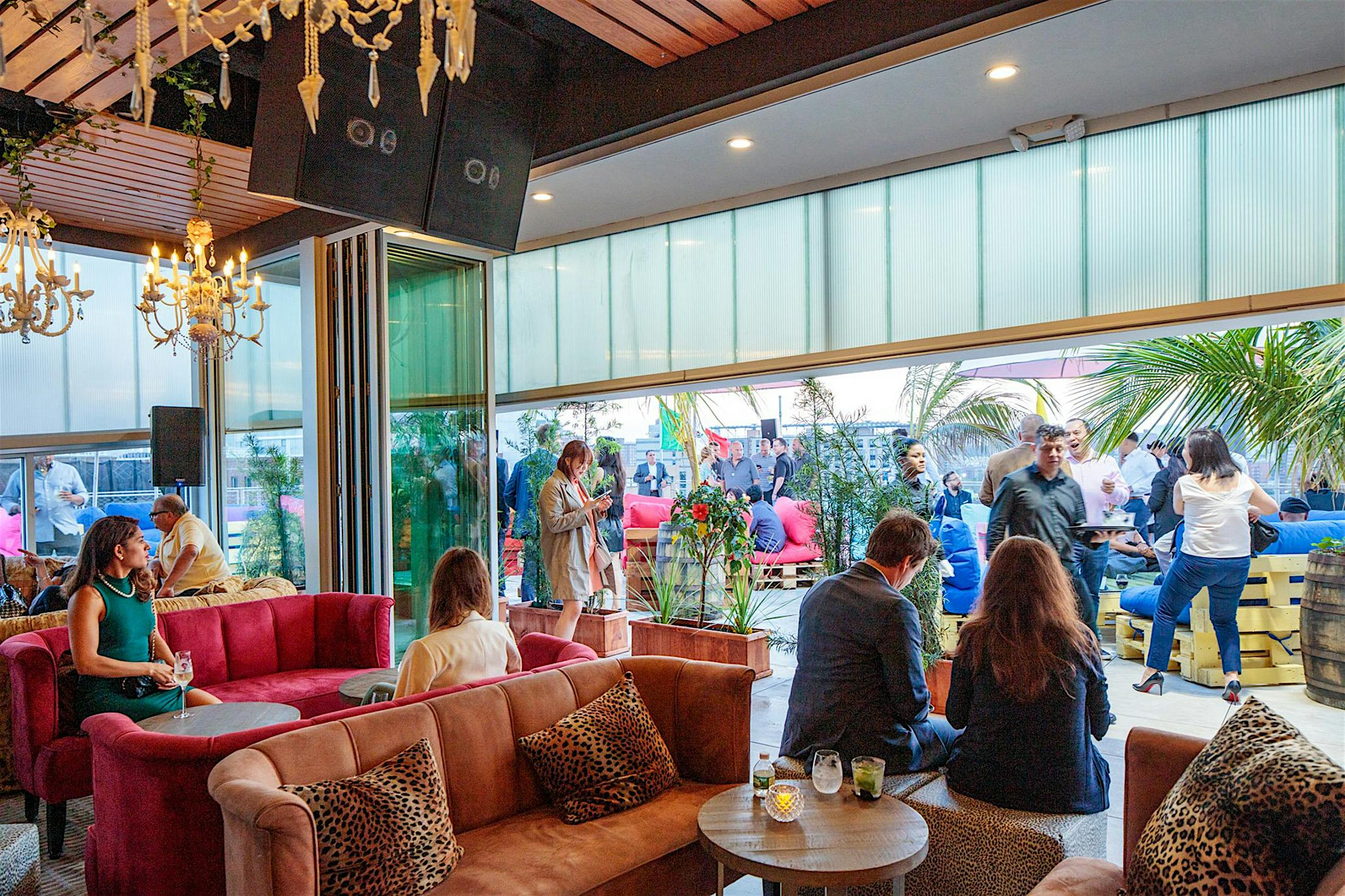
Flexibility Through the Seasons
The restaurant operates with the commercial folding glass doors folded open during much of the year. In the warmer months, the walls are completely retracted, unless it is raining or extremely windy. Throughout the colder season, they often leave the glass wall open but add a fabric curtain at the edge of the roof overhang, increasing the square footage of the indoor dining area. The glass is closed in the presence of rain, snow, or high wind. When shut, the glass panels provide excellent thermal insulation and comfort, even right up to the glass, allowing tables to be placed right next to the wall and its views. “When the collapsible glass walls are closed,” says Mateo, “their transparency offers an illusion of openness—you can see a snowfall coming down, you can see a rainstorm coming in.”
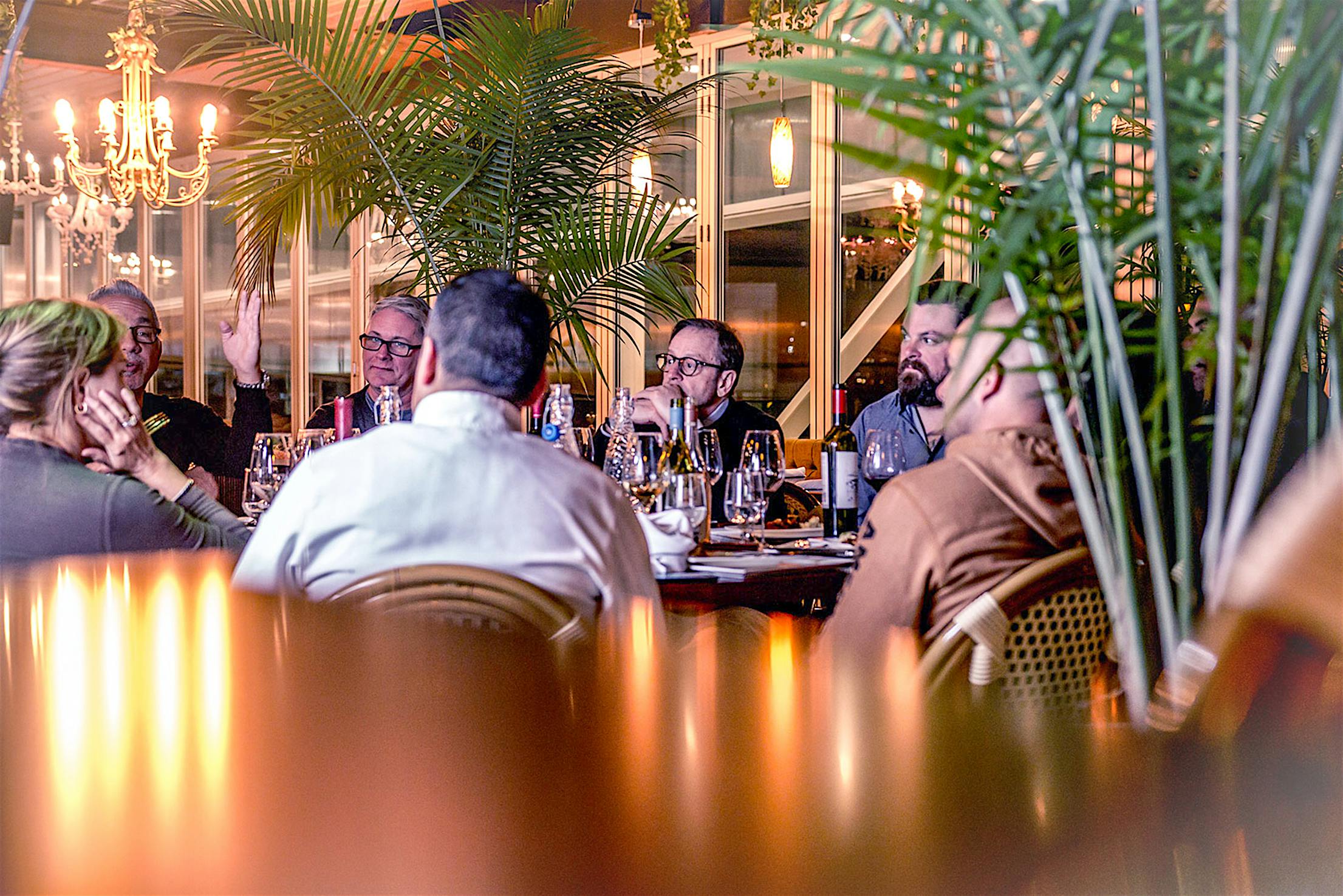
Weather Performance and Durability
Wind was also a significant concern in the design, with New York’s unpredictable weather and winds reaching up to 70 MPH on a bad day. “When you are up on a roof, you must make sure you are safe, your employees are safe, your patrons are safe,” says Mateo. NanaWall SL70 incorporates a post between each door panel adding structural strength and allowing the system to perform in larger sizes. Additionally, this weather-performing system has been independently tested for air, water, structural, and thermal performance with successful results. To ensure maximum performance, a thermally broken low profile saddle sill was specified.
“If you do not have a strong system, windows could blow in. I know the collapsible glass walls are going to hold up under any conditions. It’s like an airtight product, you don’t hear the wind, you feel safe.”
Resilient Design for the Unprecedented
The indoor/outdoor slice-of-the-island concept has been highly successful. The restaurant has been extremely popular, as much for its ambiance as for its cuisine. When Covid-19 ravaged New York, Zona de Cuba’s flexible space turned out to be the key to resiliency. Restaurants were only allowed to serve food outdoors at 25% of their normal seating capacity. “We felt privileged because the size of our space, paired with the NanaWall commercial folding glass doors, allowed us the room to space people out,” reports Mateo. “In the summer, we did probably 60% to 70% of what our normal business would have been. It allowed us to turn a profit and keep all our employees working. We were luckier than most.”
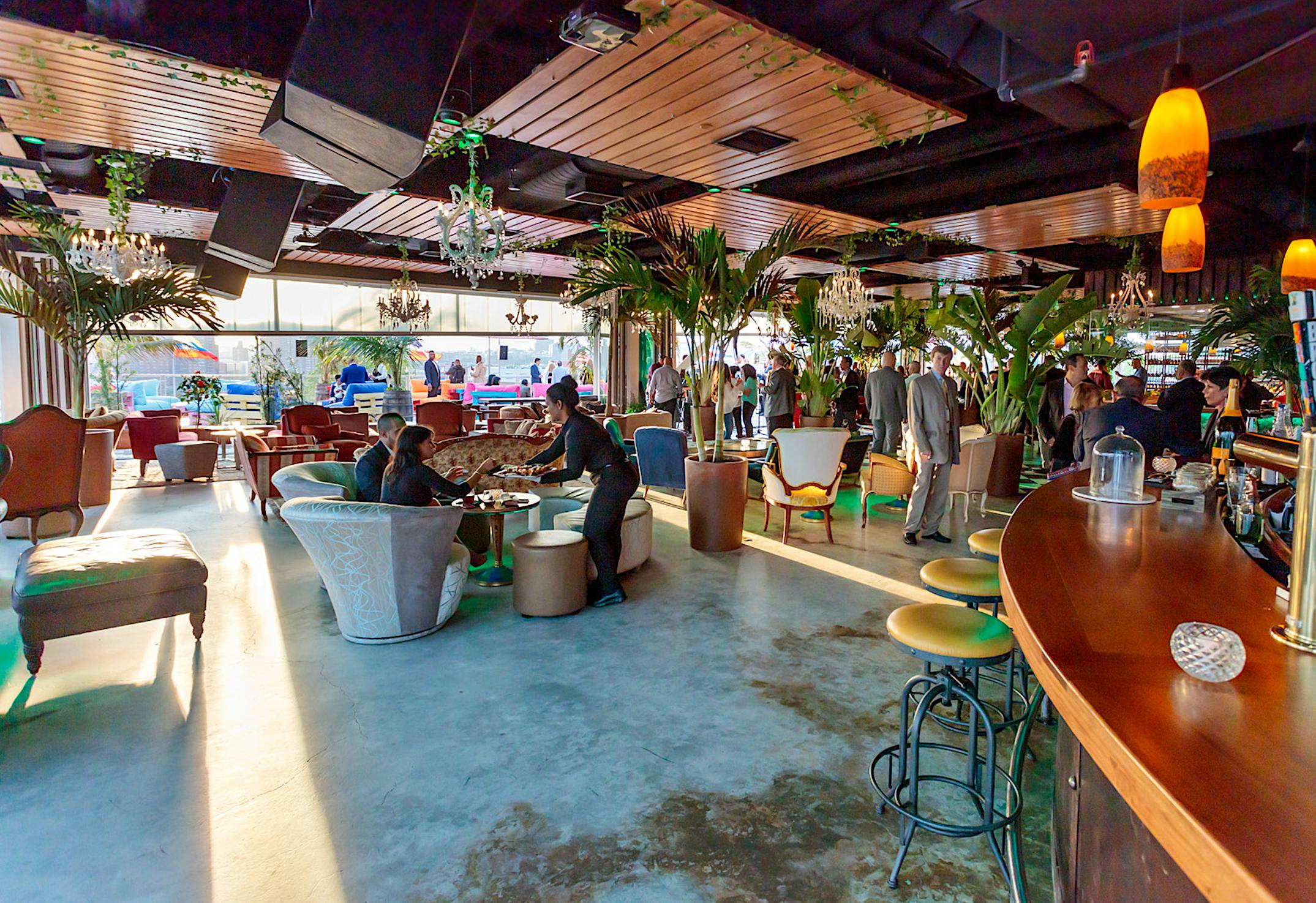
Final Thoughts
The popularity of rooftop bars is driven by customers seeking outdoor spaces in urban areas where such commodity is limited. Zona de Cuba optimizes the highly sought-after al fresco dining experience with collapsible glass walls that cater to the everyday needs of the restaurant. By eliminated solid wall barriers, the establishment blurs the lines between an indoor and outdoor restaurant, while increasing the value of its prime location with skyline views and fresh air. Customers enjoy a relaxed, healthy atmosphere where they can unwind from the stresses of work and city life—an ever-resilient restaurant even through a worldwide pandemic.
Discover how other restaurants leverage NanaWall commercial folding glass walls to facilitate flexible, healthy environments in our extensive applications library!








