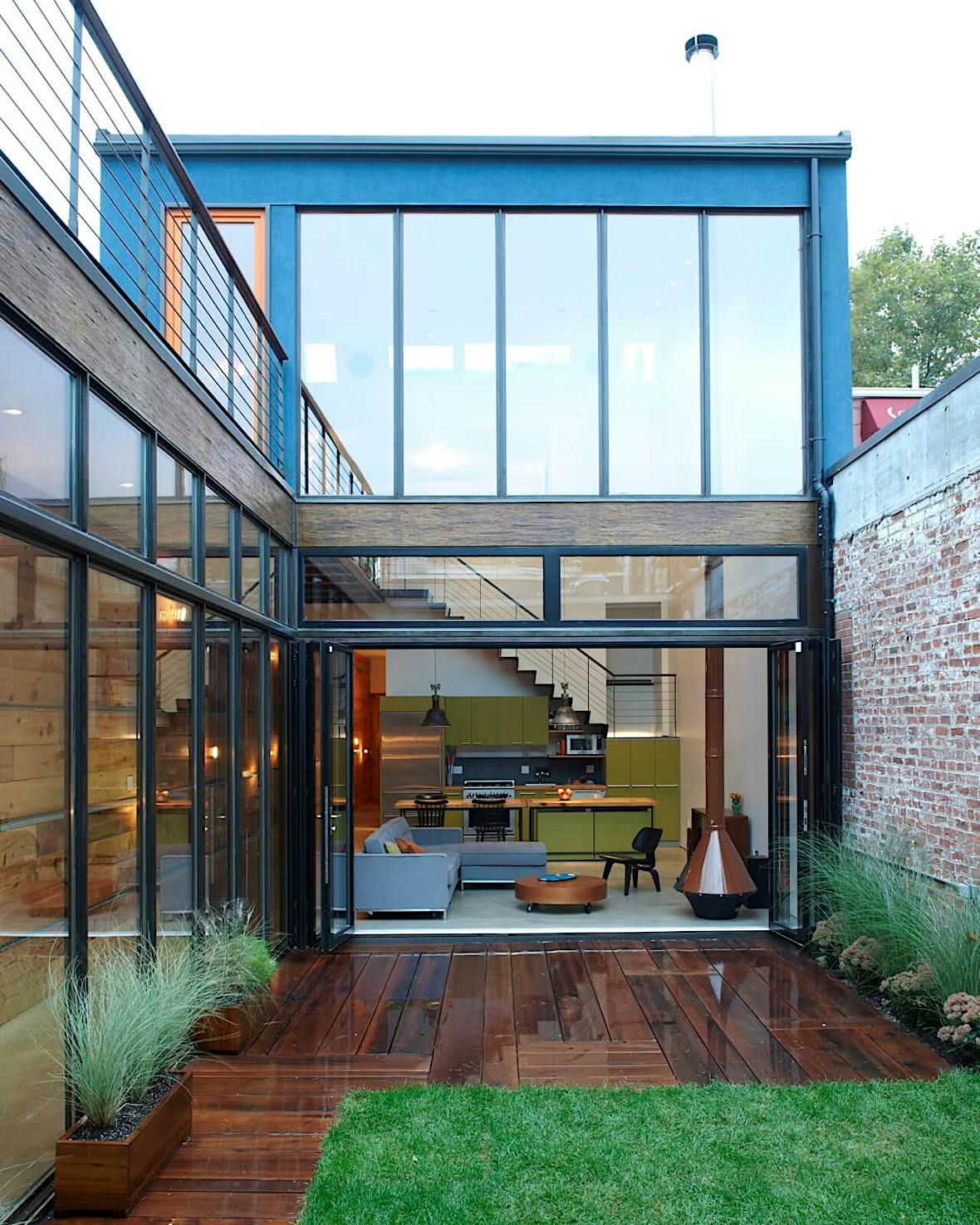
A one-story commercial garage, on an East Williamsburg street of aluminum-sided row houses and other low-rise industrial spaces, presented a unique situation for architect Eric Liftin of MESH Architectures and his client, a professional musician, as they turned the space into a residence incorporating parking and a recording studio.
“He brought me in as he was about to buy it,” recalled Liftin, founder of the Dumbo-based architecture studio. “Initially, we were just going to clean the place out and make it OK for living — renovate the garage, add some skylights and a tiny room on top. It grew into a large construction project.”
In the end, once the idea arose for a central courtyard in lieu of a backyard, all they kept of the original structure were the brick side walls and the foundation. “Normally, you would create a rear yard, but the building already covered the full 100-foot-long lot, and that was an existing condition we were allowed to keep,” Liftin said. Instead of taking out the rear 30 feet or so, “We took it out of the middle. That lent itself to creating a whole wonderland inside, with circulation going all around the place.”
The heart of the house is a loft-like two-story great room, with a galley kitchen and cantilevered metal stair leading to a guest room and study, with its own roof deck, on the upper level. A catwalk provides access to a second roof deck at the rear of the building.
In warm weather, the glass doors of the great room, master bedroom and master bath open completely onto the courtyard, creating a seamless indoor-outdoor space.
“There are a lot of different experiences within the house,” said the architect — all within an envelope of 2,100 indoor square feet.
A chief advantage of the interior courtyard is its complete privacy. Instead of being exposed to the eyes of neighbors, as in a typical Brooklyn row house, Liftin said, “It’s very protected space, a little fortress of solitude.”
The general contractor was Great Will Construction.
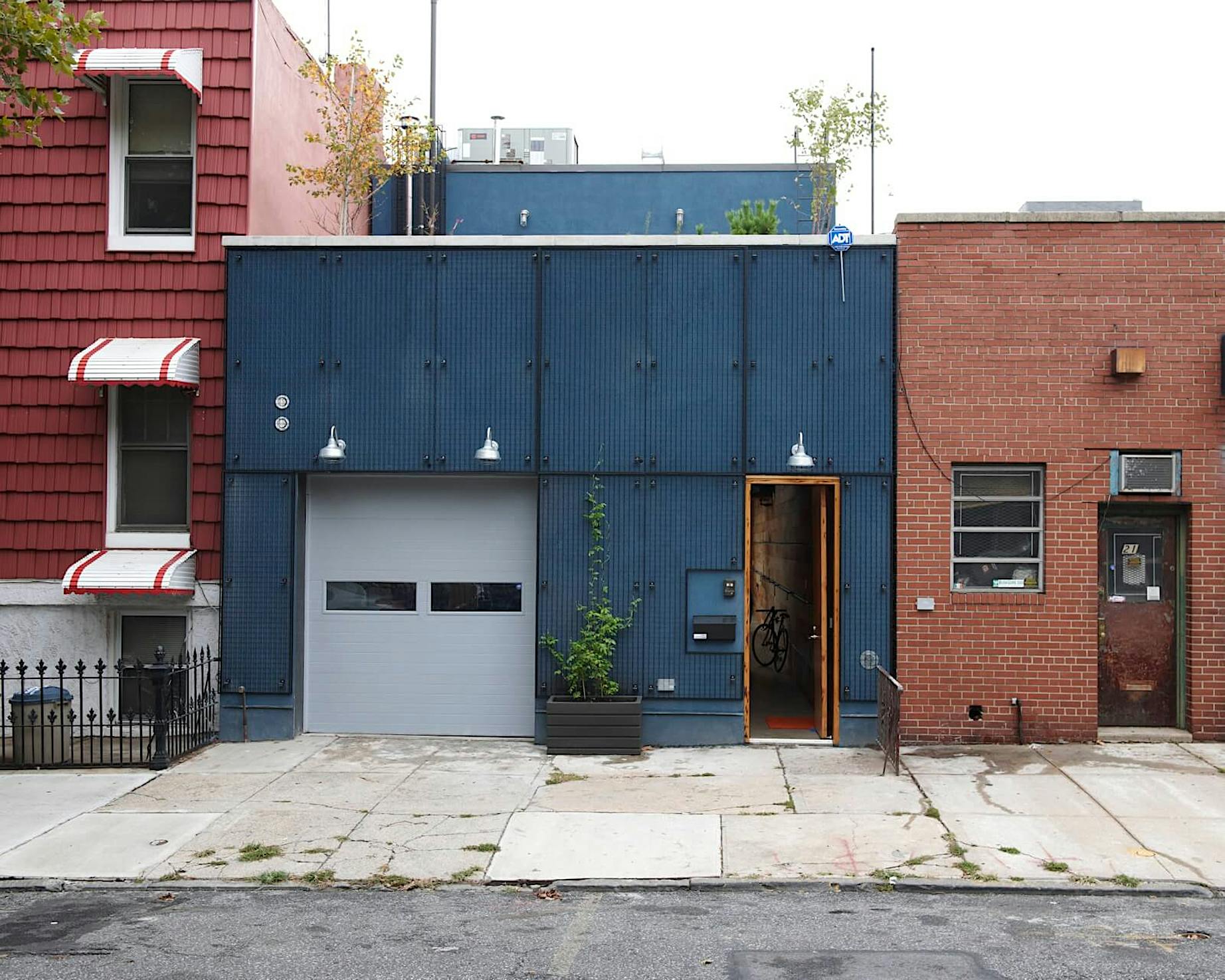
The new low-profile exterior, of blue-painted stucco, is covered with a woven wire mesh to support climbing vines. On a block of generic houses, said Liftin, the homeowner “wanted an inconspicuous facade, not something that looked sleek or fancy.”
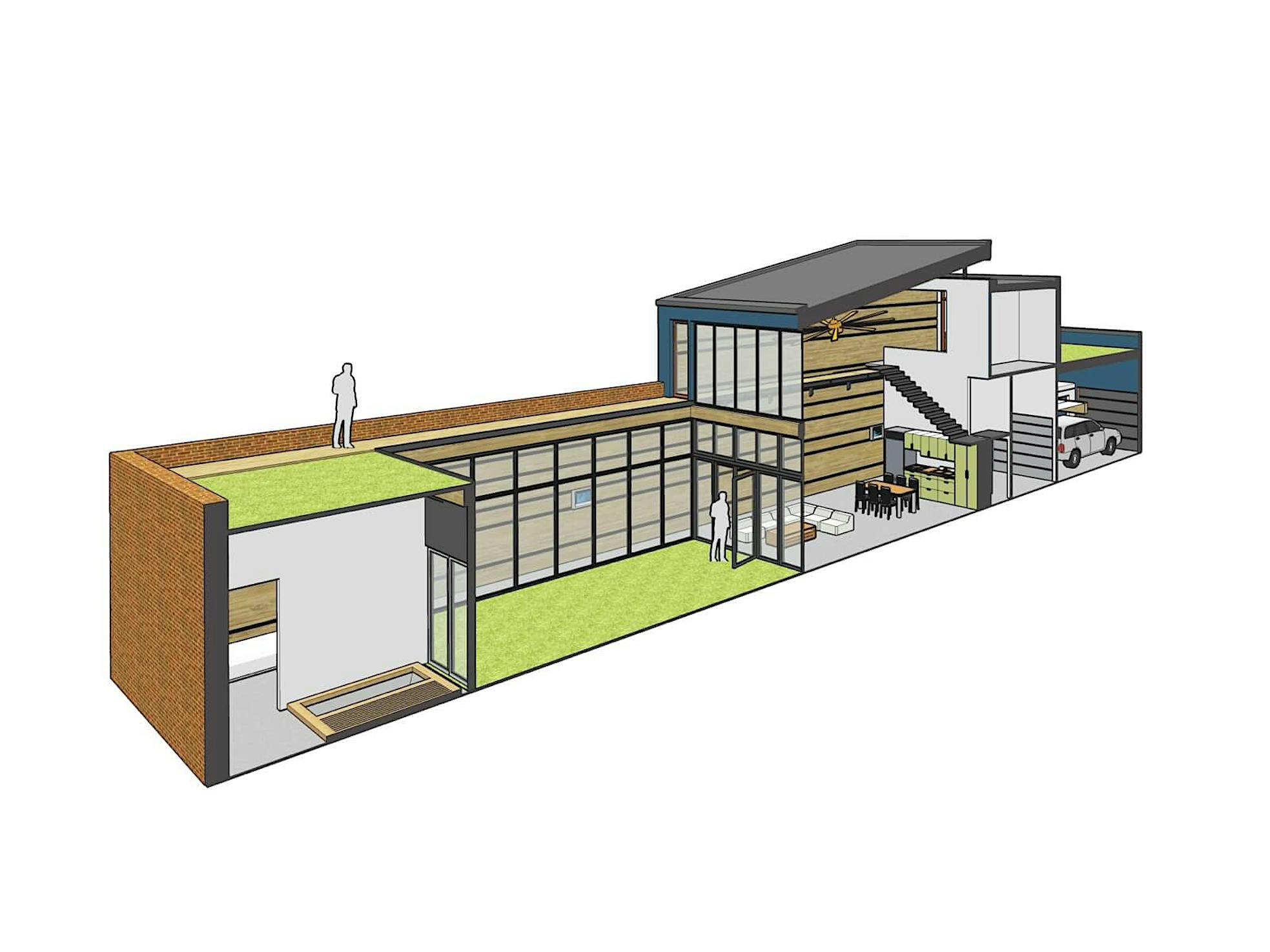
The client wanted to incorporate parking and a recording studio, which were placed at the street end of the building.
The entry door is on a main axis that extends the 100-foot length of the building.
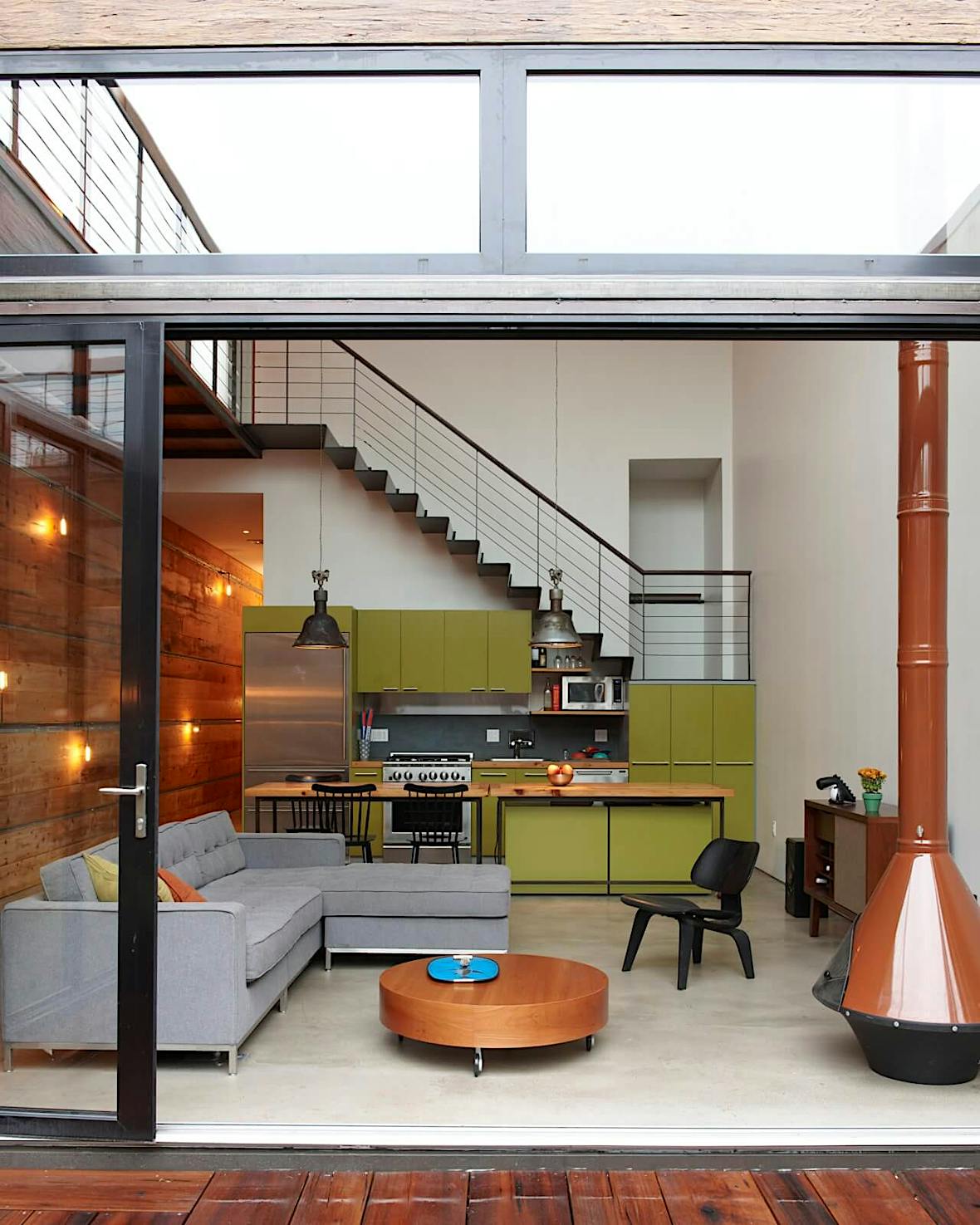
Wood interior walls were made of beams salvaged from the roof joists of the original structure, sliced into 3/4-inch siding. Tracks along the walls enable the owner to easily display or change artwork, lighting, electronics and projections.
The sofa is from Gus Modern, the freestanding fireplace made by Malm.
Accordion doors are from NanaWall, a well-known maker of steel folding doors.
The green-painted wood cabinetry in the kitchen is custom. Storage units on wheels sit under the dining table (which doubles as a kitchen work island).
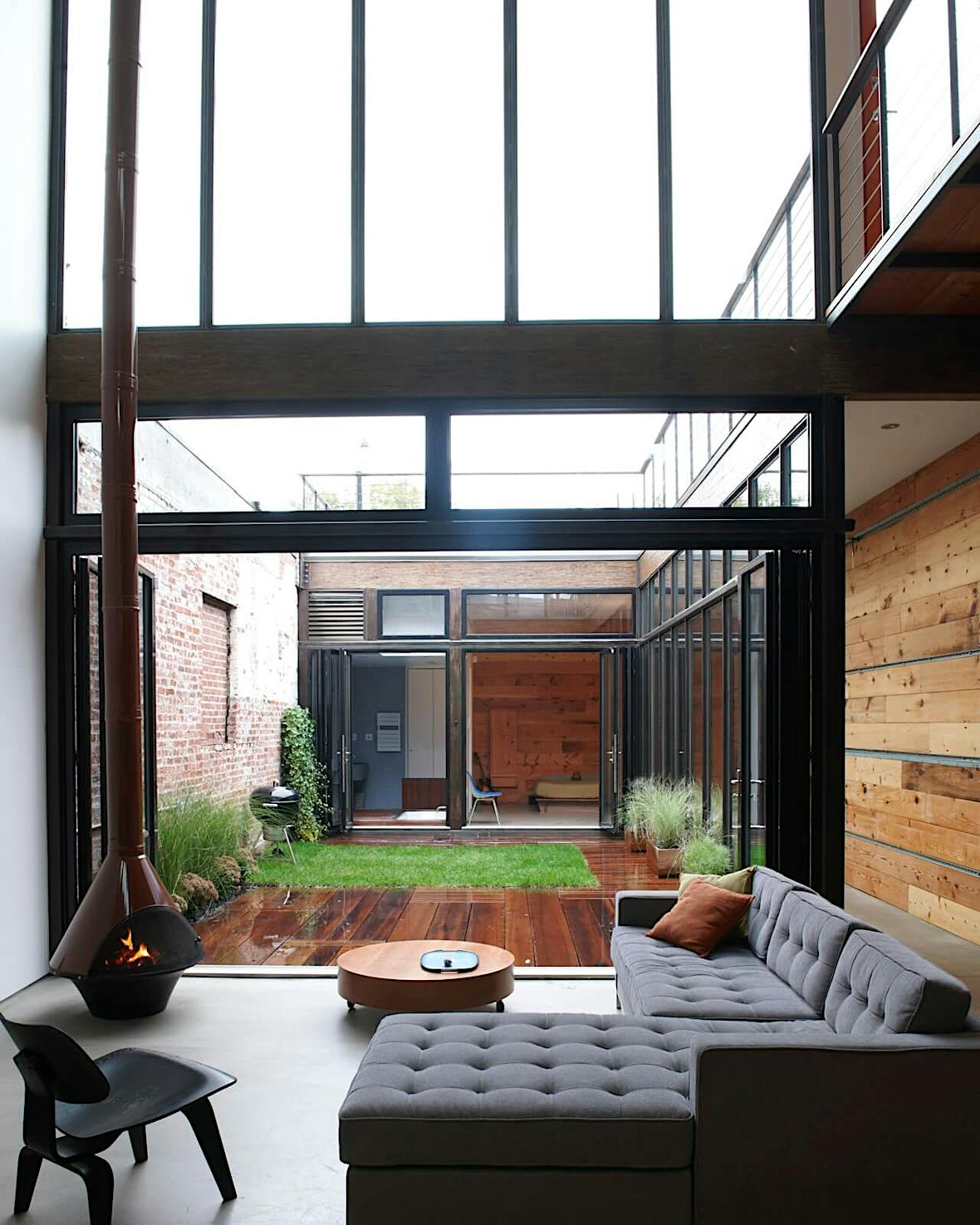
Wood from the old Coney Island boardwalk was used as decking in the courtyard.
The floors are concrete.
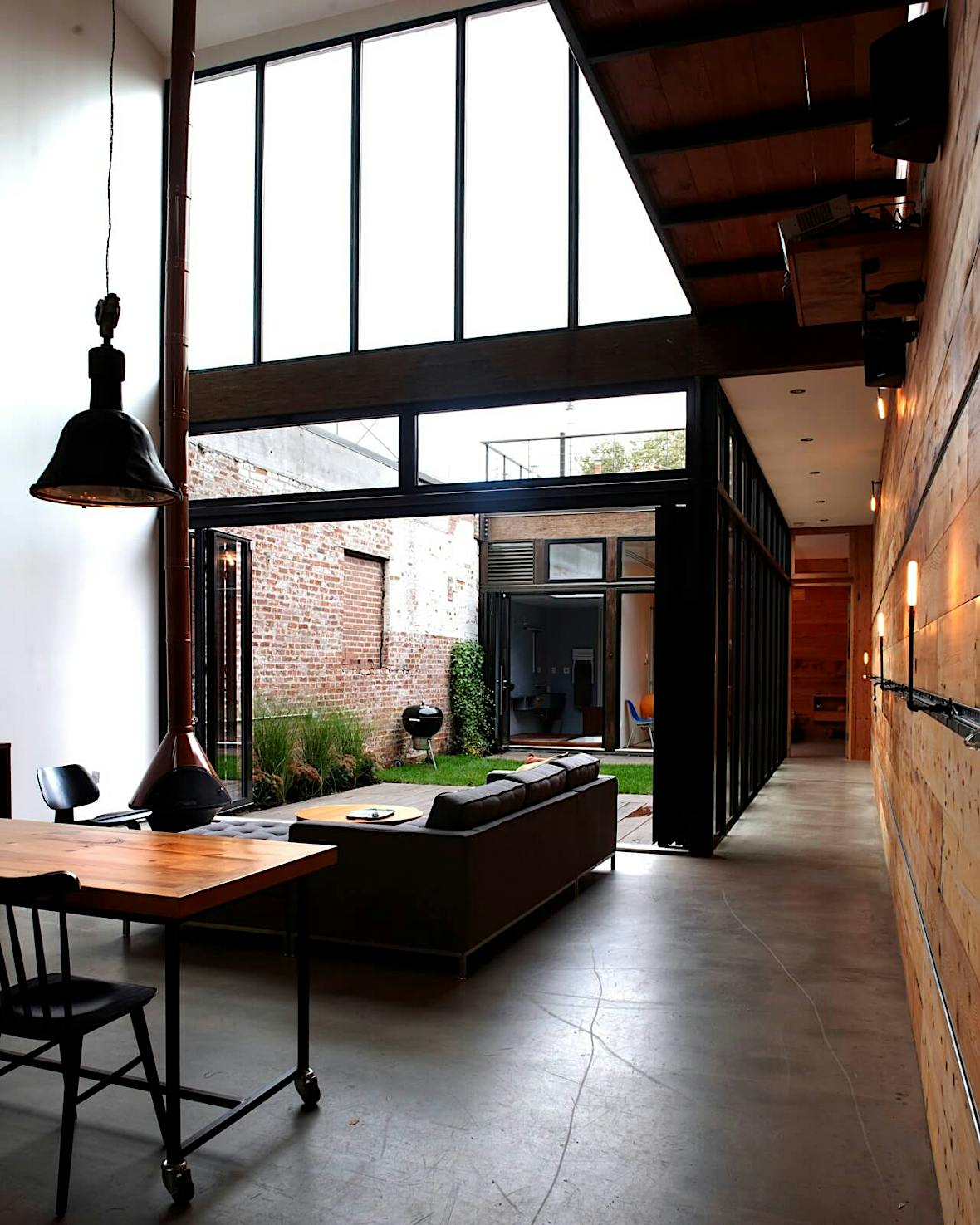
The homeowner salvaged the pendant lights above the dining table/kitchen island from an old theater.
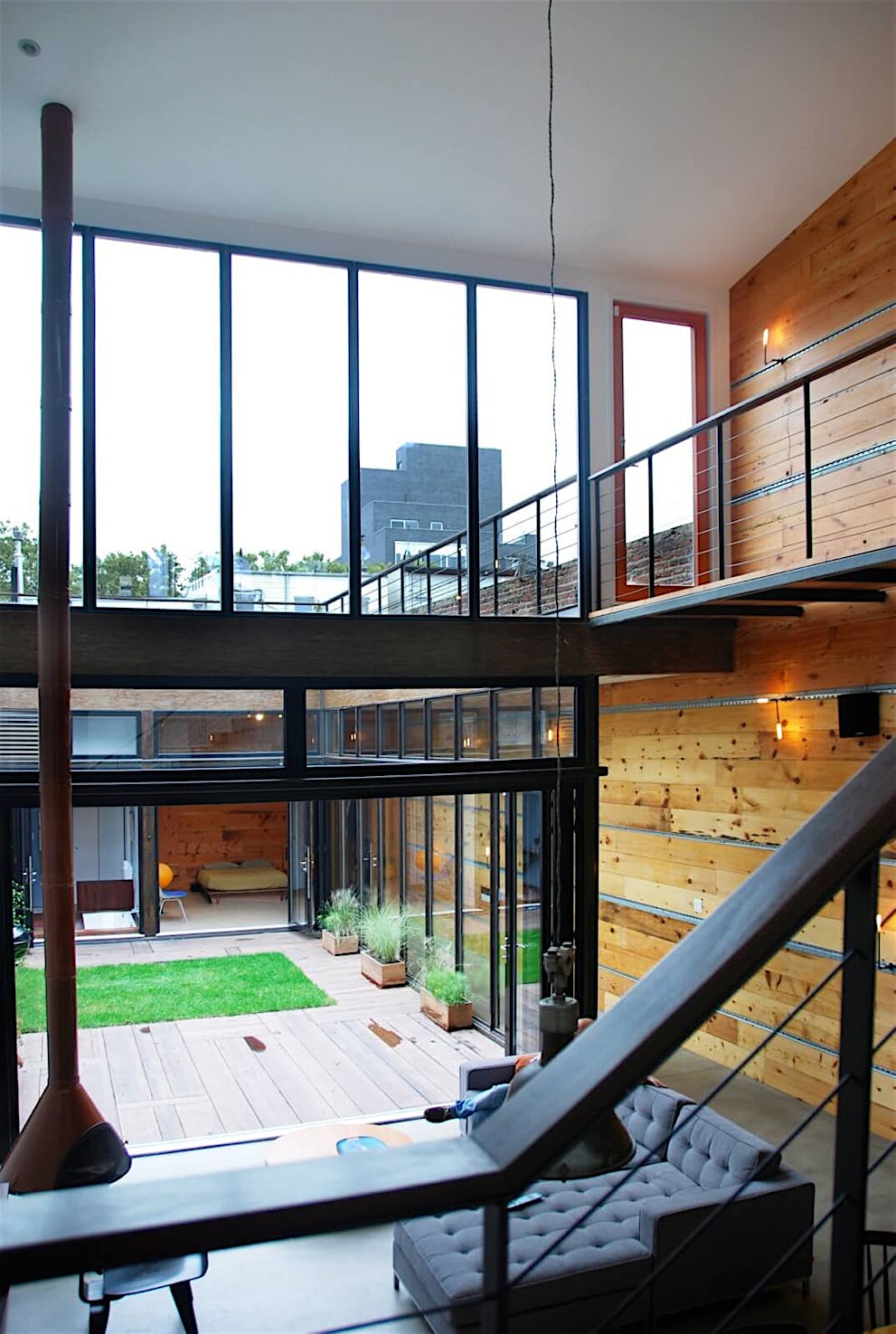
The stair railing is made of steel cable, with a wood handrail on top.
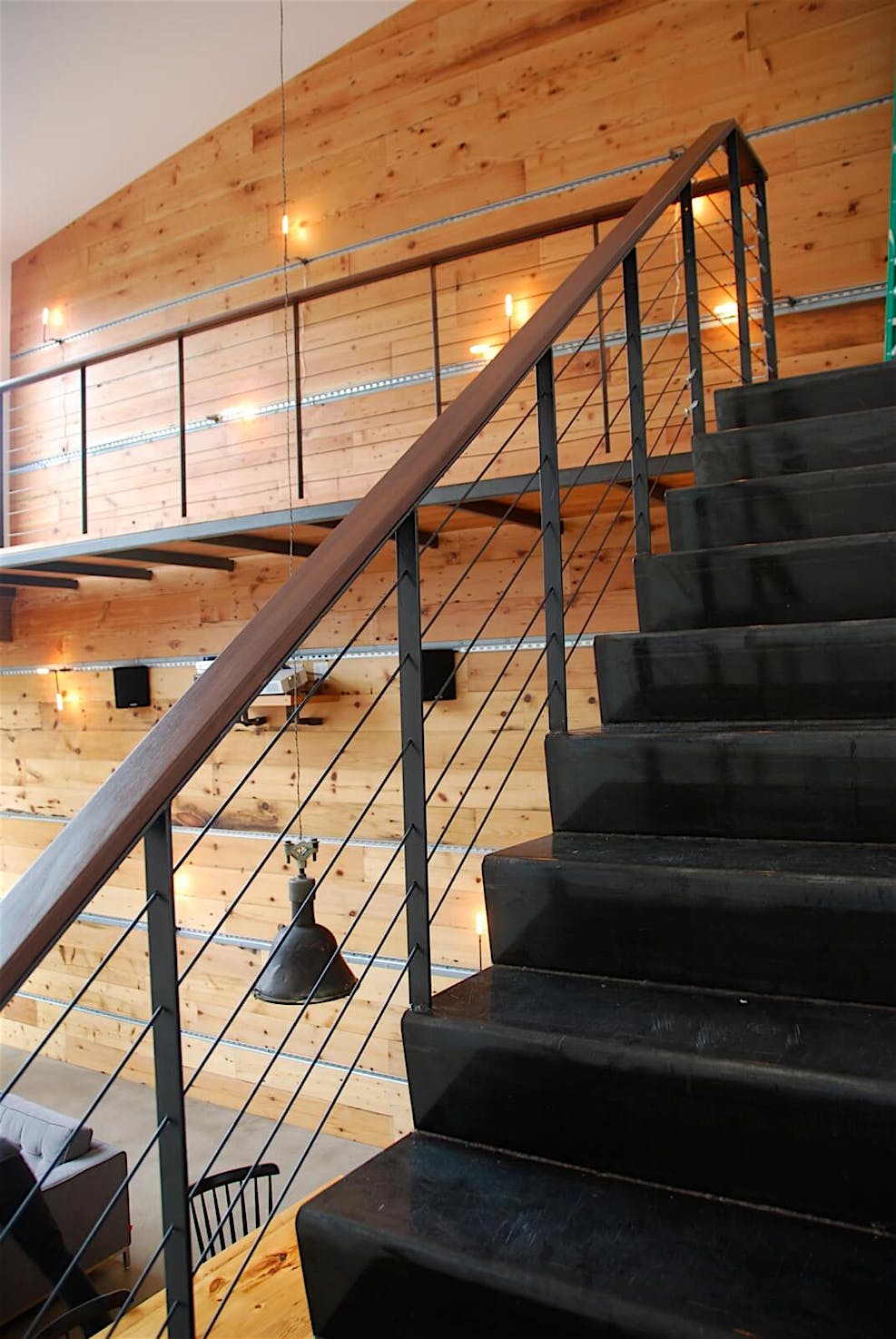
Pipe Lights along the wood walls are made by MESH Architectures.
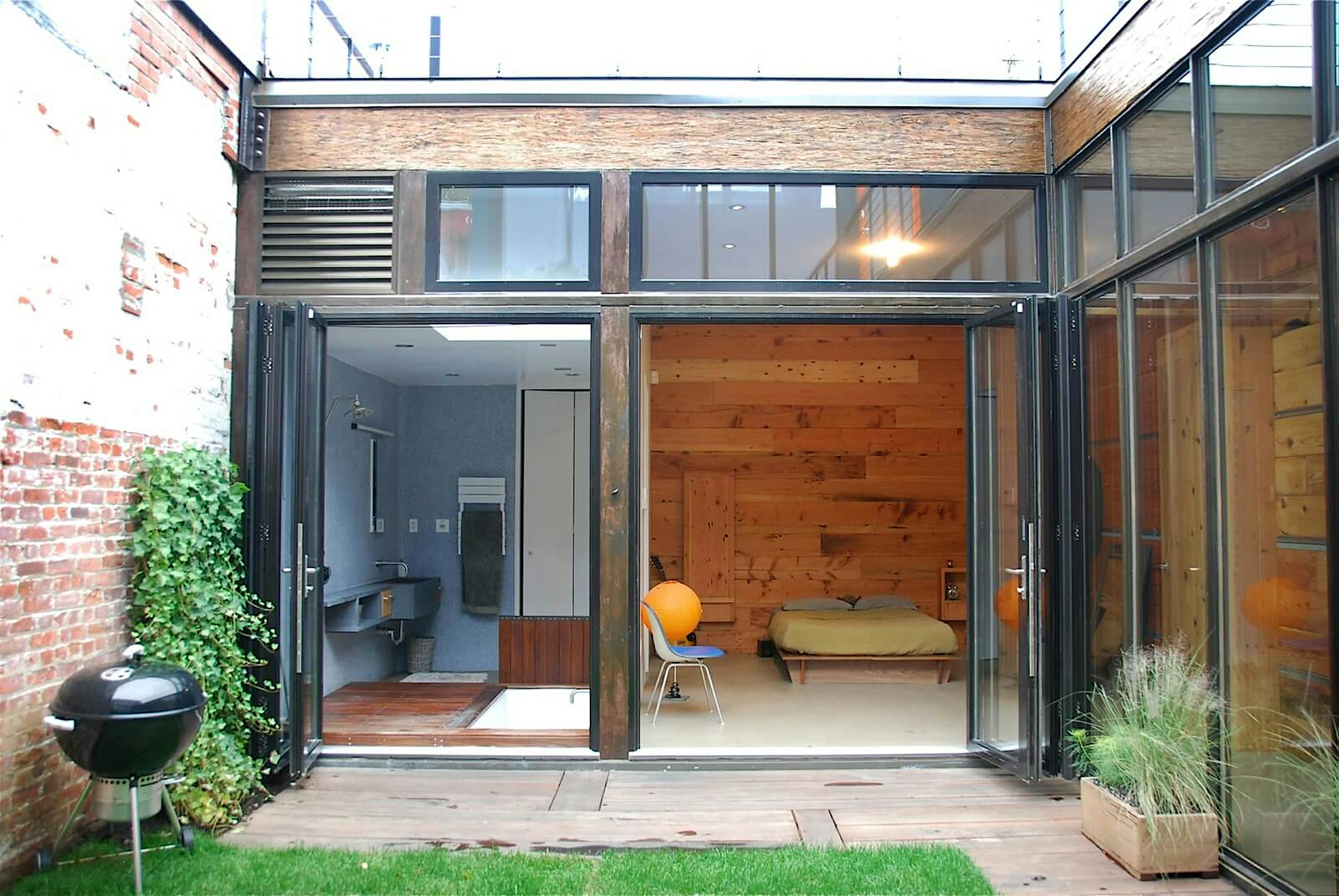
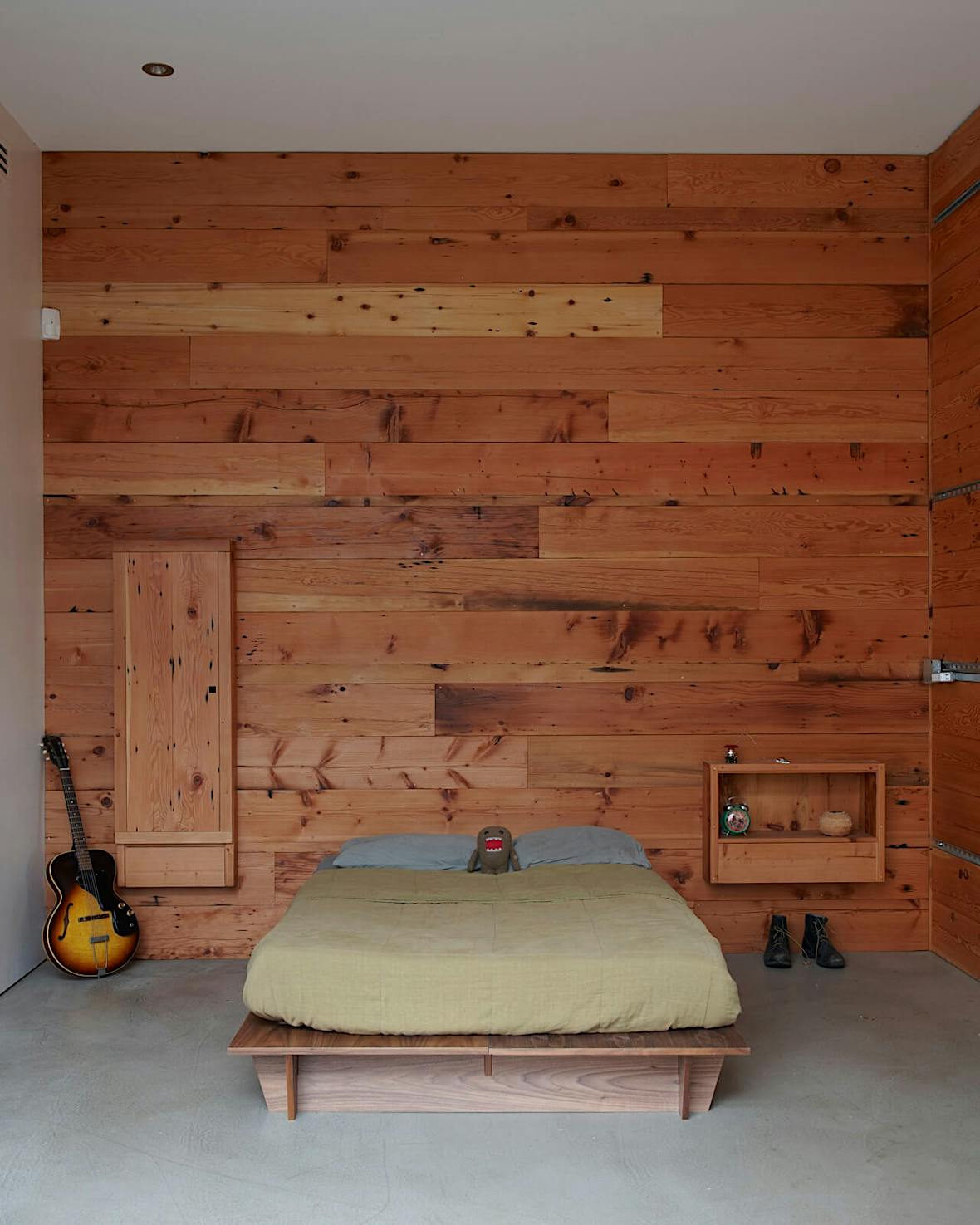
The master bedroom and bath at the rear of the house form a self-contained unit. The bath has a custom sink from Fireslate, a Massachusetts manufacturer, and walls lined in blue penny round tiles.
There’s another bathroom on the second floor and a powder room in front, for a total of 2.5 baths.

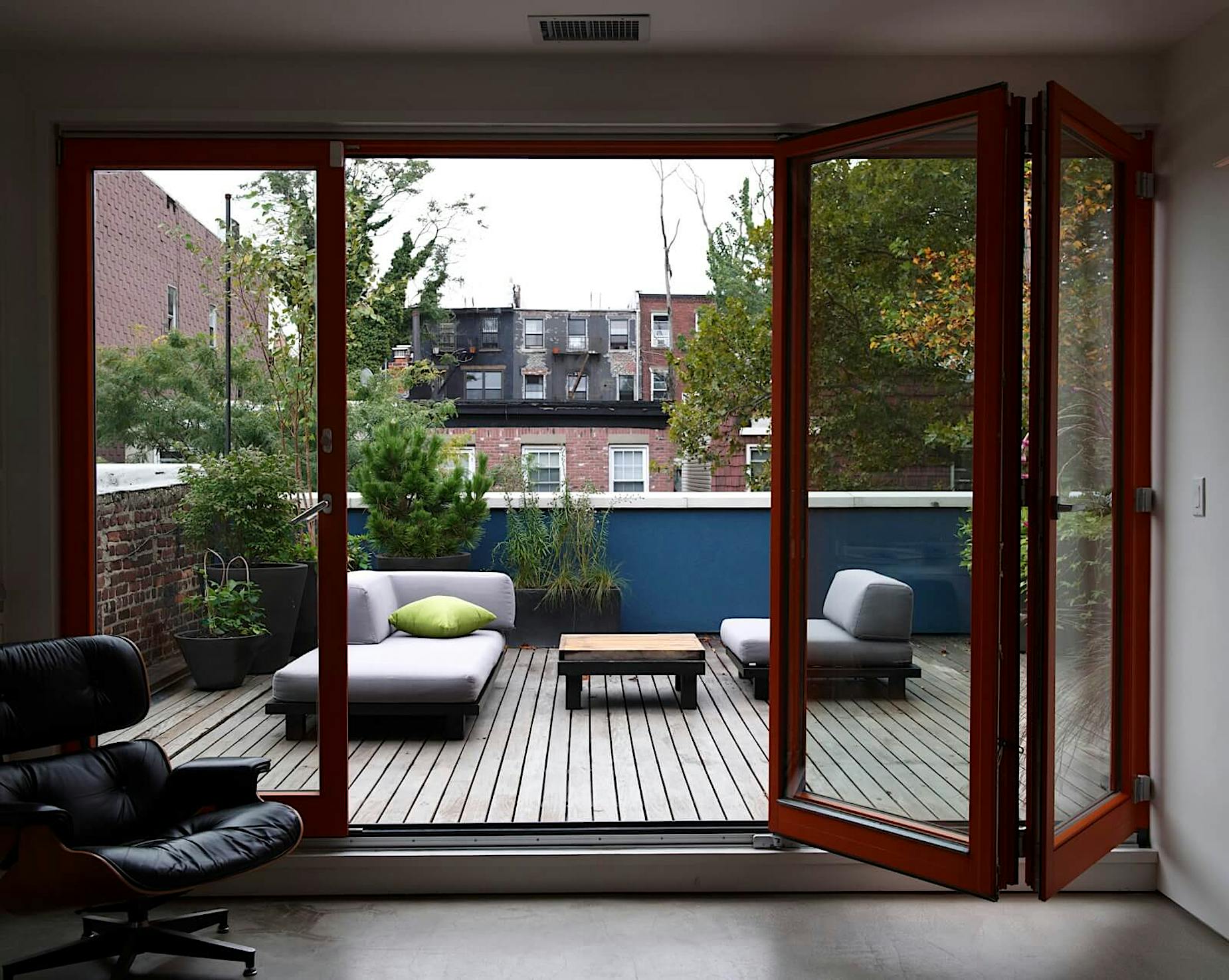
Glass and wood doors from Gaulhofer lead to a sweet roof deck off the guest room.
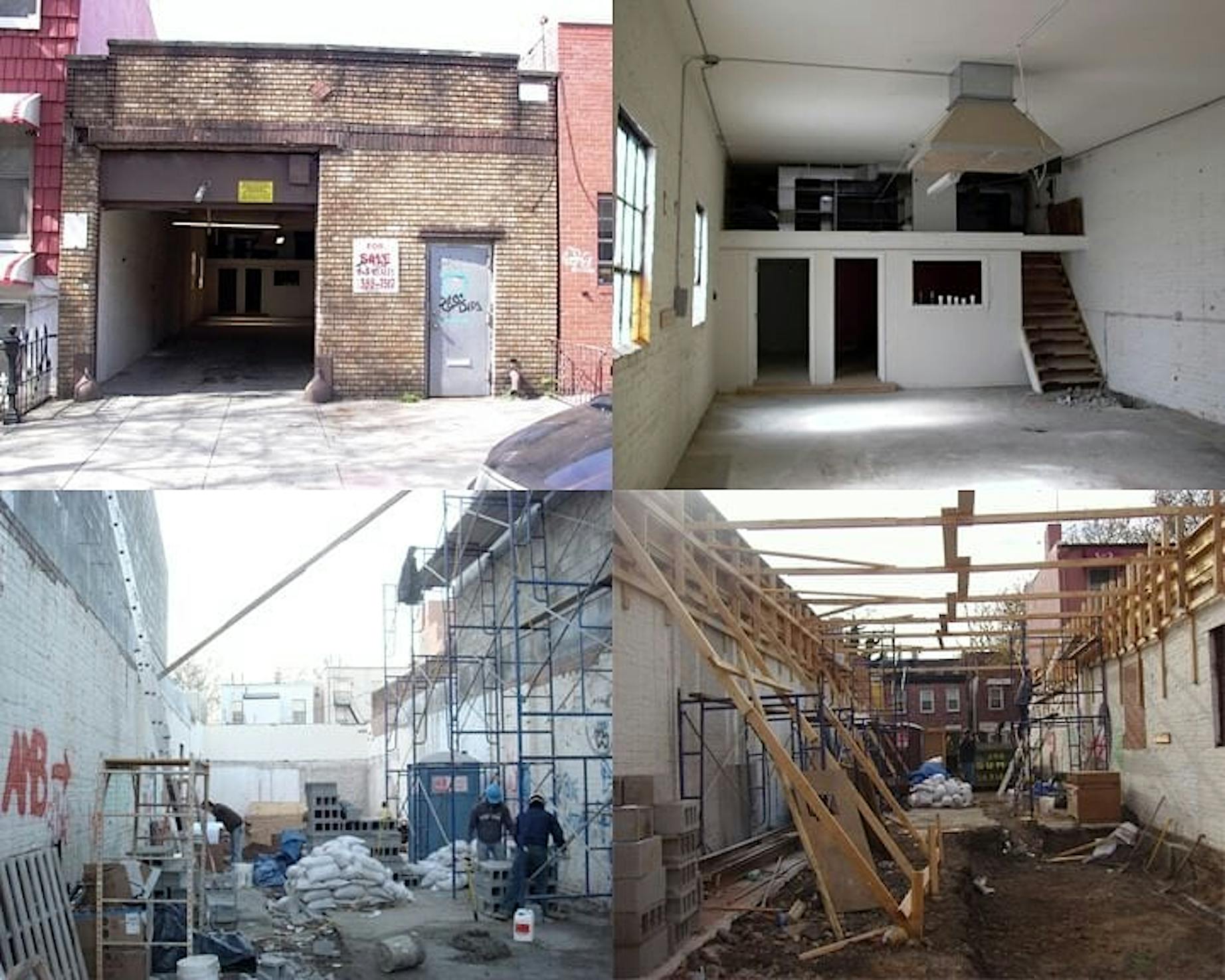
A collage of photos shows the space before and during renovation.
[Photos by Jason Schmidt and Eric Liftin]








