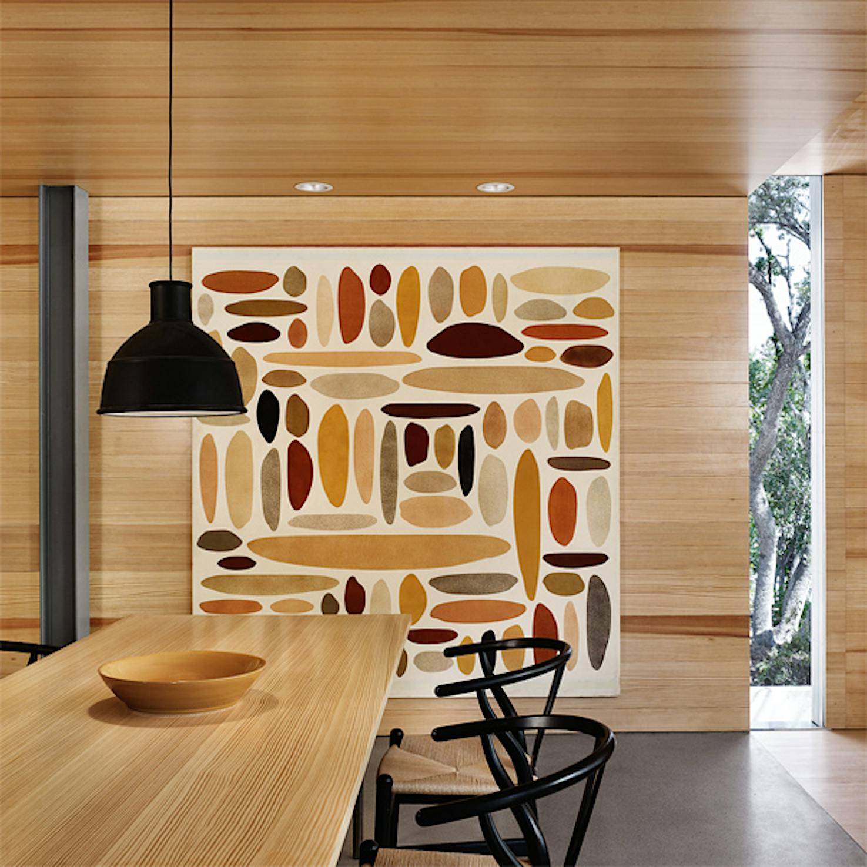
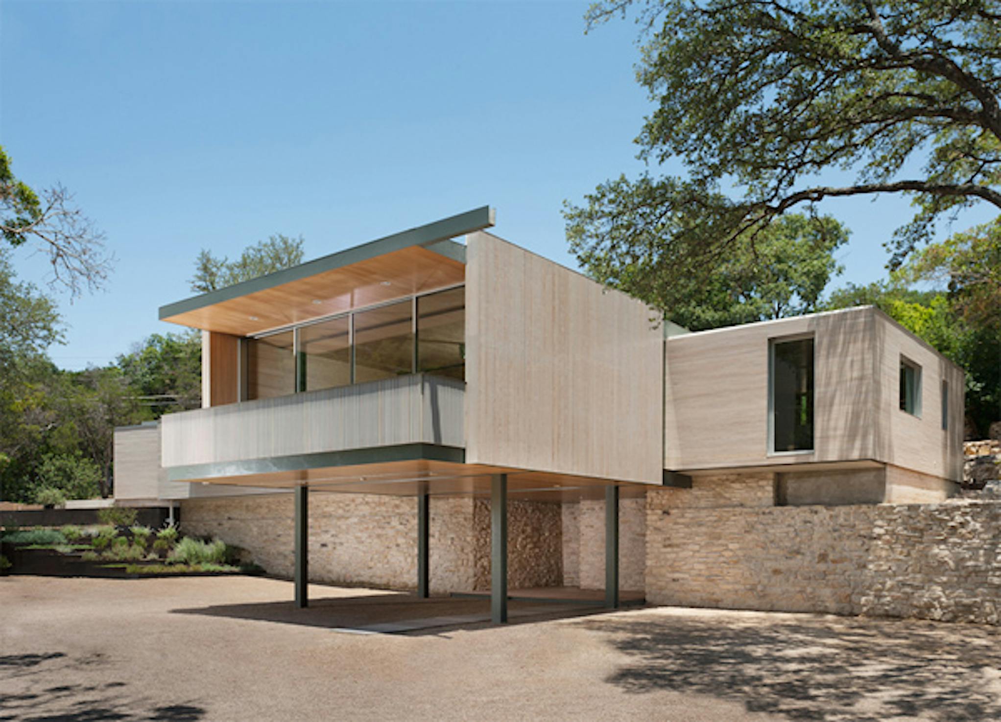
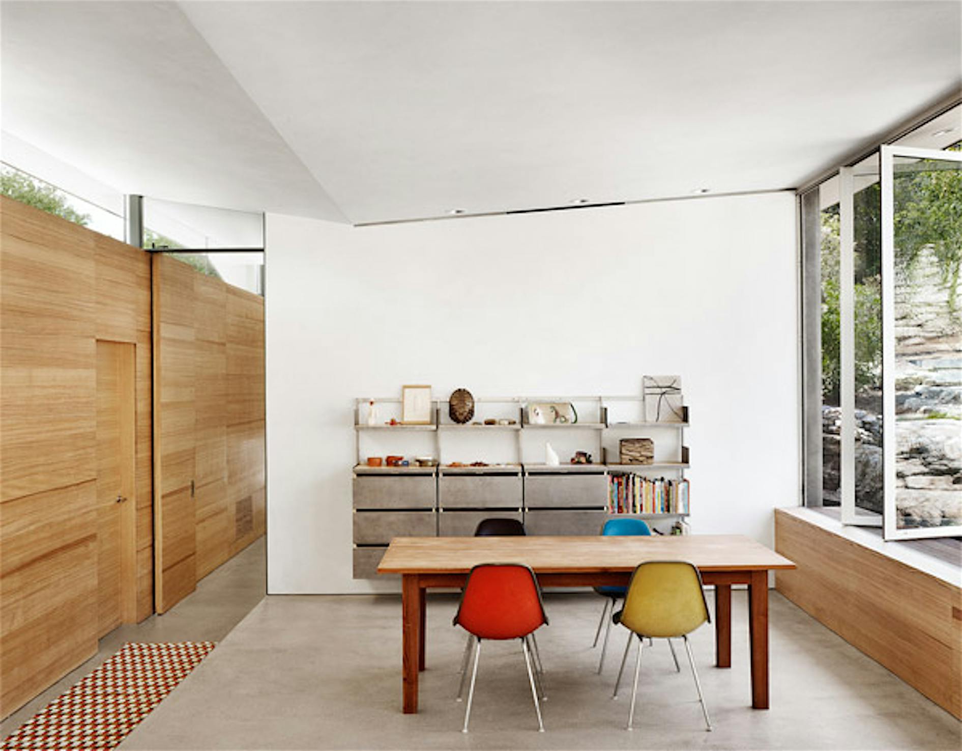
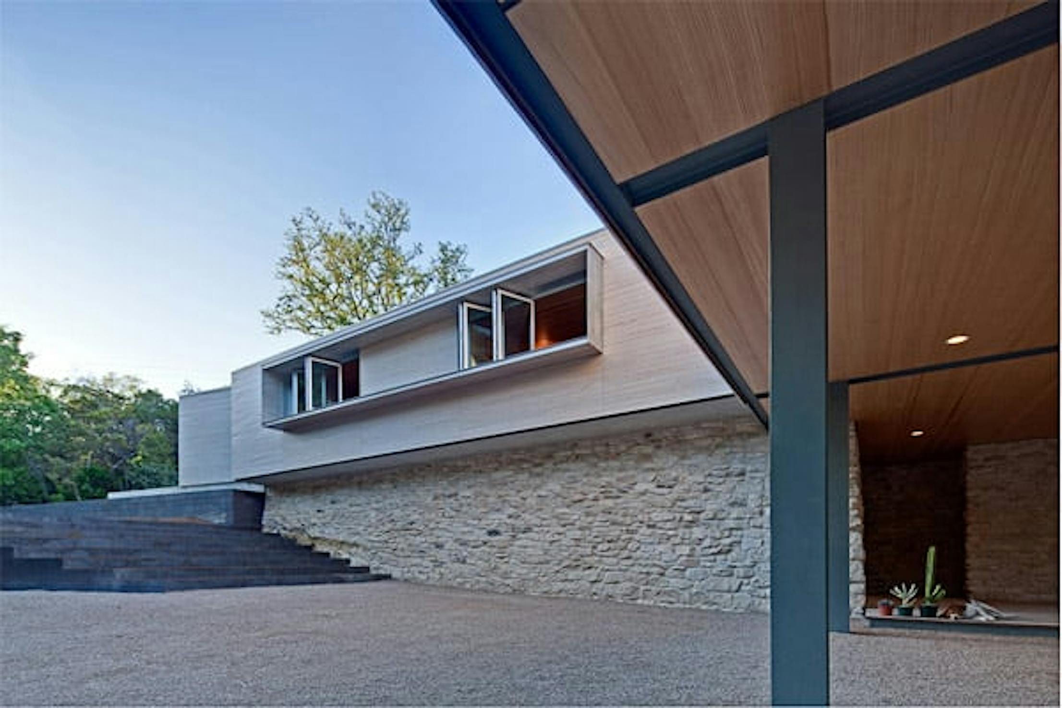
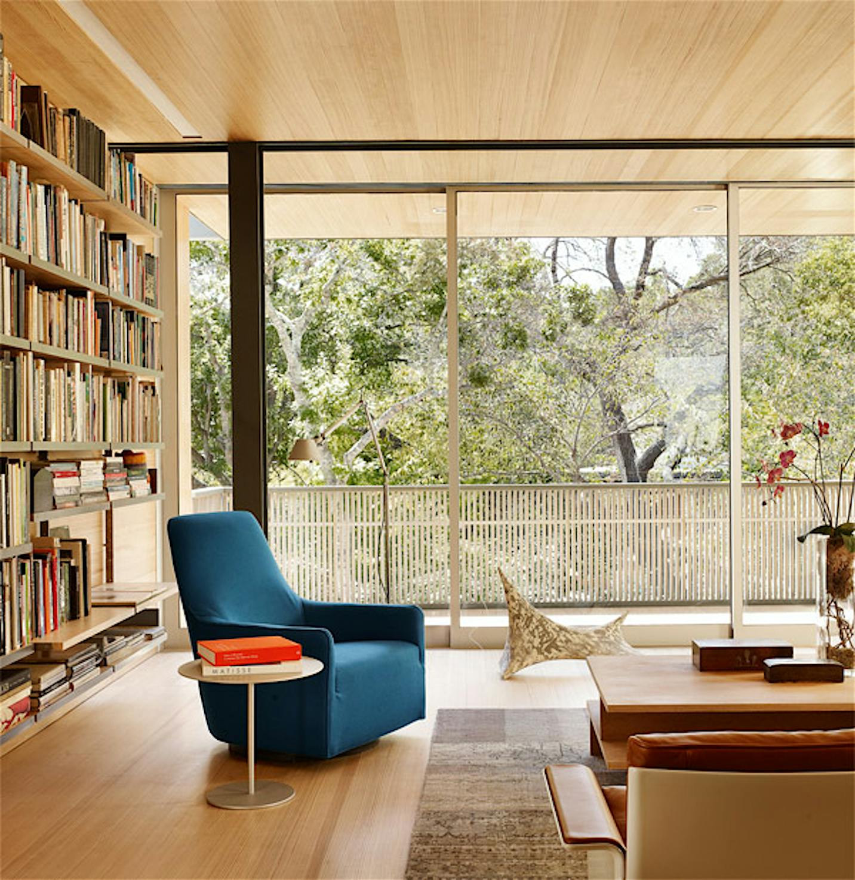
This home, designed by Pollen Architecture Designand located in Austin, Texas, is an example of the power of materials, and how it really behooves designers and home owners to not just try the cheapest thing they can find, but listen the bones of a house and the personality of its users to determine what sort of materials, inside and out, the structure should be clad in.
From the Modern Home Tour Austin: “The house has the feel of a treehouse, perched on the edge of a fractured limestone cliff, which is a part of the eschelon of the Balcones fault. Rooms look either downhill into the tops of trees in the ravine below or uphill into the rock gardens behind the house.”
“We rebuilt and re-conceived a house originally on the site, designed in 1957 by Jonathan Bowman. We kept the site strategy of the original house, as well as its limestone rubble walls; we also wanted to maintain its modest Case-Study era scale. The house was redesigned with a steel structure and significantly larger with different window openings. Most of the windows slide completely away to one side, allowing direct connection to the outside. The airflow up the hill draws air through the house in most months.”
Images: Modern Home Tour Austin
We love this treehouse-inspired home, which is decidedly more modern and sophisticated in design than any treehouse we’ve ever seen. Although it’s not actually perched atop a tree, the partially raised structure does look downhill onto trees below. As you can see in the photos, light wood is used extensively throughout this home: the exterior, the floors, the walls, the furniture, everywhere. Can you think of a better way to connect a tree-house inspired home with the outdoors than allowing in natural breezes through NanaWall operable windows?








