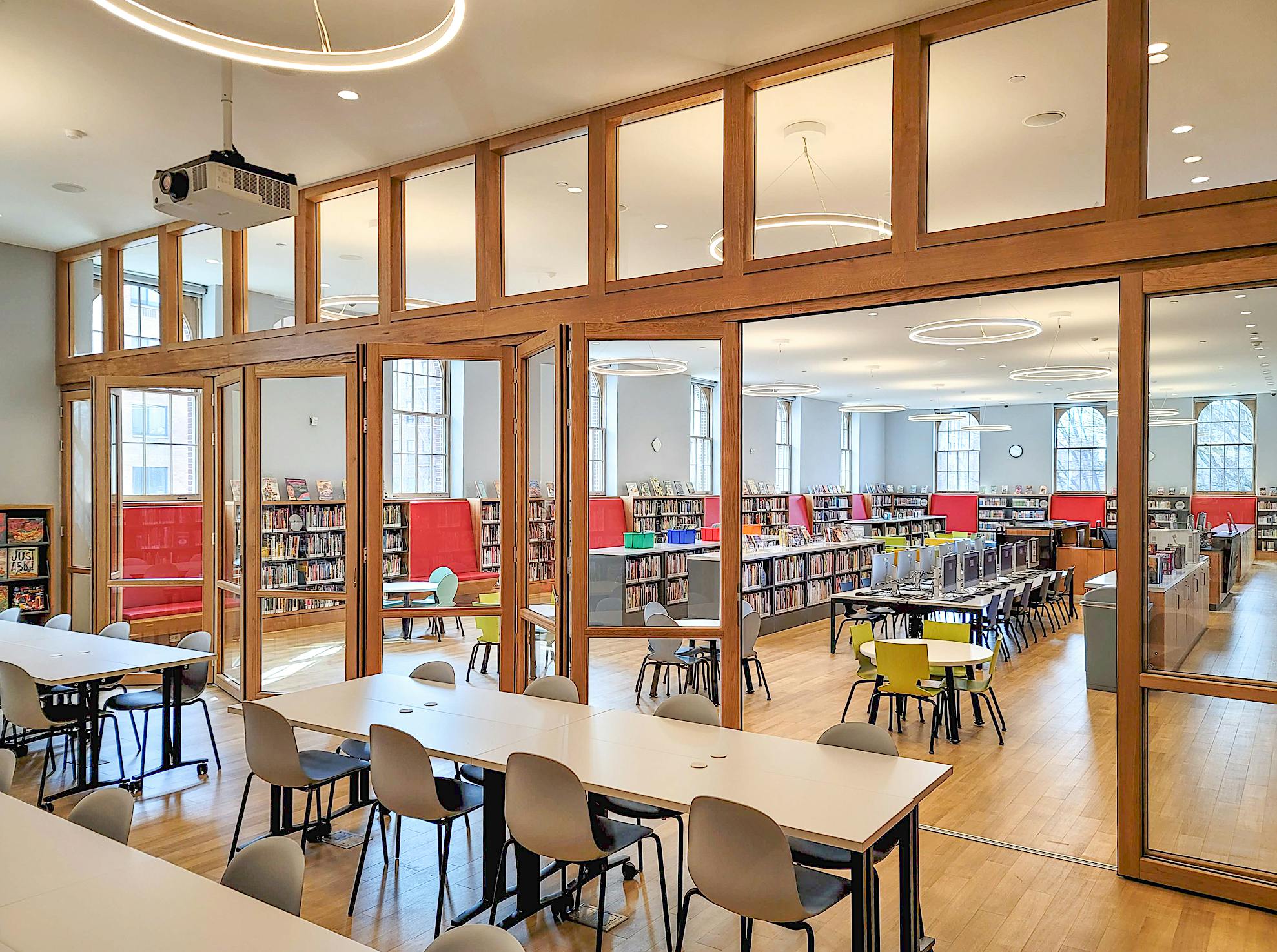
The New York Public Library’s latest renovations are setting a new standard for modernizing historic civic and educational spaces. Through the Carnegie Branch renovation program, three locations have been revitalized with upgrades that enhance accessibility, integrate advanced technology, and optimize functionality. With branches in the Bronx, Manhattan, and Staten Island, the NYPL has long been a vital resource for learning and community development. These renovations preserve historic charm while incorporating modern library design elements like operable glass wall systems to create flexible, light-filled environments that support evolving visitor needs.
Embracing Modern Library Design Through the Carnegie Branch Renovation
The Carnegie Branch renovation aimed to modernize historic libraries, addressing aging infrastructure, accessibility, and outdated layouts that no longer served their communities. Many of these century-old buildings lacked ADA-compliant features and the flexibility needed for evolving educational programs. With a $176 million investment, the Hunts Point, 125th Street, and Melrose branches have been redesigned with improved circulation, energy efficiency, and adaptable spaces. Led by Mitchell Giurgola Architects and built by Gilbane Building Company, the project incorporates contemporary design solutions, such as operable glass wall systems, to create bright, multifunctional environments that ensure these libraries remain a vital resource for future generations.
The Vision: Revitalizing Historic Libraries with Operable Glass Wall Systems
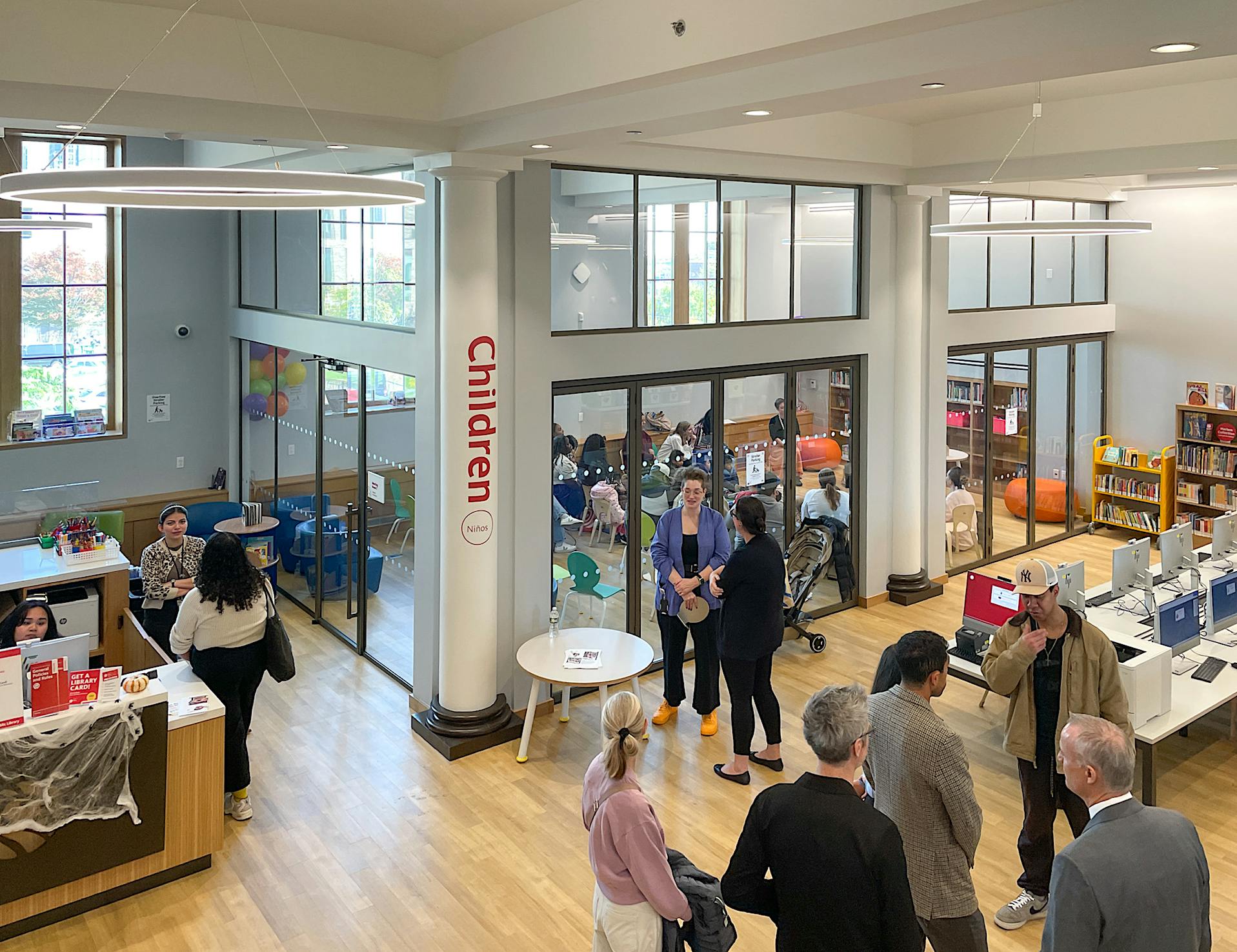
125th Street Branch Library: A Brighter, More Functional Space
The 125th Street branch, the first to be renovated under the city’s Carnegie library program, underwent a much-needed transformation due to outdated systems, leaks, and a deteriorating third floor. The renovation modernized the 120-year-old building with energy-efficient windows, upgraded HVAC systems, and improved accessibility. A former custodian’s floor was transformed into a state-of-the-art teen center, featuring cutting-edge technology, dedicated study areas, collaborative workspaces for creativity, and flexible operable glass wall systems. The redesign preserved historic features while enhancing public spaces with high-speed internet and interactive screens, offering the community upgraded educational resources in a welcoming environment.
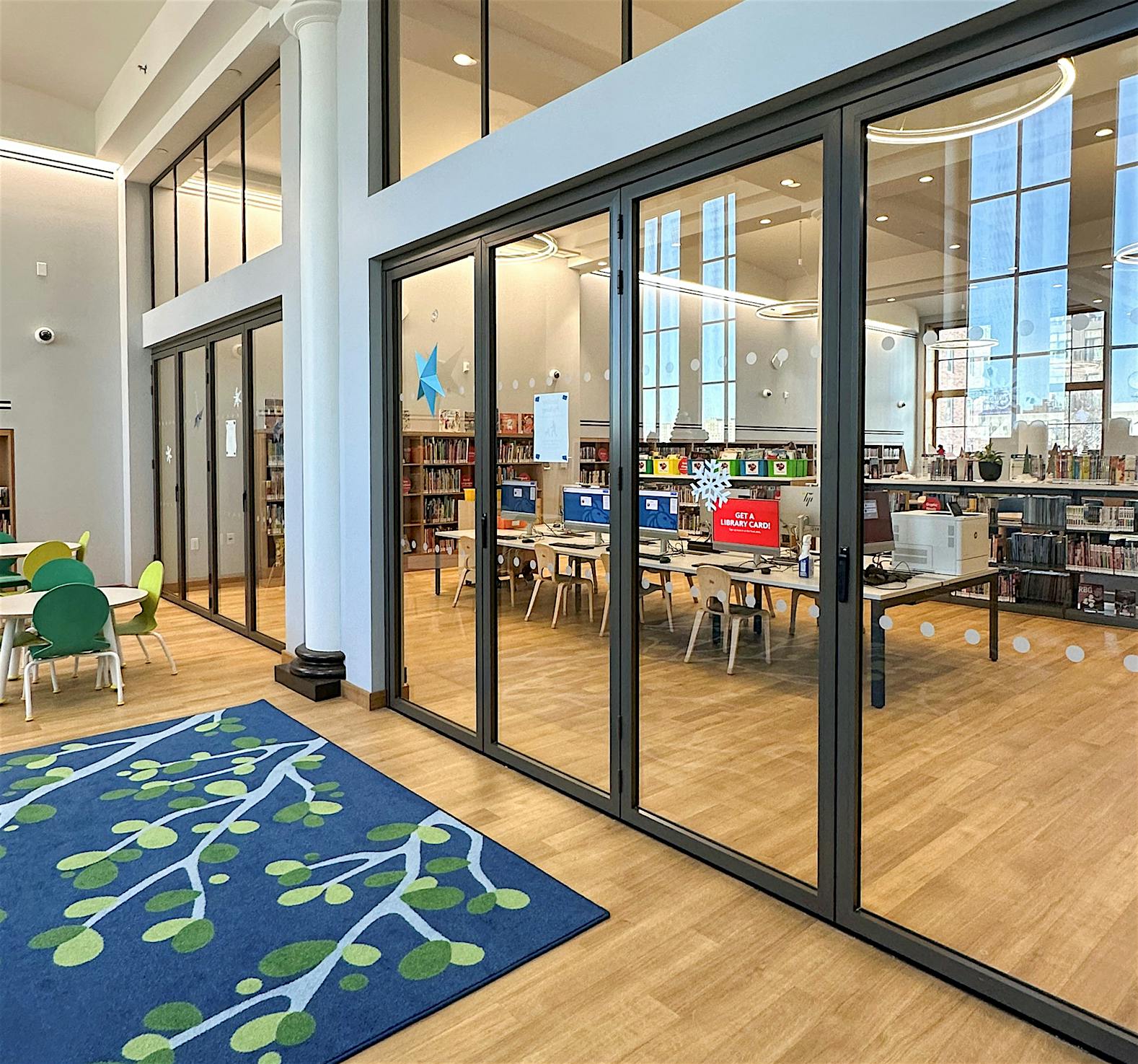
Interior Glass Wall Partitions Elevate Learning Experience
Key to the renovation at 125th Street was the integration of three aluminum framed operable glass wall systems. The four-panel systems allow library staff to easily transform spaces, creating open or enclosed areas for various activities without disruptions. With a sound control unit of STC36, the partitions provide effective noise control while maximizing natural light and transparency. Matching transoms above promote continuously bright interiors, maximizing natural light from the exterior fenestration for an enhanced ambiance and sense of openness. With accessibility in mind, each system was specified with Flush sills to ensure smooth, ADA-compliant transitions and a continuous design flow.
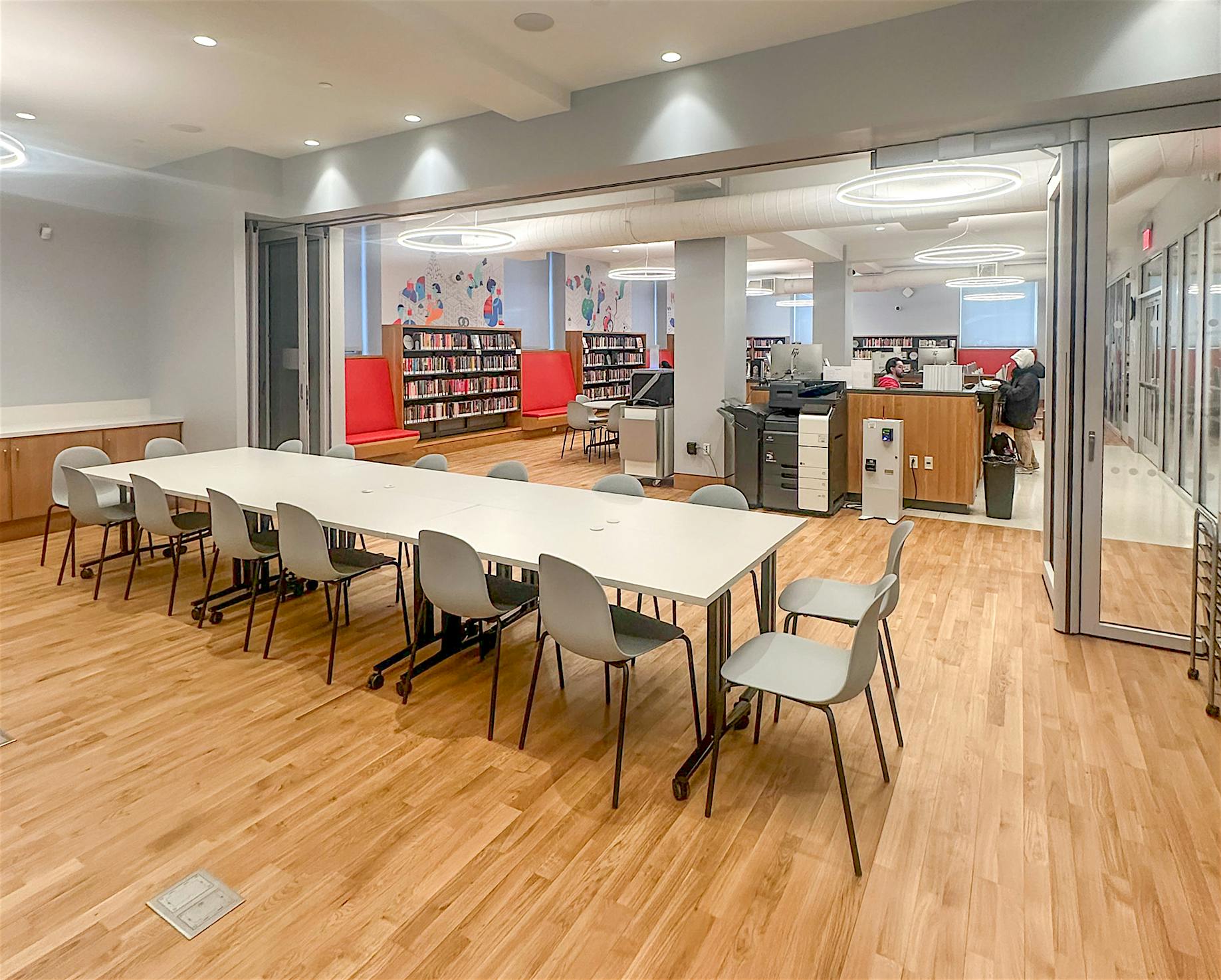
Melrose Branch Library: A Dynamic Space for the Community
The Melrose Branch Library, the second Carnegie library to reopen after renovation, has been completely transformed to better serve its community. The renovation restored a second floor lost to a fire decades ago, creating a bright, welcoming children’s area. The 110-year-old building now offers full accessibility with an elevator, restrooms on every floor, and energy-efficient systems. Bold walls and warm wooden floors create a warm and welcoming atmosphere for all ages. The new spaces for teens, adults, and families support key programs like job training and youth education, ensuring the library remains a vital resource and community hub for learning and connection.
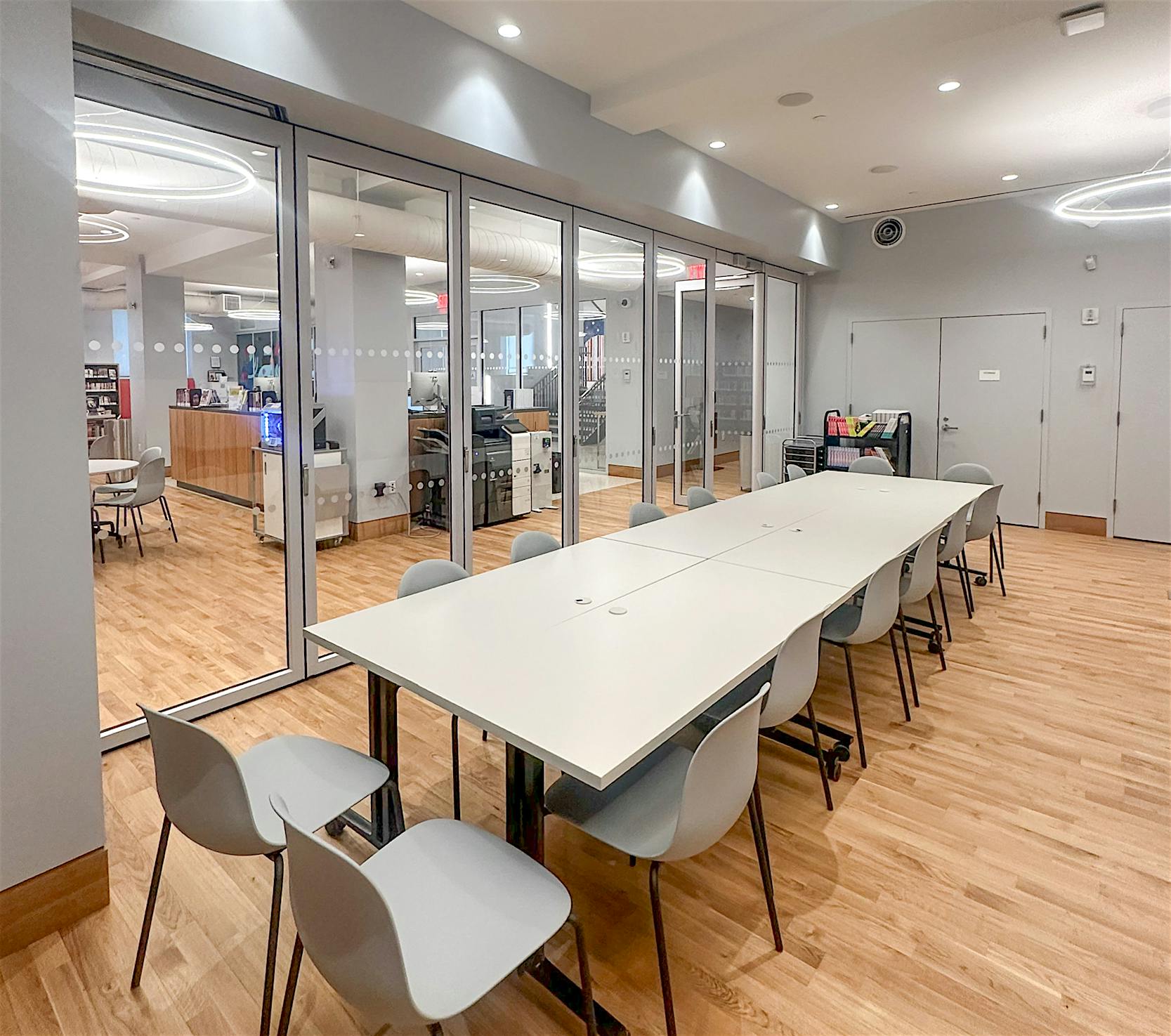
Disappearing Glass Wall Partition Elevates Design
A 7-panel stacking glass door offers an operable partition between the primary library spaces and a multi-use space for meetings and other activities. The 24-foot-wide system offers optimal transparency, enhancing the sense of space with a modern library design that adapts to the community's needs at any given time. To create a truly disappearing system with enhanced accessibility, the top hung system was specified with ADA-compliant floor sockets and a sound control rating of up to unit STC 43. For optimal flexibility, a specified swing door allows for easy traffic flow when the panels are kept closed.
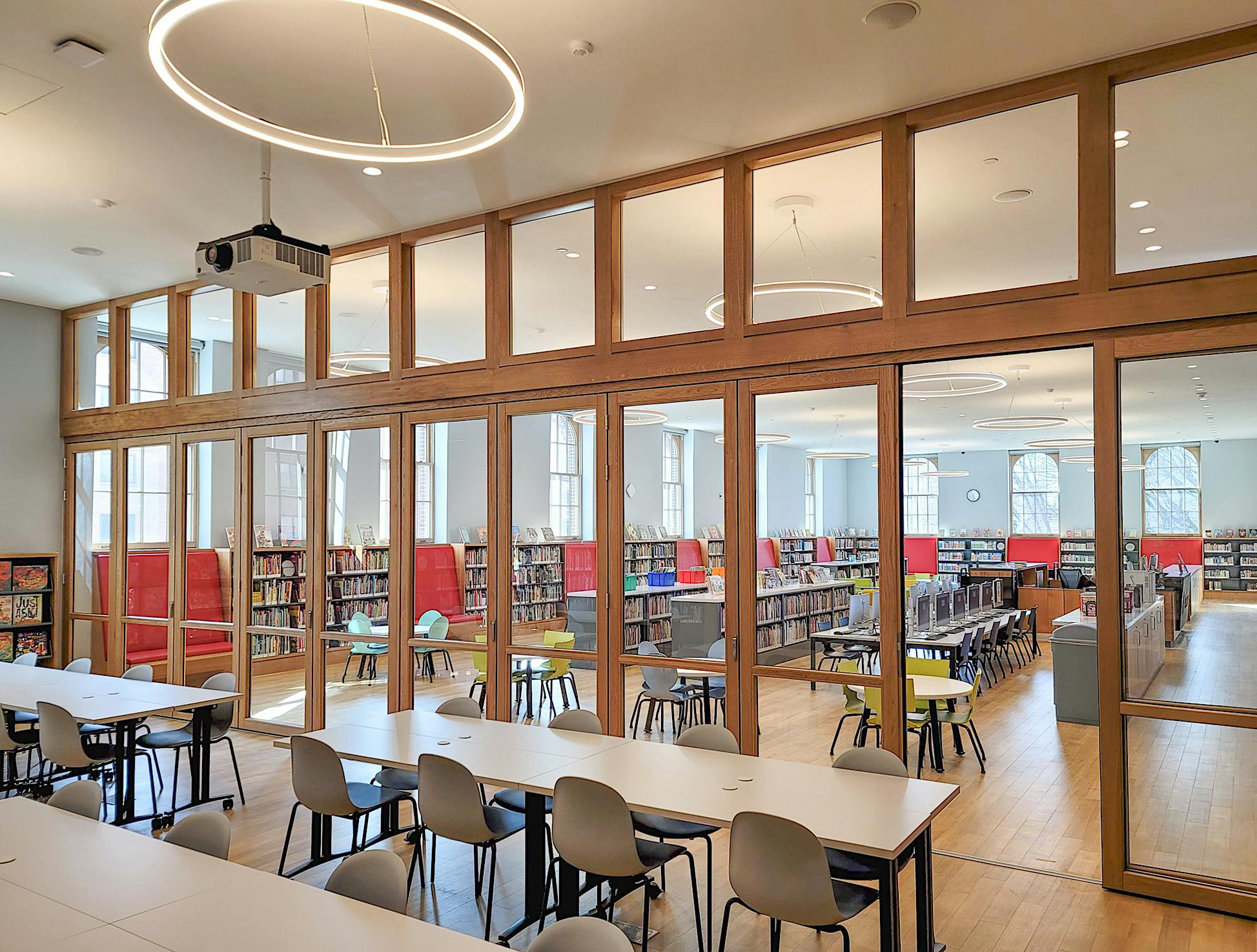
Hunts Point Library: A Landmark Reimagined
Originally constructed in 1929, Hunts Point Library in the Bronx required significant upgrades to improve accessibility, expand public space, and modernize its infrastructure. The renovation introduced ADA-compliant features, including a new entryway ramp and restrooms, ensuring accessibility for all visitors. Dedicated spaces for children, teens, and adults now feature curated book collections, including an expansive Spanish book collection, upgraded technology, and vibrant furnishings. Structural enhancements, such as a new roof, restored facade, and modernized electrical and HVAC systems, ensure long-term functionality while preserving the library’s architectural heritage.
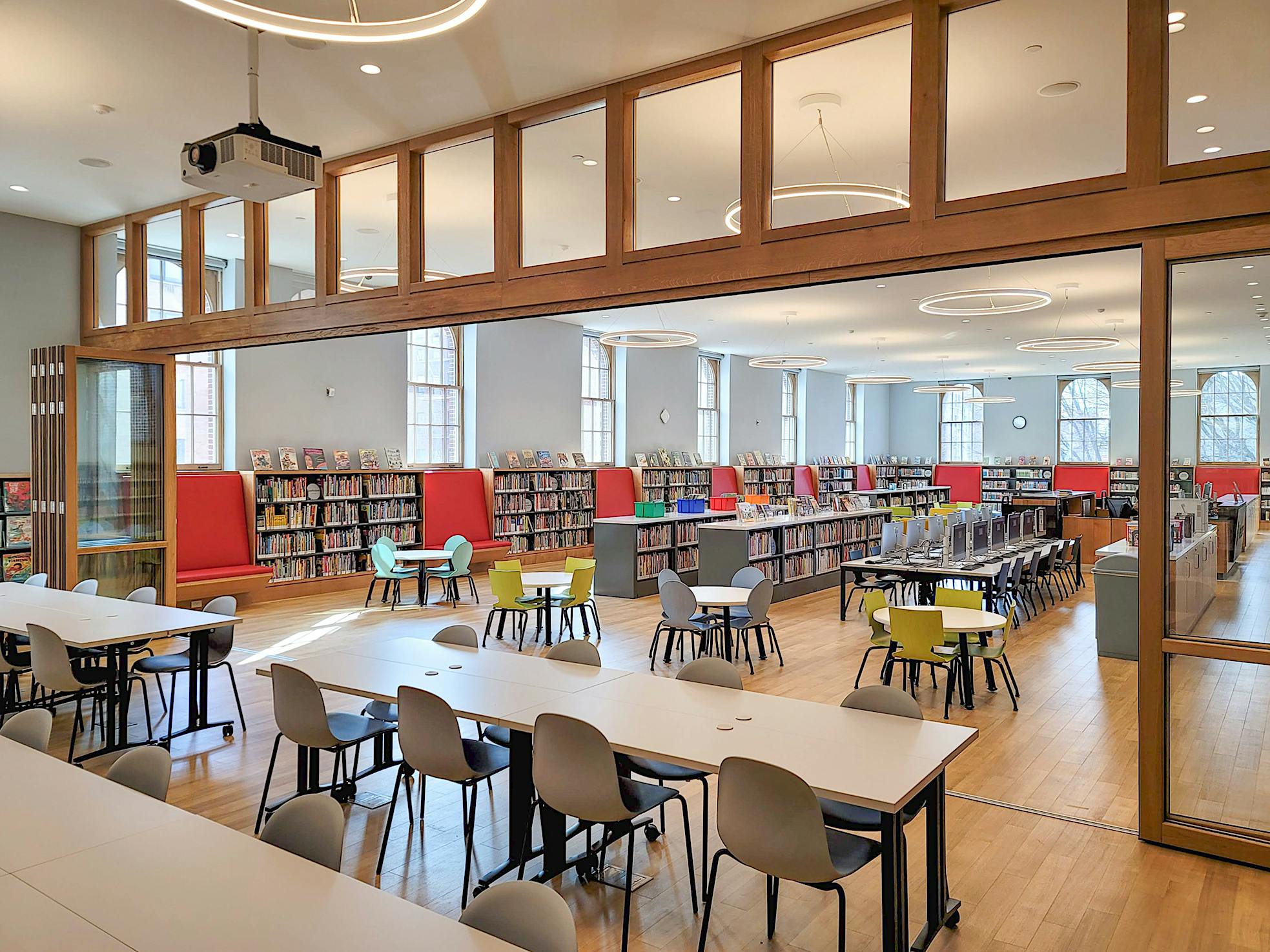
Wood Framed Folding Glass Door for Optimal Flexibility
Spanning an impressive 39 feet in width, a key feature of the Hunts Point Library renovation is an 11-panel wood framed operable glass wall system that instantly transforms one large communal space into two. Specified with sustainably harvested European Oak frames, the top-hung system features a Flush sill for ADA compliance and continuous design. Matching transoms add visual appeal, allowing the interior partition to double as an architectural centerpiece elevated by the timeless warmth of wood frames. A specified swing door facilitates transitions when the panels are closed, offering separation without compromising transparency and functionality.
"The wood framed folding wall system provided by NanaWall achieves the intended flexibilities of the Hunts Point Library spaces, allowing for a variety of programs and use of space from an open concept facilitating community gatherings to a closed-door private conference meeting, all while maintaining the architectural aesthetic of the spaces served." – JJ Tesoriero, Gilbane Building Company, Project Manager
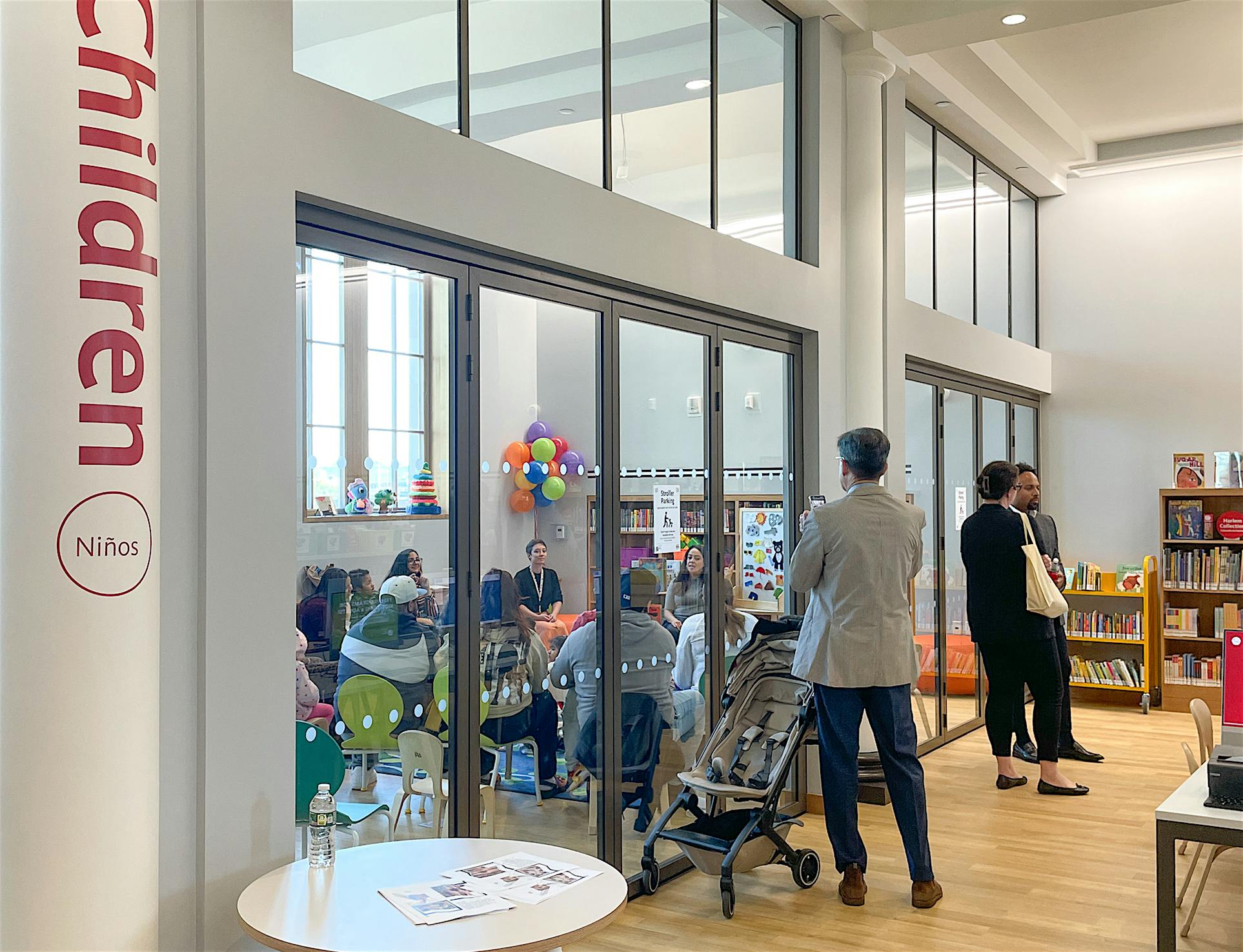
Modern Library Design for the Future
The New York Public Library’s recent renovations demonstrate how historic civic spaces can be thoughtfully reimagined with modern solutions like NanaWall operable glass wall systems. These systems provide adaptable layouts that seamlessly transition between enclosed and open spaces, supporting both quiet study and group collaboration while maximizing natural light and maintaining an open, inviting atmosphere. With ADA-compliant sills, user-friendly operation, and sound control features, NanaWall systems enhance accessibility and function. As libraries and public spaces continue to evolve, such flexible design solutions will be key to creating dynamic, multifunctional environments that inspire learning and serve diverse community needs.
Discover how other educational spaces are elevated by NanaWall operable glass wall systems in our project inspiration gallery!








