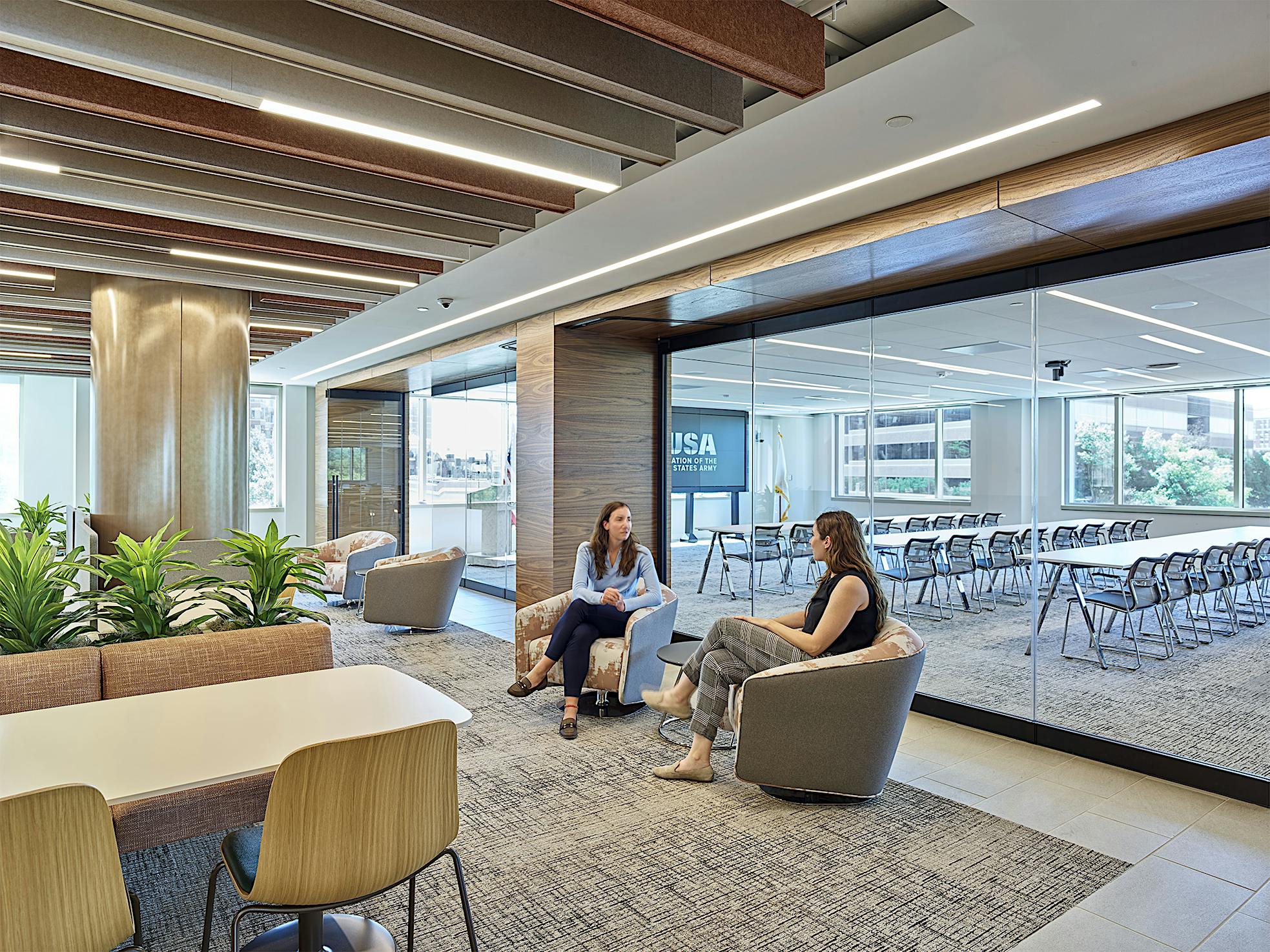
In the dynamic landscape of contemporary business, the significance of workplace design has become increasingly pivotal. As businesses adapt to new needs and paradigms, the design of work environments must evolve to meet the changing needs of employees and employers alike. In this era of innovation meeting change, commercial architects are confronted with the challenge of creating spaces that foster collaboration, creativity, and productivity while leveraging transparency and the need for privacy. NanaWall opening glass wall systems have become the trusted commercial design solution to fit all dynamic workplace design needs.
The Power of Transparency in Workplace Design
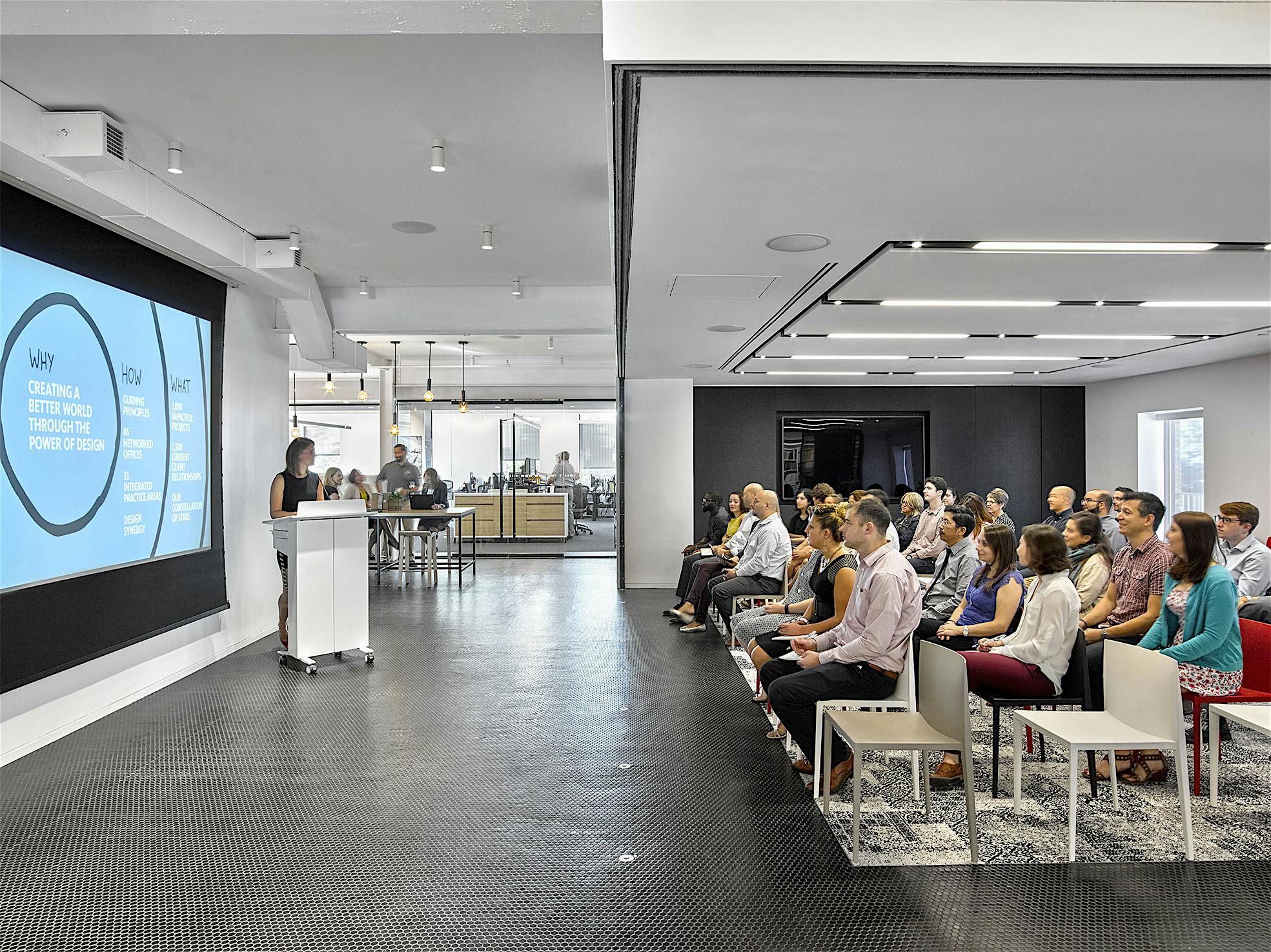
In today’s fast-paced work environments, fostering collaboration is paramount. Innovative work settings should break down physical barriers, to create open and inviting atmospheres. Companies can leverage open concept design and transparency to create areas that facilitate teamwork while achieving all privacy needs. Systems provide the visibility of a window, with the privacy of a wall. You can quickly and effortlessly separate workspaces into individual offices or pull them together into one large space or conference room to maximize productivity among team members. Systems like the single track stacking HSW60 pictured, can be designed with any number of panels, are top supported, and have the option of commercially rated swing doors.
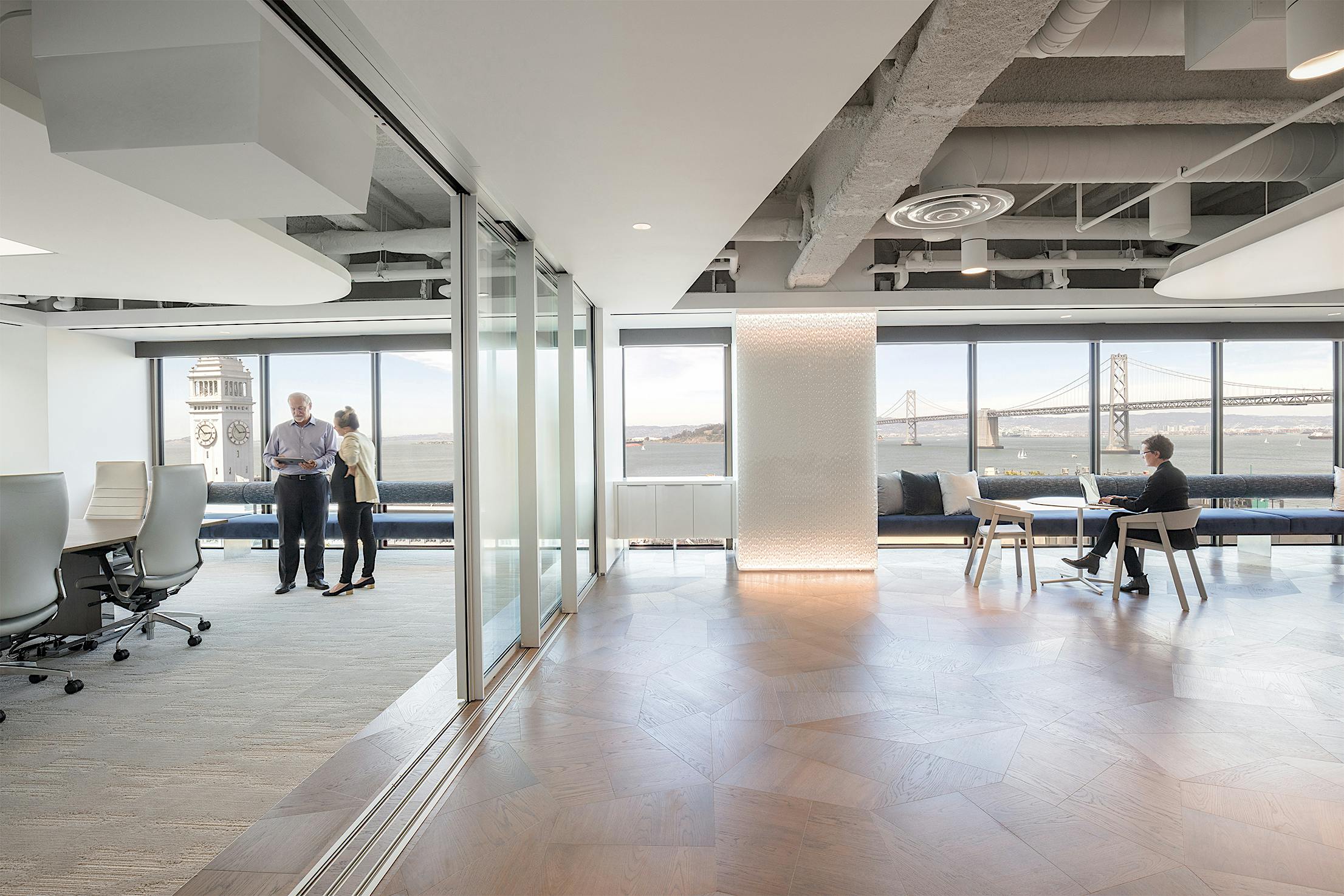
Natural Light & Well-Being in Office Spaces
Transparency in workplace design equates to much more than see-through walls. It involves maximizing natural light, which has been proven to enhance well-being and boost productivity. Commercial architects can integrate large windows and glass partitions to allow sunlight to flood the workspace, creating a vibrant and positive atmosphere. Employees benefit from this increased exposure to natural light, experiencing improved mood and reduced stress levels. NanaWall cero® is a minimally framed sliding system with a flush floor track and large panes of glass, thereby allowing maximum light transmission and visual openness.
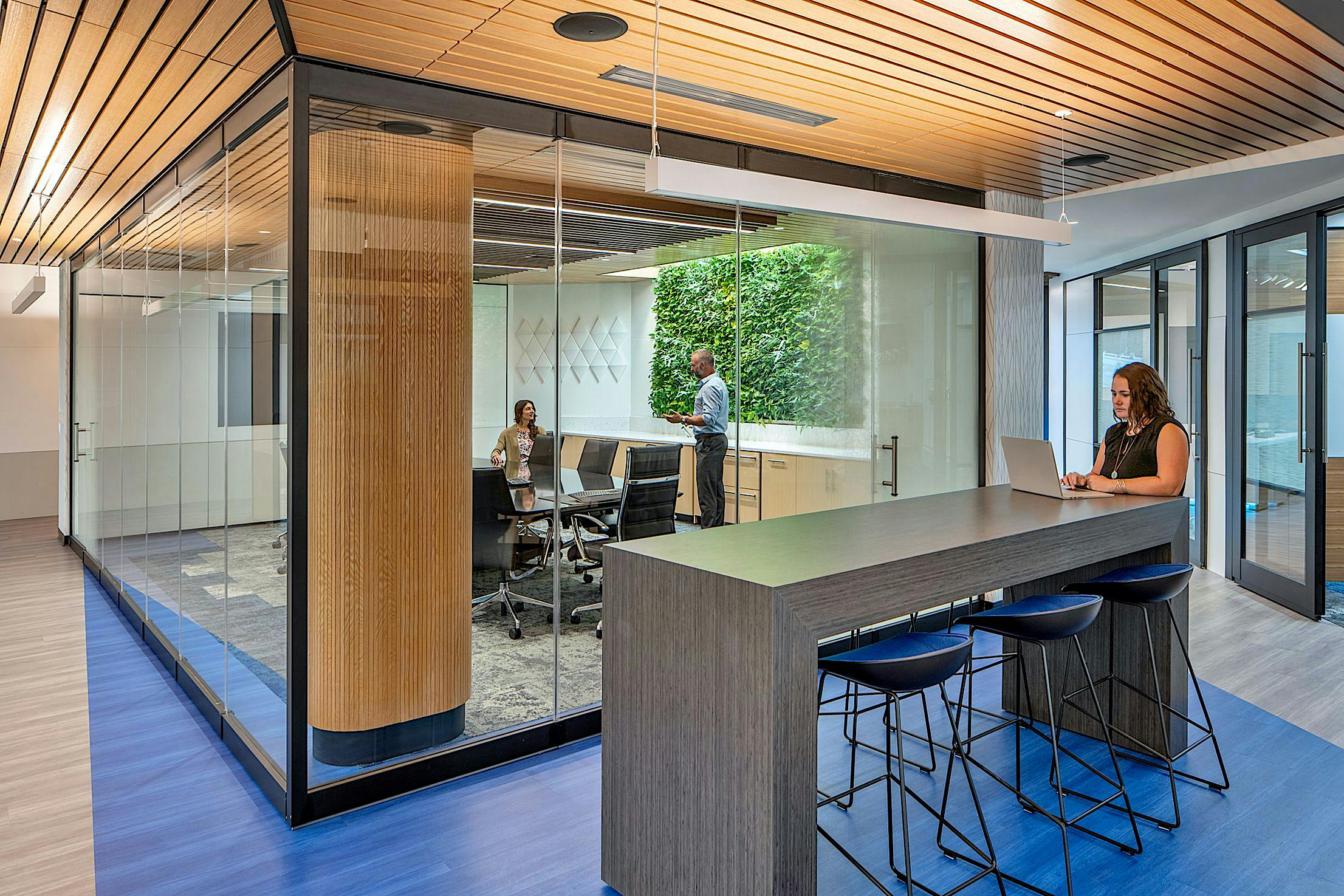
Navigating Acoustic Privacy in Transparent Spaces
While transparency is crucial for fostering collaboration, the need for privacy remains essential. Contemporary workplace design must strike a delicate balance by incorporating flexible design elements with the option of privacy when needed. To achieve this versatile workplace equilibrium – Architects rely on essential tools like configurable walls, sound control, and visual privacy options to help ensure employees can switch between collaborative and focused needs and work seamlessly. Patented PrivaSEE stacking glass doors are a perfect fit for this solution as they are acoustically rated unit STC 36 frameless systems. They can accommodate unlimited door panels and require no floor track. This opening glass wall system also has a convenient swing door with offset hinge.
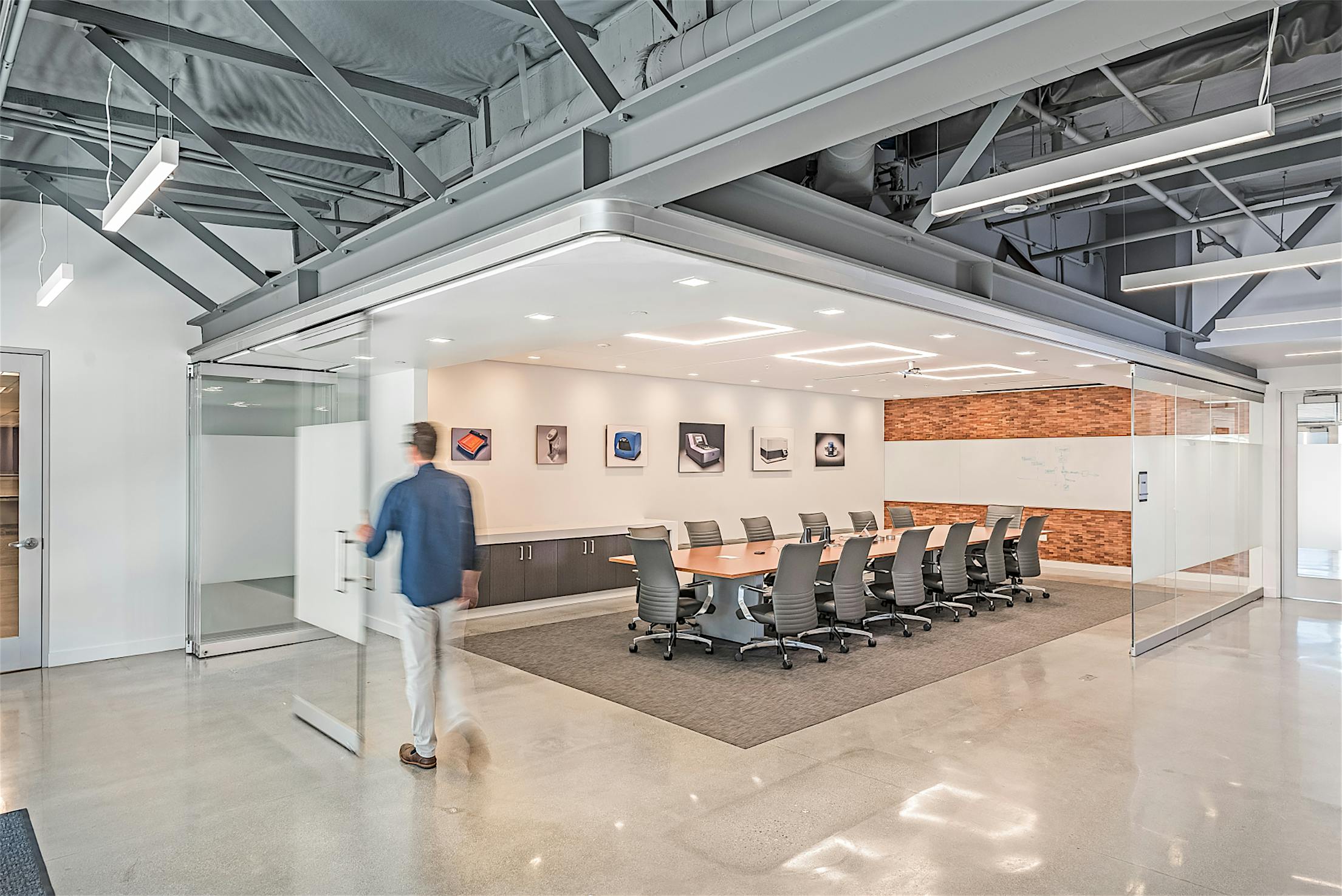
Solve Visual & Creative Privacy Needs
Privacy in workplace design is a multifaceted concept. Forward-thinking organizations must consider varying business needs and tailor their designs accordingly. By addressing visual privacy needs head-on, commercial architects can create workplaces that cater to diverse space needs while maintaining the benefits of transparency. With custom glazes, tints, and acoustic options, create the perfect system built to perform and transform your space. Glazing options include standard, tempered, laminated, Low-E coated glass, as well as elevated custom options like low iron, decorative glass, and white interlayers that can be used as whiteboards. Customize the configuration, look, and feel to match any aesthetic goals. Systems feature an array of aluminum color options, anodized and powder coat choices, stylish handles, sill options, and security hardware. The HSW75 stacking glass system pictured can accommodate unlimited spans, features customizable stacking options, and minimal parking bays.
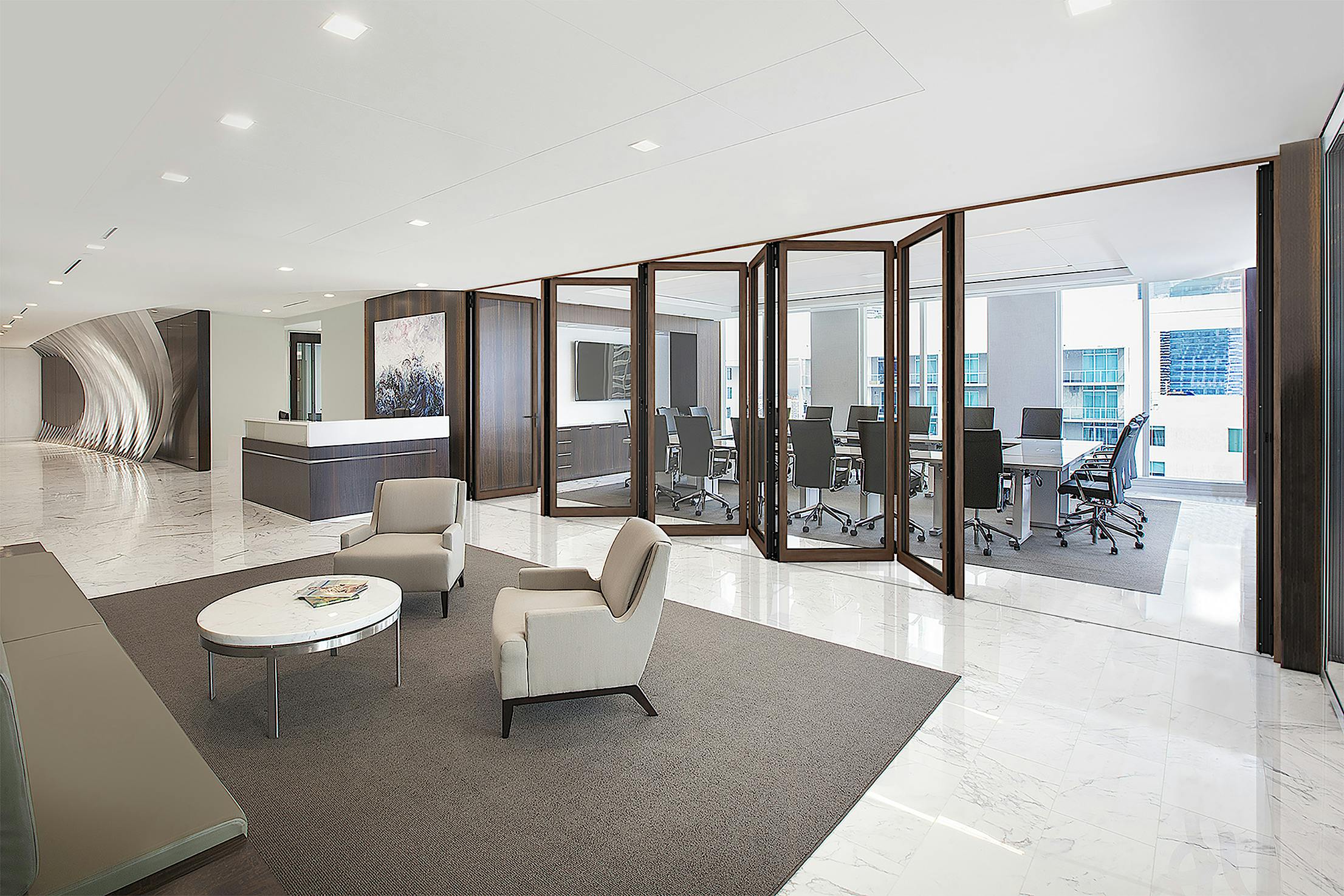
Adaptable Spaces Require Flexibility
The ability to adapt to the ever-changing space needs of businesses is crucial. Modern office spaces integrate easy-to-operate, flexible components such as modular furniture, moveable partitions, and agile workstations. These features empower companies and their employee to create more useable space, adapt quickly, and customize workspaces for everchanging needs. When reconfiguring spaces quickly, NW Acoustical 545 folding glass systems offer the ideal floor supported solution for superior acoustical control with up to Unit STC 41 possible. They are easy to operate and have the option of ADA-compliant sills, promoting safe and seamless transitions in and out of high-traffic spaces.
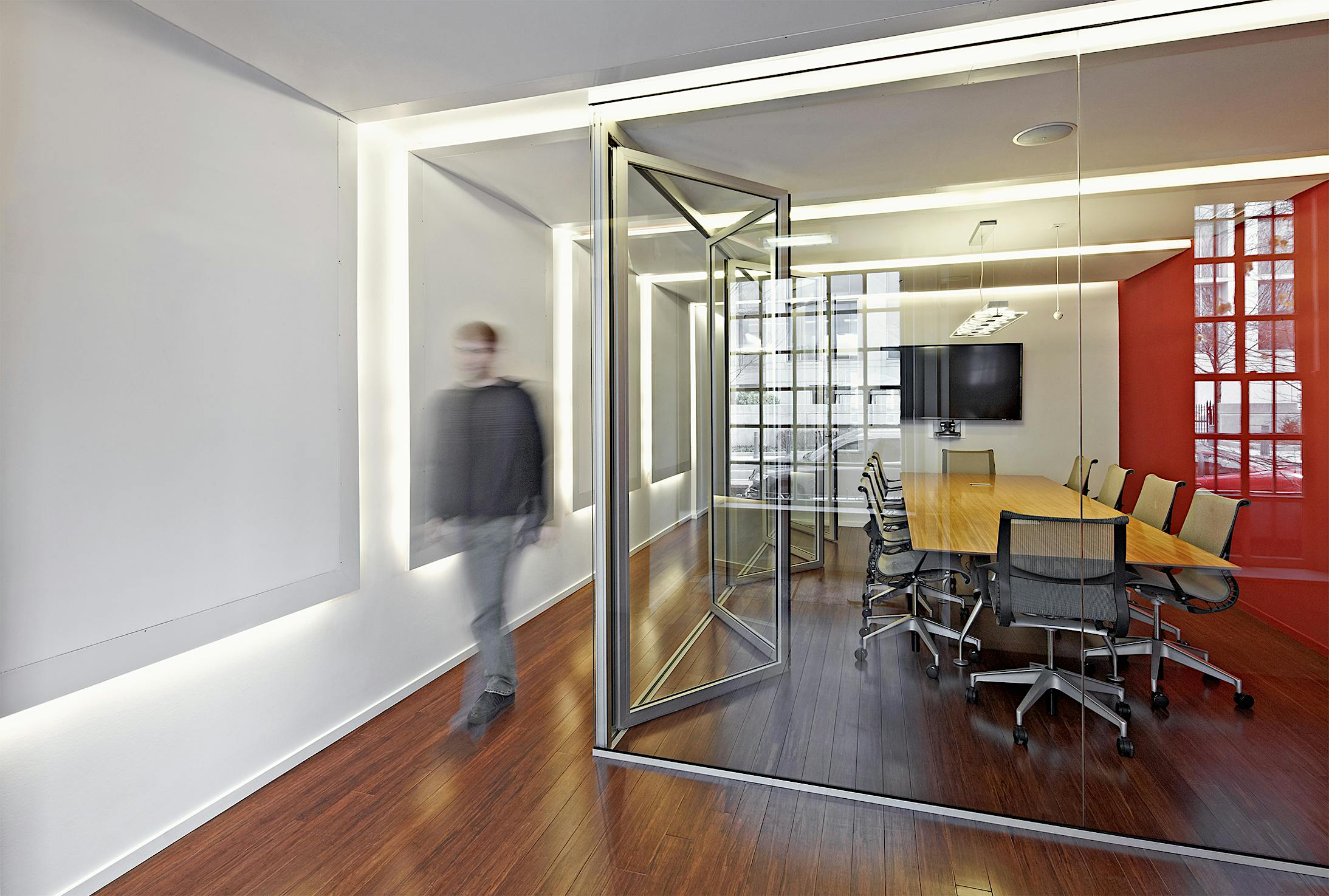
Future-Proofing Offices for the Needs of Tomorrow
The business landscape is in a constant state of flux, with companies evolving and adapting to new challenges. Flexible office designs future-proof the workspace, allowing organizations to respond quickly to changes in team size, structure, or workflow, and play a key role in designing for areas that can instantly adapt to the unpredictable nature of business, providing long-term value to their clients. An example of this is the durable SL 45 folding glass system, acoustically tested to meet up to unit STC 34. Choose from a myriad of sill options, with the ability to do segmented curves, open corners, and panels that can fold 180° and stack parallel to the opening against the wall.
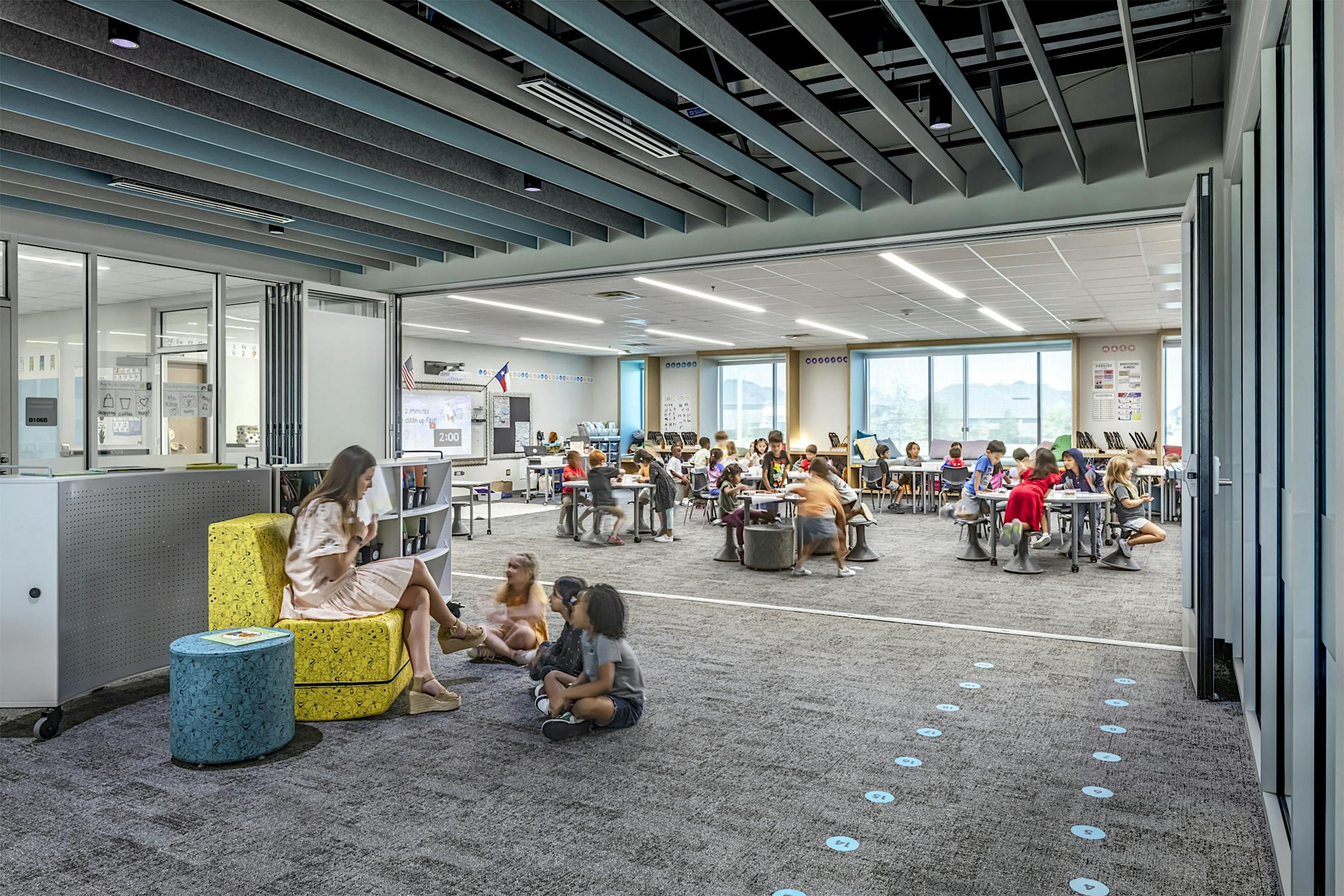
Enhance Collaboration & Maximize Productivity
Transparency and productivity go hand in hand in creating a culture of empowerment within the workplace. By incorporating more open design and transparent space solutions, architects can create areas that meet the diverse needs of an organization and its employees as they evolve. Open layouts inspire collaborative work among employees, positively impacting morale and productivity. The preferred interior solution is the NW Acoustical 645 thermally broken folding glass system that features exceptional acoustical performance, ultra-slim aluminum frames, and floor supported panels.
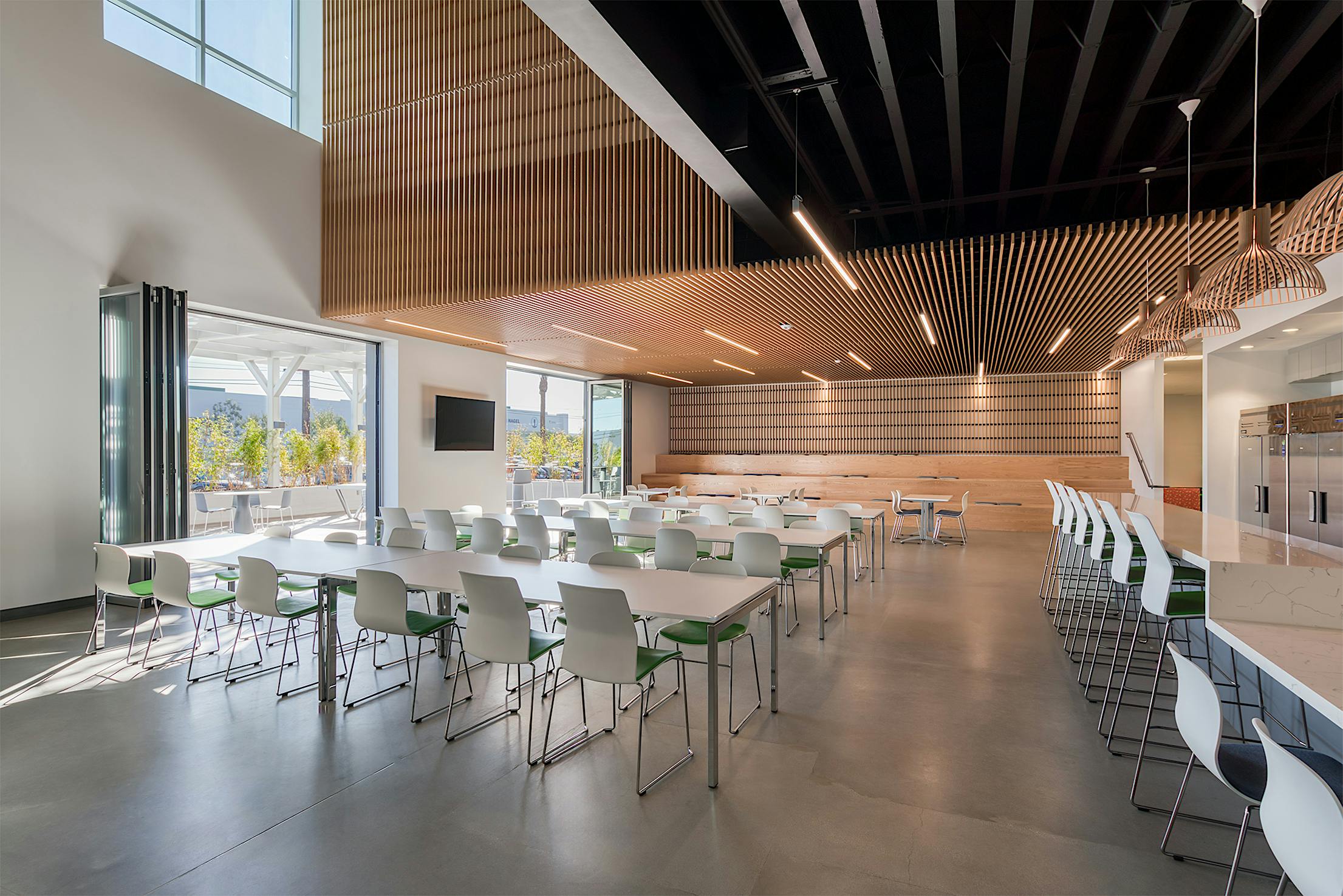
Support Work-Lifework-life Balance Through Biophilia
Contemporary professionals seek a balance between work and personal life. Organizations can contribute to this by designing workspaces that support work life balance. Natural elements, greenery, open design, and opening glass wall systems are often incorporated into commercial spaces to promote better air quality, stress reduction, and enhanced wellness. They support the flow of fresh air, natural light, and unobstructed views. Whether open or closed, the energy-efficient transparent facade ensures a wealth of natural light within any space. Systems help to promote numerous benefits including psychological well-being, increased cognitive function, reduced stress levels, increased productivity, comfort, and overall improved physical health for employees. The industry’s slimmest aluminum framed folding glass system, the NW Aluminum 840 offers superior thermal performance for even taller heights.
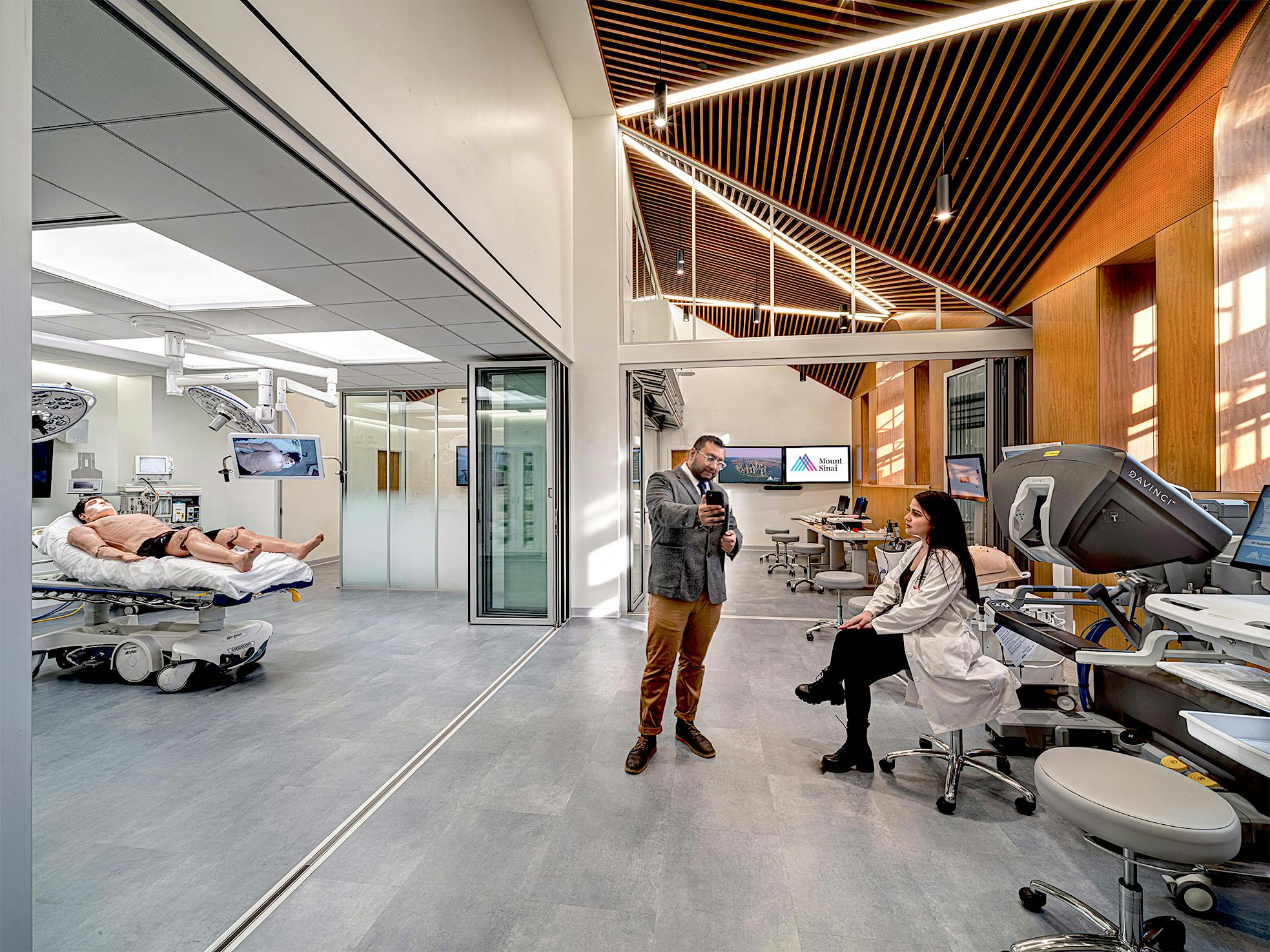
Final Thoughts
As commercial architects navigate the complexities of workplace design for our future, embracing transparency and flexibility emerges as a key strategy. By creating environments that prioritize collaboration and privacy needs, and adapt to the dynamic changing nature of business, architects can revolutionize office design by leveraging the transformative power of transparency, flexibility, and privacy of NanaWall opening glass systems as they design for the workplaces of tomorrow.
Discover how innovative opening glass wall systems will enhance and transform your workplace design. Visit our extensive inspiration gallery for more commercial design ideas!








