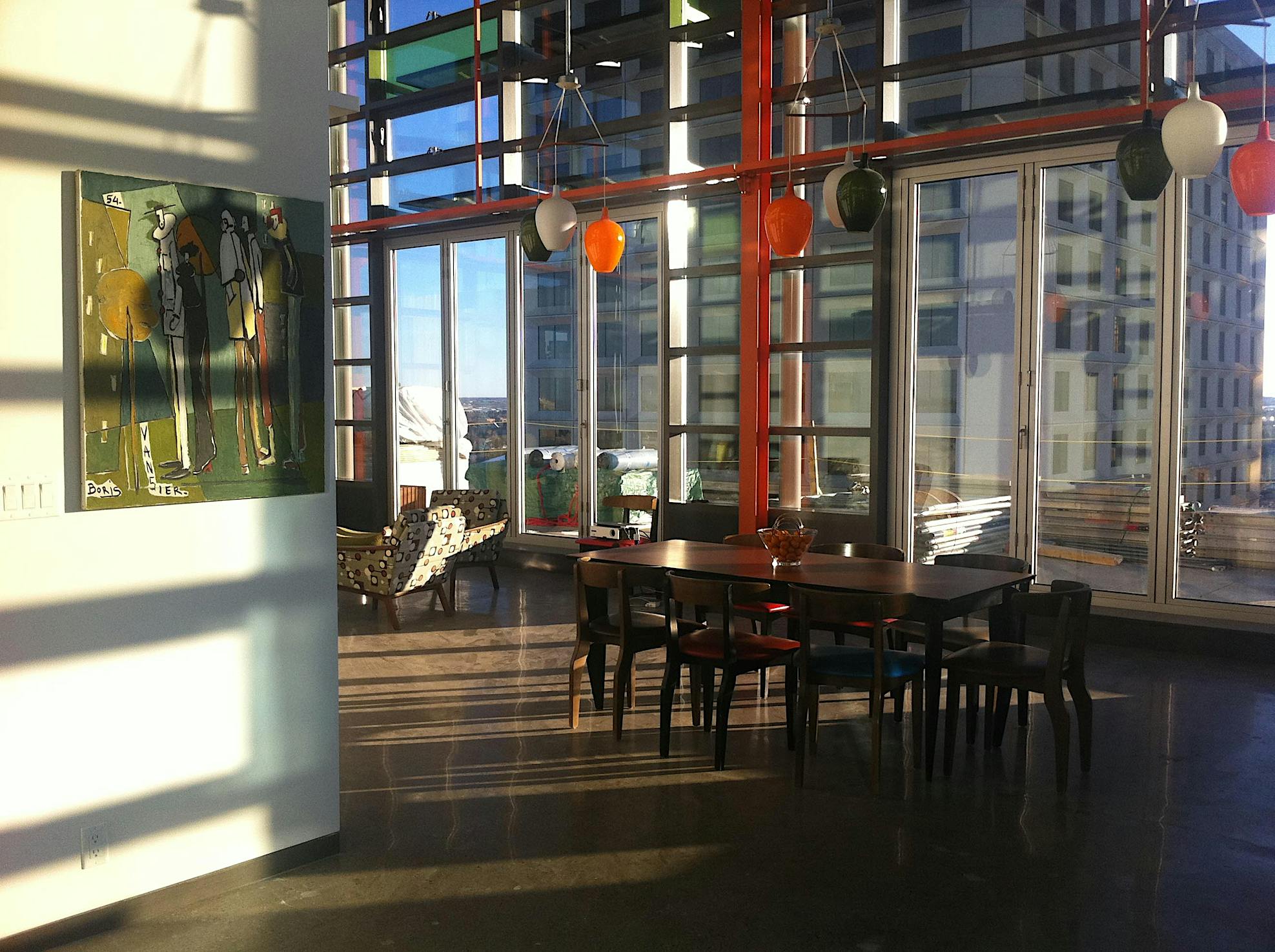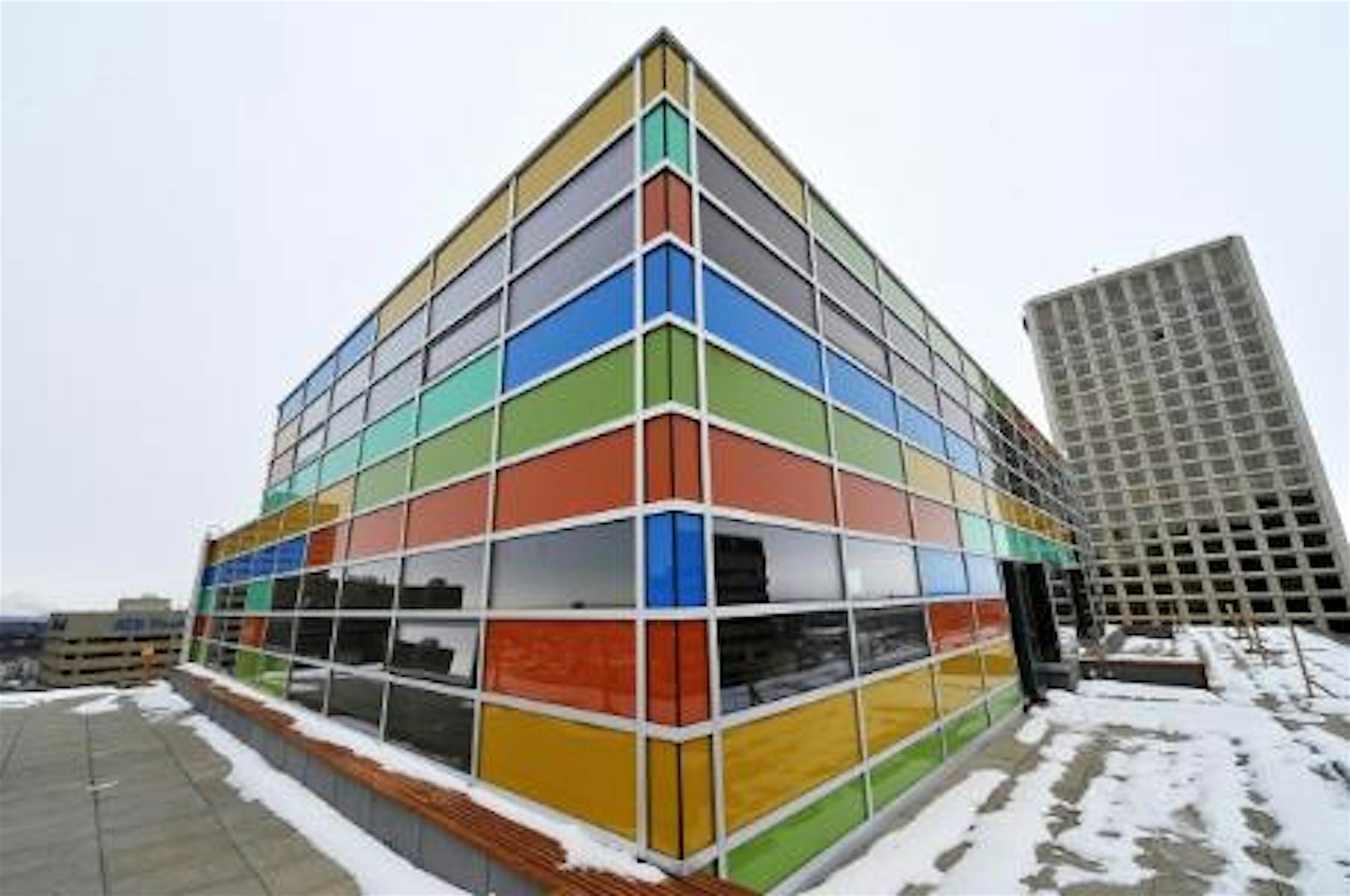
The Cambridge Lofts Penthouse is interesting for a number of reasons. First, it is on the 19th floor of a building in Edmonton with temperatures that reach -10 to -40 C. Second, it is the personal residence of Canadian architect Vivian Manasc. And third, the project is full of sustainable features; Manasc has received awards and recognition for sustainability. Read on to learn more about her colorful and innovative condo in downtown Edmonton. The Cambridge building used to be an office building. However, it sat vacant for years before it was converted into residential condos. The mechanical system from the 1960’s was removed during the renovation, leaving the mechanical room at the top of the building empty. This is exactly where Vivian Manasc built her penthouse residence, using the wasted heat generated by the vintage elevator to heat the space. This is just one of the many sustainable features she incorporated into the design. Another essential component of the design is the expansive vistas from the home perched atop a high-rise. Views that never seem to end. Walls of glass that allow in all sorts of light – from sunrise, to sunset, to the night lights of the city. And a folding wall of glass that opens completely to the rooftop. Manasc is also planning on creating an outdoor rooftop terrace for entertaining, with deck furniture, potted plants, and more.









