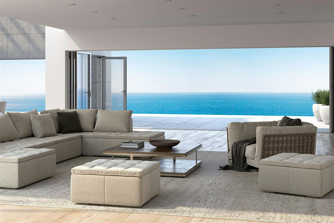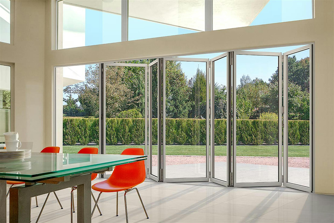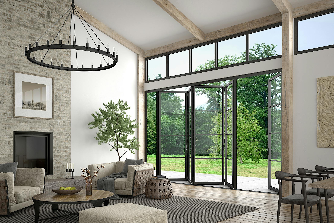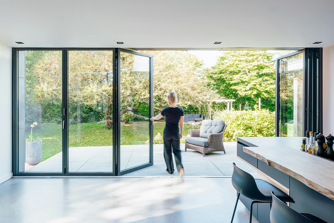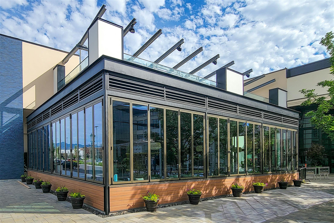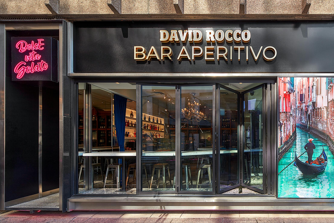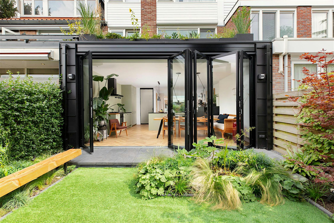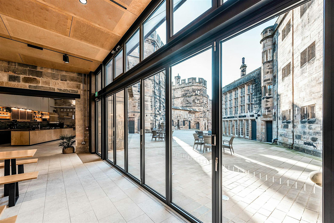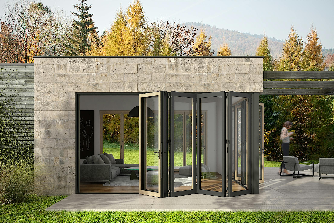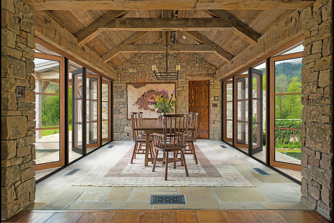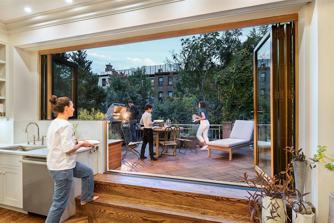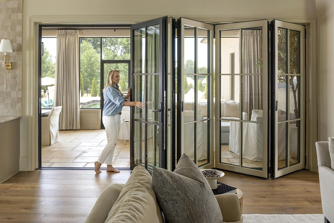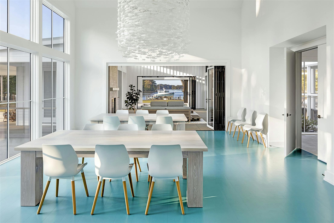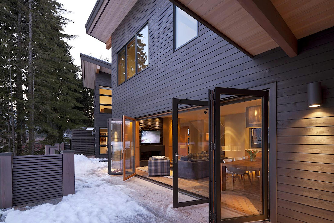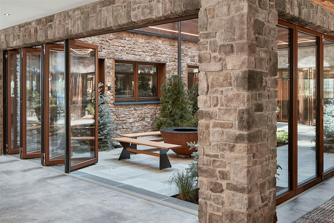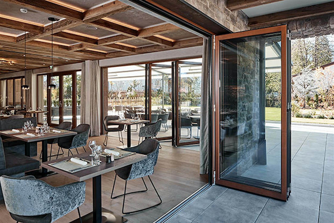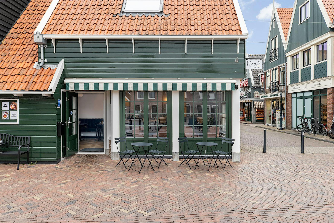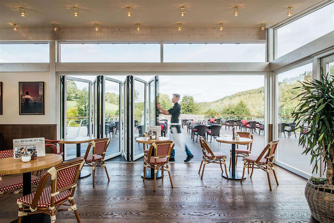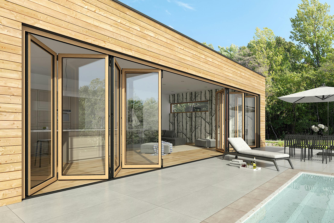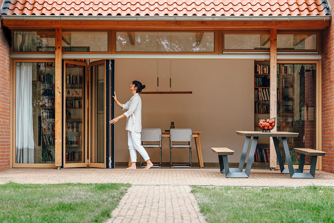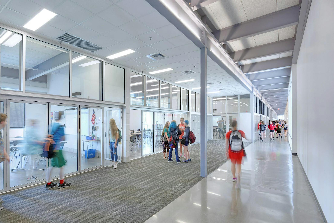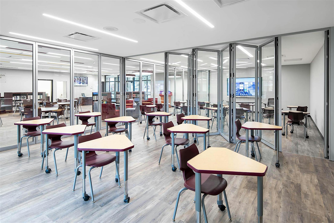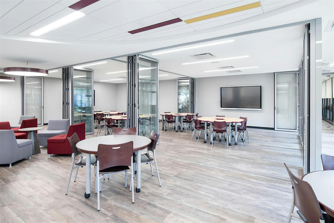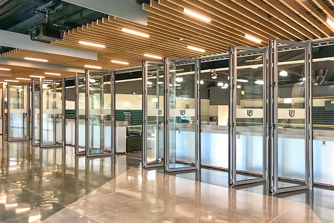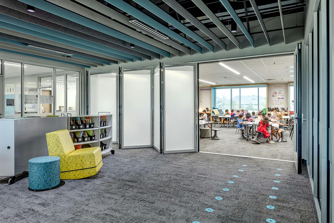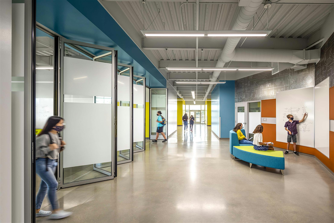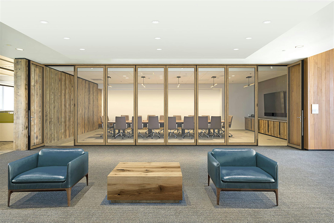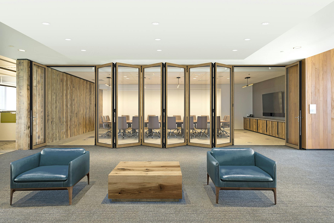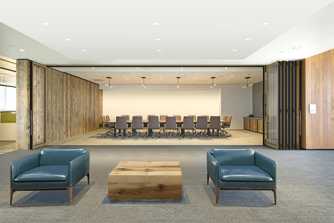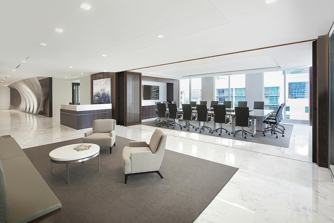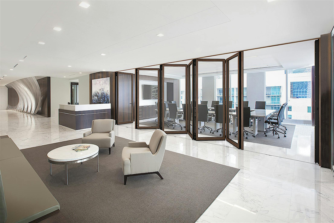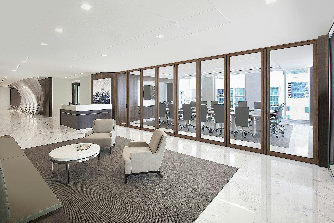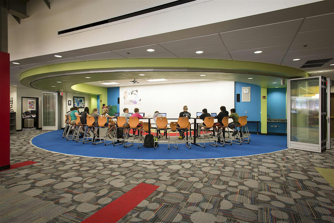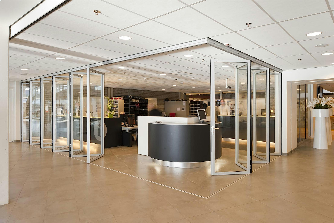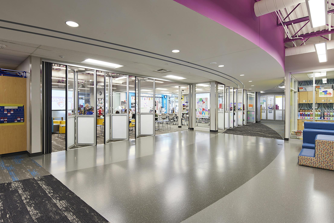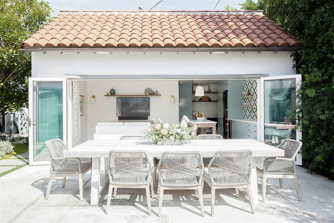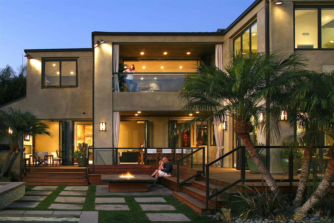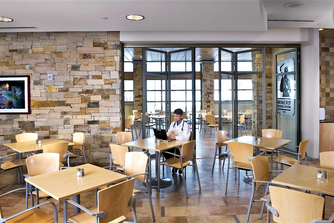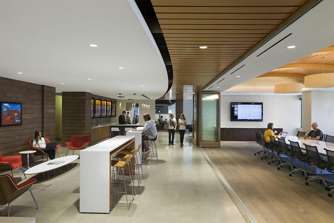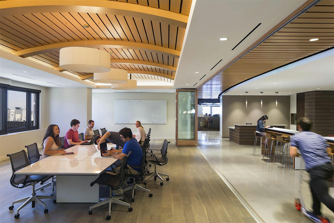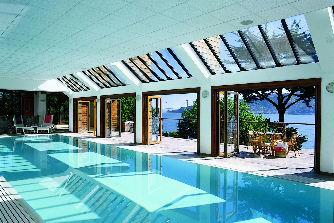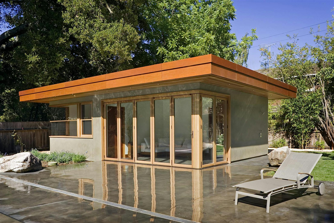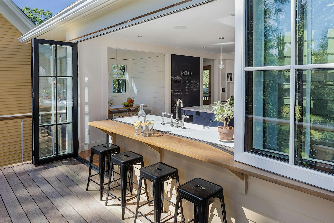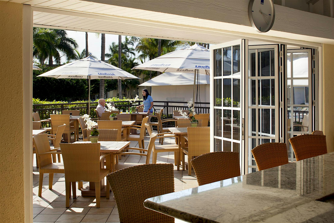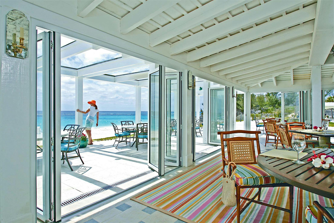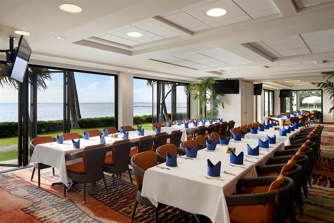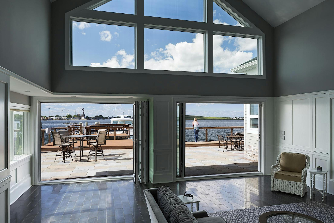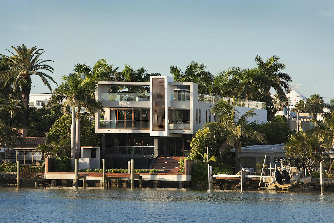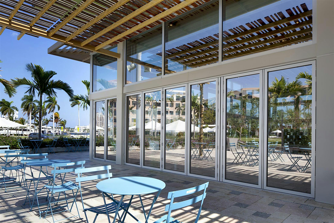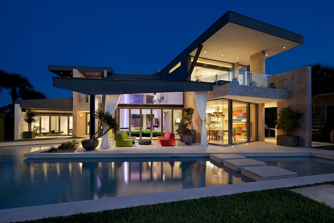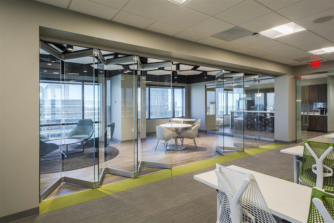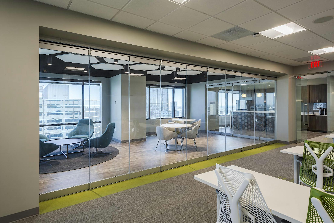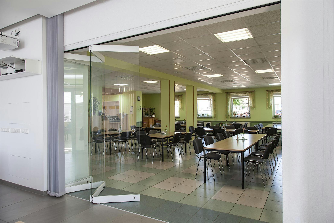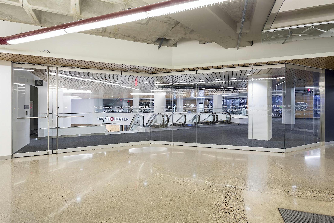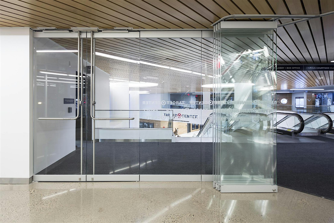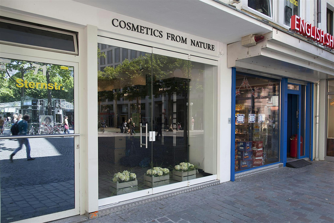Choose the Best Glass Walls for Your Project
NW Aluminum 640 is an aluminum framed folding glass door system for exterior applications. Very narrow-framed and floor supported. Thermally broken for energy-efficient performance.
NW Clad 740 is an aluminum clad folding glass door system for exterior applications. Narrow framed and floor supported. Clip-on cladding technology, solid premium wood core system for energy-efficient performance.
NW Wood 540 is a wood framed folding glass door system for exterior applications. Narrow framed and floor supported. Quadruple laminated, cross-grained premium wood for energy-efficient performance.
NW Acoustical 645 is an aluminum framed folding glass door system for interior applications. Award winning, narrow frames and floor supported. Thermally broken for superior acoustical buffering that can achieve values up to unit STC 45.
NW Acoustical 545 is a wood framed folding glass door system for interior applications. Narrow framed and floor supported. Quadruple laminated, cross-grained premium wood for superior acoustical buffering that can achieve values up to unit STC 41.
SL45 is an aluminum framed folding glass door system providing value for up to STC 34 acoustical ratings. Also designed to solve specific architectural challenges including segmented curves, 180° stacking panels, and inward or outward folding panels.
WD65 is a wood framed folding glass door system designed to solve specific architectural challenges including segmented curves, 180° stacking panels, and inward or outward folding panels in same opening.
SL73 is a thermally broken, hurricane resistant aluminum framed folding glass door system that’s Florida product approved for High Velocity Hurricane Zones (HVHZ).
FSW75 is a frameless glass folding door system that coordinates with the HSW75 and CSW75 systems for uniform sightlines. Create an unlimited span of top-hung folding panels with the addition of paired panels.









