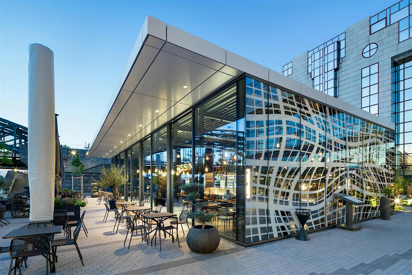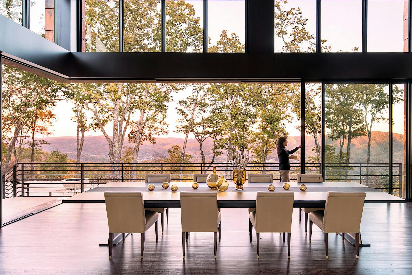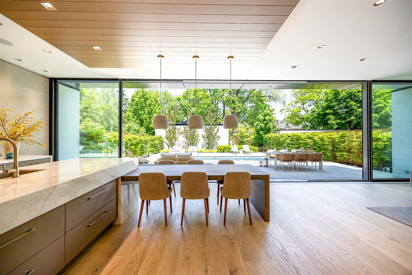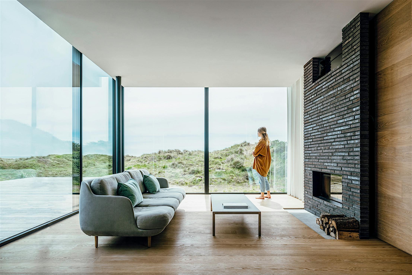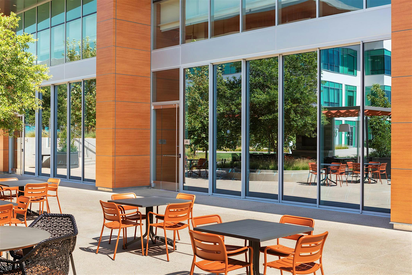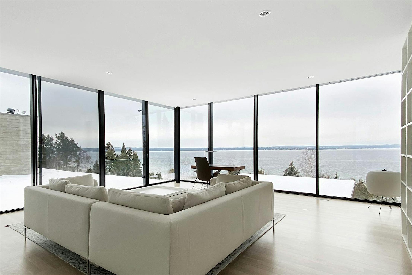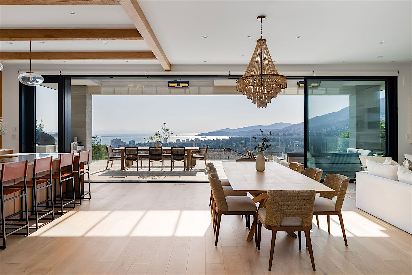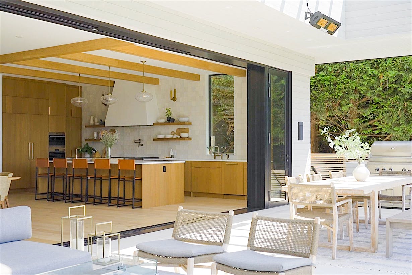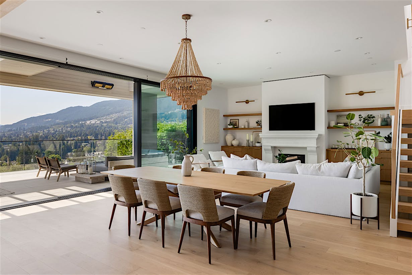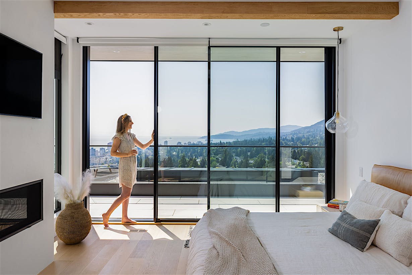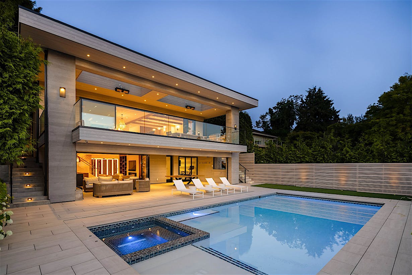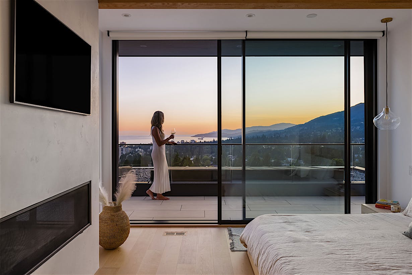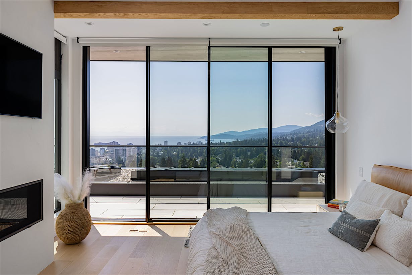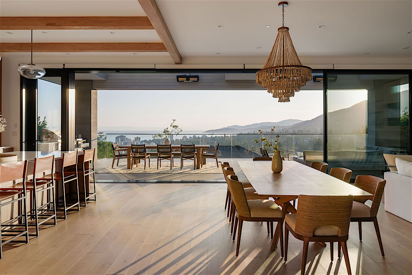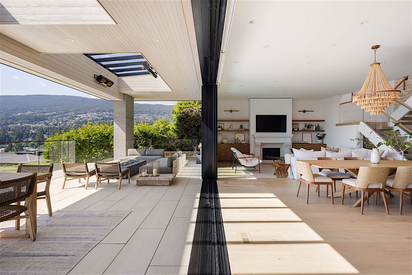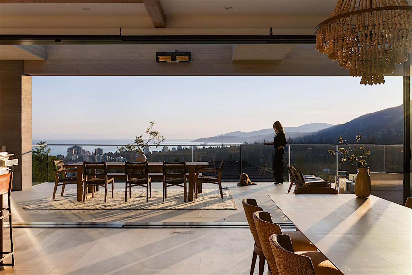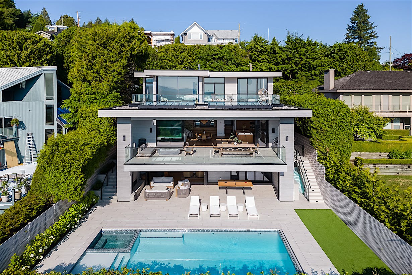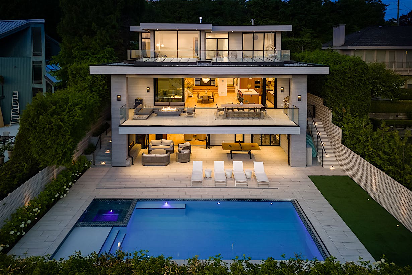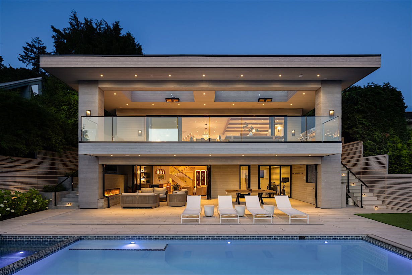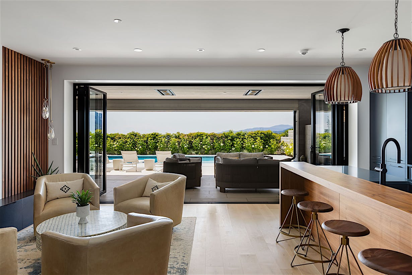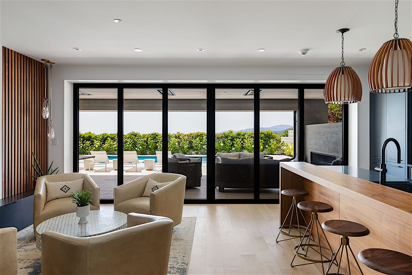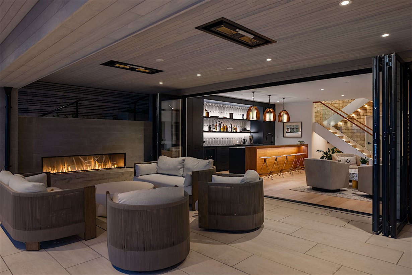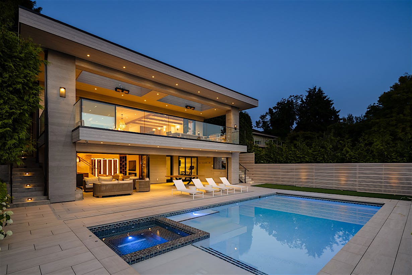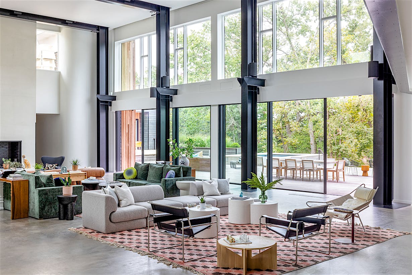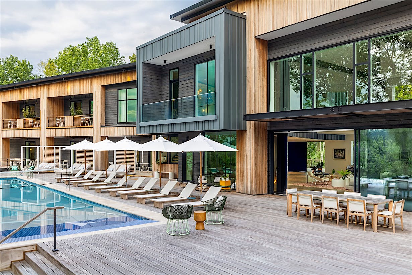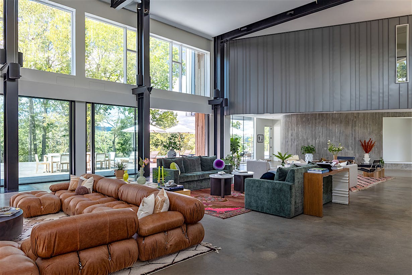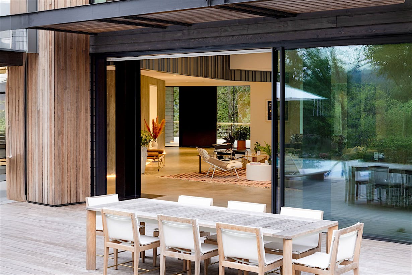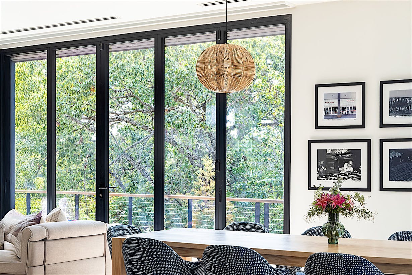Sliding Glass Doors
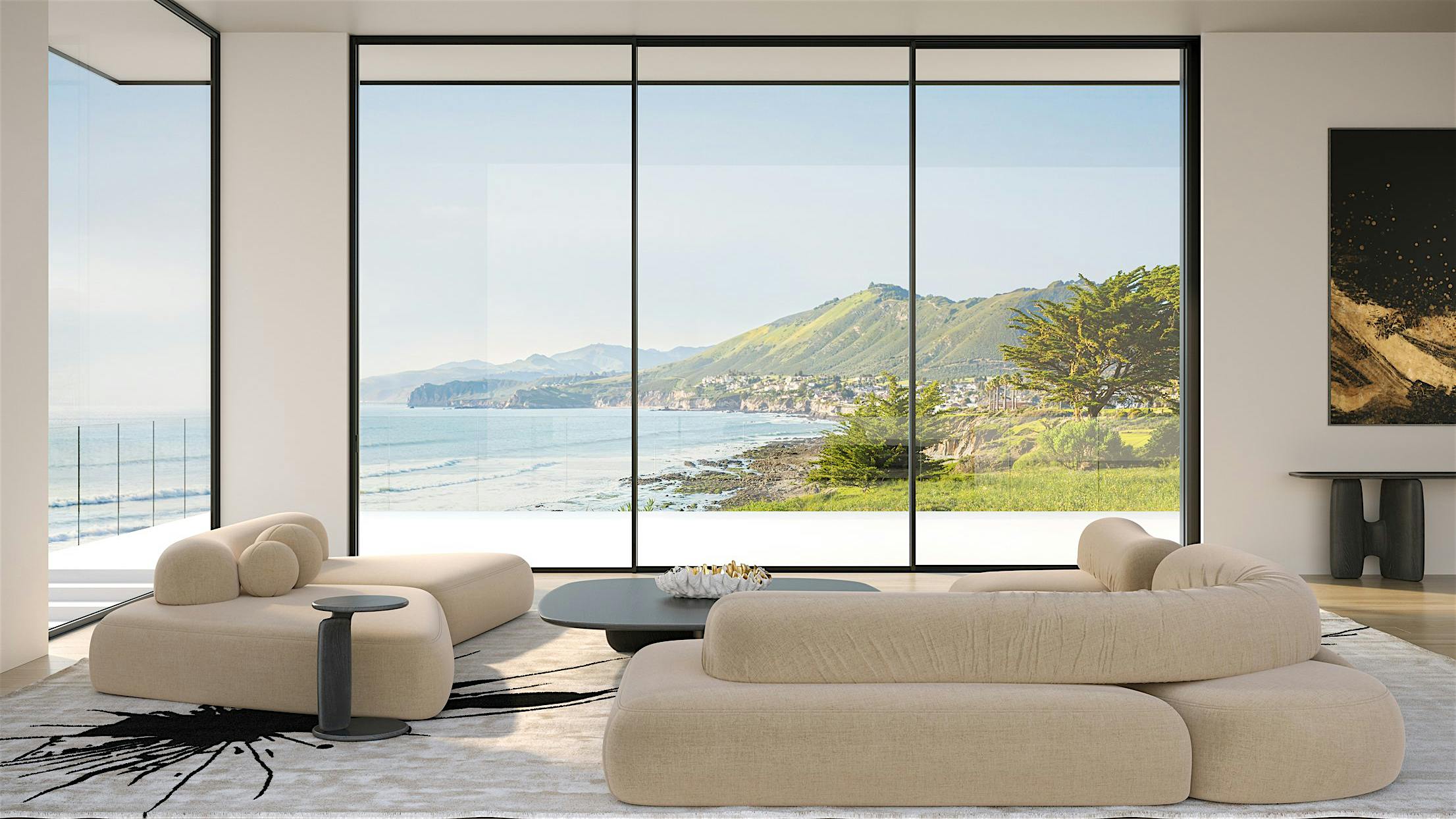
Our sliding glass door systems produce clean lines with large glass panels for maximum light-filled spaces, both interior and exterior.
- Offered in both Minimal Framed and MultiSlide to suit design goals
- System options to reach heights up to 15' (4550 mm)
- Innovative rollers for smooth sliding and operation

Narrow Panel Rails and Stiles
Thin lines and large glass expanses provide a refined, minimalist aesthetic.

Innovative Roller System
Smooth sliding and operation with a proprietary bottom rolling system.

Soft Open and Close
Interlocking design prevents metal-to-metal contact for a soft open and close.

Tamper-Resistant Locking
Multipoint locking system provides industry-grade protection and security.
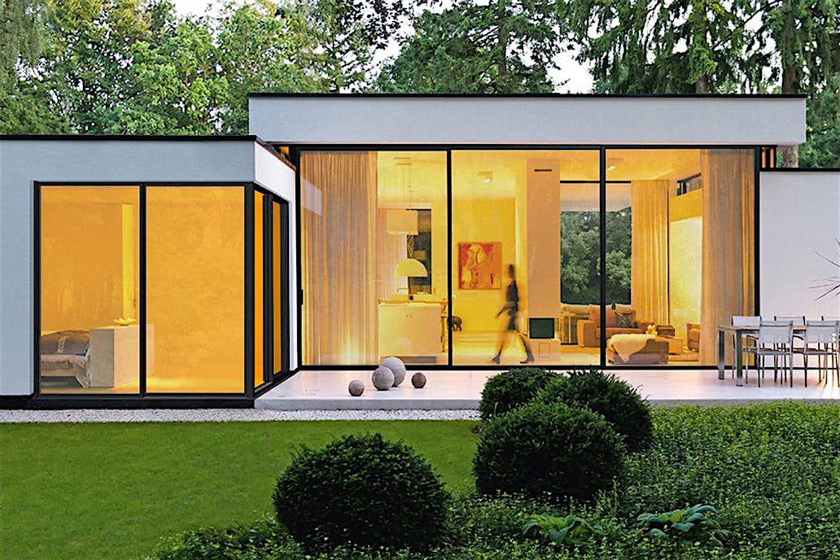
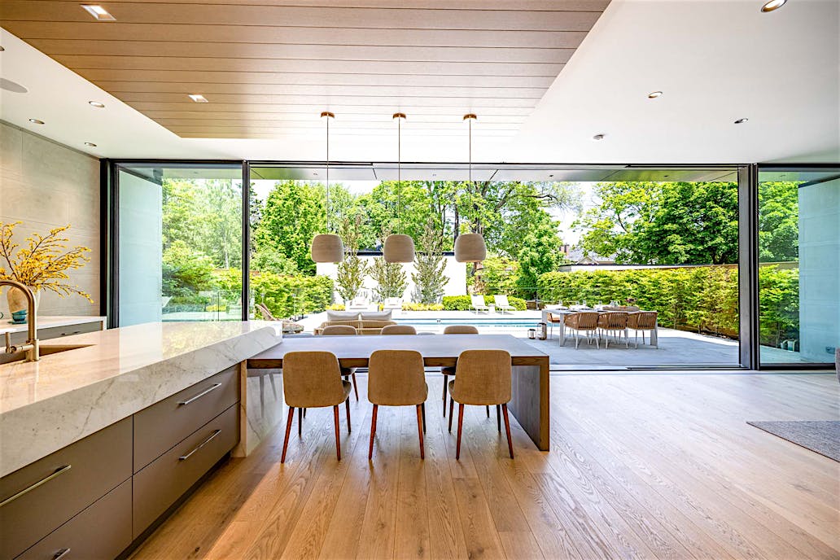
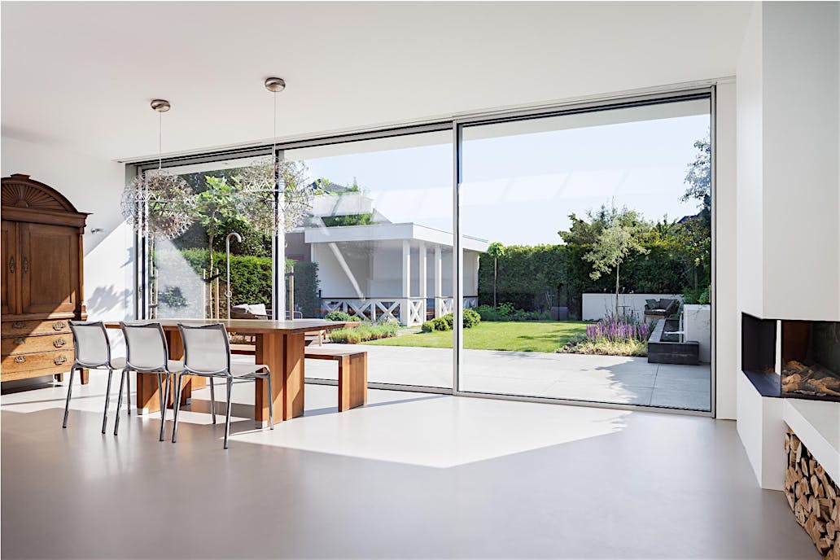
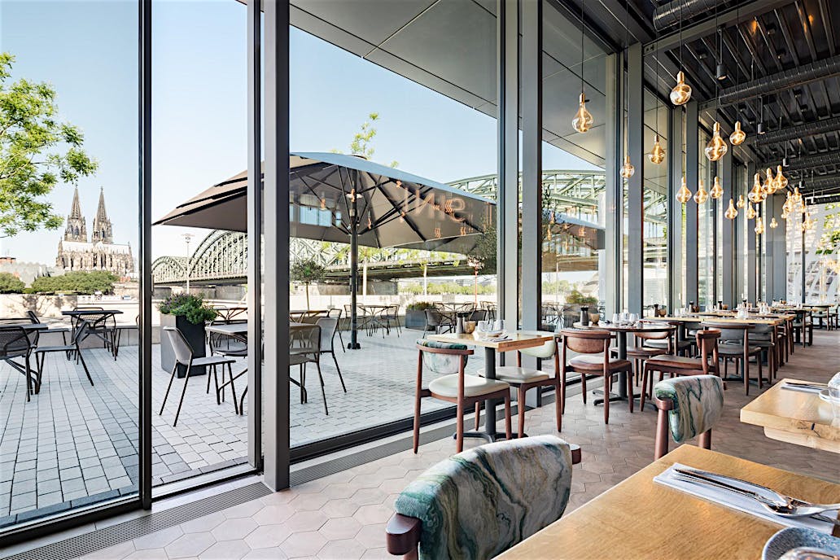
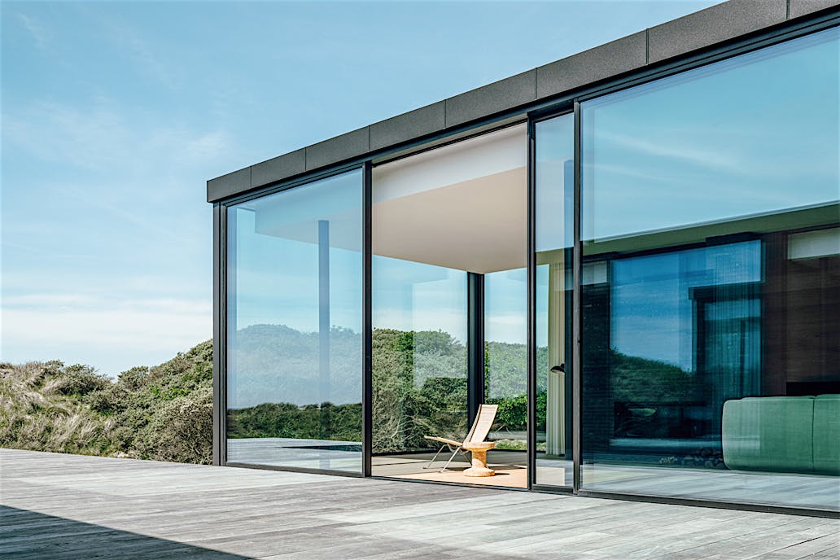
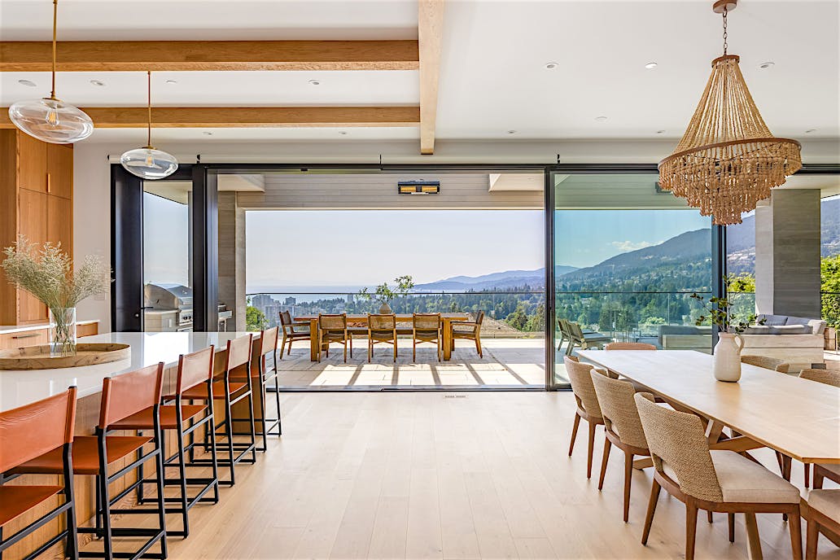
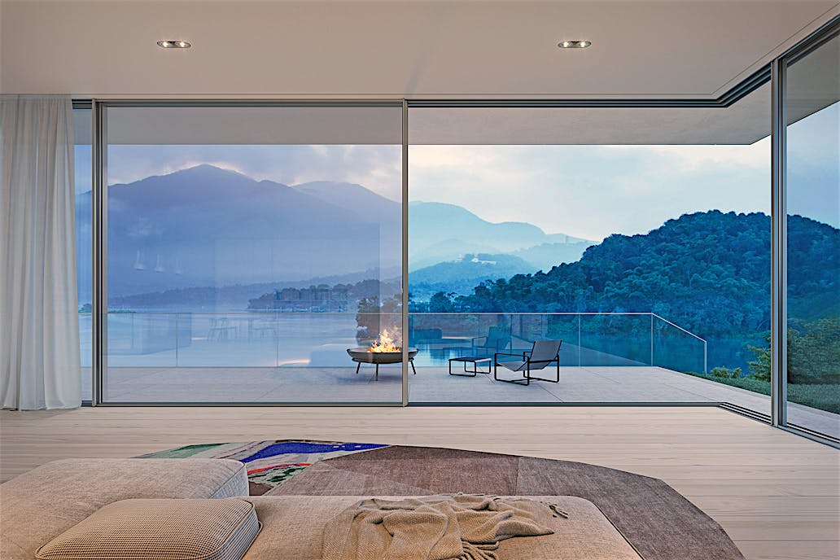
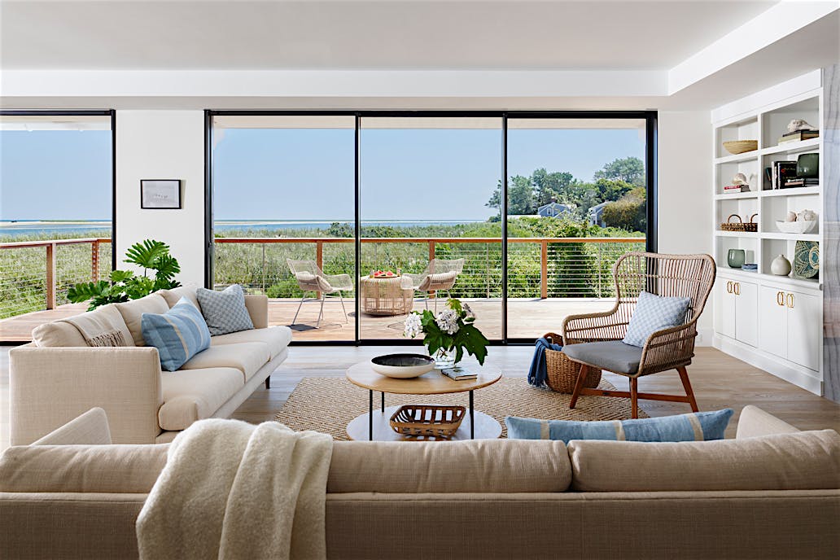
A Floor-to-Ceiling Lens to the Outside
Our Minimal Sliding glass door system becomes part of the architectural aesthetic, transforming both space and footprint by blurring the line between the indoors and out. Our MultiSlide offers a complementary options to our Generation 4 aluminum framed folding glass wall product family.
Download Sliding Patio Doors Guide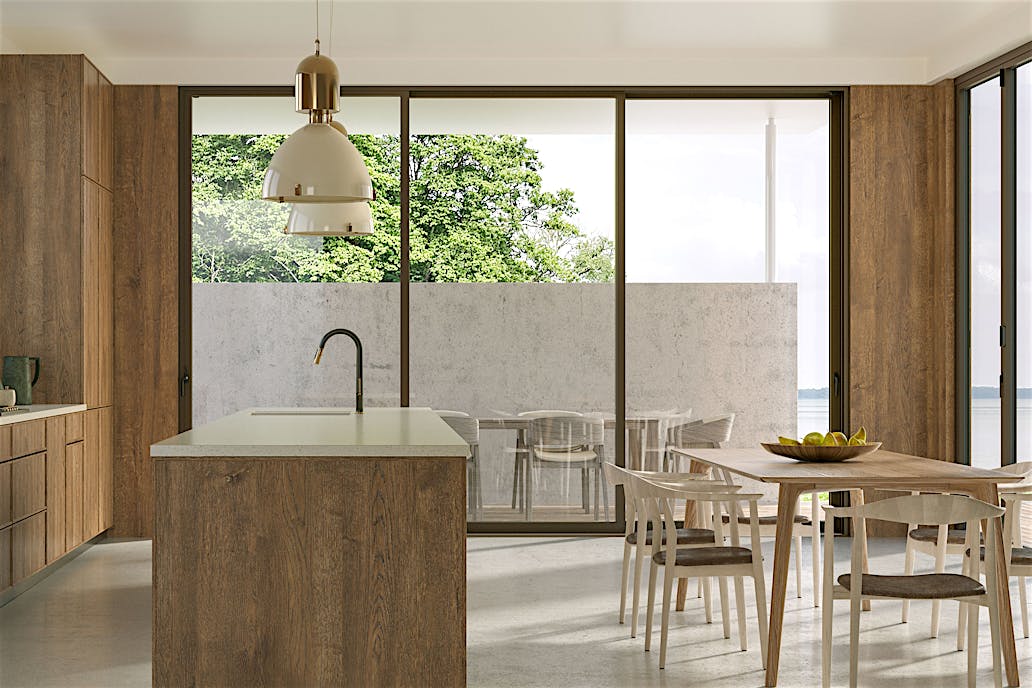
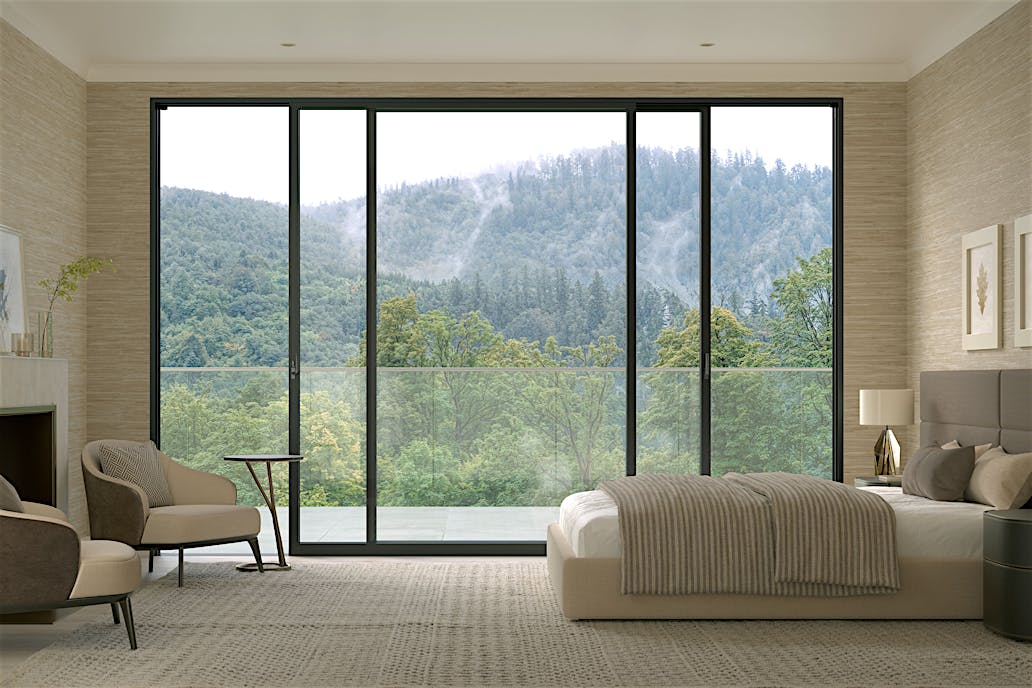
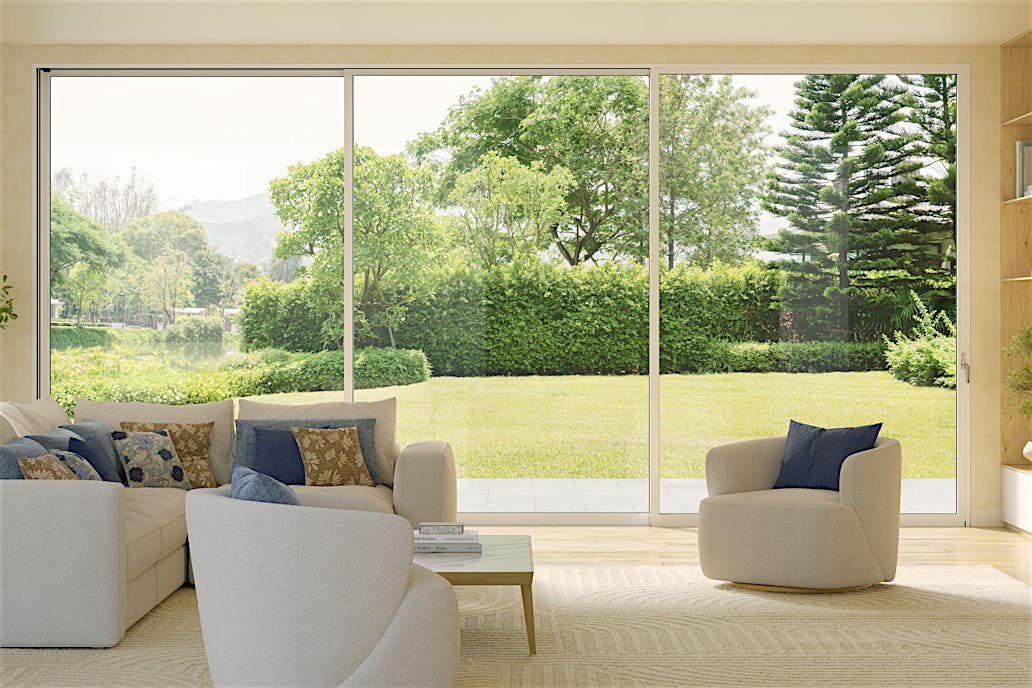
Leading Quality and Long-Term Reliability
Engineered for everyday use and built to last, our Minimal Sliding and MultiSlide products are manufactured to endure all-season weather conditions, open or closed, year after year.
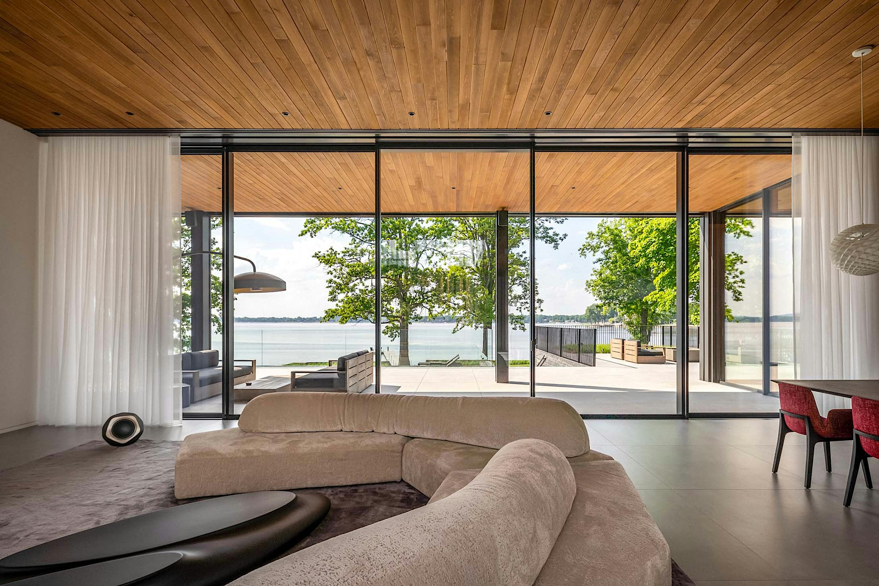
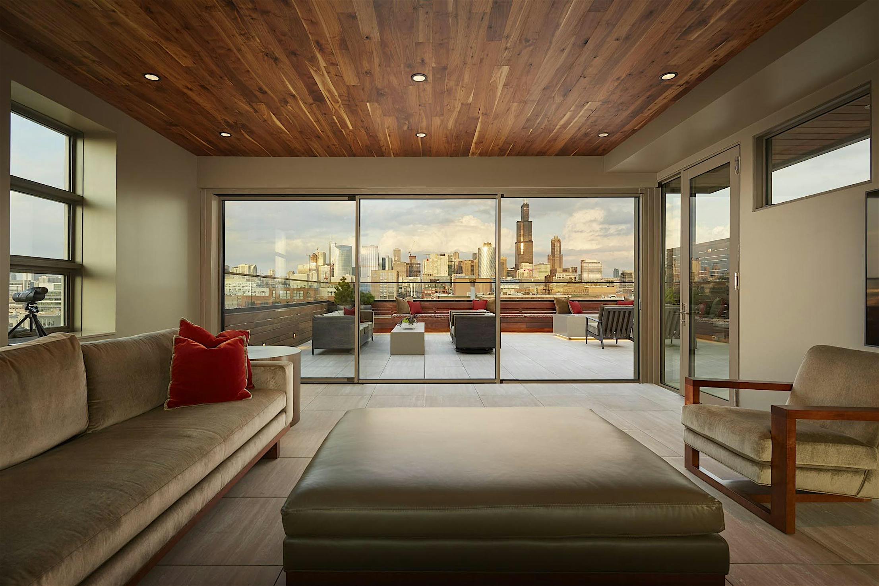
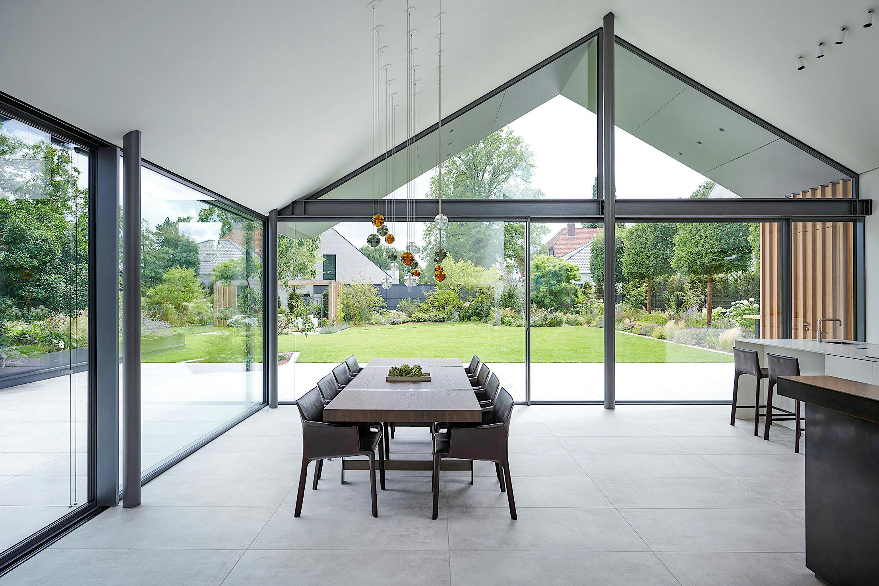
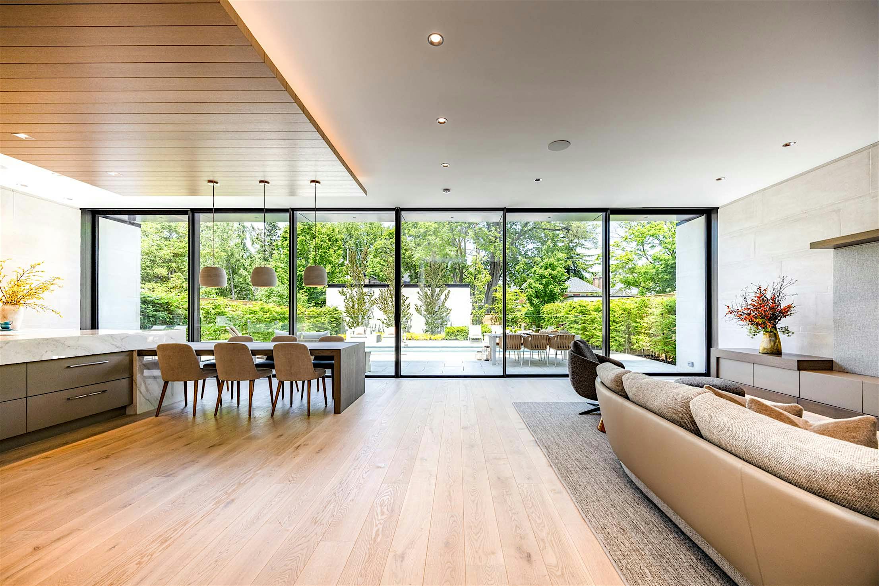
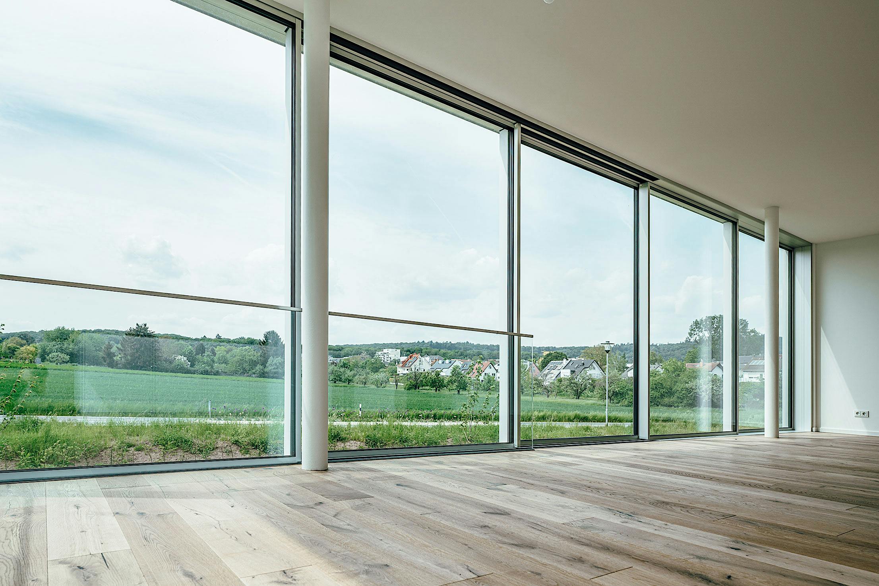
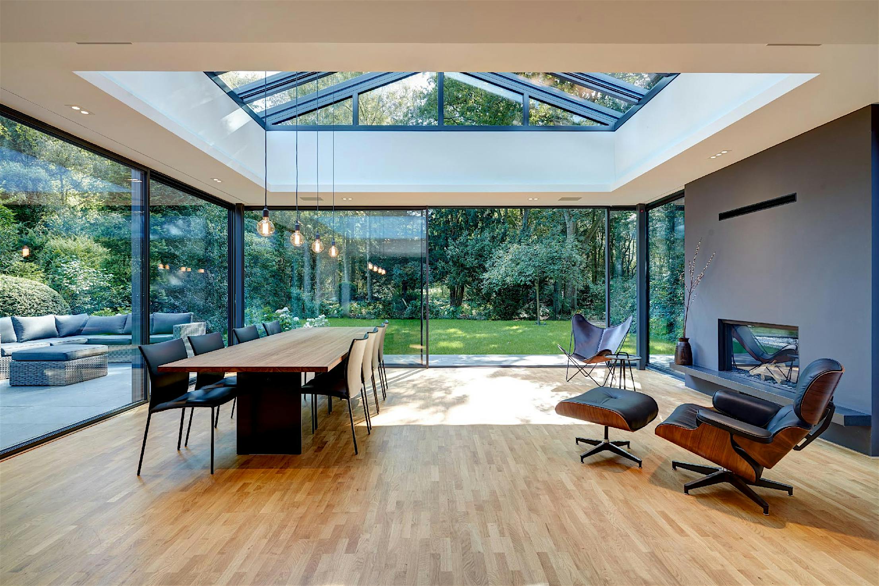
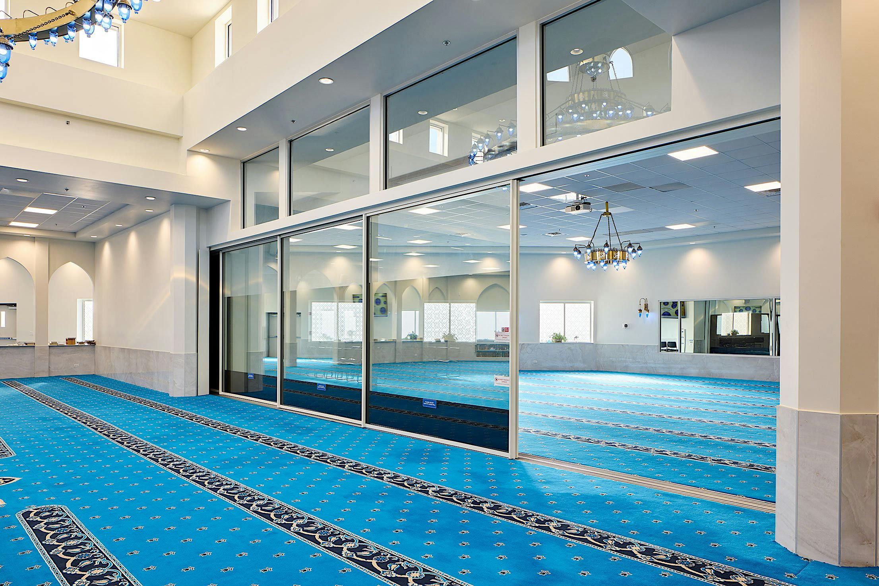
Available with our largest NanaWall glass panels, the cero minimal sliding glass system delivers the largest glass vistas, from floor-to-ceiling and wall-to-wall. Systems may reach epic heights up to 15' (4550 mm).
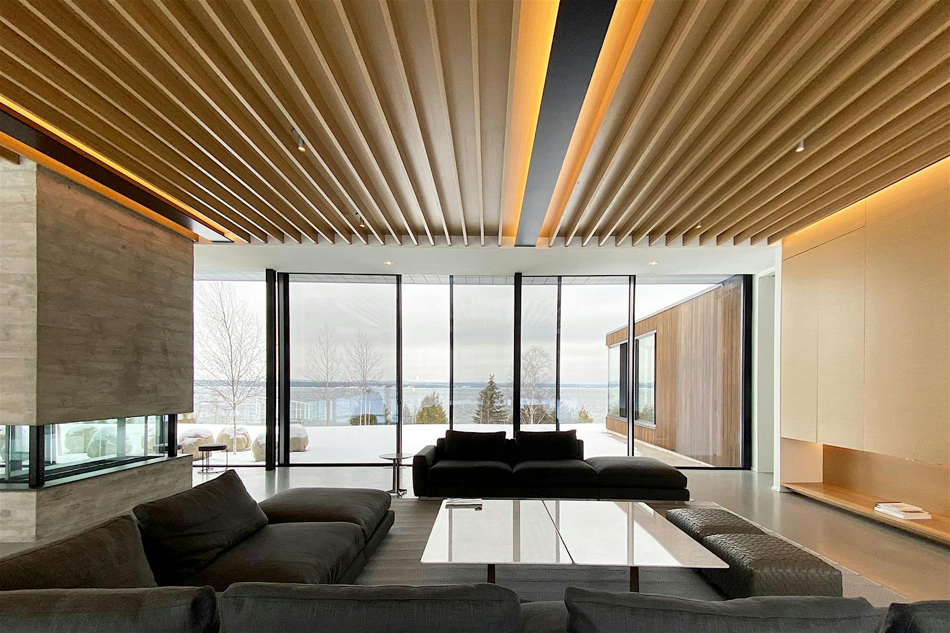
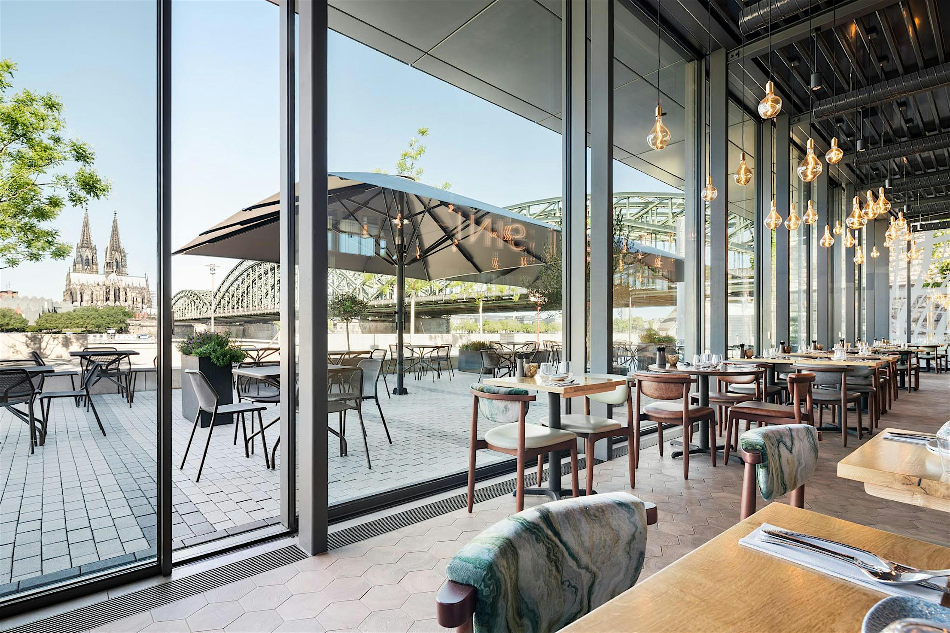
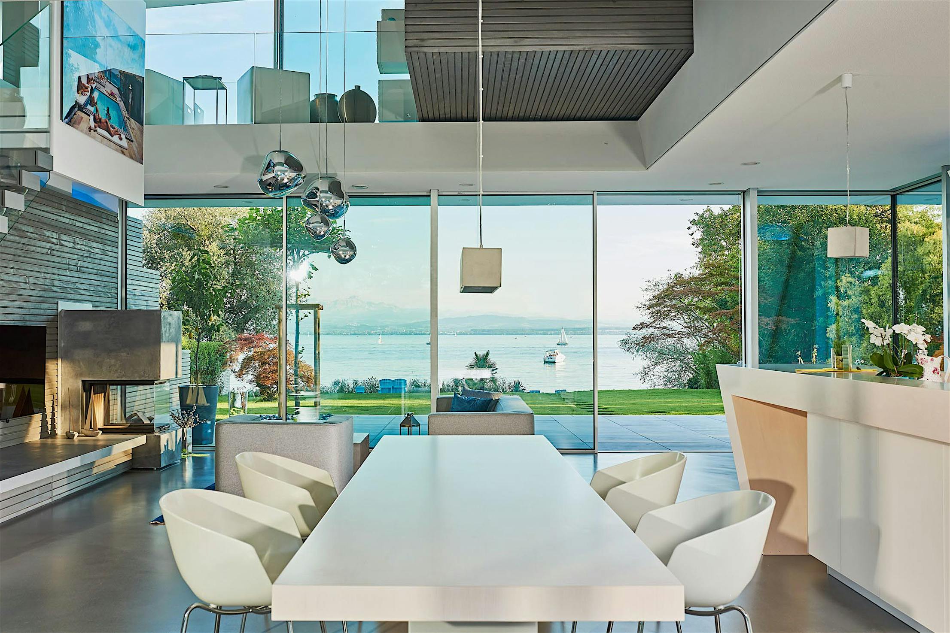
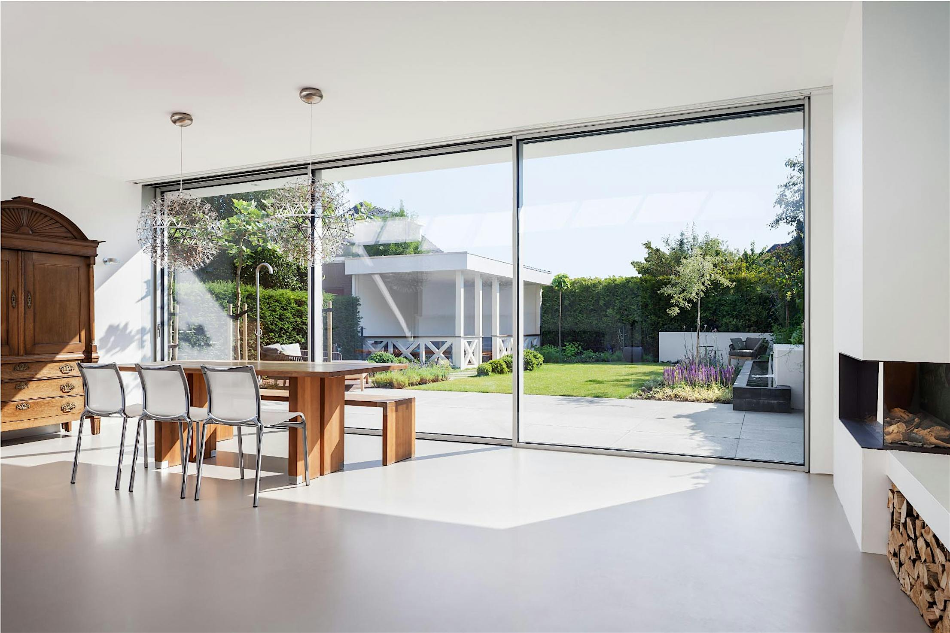
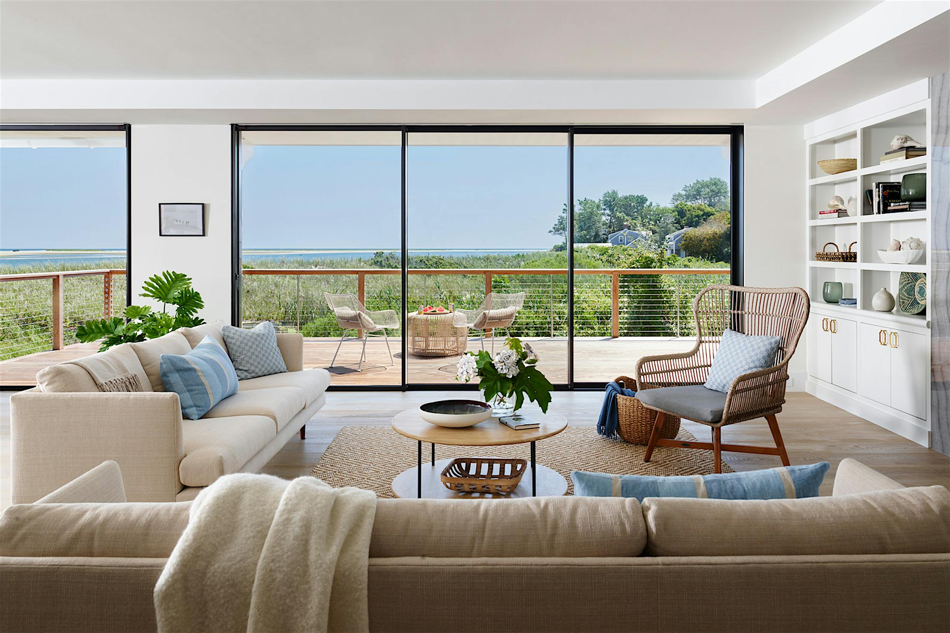
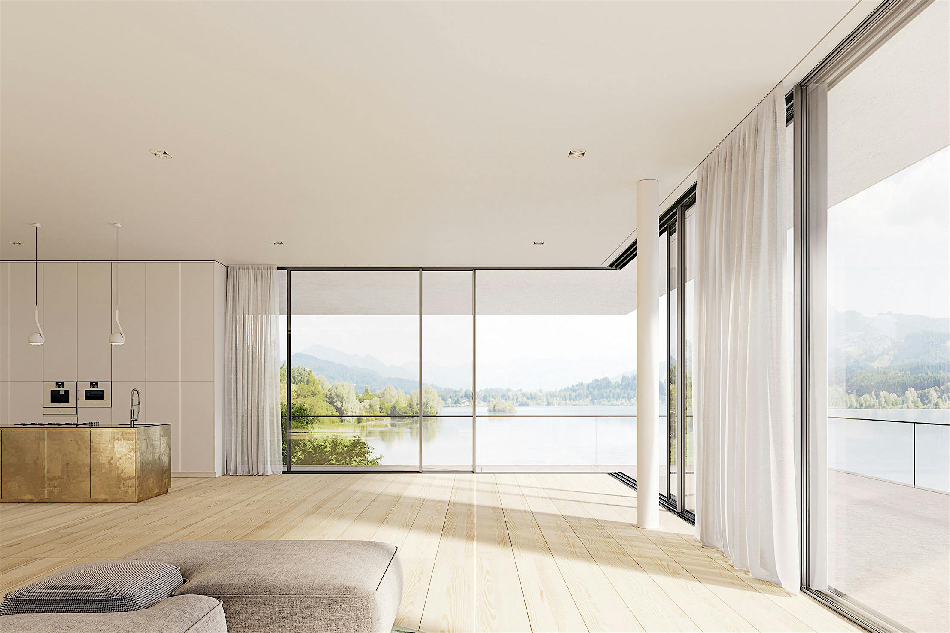
Constructed with our slimmest frames, the cero minimal sliding glass system provides nearly uninterrupted expanses of glass and lines of sight.
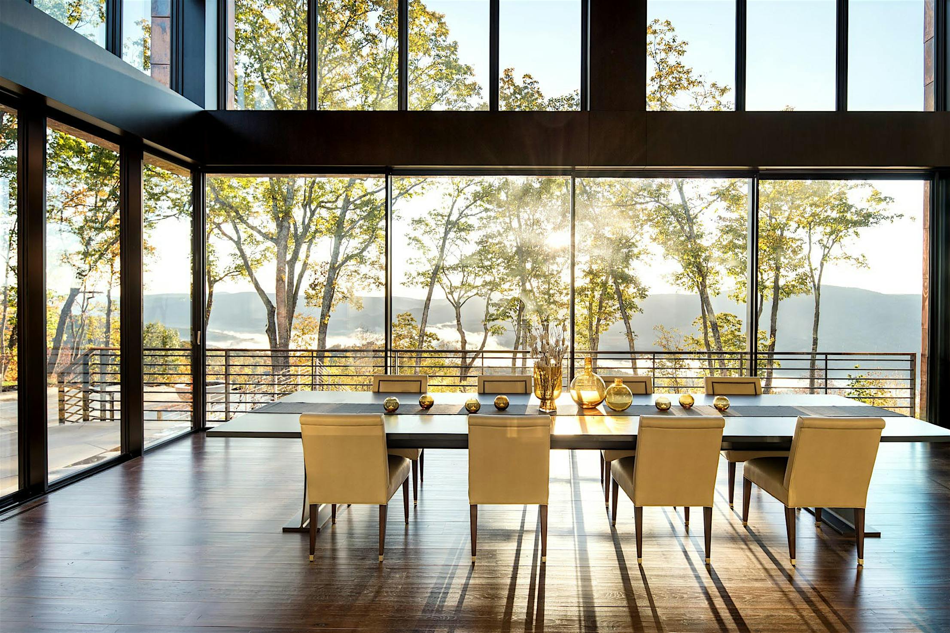
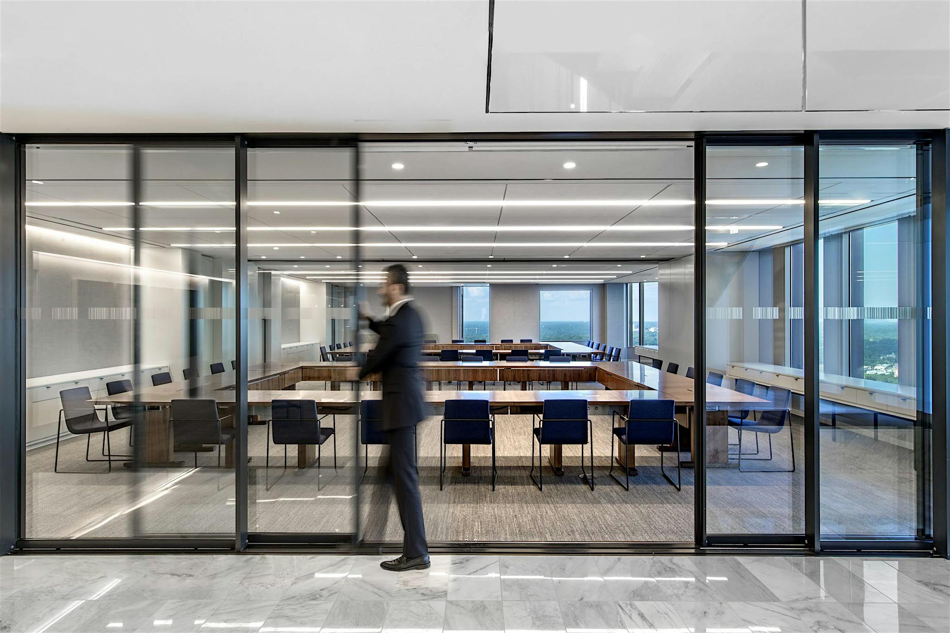
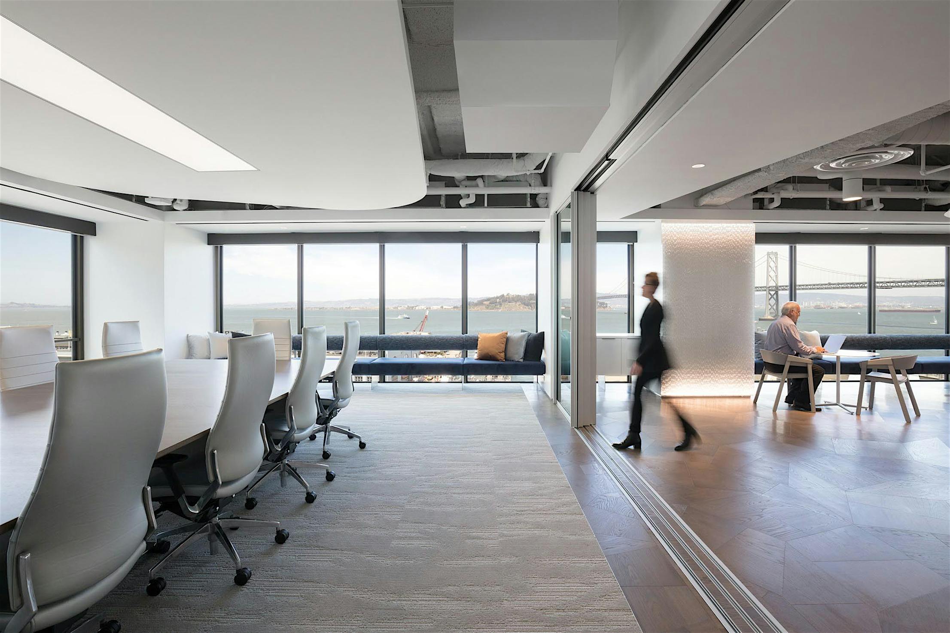
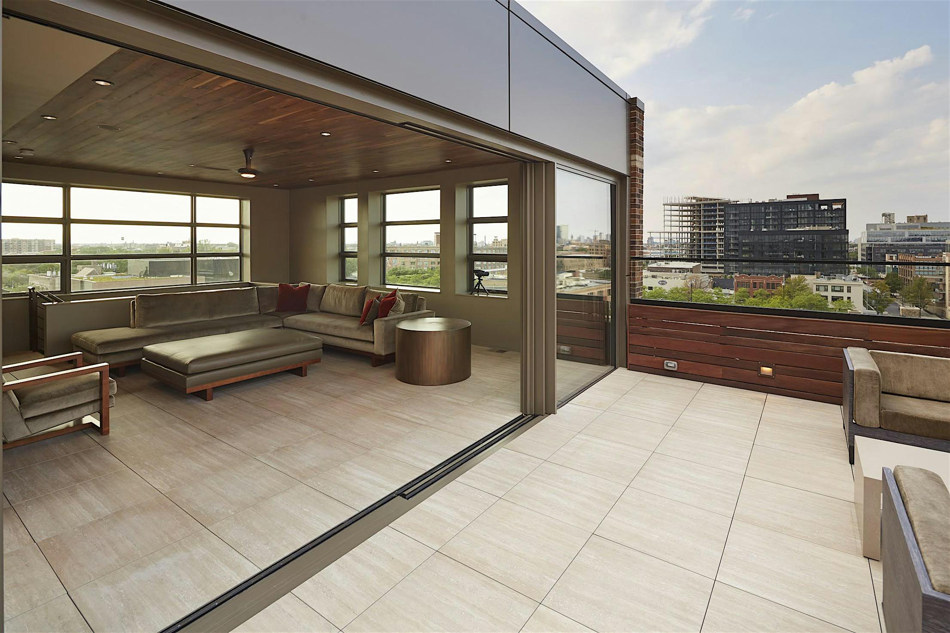
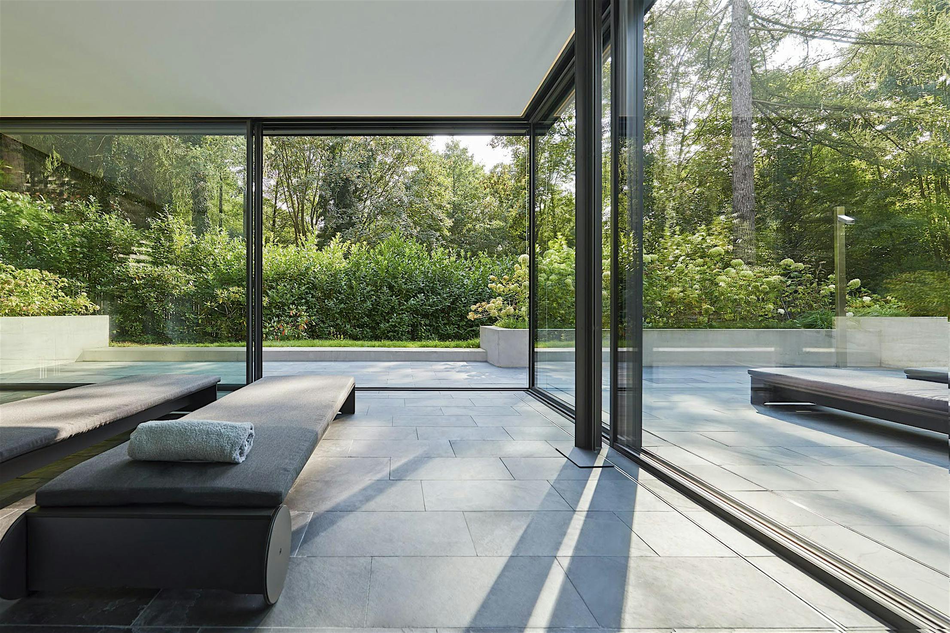
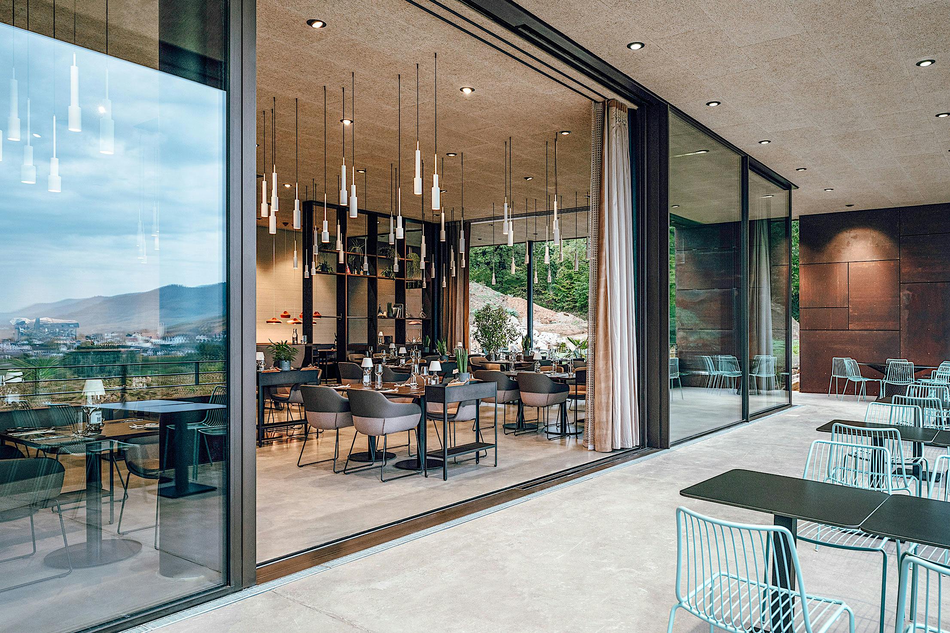
The system can be constructed with different sill options to better accommodate applications on the inside or exterior.
Sill optionsFrom Outside Inside
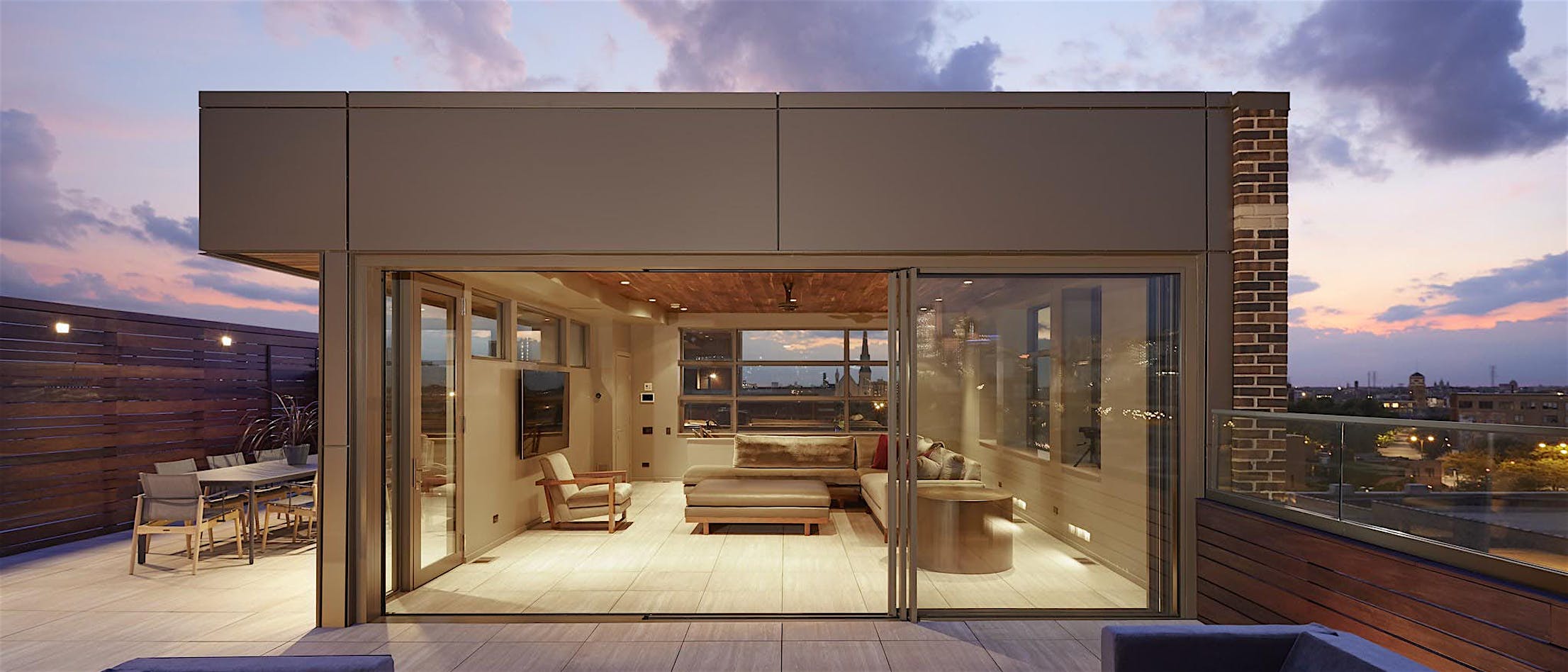
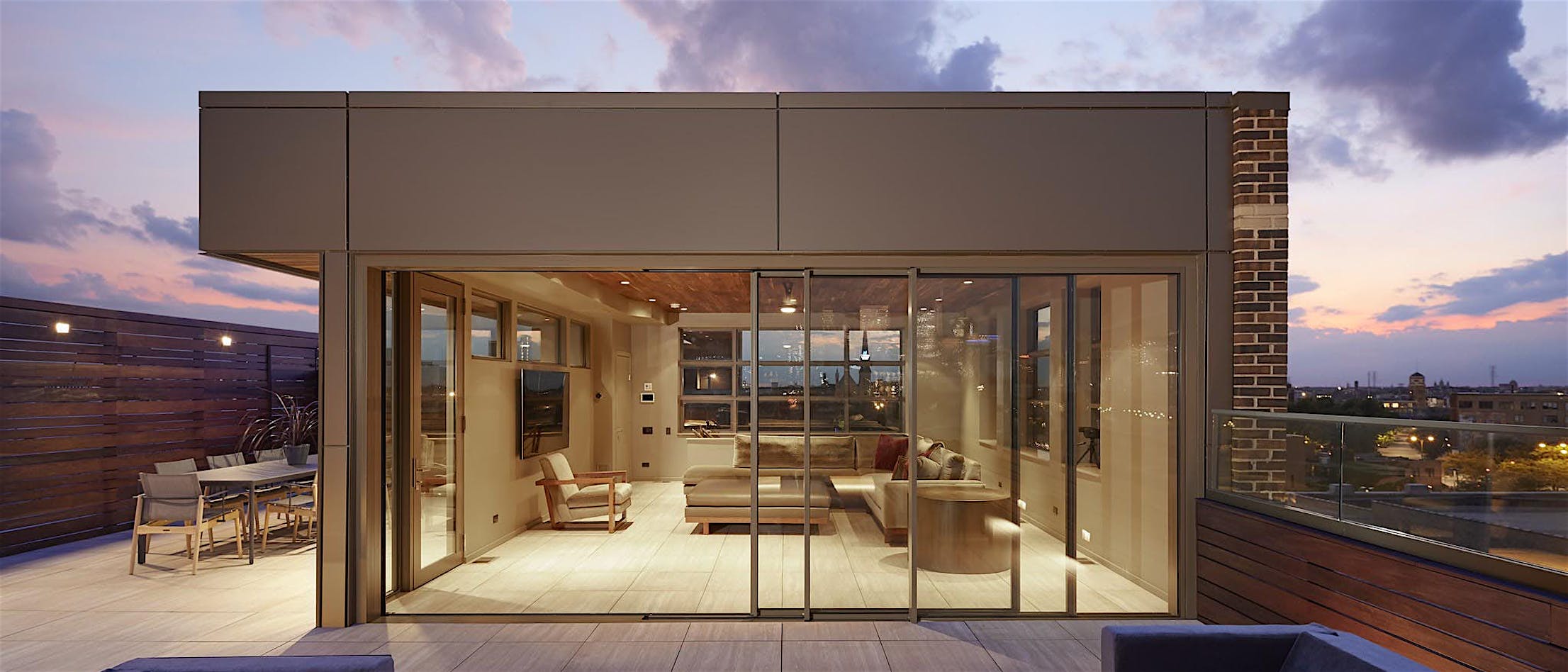
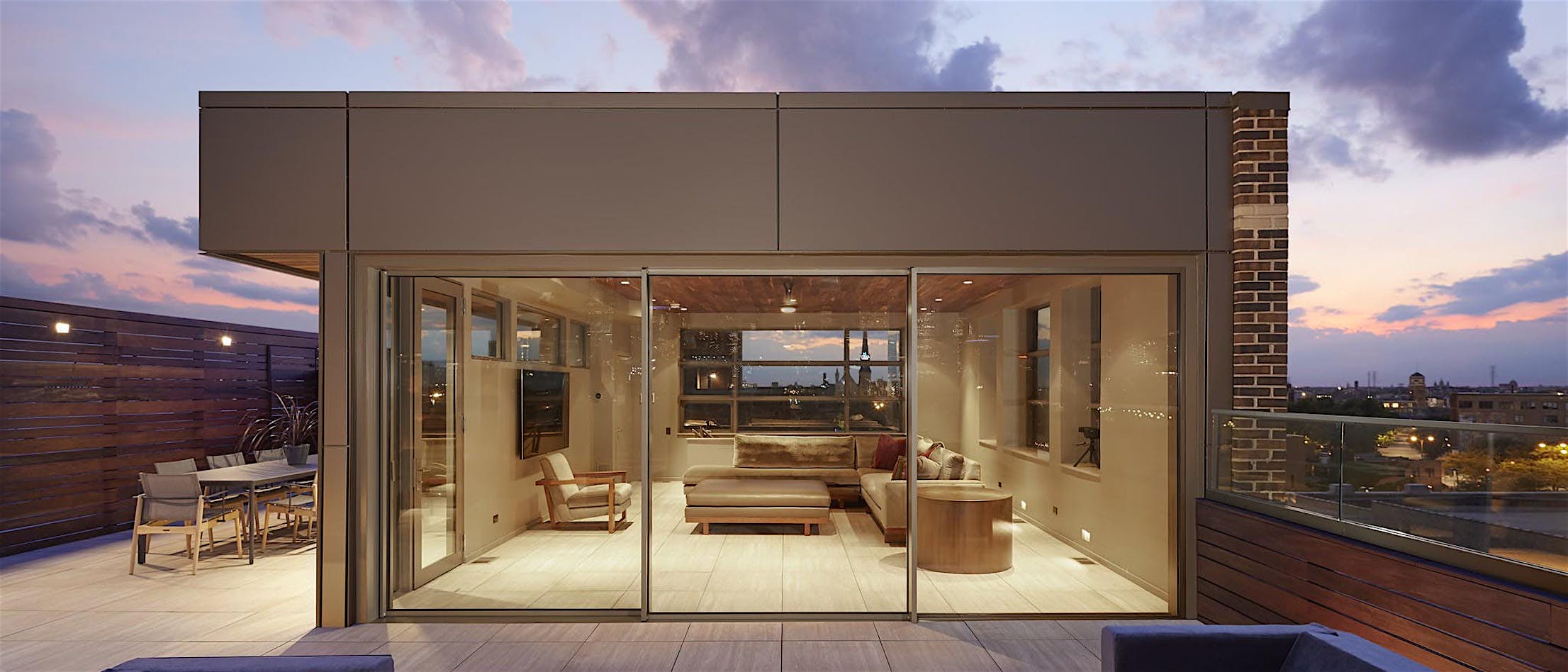
From Outside Inside
Open
Close
From Outside Inside
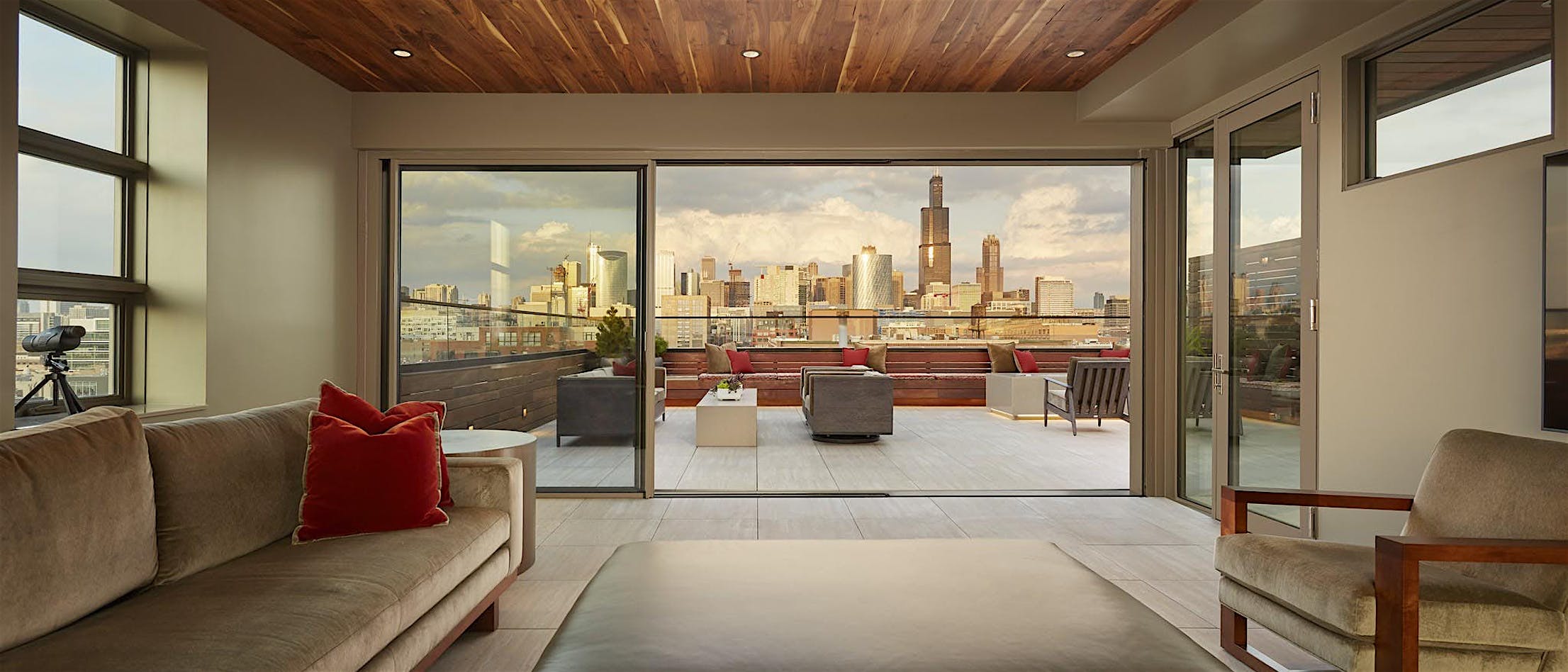
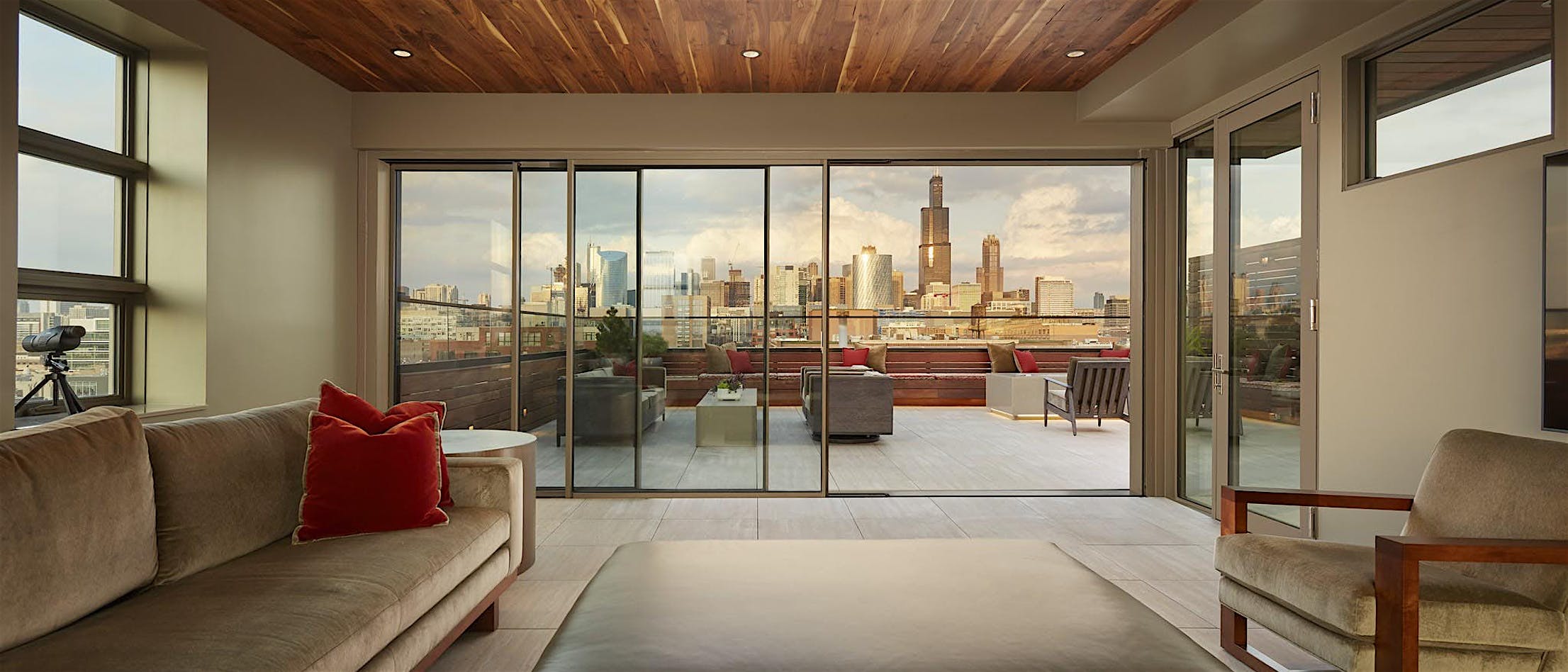
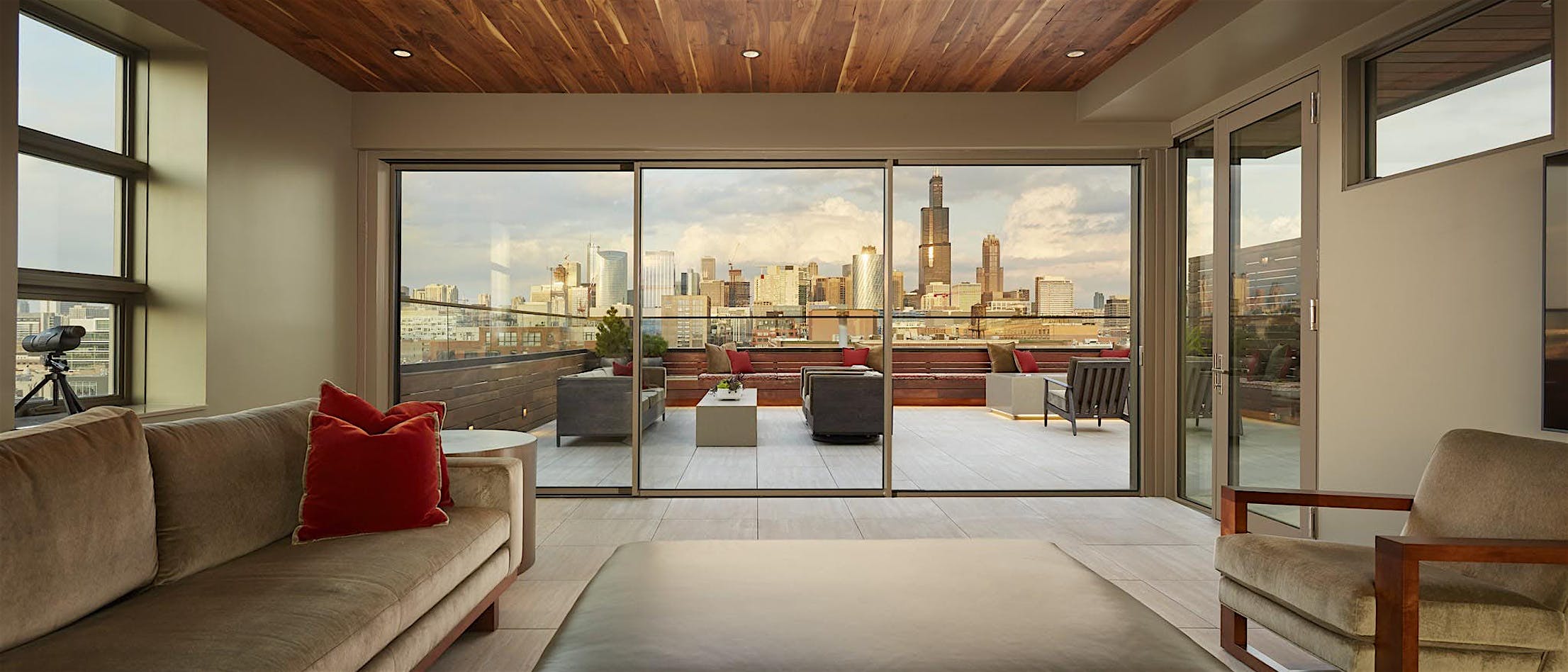
From Outside Inside
Open
Close
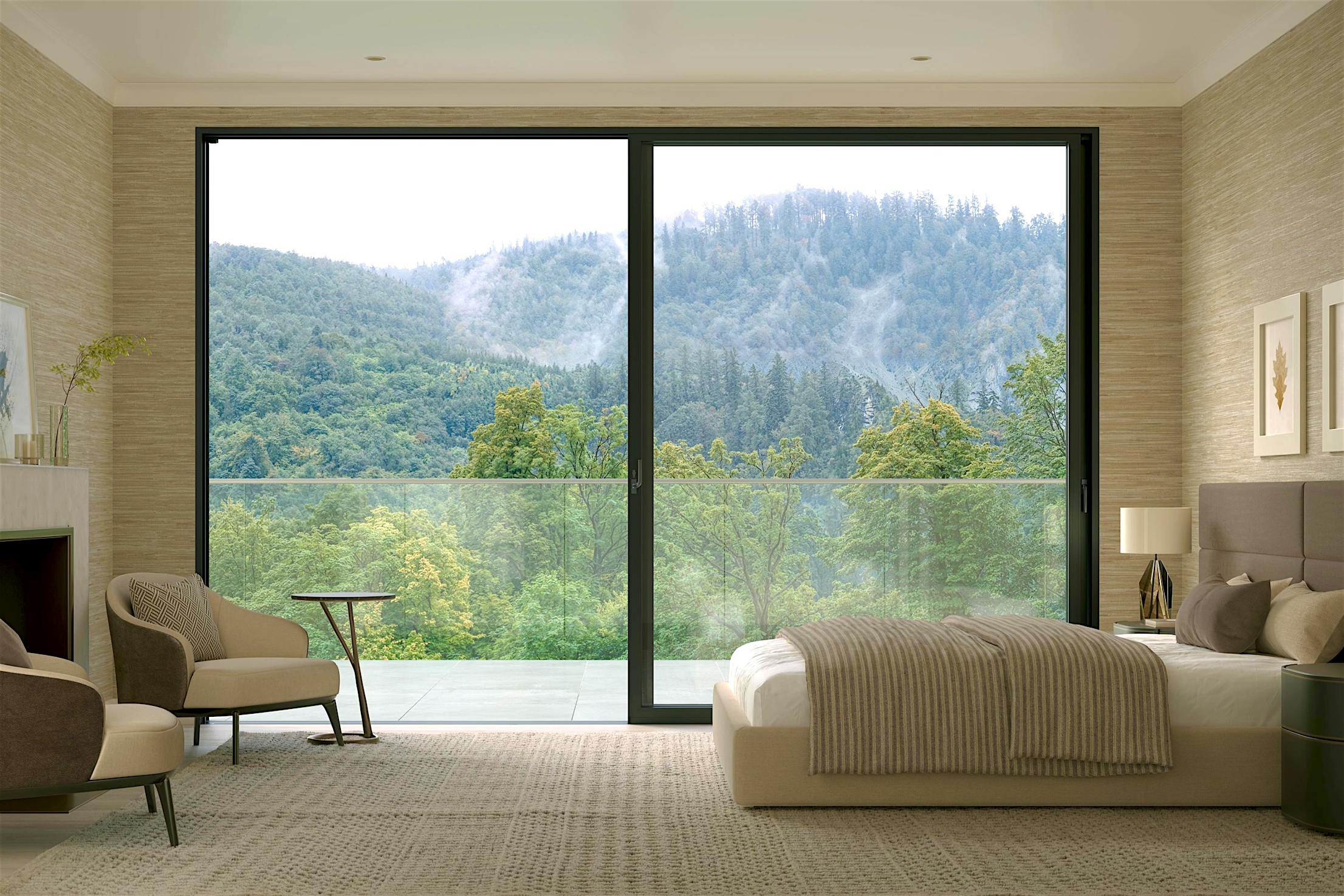
NW MultiSlide 630, like the Generation 4 folding systems, offers the ultimate in user flexibility with the optional configurations that allow for multidirectional panels. The panels in a XX or XXX configuration allow for the system to be opened at either end. This is a great option for open floor plan designs and conference rooms.
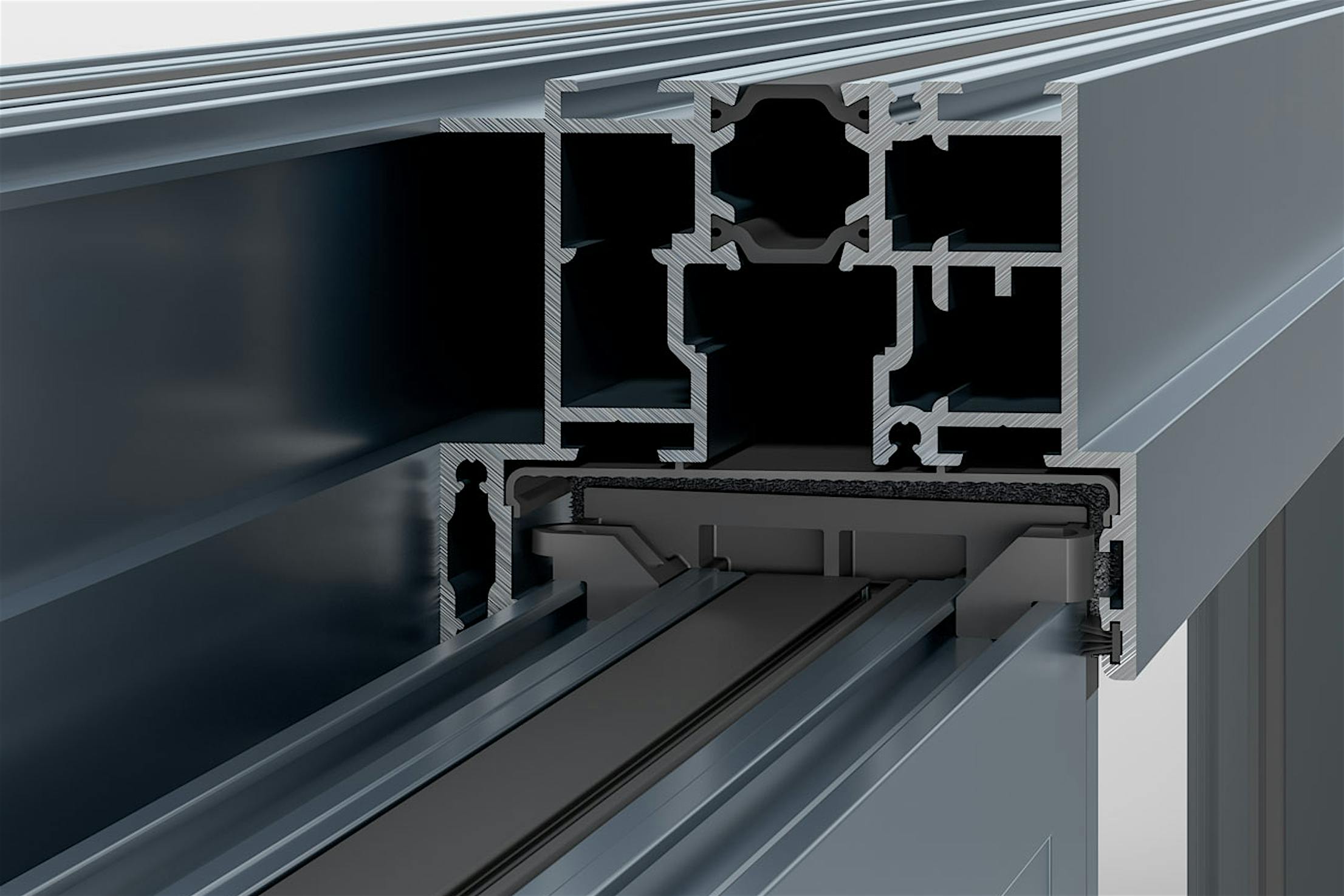
NW MultiSlide 630 is designed to be rattle-resistant, highly energy efficient, and have strong weather performance. A built-in rattle-resistant feature comes standard in the head track providing panels that remain quiet and secure within the frame. Additionally, have peace of mind knowing that this feature effectively eliminates the potential for vandals to lift or pry a panel out of the frame.
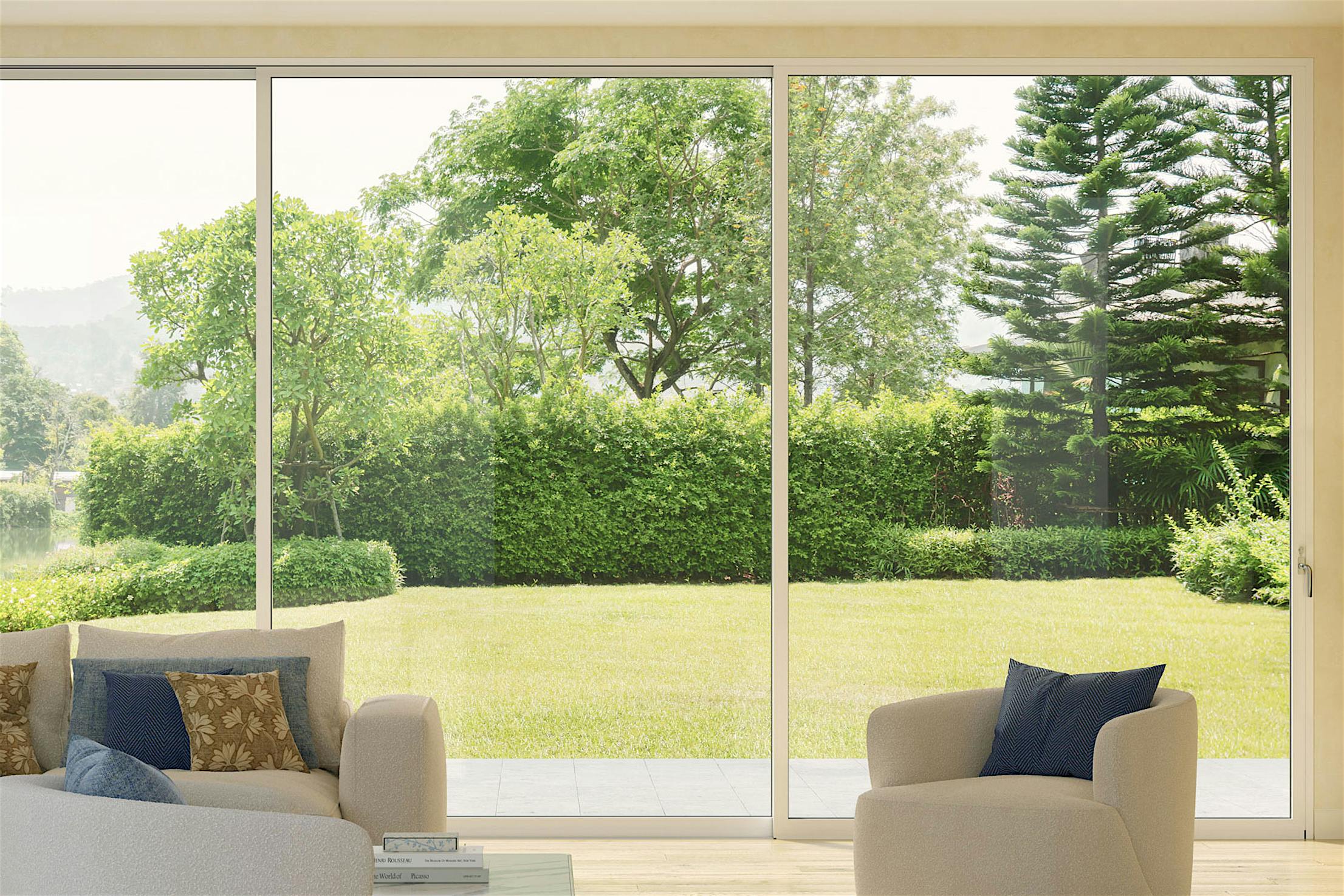
The NW MultiSlide 630 aluminum frame profile is styled in a crisp, angular design with the intersection of two sliding panels being a mere 2 1/8" (55 mm). Comprised of a host of proprietary and patented features, this Generation 4 MultiSlide Glass Wall offers an extremely streamlined appearance with panels up to 6' 6" (1980 mm) wide and up to 11’ (3350 mm) tall, creating a new level of aesthetics and performance.
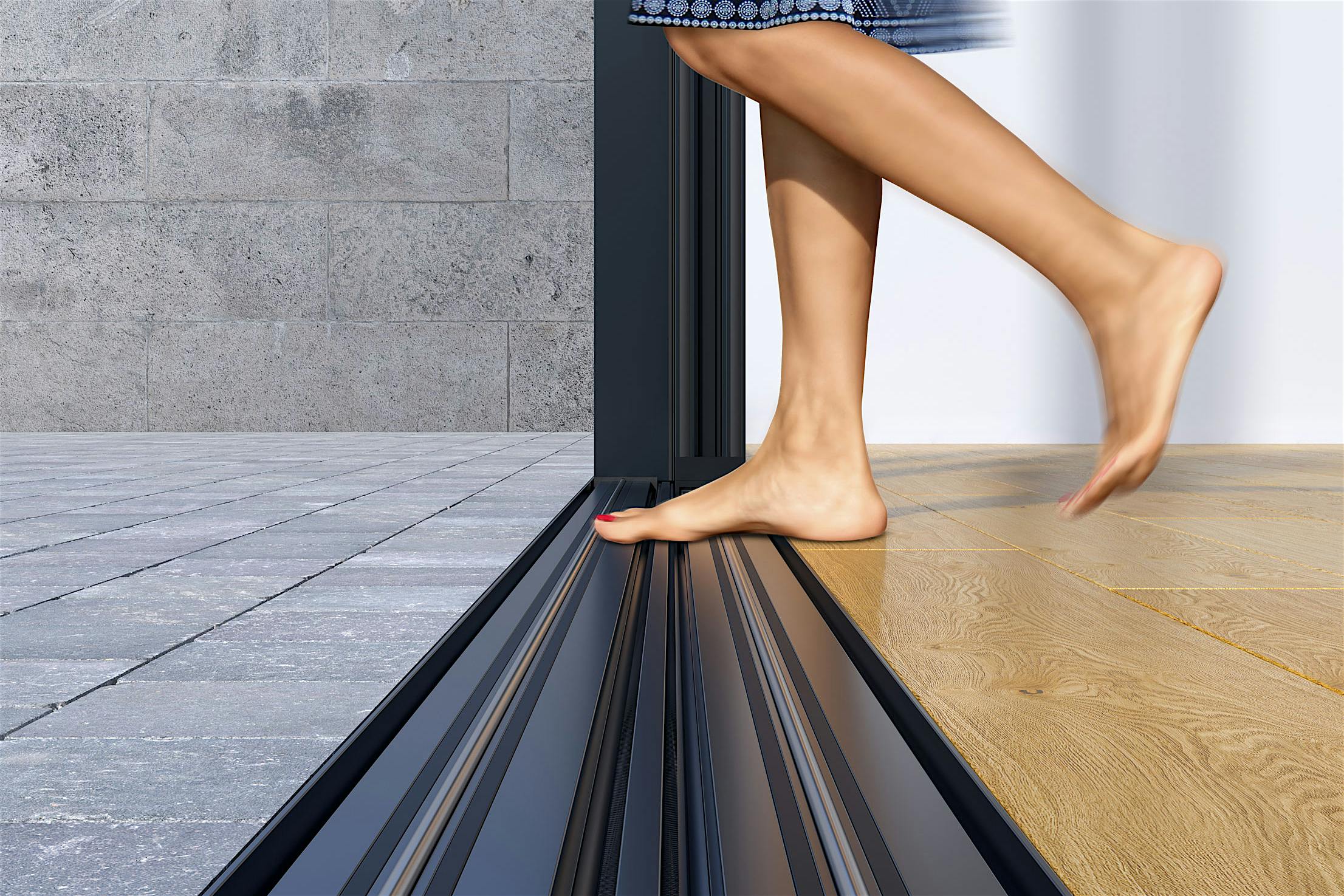
The barefoot-friendly design of the Flush sill visually disappears with a level installation with the finished flooring for seamless transitions. Achieving an unprecedented 5.43 psf water rating for enhanced weather protection against wind and rain.
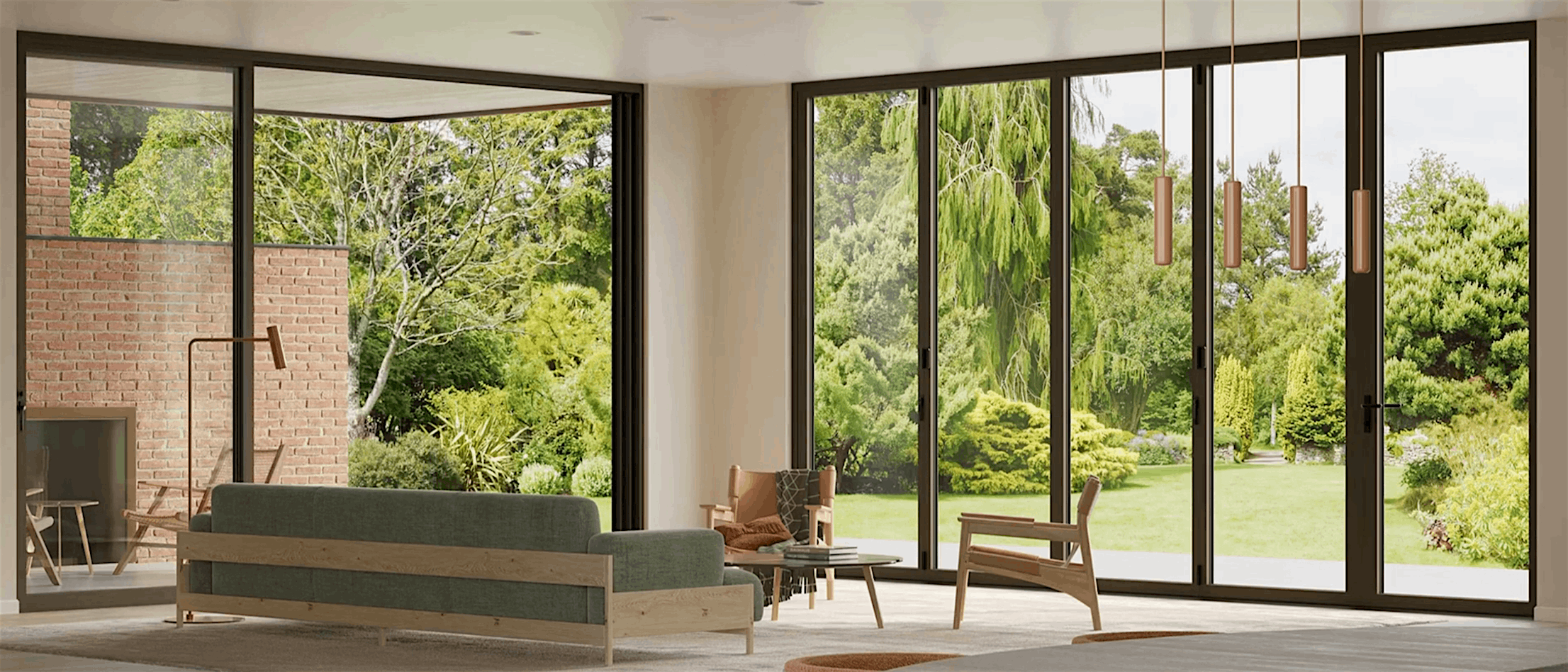
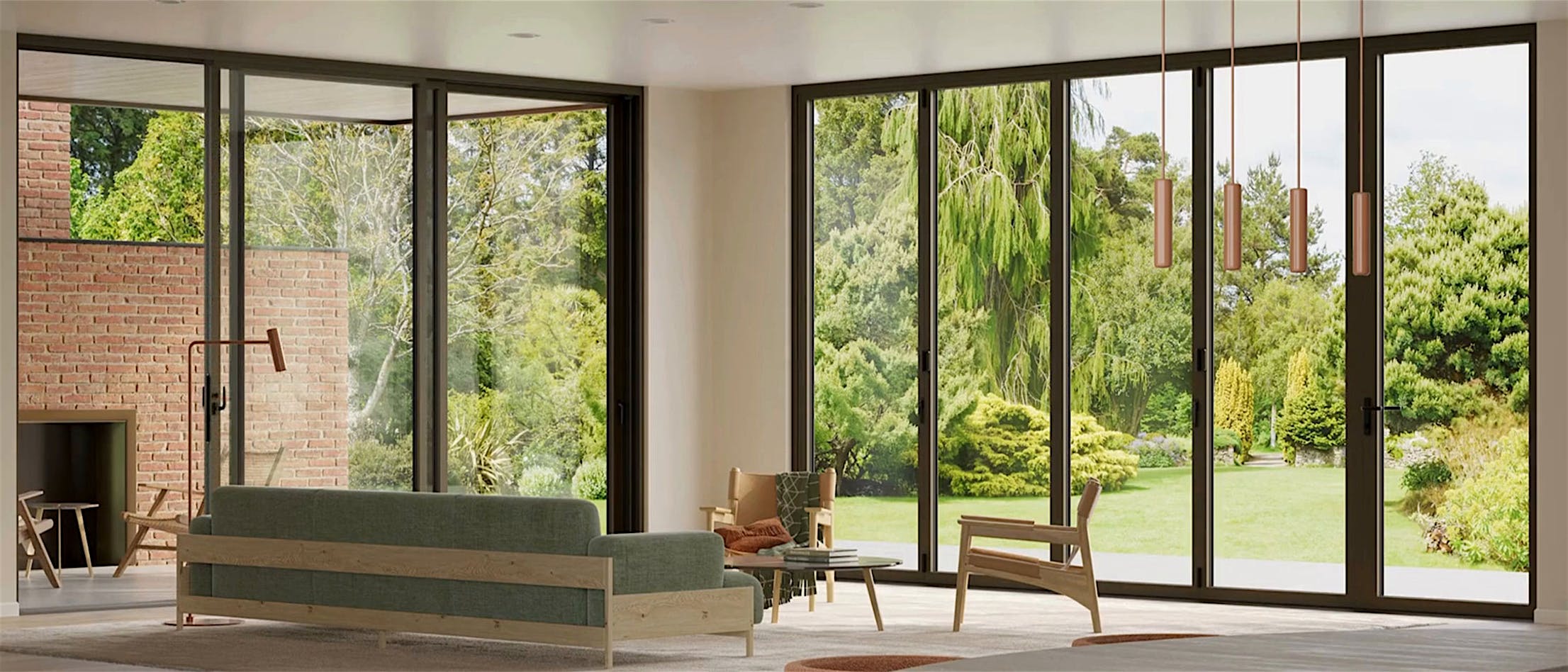
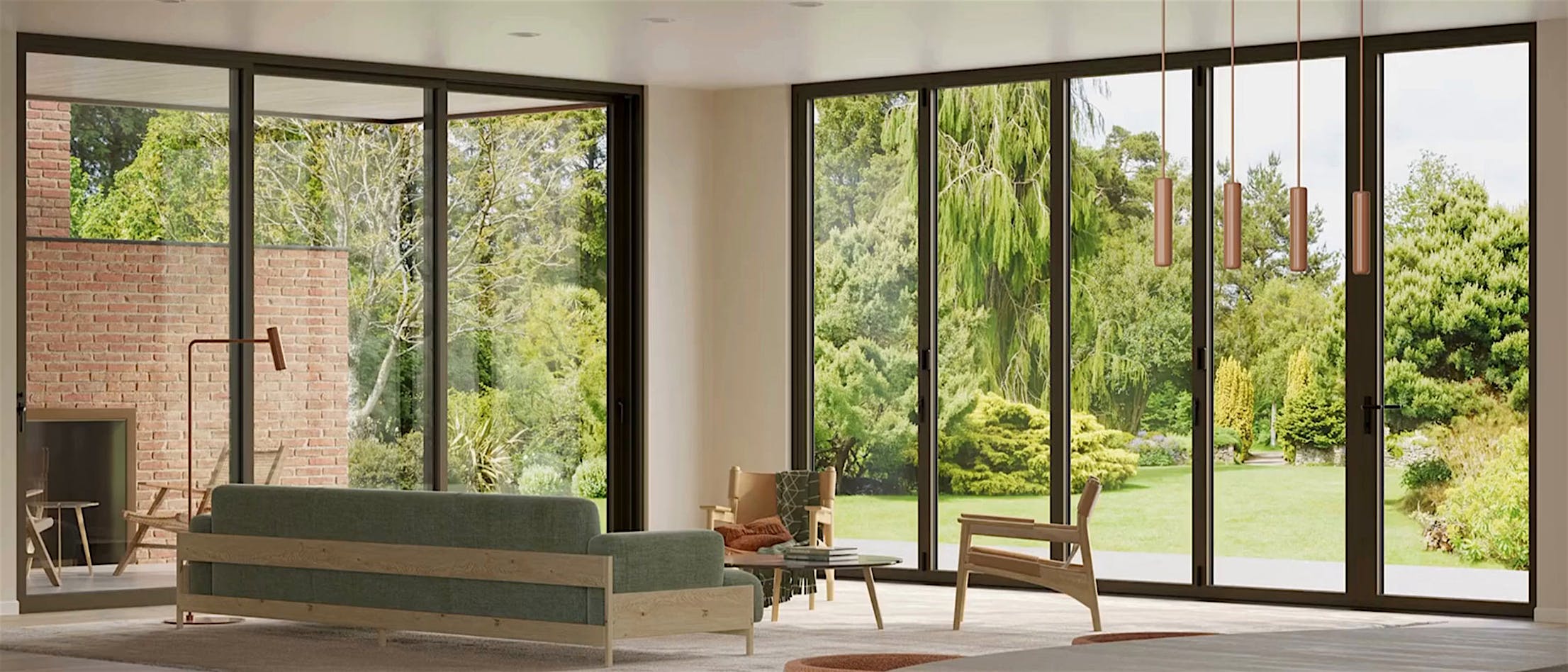
Open
Close
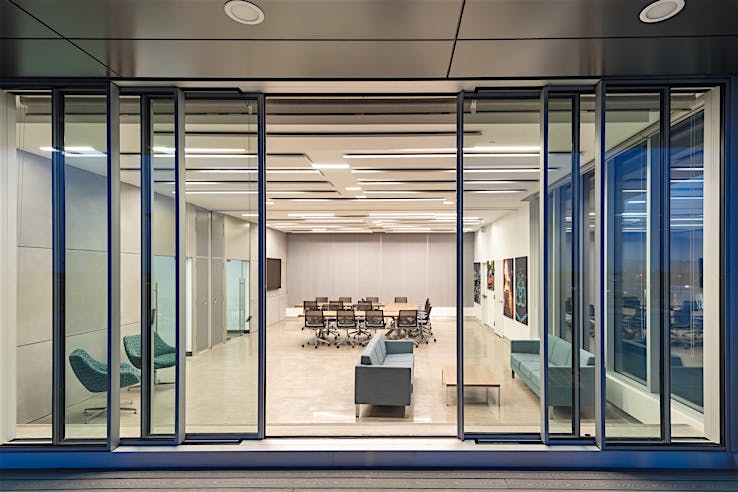
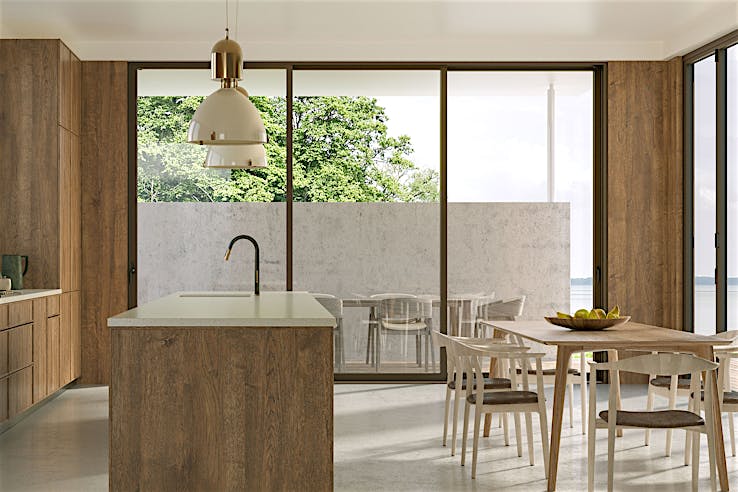
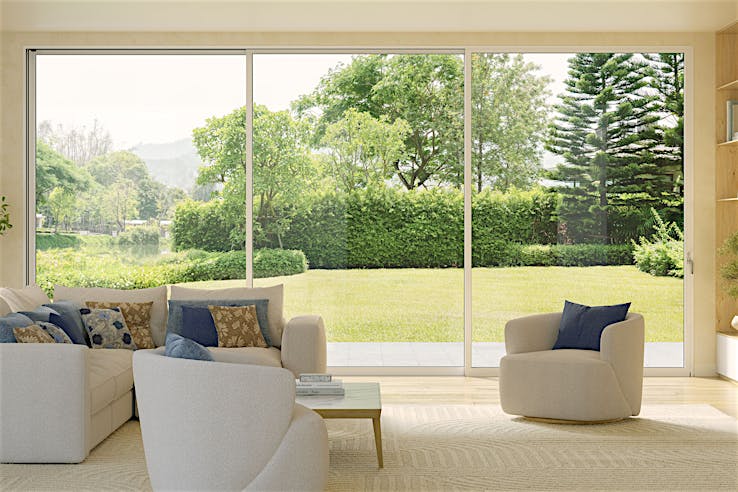
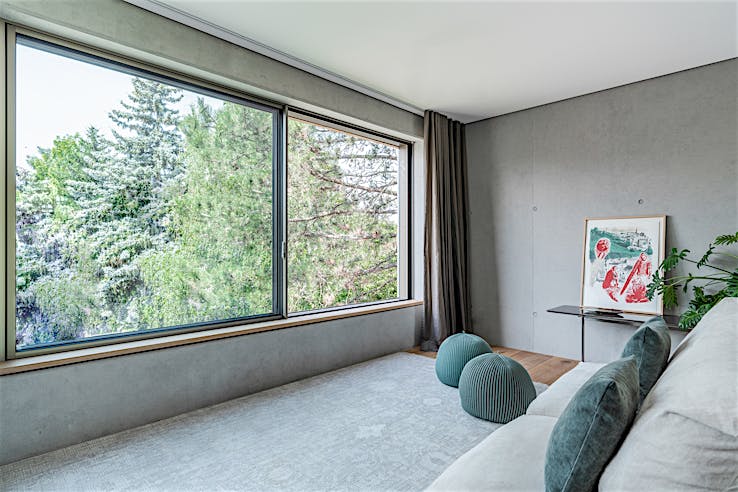
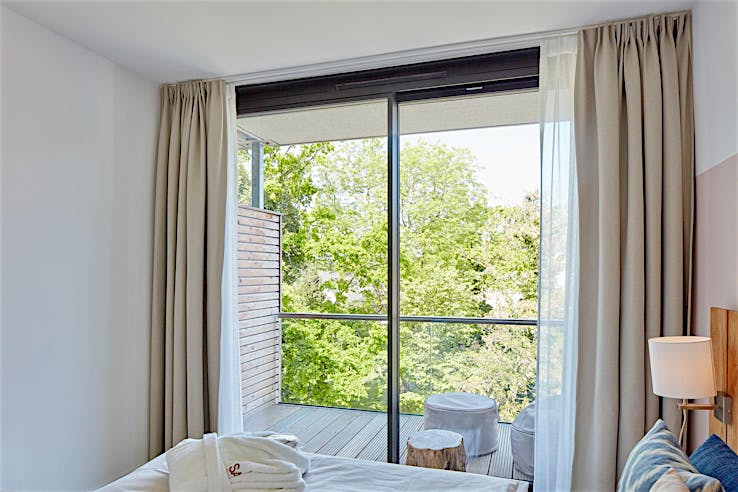
Diverse Sizing Options
Everything we design is built to specification so our customers can work with their architects to transform their living space.
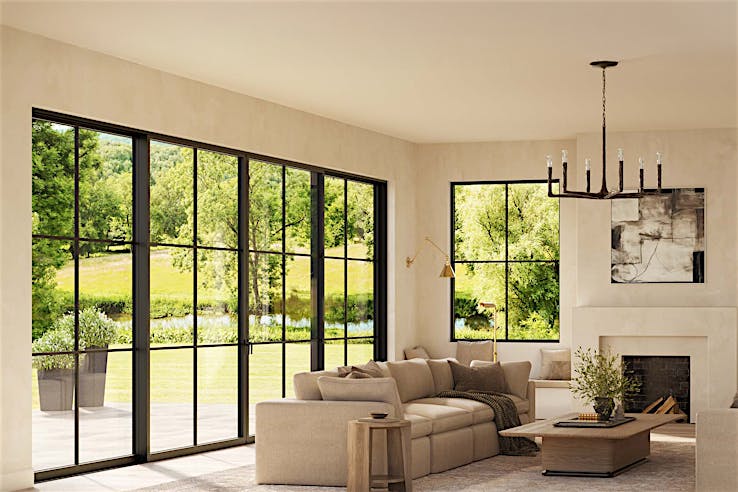
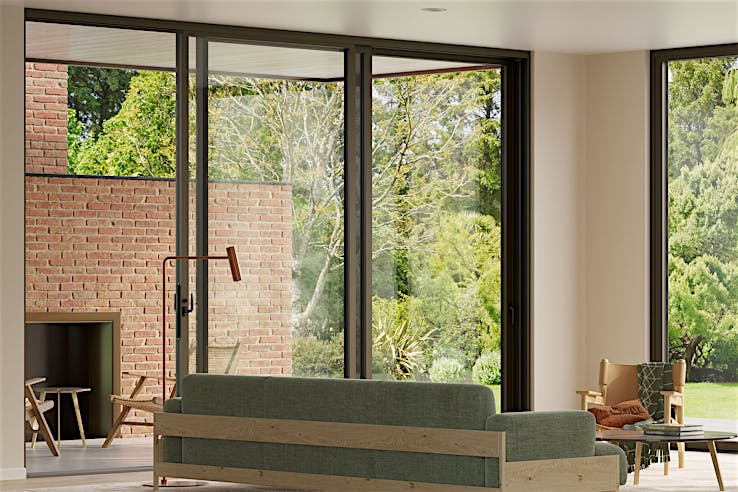
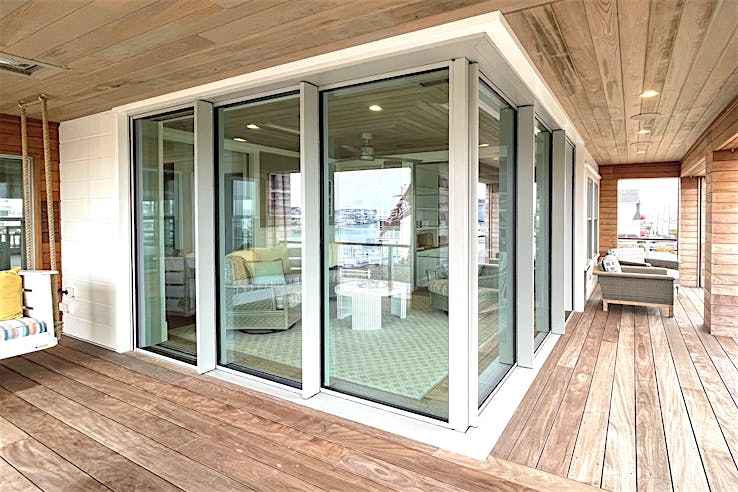
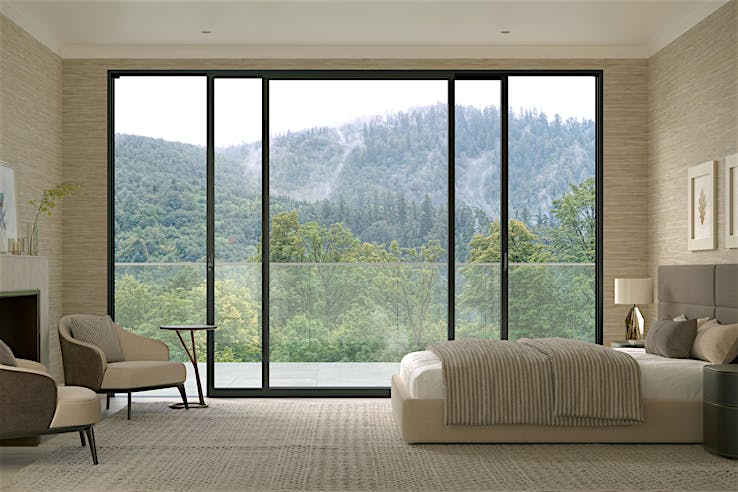

Limitless Colors
All of our aluminum framed glass doors come standard with your choice of 50 standard color options at no additional cost. Select from our 200+ powder coats for further customization to create a more personalized look.
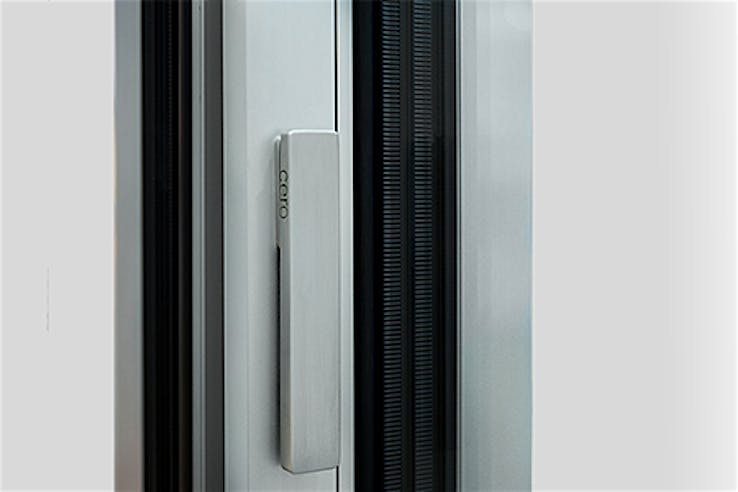
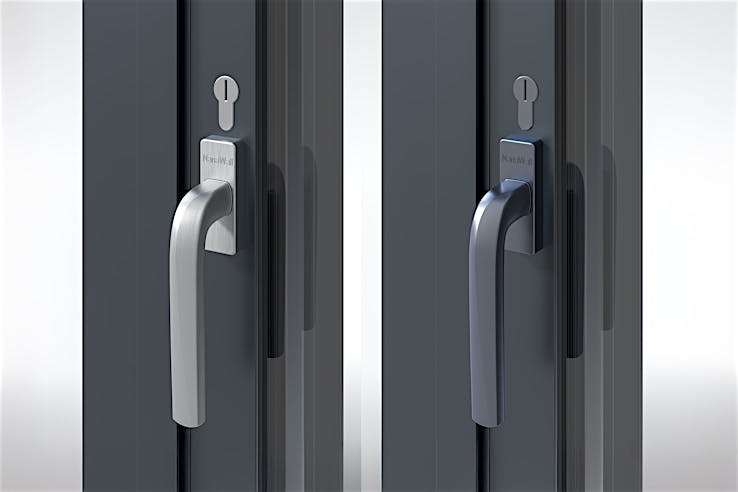
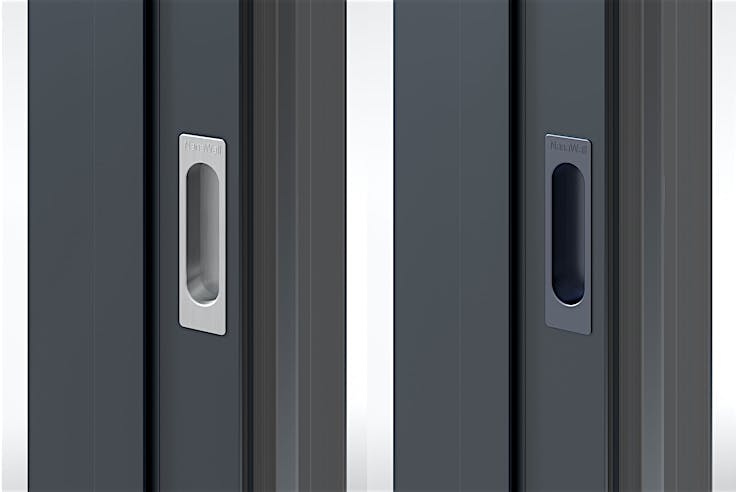
Heavy-Duty Hardware
From door handles to locking mechanisms, our hardware is made with the highest quality materials and fabrication processes, designed to work with all our glass wall systems.
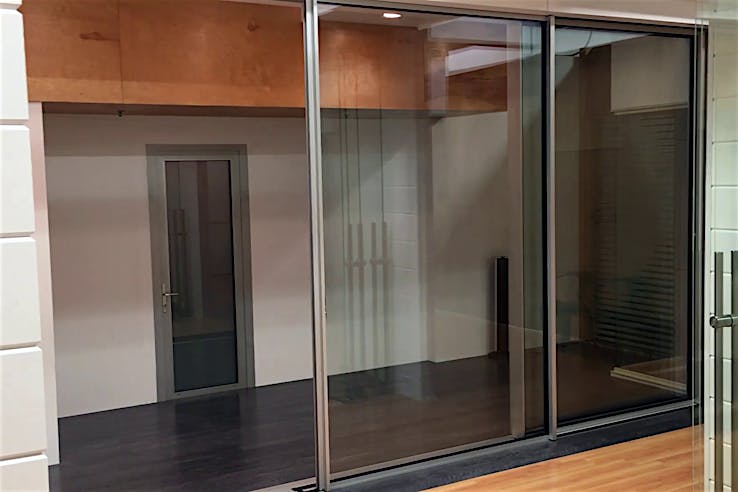
cero — System Automation
With cero's optional automation accessory by others, the large panels can be operated and securely locked with a simple touch of a button. The automation feature provides effortless and quiet operation. Key pads can be located on the interior and/or exterior for convenience and peace of mind.
What Our Customers Have to Say
California Dream - Case Study
Inspired by a decade of living in California, the homeowners embarked on a heartfelt journey to infuse the essence of 'California Living' into their new British Columbia home. Their goal was to have a home that mirrored the inviting warmth of California.
River House Retreat - Featured Article
For homeowners who frequently entertain family, friends, and business associates, transforming the great room to host 120 people was a key priority. Opting for a cero sliding door, the space now facilitates an indoor-outdoor space.
Visa One Market: “We selected cero for its clean lines and simple, minimal frame around the glass, and because of the center-opening option with no need for a closet or pocket for the doors to nest.”
— Melissa O’Rear, Architect
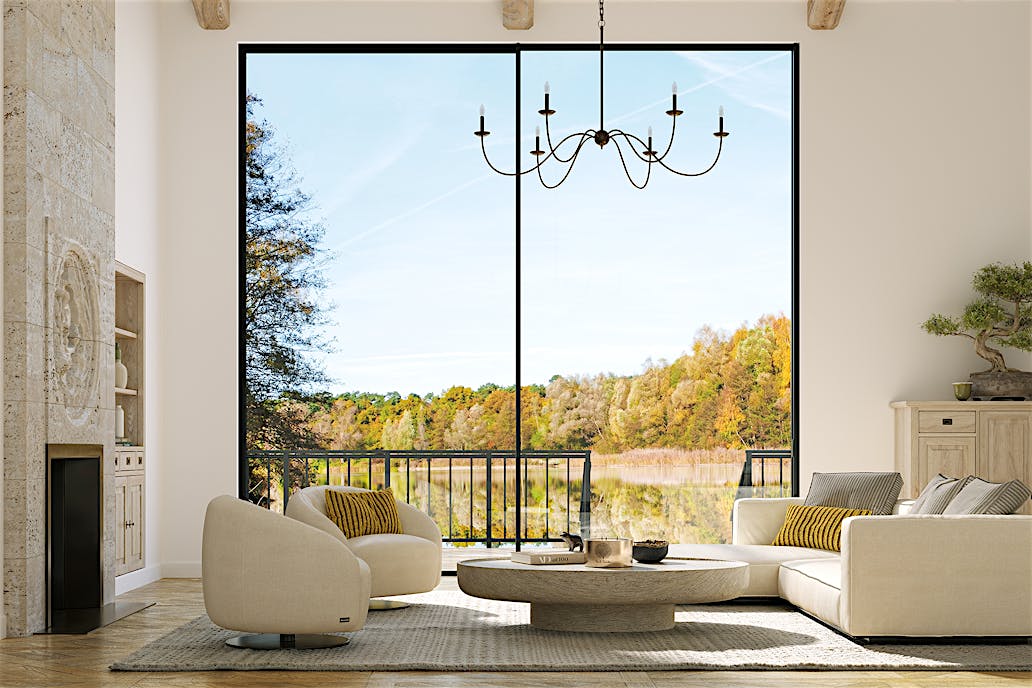
cero
cero®―absolute architectural minimalism at its best―questions conventional boundaries. With cero, architectural design can be stripped down to its most essential elements allowing for light, form, material, space, and nature to speak for itself. Outside and inside become one.
cero is capable of reaching heights up to 15' (4550 mm) with an ultra slim vertical stile of 1 5/16″ (34 mm).
View cero System
NW MultiSlide 630
As a unique addition to the Generation 4 comprehensive product line, NW MultiSlide 630 offers the same consistent horizontal frame lines found across all of the aluminum framed Generation 4 products. This allows architects, builders, and designers to design with uniform glass lines.
NW MultiSlide 630 is capable of reaching heights up to 10' 2" (3100 mm) with a slim vertical stile of 2 1/8" (55 mm).
Explore NW MultiSlide 630