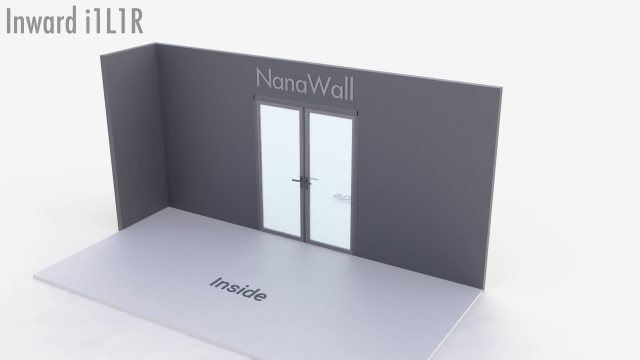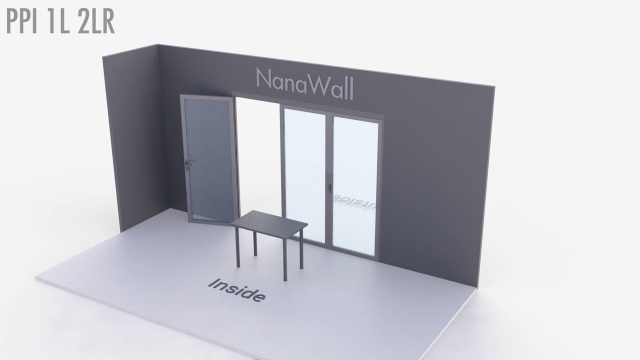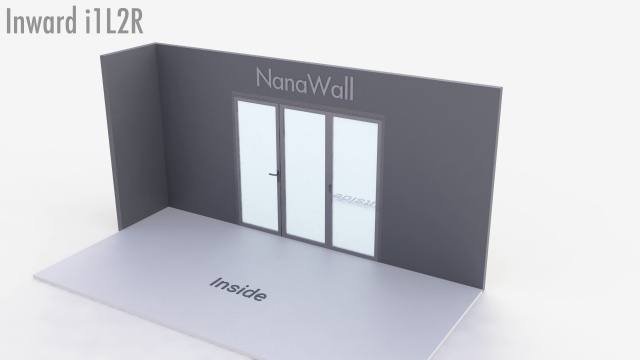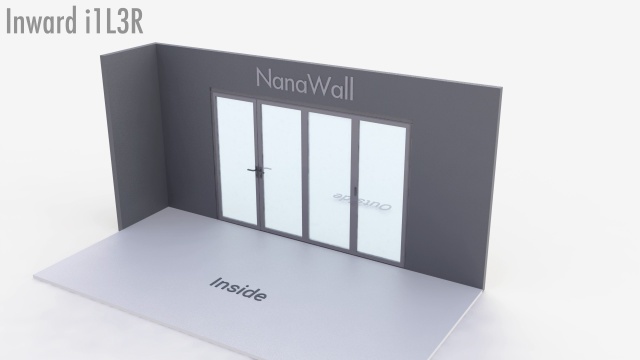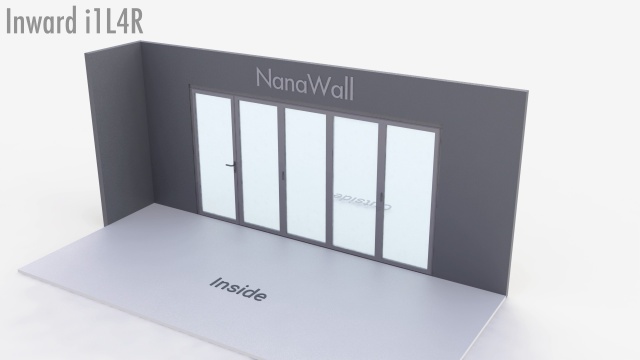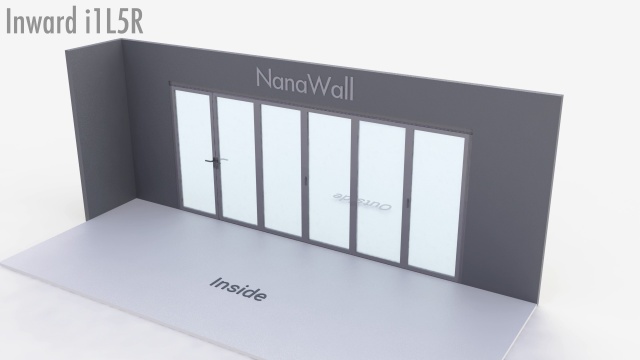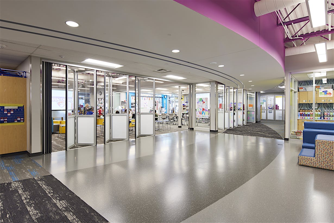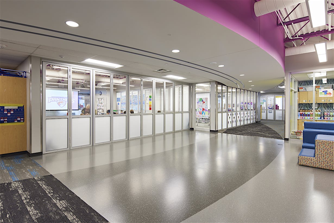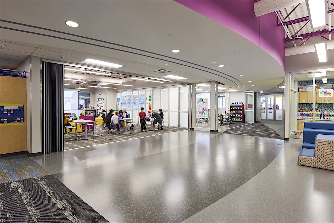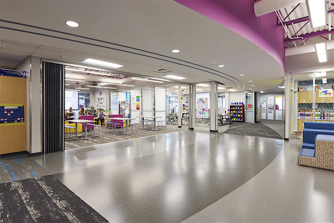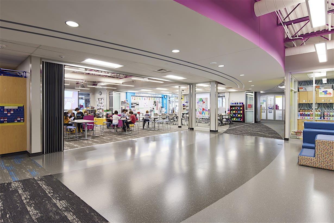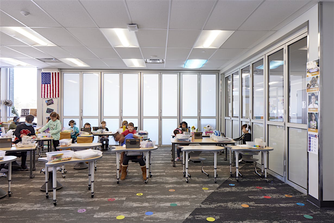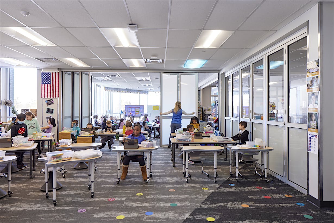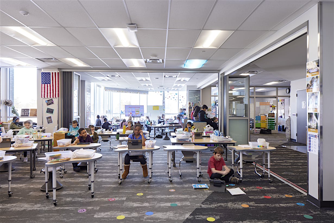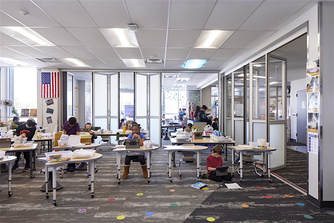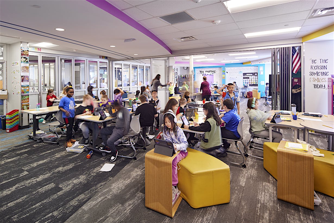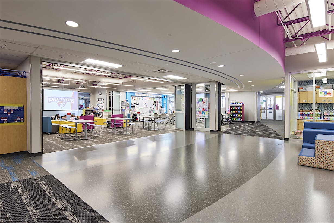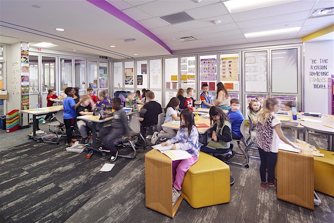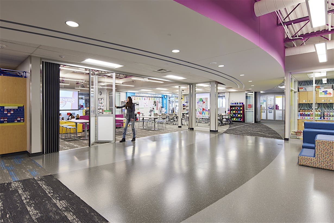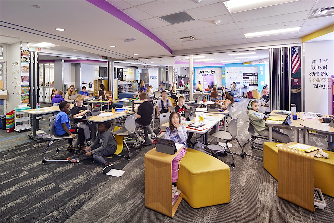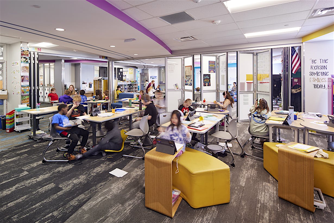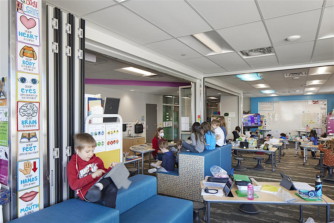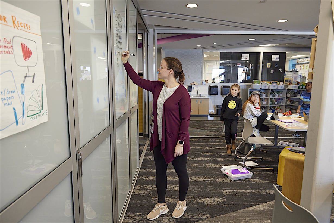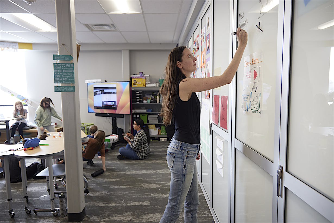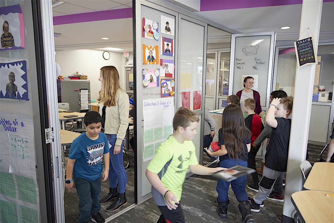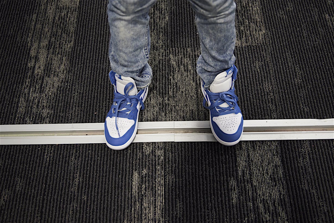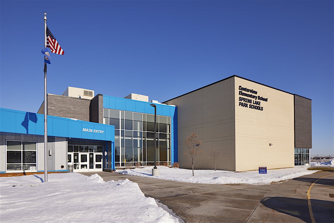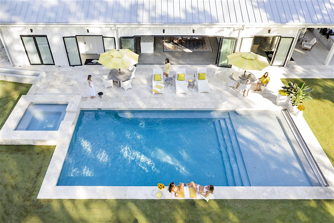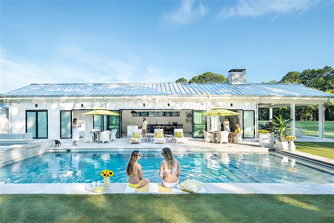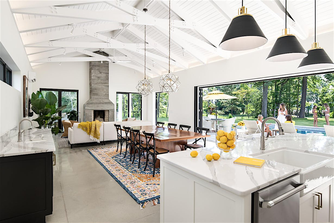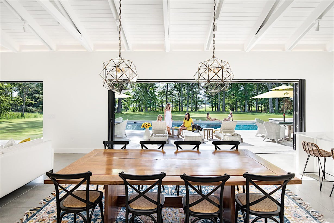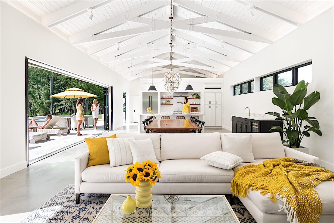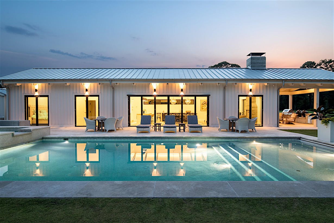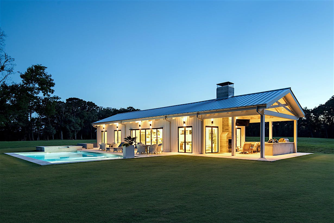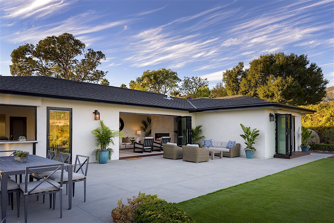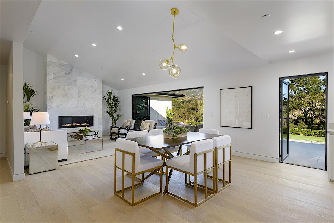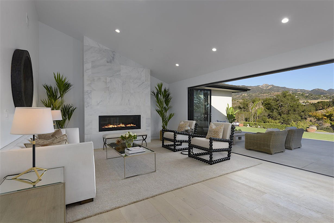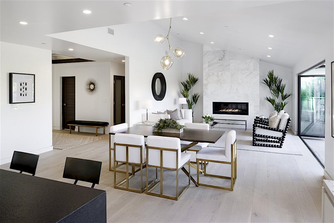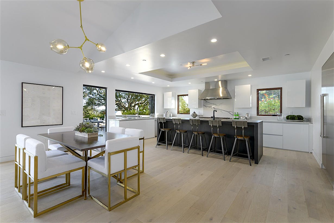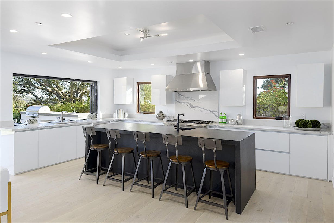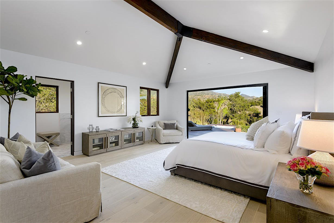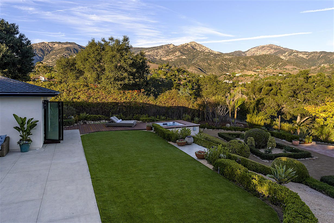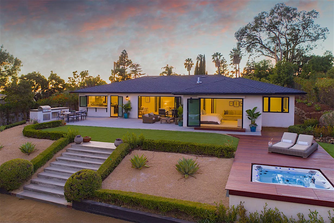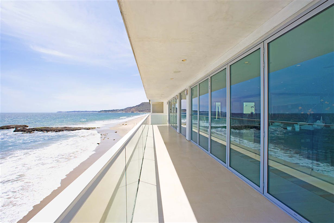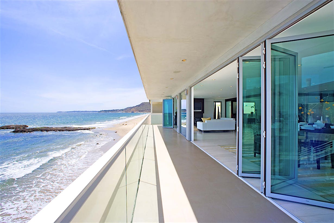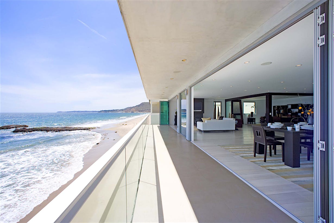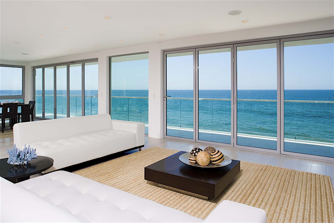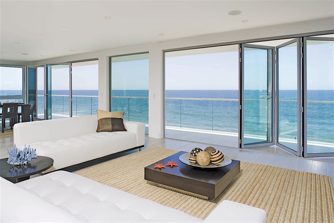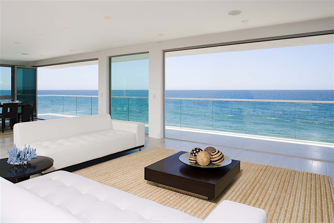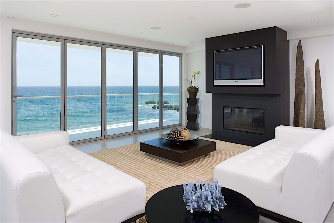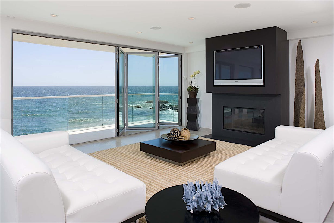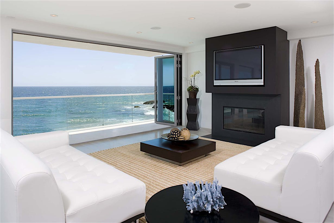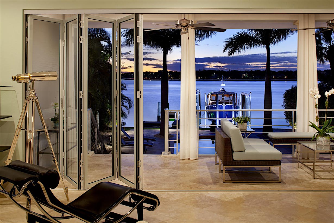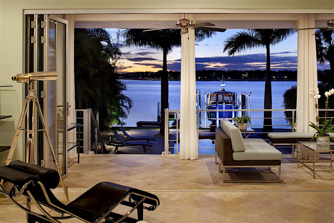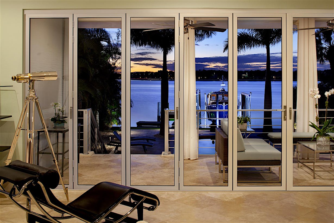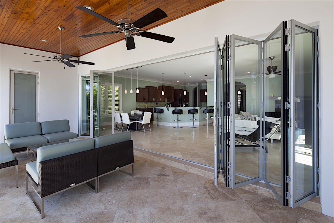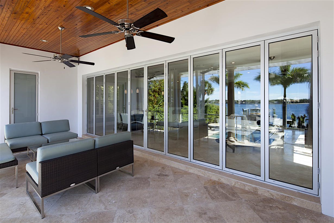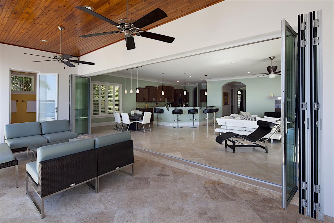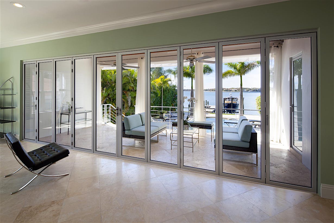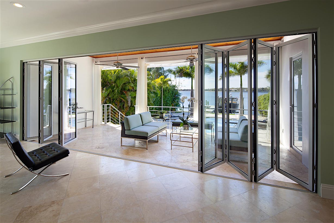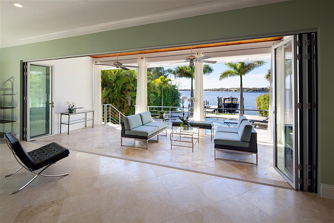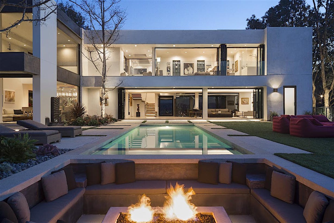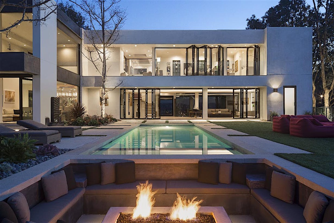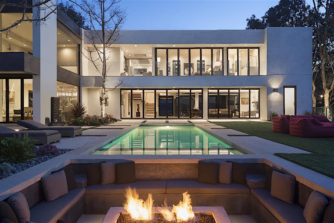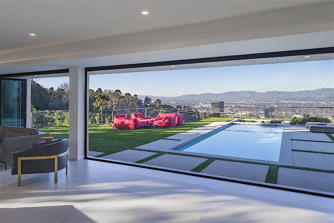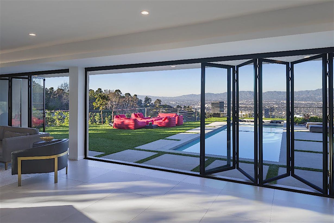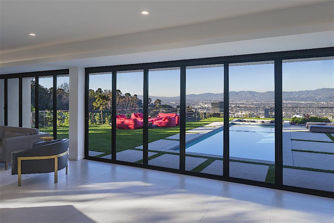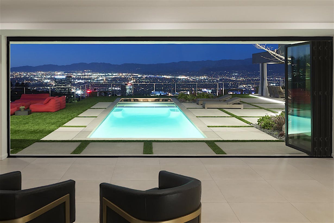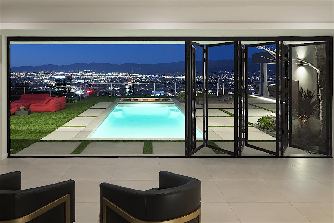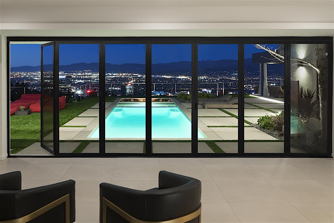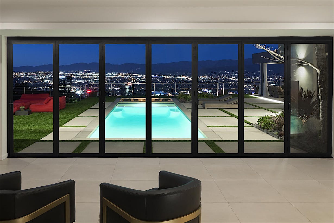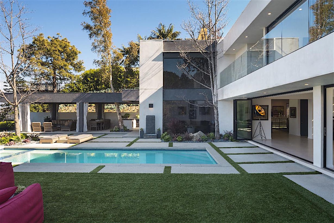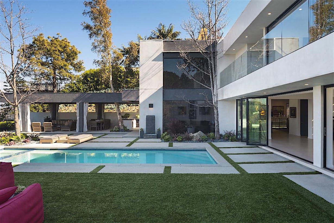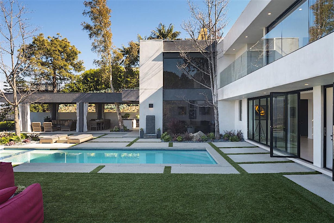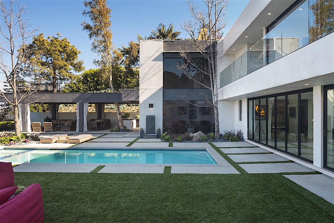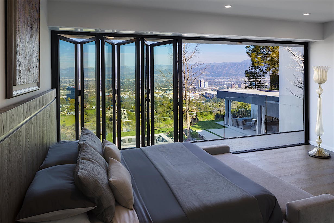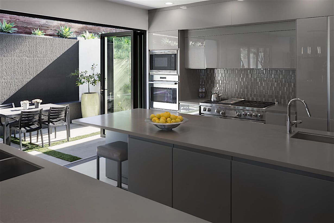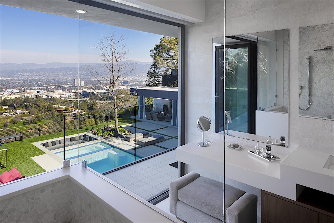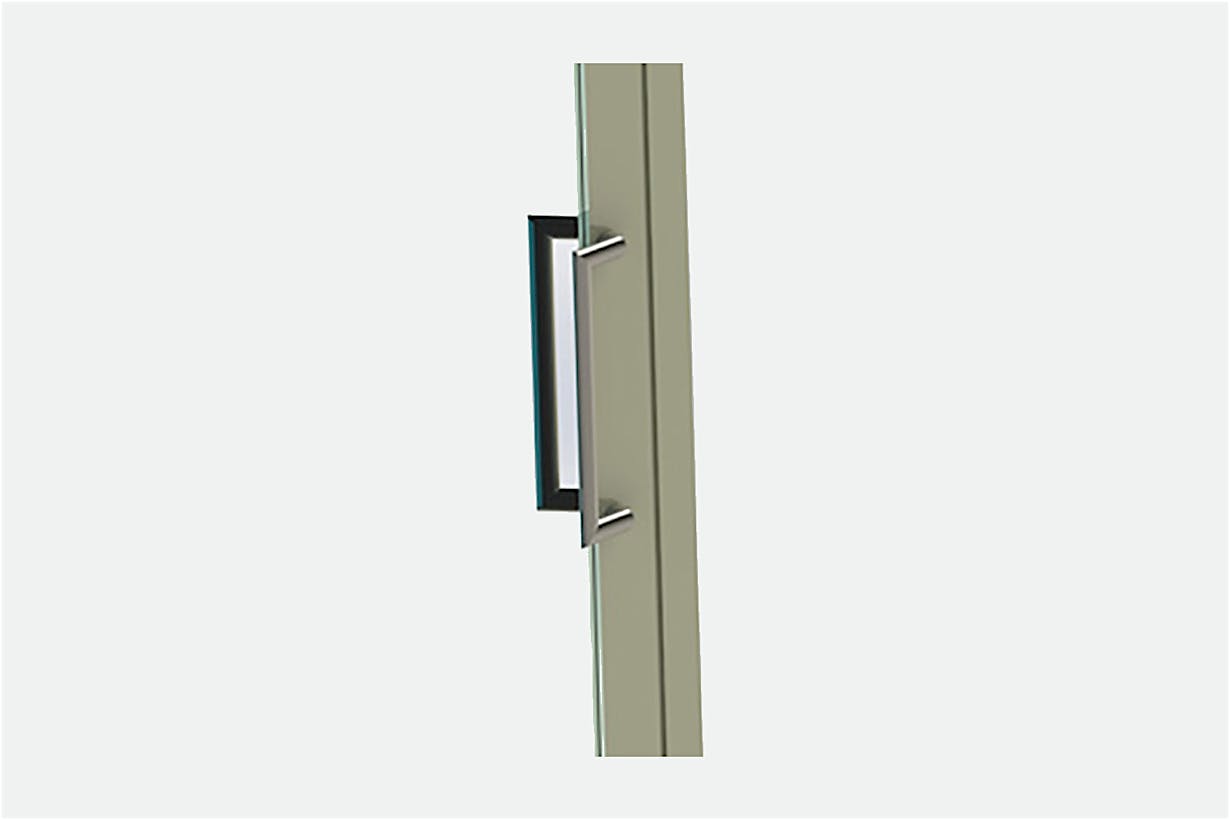Explore some examples of customized solutions to visualize the versatility of our products. Let us know how we can help bring your design to life.
For over 30 years, we’ve been leading the industry in developing and refining our glass wall systems to create solutions across every application.
Santa Barbara Residence
Santa Barbara, CA
Malibu Oceanfront Home
Malibu, CA
Surface Mounted Interior Sill
- Sill rests above the subfloor for easier installation
- Adjustable flanges and available insert for ADA compliance
- For interiors only
- Available in Clear or Bronze Anodized finishes
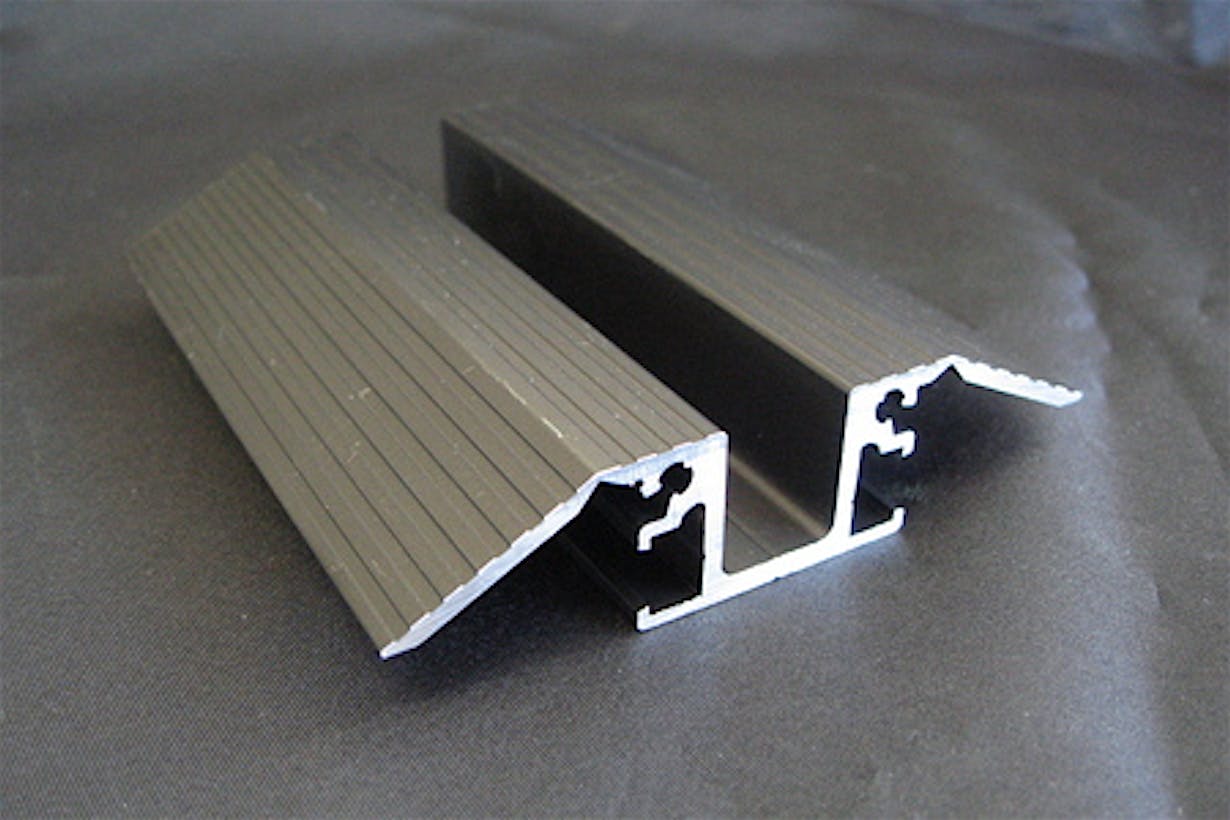
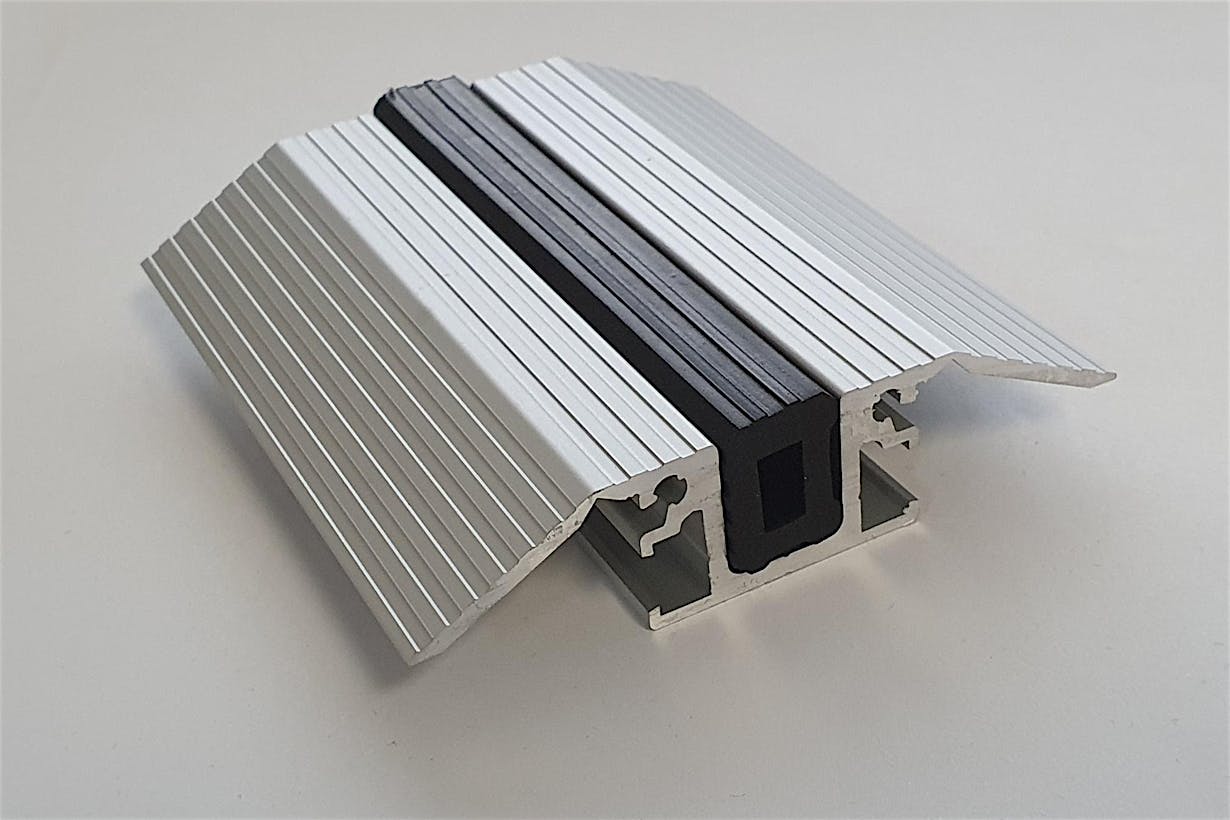
- Sill rests above the subfloor for easier installation
- Adjustable flanges and available insert for ADA compliance
- For interiors only
- Available in Clear or Bronze Anodized finishes
Flush Sill
- For interiors or protected exteriors
- ADA Compliant with insert
- Available in Clear or Bronze Anodized finishes
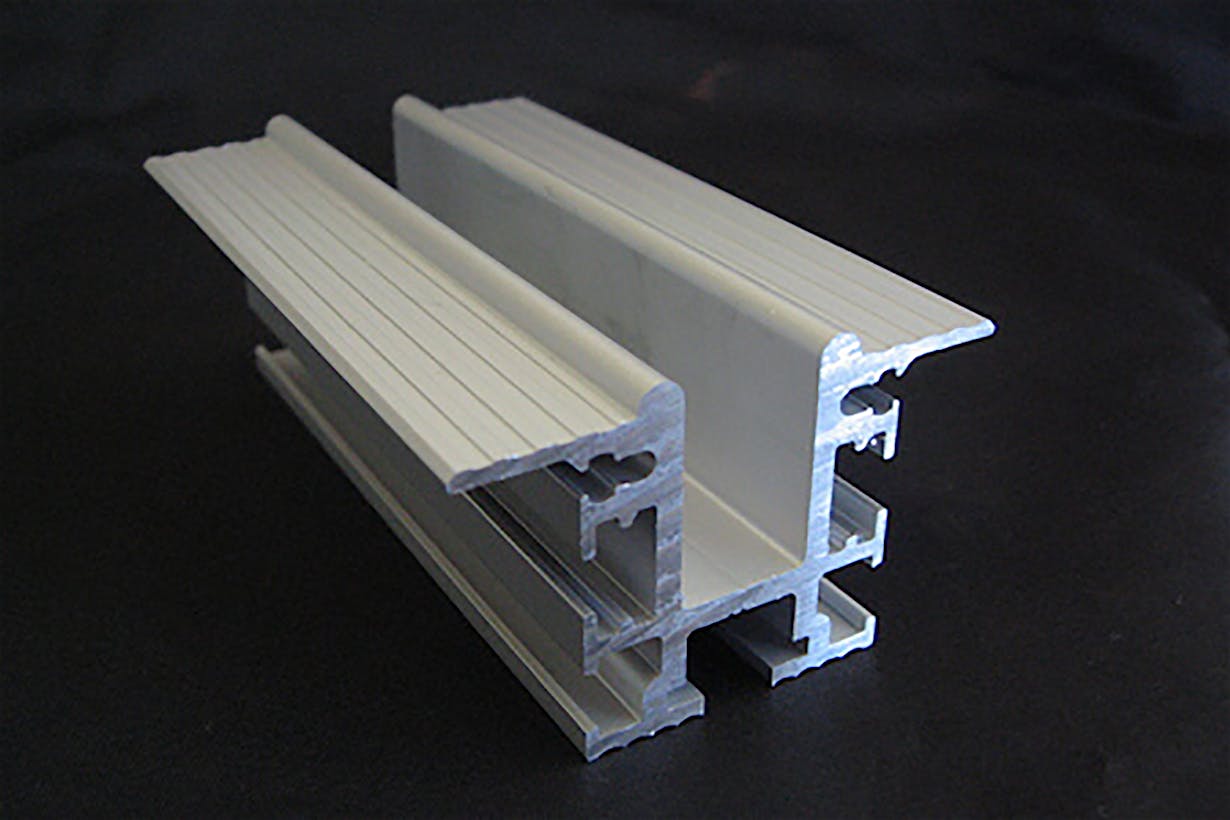
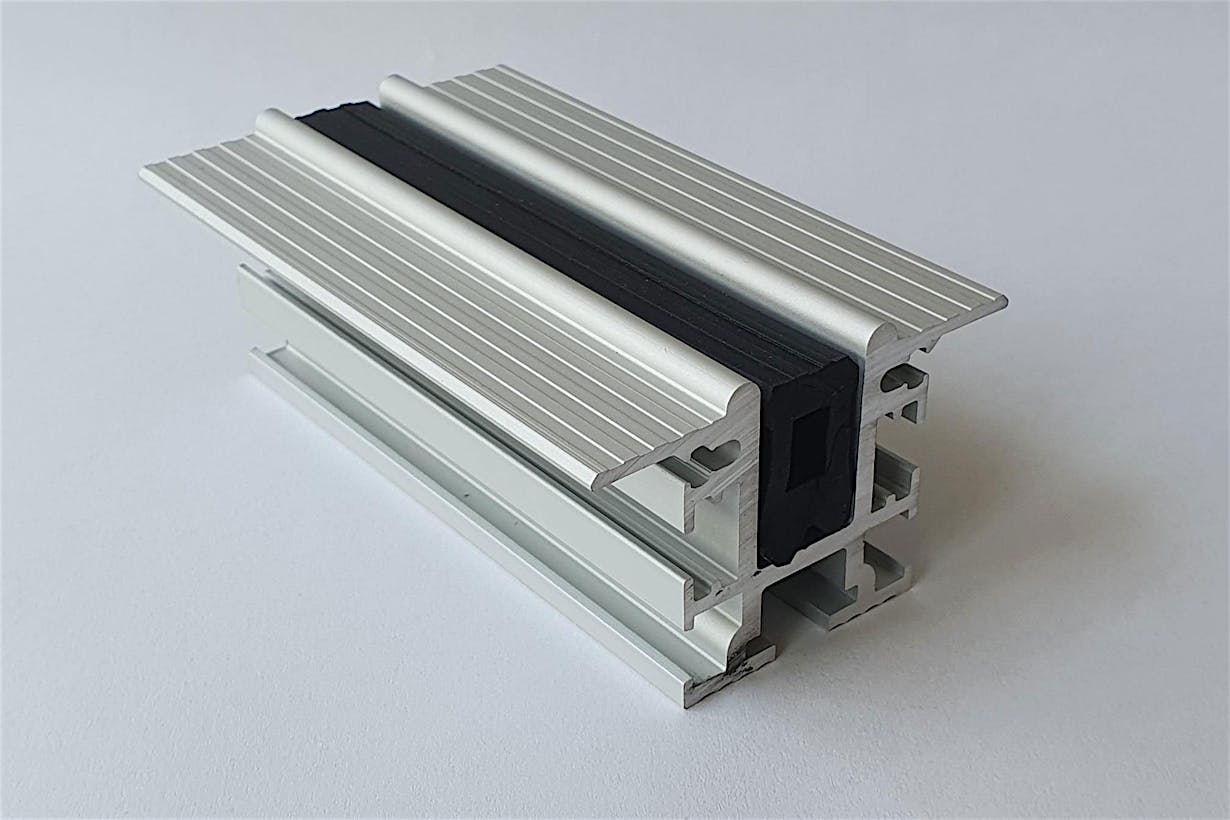
- For interiors or protected exteriors
- ADA Compliant with insert
- Available in Clear or Bronze Anodized finishes
Low Profile Saddle Sill
- Our most popular sill
- Available in Clear or Bronze Anodized finishes
- Partial or full insert available for ADA compliance
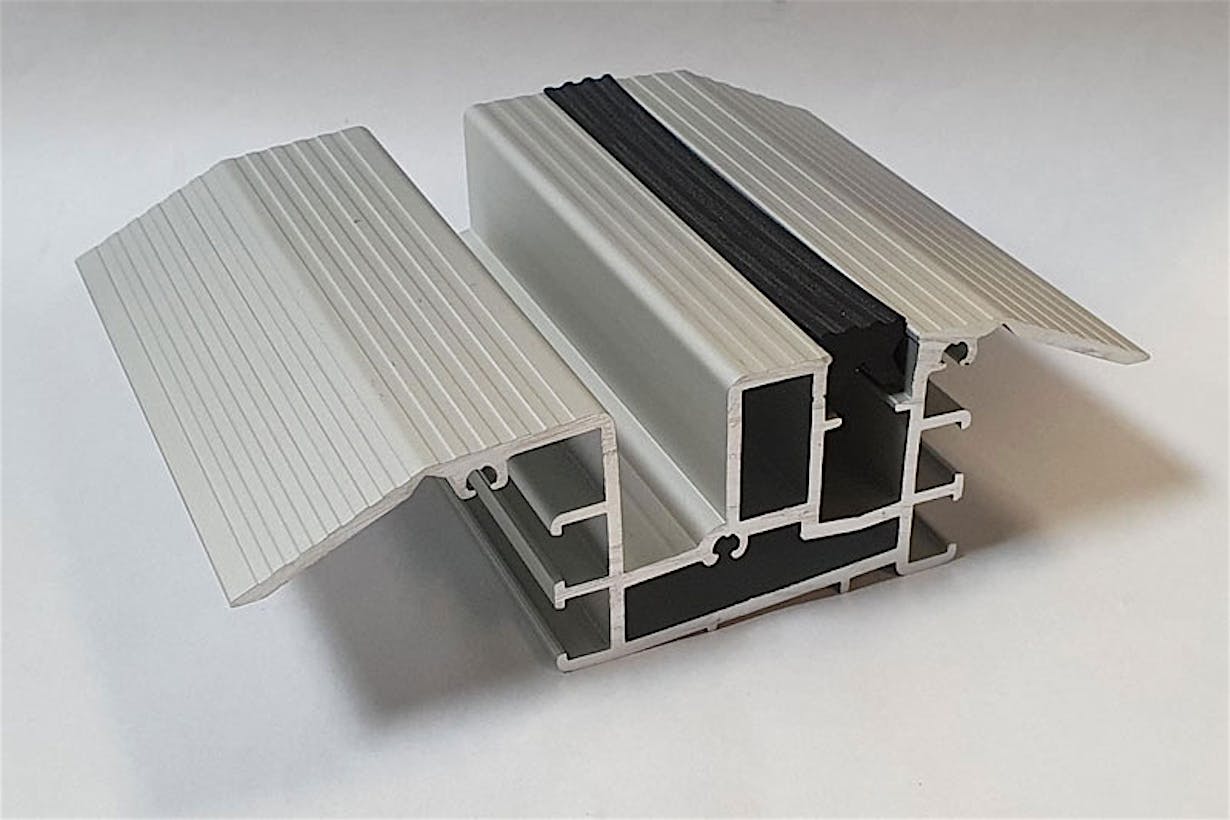
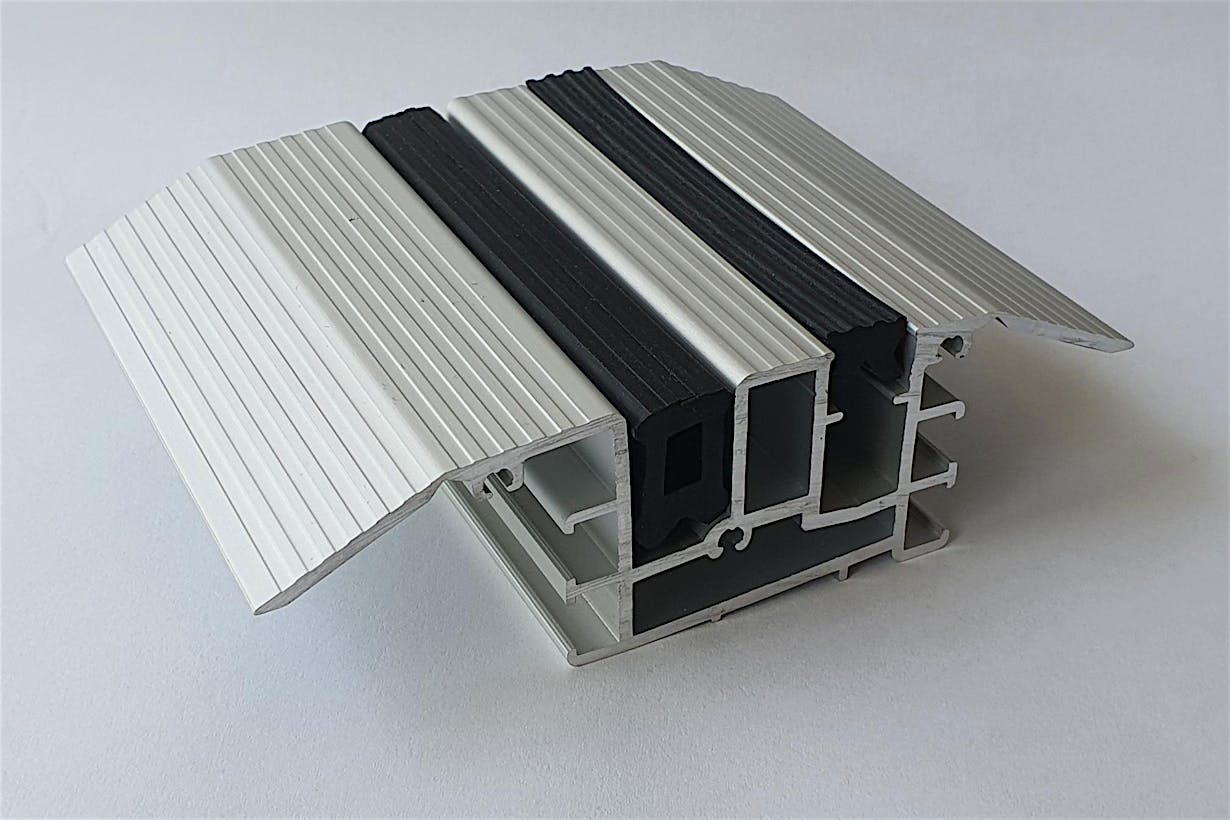
- Our most popular sill
- Available in Clear or Bronze Anodized finishes
- Partial or full insert available for ADA compliance
ADA Complaint Flush Sill
- U-channel is 1/2" and ADA compliant
- For interiors applications such as schools
- Available in Clear or Bronze Anodized finishes
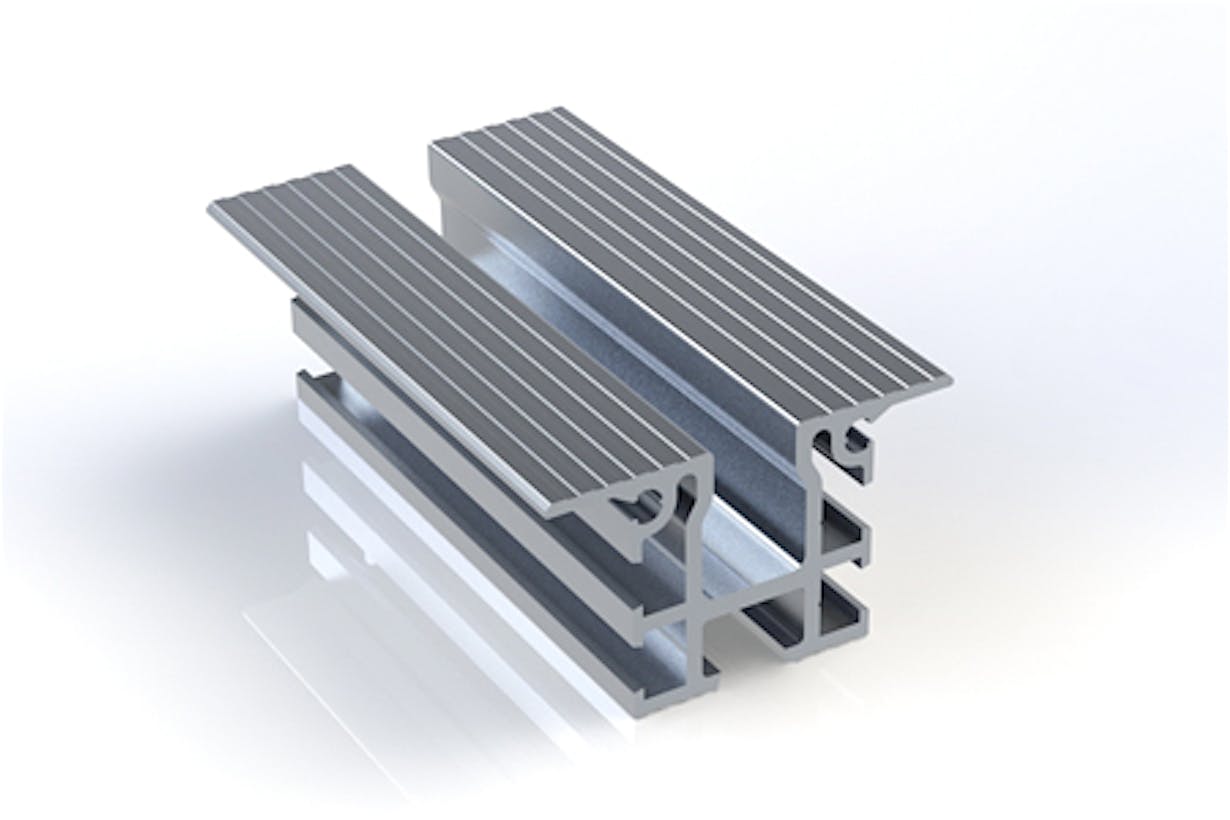
- U-channel is 1/2" and ADA compliant
- For interiors applications such as schools
- Available in Clear or Bronze Anodized finishes
Low Profile Saddle Sill with UniverSILL® -Outswing
The UniverSILL is a patented gasket for the outswing Low Profile Saddle Sill. It can be added on when higher weather performance is needed or it can be removed for ADA compliance or barefoot freedom.
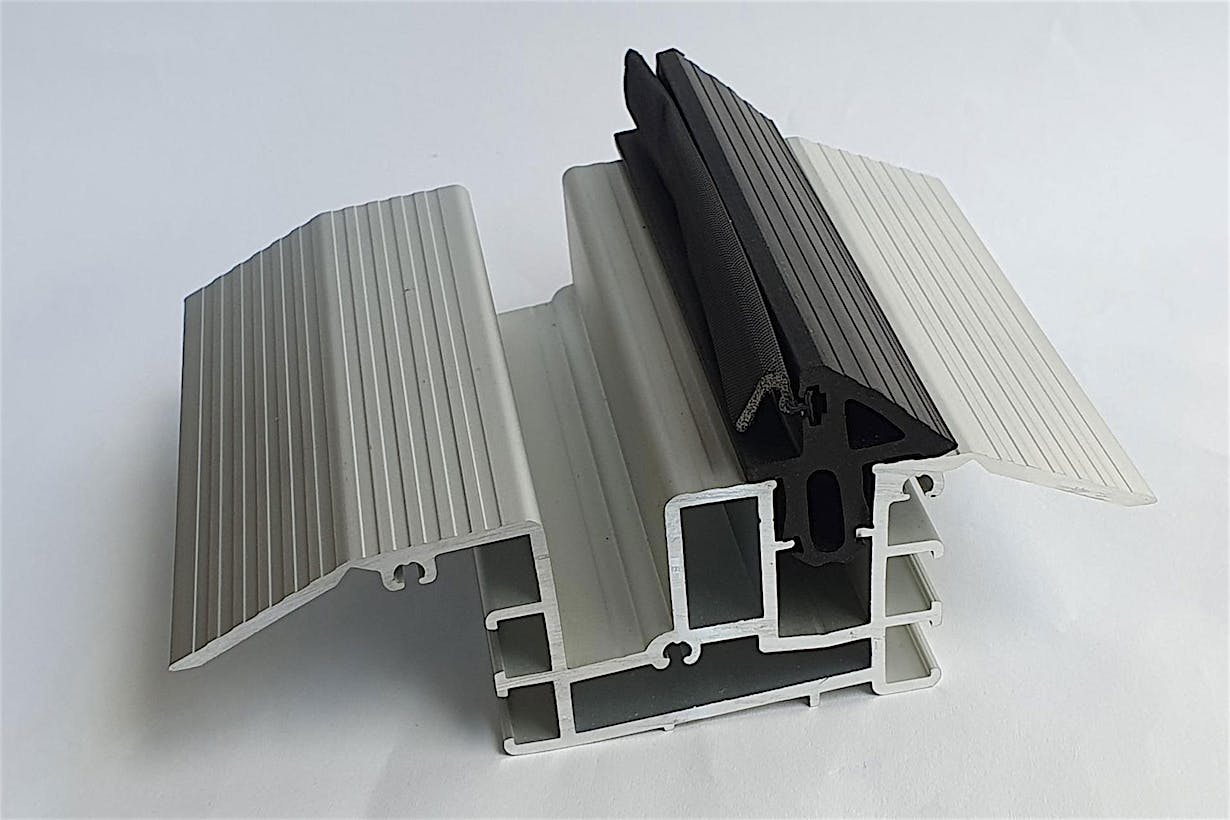
The UniverSILL is a patented gasket for the outswing Low Profile Saddle Sill. It can be added on when higher weather performance is needed or it can be removed for ADA compliance or barefoot freedom.
Standard Sill
- Ideal for most applications
- Available in Clear or Bronze Anodized finishes or Matching Powder coated finishes for aluminum systems
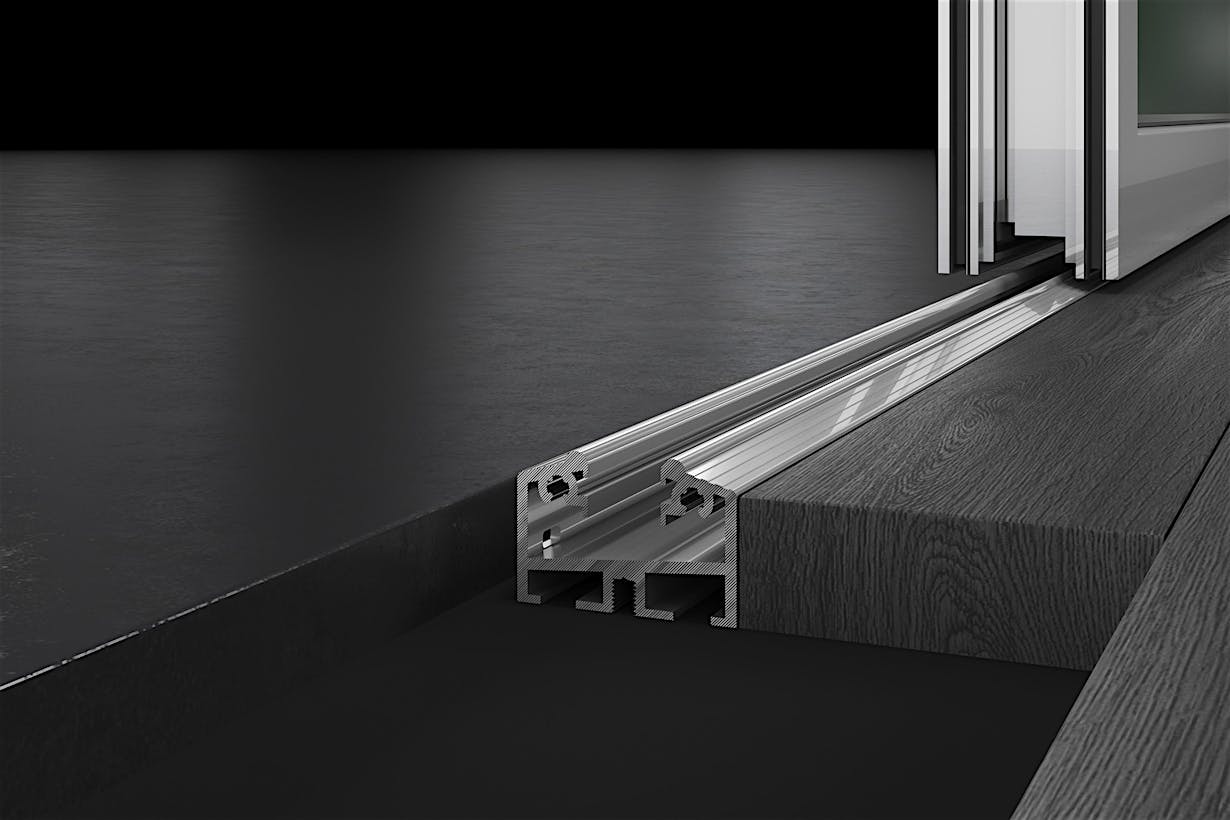
- Ideal for most applications
- Available in Clear or Bronze Anodized finishes or Matching Powder coated finishes for aluminum systems
Stainless Steel Lever Handle
Stainless steel lever handles and escutcheon plates are available either in a brushed satin, black titanium finish.
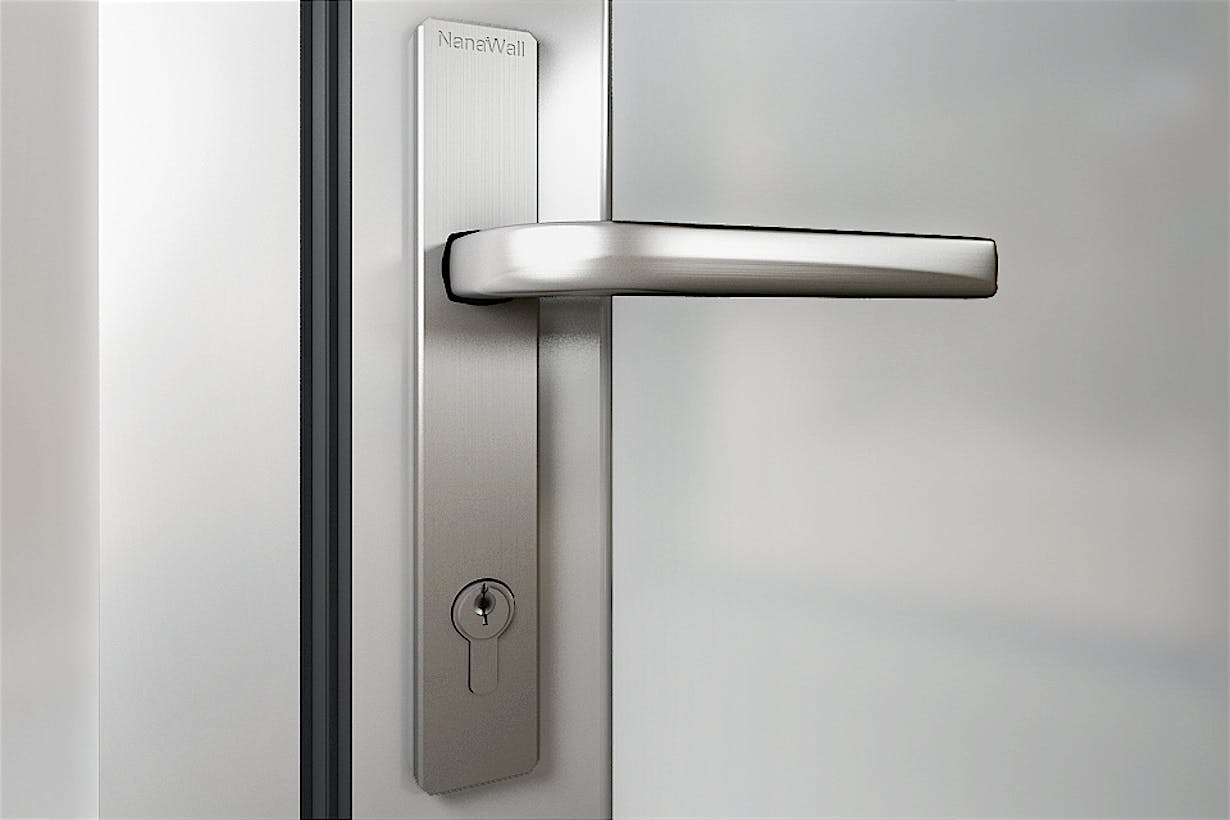
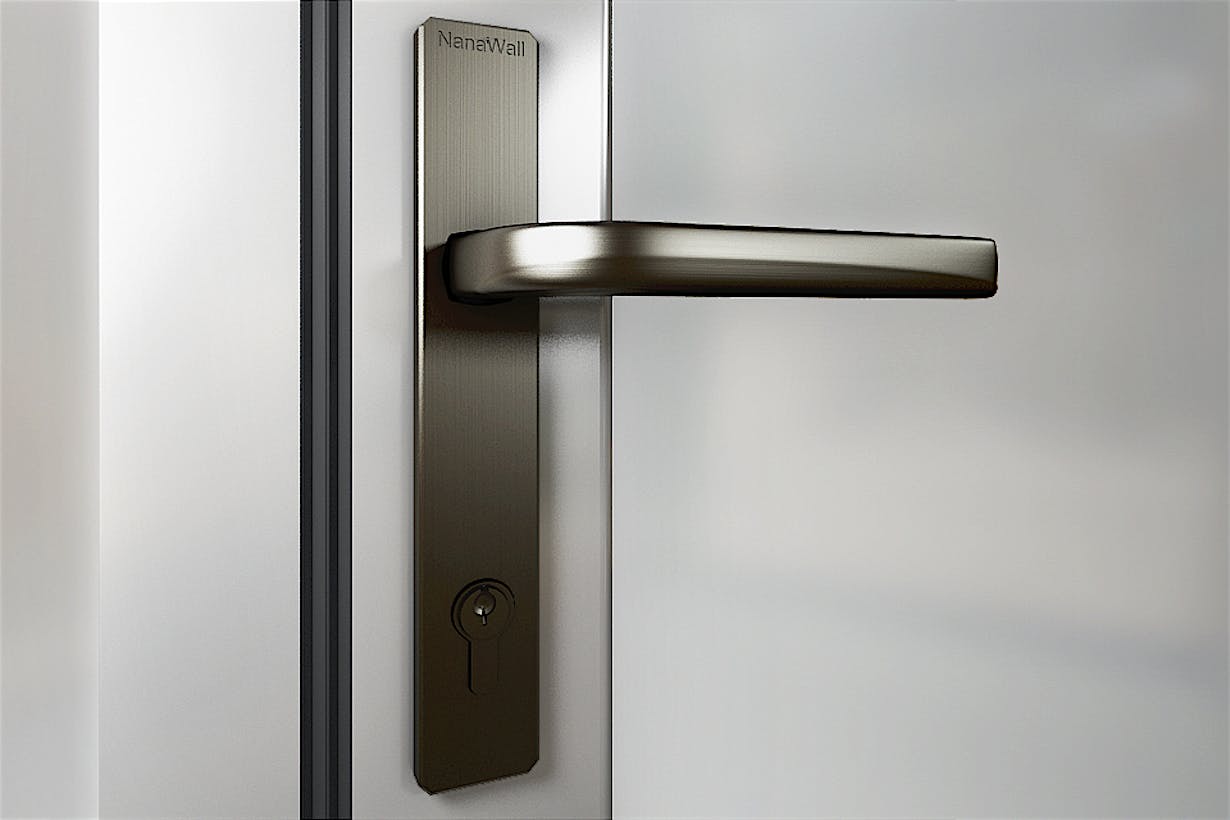
Stainless steel lever handles and escutcheon plates are available either in a brushed satin, black titanium finish.
Contemporary Stainless Steel Handle
Stainless steel flat handles are available either in a brushed satin, black titanium finish.
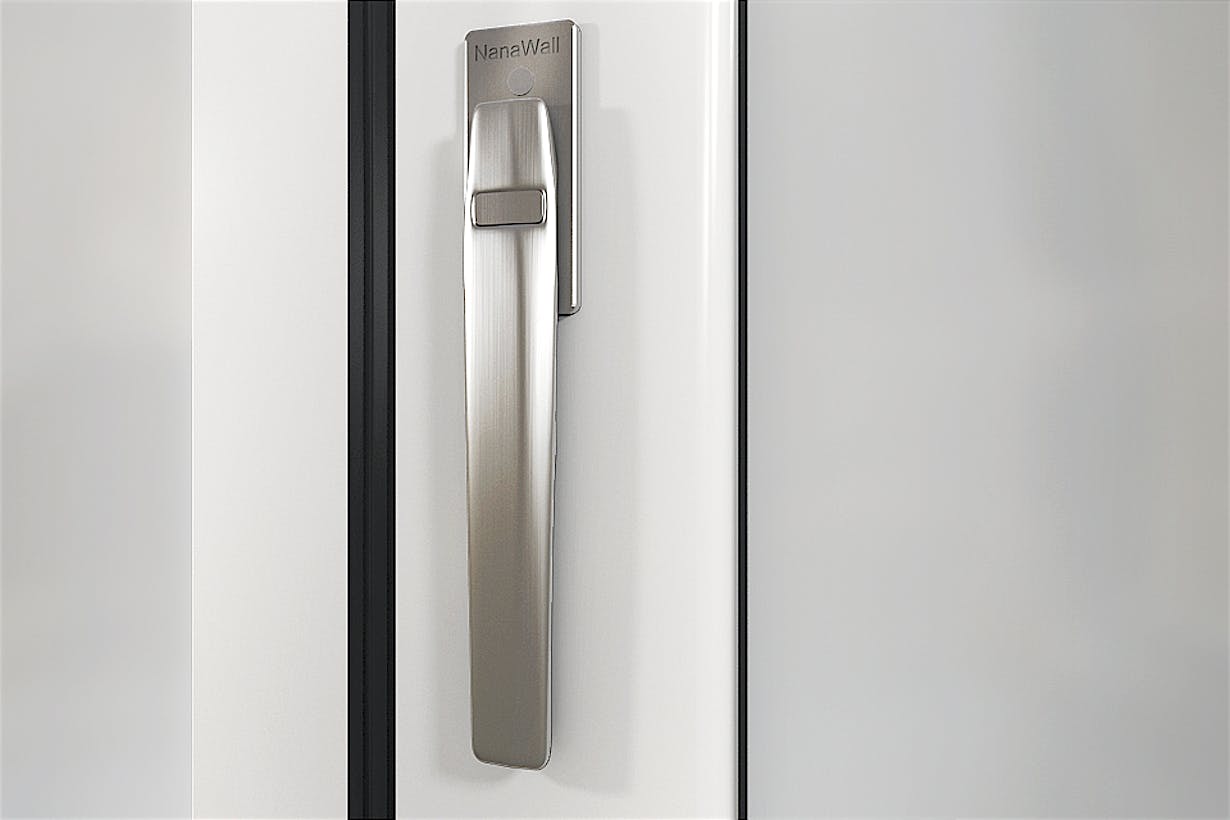
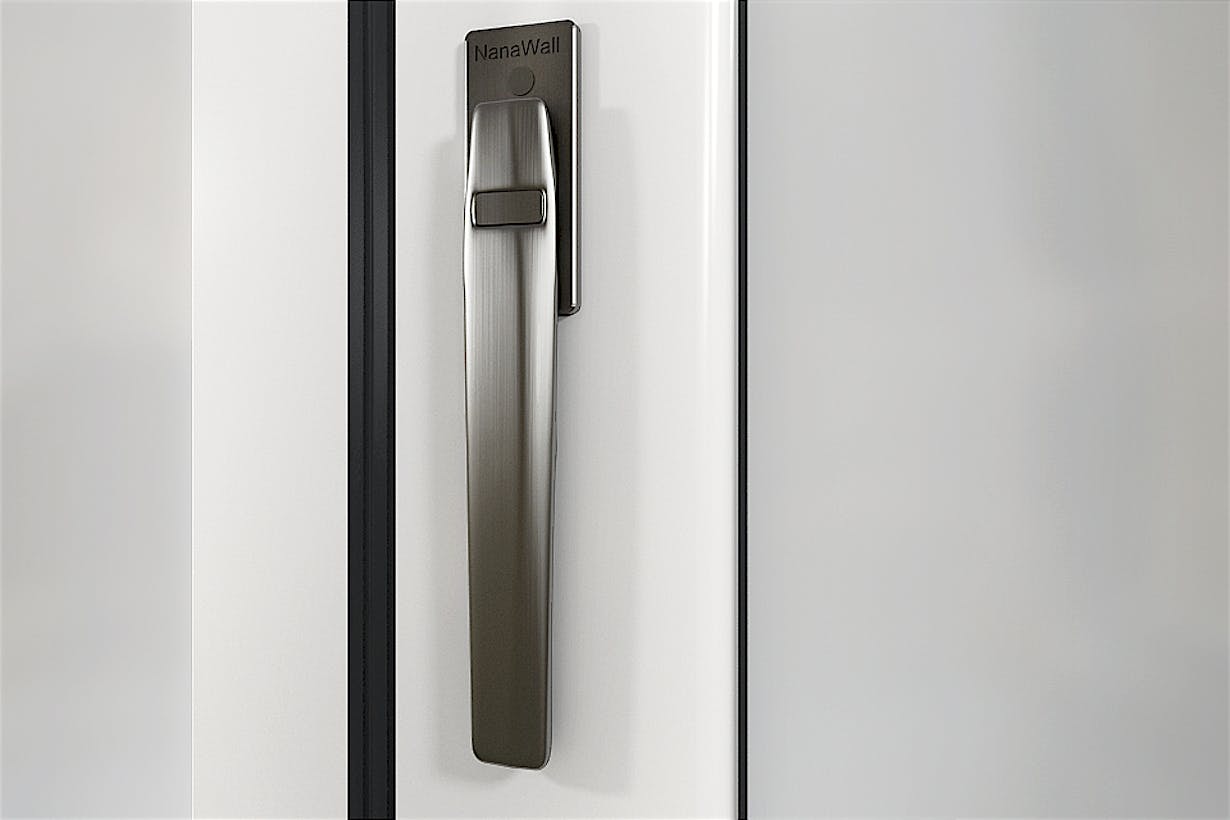
Stainless steel flat handles are available either in a brushed satin, black titanium finish.
Stainless Steel Lever with Return
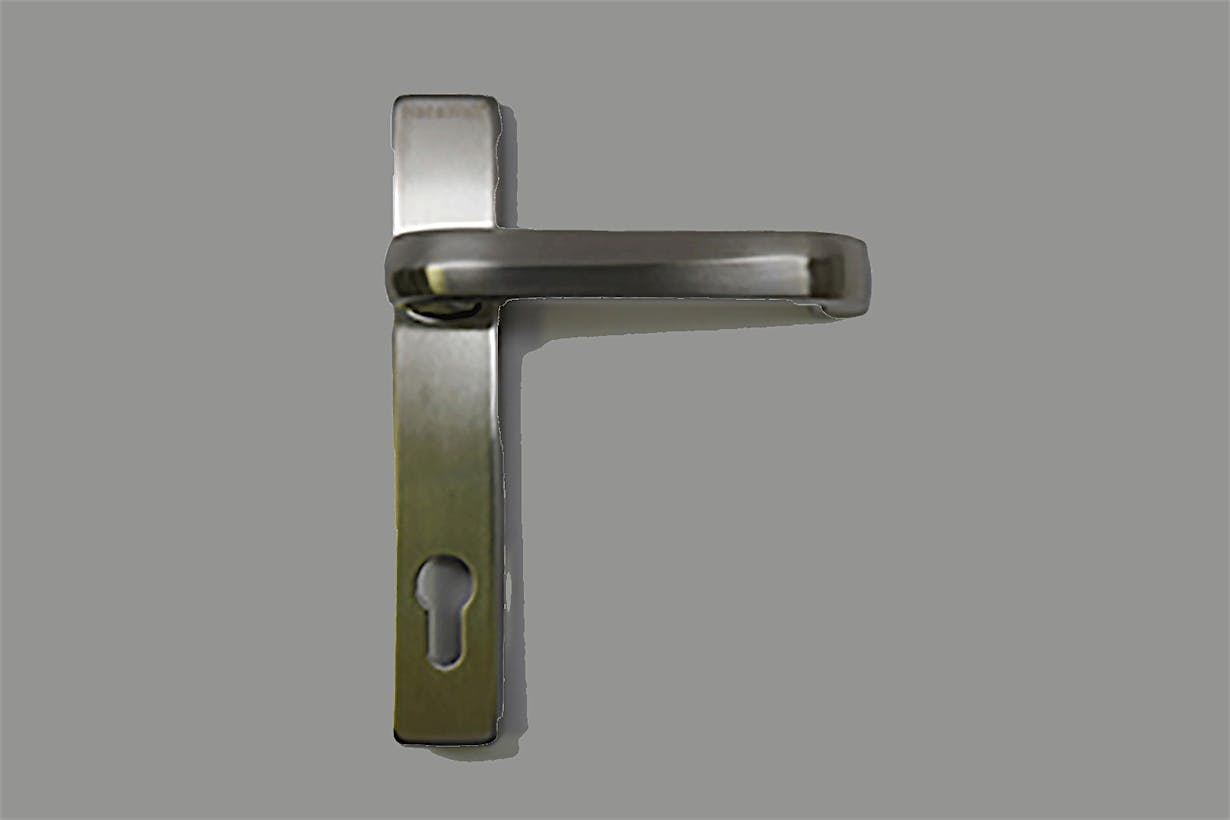
Solid Brass Lever Handle
Solid brass lever handles and escutcheon plates are available either in an Oil Rubbed Brass, Satin Nickel or a White finish.
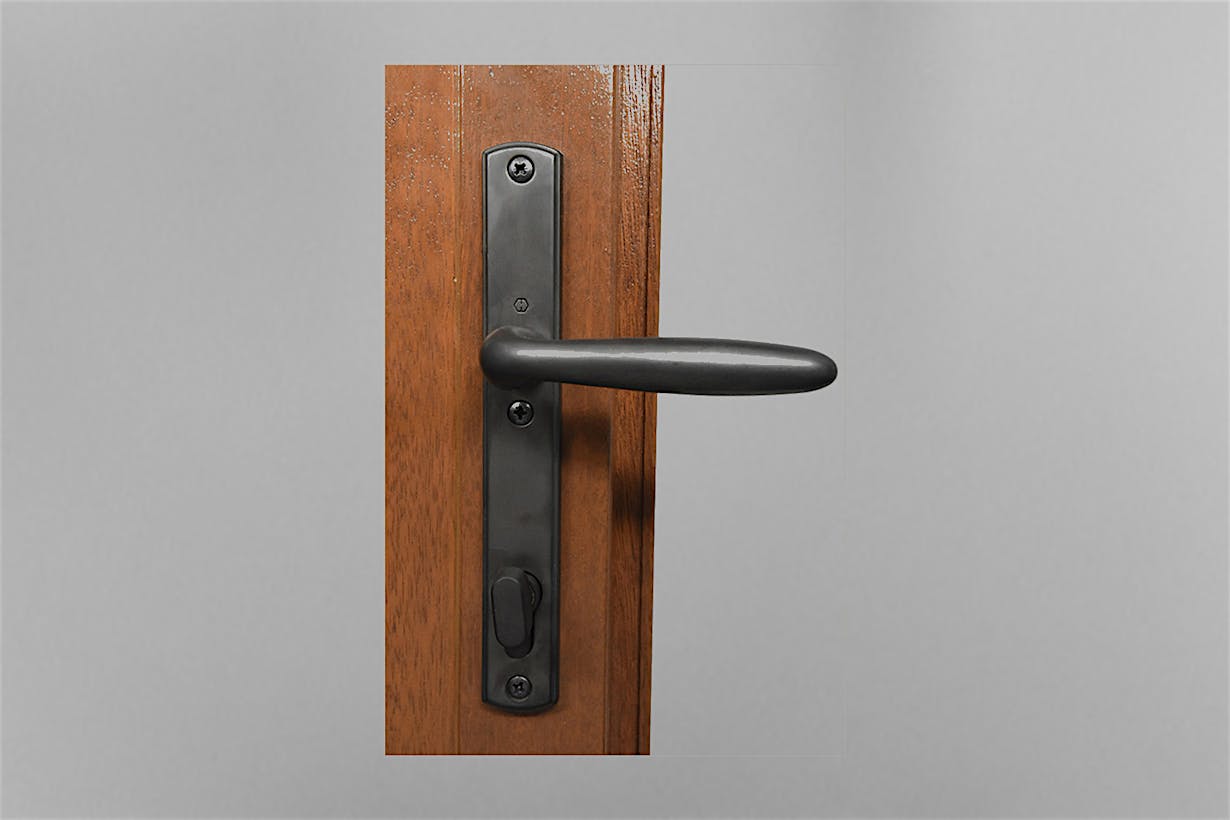
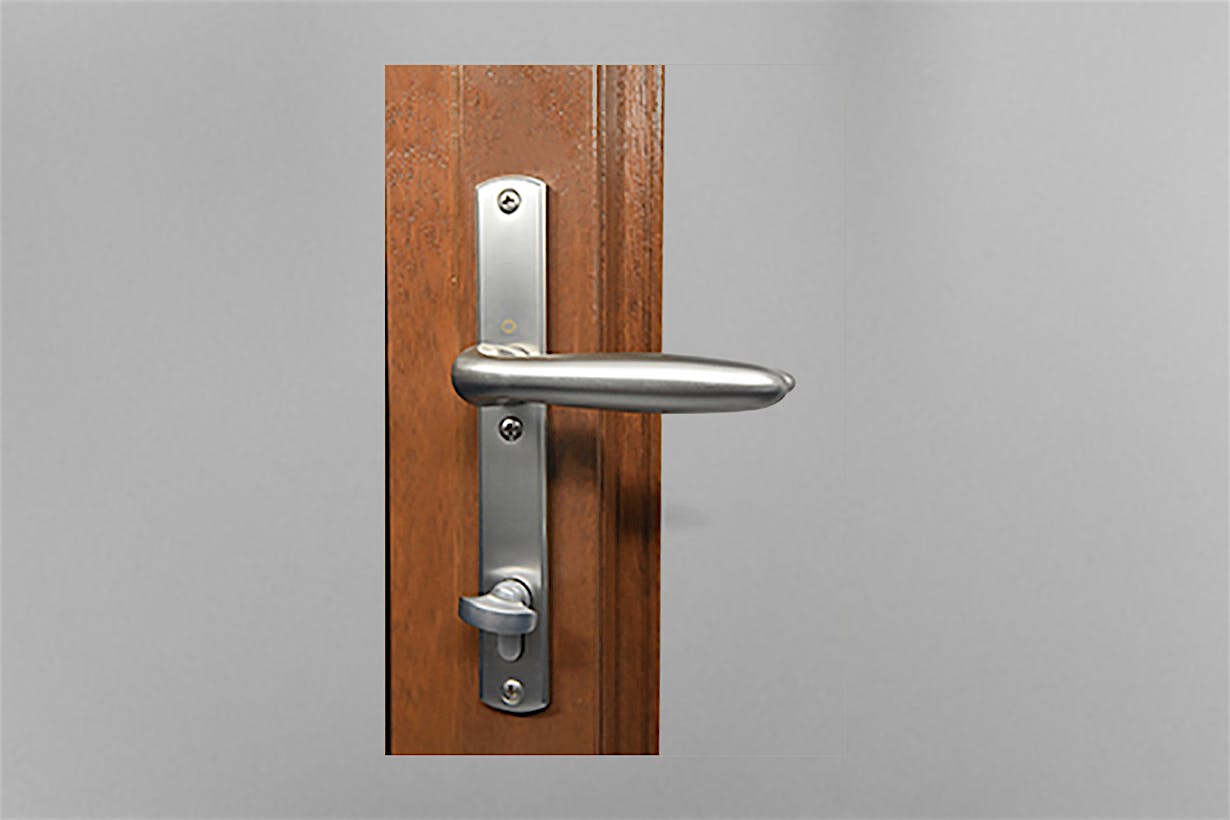
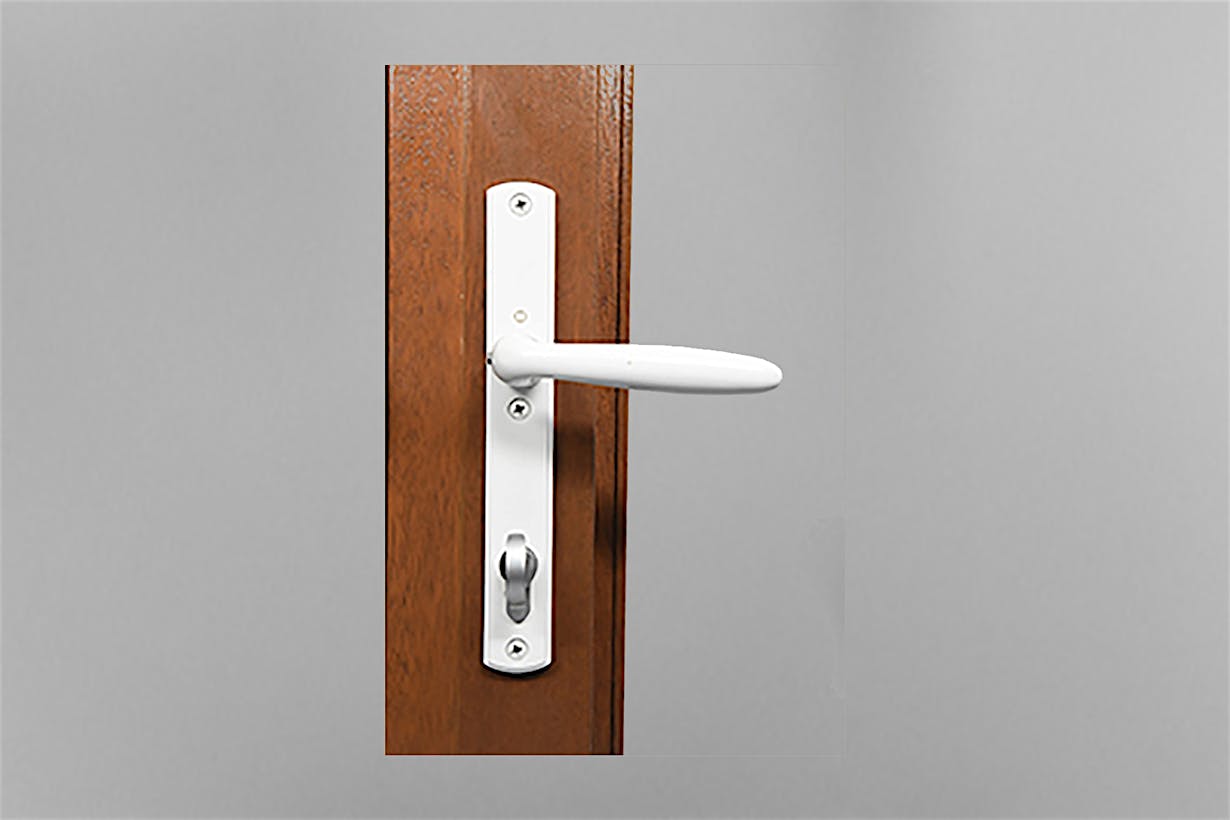
Solid brass lever handles and escutcheon plates are available either in an Oil Rubbed Brass, Satin Nickel or a White finish.
Flat Handle
Flat handles are available in Dark Brown, White Aluminum, White or matching powder coat finish.
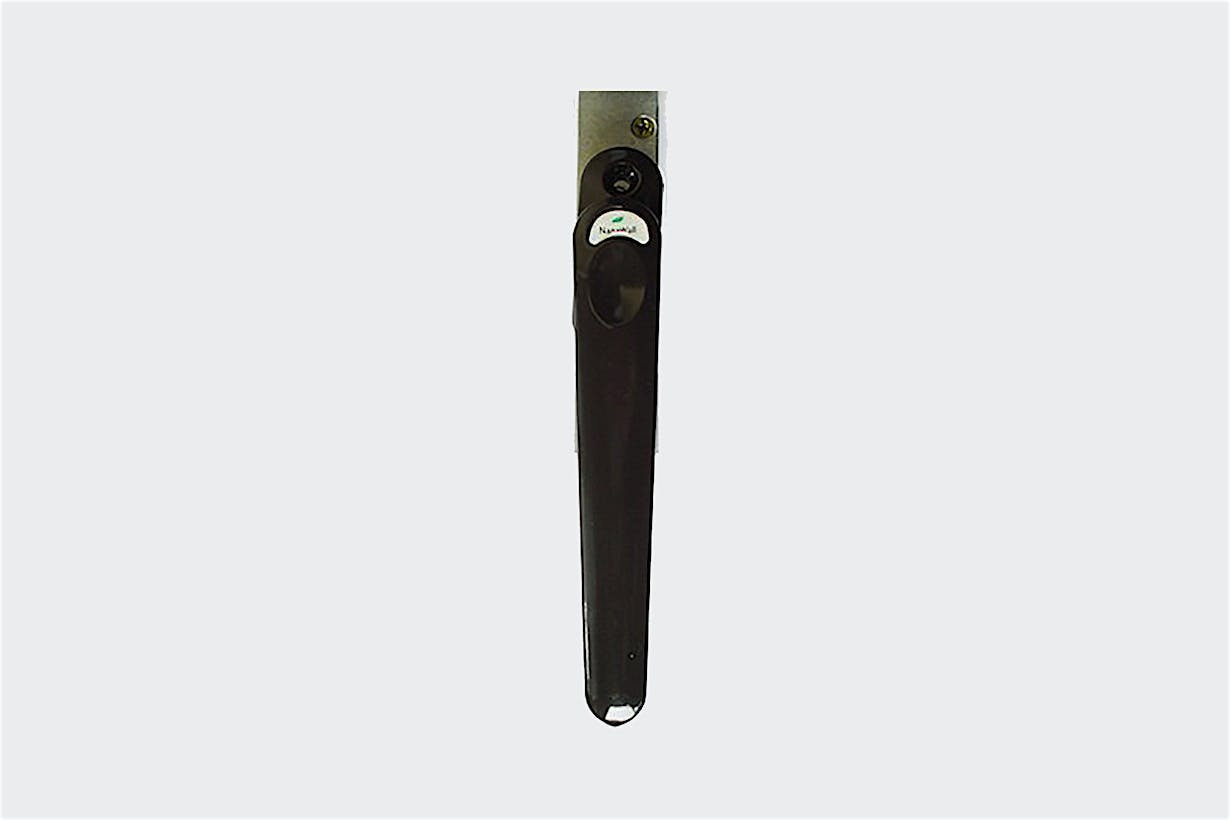
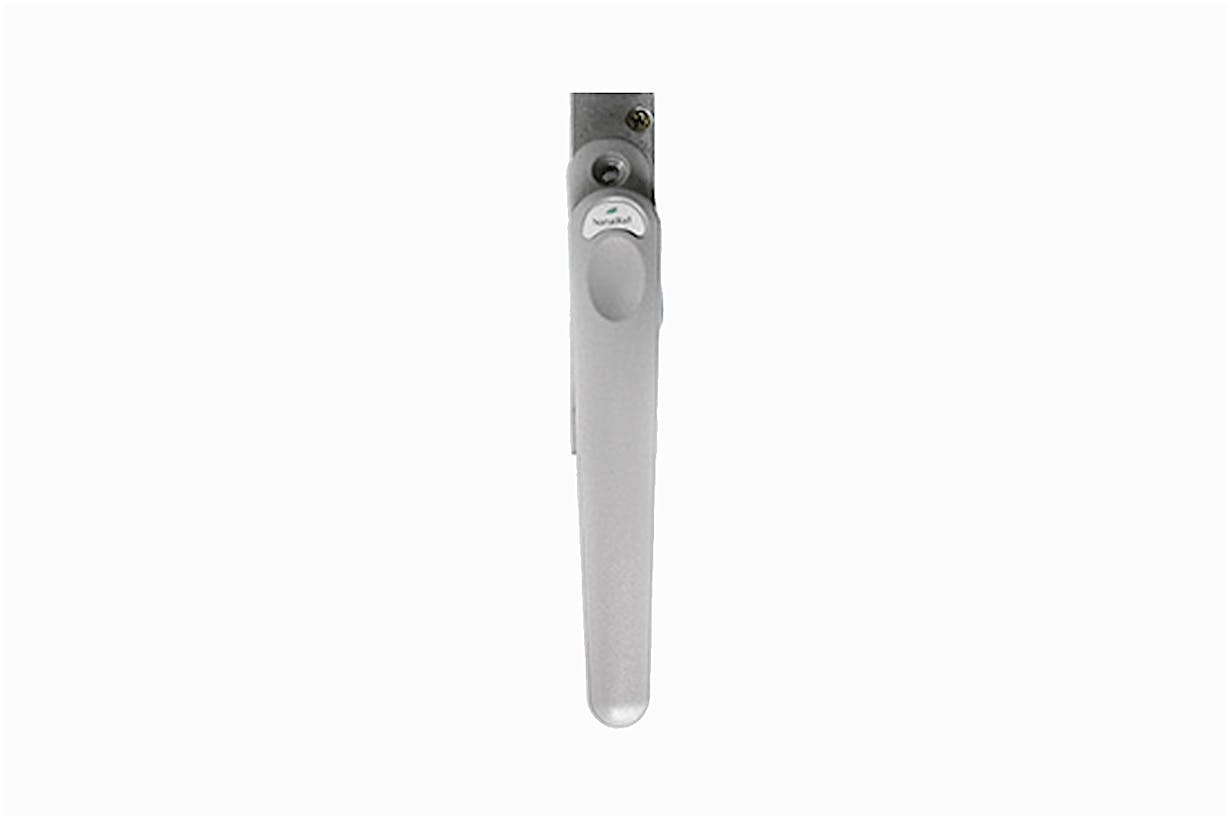
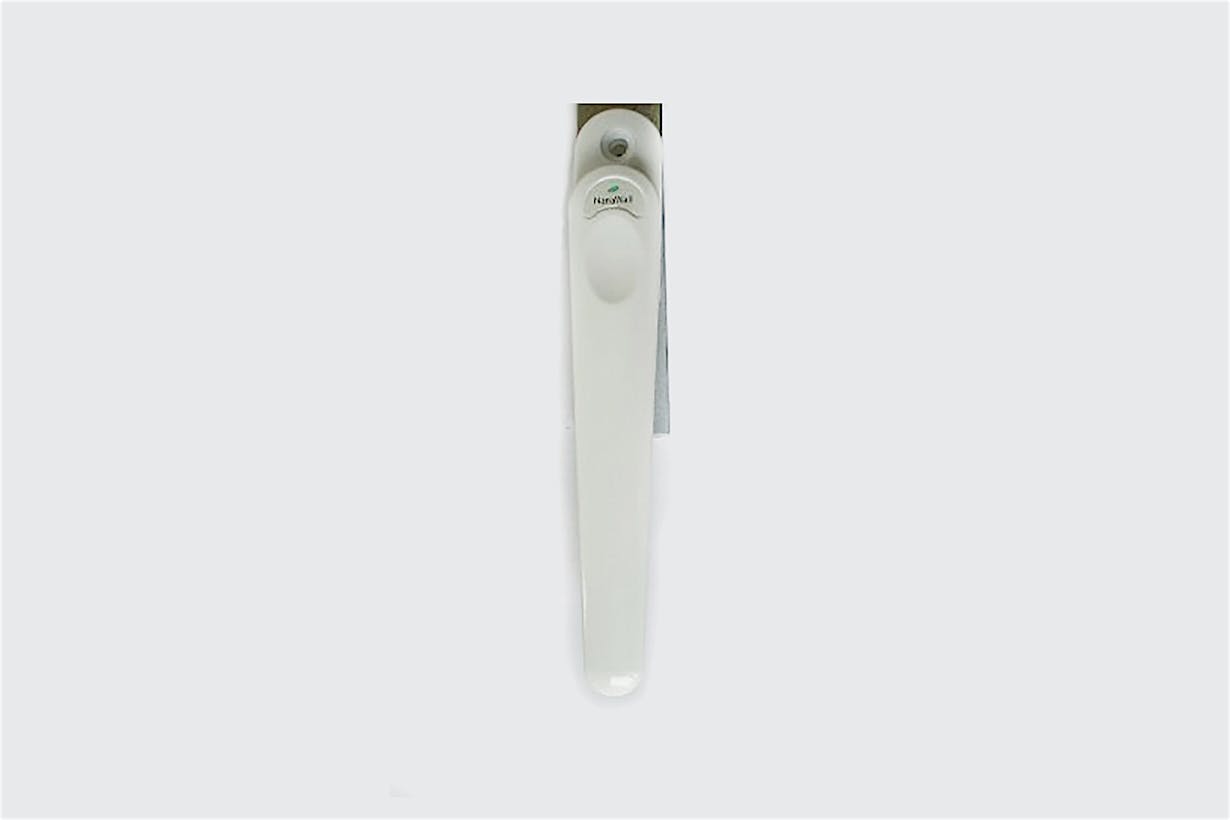
Flat handles are available in Dark Brown, White Aluminum, White or matching powder coat finish.
Multipoint Locking with Latch, Deadbolt and Top/Bottom Locking Rods
This option is possible only on primary swing door.
Includes top and bottom Polyamide capped locking rods, deadbolt, a compatible lock set with lockable latch and lever handles on the inside and outside. Depression of handles withdraws latch. Lifting of handles engages rods and turn of key or thumb turn engages deadbolt and operates lock.
Operable from inside and outside.
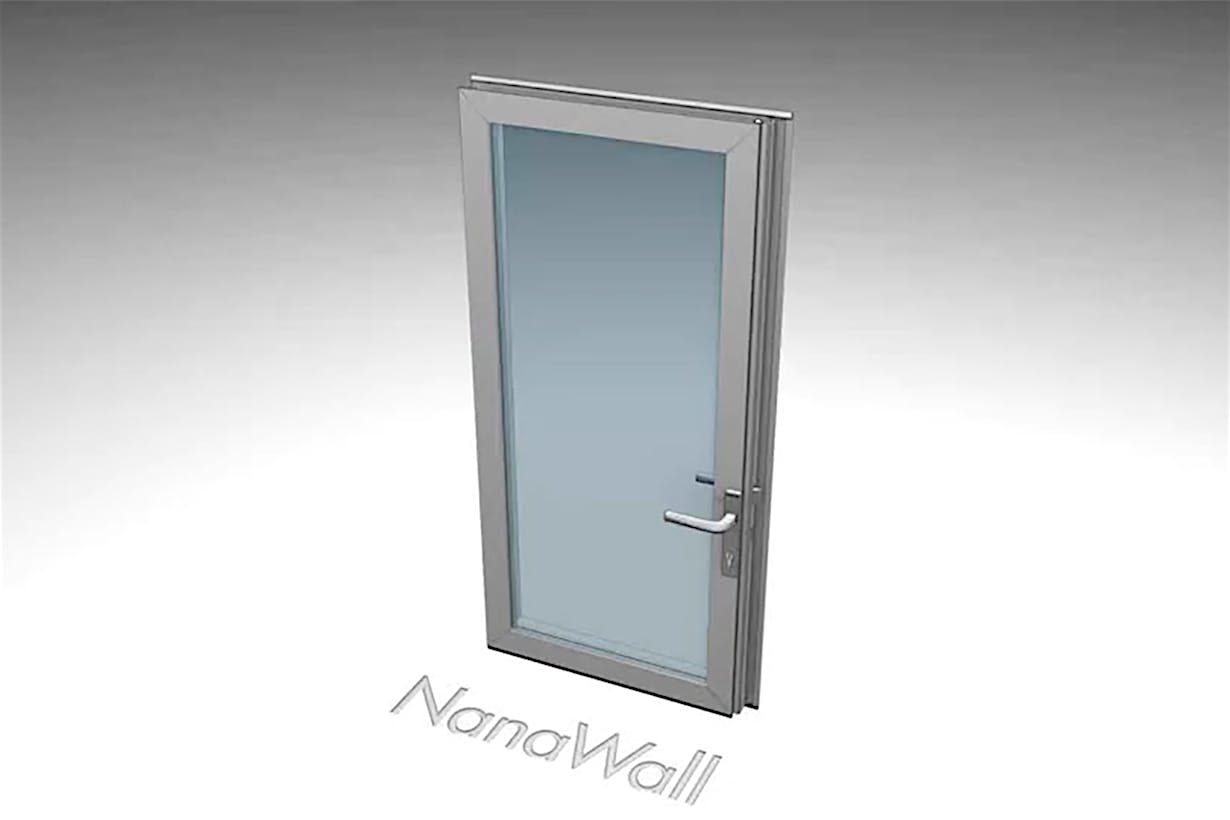
This option is possible only on primary swing door.
Includes top and bottom Polyamide capped locking rods, deadbolt, a compatible lock set with lockable latch and lever handles on the inside and outside. Depression of handles withdraws latch. Lifting of handles engages rods and turn of key or thumb turn engages deadbolt and operates lock.
Operable from inside and outside.
Two Point Locking
Standard between each pair of bi-fold panels and an option for swing panels. 180-degree turn of handle moves locking rods up or down. Uses 7 mm spindle.
Operable from inside only.
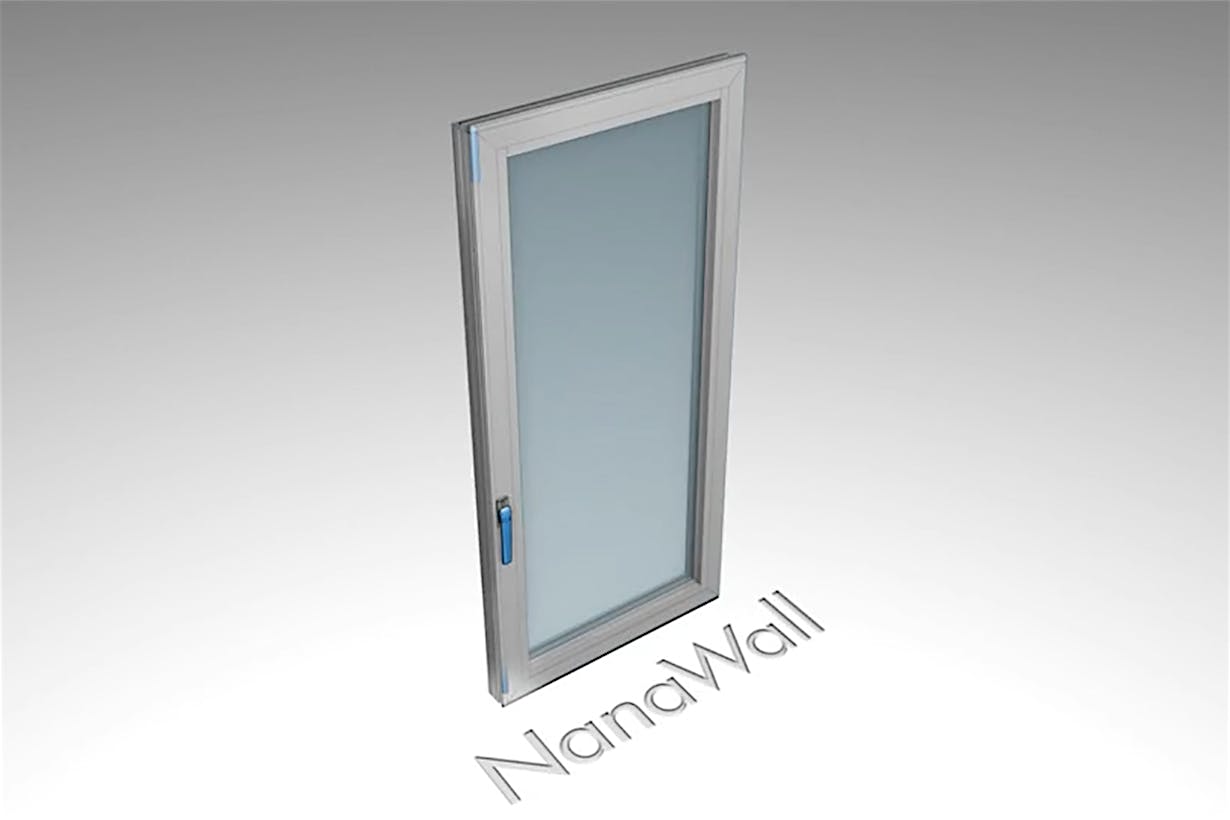
Standard between each pair of bi-fold panels and an option for swing panels. 180-degree turn of handle moves locking rods up or down. Uses 7 mm spindle.
Operable from inside only.
Deadbolt Lock
Possible only on primary or secondary swing panel.
Push Pull handles on both sides with deadbolt(s) operated by a lockset. Lockset option of having key operations on both sides. With a profile cylinder, panel is lockable with a thumbturn from the inside and a key from the outside. To keep the panel from being blown open, this option should be used with a door closer, but note that a door closer is not possible on a swing panel in a folding system that is not attached to a side jamb
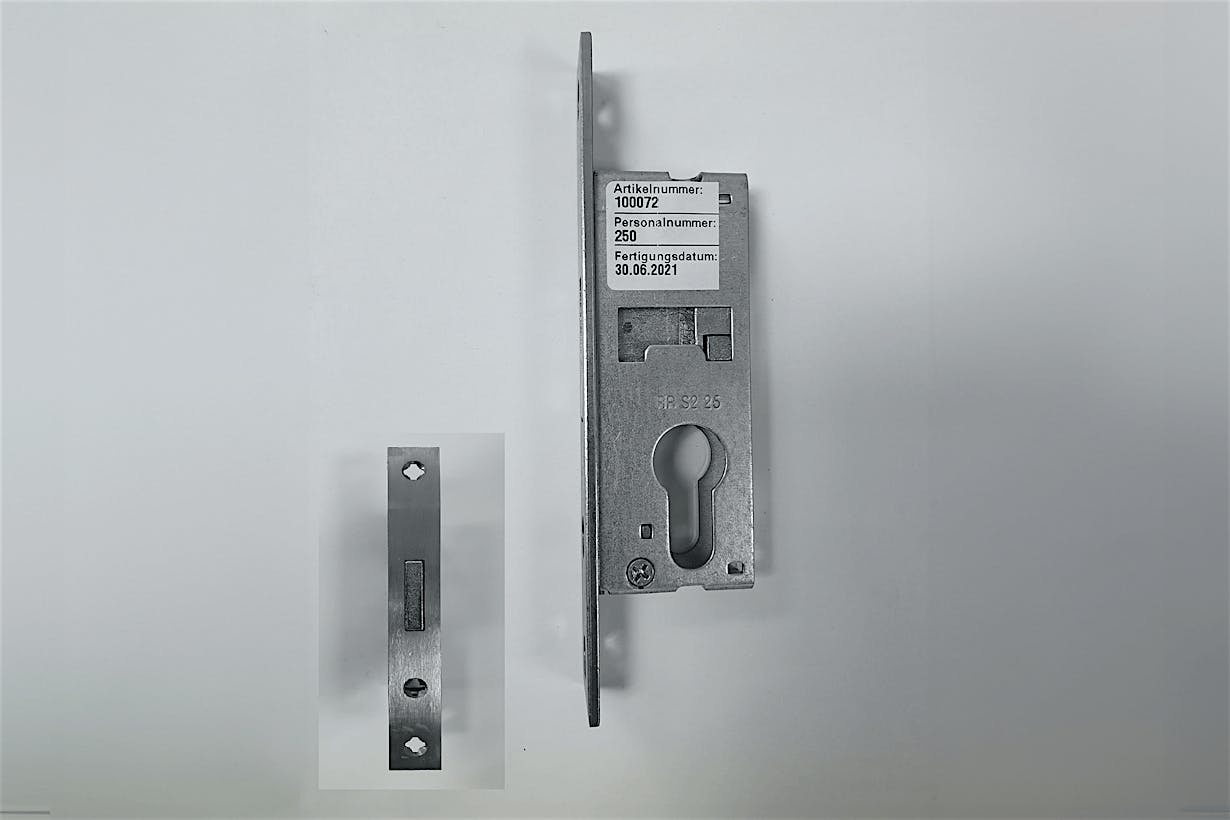
Possible only on primary or secondary swing panel.
Push Pull handles on both sides with deadbolt(s) operated by a lockset. Lockset option of having key operations on both sides. With a profile cylinder, panel is lockable with a thumbturn from the inside and a key from the outside. To keep the panel from being blown open, this option should be used with a door closer, but note that a door closer is not possible on a swing panel in a folding system that is not attached to a side jamb
Single-point Single Motion Locking
GU Rhondo lever handles on the inside and outside with single-point single motion locking, emergency egress, interconnected lock for interior application.
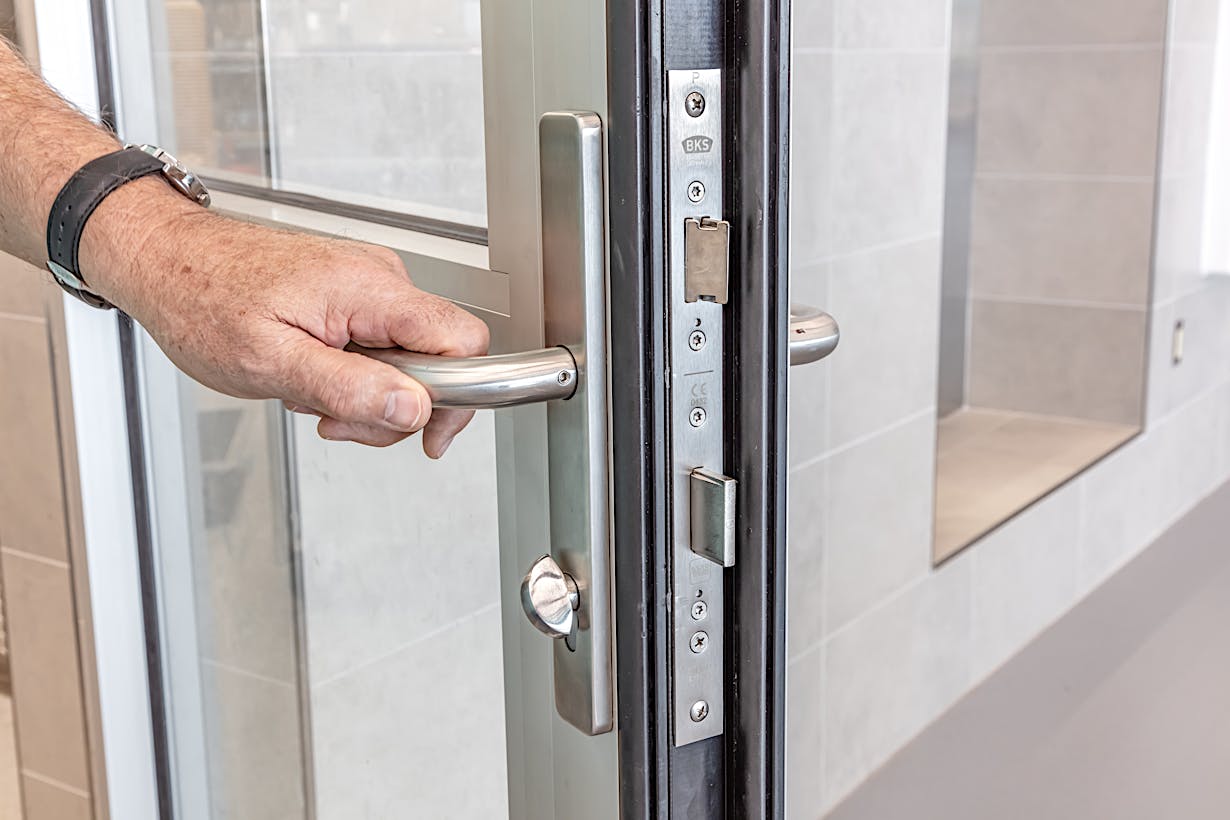
GU Rhondo lever handles on the inside and outside with single-point single motion locking, emergency egress, interconnected lock for interior application.
Optional Commercial Locking
For Primary Swing Panels Prepped for Supply by Others:
- For interior application, single-point single motion locking operated by GU Rhondo lever handles with European profile cylinder or an adapter to accommodate a 5-7 pin SFIC core (SFIC core supplied by others).
- Push/pull handles on both sides with deadbolt and lockset with key operation. Secured with European profile cylinder or an adapter to accommodate a 5-7 pin SFIC core (SFIC core supplied by others). Suitable for end swing panel only with door closer by others.
- Panic hardware (prepped, supplied and installed by others):
- Von Duprin 33/35A Series Narrow Stile Rim Exit Device
For Secondary Swing Panels:
- Dummy lever handles on both sides with concealed flush bolts that operates the rods at the top and bottom.
- For interior application, two-point locking with U-shaped handles.
For additional hardware options, contact NanaWall.
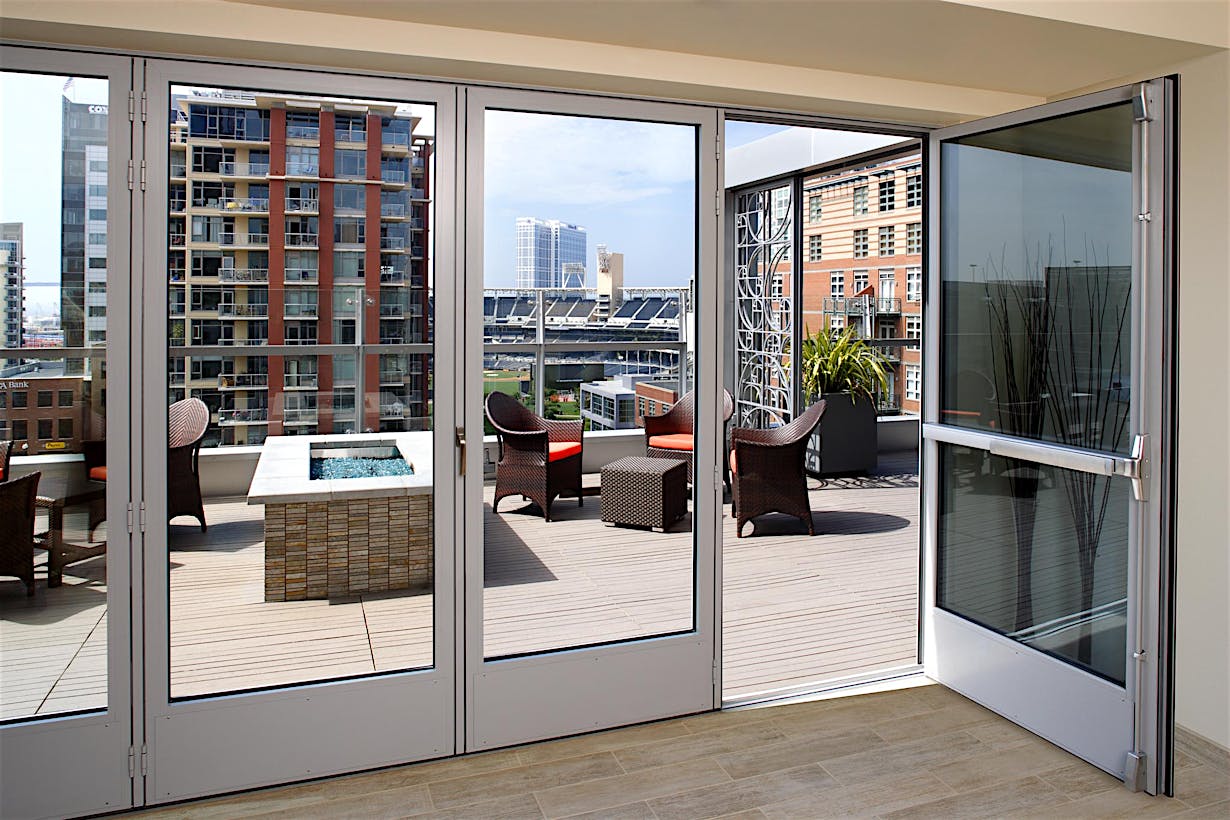
For Primary Swing Panels Prepped for Supply by Others:
- For interior application, single-point single motion locking operated by GU Rhondo lever handles with European profile cylinder or an adapter to accommodate a 5-7 pin SFIC core (SFIC core supplied by others).
- Push/pull handles on both sides with deadbolt and lockset with key operation. Secured with European profile cylinder or an adapter to accommodate a 5-7 pin SFIC core (SFIC core supplied by others). Suitable for end swing panel only with door closer by others.
- Panic hardware (prepped, supplied and installed by others):
- Von Duprin 33/35A Series Narrow Stile Rim Exit Device
For Secondary Swing Panels:
- Dummy lever handles on both sides with concealed flush bolts that operates the rods at the top and bottom.
- For interior application, two-point locking with U-shaped handles.
For additional hardware options, contact NanaWall.
Our design team is here to help bring your project to life from sketch to finish. From answering your questions to planning, ordering and optimizing your options, we provide assistance to help you accomplish your goals.
Frequently Asked Questions
There are a number of factors that help us determine the best system for your application including:
- Is this a residential or commercial project?
- Is it an interior or exterior application?
- What city and state is your project located in?
- How big is the opening?
- Is it a ground floor application or a high-rise?
Each system has its own features and benefits engineered to solve specific design requirements. NanaWall provides only the appropriate system for a specific application need. We have four distinct product families: Folding, Sliding, Stacking, and Frameless.
NanaWall is a custom product tailored specifically for your project needs. Numerous features and options make up the price: type of system (we offer 20+), custom opening and panel size, glass type, door hardware, finish choice...to name a few. The best way to determine price is to consult with NanaWall and get a quote, directly from NanaWall, for the exact system that best meets your project requirements and budget. For more information, visit Pricing and Budget Guidelines
We manufacture in Richmond, California, and with our strategic German partner, Solarlux. Operating ISO9000-certified factories in both the US and Germany helps shorten lead times. When discussing your project with your local NanaWall representative, let them know you are interested in having your order expedited.
The lead times vary depending on system selection and design choices. To see our current delivery estimates, click here. To check the status of any order, call 1-(888) 411-NANA and dial extension 255 for Order & Delivery Status.
Watch the Delivery Process video
NanaWall deliver throughout North and Central America. Your local NanaWall representative will best be able to explain the process for obtaining and installing a NanaWall System in your area.
