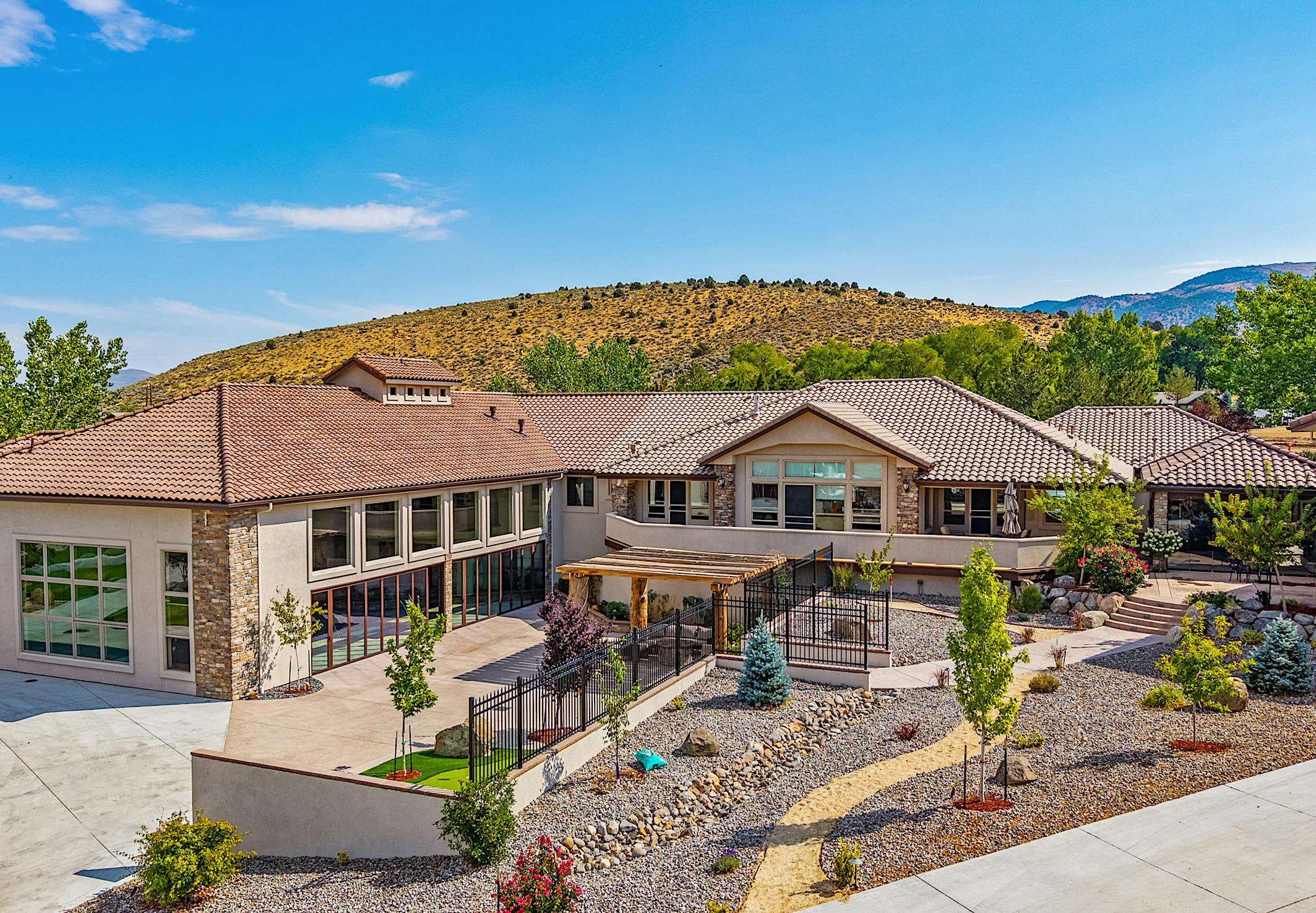
Just a short drive from the outdoor recreational opportunities of Lake Tahoe and the lively atmosphere of Reno, this Nevada estate is a retreat on its own. With the Sierra Nevada Mountains as a backdrop, the 4.6-acre lot is home to a myriad of amenities, from the luxurious outdoor kitchen with frameless movable glass doors to a resort-like pool pavilion complete with a bar and guest quarters. Built by Nevada-based contractor Jim Grimes of Concrete North Inc. as his personal residence, the home is a modern-day real estate wonder with indoor-outdoor living spaces for entertaining and everyday living.
Indoor-Outdoor Living in the Reno-Tahoe Mountains with Movable Glass Doors
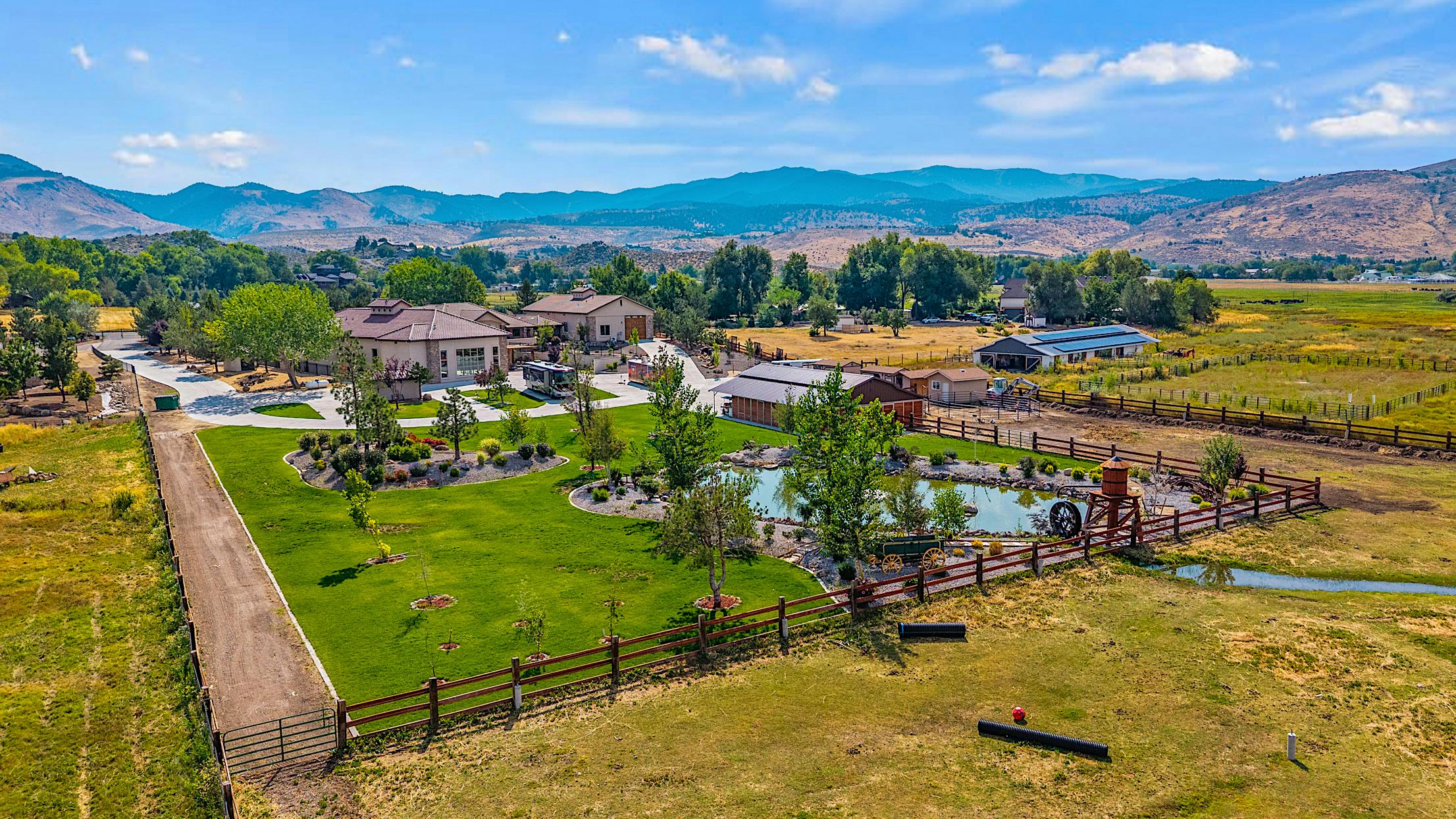
Designing a Modern Mountain Retreat for Entertaining
Designed and built by Jim Grimes of Concrete North, this remarkable 10,000 square-foot Reno estate is what happens when a builder creates his own dream home, with no limits and every luxury imagined. Grimes envisioned a property that takes indoor-outdoor entertaining to the next level, blending the untamed spirit of Nevada with the elegance of a finely built home.
The fully fenced grounds feature irrigated pastures, a scenic pond with a water wheel, a seven-stall equestrian barn with a tack room, garden boxes, a chicken coop, and four RV hookups with full utilities and private bathrooms. Inside, the great room delivers grand scale with vaulted ceilings, hand-chiseled stone fireplaces, and sweeping views of the Sierra Nevada. Seven bedrooms, six with en-suites, fireplaces, and balconies, ensure comfort for every guest. At the same time, the primary suite offers resort-style luxury with a pool-facing balcony, dual closets, and a spa-inspired bath.
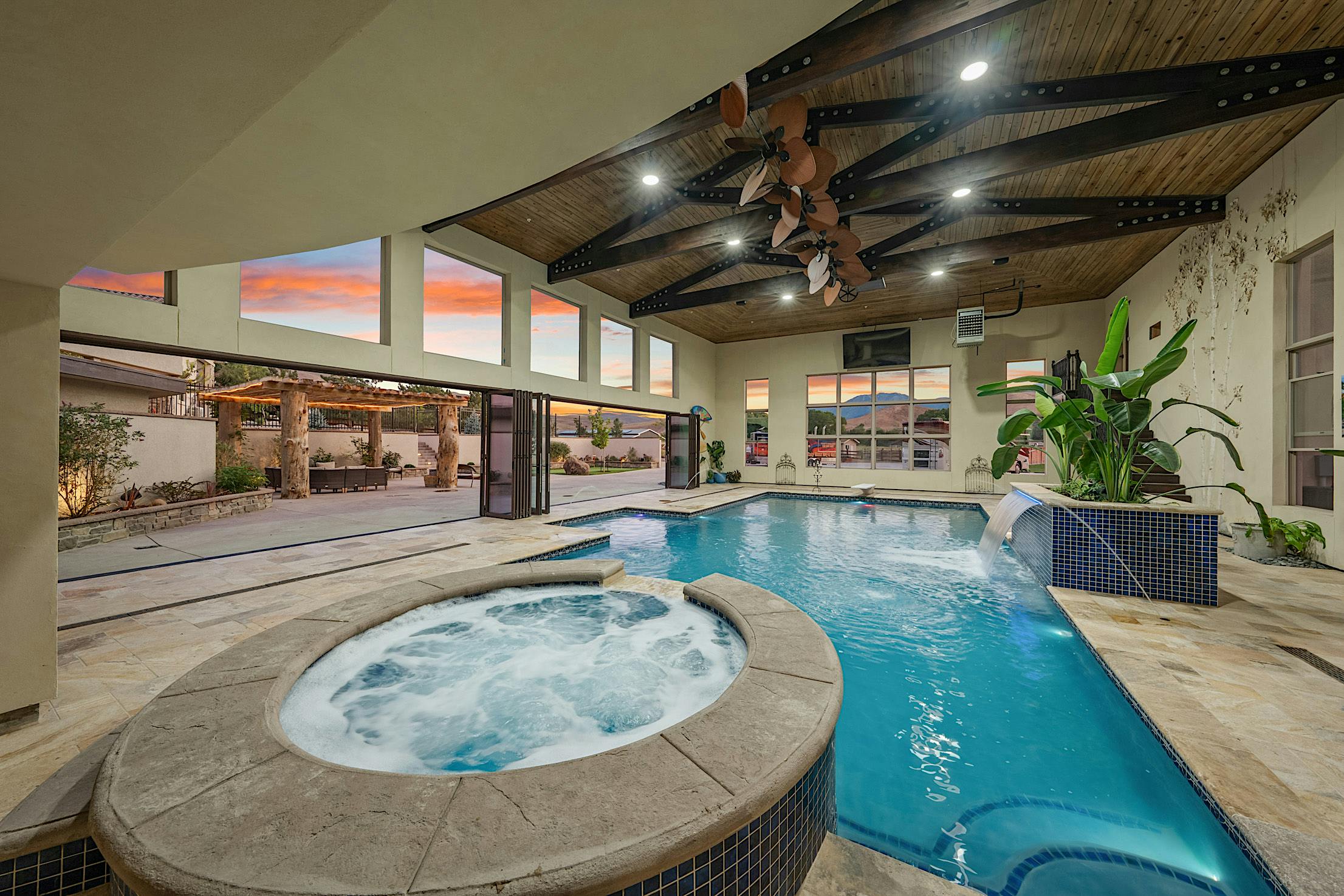
A Resort-Like Pool Pavilion for a Year-Round Splash
The indoor pool pavilion was designed as a key amenity for year-round enjoyment, allowing the homeowners to swim, relax, and entertain even during snowy Nevada winters. Housing a large-scale pool and hot tub, the space mirrors the appeal of a resort-like spa that invites relaxation. Its double-height ceiling design and expansive windows add a sense of grandeur to the space, while thermally efficient movable glass doors dissolve the boundary between indoors and out.
A fully stocked poolside bar and an attached guest suite allow this space to stand on its own, doubling as a guest house for hosting family and guests after fun evenings of entertaining. With smart home technology—from lighting and climate to the double-glazed, energy-efficient NanaWall bifolding doors—the homeowners can turn any occasion into a resort-worthy experience.
“The pool pavilion was designed to open completely to the patio in the summer, creating that true indoor-outdoor experience,” says Jim Grimes. “With the NanaWall folding doors, we can connect the pool area to the outdoors effortlessly. In my opinion, NanaWall doors are the best you can get.”
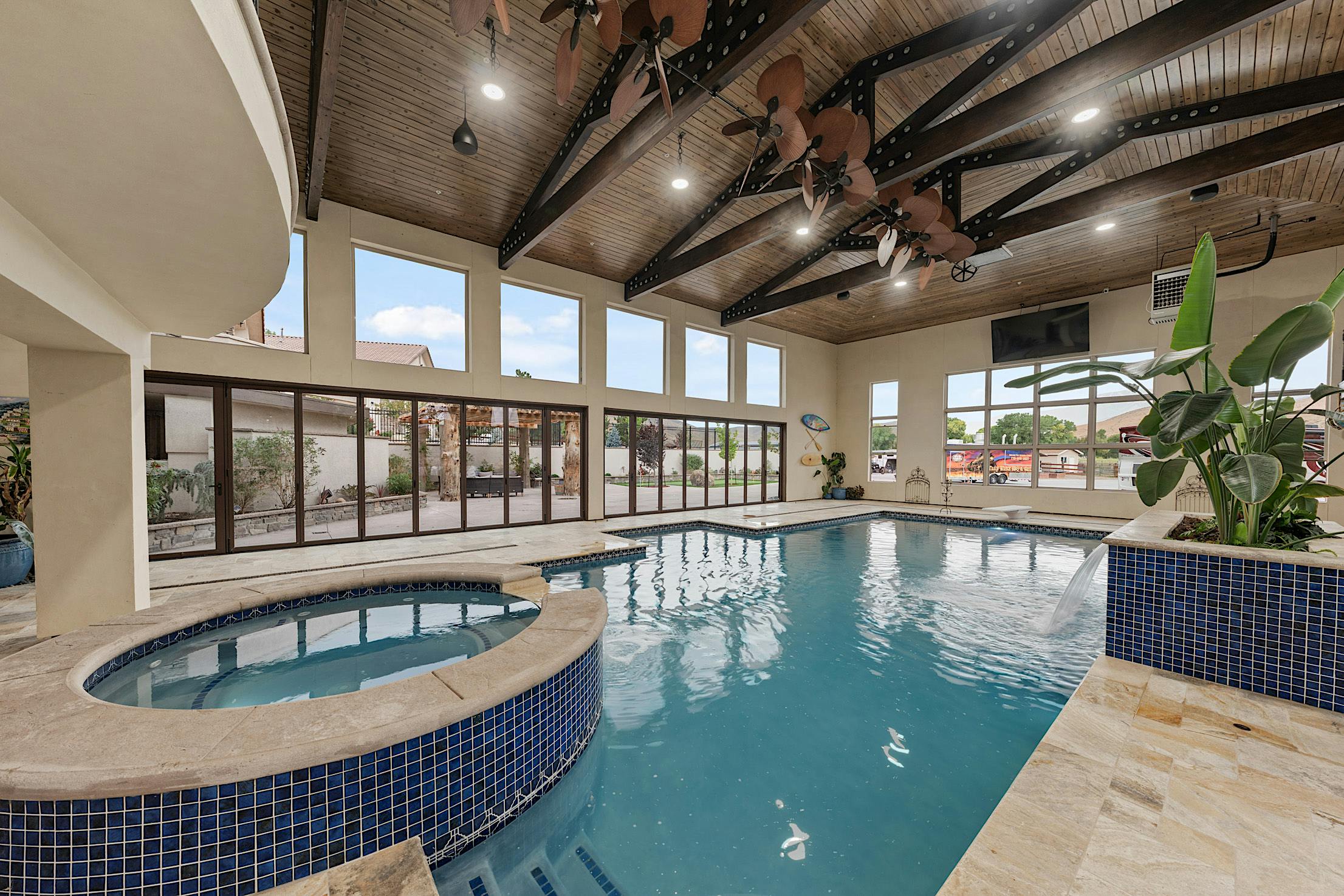
Movable Glass Doors for Seamless Transitions - In and Out of the Pool
The 9-foot-tall movable glass doors, featuring eight panels each, create an impressive 48-foot-wide opening that instantly transforms the structure into an indoor-outdoor amenity. When the doors are wide open, the pavilion connects to a rustic log pergola, fire pit, and private putting green, creating a seamless flow between recreation and retreat.
A barefoot-friendly Low Profile Saddle Sill offers a clean, unobstructed transition, which is critical in high-traffic areas where safety is a priority. To complement the estate’s rustic, warm aesthetics, the doors’ aluminum frames were customized with an Auburn Brown powder coated color. Double-glazed panels maintain interiors comfortable and functional year-round.
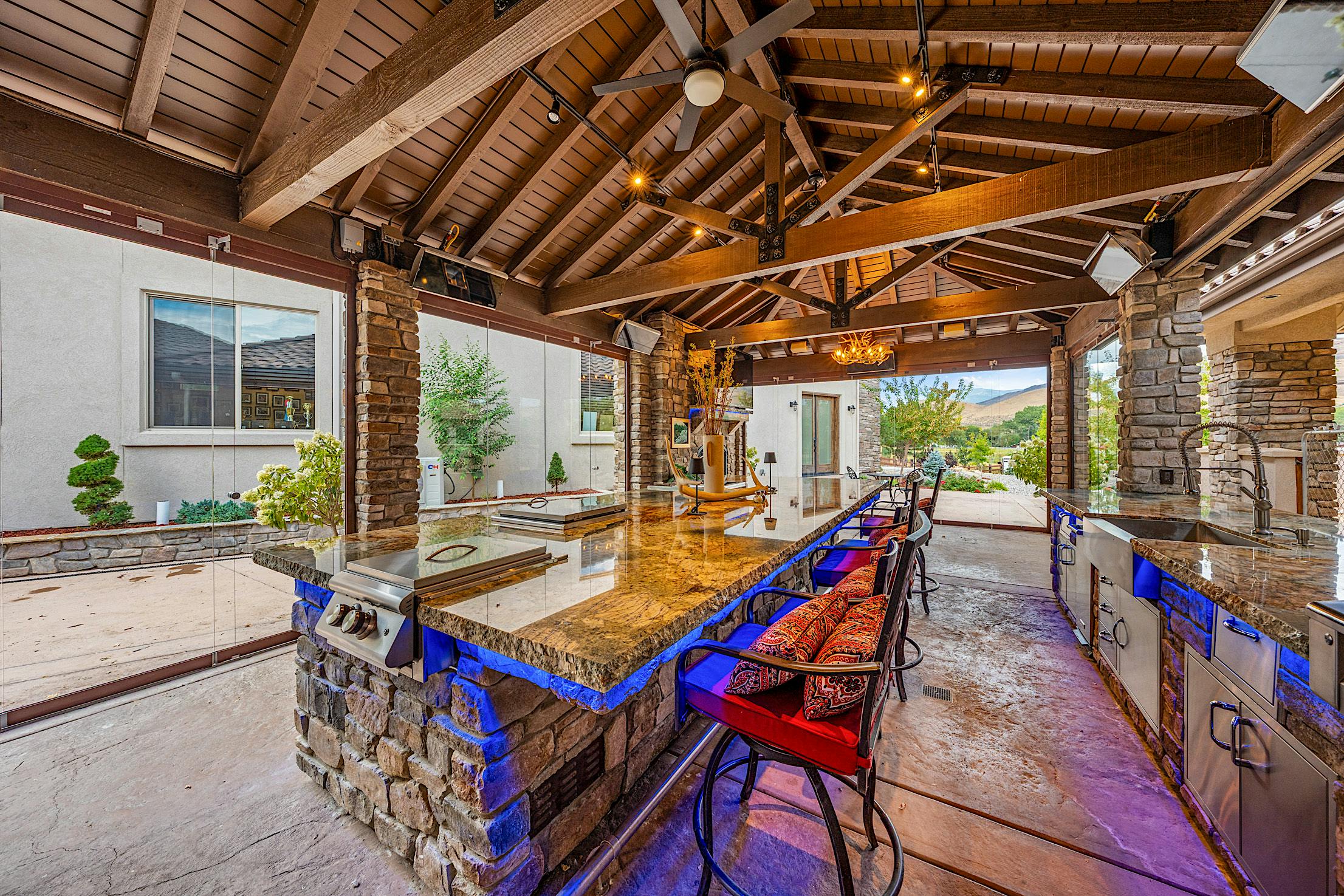
Outdoor Kitchen Rooted in Hospitality Design
Adjacent to the home’s luxurious indoor kitchen, an outdoor cooking and dining area offers a restaurant-like destination for hosting game night. Equipped with a pizza oven, smoker, wine fridge, multiple grills, and refrigerators, the outdoor kitchen serves as an ideal spot for culinary enthusiasts looking to cook up a storm in the great outdoors.
To the side, a spacious dining room is anchored by an elegant natural stone fireplace, infrared heaters, and a mounted TV perfect for hosting lively family nights or year-round sporting events. Providing comfort and functionality through the seasons, frameless movable glass doors envelop the space, creating a protected indoor-outdoor area for cooking and dining without ever missing the view of the Sierra Nevada.
“I chose the all-glass, frameless NanaWall system to keep the amazing views of the Sierra Nevada mountains,” says Jim Grimes from Concrete North. “The design keeps the sightlines clean and open, making it feel like the outdoors is part of the space.”
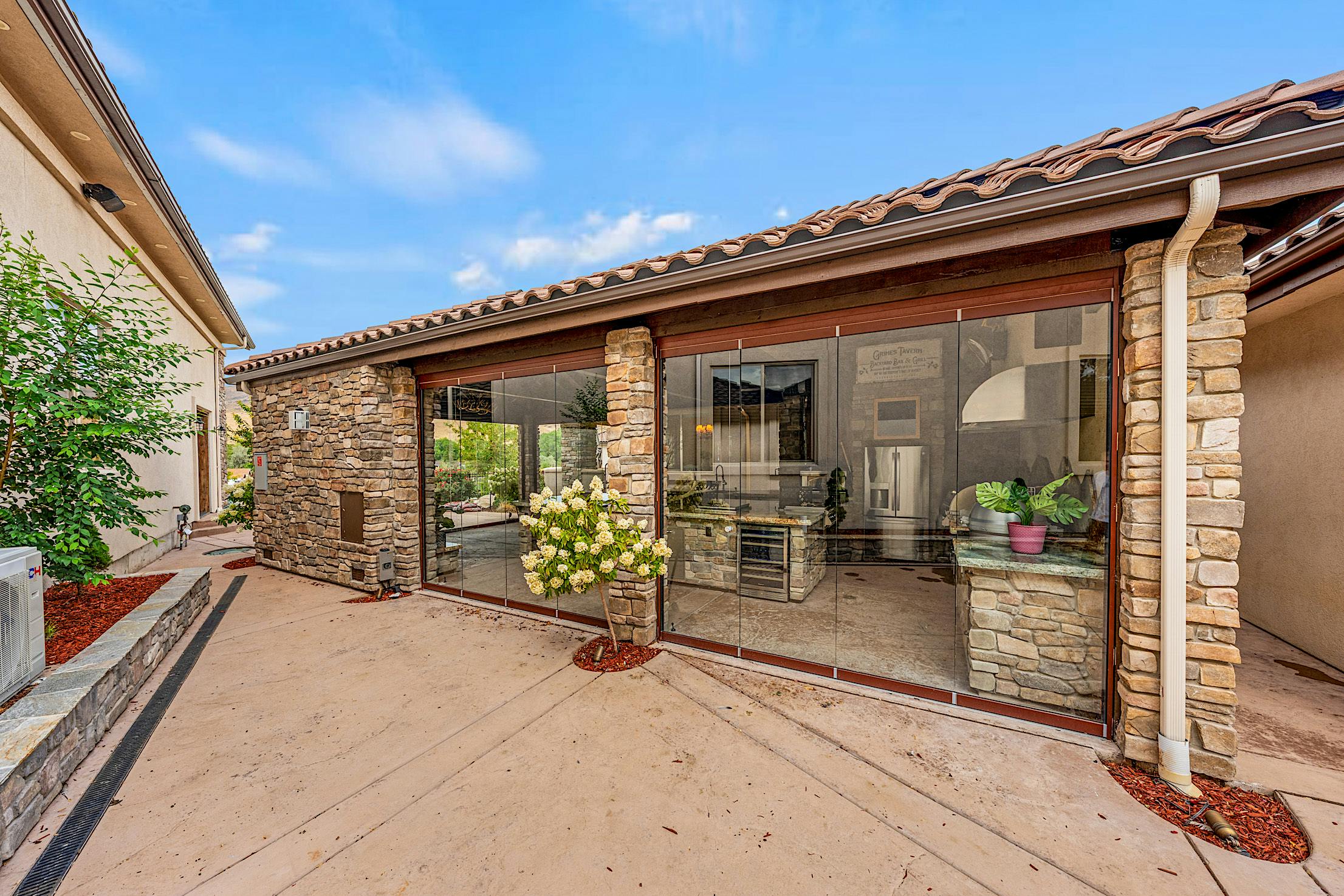
Frameless Movable Glass Doors for Indoor-Outdoor Dining and Entertaining
Creating four wide openings ranging from 9 to 16 feet wide, frameless movable glass doors open the outdoor kitchen to the outdoor amenities. To complement the home’s existing aesthetics, the doors’ top and bottom aluminum rails were customized with a Mahogany Brown powder coated color that adds a touch of elegance to the envelope.
The 9-foot-tall doors easily glide into inward stacks to create a seamless threshold with the specified Flush Sill—almost as if there were no doors at all. In the winter, the doors provide a buffer against cold weather and chilly winds while retaining the outdoor kitchen feel in a protected environment. For added convenience, integrated swing doors provide everyday access without having to open the systems.
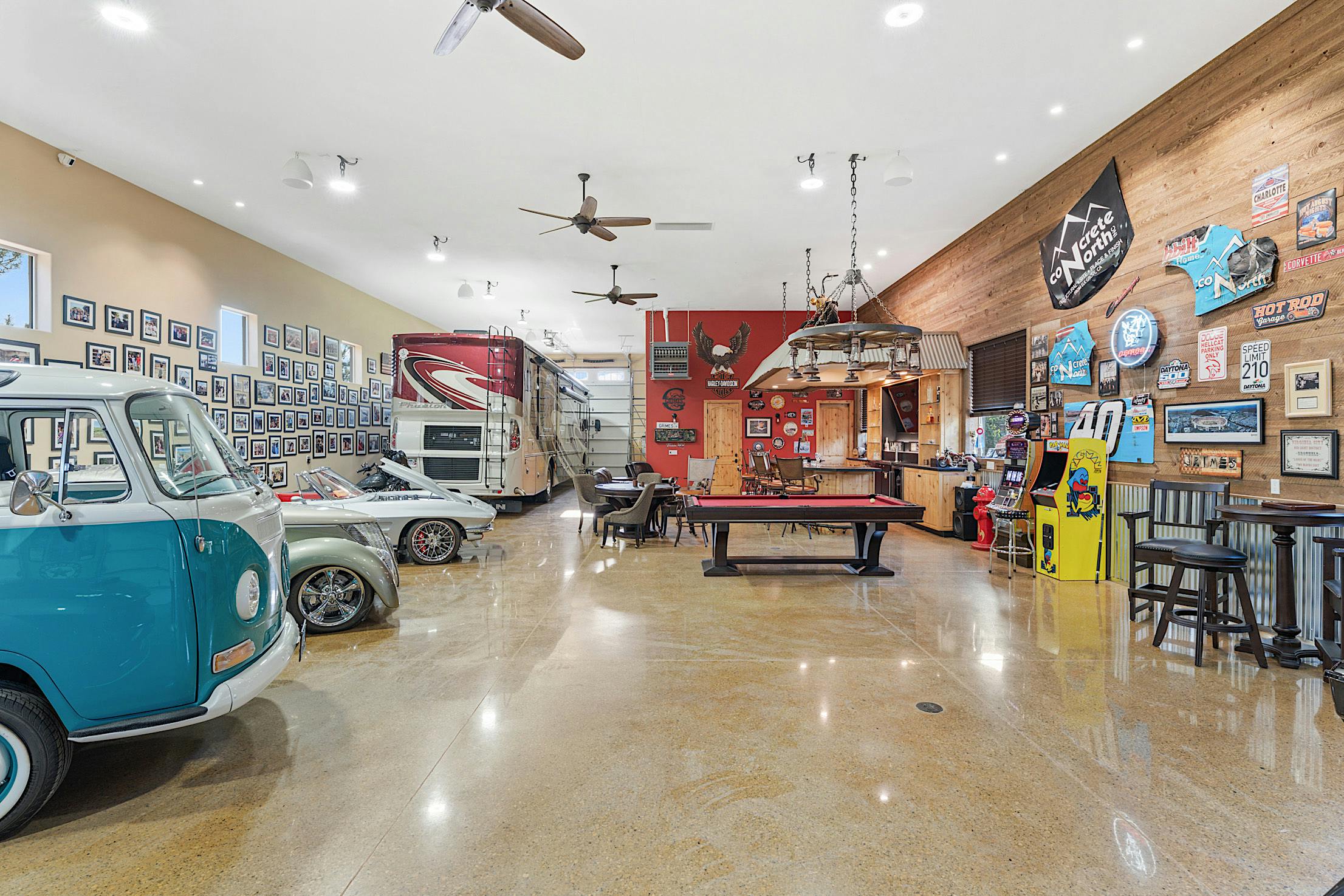
The Ultimate Car Enthusiast Garage—A Jackpot!
Designed for a true car aficionado, this impressive 4,000-square-foot drive-through garage is the ultimate definition of a man cave. With 16-foot ceilings and three 14-foot garage doors, it easily accommodates luxury vehicles, boats, RVs, and the largest toys. The walls are lined with automotive memorabilia, reflecting a passion for cars and the local Nevada lifestyle.
More than storage, the garage doubles as an entertainment hub with a commercial bar, pool table, shuffleboard, and private guest quarters. Fully automated with surround sound and smart-home technology, it’s ideal for catching the big game or hosting private car shows at home. Combined with the main home’s 1,328-square-foot attached garage, the property boasts 5,328 square feet of total garage space—ample room for every collection and passion.
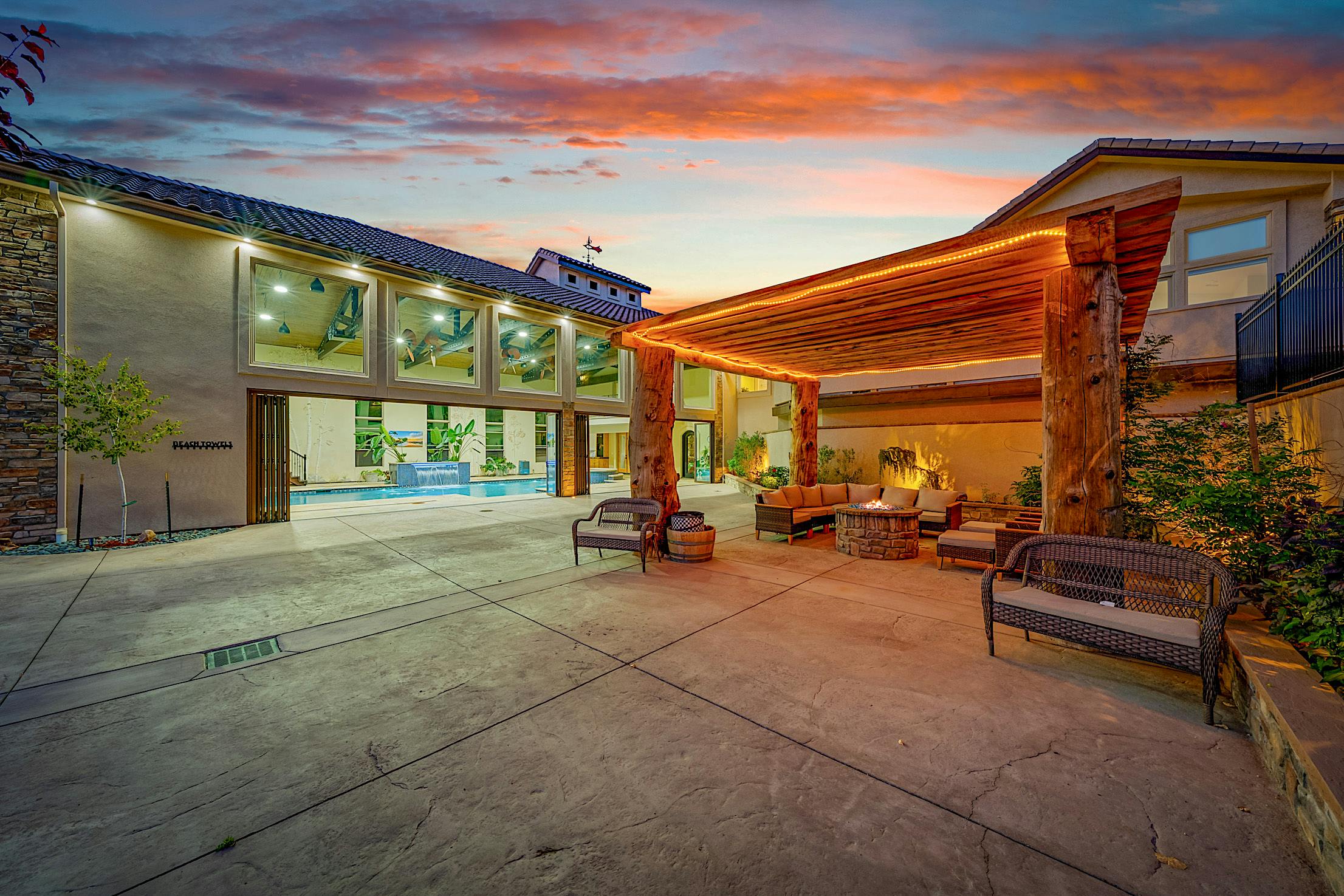
Final Thoughts
Blending luxury, functionality, and breathtaking design, this Reno estate offers the ideal at-home retreat with a myriad of indoor-outdoor spaces for entertaining. Every detail, from the frameless movable glass doors framing the Sierra Nevada views to the resort-inspired pool pavilion and ultimate car enthusiast garage, was designed to elevate both everyday living and grand-scale entertaining. With its expansive amenities, refined craftsmanship, and seamless connection to the outdoors, the property offers the rare opportunity to live as though every day were a getaway. It’s a bold and expansive retreat that captures the spirit of Nevada living at its finest.
Discover how other residences deliver a retreat-like experience at home with NanaWall movable glass doors in our inspiration gallery!








