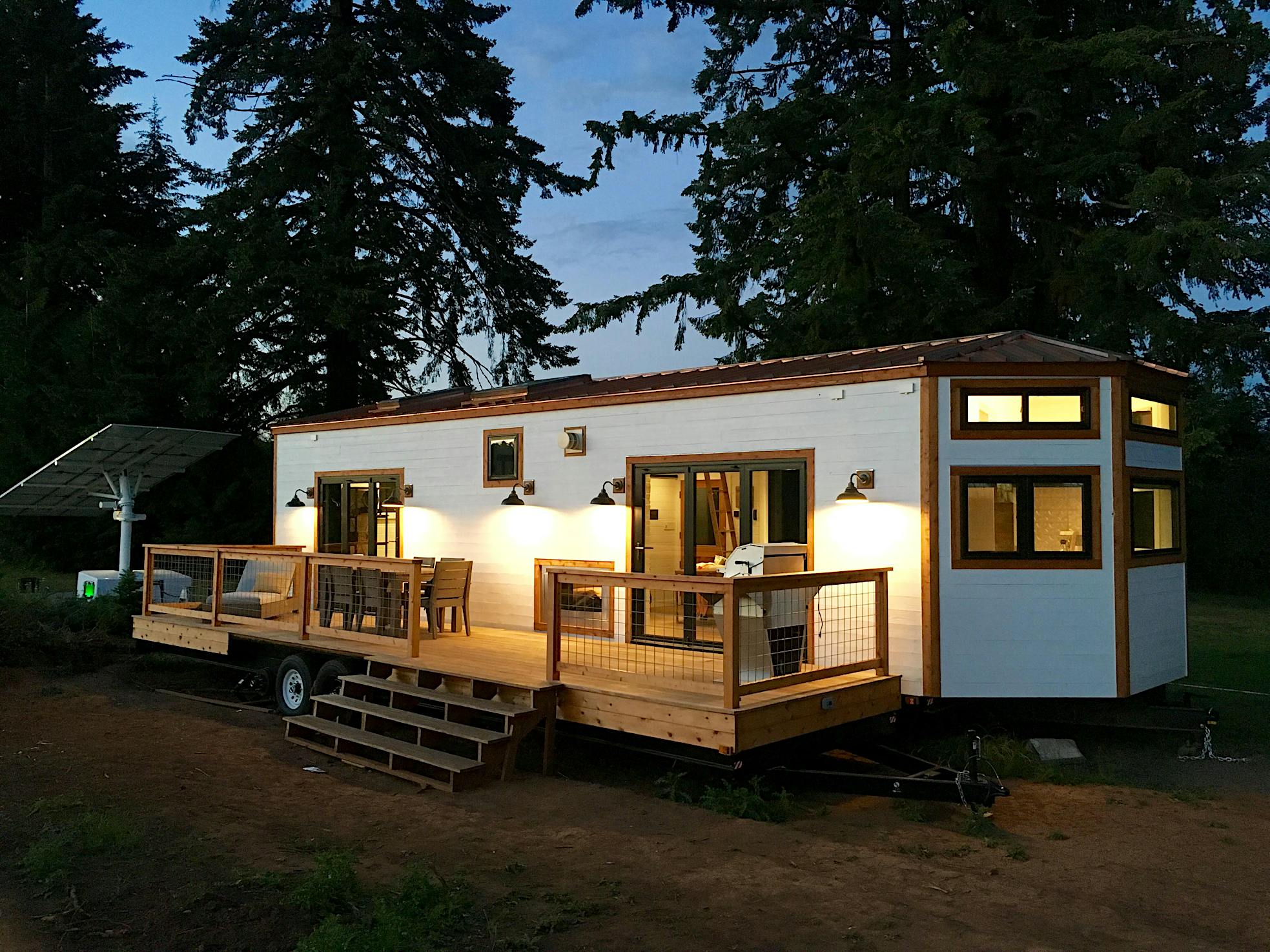
There’s no limit to the number of ways you can use NanaWall products, so now and then we like to provide you with design inspiration. This article dived into tiny house living.
Shawn and Shelly, a married couple from California, decided rather than purchasing a large beachfront home in Maui, to have a tiny home put on a lot they bought on the island instead.
Their tiny home is just that – tiny! But the couple has made the 400-square-foot space both efficient and stunning.
Read on for their story to see how they use NanaWall folding glass doors to make their tiny house in Maui one of the most enviable homes on the island. Plus, check out six other tiny houses with glass walls to get your inspiration flowing.
Inside Shawn and Shelly’s Tiny House in Maui
Shawn and Shelly’s tiny house story started in Oregon. The charming 400-square-foot home was constructed by Tiny Heirloom in Portland before being shipped to Maui. Despite its small size, the tiny home packs countless amenities and still manages to maintain a remarkably spacious vibe.
Take a tour of their tiny home room-by-room:
The Living Room
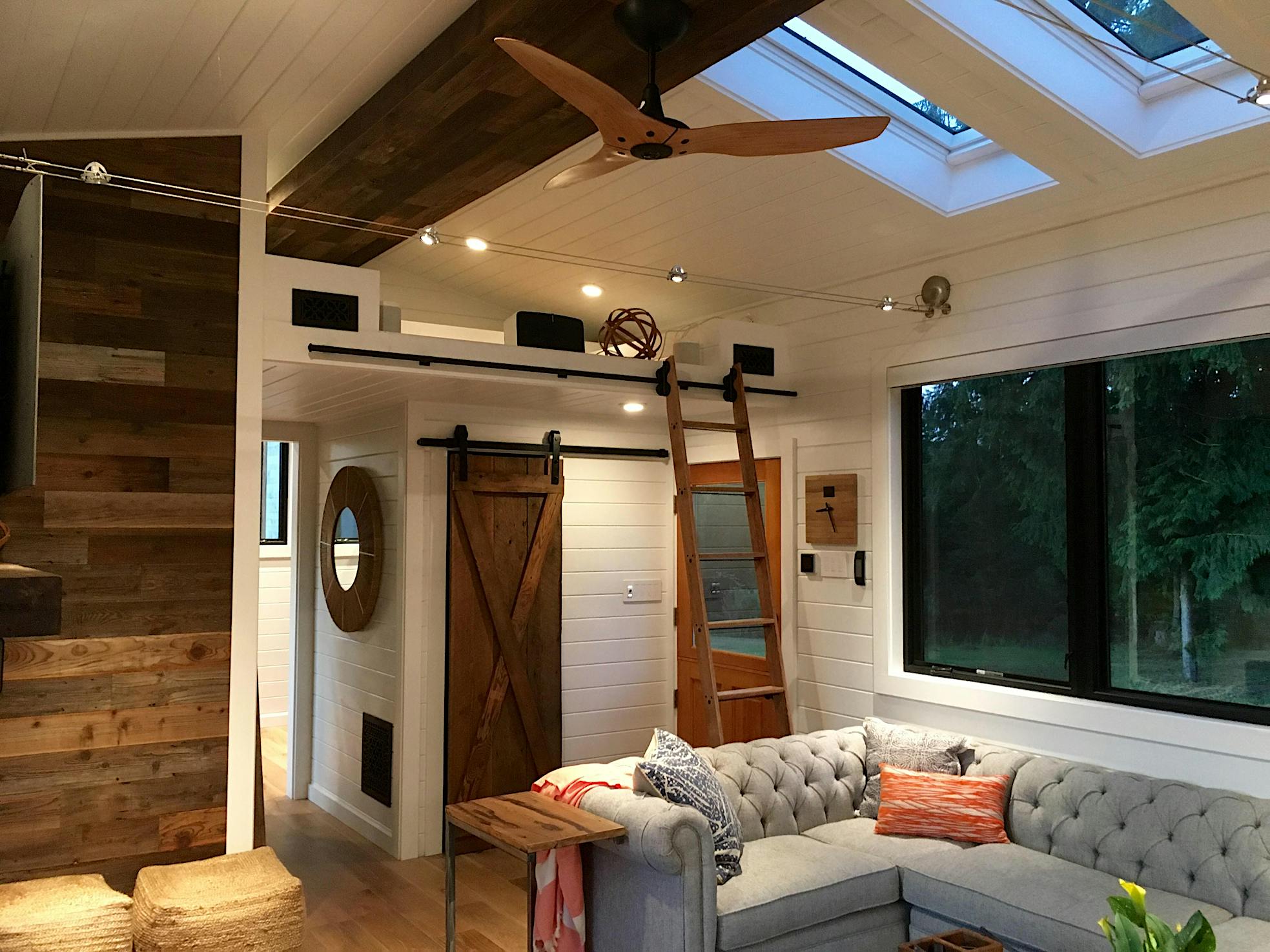
The first thing you’ll notice when you enter Shawn and Shelly’s tiny home is the spacious living room, which fits a full-sized sectional.
The white shiplap walls coupled with the large windows and skylight make the living room feel even larger. The wooden ladder gives the tiny home a rustic feel and leads to a storage loft to make the space even more functional.
The Kitchen
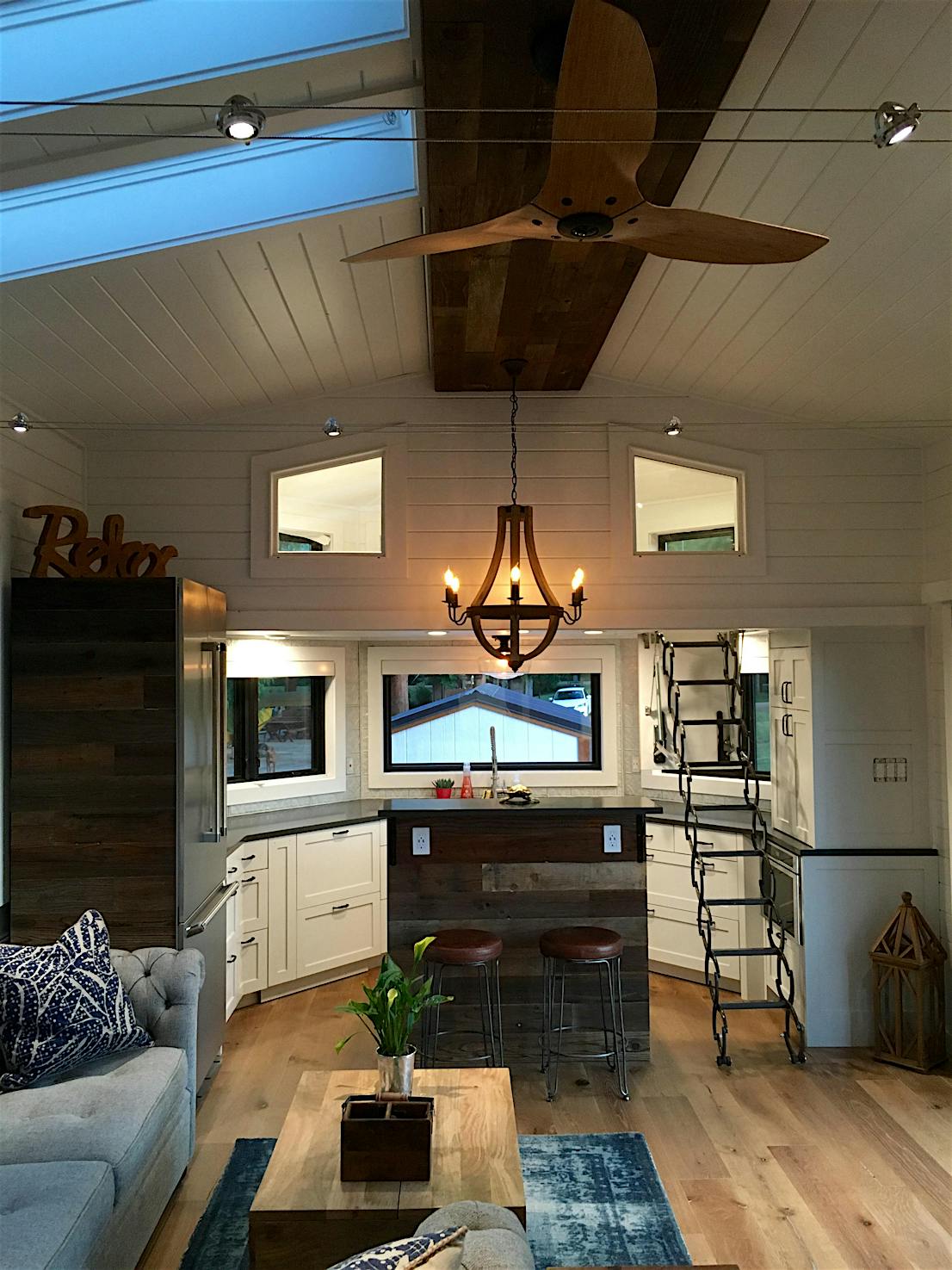
Who says you can’t cook gourmet meals in a tiny home? Shawn and Shelly’s space features a complete chef’s kitchen with 19 square feet of quartz countertops and full-size appliances. Bar seating gives the couple a dedicated space to enjoy meals without taking up too much space.
The Guest Loft

Did you notice the staircase to the right of the kitchen? The retractable stairs lead to the guest loft. With 75 square feet of space, the guest loft houses a full-size bed and three windows that overlook the couple’s property.
The Master Bedroom (and That View!)
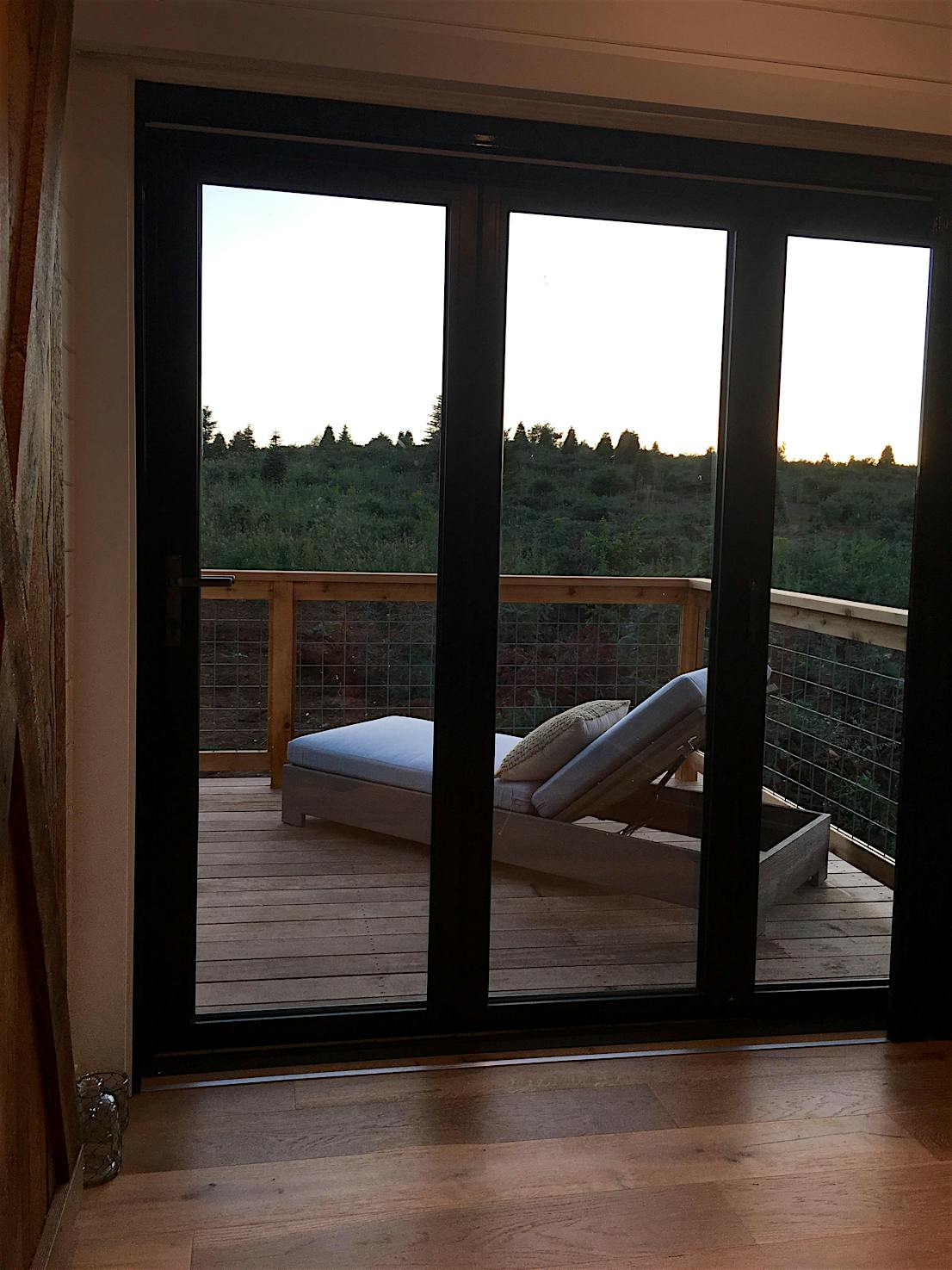
Arguably one of the best features in Shawn and Shelly’s tiny home are the two three-panel NanaWall SL60 opening glass doors. One panel set opens onto the large (190 square feet!) outdoor patio to bring the outdoors in and double the home's living space.
The three-panel glass wall pictured above opens out from the multi-purpose master bedroom, which features a murphy bed to keep the 100-square-foot space flexible enough to be used for multiple activities, such as yoga.
The Bathroom
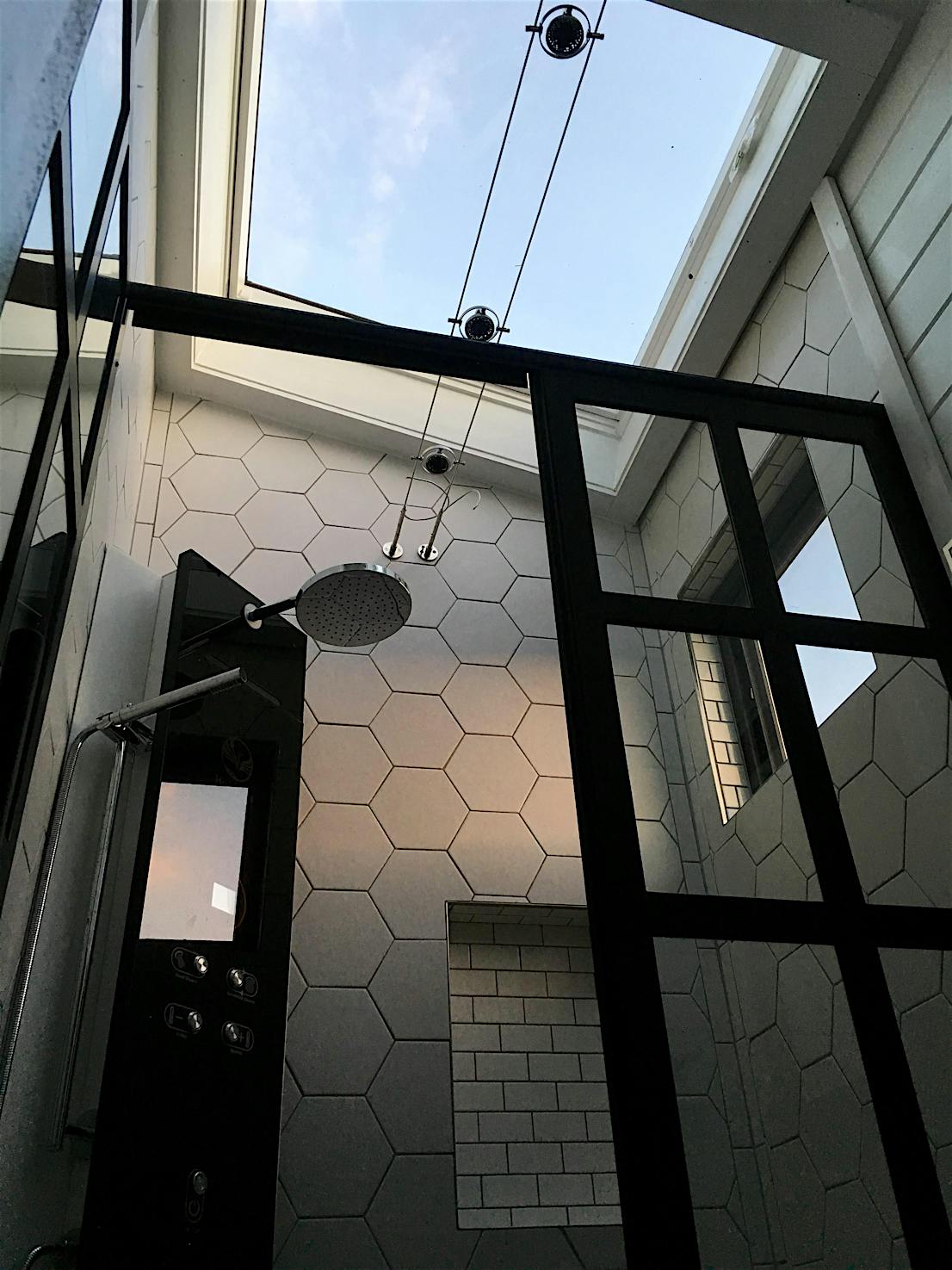
Shawn and Shelly’s bathroom hosts a state-of-the-art recirculating shower, and one of several skylights in the house to let in the delightful Hawaiian sunshine.
The Extras
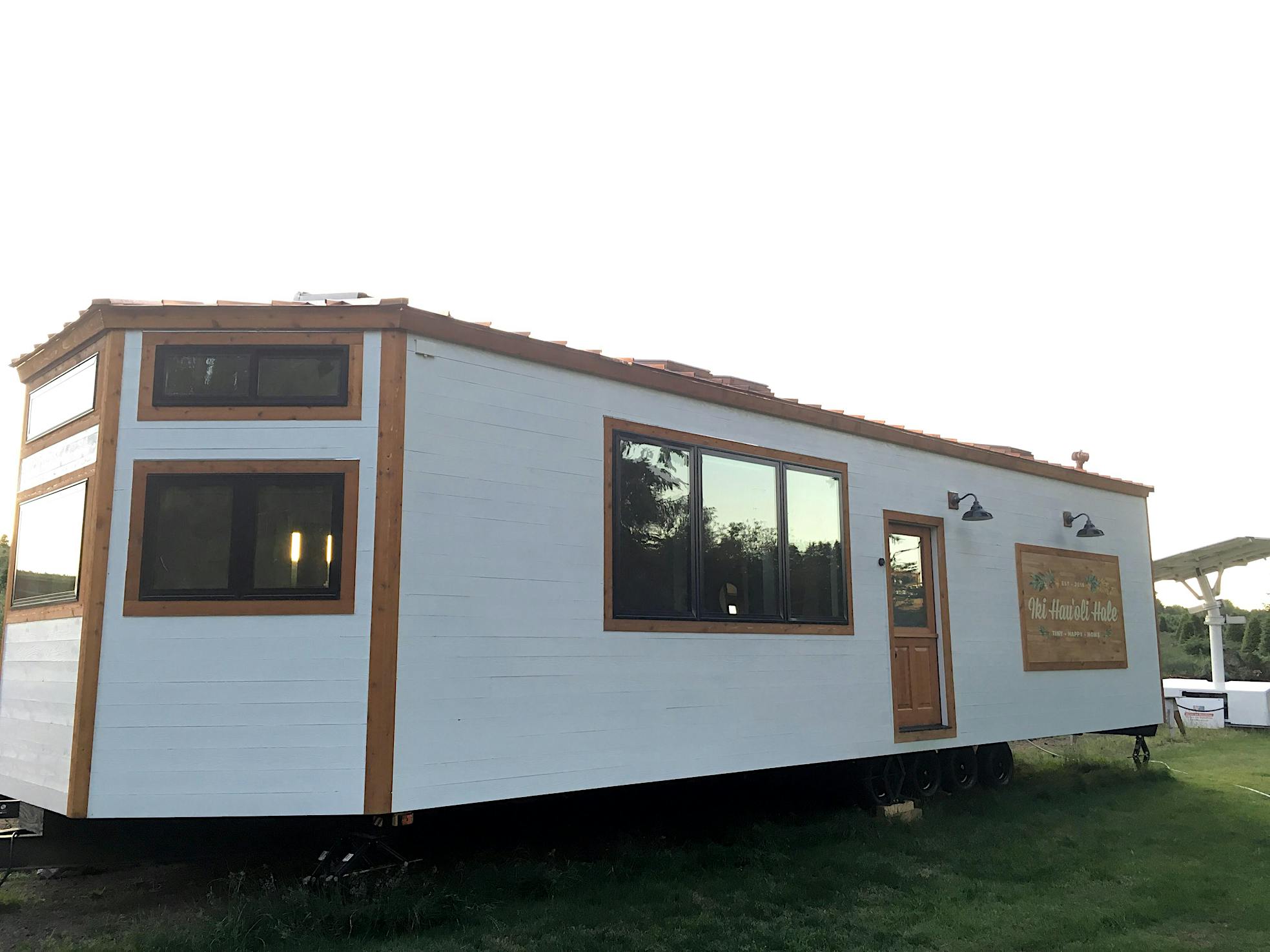
On top of all the interior features, Shawn and Shelly’s tiny home maintains an array of solar panels to make the house efficient. Their tiny home was even featured on the HGTV show Tiny Luxury.
The Benefits of Tiny Houses with Glass Walls
Shawn and Shelly’s tiny home in Maui is full of inspiring design, but one of our favorite design elements is the couple’s use of glass walls.
A big challenge of designing a tiny home is determining how you can make the space feel bigger, without actually adding square footage. One of the best ways to do that is with glass walls.
Some of the benefits of glass walls for a tiny house are:
- Glass walls bring in a flood of natural light that illuminates dark corners and makes the space more inviting.
- Tiny houses with glass walls often feel larger than tiny homes without them.
- Not only do they feel larger, but glass walls can actually make a space bigger by opening the tiny home’s floorplan into the outdoors.
- Tiny homes with glass walls embrace indoor/outdoor living. The walls can be opened to expand entertainment areas or closed for indoor gatherings.
- Glass walls look modern and can elevate the aesthetics of any home.
6 Stunning Tiny Houses with Glass Walls
Love Shawn and Shelly’s stunning tiny home and their use of glass walls? See how six other homeowners used glass walls in their design to inspire your tiny home ideas.
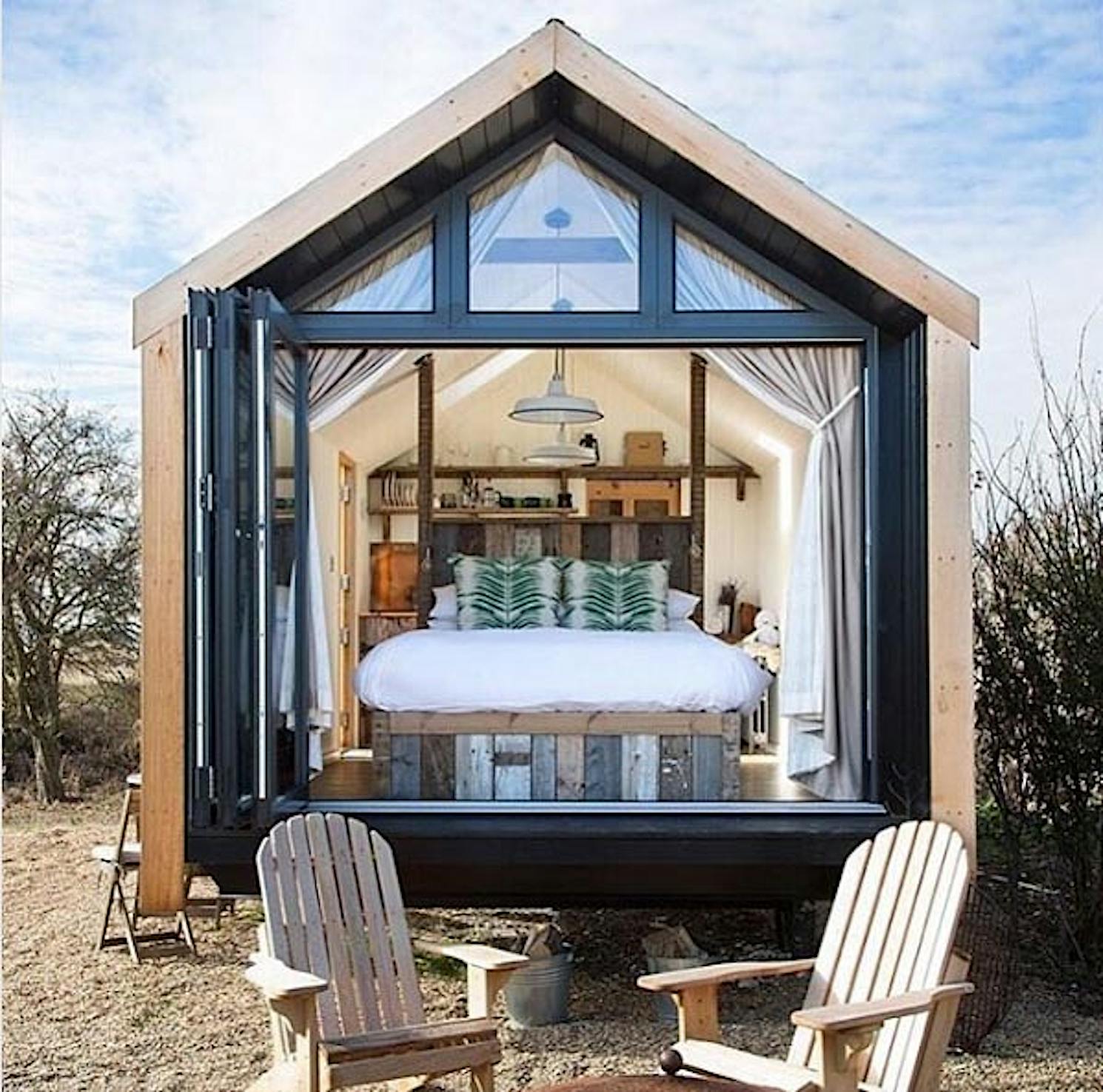
This tiny house is located on the beautiful Elmley Nature Reserve in Minster, Swale, England. The tiny home features large sliding glass doors that open the space up so guests can fully embrace the outdoors.
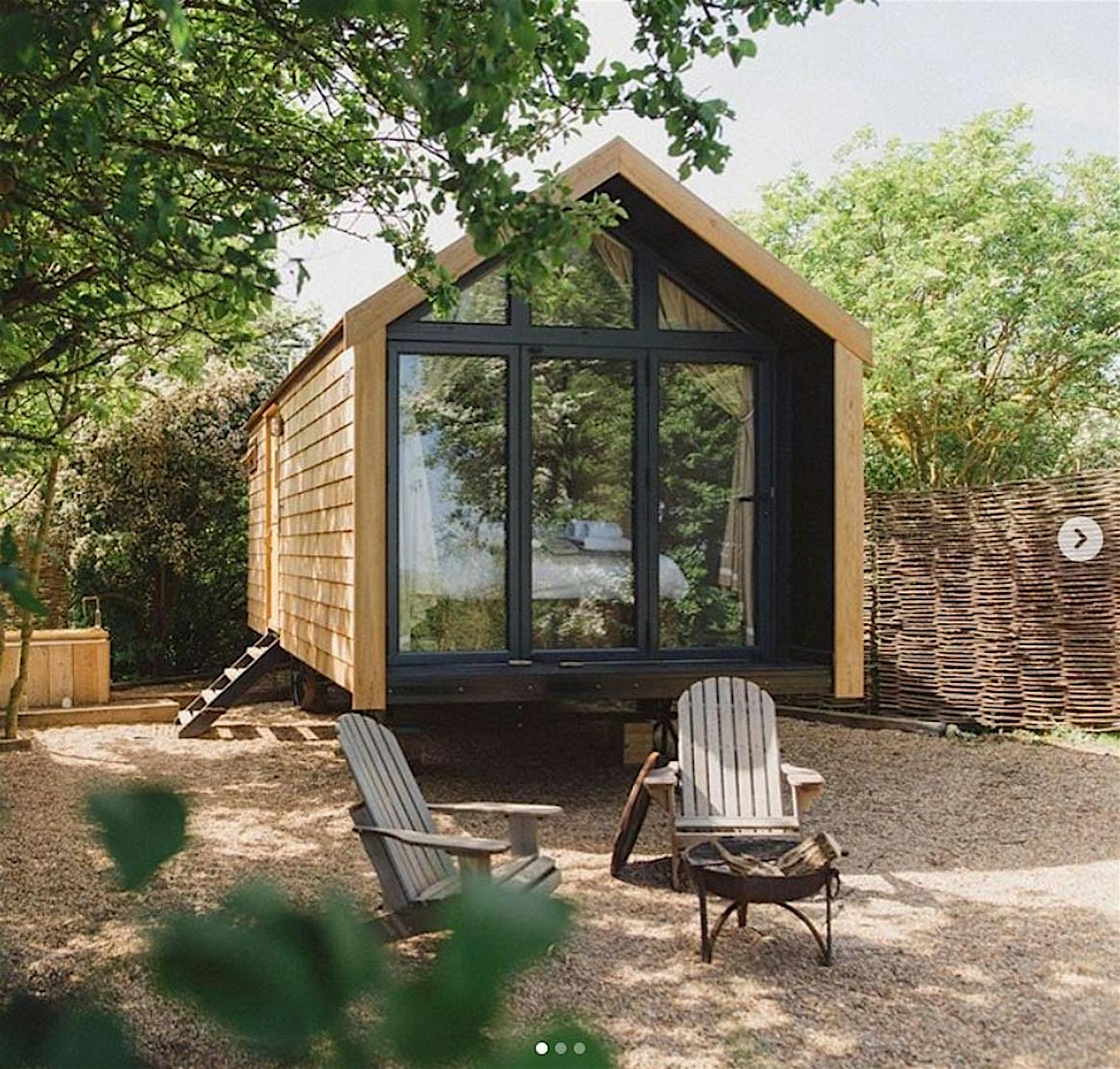
The Damson tiny house is in Kent, United Kingdom, and features a minimalist, modern design. The large glass walls at the front of the home open completely to make the space feel bigger and encourage indoor/outdoor living.
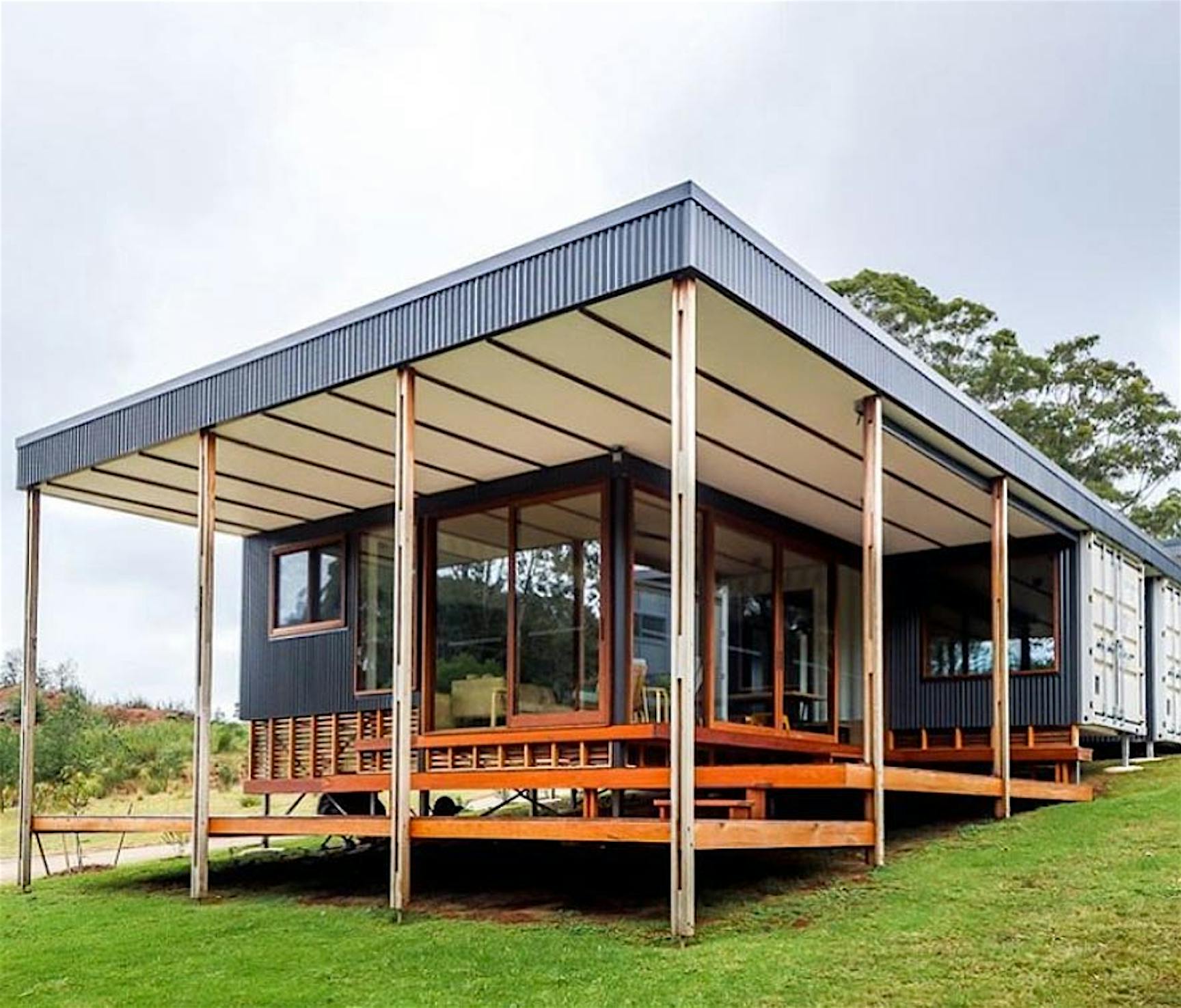
Located in Batemans Bay, New South Wales, this stunning tiny home features a glass wall around much of the home, making the space feel larger while letting in lots of natural light.
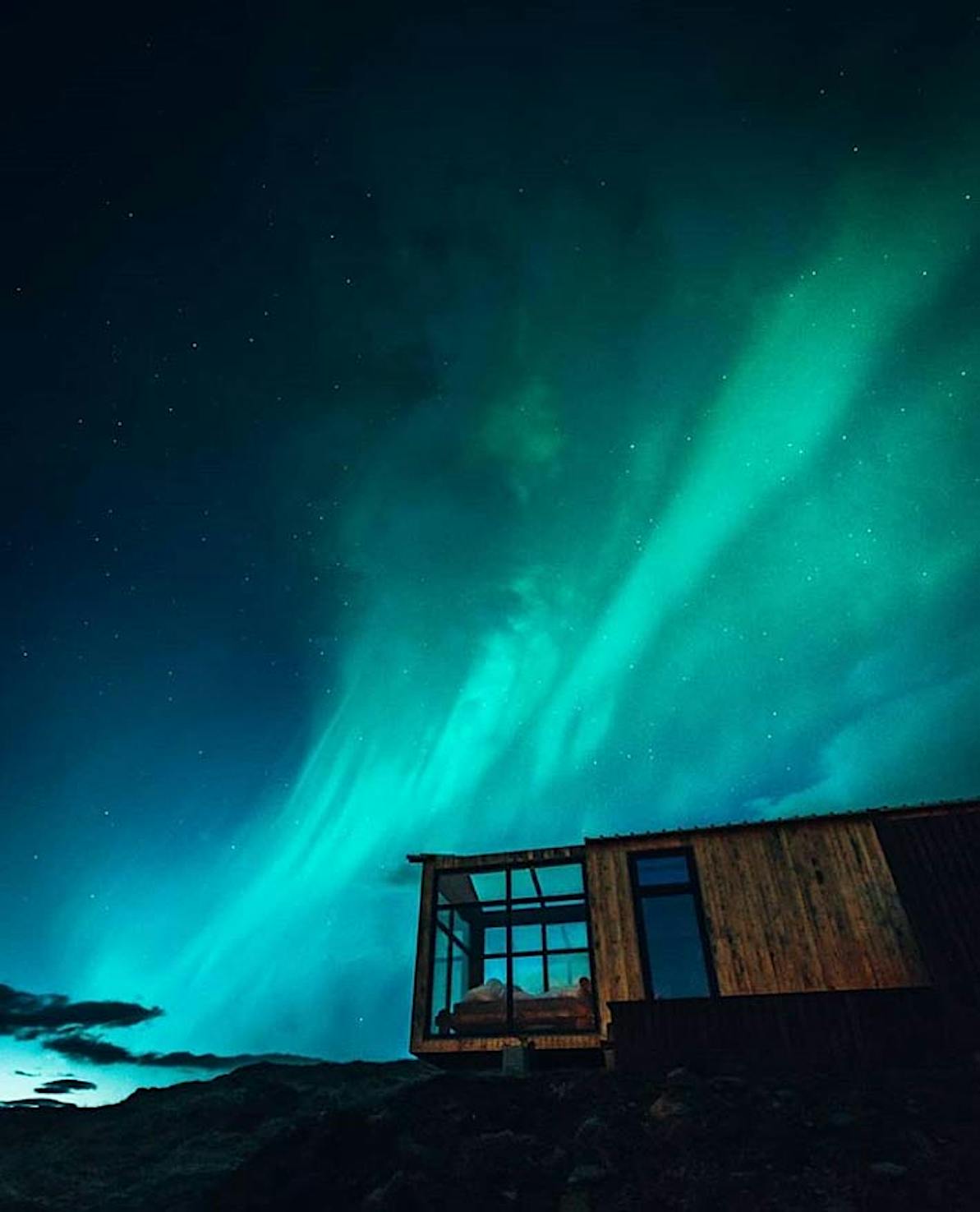
The Panorama Glass Lodge in Iceland features glass walls in half of the tiny home so guests can experience the aurora borealis from bed.
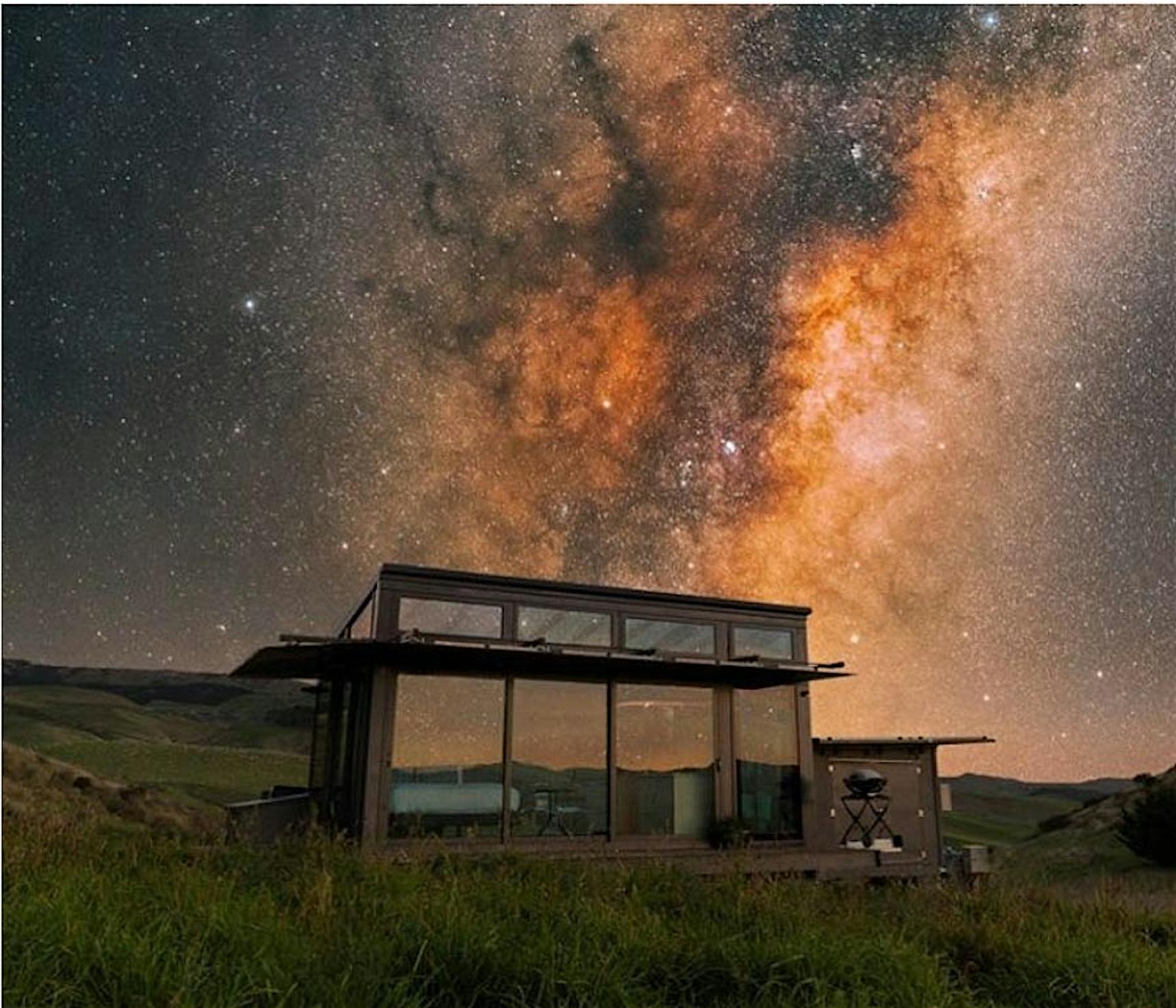
This tiny home, known as the Glass Pod, in Waipara, New Zealand gives guests an out-of-this-world perspective of nature.
This stunning tiny house in New Zealand features nearly 360 degrees of glass walls to give guests a view of the sea.
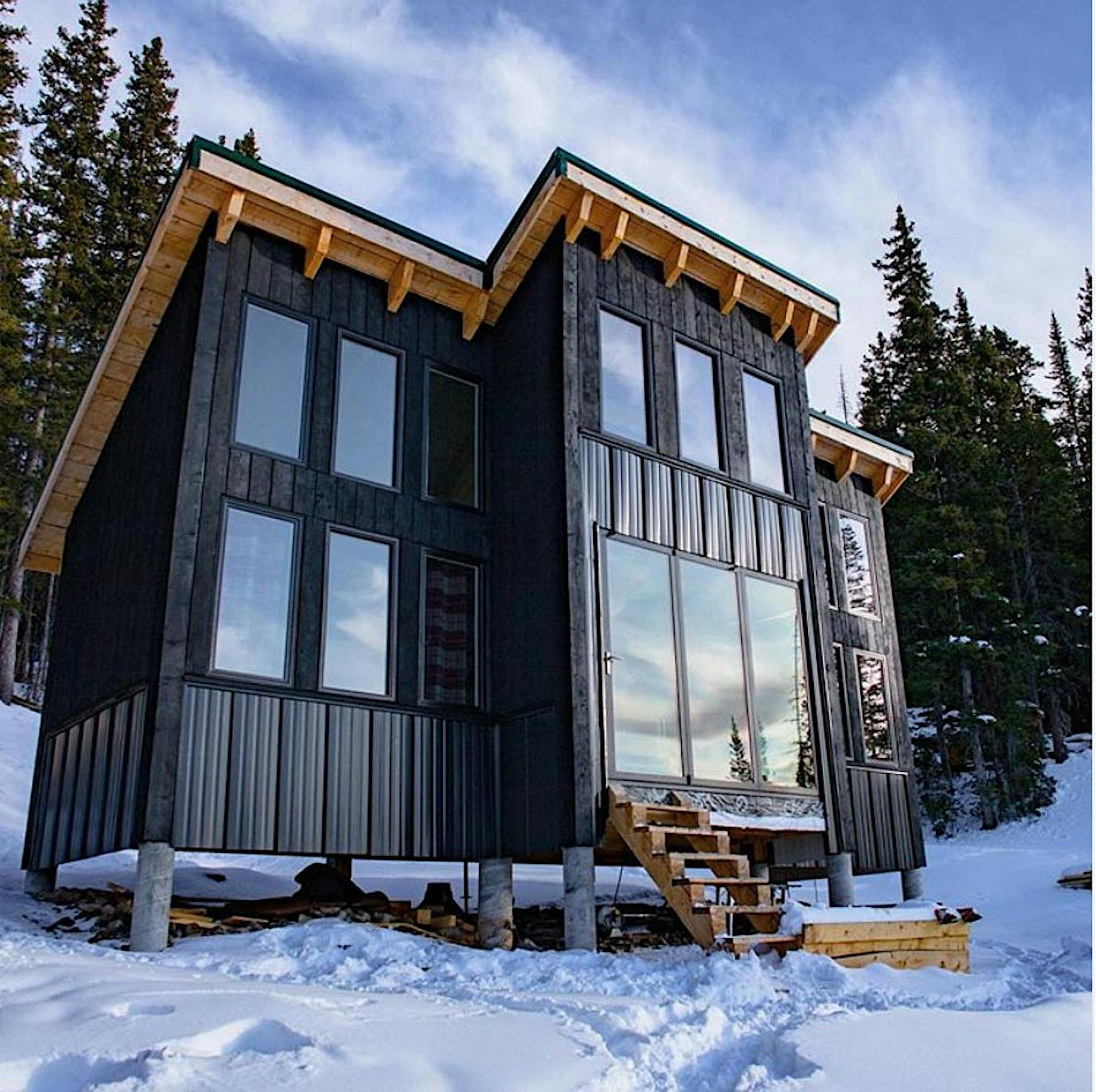
Wolf Lodge in Basalt, Colorado combines crisp design with an incredible view of the mountains. The tiny home features NanaWall three-panel SL60 folding glass wall, which offer minimal sightlines to avoid obscuring the view. The folding door provides provides the thermal performance needed for the cold Colorado winters.
Learn More About Glass Wall Products NanaWall Today
Questions about NanaWall products in tiny houses? Connect with a NanaWall expert.








