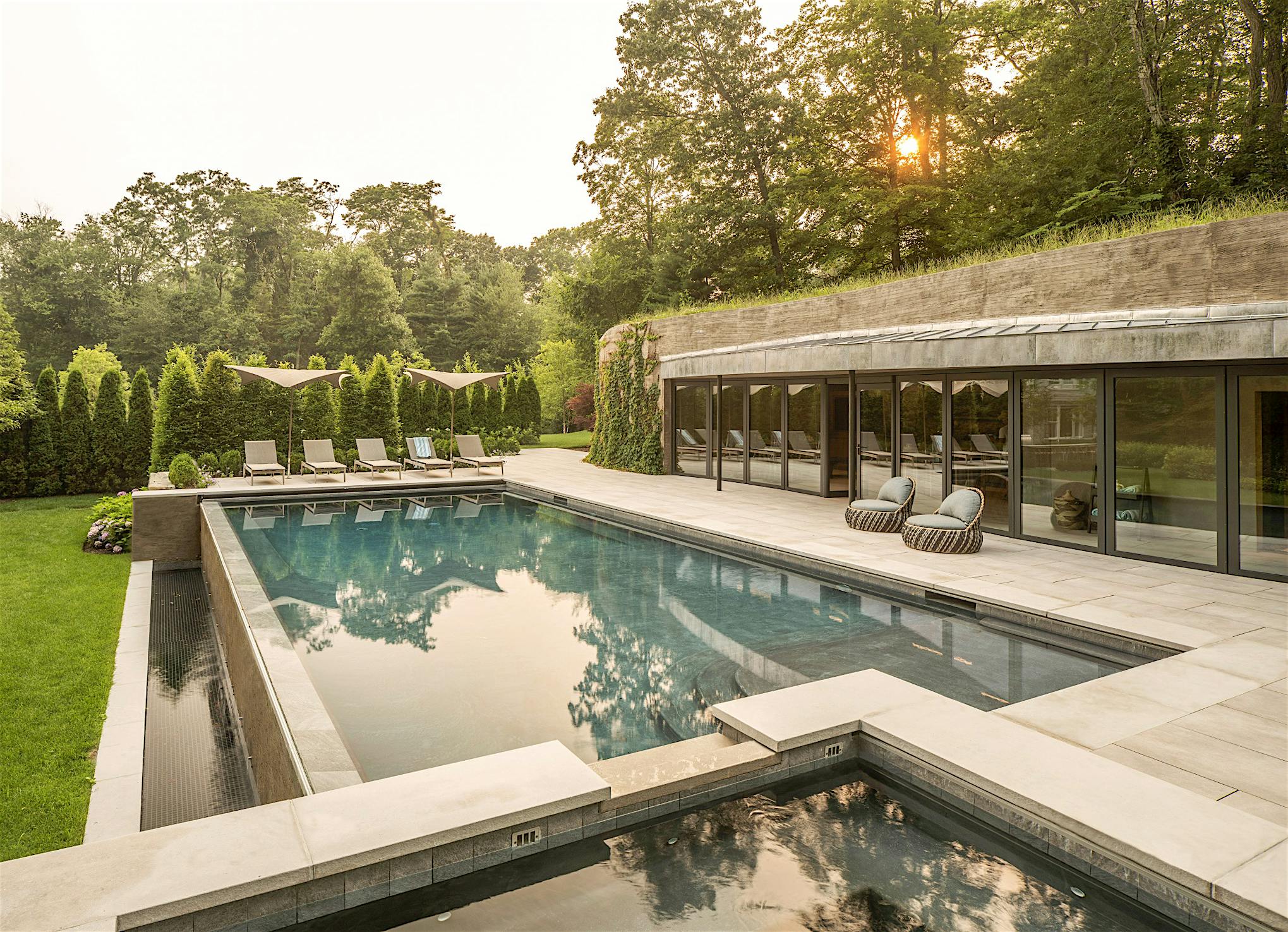
On a secluded hillside in Greenwich, Connecticut, where most would have seen an unusable rock ledge, the late Landscape Architect John R. Conte saw possibility. This project, dubbed ‘Poolside Serenity,’ is a tranquil and immersive architectural feat. A once-untouched slope, unusable to most, has become a testament to the poetic possibilities of architectural restraint and environmental respect. While the main residence was constructed in 2019, the pool house design was added in 2023 as a natural yet technically complex extension of the home vision. The pool house is a living, breathing extension of the land itself. One that disappears into its surroundings as effortlessly as its sliding glass doors vanish into hidden closets.
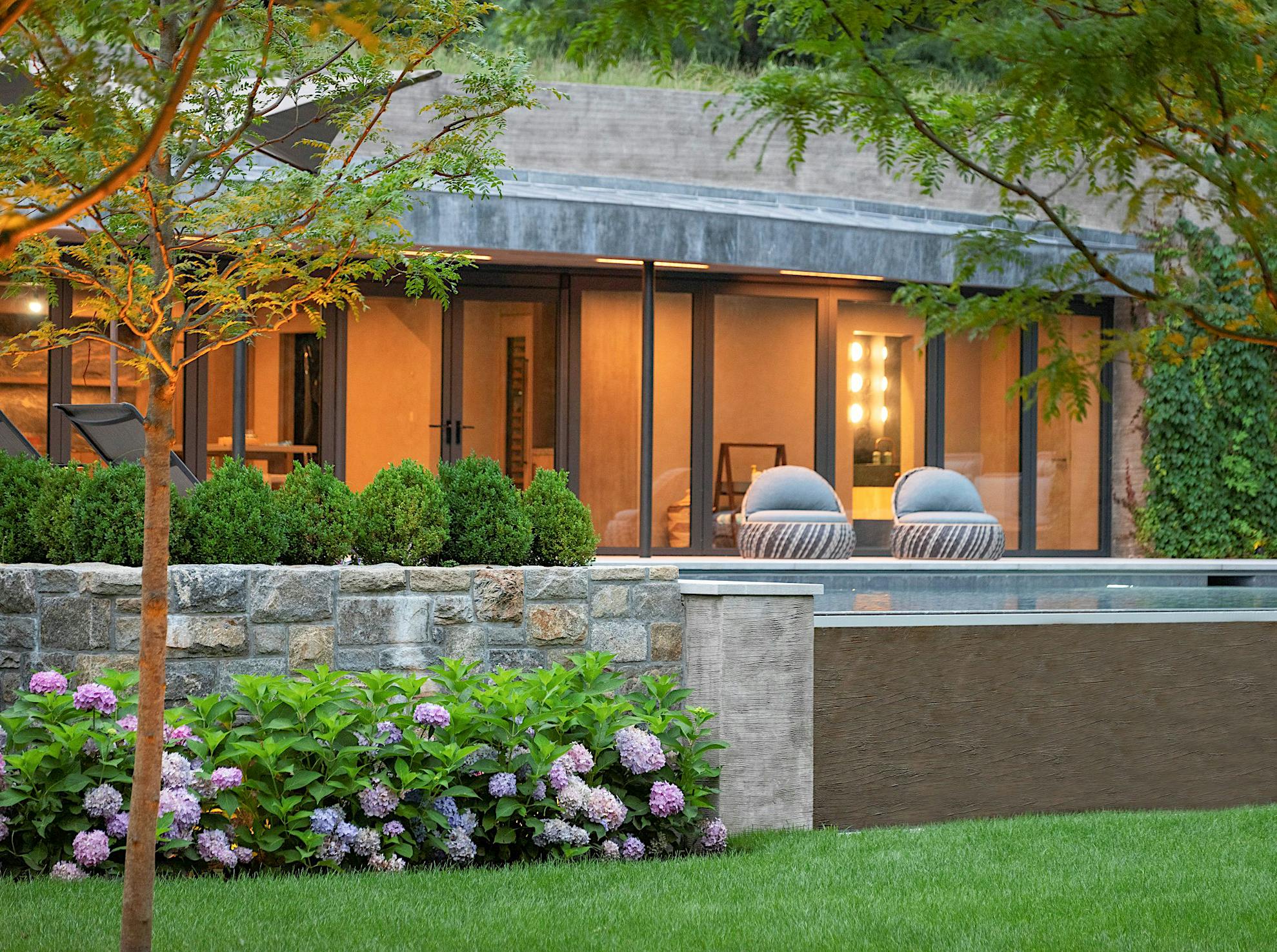
Fairfield House & Garden: Bringing Beautiful Space to Life
Poolside Serenity was brought to life by Fairfield House & Garden, a Connecticut-based custom home building and landscape construction firm. Guided by the Landscape Architecture and Civil Engineering firm, Conte & Conte, LLC, the sister companies worked seamlessly together. From the initial site planning to each planting around the property, the two firms raised the bar for what it means to design and build with respect to the land.
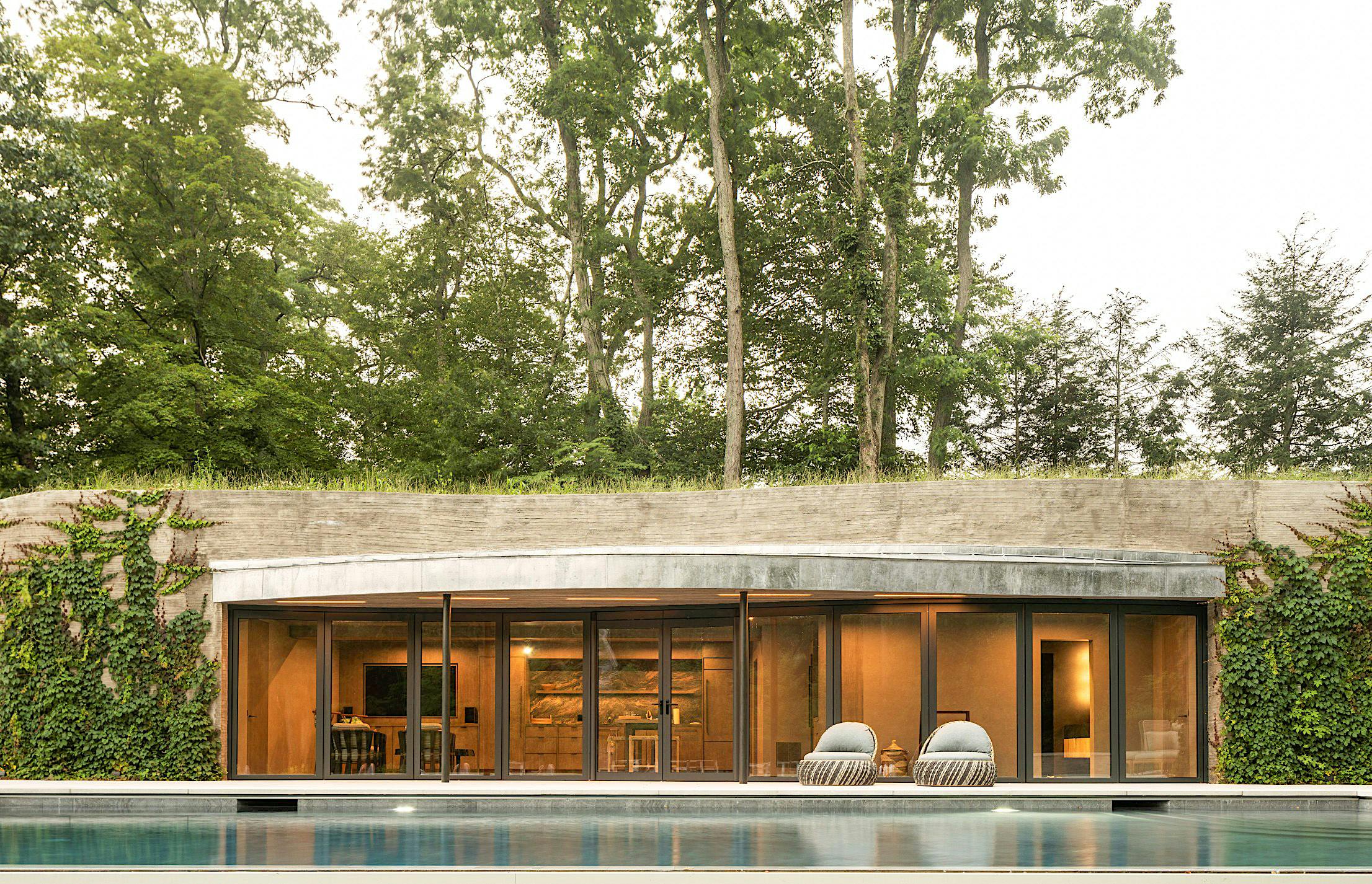
Vision Etched into the Hillside: A Sanctuary with Disappearing Sliding Glass Doors
The original spark was from esteemed Landscape Architect John R. Conte, known for designing with the land, rather than over it. The architecture wraps around and disappears into the hillside, while a green roof and ivy cladding visually absorb the structure into the slope. At the heart of the design are NanaWall single track stacking and sliding glass doors, engineered to mirror the sinuous organic form of the building while providing a fully retractable indoor-outdoor connection. The stacking and sliding glass doors follow the topography’s curve, opening the cabana fully to the lush landscape and disappearing into remote storage closets when not in use. The client had long envisioned a pool house, but the property was already beyond its Floor Area Ratio (FAR). Conte, known for his problem-solving rooted in nature, identified a clever solution: embed the structure into the hillside far enough to stay within FAR limits. It made the entire project possible.
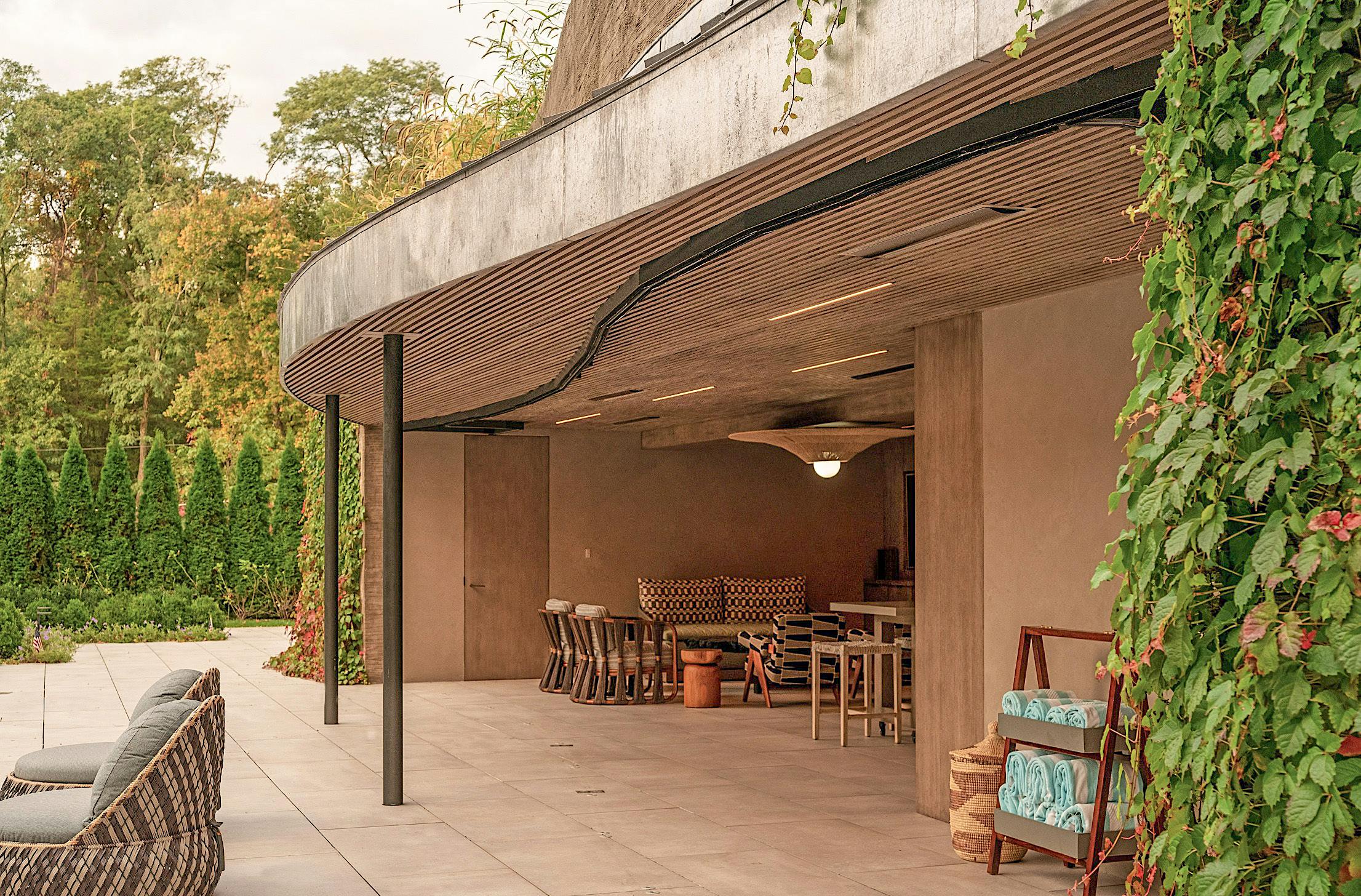
The Challenge: Embracing the Curve & Engineering the Impossible
Where most builders would flatten a hillside, Conte saw movement. His design embraced the existing topography. The structure’s bold “S” curve defined the roofline, hardscape, and layout. To fulfill the vision, the team selected NanaWall HSW60 sliding glass doors, the only operable glass wall capable of curving with the architecture and completely disappearing when open. With no floor track to interrupt the experience, the panels follow a single, continuous path and vanish into closets, leaving no trace. The demands were unique: a single, top-hung and curved head track with individual sliding panels pocketing at each end for full system concealment. The result is a completely unobstructed transition that looks effortless, but achieving it required immense precision.
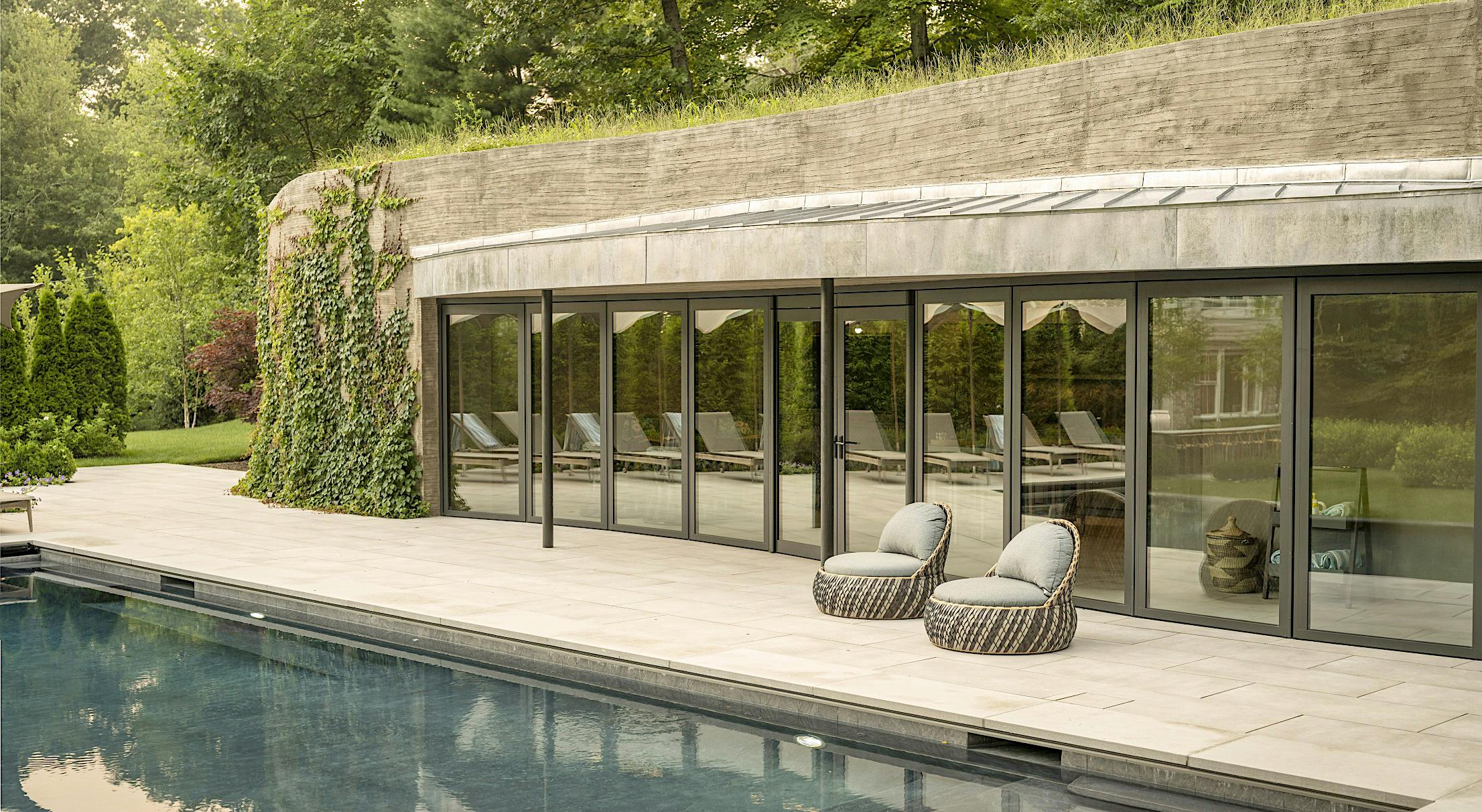
Vanishing into Nature: A Seamless Indoor-Outdoor Transition
The cabana naturally rises from the hillside, a quiet gesture of respect for the land. Instead of flattening or reshaping the terrain, the team studied it, honored it, and translated it into architecture that responds to its environment. A focus on sustainability and minimal environmental impact guided every decision in the pool house design. The stucco façade supports the ivy’s climb. Porcelain pavers by Cancos form the patio and interior floor, creating a seamless indoor-outdoor plane. Inside, the floor is heated with radiant systems underneath, and above, a slatted white oak ceiling conceals integrated linear LED lighting and built-in heaters, making the space a true four-season retreat. Landscape lighting is woven throughout the property, ensuring the architectural experience continues long after sunset. Materials were locally sourced, and the finishes were kept natural, allowing the building to blend into the surroundings without imposing.
A Living Roof, A Living Legacy
Topped with a thriving, green roof and wrapped in lush Boston ivy, the structure feels more discovered than built. The living roof, engineered for structural support and walkability, is planted with a mix of native, low-maintenance seedlings that require mowing just twice a year. It provides thermal insulation, encourages biodiversity, and visually softens the entire structure. Pollinators and birds now share the roof, proof of how architecture can coexist with ecology.

Why NanaWall Stacking and Sliding Glass Doors Were the Only Solution
This pool house can transform from a cozy retreat to an open-air lounge instantly. With a light push, the top-hung HSW60 panels glide silently along the curve and stack into side storage closets. Spanning nearly 44 feet wide and just over 8 feet tall, the custom system features twelve individual panels finished in Stainless Steel Titanium Black, selected for its understated sophistication and seamless integration into the natural palette. With the use of subtle embedded floor sockets, no floor track was required, allowing for no visible barriers between the inside and outside. The design flexibility provided by the sliding glass doors offered exactly what the team needed: freedom to honor the curve, performance to meet energy goals, and beauty to enhance the serenity of the space.
“It would not have been possible without NanaWall, the curve, the disappearing panels, the no floor track, it’s exactly how John [ R. Conte] envisioned it. Seamless, clean, and immersive. We’ve used NanaWall before, but this was a whole new level; it was the only system that could meet the design without compromise. The performance, the clean look, the way it disappears, NanaWall helps us do things no one else is doing.” - FH&G Team
Customizable Design Options Elevate Connection to the Outdoors
The curved pool house design required sliding glass doors that could follow a custom arc and leave no visible track or hardware. With its advanced single track engineering, NanaWall rose to the challenge. A pair of integrated swing door panels at the center of the system brings practical, everyday use to the space, while thermally broken aluminum frames, superior seals, and expansive glass ensure energy efficiency, natural daylighting, and acoustic buffering, even when closed.

Final Thoughts
What began as a design constraint became a defining opportunity. Poolside Serenity is more than a custom build; it’s a quiet benchmark for how architecture can listen, adapt, and belong. This pool house design has inspired a wave of new work rooted in seamless transitions, organic form, and environments that honor both land and lifestyle.
Conte & Conte and FH&G continue to evolve, bringing new homes and outdoor sanctuaries to life with the same principles that guided this one: design that flows, craftsmanship that respects, and architecture that disappears when it needs to.
Visit our inspiration gallery to see how other standout residential designs use NanaWall stacking and sliding glass doors to merge the boundary between indoors and out.








