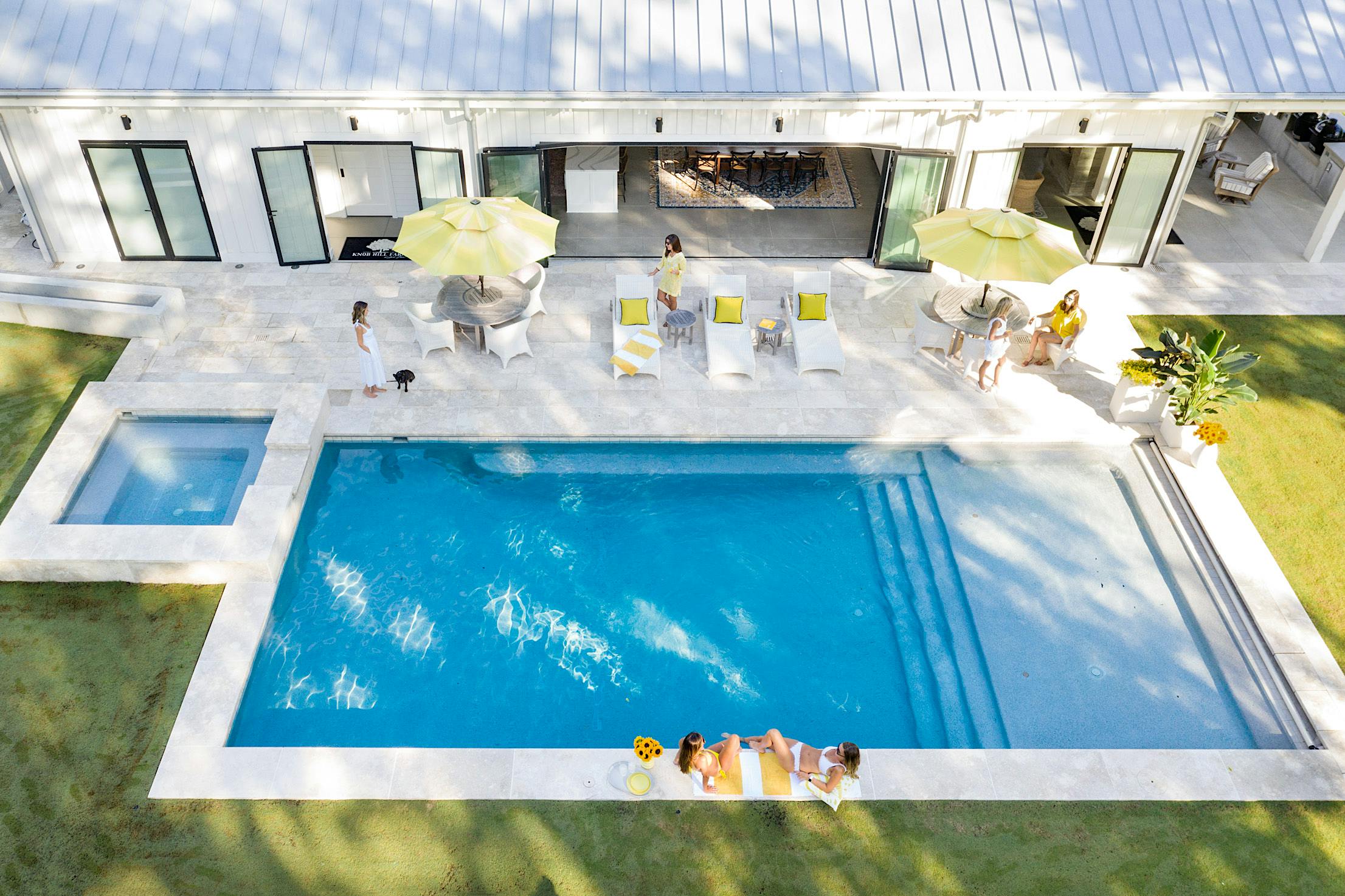
Does panel stacking matter when installing bifold glass doors? The answer is yes. For homeowners, designers, and architects specifying NanaWall systems, a few key details determine how seamlessly the panels integrate with a space. These customizable door alternatives can be specified with an array of flexible design options, including inward and outward panel stacking, to best suit your design parameters and spatial needs. One of these flexible options is FoldFlat ®, a NanaWall patented technology that reimagines how panels stack and store with 180-degree operation. Let’s see it in action.
FoldFlat Technology: What Is It and How Does it Improve Residential and Commercial Spaces?
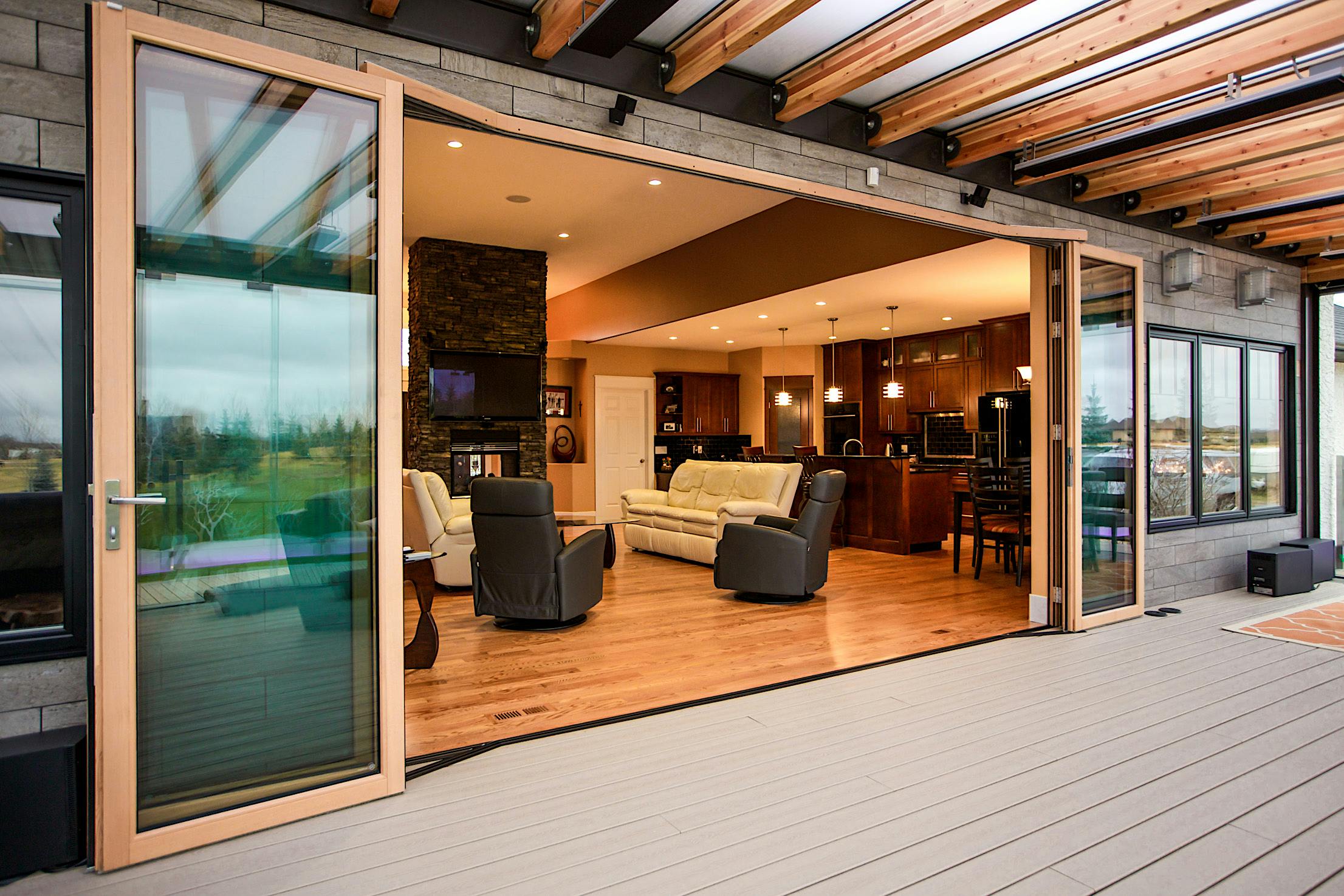
What is FoldFlat Technology?
With FoldFlat, panels fold and then pivot all the way back to stack out of and parallel to the opening. FoldFlat can be specified with up to three panels on each side and can be applied to window-door combination designs.
Due to its flexible nature, NanaWall FoldFlat technology is compatible with the top-hung SL45 aluminum framed system and the WD65 wood framed systems. If you’re looking for more customizable door alternatives, NanaWall offers an array of bifold glass doors with additional panel stacking options.
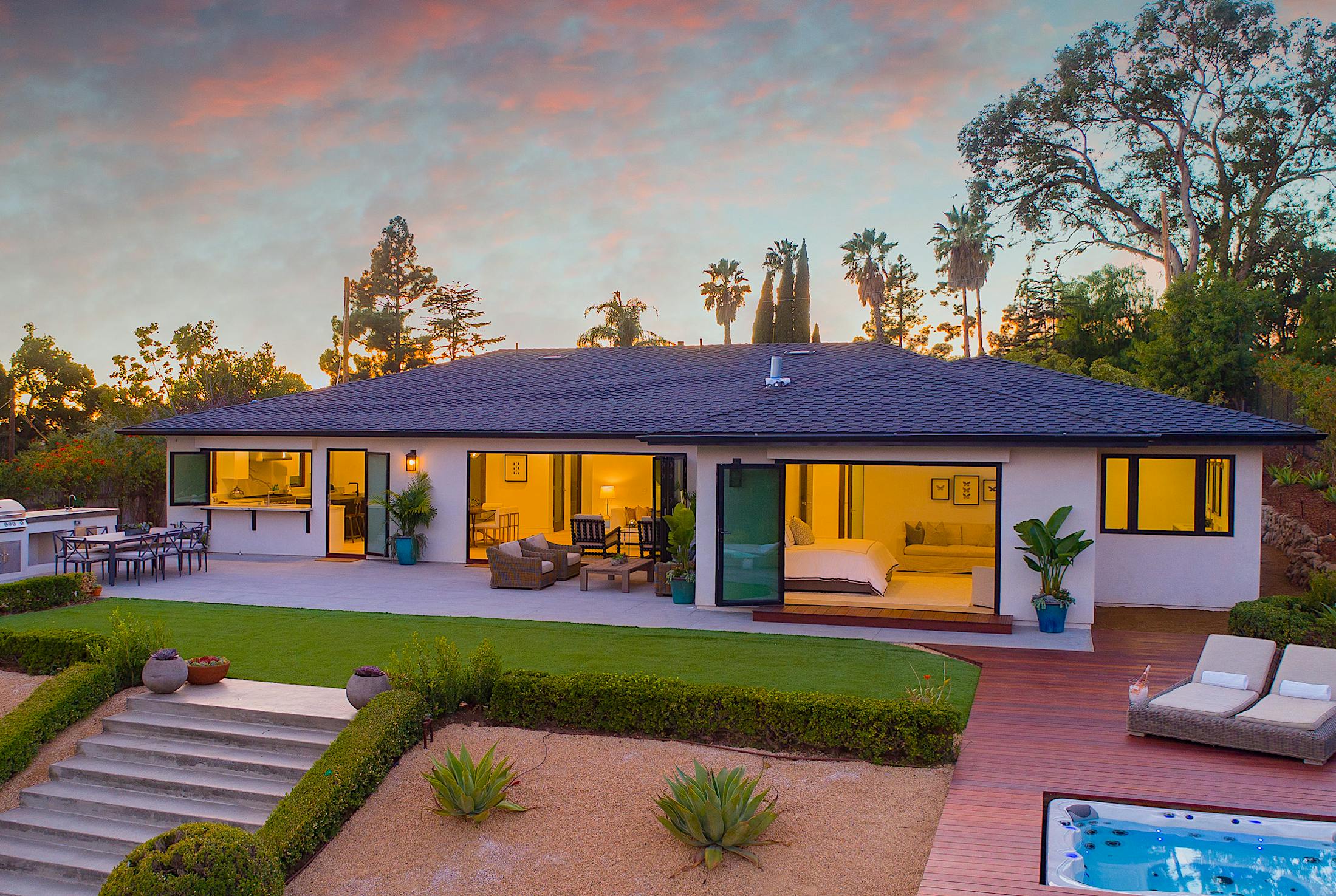
Why Stacking Matters When It Comes to Bifold Glass Doors?
When designing with bifold glass doors, it is important to consider where to have the doors fold and stack when the panels are open. To the left, to the right, to both sides, as well as to the inside or the outside of the opening. NanaWall systems can be specified to stack where most convenient, and with FoldFlat, panels can stack all the way to the back and parallel to the opening.
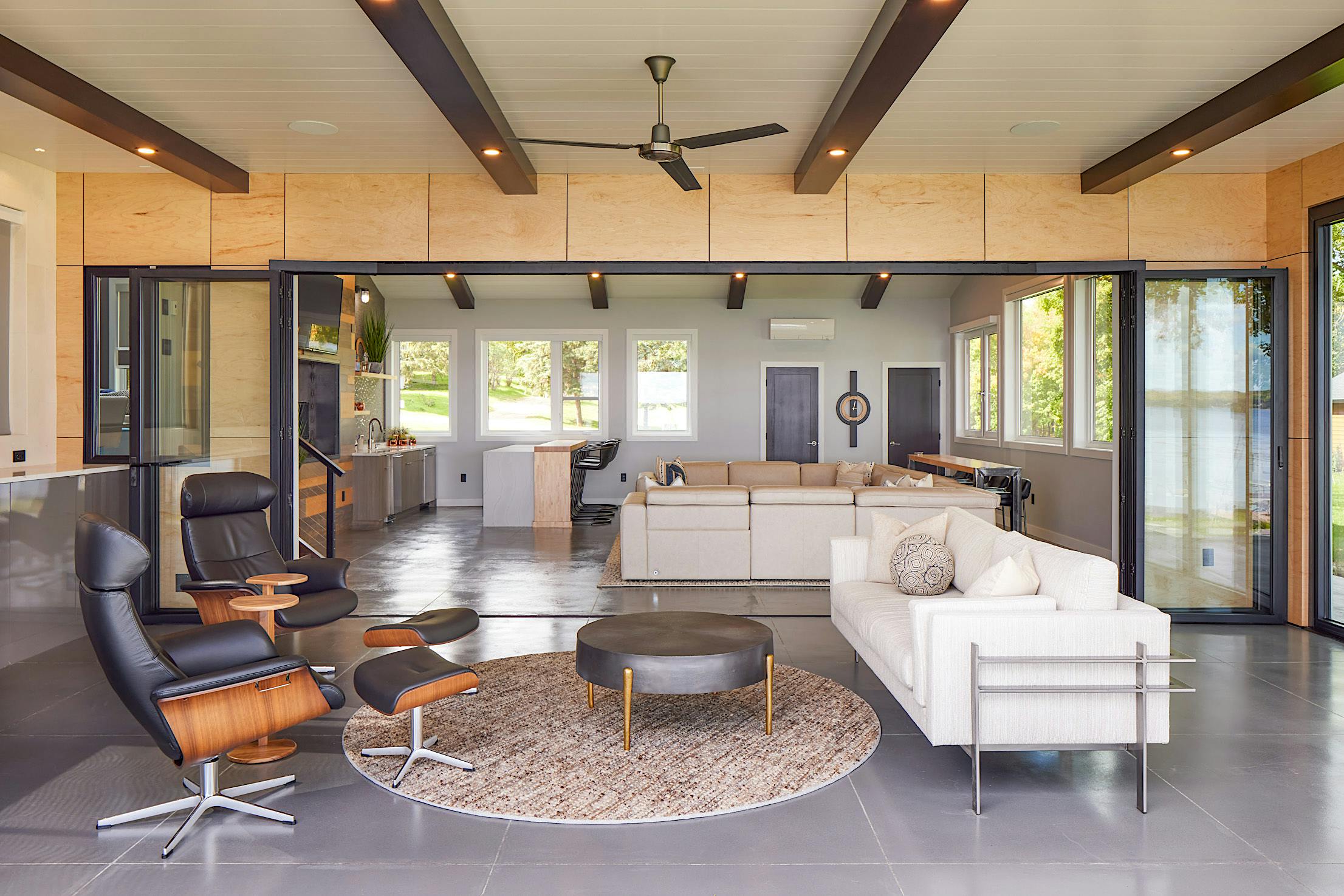
What are the Benefits of FoldFlat Technology?
With FoldFlat, panels glide just as easy as with any other stacking configuration, offering a fully functional opening and clean sightlines. Other benefits it provides are:
- Maximum Views: Panels rest completely flat, creating the widest possible opening without sightline interruptions and optimal views to the outdoors.
- Enhanced Flow: Walkways, patios, and decks remain clear to enhance spatial flow, especially in areas with required ADA compliance.
- Design Freedom: Architects and designers can confidently design openings that merge indoor and outdoor areas seamlessly.
- Space Efficiency: FoldFlat allows for full use of the opening and unobstructed flow of foot traffic or furniture placement.
- Increased Counterspace: When specified with window-sized panels, FoldFlat helps create functional pass-through windows for maximized counterspace and more possibilities.
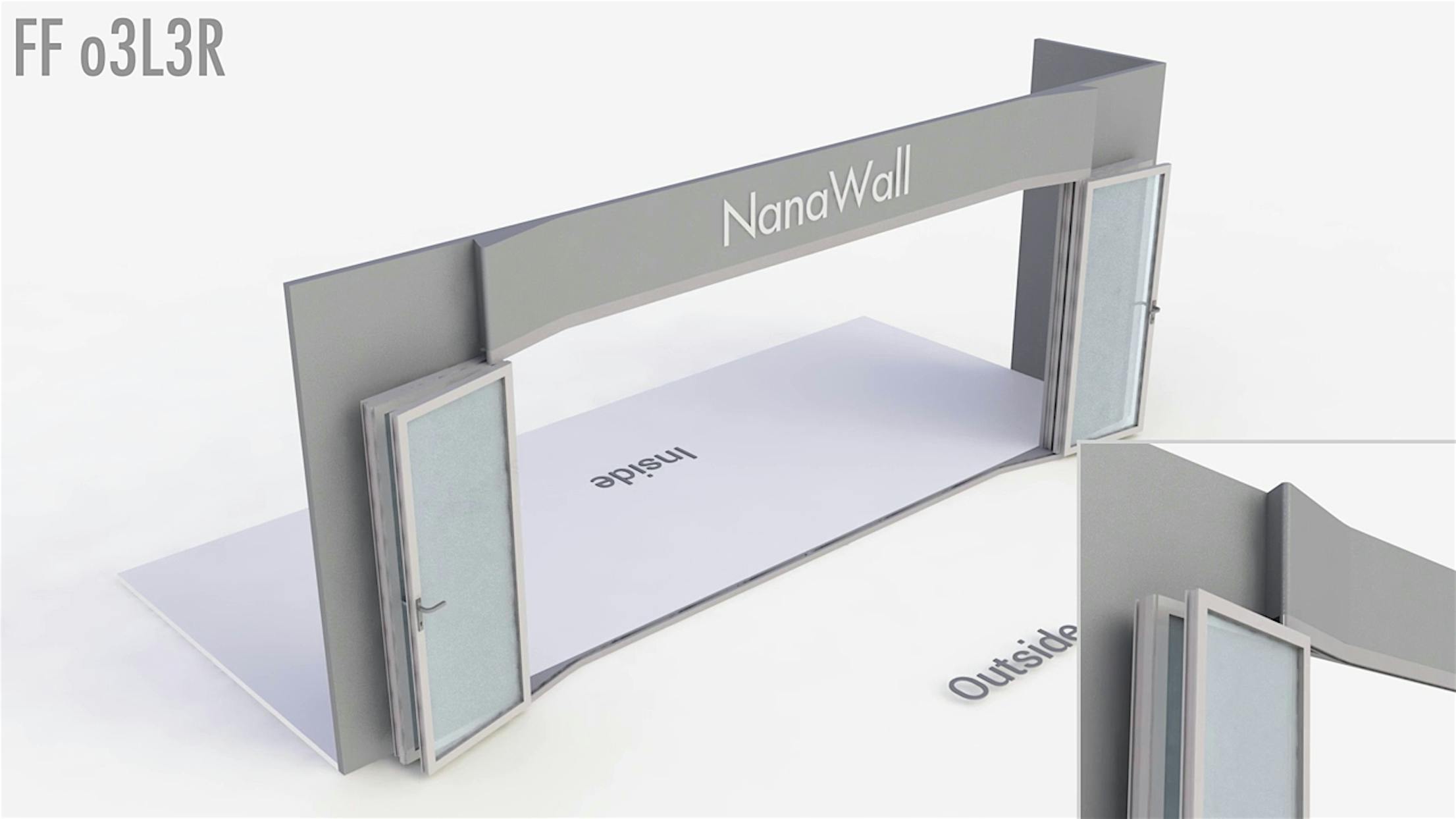
See FoldFlat in Action with NanaWall System’s Innovation
Visualizing how FoldFlat could benefit your next residential or commercial project is simple with NanaWall Systems’ 3D Configurator. This interactive tool allows you to explore different configurations, panel counts, and stacking directions so you can see exactly how your desired customizations would work with your project. Plus, you can visualize various aesthetic-oriented options like frame color, wood options, hardware, even simulated divided lites, and our vast selection of bifold glass doors.
From experimenting with design options to understanding spatial impact, the configurator provides a helpful visual representation that can facilitate the decision-making process. Ready to test it out yourself? Try it out yourself here!
Design Inspiration: 4 Real-Life Use Cases with FoldFlat
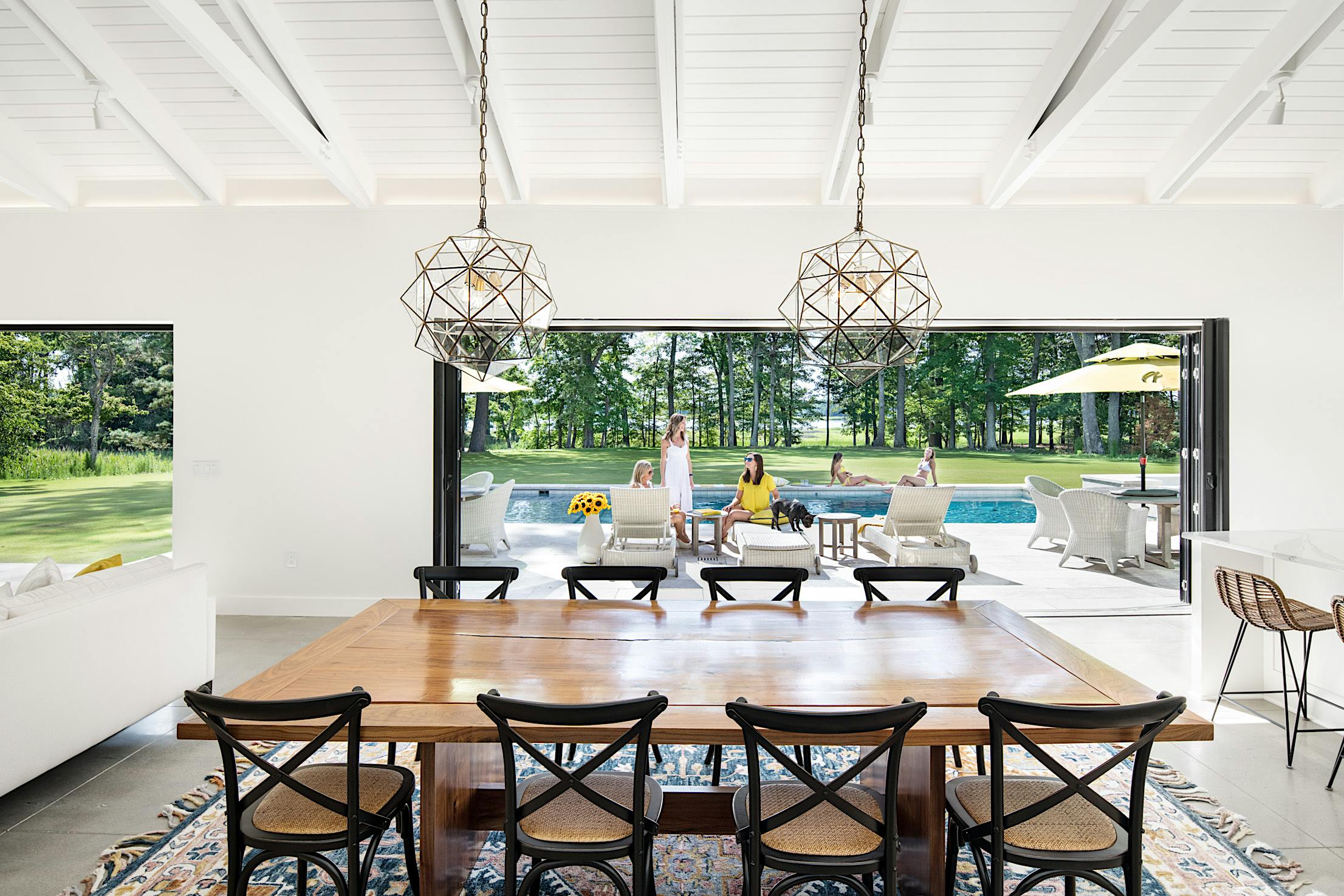
1. Maximizing Space for Poolside Entertaining
This pool house-cabana in offers the ultimate at-home getaway for a pair of Virginia homeowners fond of the outdoors and entertaining. When it came to specifying bifold glass doors, the design team opted for the NanaWall SL45 aluminum framed system with FoldFlat technology to allow uninterrupted transitions between the indoor amenities and the pool. When fully open, the panels are completely out of the way, ensuring views of the landscape are always center stage while the fun outdoors is never interrupted.
When the panels are closed, a convenient swing door, offers a quick entry and exit point with a single panel that also folds out completely out of the way.
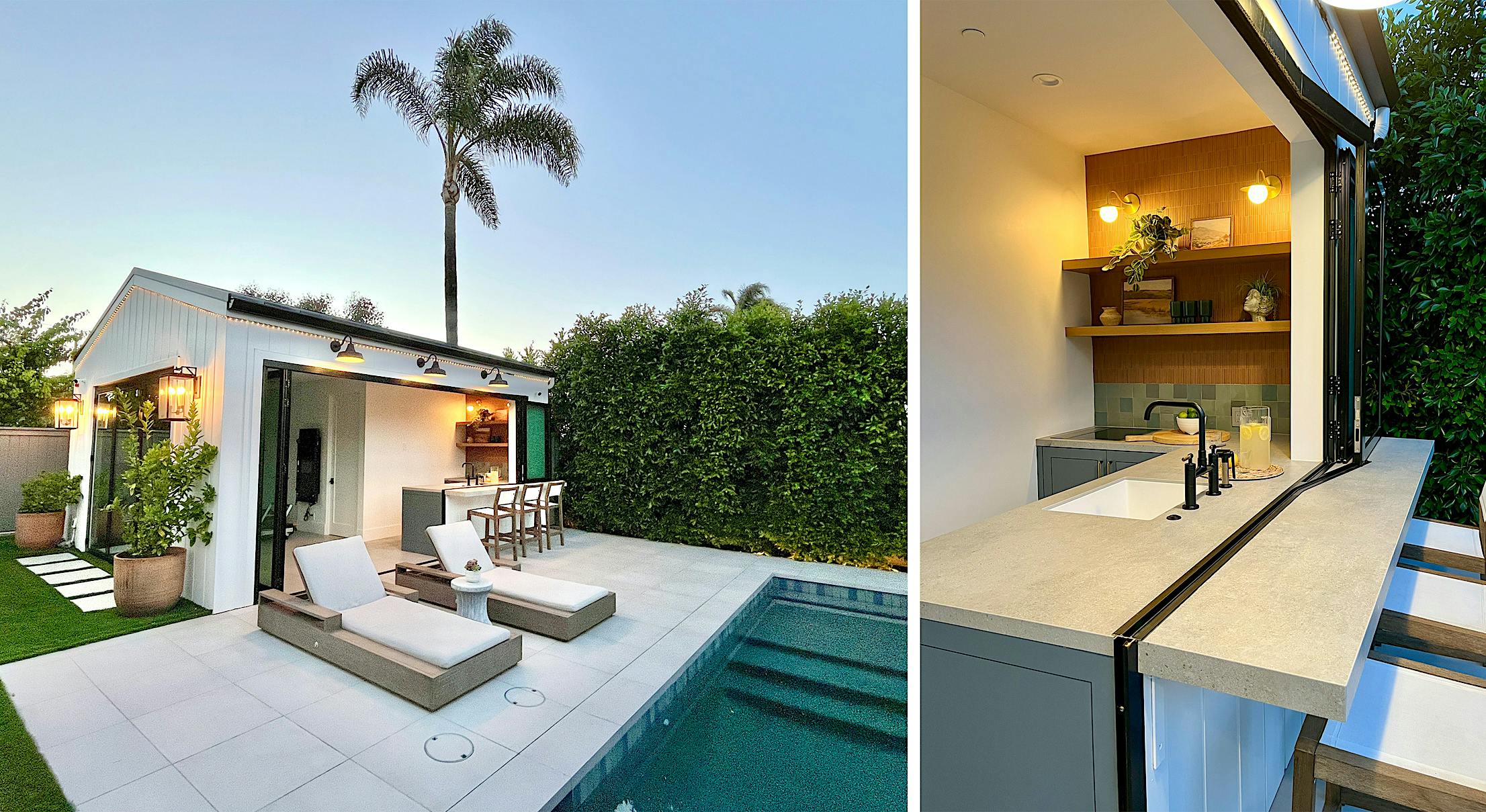
2. Indoor Outdoor Living Spaces for Everyday Living
Seeking to build a dream home perfect for entertaining and enjoying the laid-back SoCal lifestyle, these Manhattan Beach homeowners transformed an outdated property into a dream home. Key to the renovation were four NanaWall bifold doors, two in the primary property and two in the ADU, for complete space flexibility and indoor-outdoor living.
In the compact ADU, a window-door combination paired with FoldFlat allows the window portion of the system to fold all the way back for full use of the counterspace. More than just an exercise room, the space doubles as a welcoming entertainment space for poolside refreshments and relaxation.
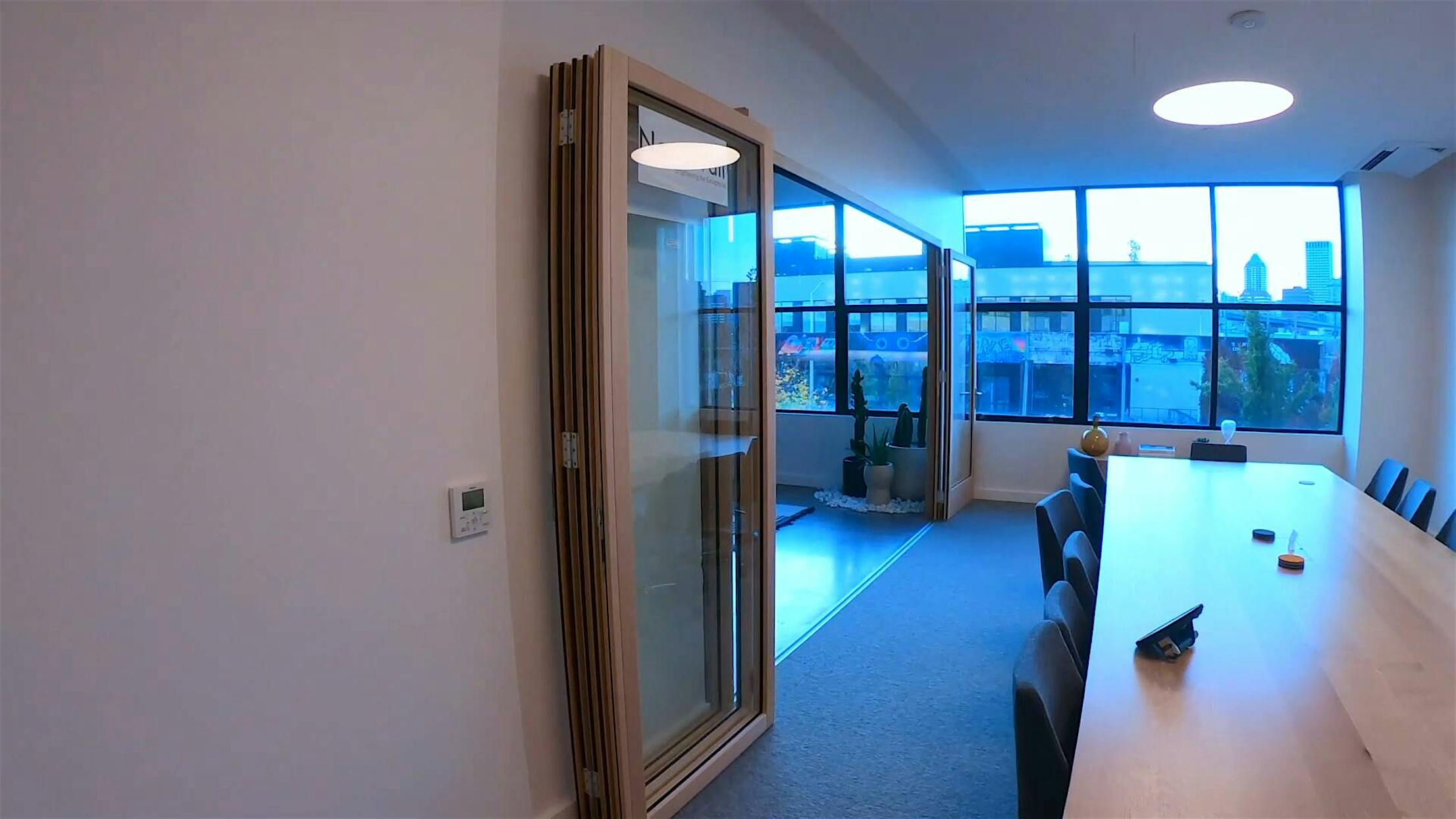
3. Flexible Office Space Elevated
In this office space, an elegant wood framed bifold door was paired with FoldFlat technology to maximize space in an otherwise compact conference room. When open, the system seamlessly connects the office amenities to the conference room, immediately adding more square footage and connectivity. The panels stack and fold flat against the wall, allowing for full use of the opening. When a private meeting space is needed, the system easily closes, delivering optimal space flexibility depending on the needs of the day.
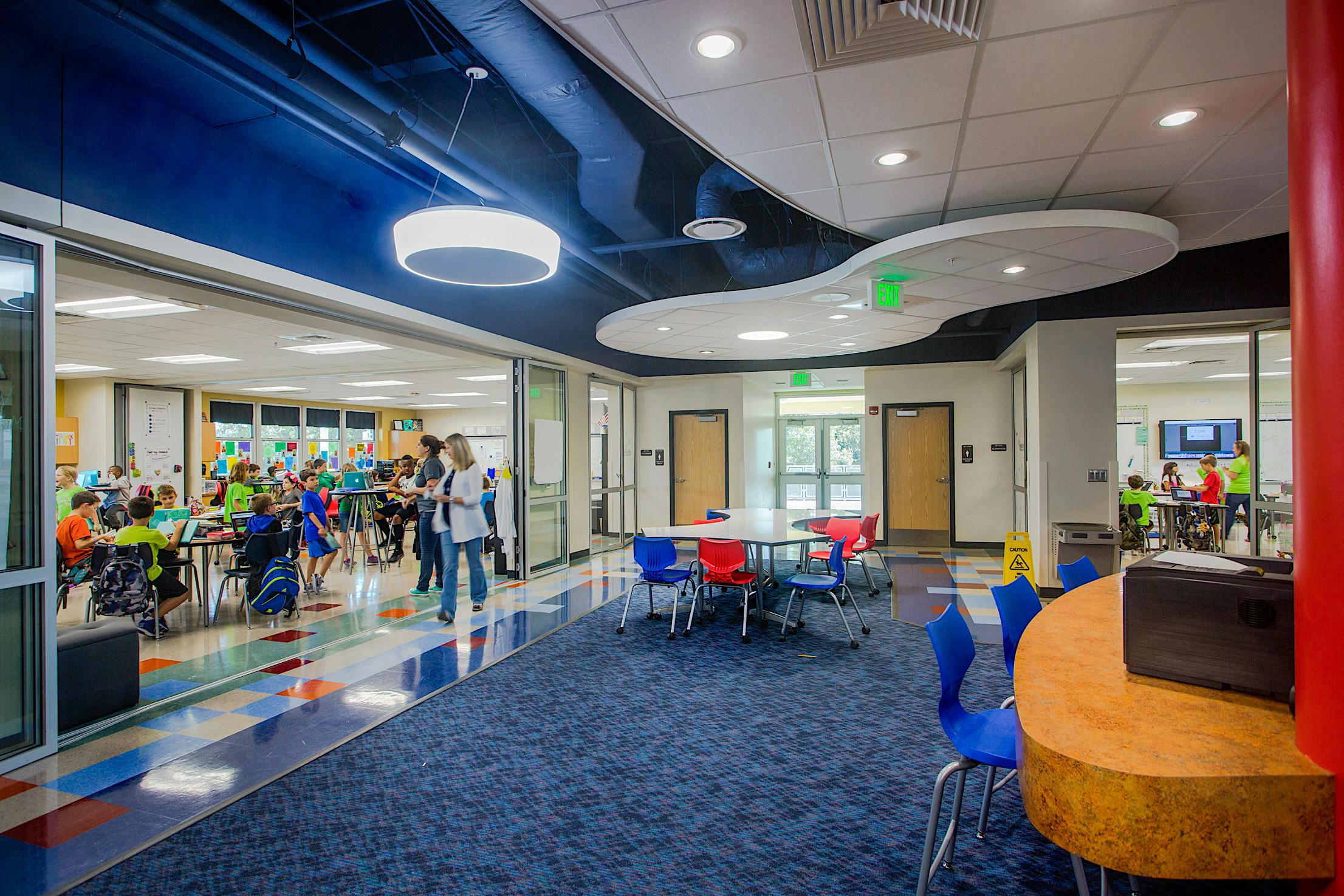
4. Multifunctional Classrooms in 21st Century Learning Spaces
FoldFlat Technology offers flexible openings beyond residential spaces. At Sanders Elementary School, when looking for customizable door alternatives that could adapt to 21st century learning, the design team specified multiple NanaWall SL45 systems to create a flexible floor plan design. This allowed teachers and students to tailor their learning spaces based on the needs of the day but without compromising visibility and safety.
“They move completely out of the way so there’s no safety issue with any students or any teachers,” says Jennifer Smith, teacher at Sanders Elementary when describing the folding doors with FoldFlat. “They also close and open seamlessly, which is nice.”
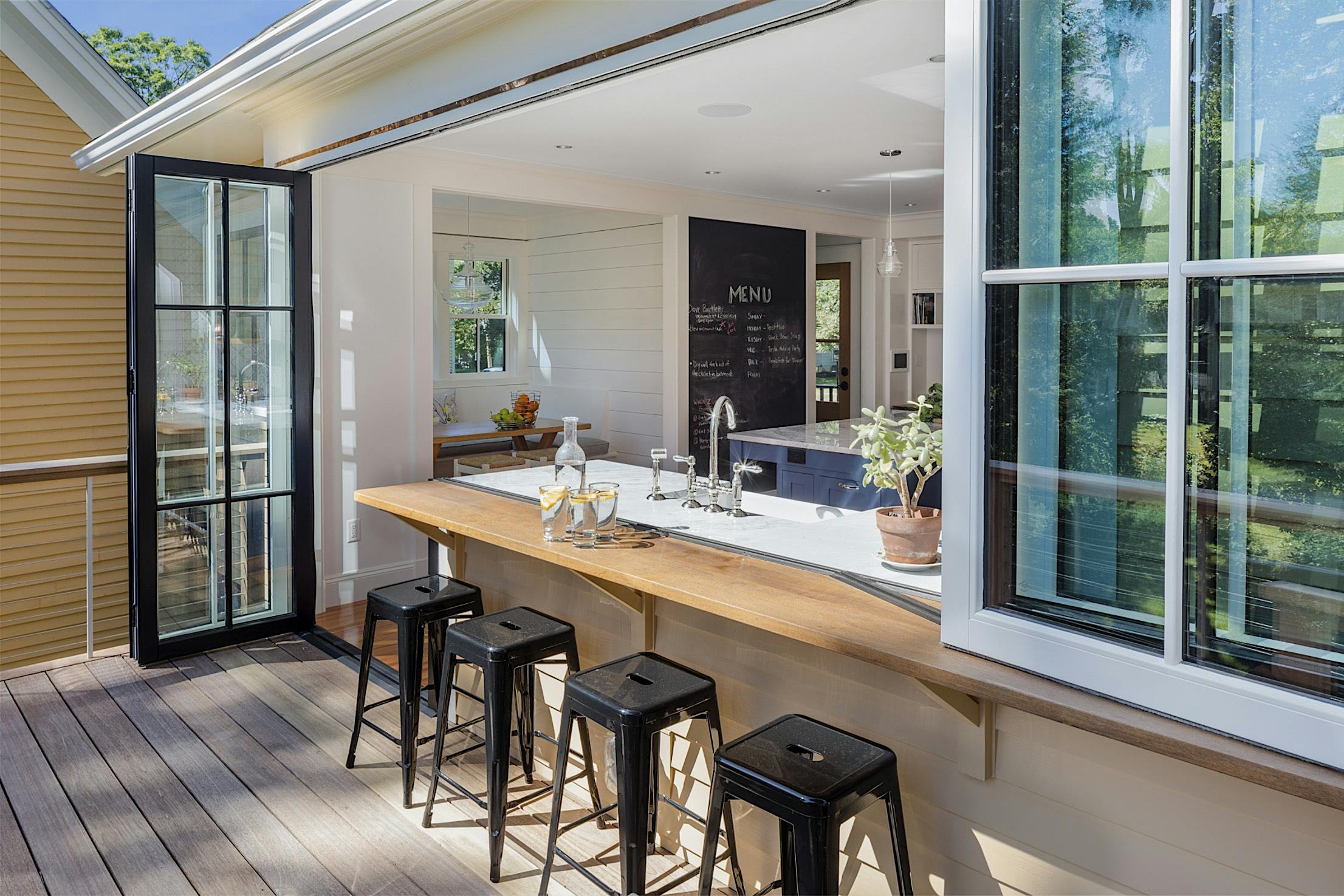
Final Thoughts
When selecting bifold glass doors, panel stacking plays an important role in how the system works with your space. NanaWall Systems’ patented FoldFlat Technology makes it possible for panels to fold back completely, creating wider openings and smoother foot circulation. This design option adds flexibility, space efficiency, and ease of use to both residential and commercial projects.
With solutions like FoldFlat, NanaWall systems offer customizable door alternatives built to adapt to your needs while keeping spaces open to the outdoors and fully functional.
Discover how other design-forward NanaWall innovations like FoldFlat Technology impact residential and commercial spaces in our inspiring project library!








