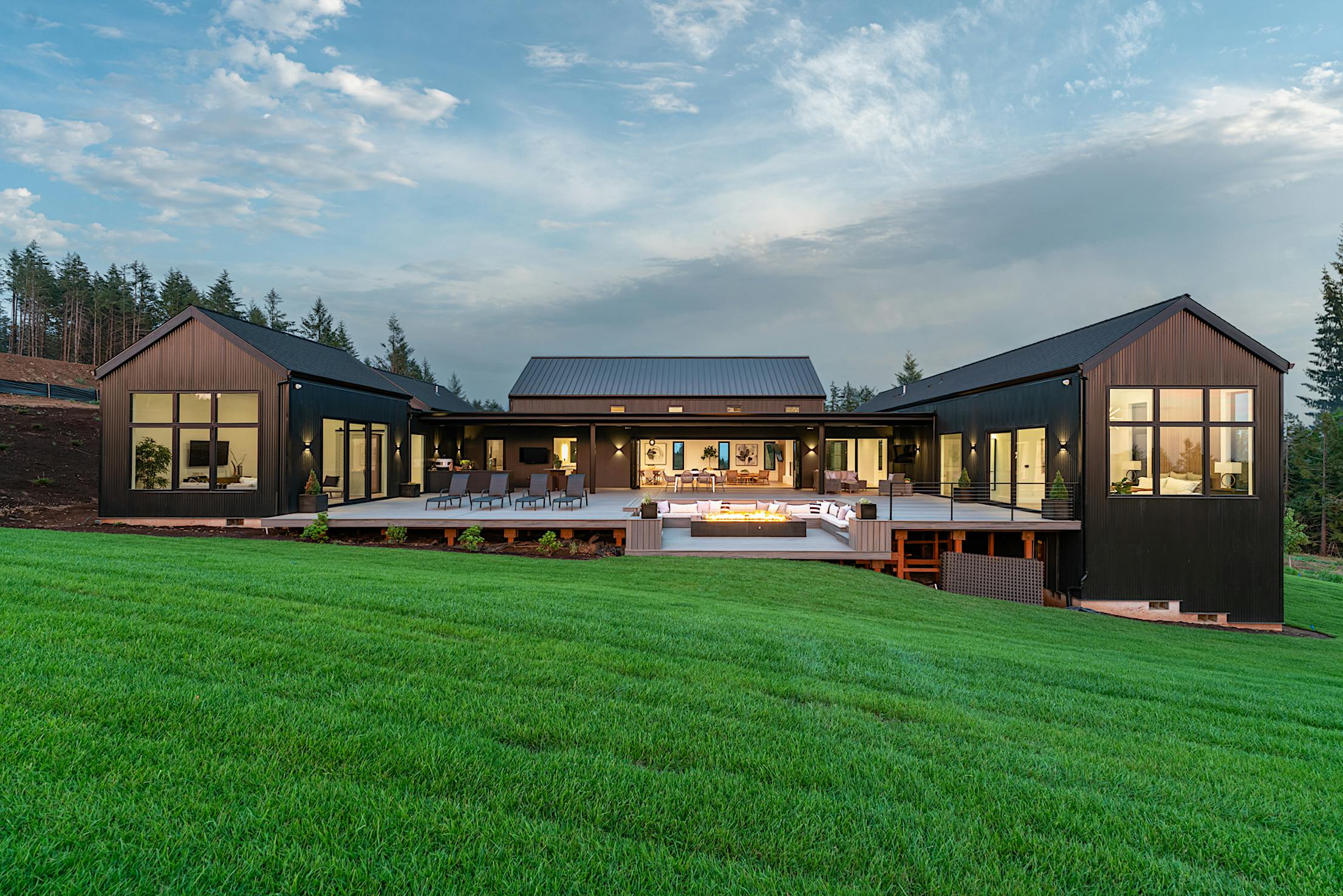
As if materializing straight from a dream, this luxurious Oregon home is perfectly situated within a picturesque vineyard, expansive valley, and alluring mountain views—all enhanced by a set of floor-to-ceiling accordion glass doors. Originally showcased at the 2022 NW Natural Street of Dreams, an annual event that features the latest in residential construction, the new build embodies the best of Scandinavian-inspired design. Adequately named Fika, a word meaning a moment of quality time to savor with oneself or others, by design-build firm Elite Development Northwest, the home offers plenty of space for entertaining family and friends. A true architectural gem that perfectly combines contemporary design with the natural background.
Embracing Functionality and Beauty with Folding Glass Walls
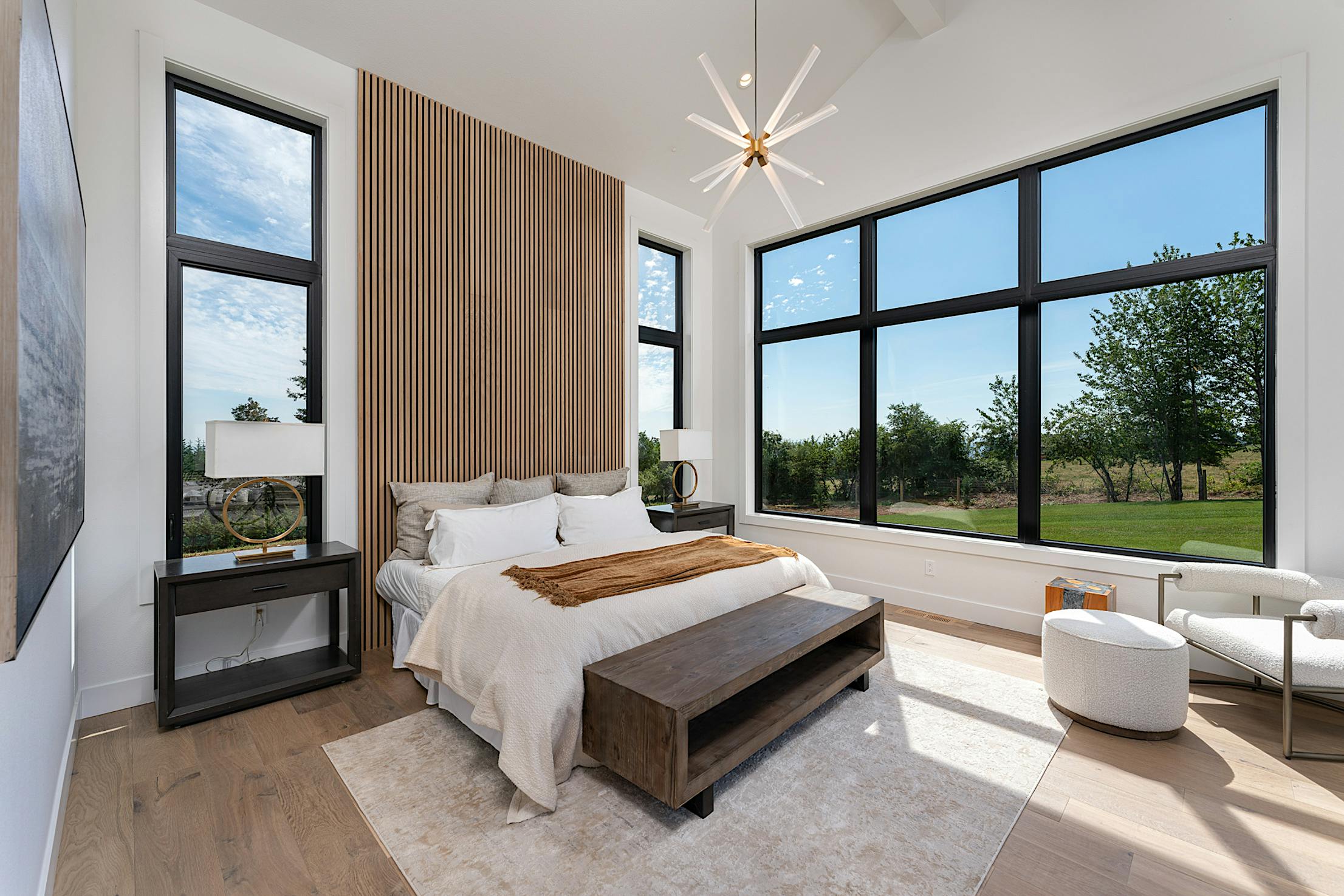
Scandinavian Design Takes Center Stage
Fika is nestled within the highly coveted Rose Pointe Estates in wine country and surrounded by an immersive natural environment. Elite Development Northwest envisioned a Scandinavian-inspired structure that combined luxury, functionality, and beauty. The firm partnered with interior designer Shannon Ponciano and home designer Fowler Home Design to create an inviting home that capitalized on simple lines and light spaces. The 4,173-foot blueprint featured a single story four-bedroom, four-bathroom home with plenty of easily accessible outdoor living spaces. Inside, the home was to feature a relatively open floor plan with tall floor-to-ceiling fixed windows and retractable glass walls that took in the view of the landscape.
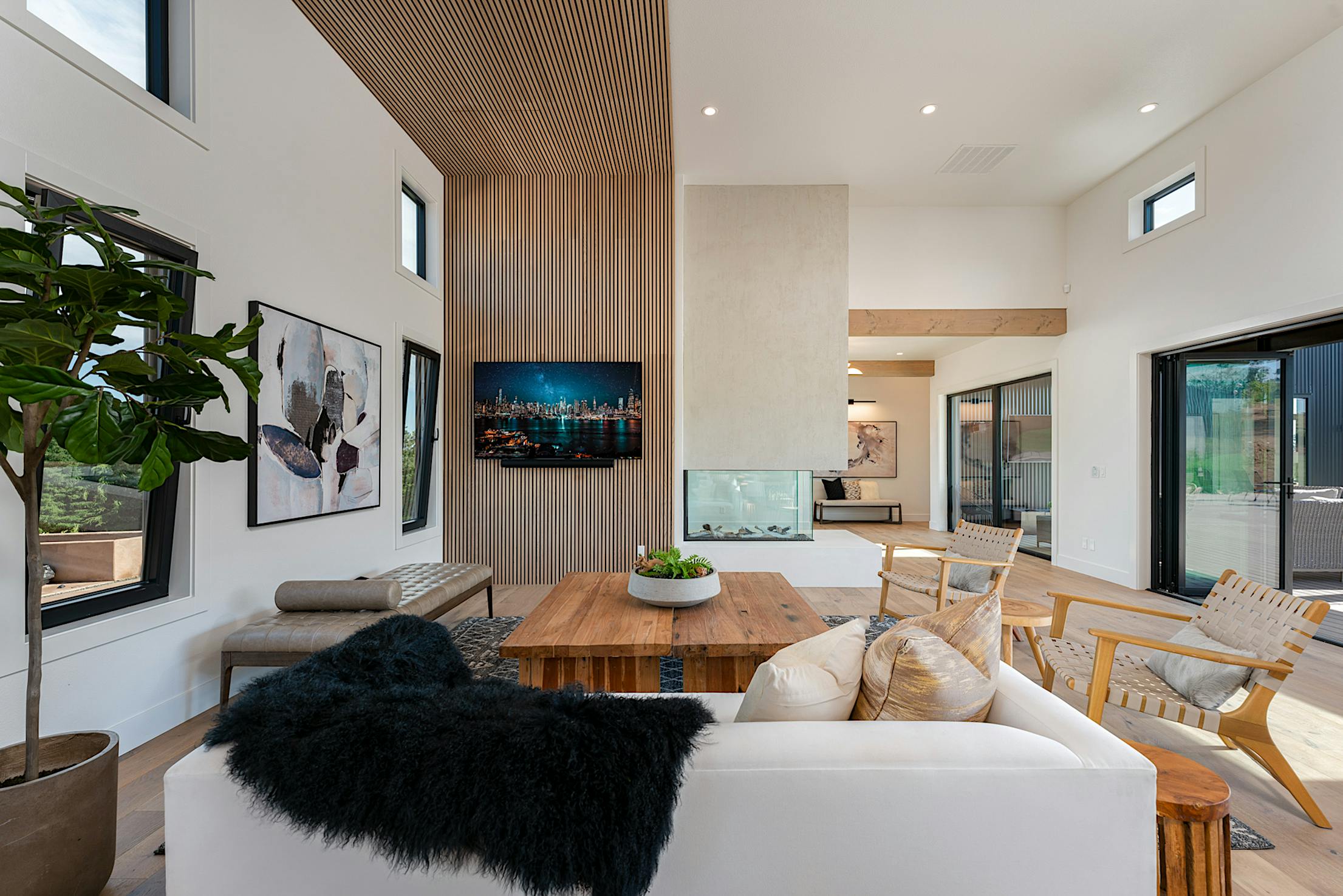
Natural Elements Enhance Connection to Nature
Paying homage to the land and the Scandinavian relationship to nature, the home implements natural, organic building materials. Neutral hues balance out tones of black and gray while natural wood accents bring in all the elements together. From the concrete fireplace to the oak acoustic wood slat walls, the threshold between indoor and outdoor elements is nearly non-existent. The kitchen mimics a similar minimalist touch with all-white countertops and black accents that are softened by the occasional wooden details. Clerestory windows optimize daylight throughout the home while minimalist ceiling lights offer a softer feel at night. Further blurring the lines between indoors and outdoors are the floor-to-ceiling folding glass walls that connect the interior living spaces to the outdoor living areas.
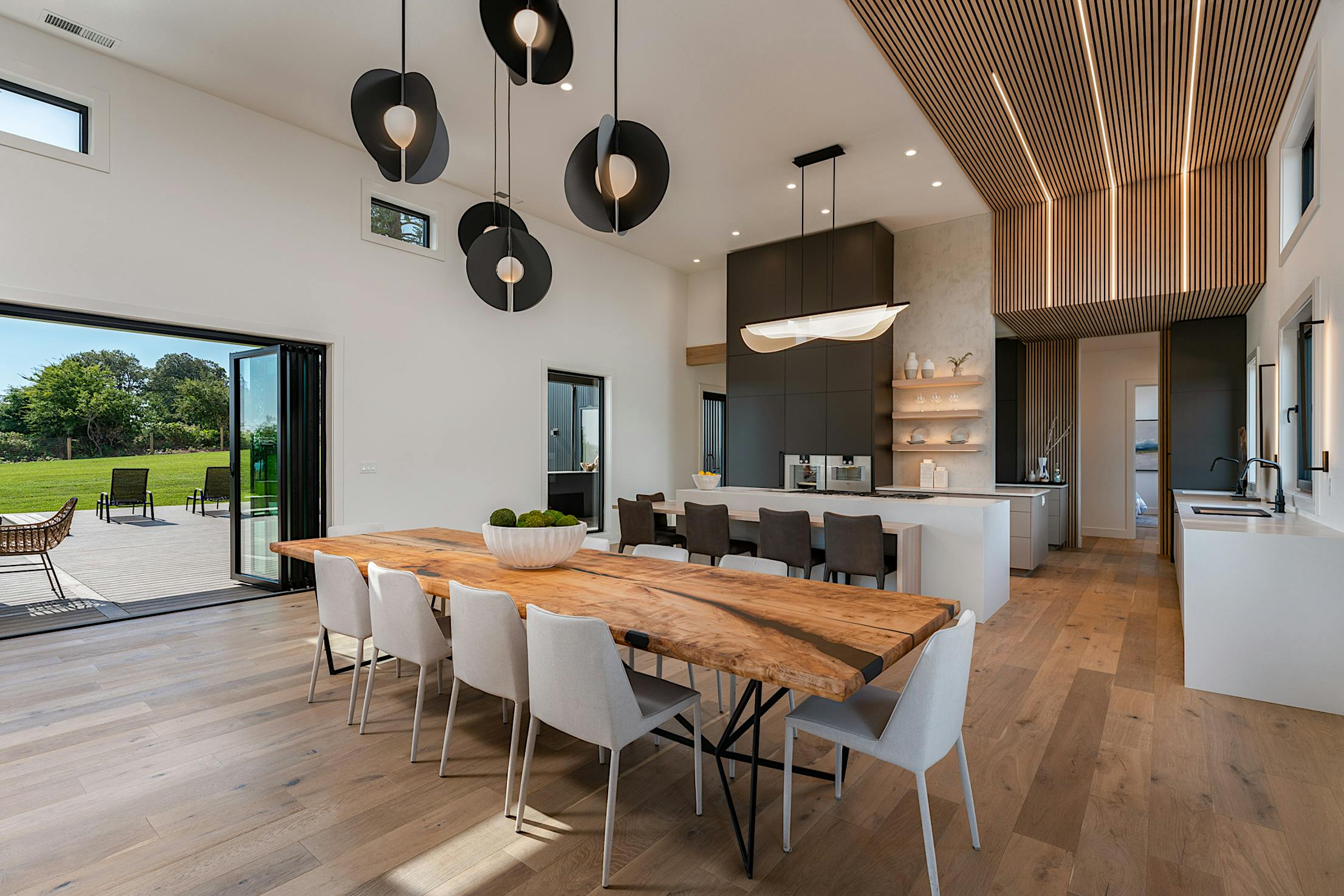
Embracing the Outdoors with Retractable Glass Walls
The open concept living spaces feature 14-foot ceilings and are naturally illuminated by multiple windows and a grand 26-foot folding glass wall portal to the outdoors. The eight-paneled NanaWall SL60 opens and stacks at both sides of the opening, increasing the functionality of the opening. Configured with 2 swing panels the system allows for easy everyday passage between the indoors and out. A second system was specified in an additional living space adjacent to the extensive deck area. When open, these wide openings flush interiors with warm sunlight and natural air creating an enveloping experience with the outdoors. The landscape views outside take center stage and become art as they are framed by thin panel profiles. In addition, a low profile saddle sill perfectly blends with the floor to create a seamless, unobstructed transition to the outdoor living areas. Almost as if there was no wall there at all.
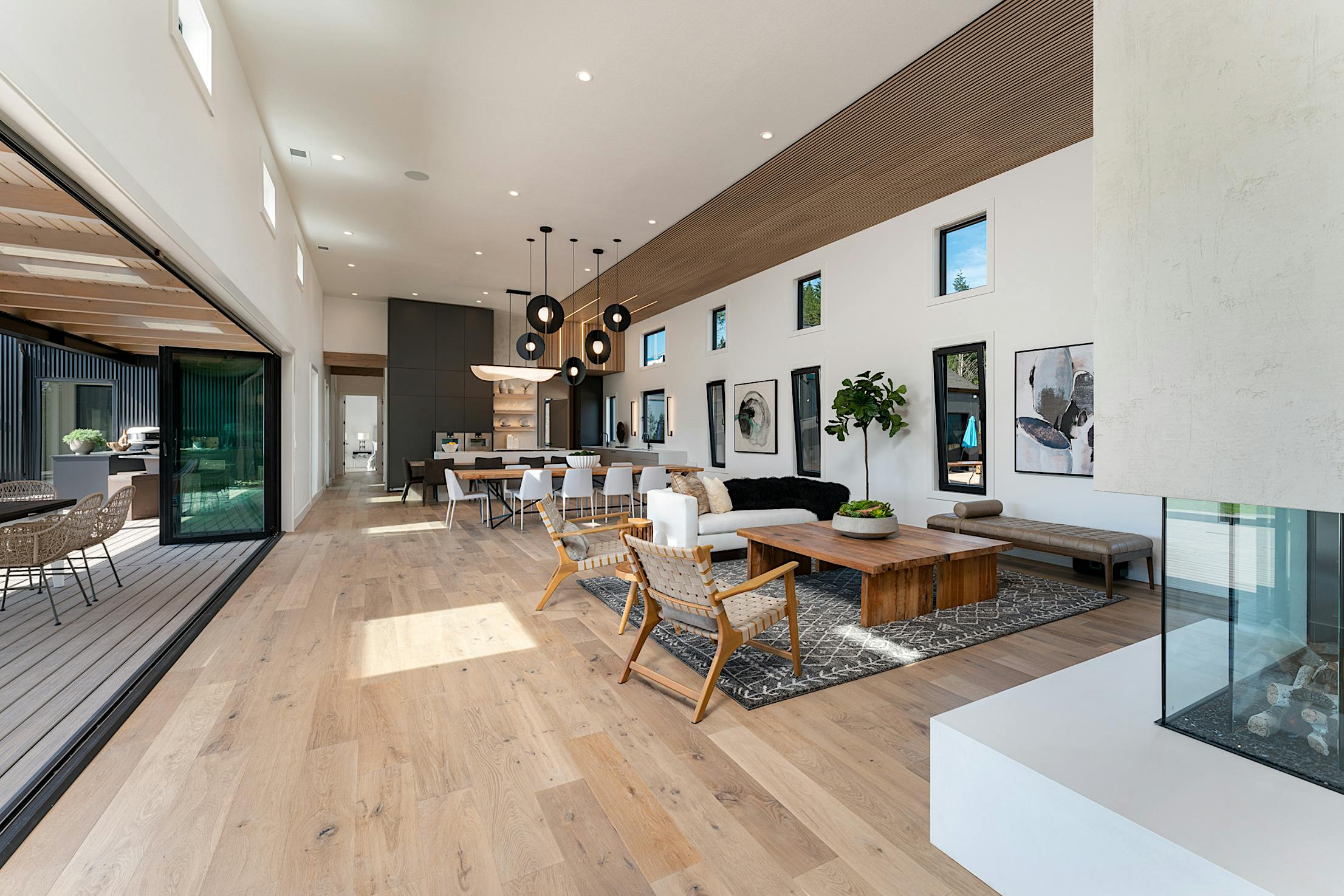
A Floor-To-Ceiling Window to the Outside World
The seven-foot 10-inch-tall glass panels effortlessly glide on their track with the simple push of a finger. The jet black frame profiles perfectly match the rest of the home’s fenestration while complimenting the overall aesthetics of the home’s Scandinavian design. Additionally, the floor supported system decreased the need for a relatively larger header and allows for height adjustability in the future if needed should building settling occur. According to Elite Development Northwest, “the simplicity of this home coupled with high end modern amenities and finishes make it an elite home anyone can relax in.”
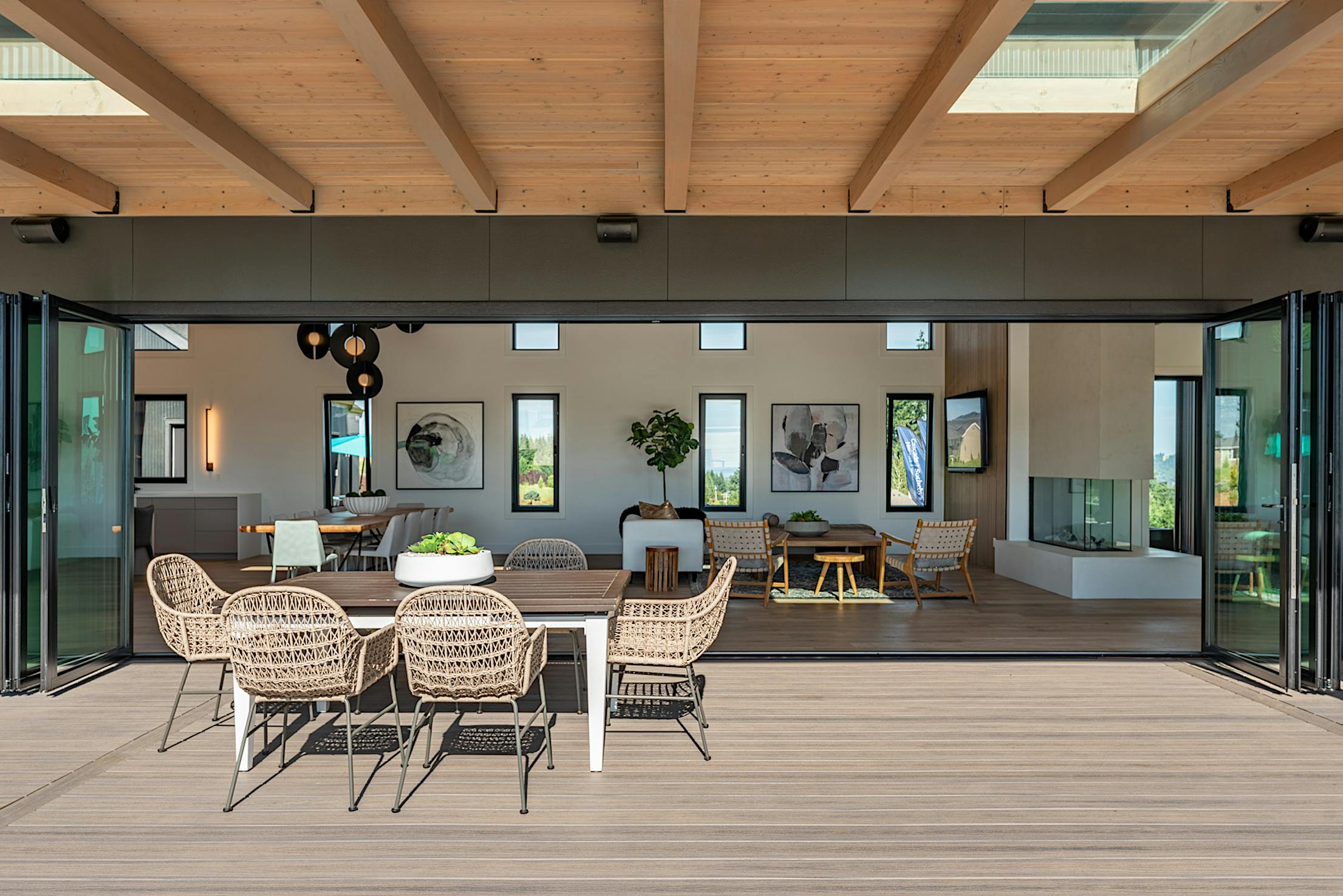
Indoor/Outdoor Living with Energy-Efficient Folding Glass Walls
Oregon can experience extremely cold and rainy winters. Keeping the local weather in mind, the design-build firm opted for high performance and energy-efficient fenestration. NanaWall retractable glass walls can be customized with single, double, and triple pane glass to accommodate every climate. As a NanaWall product, the SL60 has been independently tested for air, water, structural, and forced entry with excellent results. Designed with energy efficiency and strong weather performance in mind, this system features an insulation barrier built-in to provide exceptional protection from exterior elements.
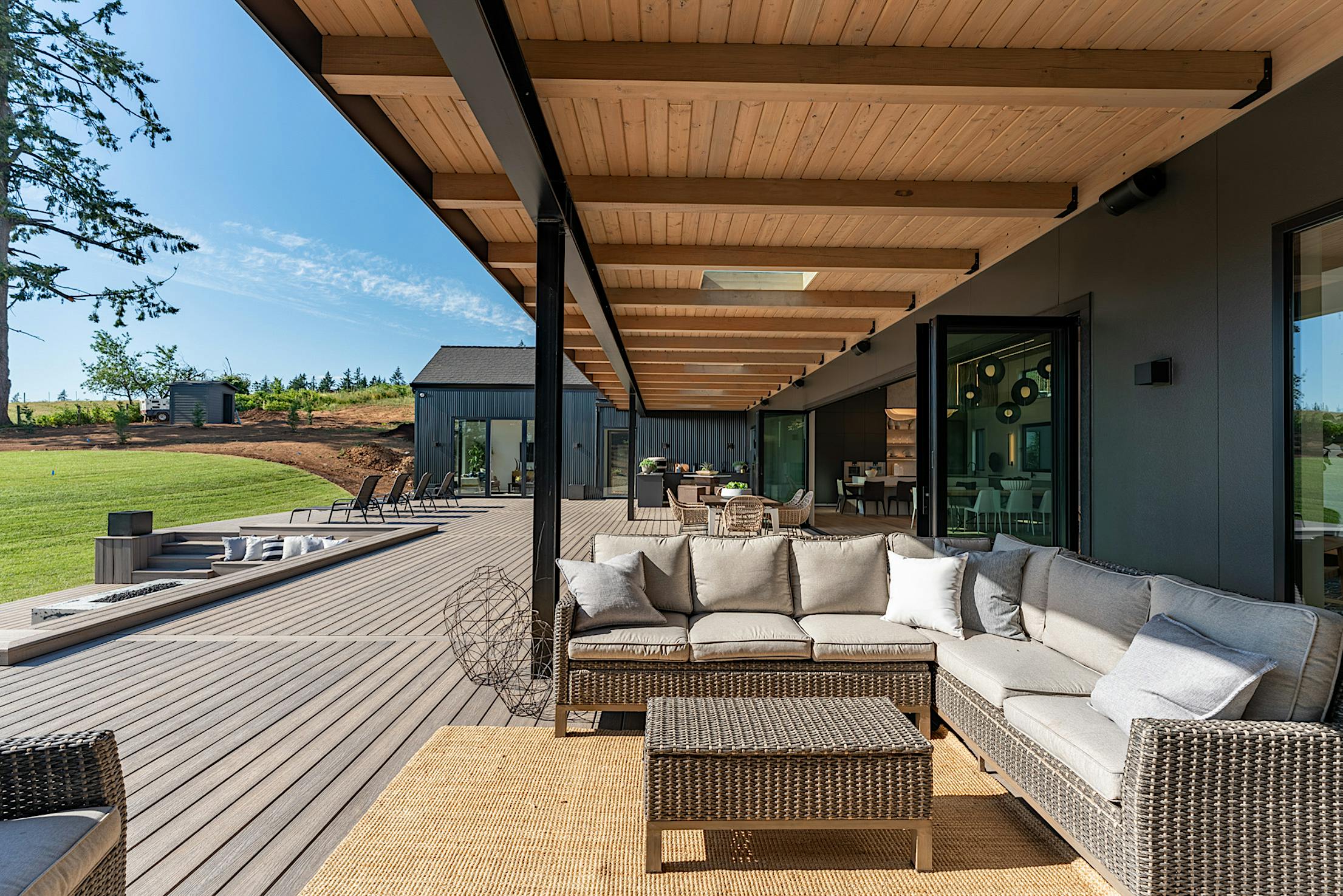
The Ultimate Entertainer’s Space
At this home, the best room of the house is certainly the outdoors. The partially covered deck poses the ideal at-home getaway with a plethora of amenities perfect for entertaining or lounging under a starry night sky. The custom outdoor kitchen offers everything the homeowners could possibly need for cooking up a storm and engaging guests around a barbecue. Multiple outdoor sitting areas sit under an extended wooden canopy for added protection from the elements. For a fully immersive experience, the sunken firepit seating area offers the ideal spot for those chilly Winter nights or enjoying some tasty s’mores by the fire. The perfectly manicured lawn extends far into the horizon overlooking the vineyards of wine country where homeowners are sure to never miss a sunset.
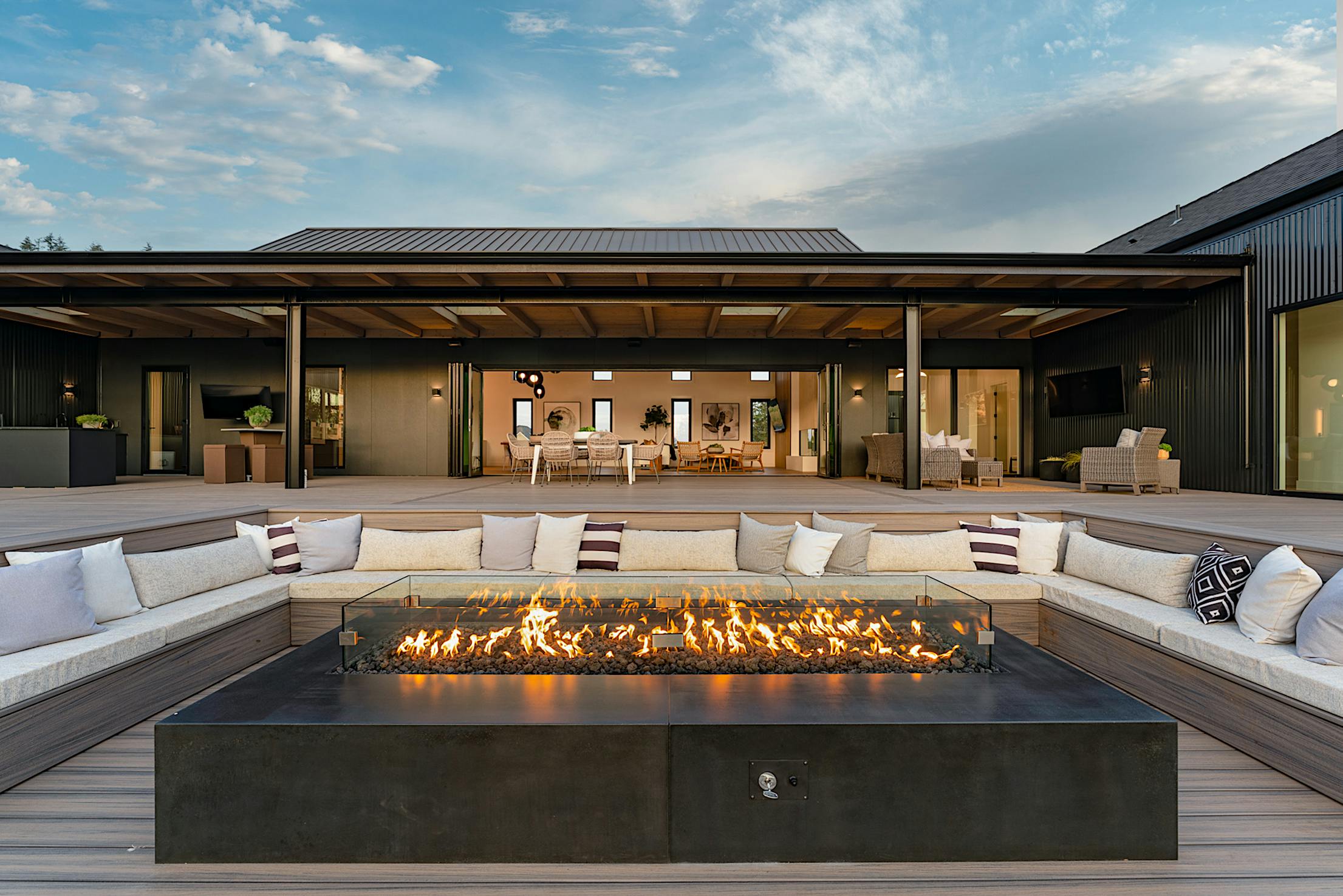
Final Thoughts
Without a doubt, this impressive property embodies the best of contemporary design, innovative engineering, and high-end products coming together to create a one-of-a-kind living experience. At the heart of it, the NanaWall folding glass walls connecting the indoor and outdoor spaces only improve the experience with functionality, beauty, and ease of operation. Built with the needs of customers in mind, these retractable glass walls can be customized for every project, climate, and lifestyle. Choose between folding and stacking panels, wood and aluminum frames (or both), and a multitude of powder coating options depending on aesthetics. After all, there’s nothing better than enjoying the greatness of the outdoors straight from the comfort of our homes.
Learn how other residences leverage NanaWall folding glass walls to create the ultimate indoor/outdoor entertaining experience in our extensive gallery of photos!








