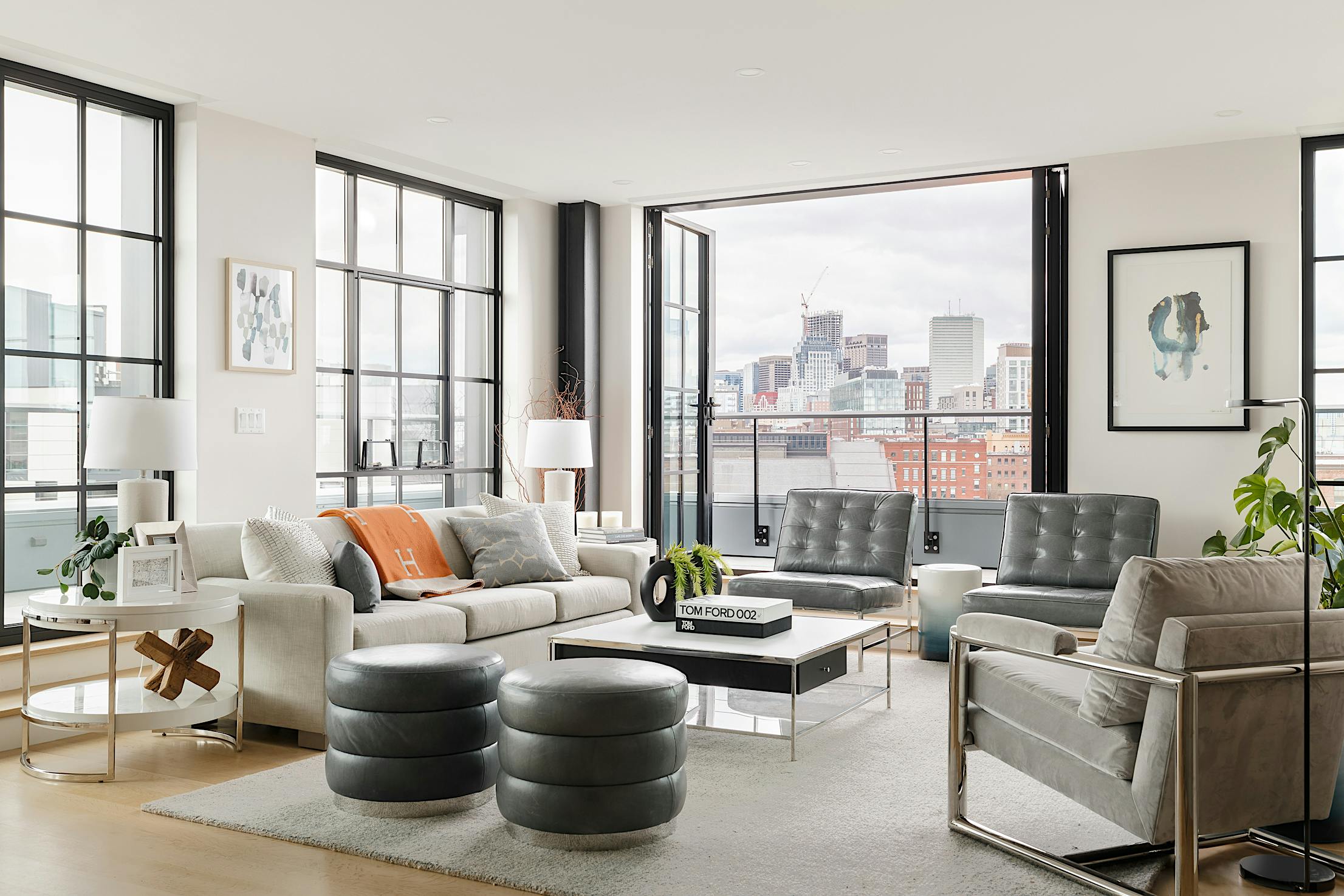
What attracts tenants to a multifamily building? While competitive pricing, modern appliances, and attractive amenities can create interest, it is the building’s design that ultimately forms the foundation for how these features are experienced. Whether developing a new property or renovating existing units, design-forward elements such as bifold glass doors establish the framework for functional, marketable, and appealing spaces.
In multifamily building design, every square foot plays a role in both maximizing the developer’s ROI and enhancing the tenant’s daily experience. Incorporating natural light, energy-efficient features, and seamless indoor-outdoor transitions ensure that spaces, regardless of size, feel open, connected, and livable.
Contemporary Multifamily Building Design with Durable Bifold Glass Doors
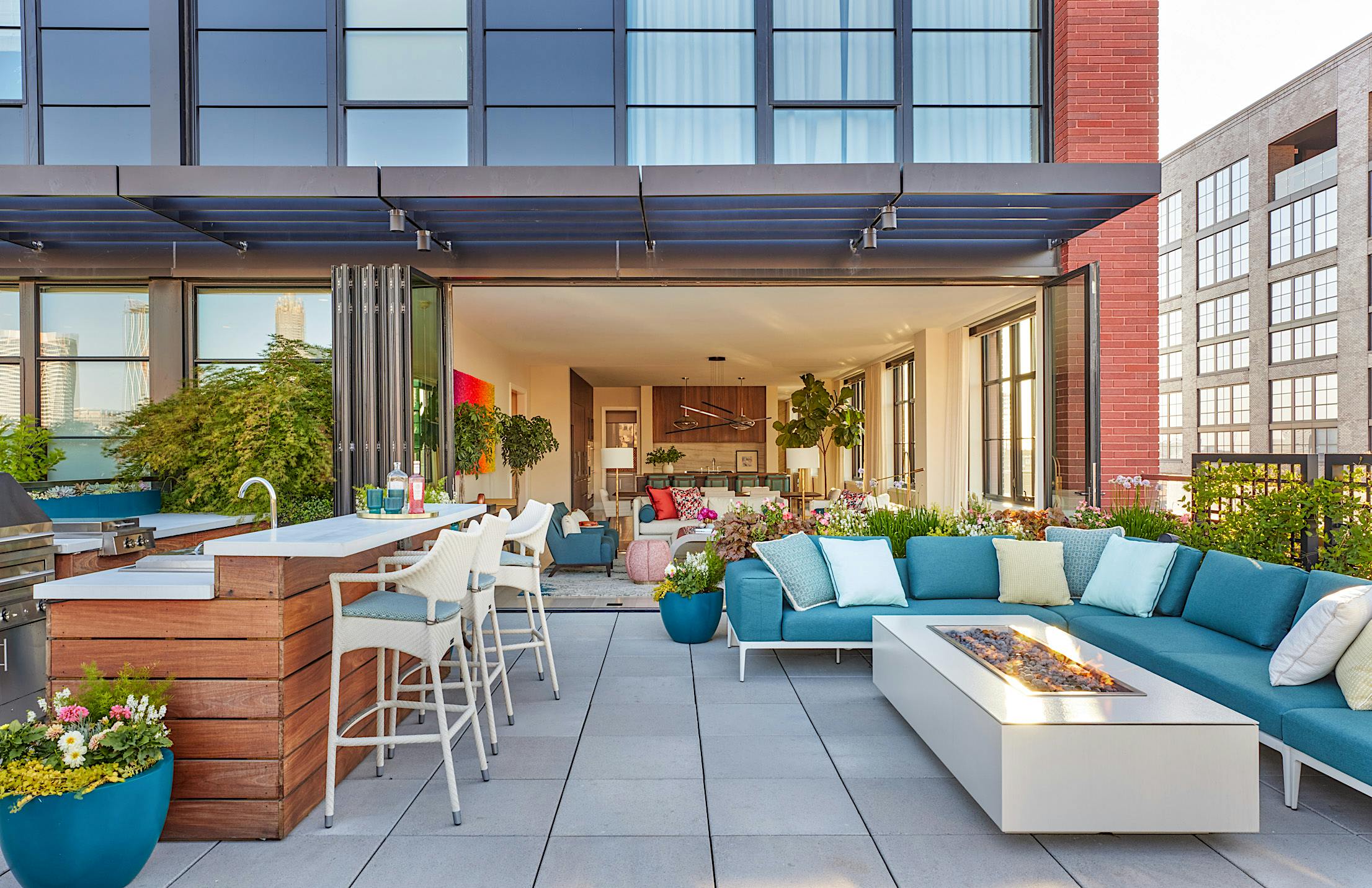
What Attracts Tenants to Multifamily Buildings?
Beyond affordability, size, and location, there are a few often-overlooked factors that can influence a tenant's decision on choosing a multifamily living space versus another. Here are some factors that can attract the attention of potential buyers or renters:
- Lifestyle-Driven Design: Successful multifamily building design delivers an aspirational lifestyle, blending comfort, style, and functionality.
- Abundant Natural Light: Bright, airy interiors create a more inviting atmosphere and make spaces feel larger.
- Seamless Indoor-Outdoor Flow: Premium features like bifold glass doors expand living areas and connect residents to nature.
- Adaptable Spaces: Flexible layouts that accommodate work, entertainment, and relaxation meet modern living demands.
- Community-Oriented Amenities: Shared areas designed for connection foster a sense of belonging and encourage tenant retention.
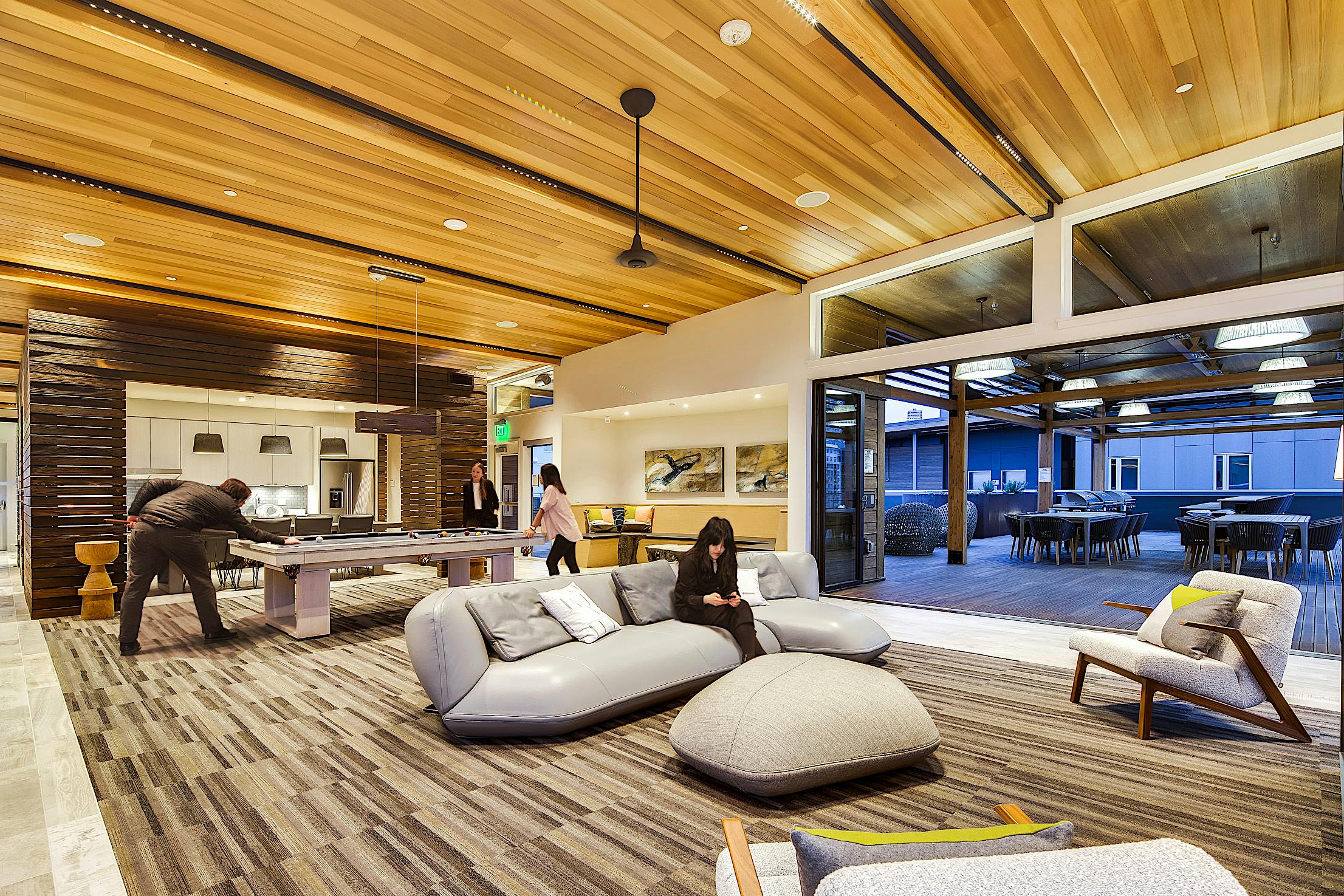
How Multifamily Building Design Sets the Foundation for Elevated Living
Multifamily building design shapes how residents connect with their homes and shared spaces. Implementing flexible design solutions, such as NanaWall bifold glass doors, from the initial design stage will not only enhance functionality but also contribute to the highly coveted indoor-outdoor living experience. Additionally, these weather-performing, durable glass door alternatives offer peace of mind and longevity in harsh high-rise environments.
By embracing these design elements, developers create buildings that feel modern, functional, and alluring. All while setting the foundation for attracting tenants, ensuring tenant satisfaction, and maximizing ROI in the long run.
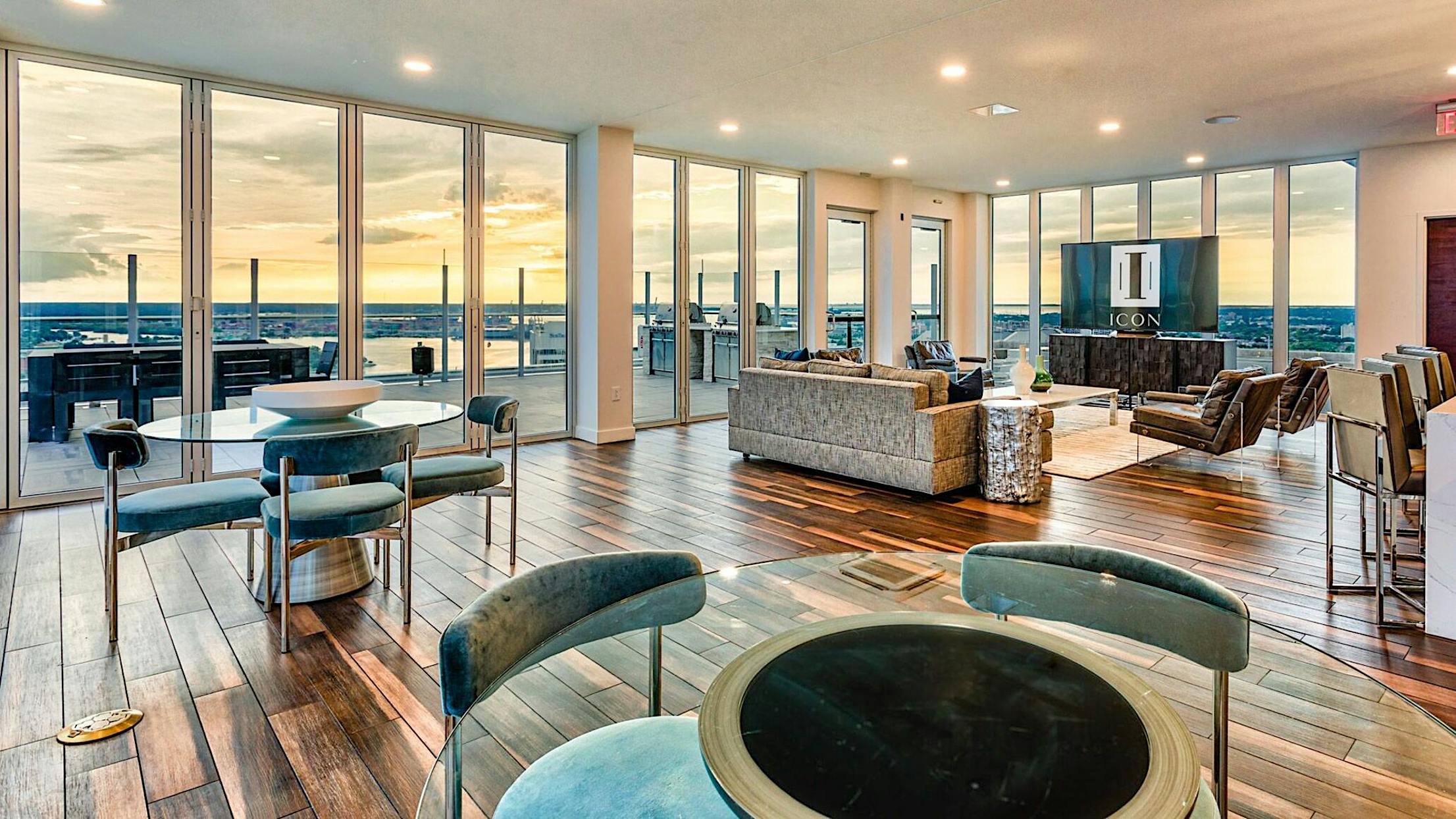
Where Can Bifold Glass Doors Be Found in Multifamily Buildings?
Well-placed bifold glass doors can transform key areas of a multifamily building design, adding visual style, flexibility, and tenant appeal. Here are some areas where these multifunctional doors are often found and how they improve the multifamily living experience:
- Residential Units: Expand your main living space by connecting it to a patio, deck, or garden. Bifold glass doors create a smooth transition between indoors and outdoors, perfect for relaxing or entertaining.
- Amenity Lounges: Open up shared areas to fresh air and sunshine, making them brighter and more inviting for gatherings.
- Rooftop Terraces: Enjoy sweeping views and extra outdoor living space by linking indoor lounges to open-air terraces.
- Poolside Clubhouses: Move easily between indoor comfort and outdoor fun. Bifold doors let you enjoy the pool area year-round while keeping spaces filled with natural light.
- Fitness Centers: Make workouts more energizing with plenty of daylight and fresh air flowing through wide-open bifold doors.
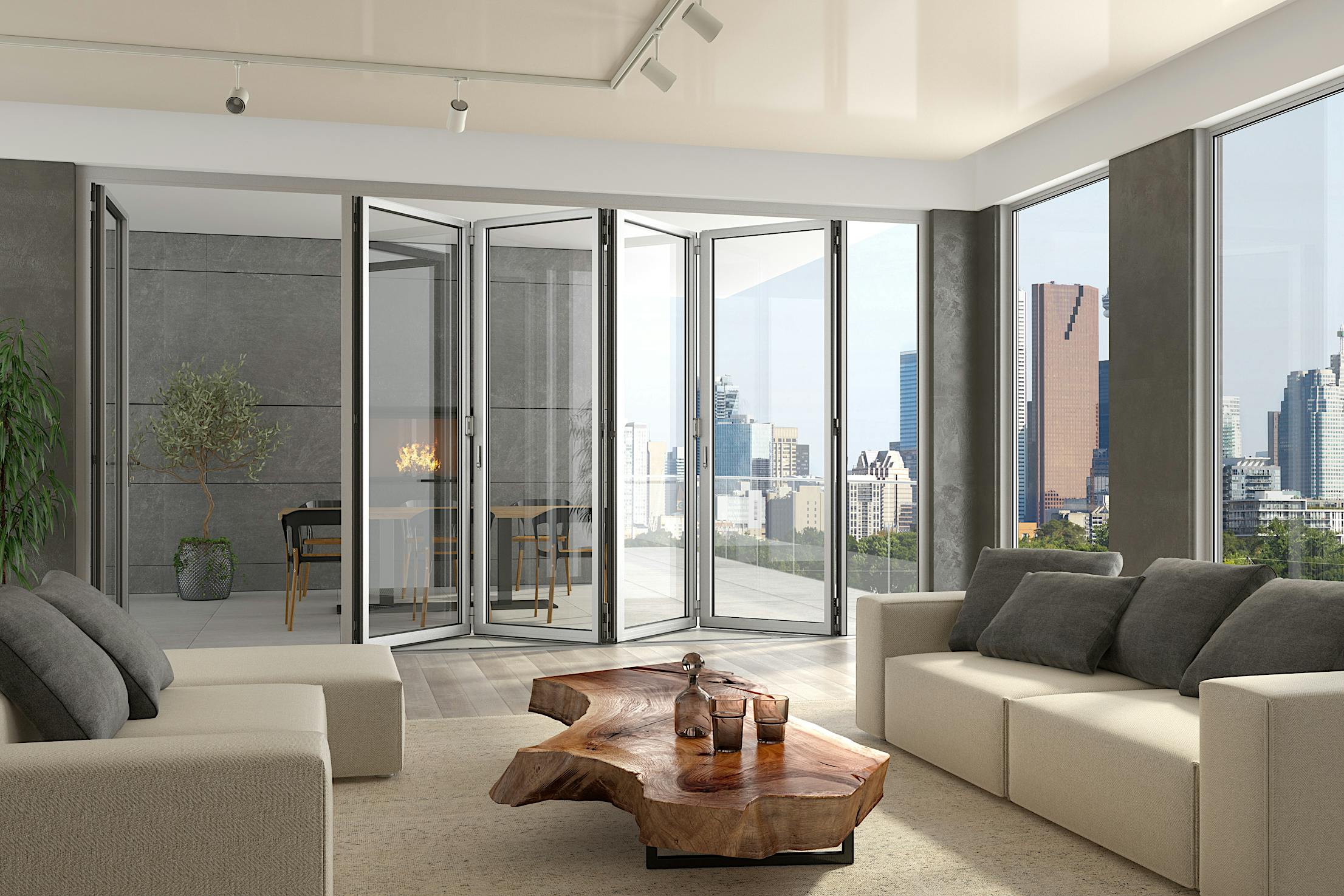
Why Are NanaWall Systems the Best Bifold Glass Doors for Mid- to High-Rise Buildings?
High elevations come with increased wind pressure and exposure to harsh elements. NanaWall systems are independently tested to meet strict windload and impact requirements, ensuring long-term safety and structural reliability in both coastal and high-rise rooftop installations. Systems like the NW Reinforced 647 and NW Reinforced 847 are engineered and specifically designed to meet higher windload requirements with a DP rating of +/- 85 psf and CW55 rating.
Additionally, for optimal weather performance, NanaWall opening glass doors feature thermally broken sills and frames, continuous sealing around the panels, as well as double and triple glazing options for optimal insulation and comfort. Each system is independently tested for air, water, structural, operation, and forced entry with excellent results.
In addition to structural and thermal performance, NanaWall systems also deliver exceptional acoustic control, an essential consideration for multifamily and high-rise environments. With high unit OITC ratings, these systems help reduce exterior noise for a quieter, more comfortable living experience, especially in busy urban settings.
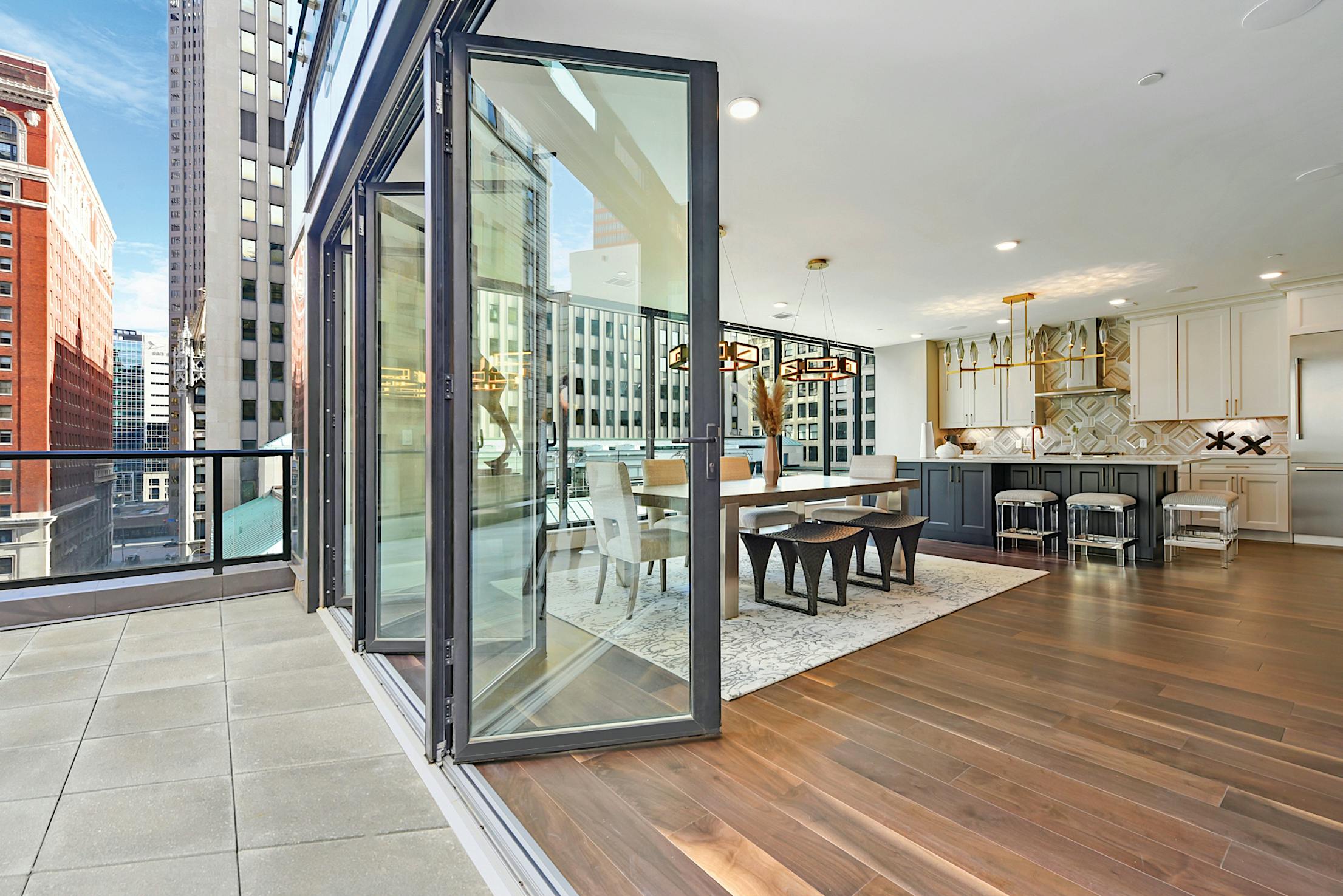
Which Bifold Glass Door System is Best for Multifamily Applications?
When specifying NanaWall for a multifamily project, it’s important to choose a system that’s engineered to perform in your specific environment. That’s why NanaWall offers a range of bifold glass doors designed to meet diverse design and performance needs. Here’s an overview of common systems used in multifamily applications:
1. NW Aluminum 640: This thermally broken Generation 4 bifold door is the slimmest aluminum framed system available with sleek, minimal aesthetics. This floor supported system is capable of heights as tall as 11’ 6” (3500 mm) and panel widths as wide as 3’3” (1000 mm). Plus achieve DP values of +50/-55 with CW25 rating. This system achieves sound control up to unit IOTC 37.
2. NW Aluminum 840: This Generation 4 bifold door thermally broken system offers superior thermal performance and taller heights while maintaining the slimmest aluminum frame. This floor supported system is capable of heights as tall as 11’ 6” (3500 mm) and panel widths as wide as 3’7” (1100 mm). Plus, achieve DP values of +50/-55 with CW40 rating. This system achieves sound control up to unit IOTC 37.
3. NW Reinforced 647/847: These Generation 4 thermally broken systems are engineered to meet higher windload requirements of taller buildings and harsh conditions. These floor supported systems are capable of heights up to 11’6” (3500 mm) for the NW Reinforced 847 and the NW Reinforced 647. Plus achieve DP values of +/- 85 with CW55 rating. This system achieves sound control up to unit IOTC 37.
For a more detailed look, download our comprehensive Buyer’s Guide to NanaWall Folding Patio Doors here!
Real Life Design Inspiration: How 3 Multifamily Spaces Optimize ROI and the Tenant Experience
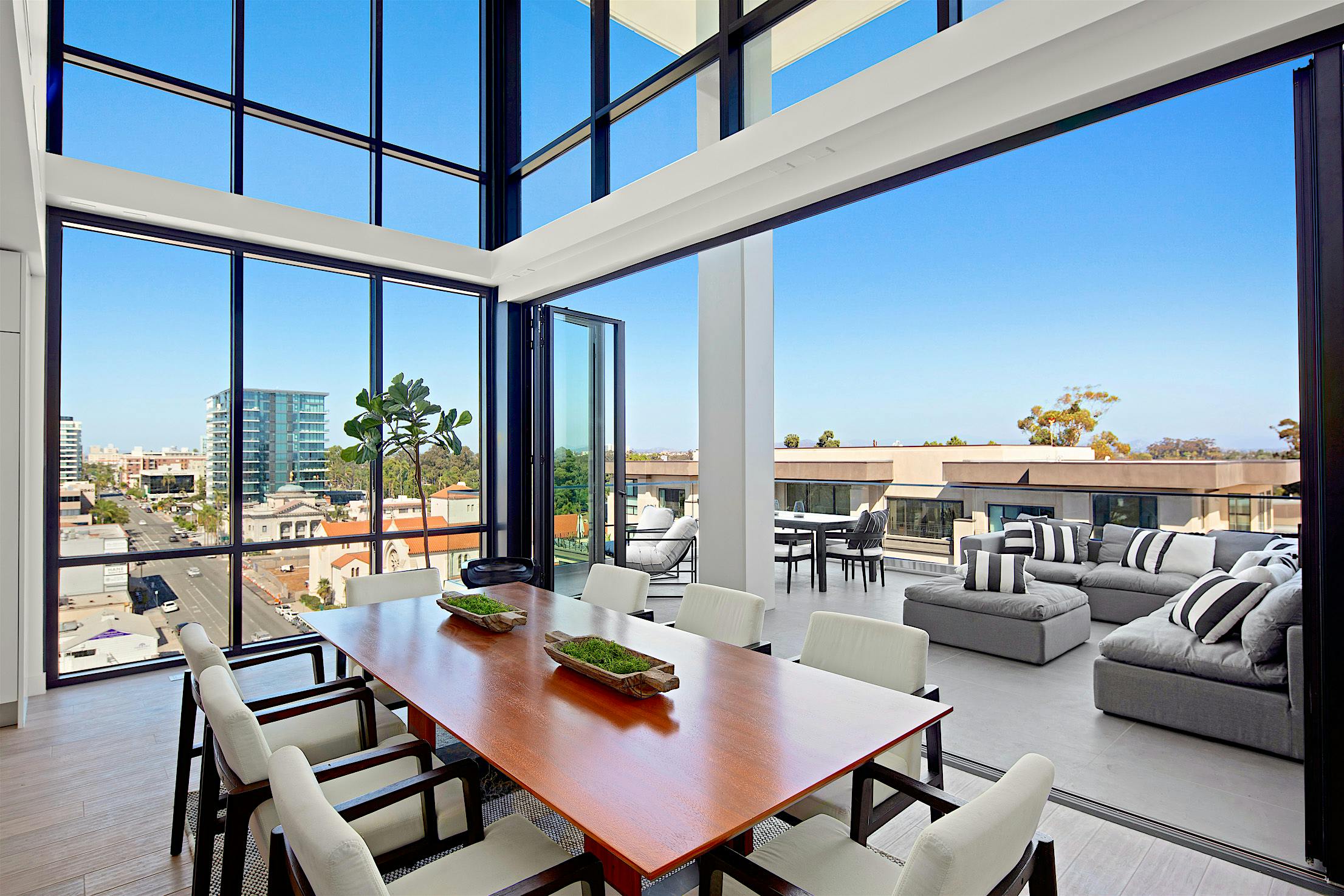
1. How 41 West Connects Tenants to the Lively City Below
Embracing the laid-back feel of Southern California, the luxury condos at 41 West open wide to sunny blue skies with floor-to-ceiling windows. These windows work in tandem with high-performance bifold glass doors that open into spacious outdoor terraces for a highly coveted indoor-outdoor experience. Tenants have the opportunity to fully immerse themselves in the lively outdoor environment, lounge in the open air, and entertain friends and family. Who says multifamily living has to be restrictive?
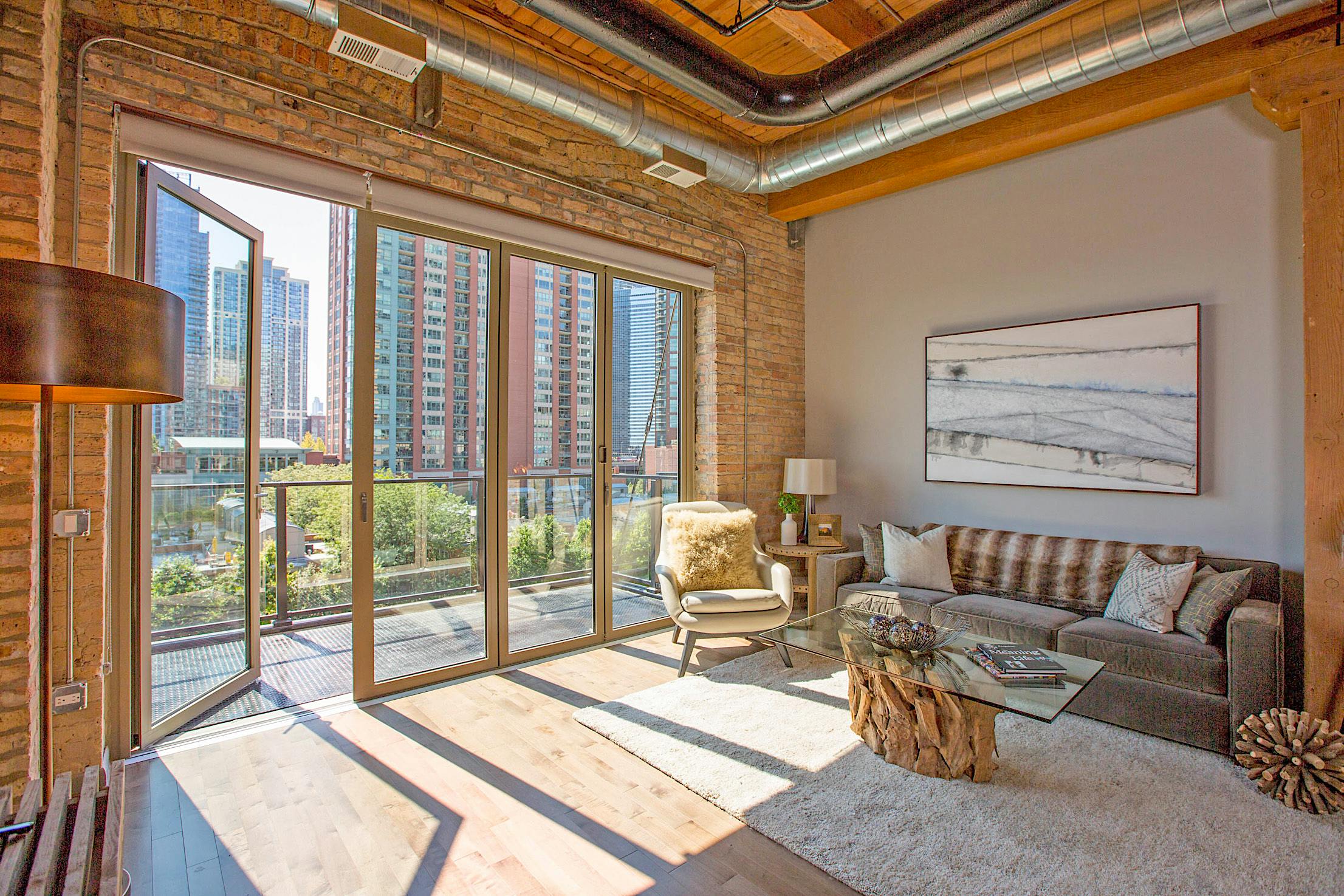
2. Riverside Living at the Lofts at River East
In Chicago, The Loft at River East’s multifamily building design takes full advantage of its prime riverside location by opening its units to striking views of the cityscape and calming river below. Half of its 285 apartments are equipped with NanaWall bifold glass doors, offering tenants an alluring indoor-outdoor living experience.
Optimal natural light, fresh air ventilation, and outdoor views elevate the spaces while contributing to occupant wellness.
“We wanted to give our residents an indoor-outdoor experience,” says the Lofts at River East. “The apartments with folding glass wall systems have been the first to rent.”
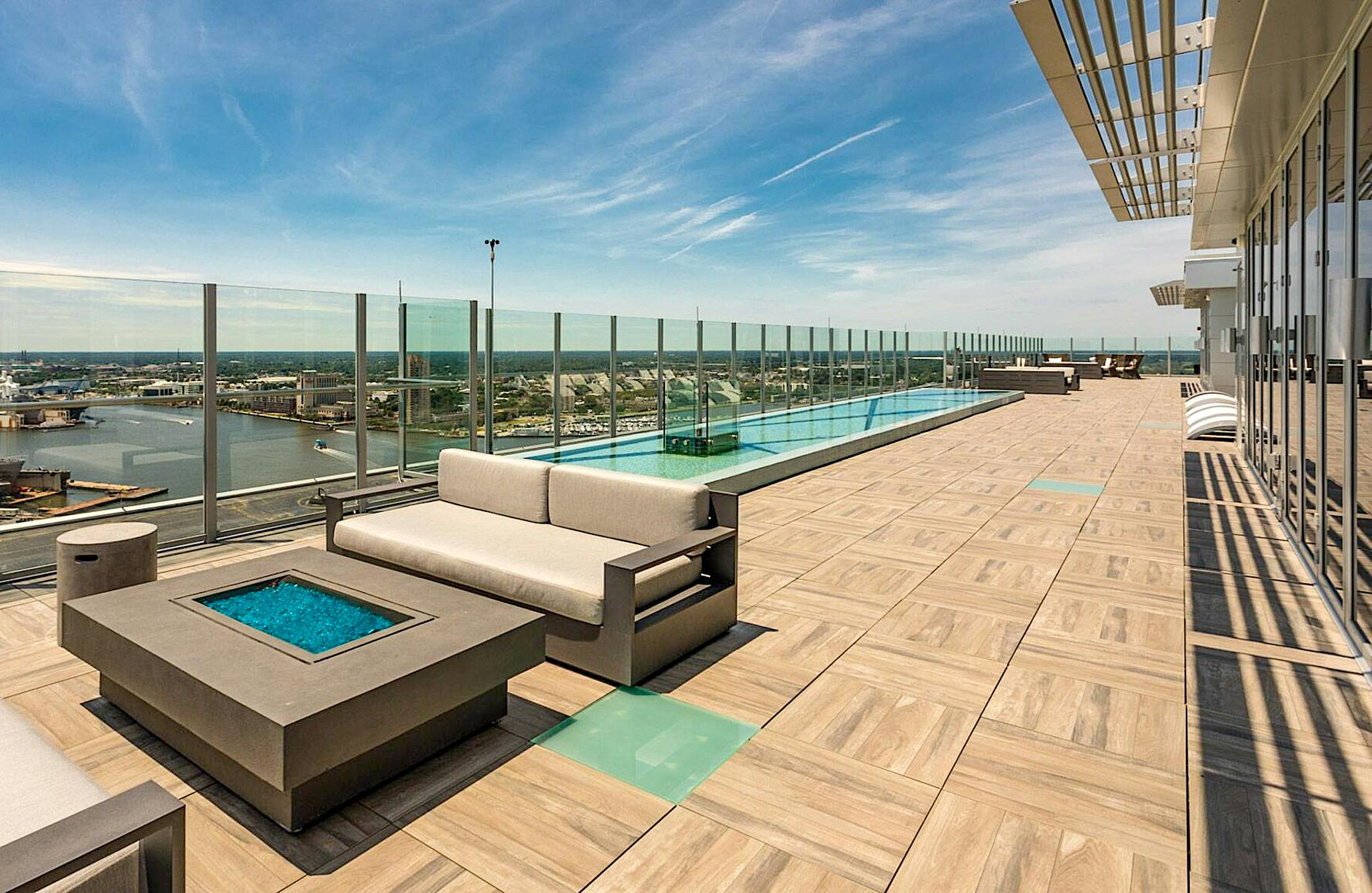
3. Rooftop Lounge and Poolside Amenities at Icon Norfolk
Icon Norfolk apartments take multifamily living to the next level—quite literally. Optimizing every square foot of its multifamily building design, the rooftop was transformed into a bright and airy amenities floor with front-row views to the Elizabeth River. Perched atop the 24th floor, an inviting tenant lounge opens wide to a community pool and cozy seating areas via multiple NanaWall bifold glass doors. For tenants, these elevated indoor-outdoor amenities offer a more enjoyable multifamily living experience, ensuring long-term occupancy and increased ROI.
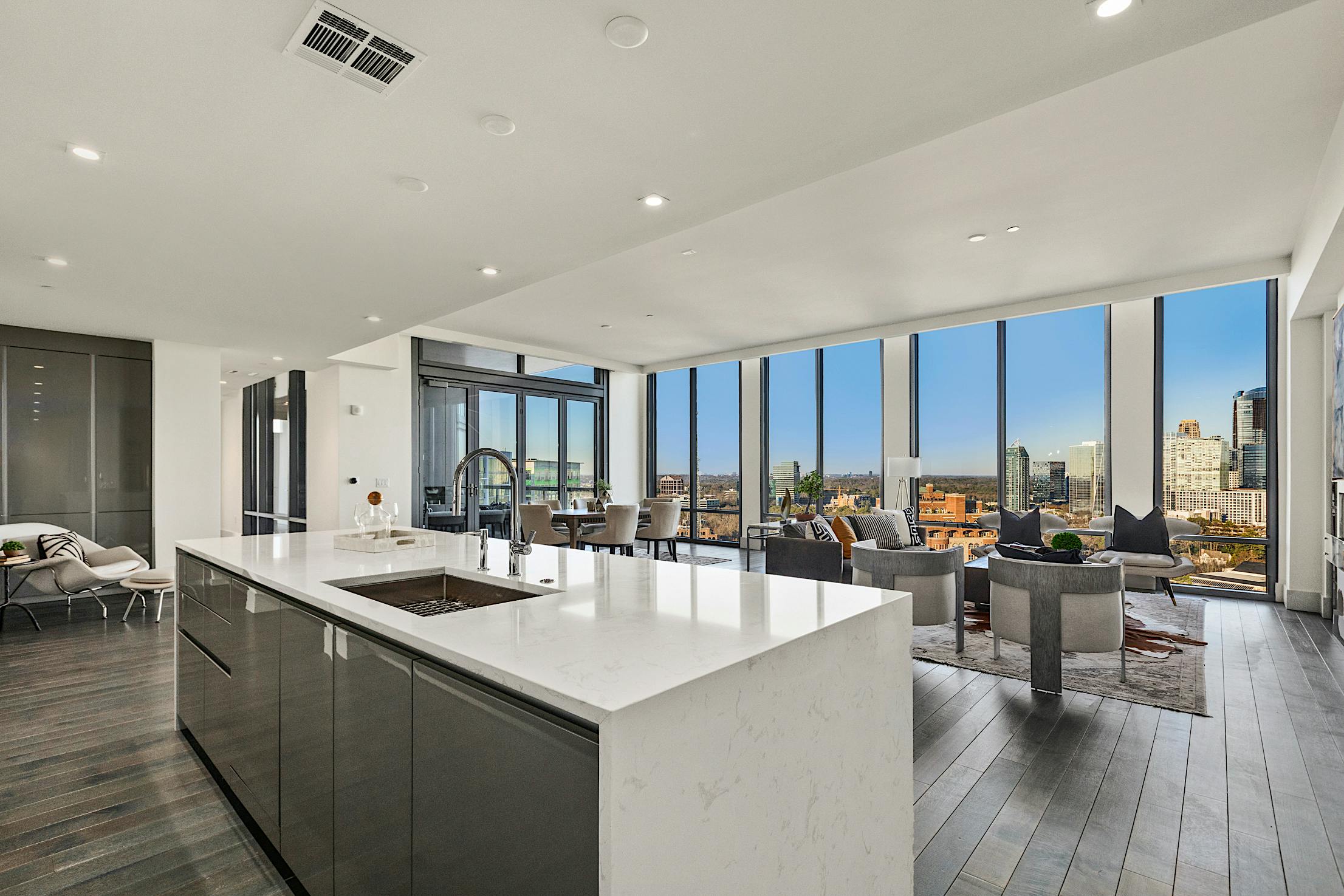
Final Thoughts
Multifamily living doesn’t have to be boring or restrictive. By integrating flexible design solutions like NanaWall bifold glass doors into private units and shared amenities, developers create spaces that feel larger, brighter, and more connected to the outdoors. These customizable systems not only elevate the everyday living experience but also elevate property value by driving faster leases, higher retention, and long-term ROI.
Whether it’s a rooftop lounge, poolside clubhouse, or individual apartment balcony, the adaptability and performance of NanaWall systems allow multifamily buildings to remain competitive, desirable, and future-ready.
Discover how NanaWall bifold glass doors elevate other multifamily outdoor spaces in our extensive project inspiration gallery!








