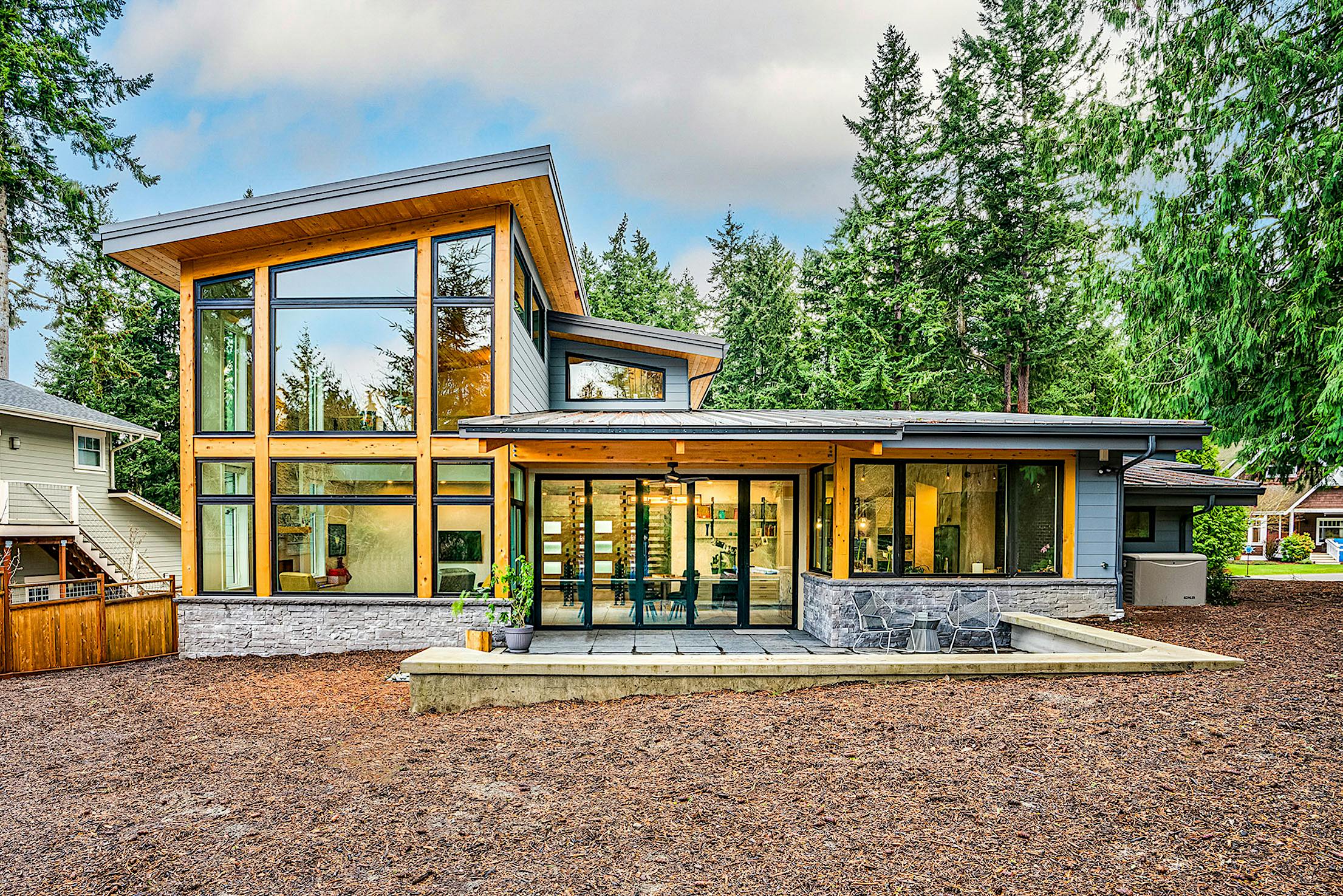
Designing a home for aging in place requires more than adding accessibility features. It means creating a space that feels welcoming, adaptable, and comfortable for years to come. For a couple building their forever home on Washington’s Whidbey Island, this meant prioritizing flexibility, a connection to nature, and seamless indoor-outdoor living.
Seattle-based architecture firm GroupArchitect brought the homeowners’ vision to life through thoughtful design choices and durable, high-performance materials. At the center of it all is a folding patio glass door that opens the home to the outdoors and supports a lifestyle built around ease, enjoyment, and long-term comfort.
What are the Key Features of an Aging in Place Home?
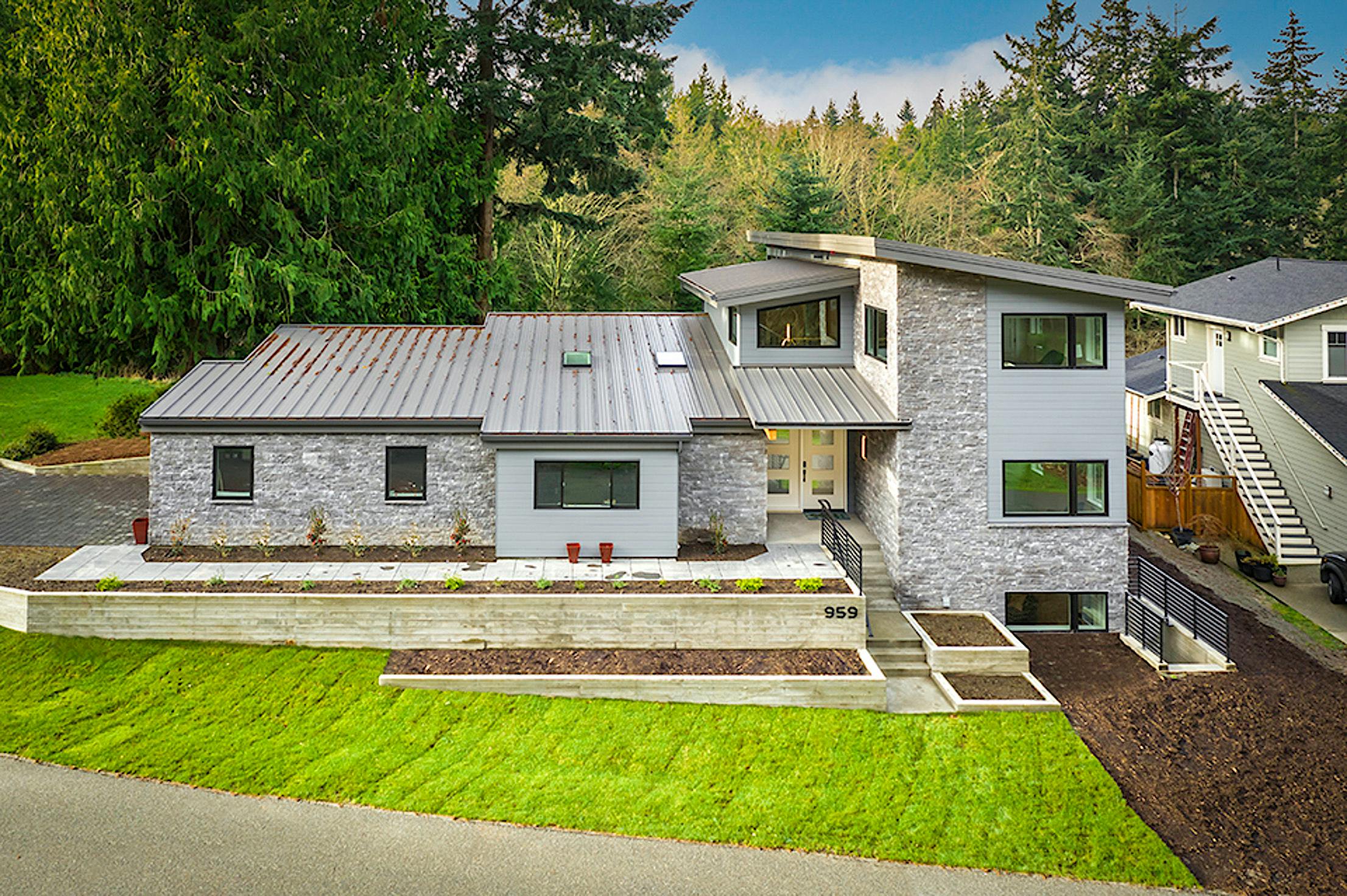
Photo courtesy of GroupArchitect
Aging in place home design focuses on creating living spaces that support safety, independence, and comfort as homeowners grow older and their needs evolve. Key features often include:
- Single-story homes with primary living areas on the main floor
- Step-free entryways and floor plans
- Wide hallways and doorways for better mobility
- Slip-resistant flooring and low-maintenance materials
- Flexible layouts that can evolve with changing needs
By integrating these principles from the beginning, the homeowners ensured their home would support both current and future lifestyles without requiring significant renovations down the line.
A Forever Home Built for Indoor-Outdoor Living with a Folding Patio Glass Door
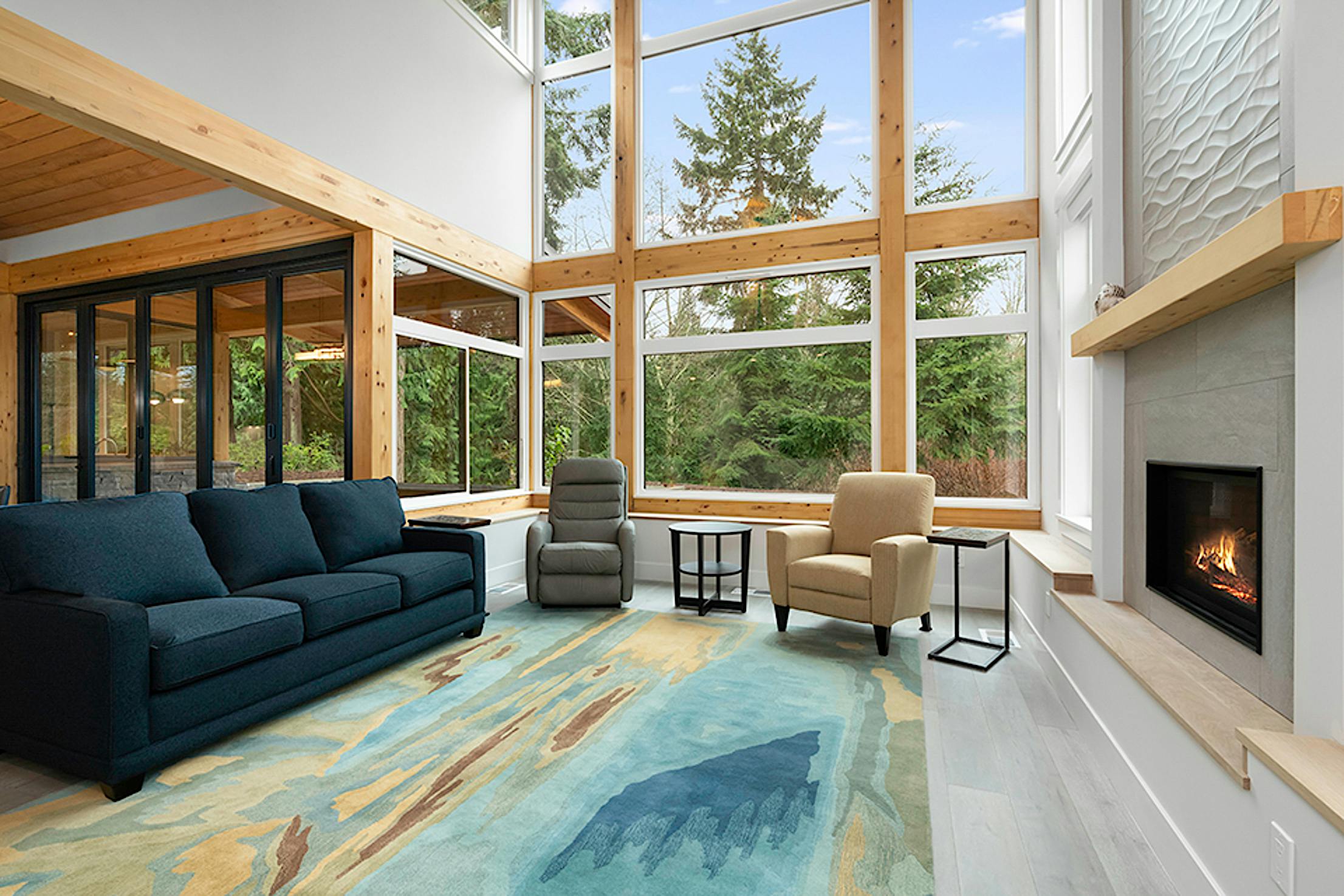
Building a Dream Home from the Ground Up
Set in a quiet area surrounded by forest trails, lakes, and a lush greenbelt, coined by the architect as Woodbee House, is a modern retreat designed for aging in place and connecting with the natural environment. GroupArchitect developed a plan for a contemporary two-story home that maximizes light and space while keeping the main level fully accessible.
The first floor includes all essential living areas, with the loft above serving as a flexible office or lounge space. Below, a daylight walkout basement provides additional storage. The home is also roughed in for a future elevator, adding another layer of long-term planning.
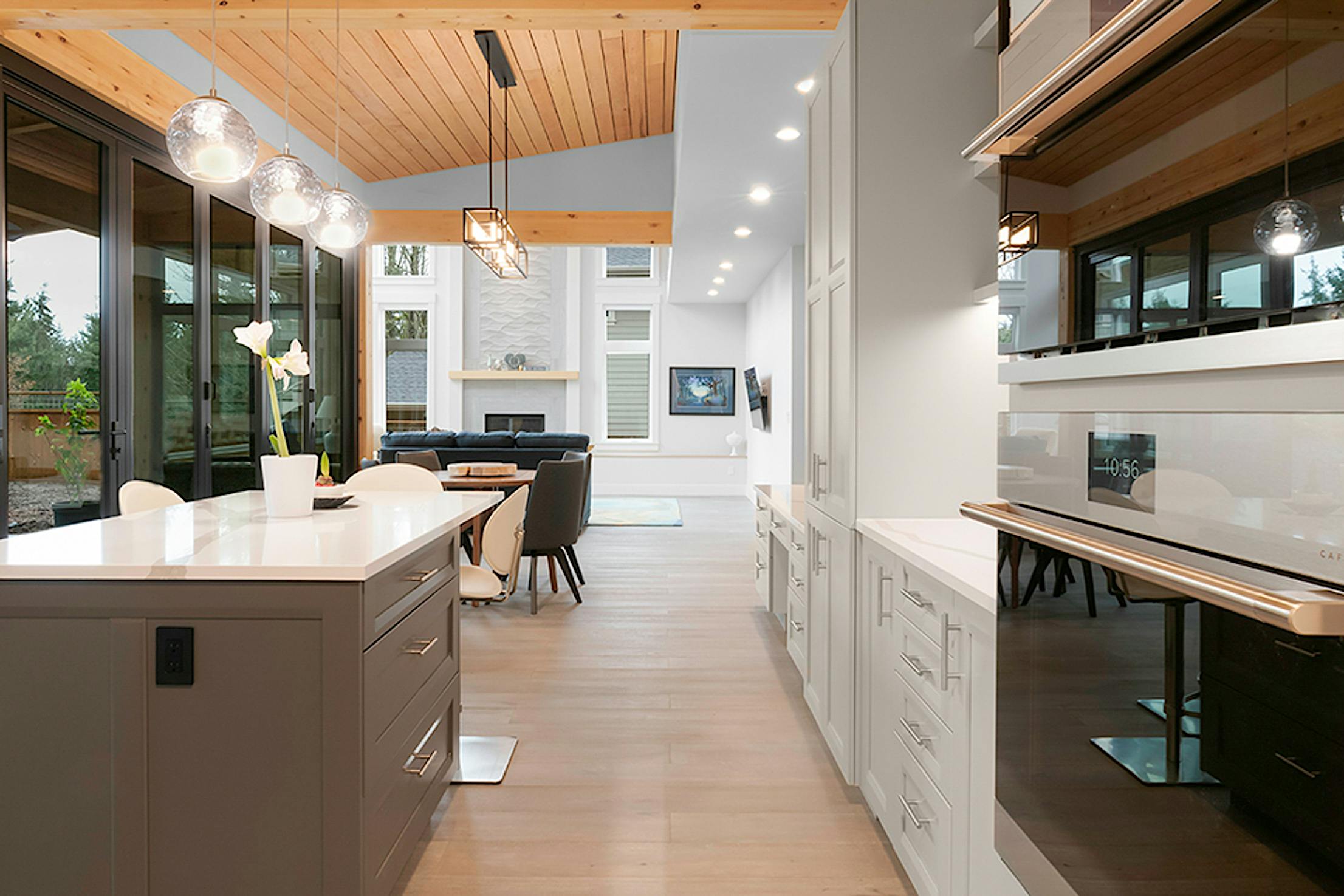
Contemporary Interior Design Meets Aging in Place Comforts
The interior of the home features a perfect balance of comfort and clean modern lines. Wood ceilings, stone surfaces, and sleek metal accents come together to create a cohesive and calming environment. In the living room, a double-height ceiling design and expansive wall of windows create a bright open space with dramatic views of the greenbelt.
In the kitchen and dining area, continuous wood paneling flows outward to the covered patio. This uninterrupted visual line is reinforced by a custom NanaWall folding patio glass door, which fully opens to erase the barrier between indoors and outdoors.
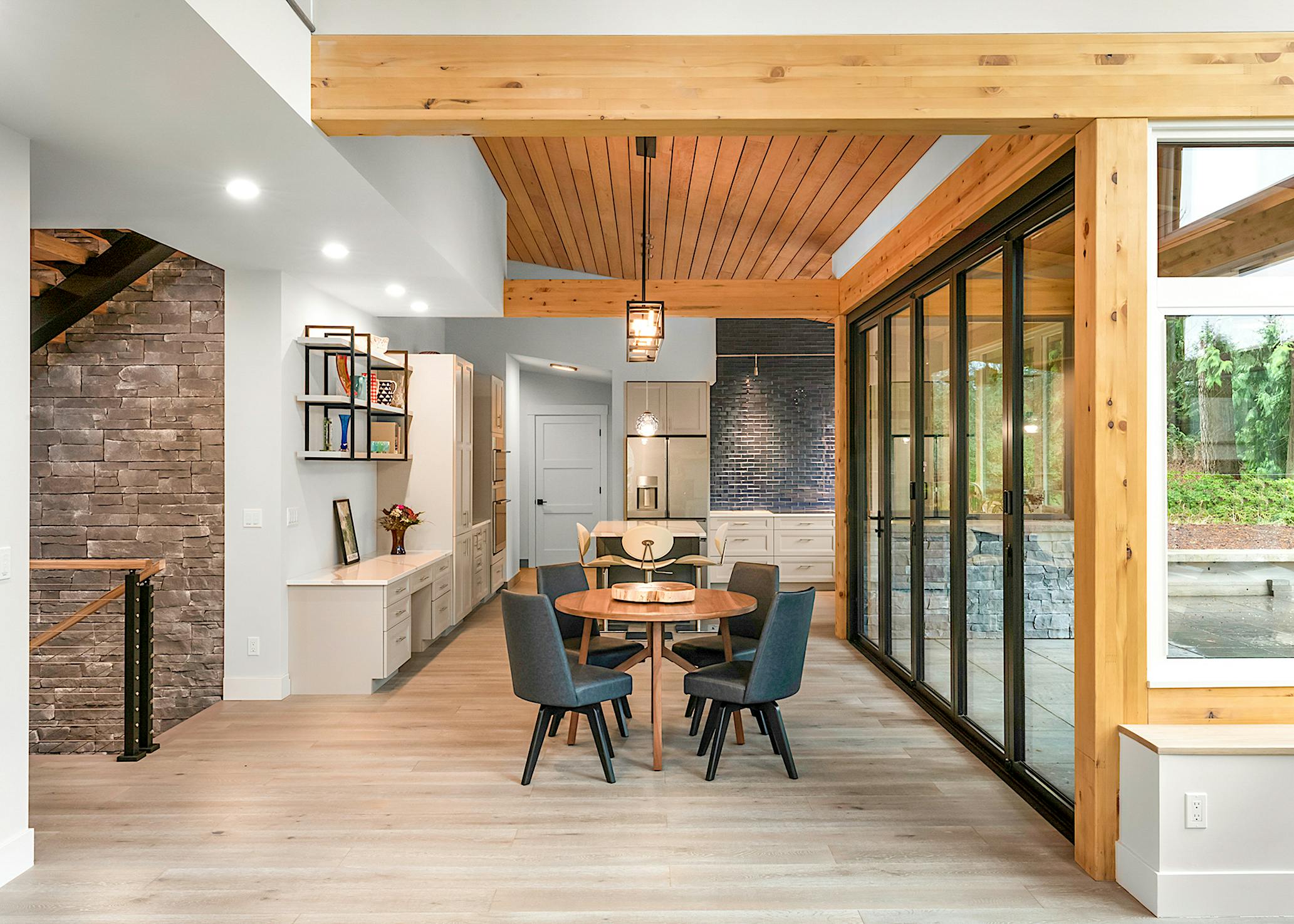
A Focus on Energy Efficiency and Comfort
To address Washington’s seasonal climate, GroupArchitect designed the home with energy efficiency in mind. Structural insulated panels, insulated concrete form walls, and heavy timber framing contribute to long-lasting performance and thermal comfort.
Even the five-panel NanaWall folding patio glass door was customized with double-glazed panels to ensure optimal energy efficiency—an approach that extends to the windows along the rear façade. These high-performance design solutions not only support year-round comfort but also help increase energy savings over time, lowering bills and contributing to the home’s long-term livability.
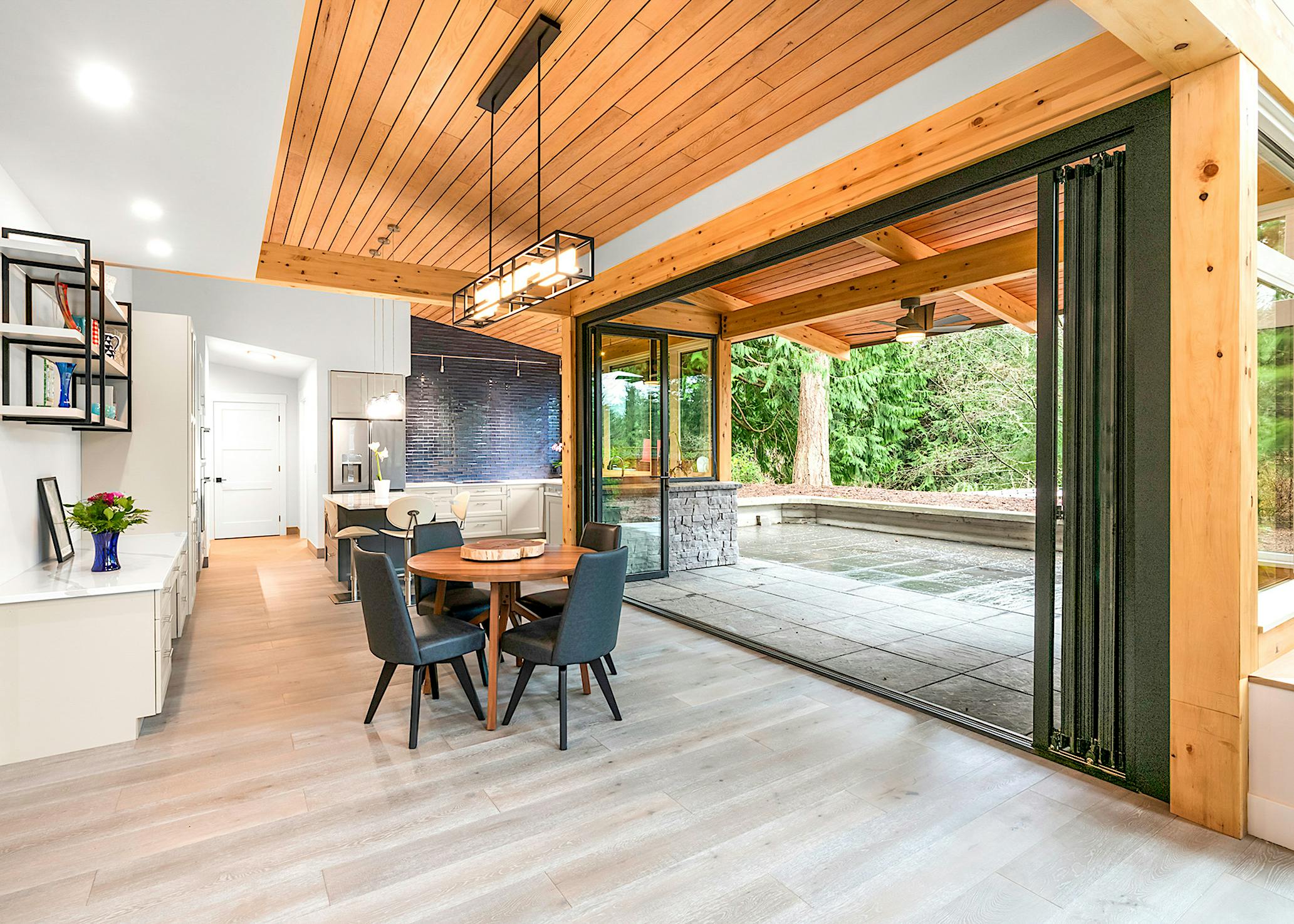
Indoor-Outdoor Living Made Easy with Folding Patio Glass Door
The homeowners envisioned a home where indoor spaces flowed naturally into the outdoors. That vision is fully realized in the living and dining area, where the movable glass patio door opens onto a covered patio.
Designed for year-round use, the outdoor area includes a durable stone floor, timber ceiling beams that mirror the interior, and an overhead fan for warm summer days. This covered patio functions as an extension of the home, ideal for both quiet mornings and lively gatherings.
“The NanaWall installation allowed us to create a design that blurred the boundaries between the outdoors and indoors, allowing the homeowners to have an extended dining and entertainment space,” says GroupArchitect. “The system was chosen to maximize views and connection to indoor and outdoor living and entertainment spaces.”
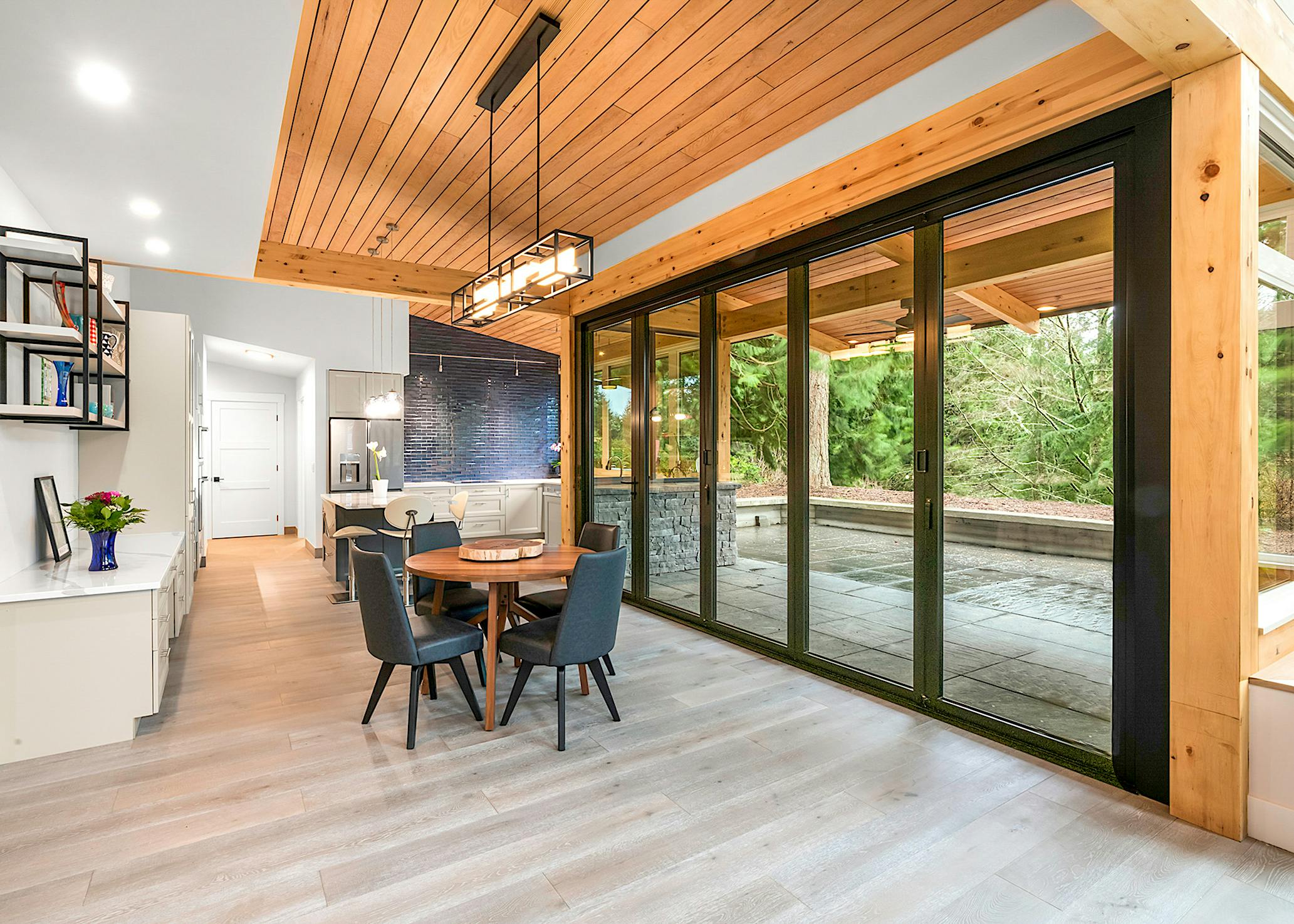
Folding Patio Glass Door Enhances Daily Living Experiences
The bifolding patio door plays a vital role in supporting everyday living. At nearly 8 feet tall, the five-panel system fills the home with natural light and frames serene backyard views. Its Jet Black aluminum frames match the rest of the windows, maintaining a cohesive exterior and interior appearance. Plus, a convenient swing door provides easy access to the outdoors when the system is closed.
The system was specified with an ADA-compliant Low Profile Saddle Sill—a key feature for aging in place design, allowing for a smooth, unobstructed transition between the interior living areas and patio. When open, the panels fold neatly to the side, creating one uninterrupted living space. When the panels are closed, a convenient swing panel provides everyday access.
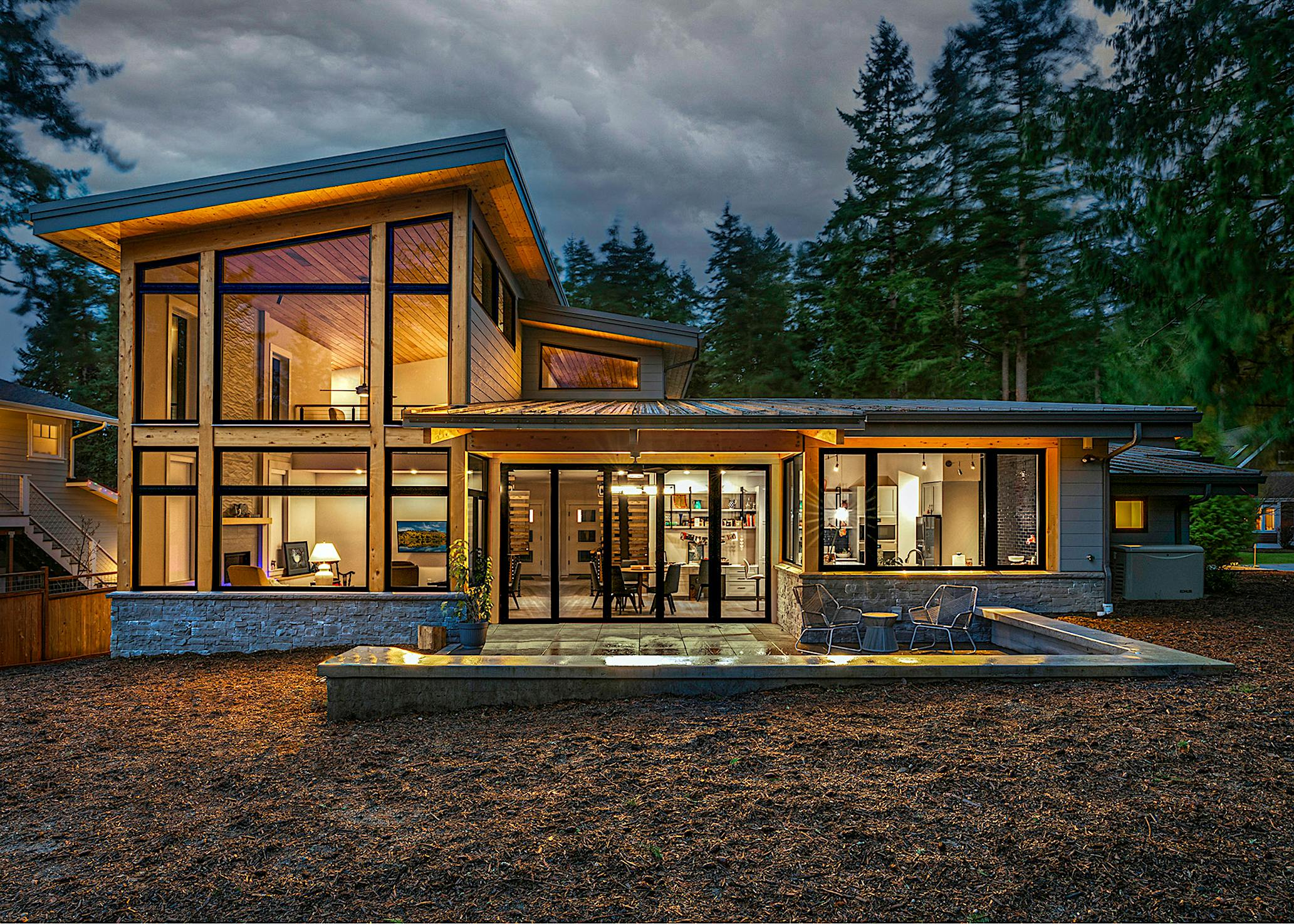
Final Thoughts
What makes a house feel like a forever home? With a focus on adaptability, a connection to nature, and thoughtful material choices, Woodbee House perfectly balances modern design and everyday functionality. With an adaptable layout for aging in place, sustainable materials, and a customized folding patio glass door that connects interior living spaces to the outdoors, every element works together to enhance long-term comfort. It’s a place built for living, entertaining, and creating lasting memories for years to come.
Discover how other homes achieve the highly coveted indoor-outdoor living experience with NanaWall opening glass walls in our design inspiration gallery!








