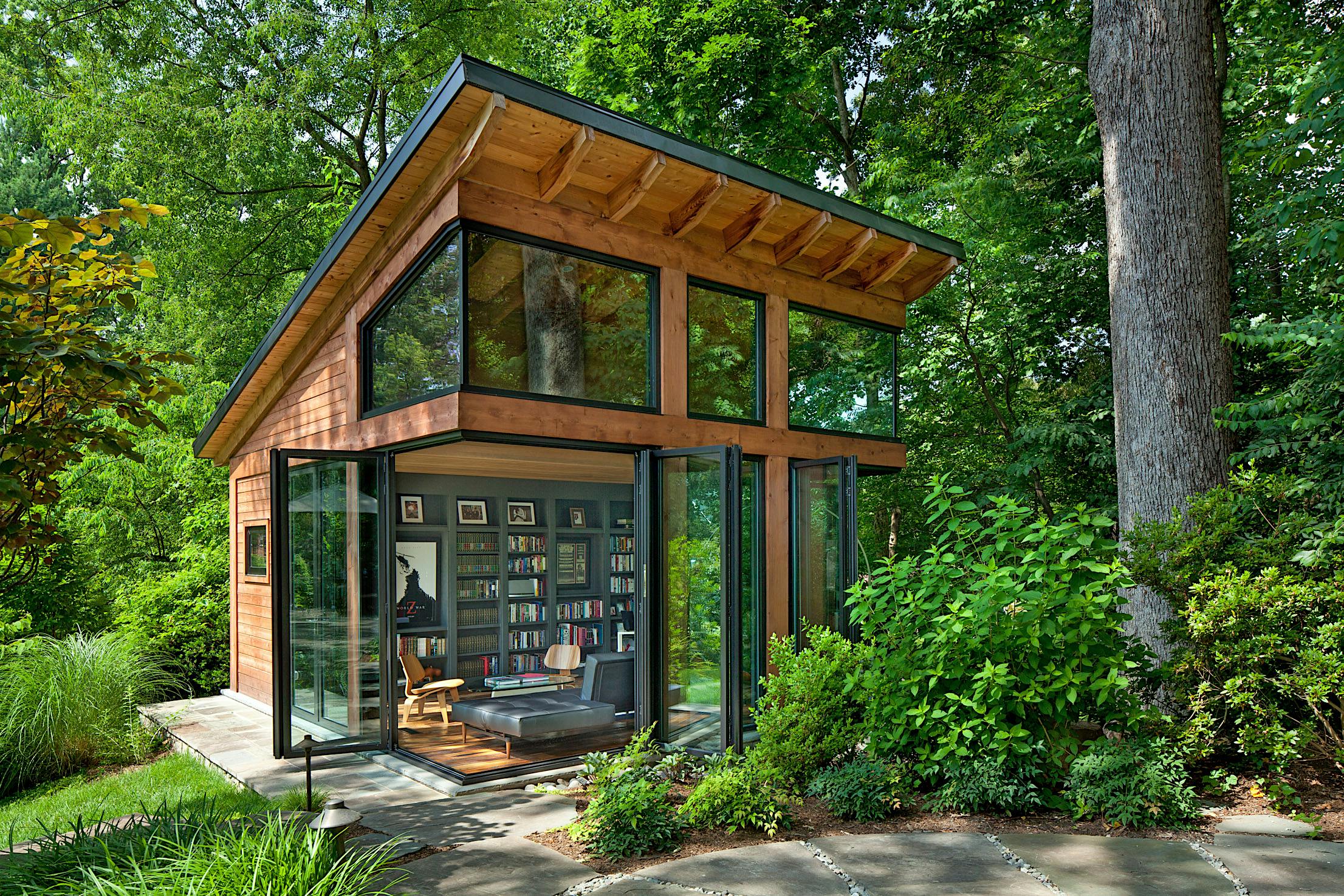
Overview:
- What made this 400 sq. ft. compact writer’s retreat go viral
- Why folding glass doors are ideal for small, modern workspaces
- How to design an ADU that dissolves the barrier between indoors and nature
What started as a simple request for a quiet place to write has evolved into one of the most admired ADU designs worldwide—and a perfect example of the transformative effects of folding glass doors. Created by Bulent Bayar, AIA of Harrison Design, for a skilled screenwriter in Arlington, Virginia, the 400-square-foot studio has captivated architects, renovators, and remote workers everywhere.
From early features in ARCHITECT and Home & Design to a viral resurgence on DWELL, the project has been shared hundreds of thousands of times on Instagram, Pinterest, and design publications. Why? Because it continues to resonate with a universal desire: to live and work in a space that’s beautiful, connected, calm, and purposefully designed.
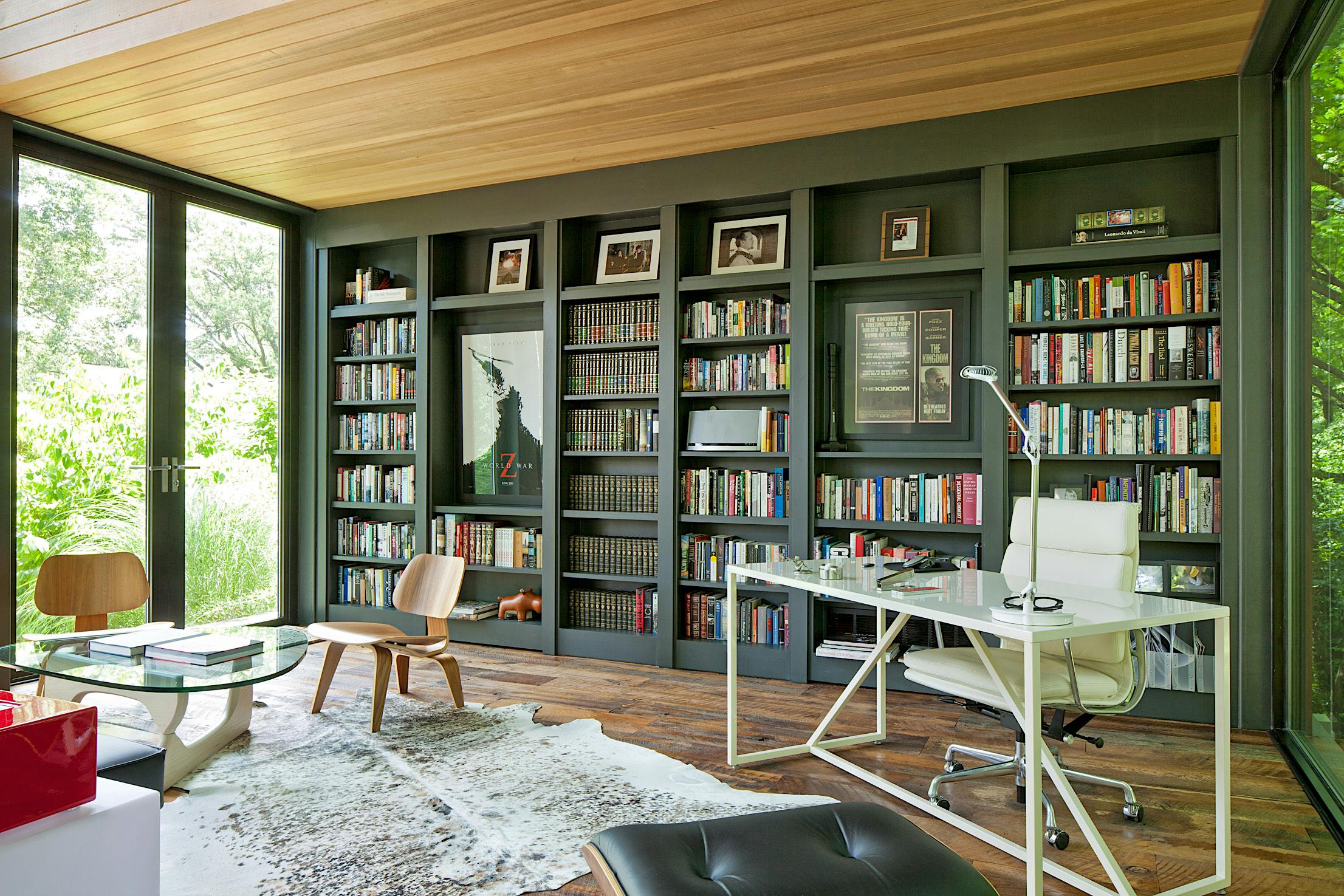
A Dream Backyard ADU Design with Folding Glass Doors Ideal for Screenwriting
Located in a quiet, tree-lined corner of the yard, this studio feels more like an extension of the landscape than an addition. Its key feature, two folding glass doors that blend into the structure’s envelope, allows the modestly sized living space to transform completely. From the start, the goal was to be connected, not just to nature, but to stillness, perspective, and creative flow.
“The client had a basement office, but it wasn’t separated enough for him to write and think,” says Baydar. “So, he asked us if we could design something outside the backyard where he could completely remove himself to. He wanted something super modern, but we tried to make the design work with the existing [traditional] house.”
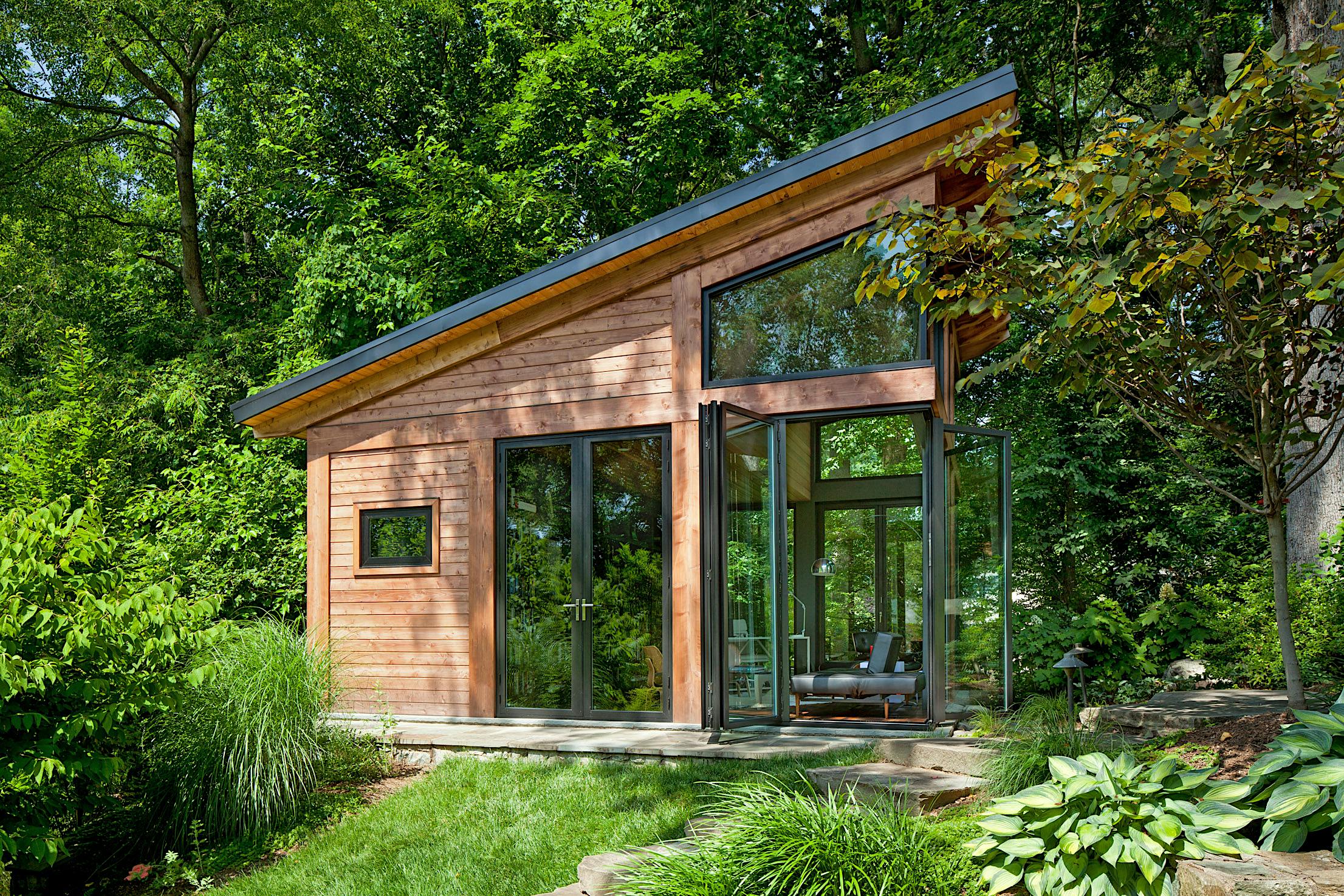
Designing For a Seamless Indoor-Outdoor Connection
The client wanted an inspiring space that was modern and minimalist yet grounded in a homey feel. Baydar approached the studio not as a standalone build, but as a continuation of the landscape. The result is a sensory feeling structure that seems to be anchored to its environment through simplicity, light, and nature. The NanaWall folding glass doors were central to this vision.
Instead of adding windows, Baydar made the walls vanish. Two folding glass doors meet to form a perfectly open corner with no structural post, and a smooth transition between spaces.
“NanaWall came into play from the beginning as he really liked the idea of bringing the outdoors in and being able to open up the doors for maximum immersion into the surrounding grounds,” says Baydar. “The open corner design made the space feel like it is floating; the open sides and corners, and the use of all that glass created a very open structure.”
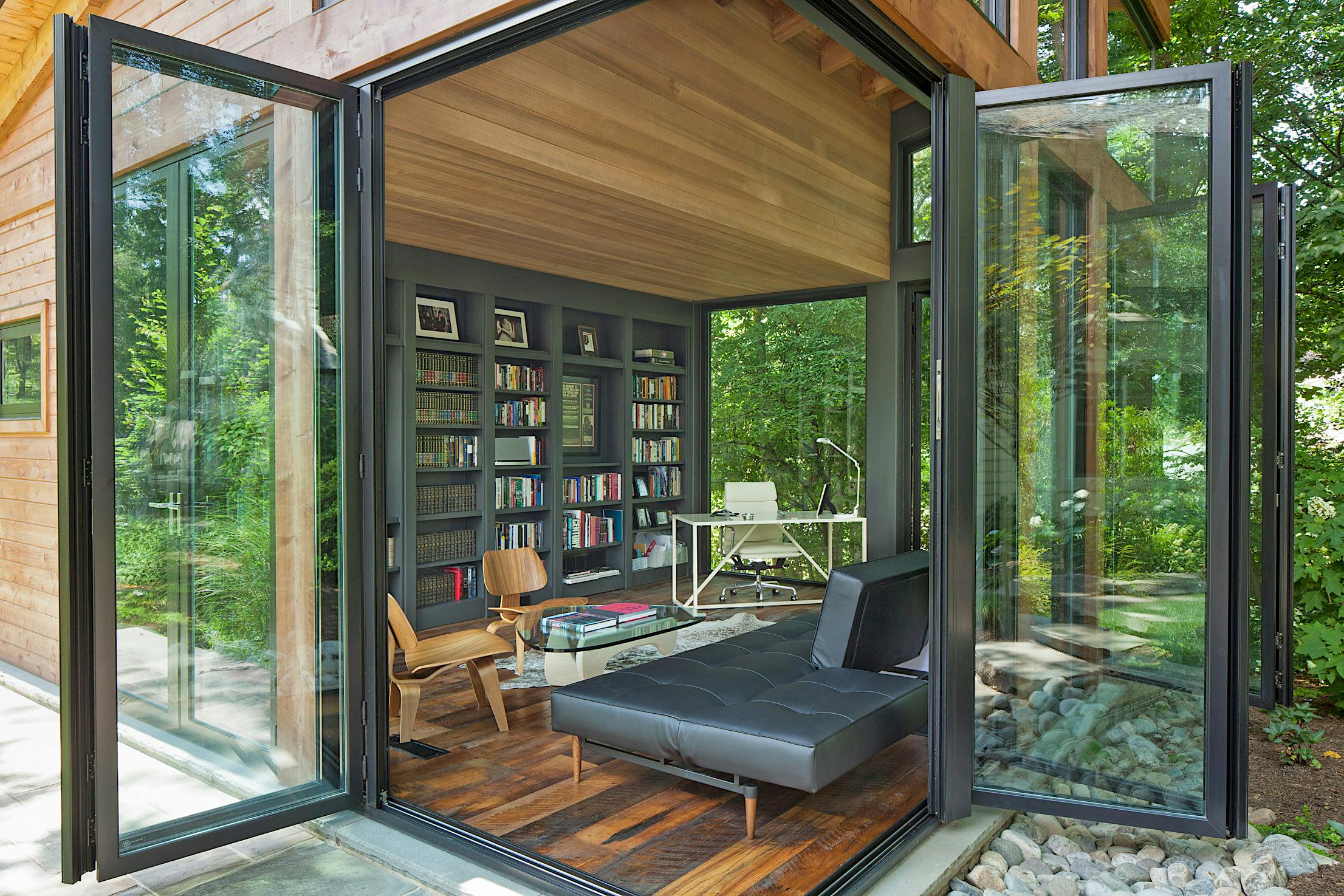
Natural Materials and Shapes that Reflect the Outdoors
Instead of placing the studio behind the house, the ADU was tucked into a shaded corner beneath mature trees. Clean lines and warm materials ground the structure, with a striking angled roof to add character. Inside, the space is clean and open: one room with a hidden commode closet, a simple work surface, smart storage, and room to move.
To fully immerse the writer’s studio in the lush outdoor environment, Harrison Design implemented two NanaWall SL70 folding glass doors to the ADU design. Both in open corner configurations, the systems instantly flush interiors with fresh air ventilation and nature sounds, and when closed, they provide uninterrupted views of the garden.
“The ADU is also used as a kind of a party pavilion as well when they have outdoor deck parties,” says Baydar. “The homeowners open up the space, turn on the music, and the way the dwelling is lit up, the ADU just draws people to it.”
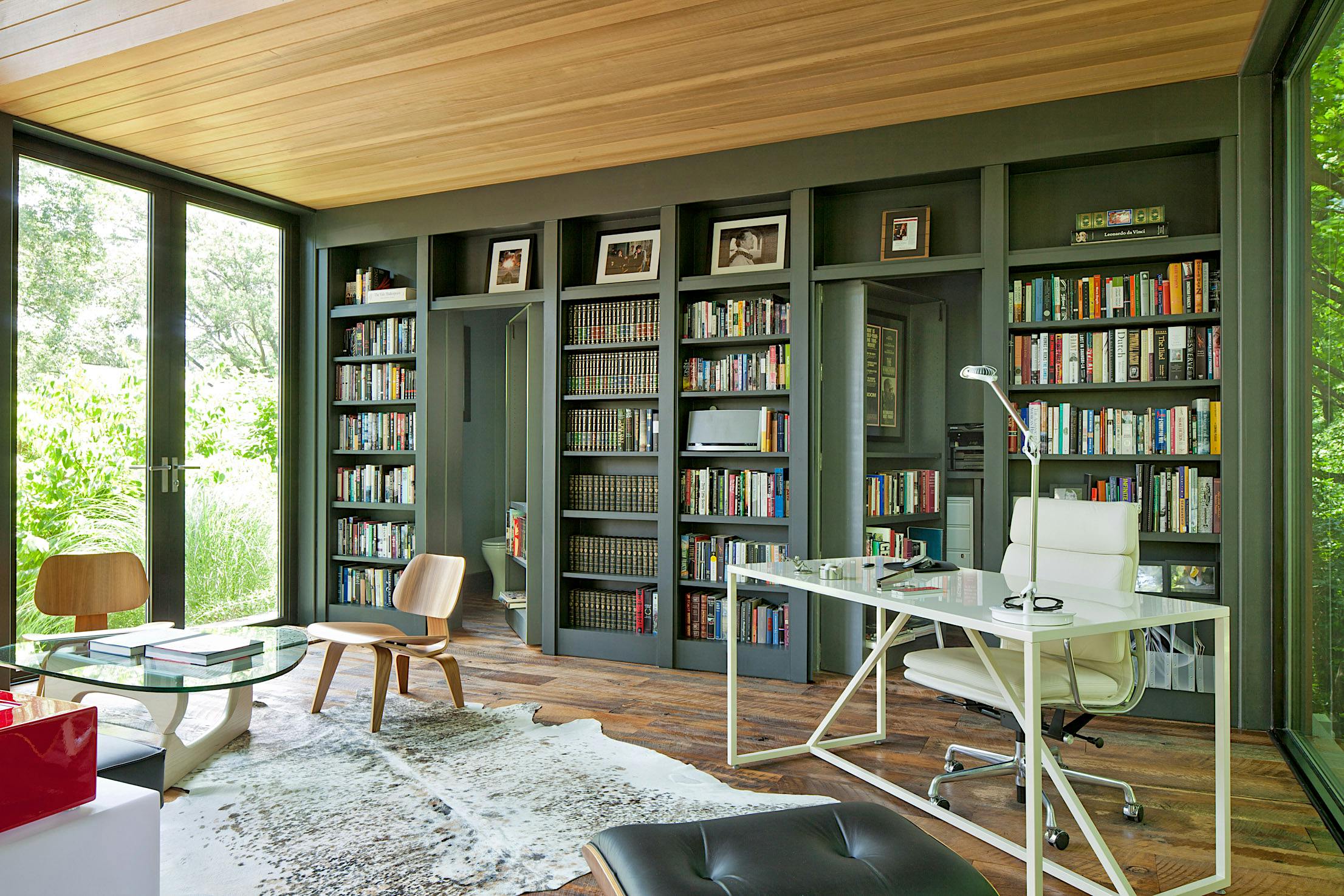
Why Folding Glass Doors Were the Key to the Studio’s Design, and Why They Work So Well in Small Spaces
To maximize square footage and create an indoor-outdoor transition, NanaWall folding glass doors were the perfect choice. Unlike traditional doors, these panels fully retract, can meet at an open corner, and fold away independently with no fixed or structural post behind.
The panels stack compactly, disappearing when open and performing like insulated walls when closed. Their thermal performance and weather-sealed design support year-round use, while their minimal profiles keep the architecture visually clean. In tiny footprints, standard doors can dominate or disrupt. These folding walls integrate seamlessly, becoming part of the architecture rather than an afterthought.
“The client uses the NanaWall folding doors all the time,” says Baydar. “It provides that feeling of bringing the outside in, which is exactly the type of environment my client likes to work in.”
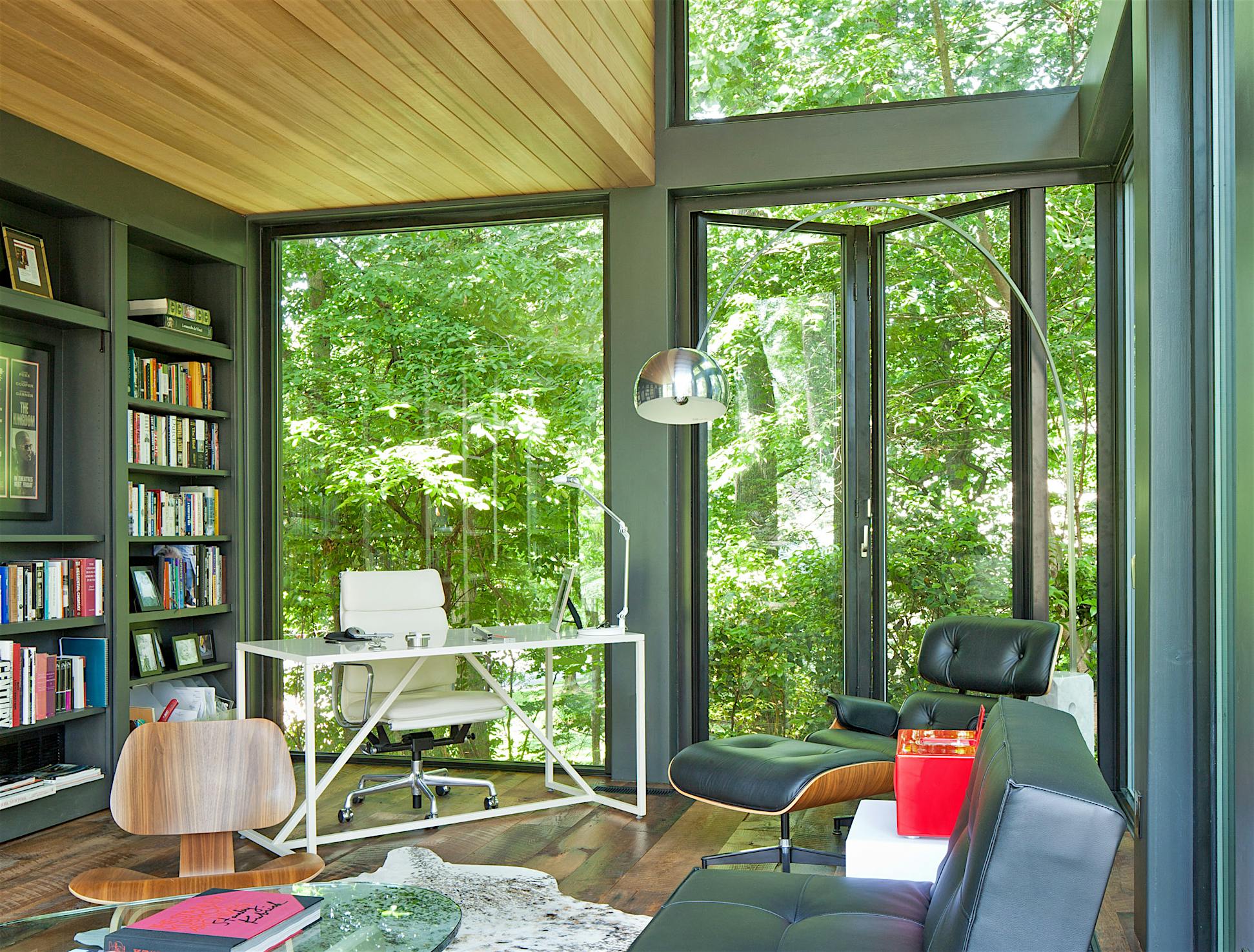
How the Writer’s Studio Turned Global Social Media Icon
The writer’s studio wasn’t designed to go viral. When completed in 2017, it received modest press and seemed destined to live a calm, under-the-radar life in the architect’s portfolio. Then, in 2020, Dwell featured the project just as the pandemic pushed people to rethink how and where they worked. Readers could picture themselves there, doors folded open, breathing in the landscape. More press soon followed, and Instagram accounts with millions of followers began sharing it. On Pinterest, it surfaced on modern cabin and WFH boards.
“The project has been on Instagram sites that have over a million followers,” says Baydar. “I've been tagged probably a hundred times by publications that have reposted it on Instagram and other sites. It has been crazy.”
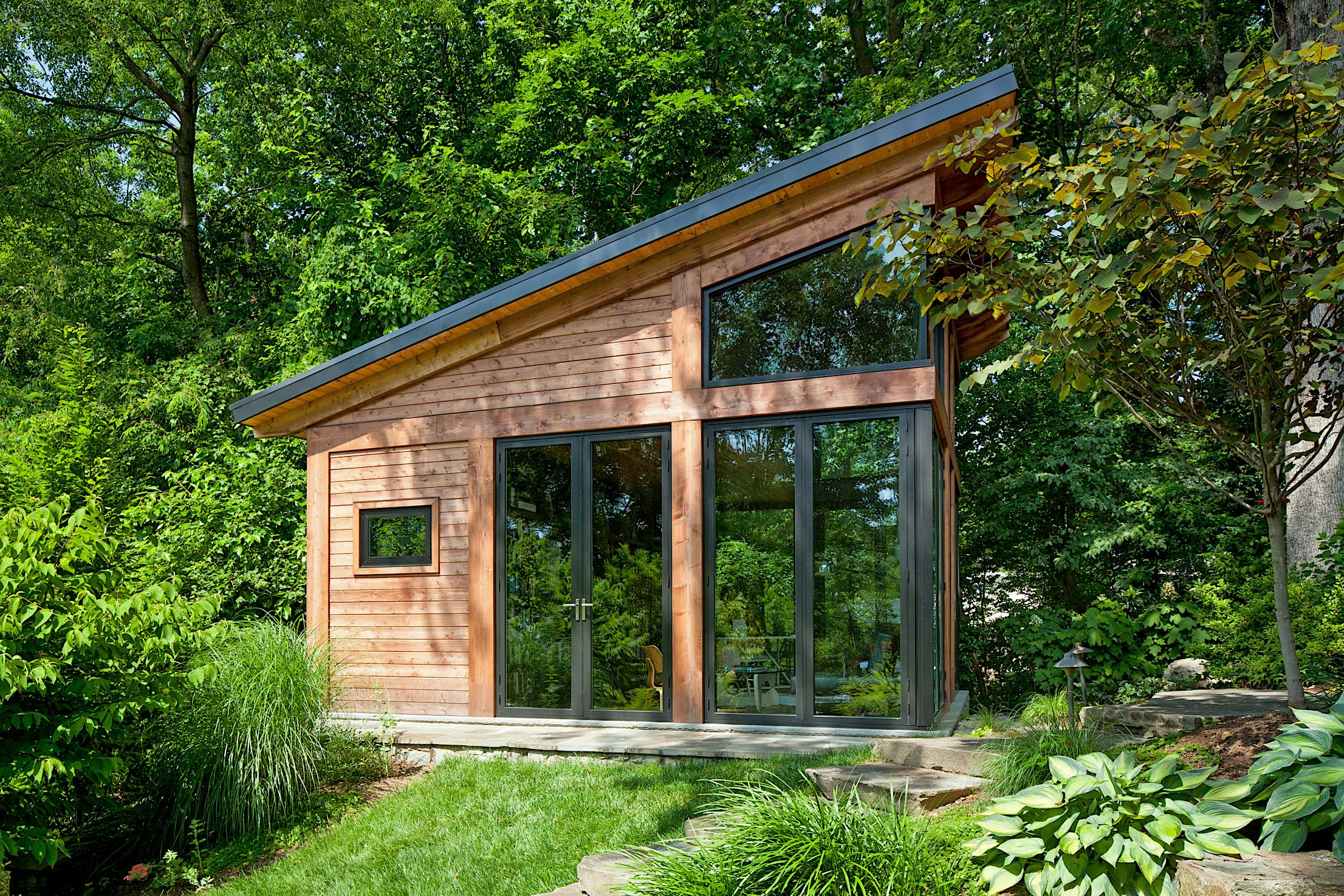
Final Thoughts
What began as a quiet design for one person became a reference point for thousands. The writer’s studio in Arlington isn’t just admired because it’s beautiful. It’s admired because it feels possible. Because it reminds us that small spaces, when designed with care and clarity, can yield expansive experiences. Architect Bulent Baydar didn’t chase trends or try to make a statement. He listened. He designed for a single client, on a specific plot of land, with real needs. By focusing on what mattered, natural light, simplicity, and sensory connection, he created something enduring.
Visit our inspiration gallery to see how opening glass wall systems are redefining residential design everywhere!








