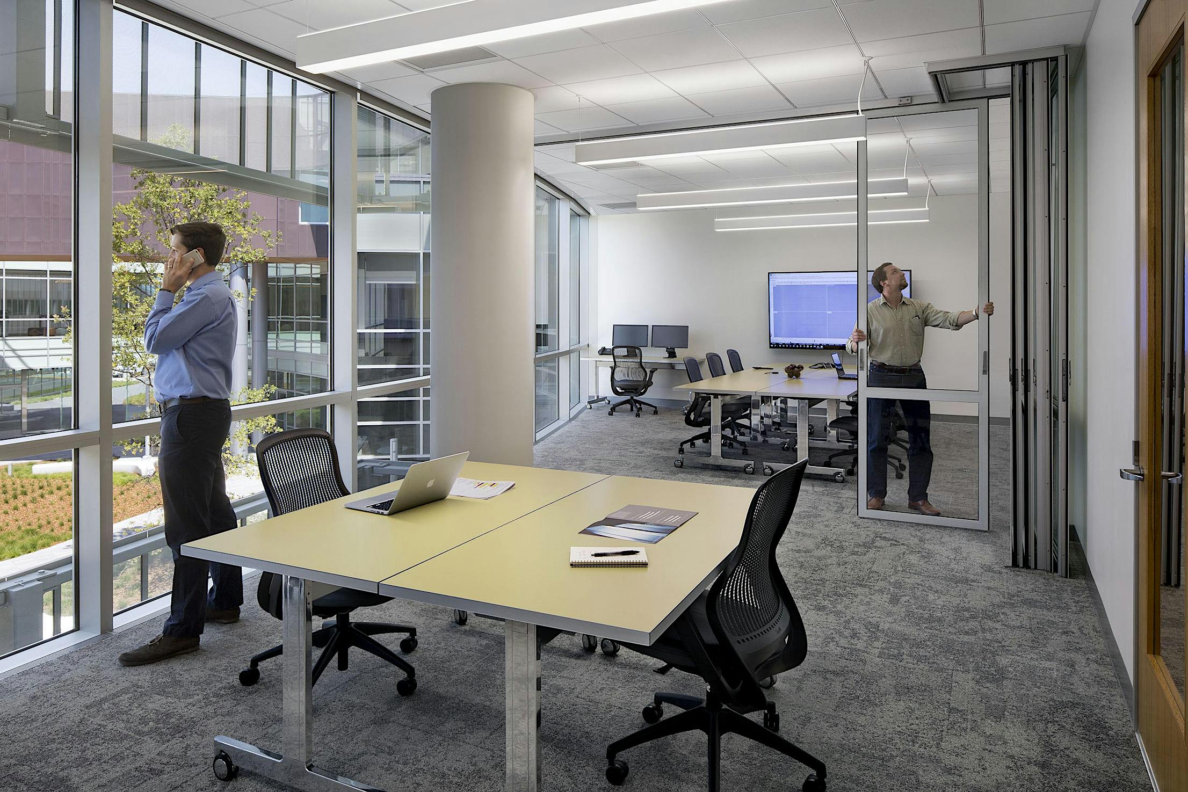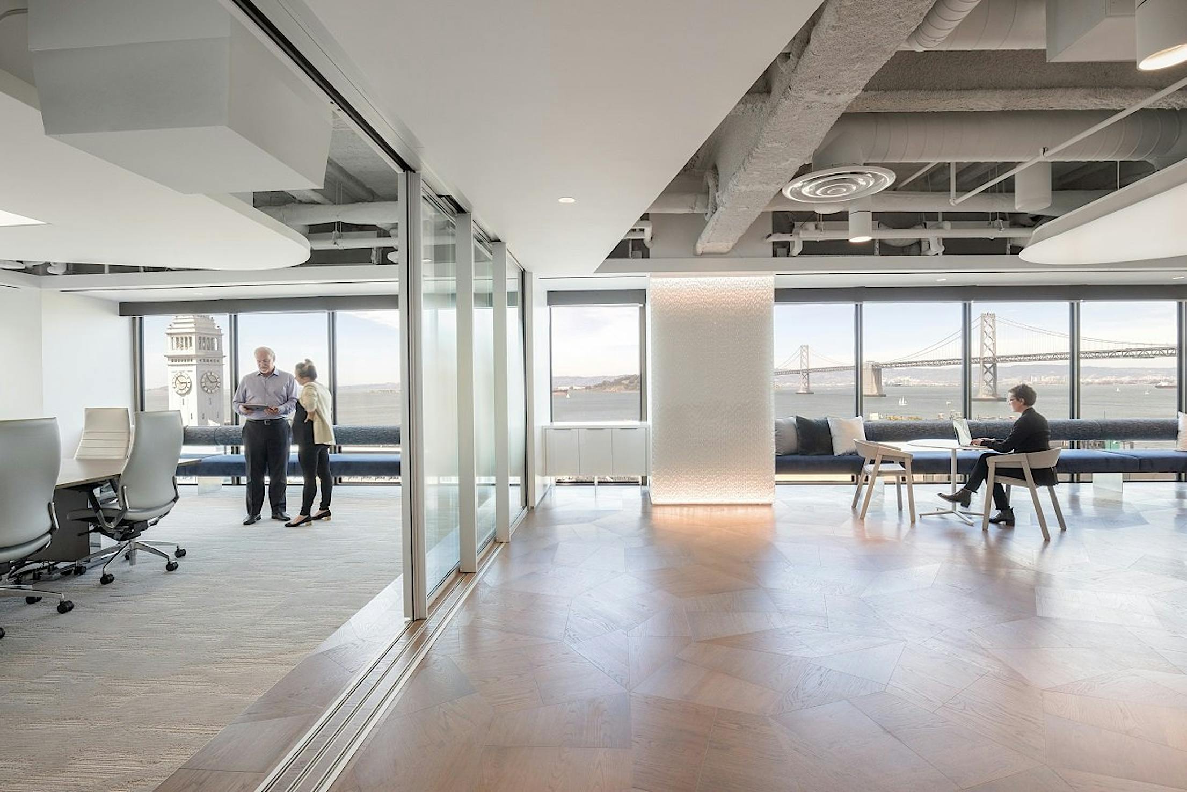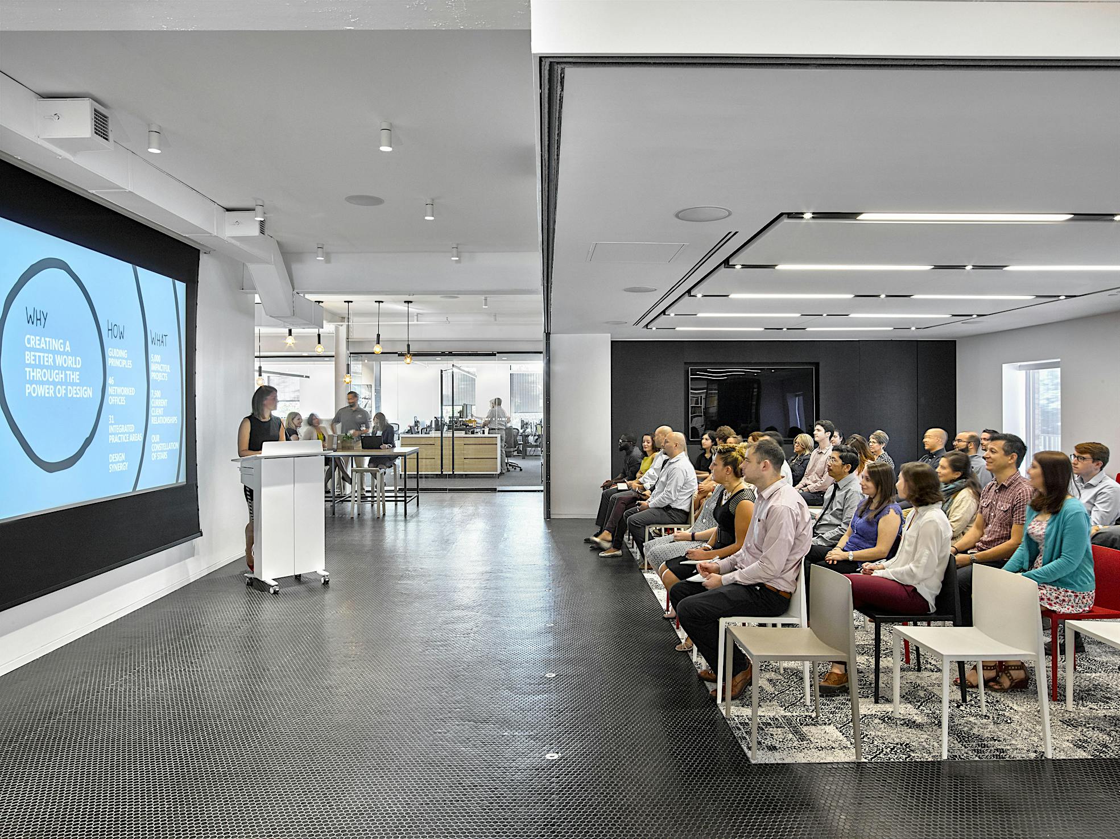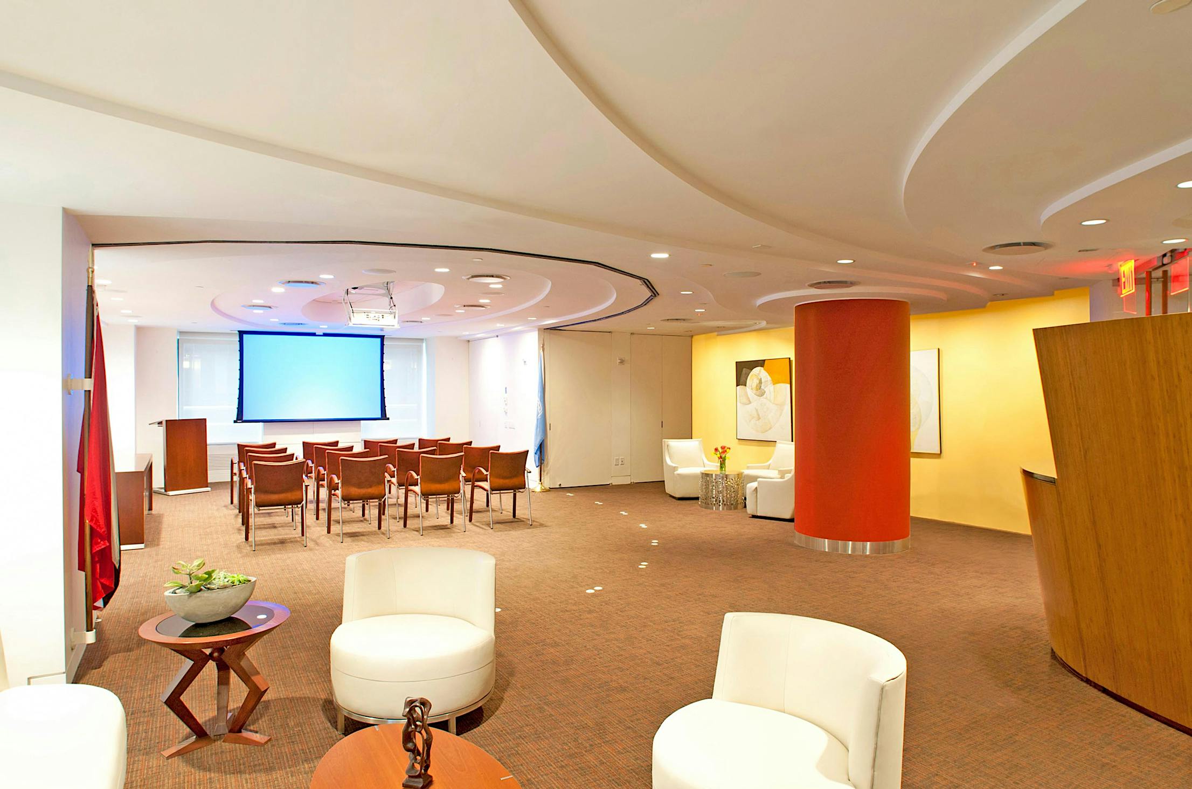
Figure 1: Example of the interior of a flexible workspace – notice the movable items.
Office space design is becoming more of a focus as companies recognize the benefits that come from investing in their employee’s physical environment. The flexible workspace is one such concept that has recently caught fire within the tech industry.
For those that haven’t heard of the flexible workspace, it is a workspace in an office that contains moving pieces. The space could have tables, chairs, and whiteboards on wheels that people can move around to orient themselves with their surroundings in the way they wish to work.
Before denouncing the impact of this layout, know that in a 2018 study conducted by The Instant Group the results showed that a flexible workspace influences its users to be 71% more engaged at work. That’s significant and the extra engagement is sure to have a tangible impact on productivity.
Opening Glass Walls Provides Office Flexibility

Figure 2: The flexible space that the cero by NanaWall creates in the Visa One Market office.
Some offices are taking this concept to the next level by making not only the material inside a room flexible, but by making the room itself flexible.
How can an entire room be flexible? Simply stated, a room can become flexible by installing NanaWall folding or sliding glass walls that convert rooms into openings, melding spaces together or closing areas off with one swift open or shut movement.

Figure 3: The NanaWall HSW60 retracted in the Gensler office. The HSW60 can have a single floor track, or no floor track like in the picture above.
Companies specifically opt to go with NanaWall interior systems to create flexible space because they integrate smoothly into the office environment. NanaWall systems meant for the office come in both folding and sliding varieties.
An obvious priority in office design is creating sound privacy and NanaWall systems hold top acoustical ratings. The NW Acoustical 645 is a floor supported folding glass system and is the first of its kind to ever reach an STC rating of 45 making it a logical selection for an office environment.
The NanaWall HSW60, a system comprised of individual sliding glass panels, has a rating of up to 43 STC when laminated glass is used and eliminates the possibility of audible meeting interruptions. Many companies prefer certain rooms to maintain visual privacy as well. The glass used in the NanaWall HSW60 offers a variety of tinting options, interlayers, and art glass.
Some offices have unique layouts and the NanaWall HSW60 can accommodate those. The top-hung HSW60 can be supplied with any segmented angle between 0-90 degrees because of its high-tech rollers. And when retracted, the system’s panels can park remotely and be hidden in alcoves or closets to maximize space.

Figure 4: A stored HSW60 at the Trinidad UN Office. Notice the minimal floor sockets that show the semi-circle shape of the room that the NanaWall system creates.
Most importantly, in order to be inclusive and add to the flexible workspace concept, any employee, no matter their physical build, needs to be able to move the system. The NanaWall HSW60 has smooth maneuverability due, again, to its rollers and advanced guide technology.
Flexibility is desired by workers of all kinds; it’s not just the millennials anymore. The modern worker demands the freedom to integrate work into their life in the way they wish. This includes flexible hours, flexible travel policies, and the freedom to roam the office. Flexible rooms can take your flexible workspace to the next level and contribute to improving your employee engagement.
See how NanaWall brings the concept of flexible offices to reality and works in an office interior application.








