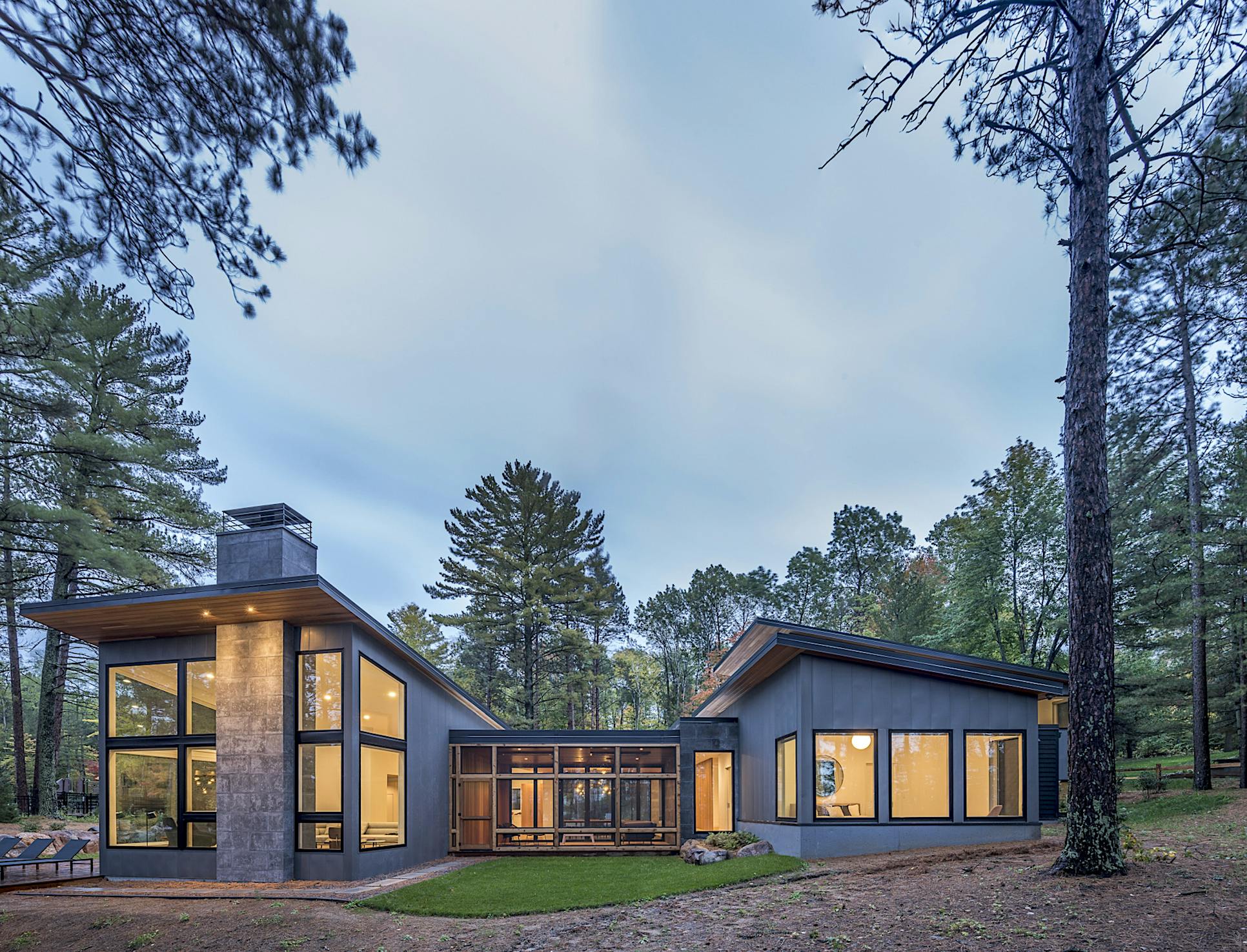
Surrounded by tall pines and serene waters, this lakeside vacation home with a 3-season porch serves as a year-round retreat for a young family of four. From afar, the house appears to emerge from the land, with an unassuming footprint and design palette that reflects its natural backdrop.
Designed in collaboration with Strand Design, the property celebrates the homeowners’ active lifestyle and appreciation of the North Woods environment, which has served as a multigenerational destination for decades. At the heart of the home, a 3-season porch merges the interior spaces with the outdoors with a folding glass door system, creating a laid-back indoor-outdoor retreat for tranquil relaxation.
Lakeside Vacation Home Elevated by Nature and a Folding Glass Door System
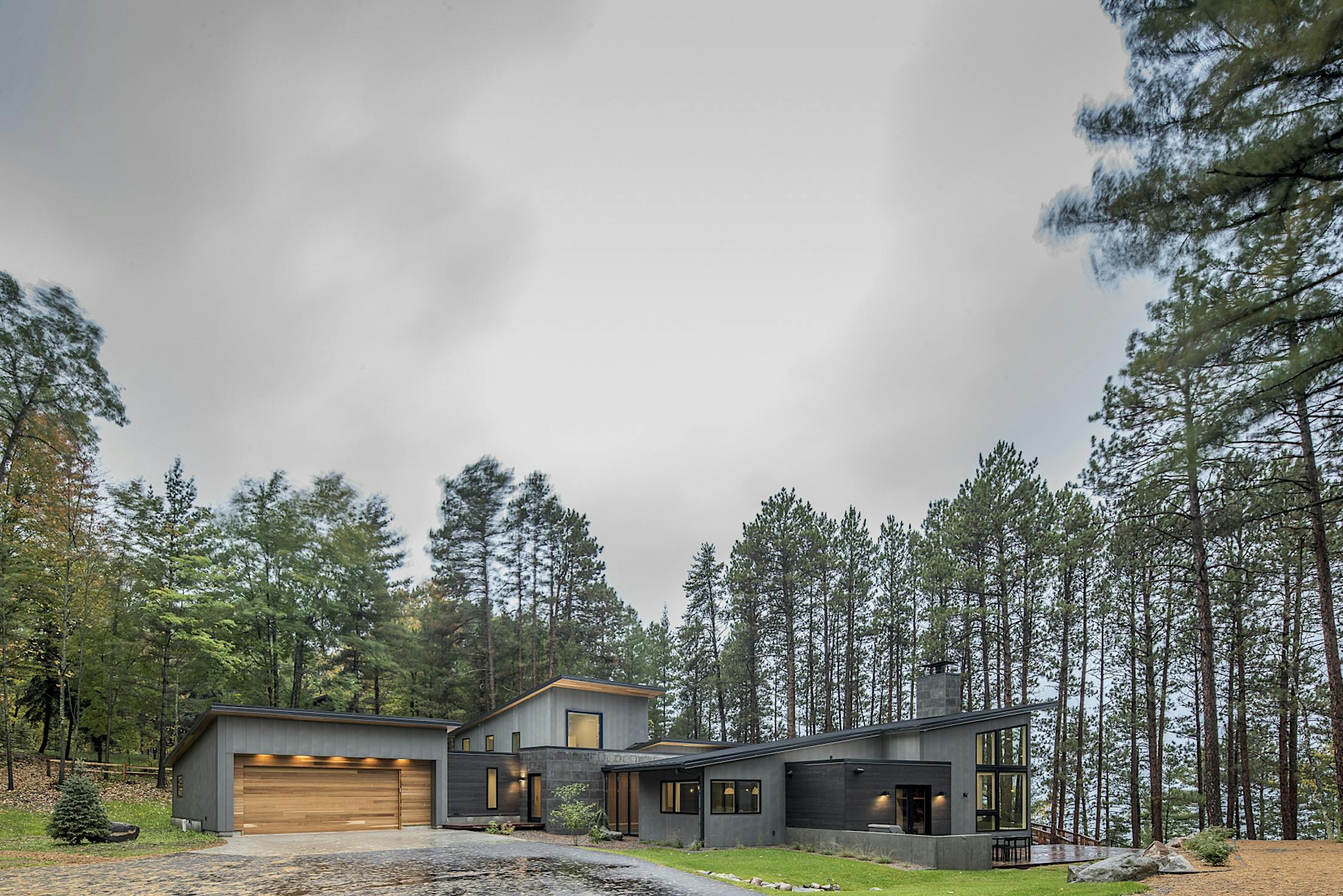
A Scandinavian-Style Retreat for Generations to Come
The lakeside vacation home features an unassuming footprint on the land, rising gracefully and unobtrusively from the hillside as though attempting to appear as no more than a sequence of carefully arranged stone slabs. Architect David Strand worked closely with the homeowners, bringing their appreciation for Scandinavian design to life in a 4,800-square-foot home.
The layout is composed of two primary massings separated by a glass core and a 3-season porch. Splaying out to the lake beyond and nestled into a natural swale, the public spaces contour along the landscape, blurring the distinction between its built and natural environments. “The slab and grade are one of the most interesting aspects of the architectural design,” says David Strand. “This home has great views of the lake, and it interacts with the landscape.”
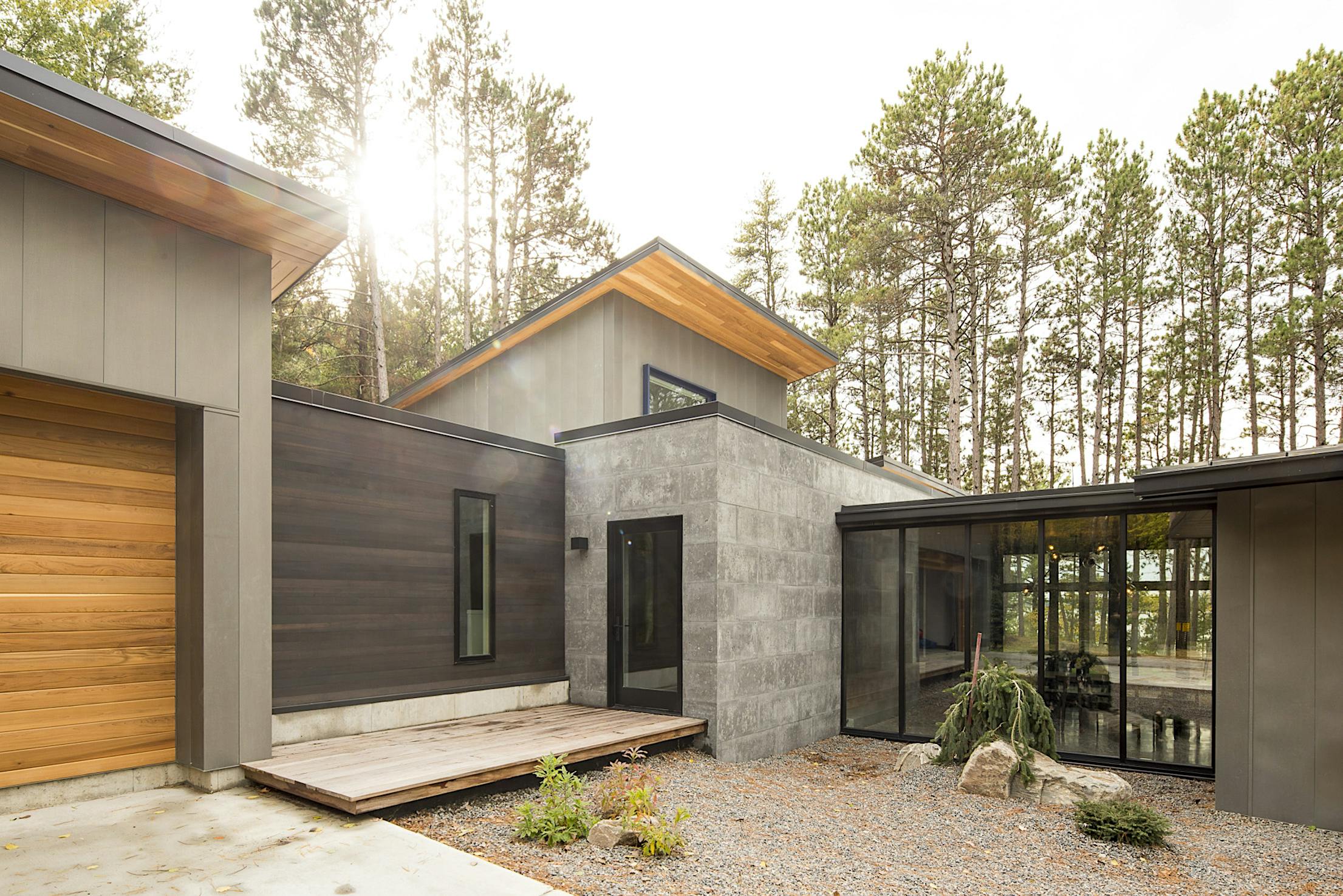
A Lakeside Vacation Home Shaped by the Landscape
With a subtle darkened exterior material palette, the Northern Lake Home blends into the forested landscape. Carefully sited in a natural swale, the home was designed to follow the land rather than impose on it. The spacious living areas feature large walls of glass to welcome in the sometimes scarce northern light and capture intimate lake views through the embankment.
Its low profile, darkened exterior, and expansive use of glass allow it to sit quietly in the woods, almost disappearing from view at times. “There’s this kind of split personality to it,” says Strand of the lakeside vacation home. “There’s this protected fortress, ominous quality to the outside, and then once you get inside, it’s extremely bright and friendly and inviting.”
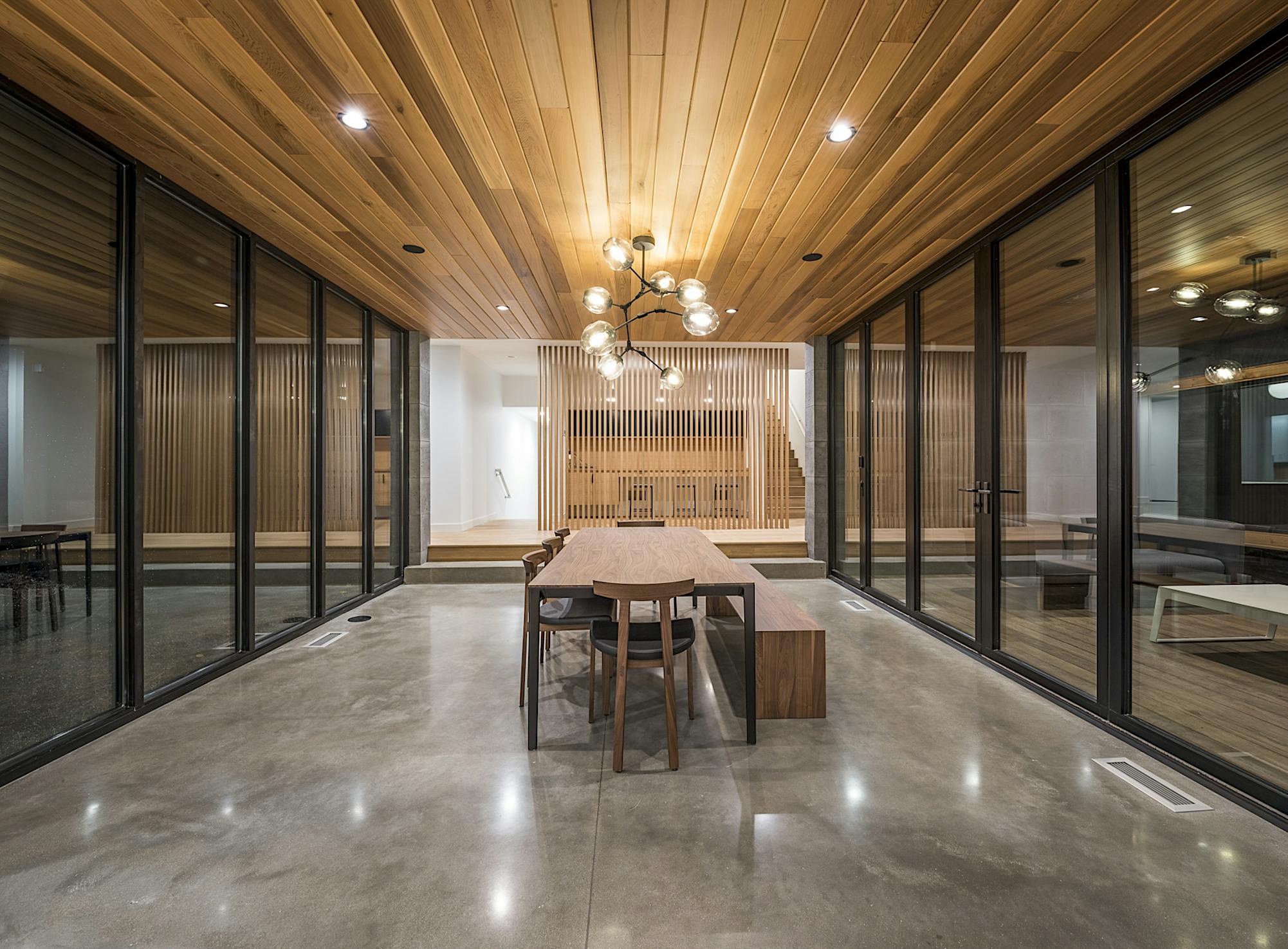
Warm Interiors that Invite Calm and Contemplation
Inside, warm oak interiors and inviting communal spaces give the home a comfortable and welcoming atmosphere. Public spaces like the kitchen, dining room, and living area occupy the more exposed wing, with glass walls that capture lake views and sunlight while maintaining a strong connection to the ground.
The private wing, containing bedrooms and quiet areas, is partially embanked into the hillside for greater privacy and thermal comfort. The two sections are joined by a dynamic glass core that serves both as a functional dining room and a bridge to the covered 3-season porch via a NanaWall folding glass door system.
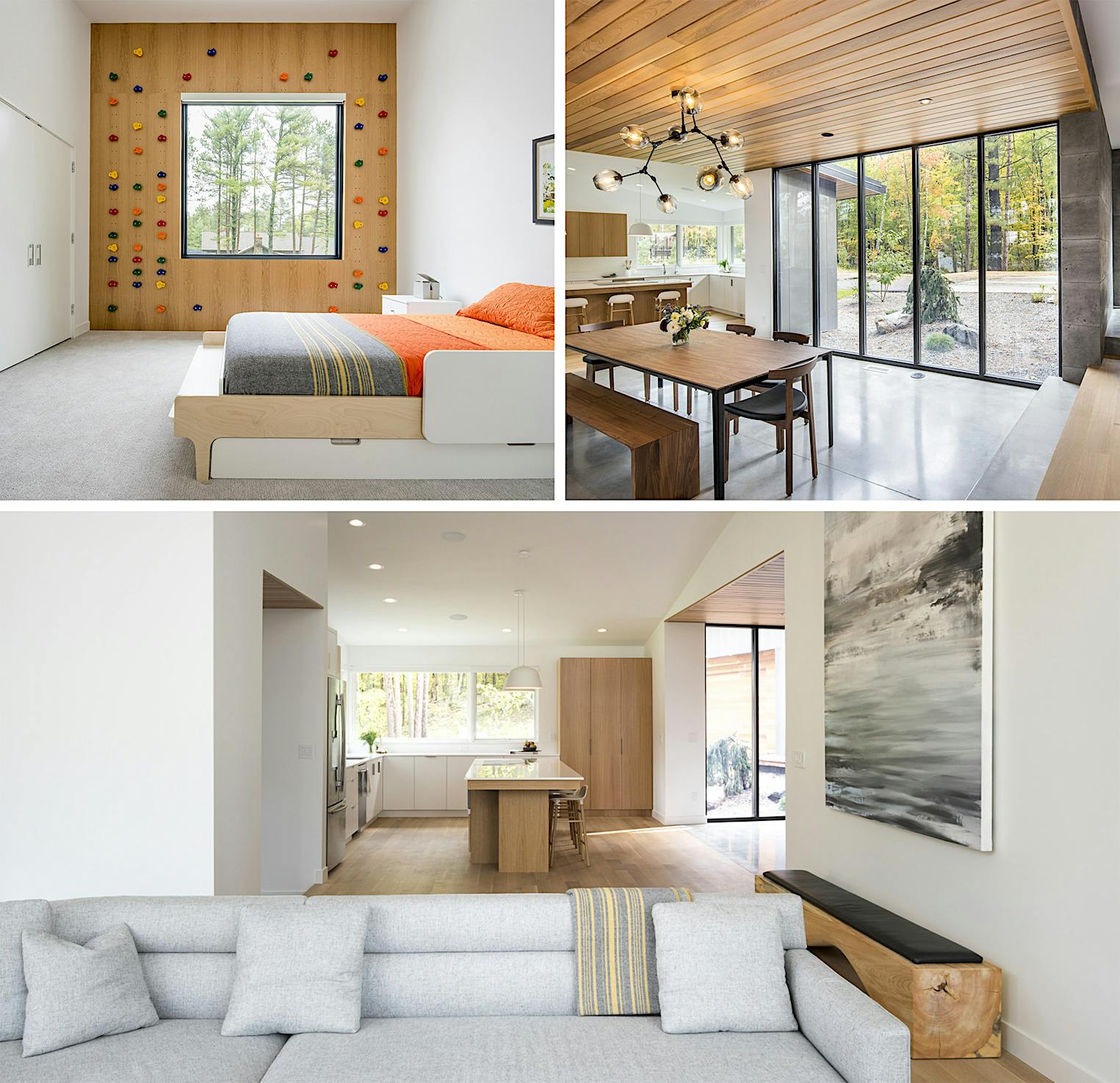
Modern Comforts for Work, Play, and Relaxation
Natural wood elements and concrete floors add warmth and texture, respectively, while minimal lines and soft lighting give the interiors a sense of calm. The kitchen and dining areas are open with integrated appliances, long countertops, and plenty of storage hidden behind flat-panel cabinetry. A large wood table anchors the dining space, making it a flexible area for meals, work, or play.
One of the children’s bedrooms features a built-in climbing wall, a bright, colorful detail that adds personality and speaks to the family's active lifestyle. A functional addition that reflects how the home supports a range of everyday activities.
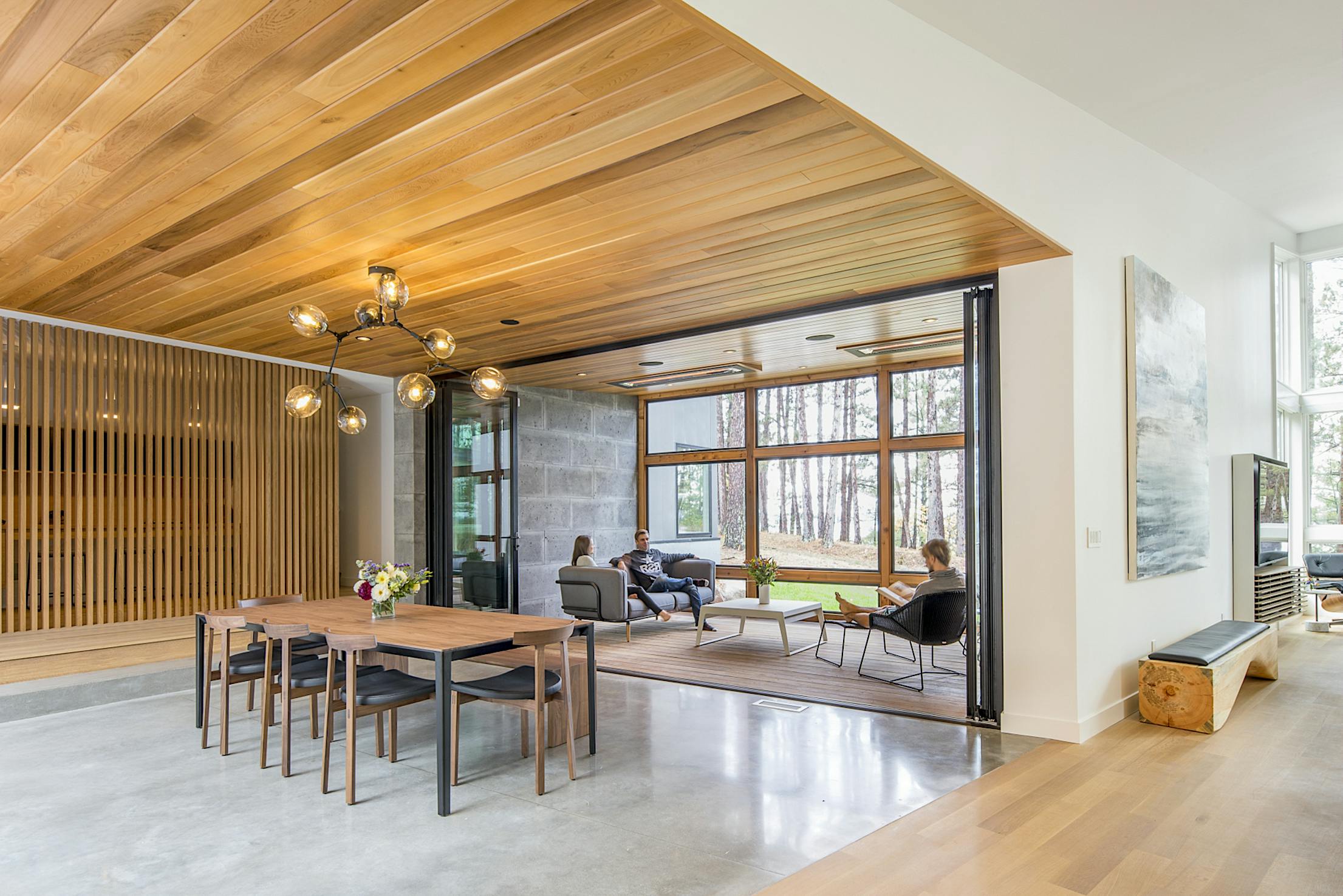
A Multifunctional Indoor-Outdoor Living Space
The central lounge, a modernized take on the conventional porch, serves as a standout feature of the home, bridging the primary living spaces with the outdoors. A NanaWall folding glass door system easily opens to create an 18-foot-wide opening to the 3-season porch, immediately flushing interiors with fresh air and the soft sounds of nature.
“We created the lounge so you could be outside and you could have this kind of intimate moment,” says Strand. “It’s very much meant to be private from the core of the house, and then have that very framed and focused opening out to the lake.”
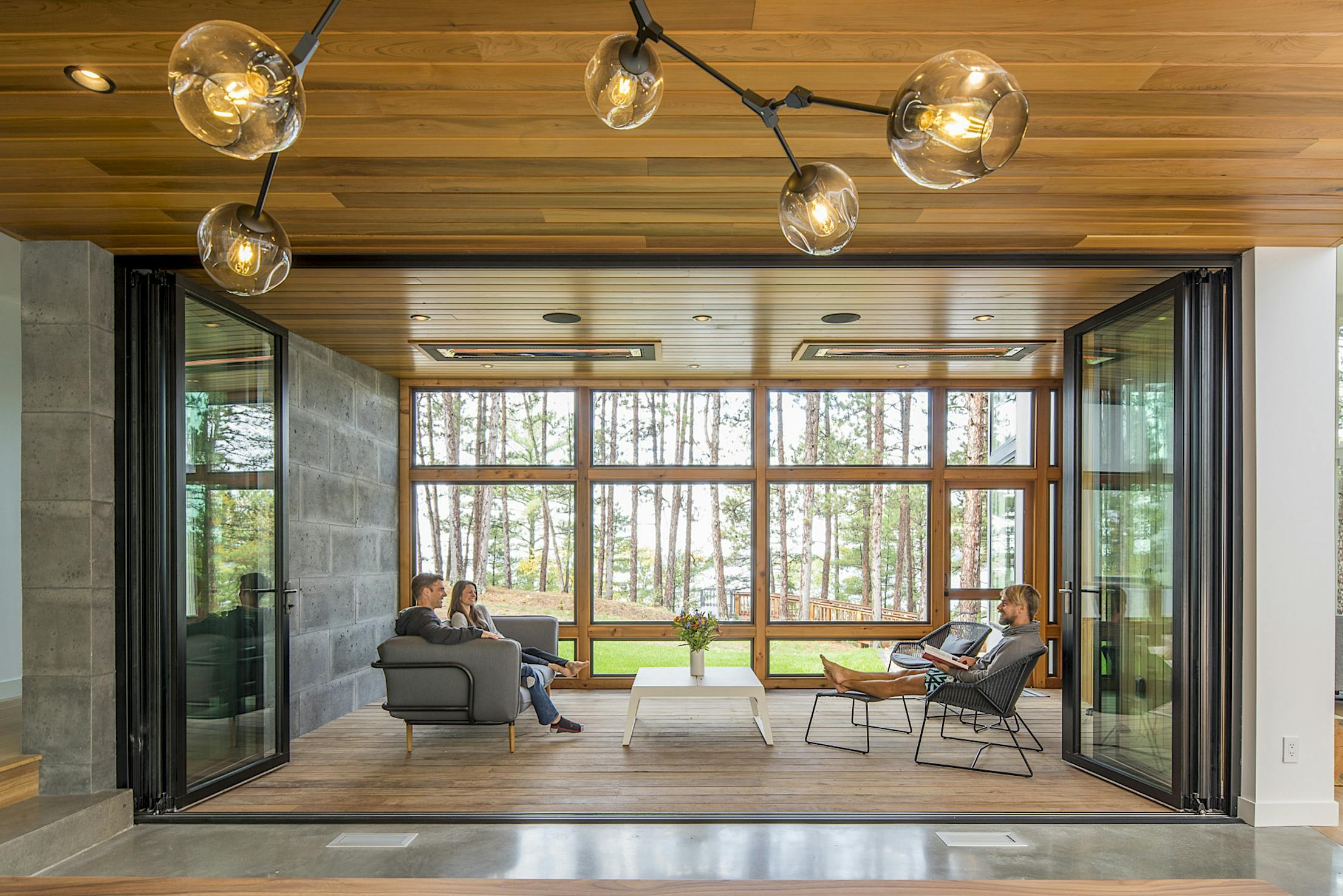
A 3-Season Porch and Folding Glass Door System Solution
The thermally broken, aluminum framed folding glass door system includes a pair of French doors to accommodate effortless passage to and from the lounge, even when closed. Its centralized position allows for quick access to the dining room and kitchen, making it the ideal spot for entertaining guests when needed.
The roughly 9-foot-tall system in the 3-season porch was specified with a convenient outward stacking configuration for optimal space functionality in the corridor. In the winter, the lounge is easily accessible via specified swing doors with an additional opening in the screened wall to access the outdoors.
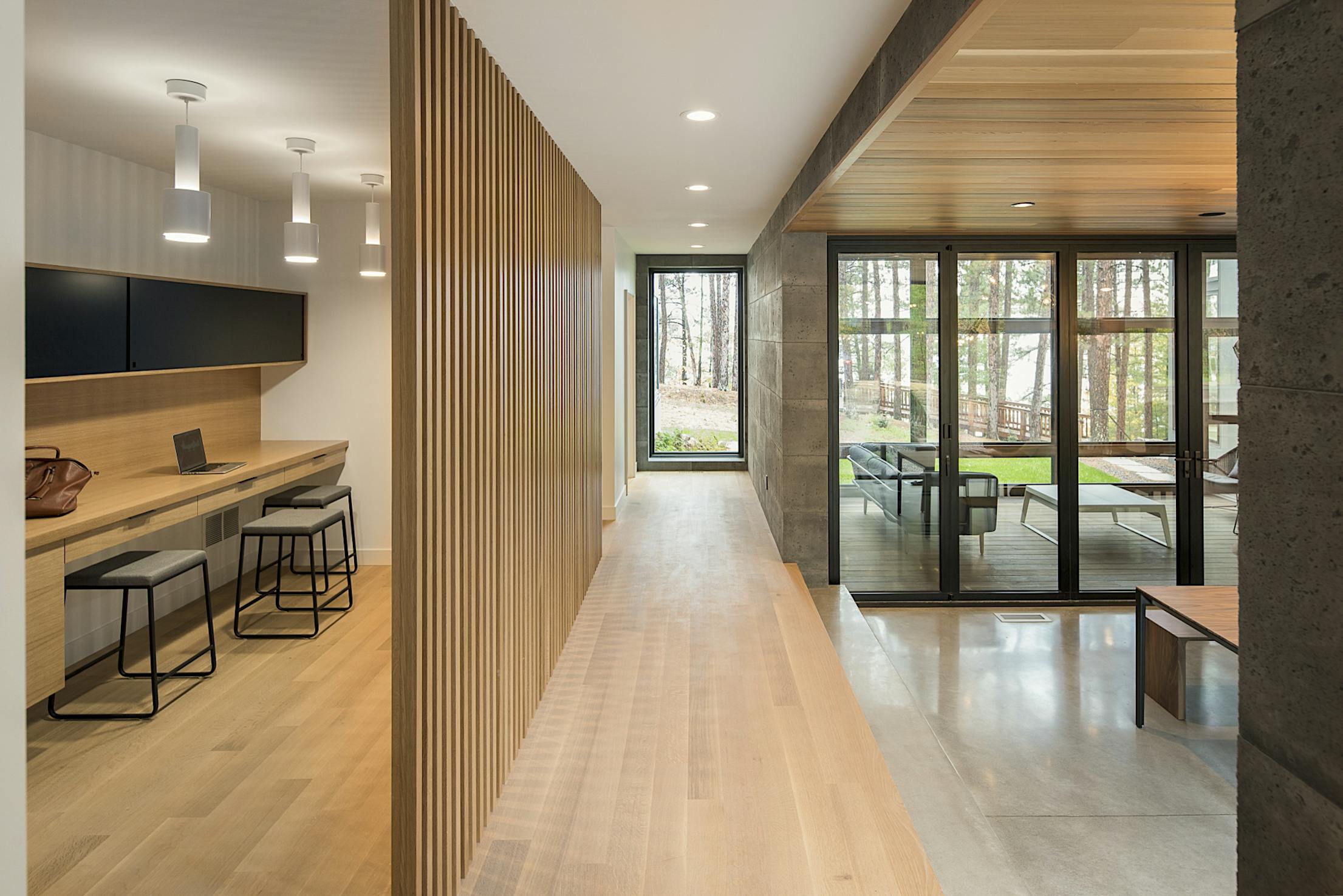
Energy-Efficient Solutions for Year-Round Performance
Minnesota is known for its harsh and lengthy winters, so extending the timeframe during which the lounge could be used was key. When winter arrives and the screened porch is no longer practical, the thermally broken folding glass door system is the optimal barrier as it provides superior insulation. The energy-efficient system maintains comfort inside even in the coldest winter, working in tandem with two infrared heaters installed in the ceiling to provide optimal comfort year-round.
“The homeowners are really impressed with the NanaWall. It’s just a highly engineered piece of machinery: the hinges, the way it rolls, moves, and closes. It’s very sturdy and substantial,” says architect David Strand. “They’re very happy with it, and they love what it does to the space.”
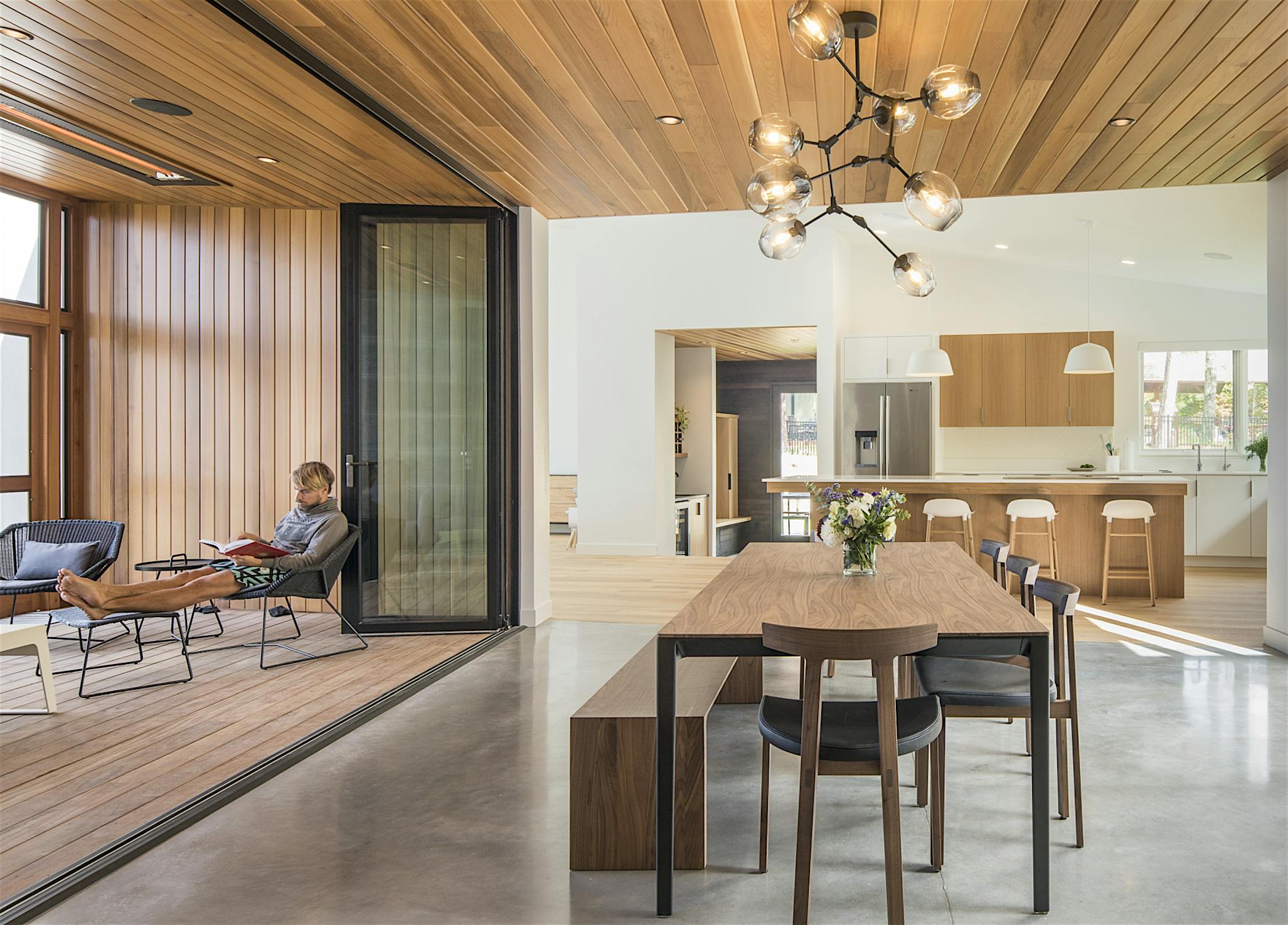
Final Thoughts
During early mornings, the 3-season porch lures the homeowners to sit and sip their coffee with the early sounds of nature in the background. Such moments are what make this lakeside vacation home a perfect celebration of the natural environment in which it lies.
Connecting the outdoors with the home, the lounge, paired with the NanaWall folding glass door system, offers a truly flexible indoor-outdoor space for quiet contemplation or lively family time. Blending natural materials with design-forward architectural solutions, this retreat provides a comfortable lakeside getaway in the woods for generations to come.
Discover how other lakeside retreats take vacationing to the next level with NanaWall opening glass doors in our inspiring project gallery!








