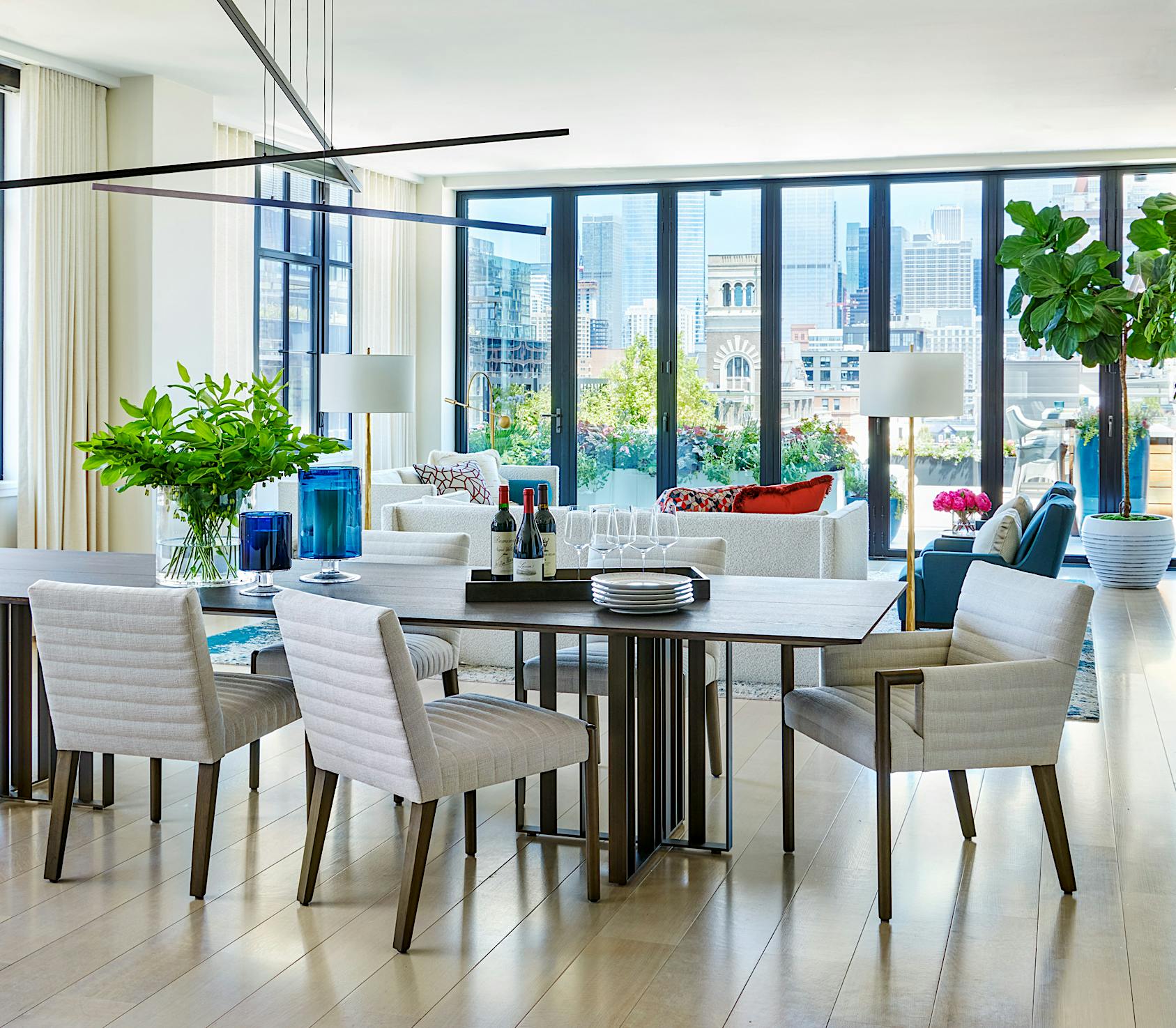
When searching for an idyllic place to settle down in the cloudy city of Chicago, Illinois, a couple of newlyweds were lured by a newly developed industrial-modern penthouse. With a suburban backdrop where outdoor space is scarce, the couple was immediately drawn to the unit’s expansive terrace—the size of a small apartment—that offered plenty of outdoor space for enjoying the short warmer days of Summer. Connecting the indoor and outdoor spaces are a set of strategically placed NanaWall accordion glass walls that maximize space, and natural light, and facilitate transitions inside and out.
A Custom Creative Abode with Accordion Glass Walls
The multifamily building was still in the process of development when the couple made a bid on it, and because of this, they were able to have a substantial influence on the unit’s overall design. Working with the industrial touch of what local architecture firm Booth Hansen, had applied to the structure, the homeowners sought to create something “warmer and smoother.” Having previously worked with designers Tom Riker and James Dolenc, the couple called upon them once again to personalize their new home. The duo, alongside local designer Lauren Craig, transformed the once stark penthouse into a sophisticated living space accentuated by various structural focal points—like the staircase's handcrafted wooden railing and the multi-pendant crystal chandelier suspended above.
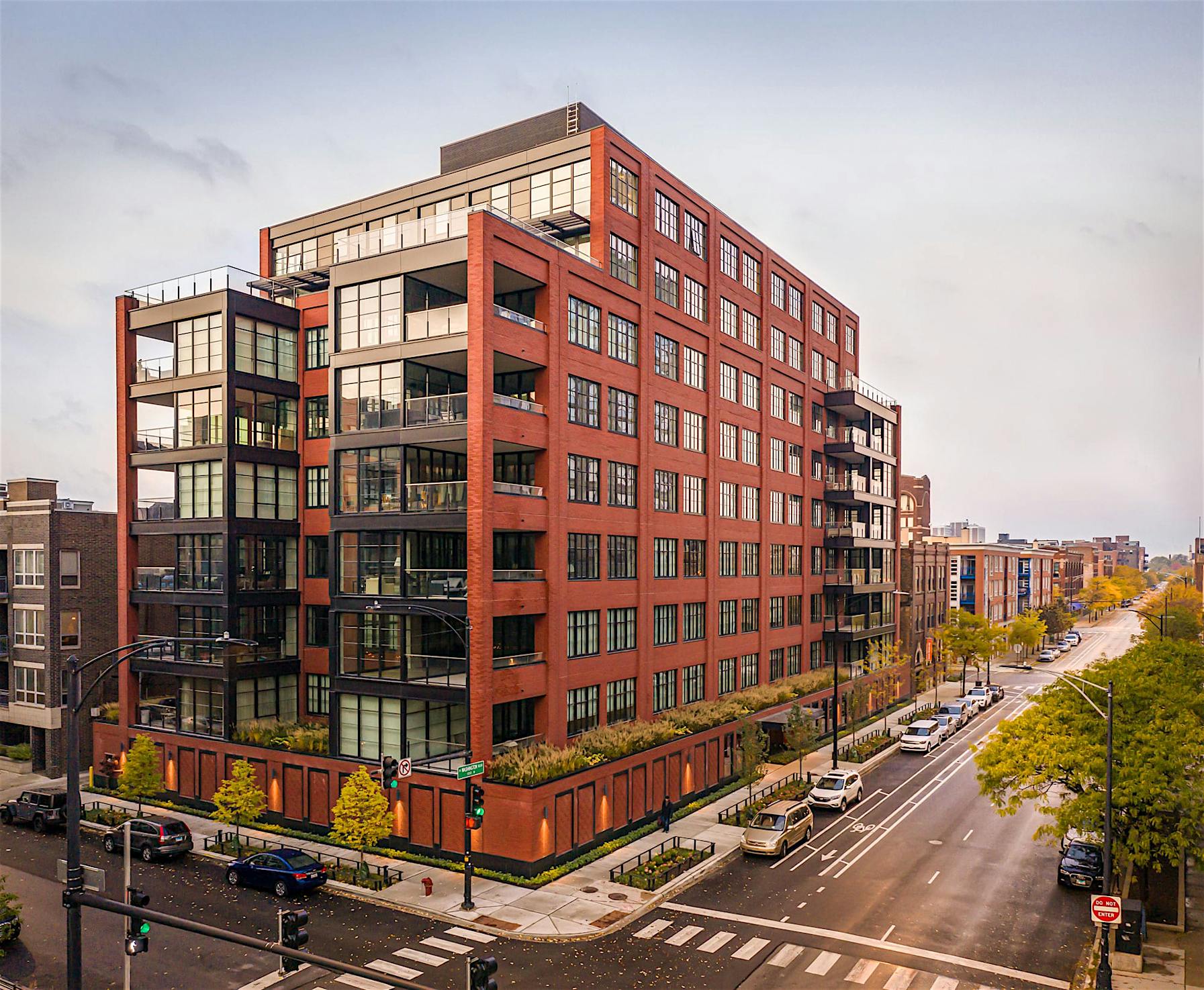
Image courtesy of Booth Hansen
Optimizing Natural Light with Floor-to-Ceiling Glass Walls
Every unit in the building was designed with tall windows to capitalize on the sky-high views of the city and to maximize the amount of natural light flushing interiors. The couple’s vibrant art collection that decorates each room, reflects upon the bold fabrics and décor pieces throughout the home—standing out amidst the softness of white walls and neutral furniture. In the main living areas, artificial lighting is minimal and relies on the abundance of natural light seeping through a nearly 20-foot-wide folding glass wall system instead. This minimalistic Jet Black aluminum framed system perfectly blends in with the rest of the unit’s fenestration and complements the overall industrial design of the building. The city’s skyline becomes part of the art, framed by the large glass panels and thin profiles of the seven-panel accordion glass walls.
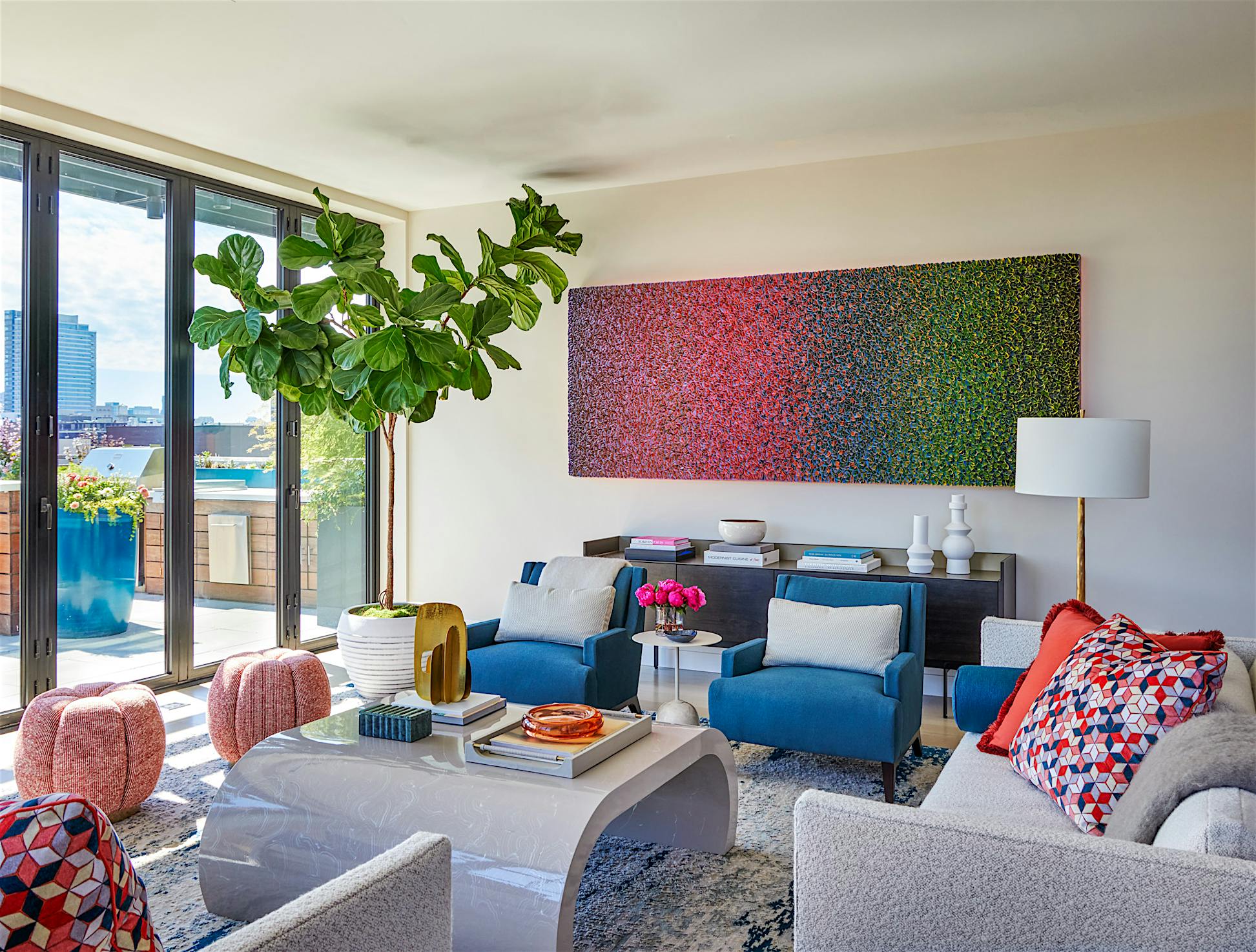
Lively Interior Design Elements Seamlessly Spill into the Terrace
The spacious terrace is a destination on its own and a rare convenience in most suburban dwellings. When open, the accordion glass walls create an unobstructed opening to an array of outdoors amenities customized to the needs and lifestyle of the homeowners. A rectangular firepit surrounded by a large outdoor sofa offers a lounge spot for sunbathing or hosting friends for a bonfire night. On the other side, an outdoor kitchen with an outdoor grill, sink, and bar seating area is the perfect setup for entertaining and dining al fresco right in the comfort of home. The carefully selected greenery enhances the connection to the outdoors alongside colorful pottery that matches overall aesthetics.
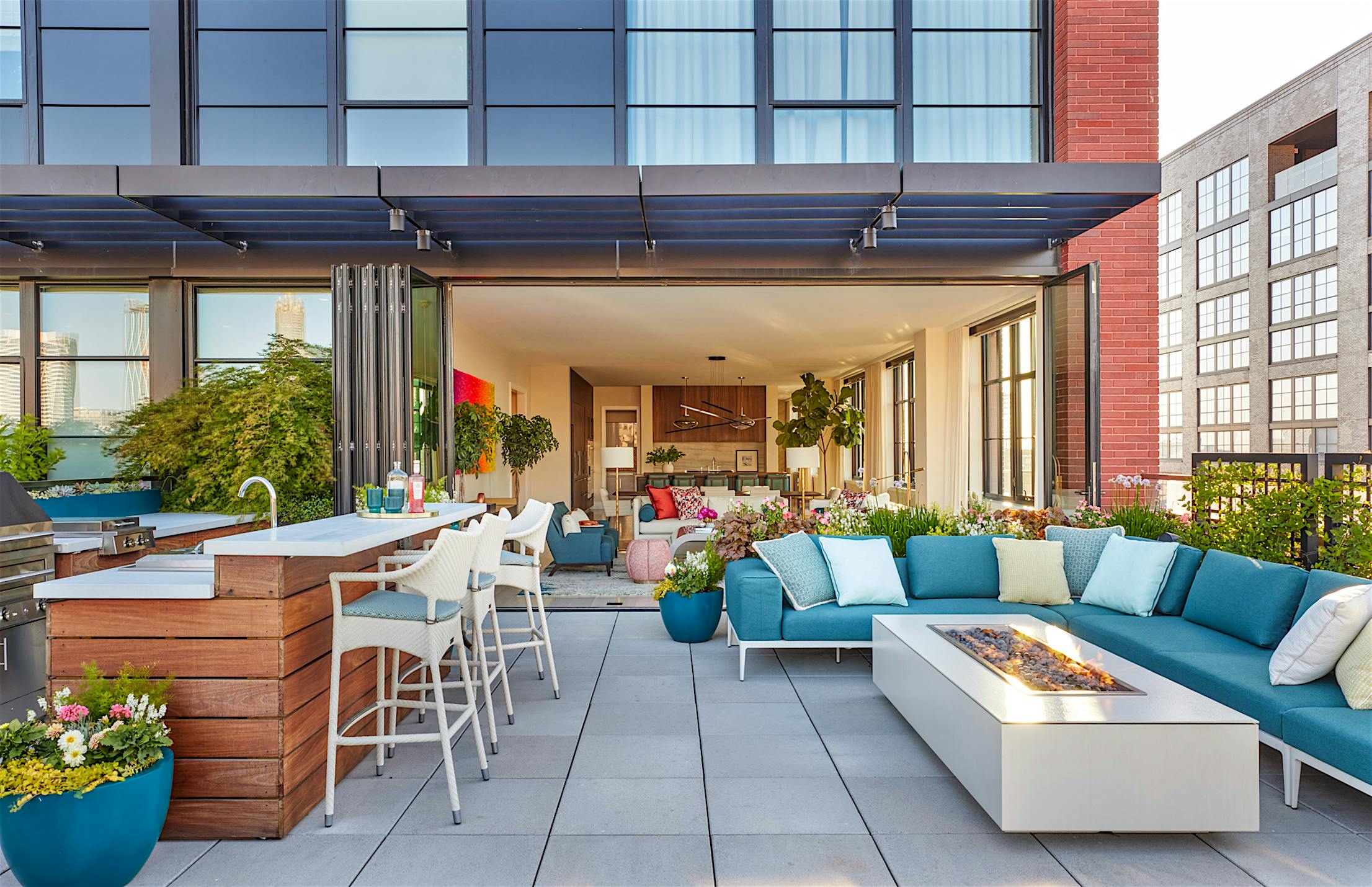
Adding Dynamic Openings for Seamless Indoor/Outdoor Living
An amenity on its own, the nearly 10 feet tall accordion glass walls that connect the main living areas to the terrace offered the ideal solution for a dynamic folding glass wall system on the eighth floor. A low profile saddle sill creates a barefoot-friendly transition while protecting from the elements, almost as if there was no threshold at all. The available square footage is immediately extended to the outdoor living areas for maximum space optimization, which is a plus in multifamily units. The homeowner’s prioritized outdoor lifestyle is enhanced by these moveable floor-to-ceiling glass walls that flush interiors with abundant daylight and constant fresh air ventilation. When closed, the terrace is easily accessible through a specified swing door customized with a higher kickplate for quick in-and-out transitions.
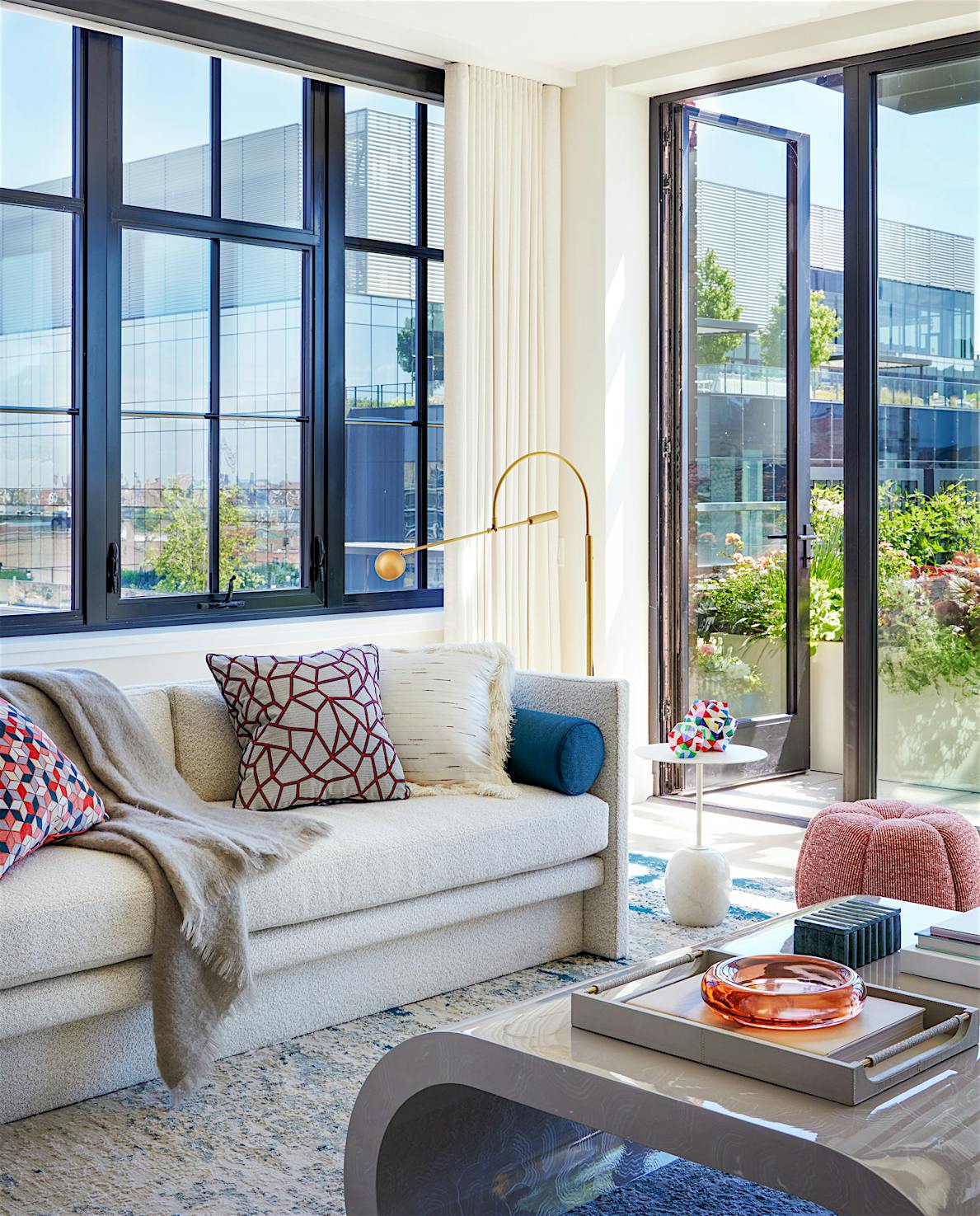
Advanced Performance in Mid-Rise Applications
NanaWall Systems have been independently tested at accredited labs for air, water, structural, thermal, and forced entry with excellent results. This is especially important in mid-rise and high-rise applications where harsh weather is common and an advanced-performing system is required. At this Chicago penthouse, the NFRC-certified NanaWall SL70 folding glass wall system provides plenty of protection from strong wind pressure, rain, and even snow, maintaining comfortable interiors year-round. The SL70 incorporates a post between each door panel, this design adds structural strength and ensures performance in larger system sizes. In addition, thermal breaks within the frames and customizable insulated glass keep the chill out during cold winter months, providing comfort even when sitting right up against the wall.
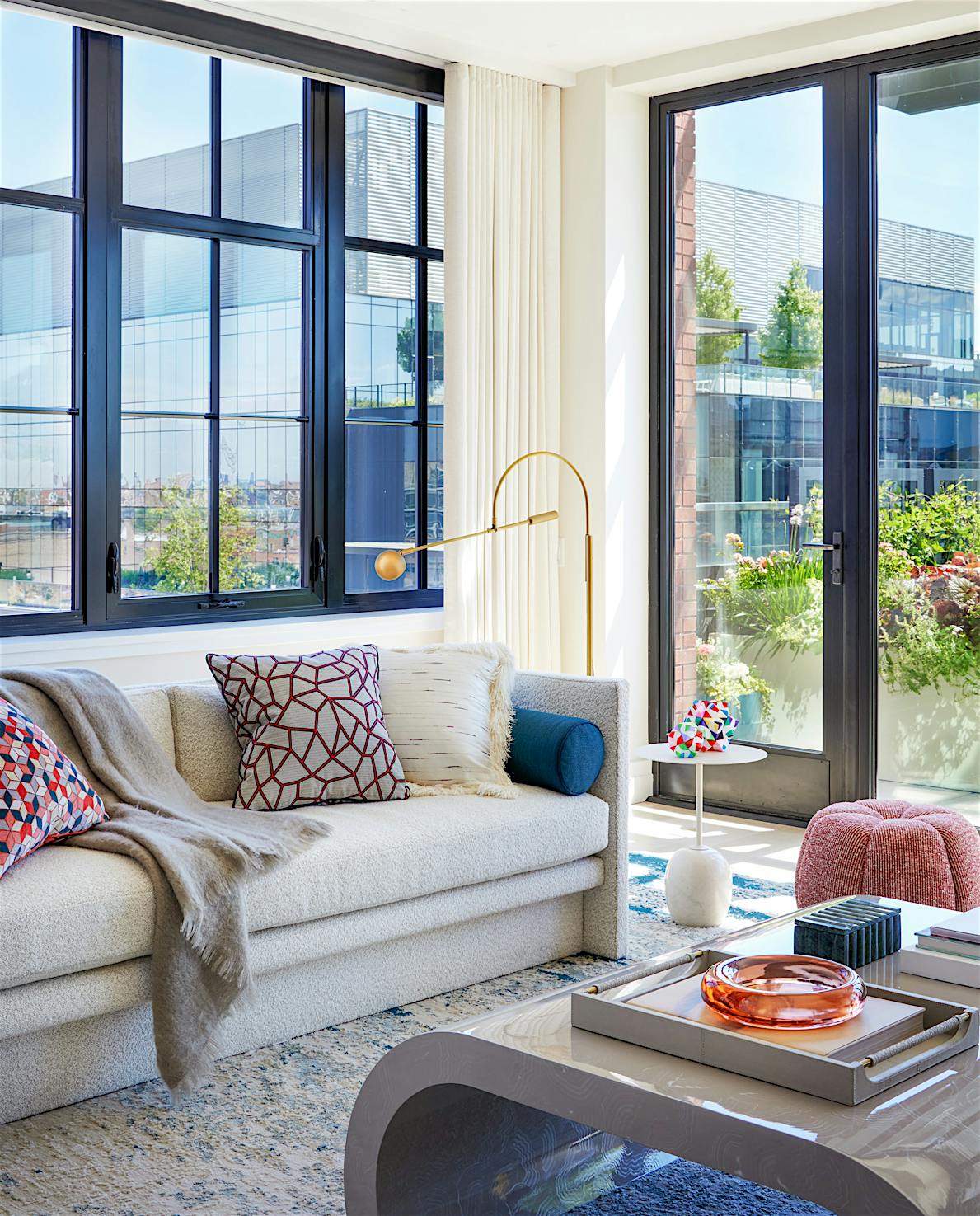
A Fully Customizable Product to Meet Your Needs
As a leader in the industry, NanaWall has developed design-forward engineering to improve the durability and functionality of its systems alongside a plethora of innovations and patents. In addition, NanaWall accordion glass walls are fully customizable to the needs and aesthetics of every project, including multifamily dwellings. Whether it be folding or stacking systems, you can choose between wood, aluminum, and clad frames available in over 200 powder coating options and finishes. Depending on your local climate, NanaWall offers single, double, and triple glazing for enhanced thermal efficiency in harsh weather environments. Other customizable features include swing doors, 180-degree stacking, simulated divided lites, and floor tracks.
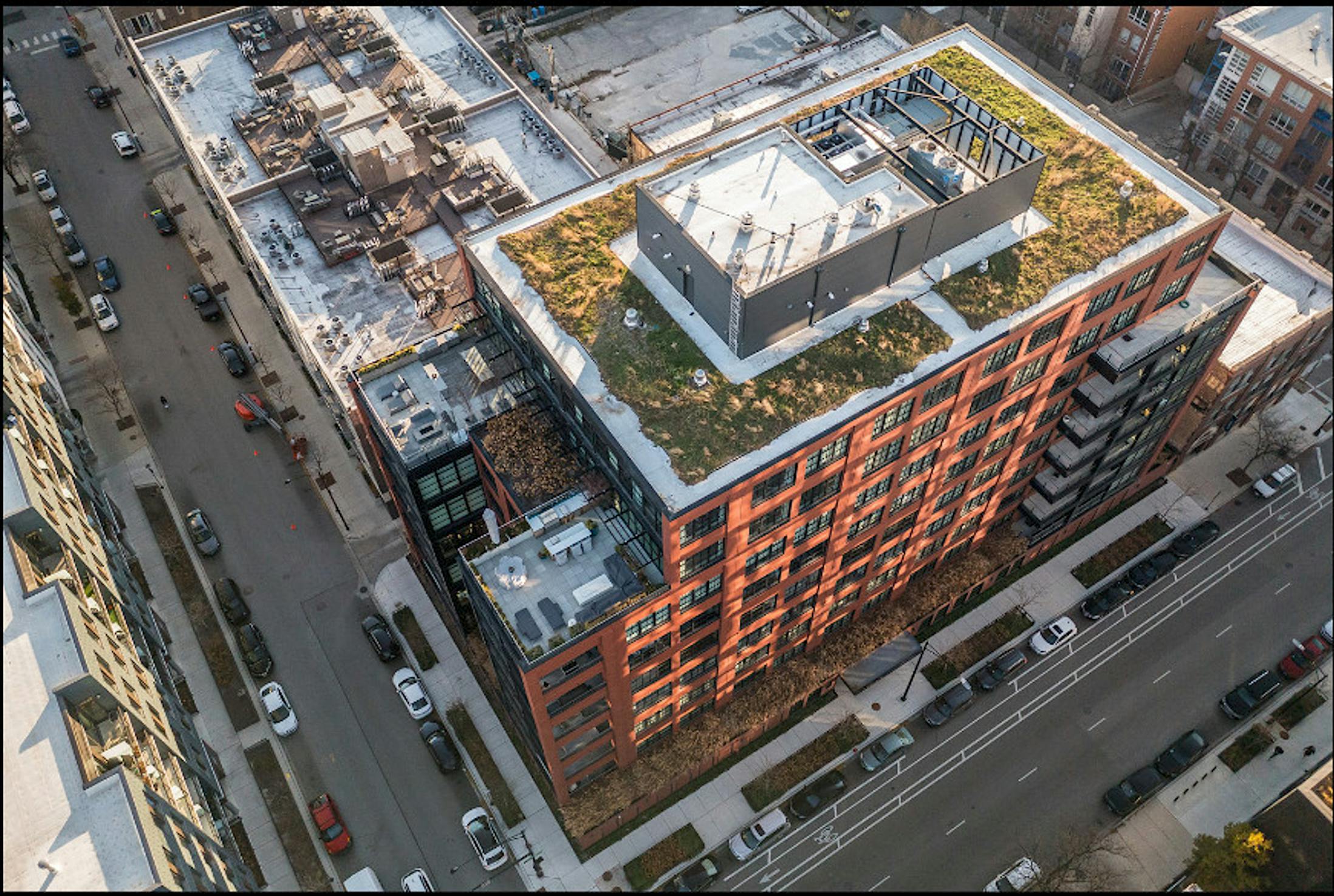
Image courtesy of MLS
A Light-Filled Retreat Above the Chicago Skyline
In the end, the homeowners got more than they had expected. Their search for the ideal indoor/outdoor living space within the suburban setting had led them to this two-story penthouse that they made entirely their own. Both the indoor and outdoor spaces seamlessly flow into one another thanks to the sprawling folding glass wall system dividing the two areas. NanaWall offered the perfect solution for a mid-rise application and delivered precisely what the homeowners needed: comfort, security, and the indoor/outdoor connection.
Discover how NanaWall accordion glass walls are leveraged in other multifamily buildings on our extensive applications page!








