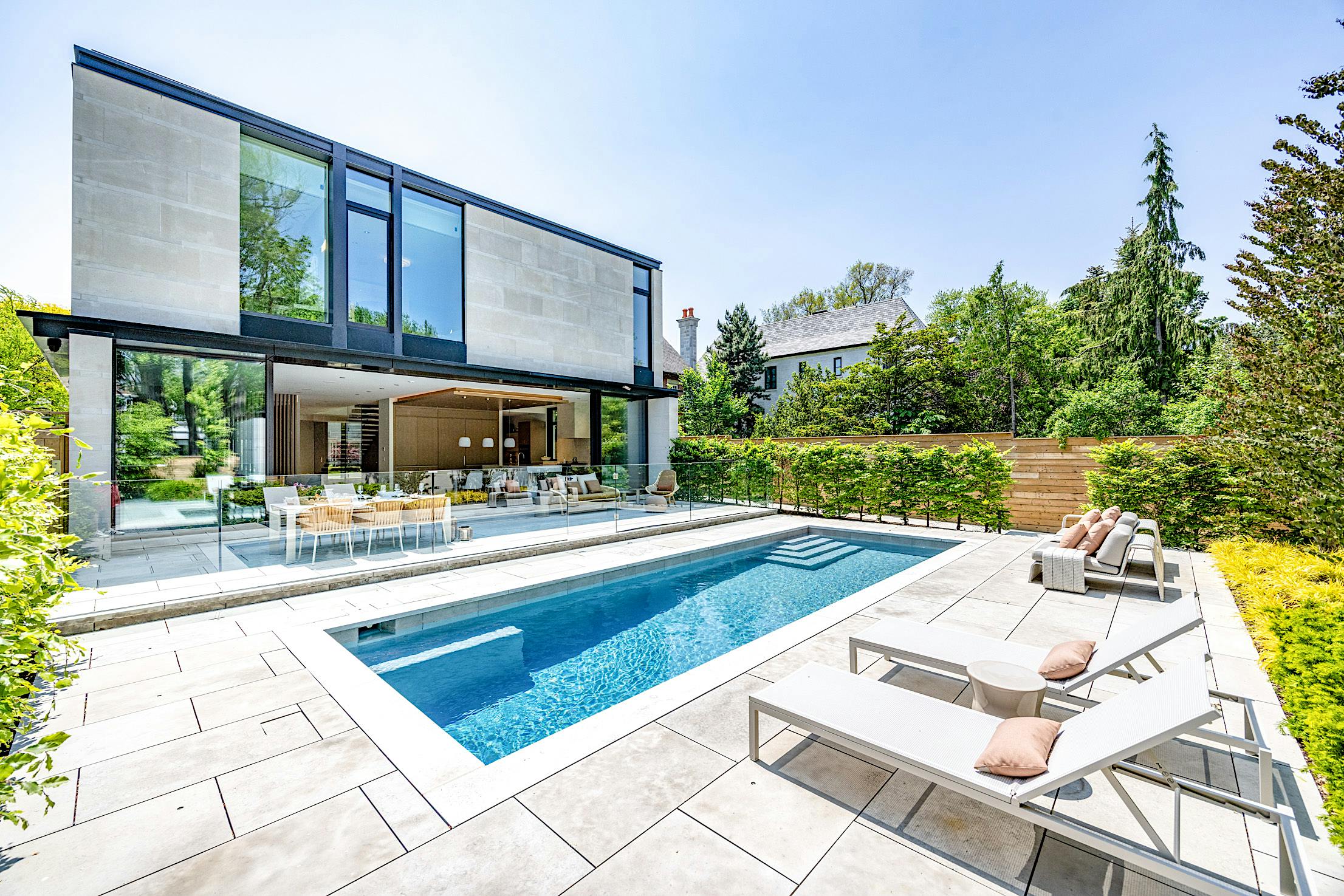
At first sight, Infinity House appears as an architectural monument within a lush, tree-lined Toronto neighborhood. Seemingly carved out of stone, the striking 7,655-square-foot residence is a celebration of modern home design, light, and indoor-outdoor living. Designed with clean lines, natural materials, and a dynamic minimal sliding glass wall, the home offers a quiet escape from city life.
Behind its refined street façade, the architecture opens dramatically to an expansive backyard where a reflective pool and manicured garden seamlessly extend the home’s living spaces into the landscape. The result? A private oasis to unwind, entertain, and live comfortably outdoors.
Modern Home Design Elevated with a Floor-to-Ceiling Minimal Sliding Glass Wall
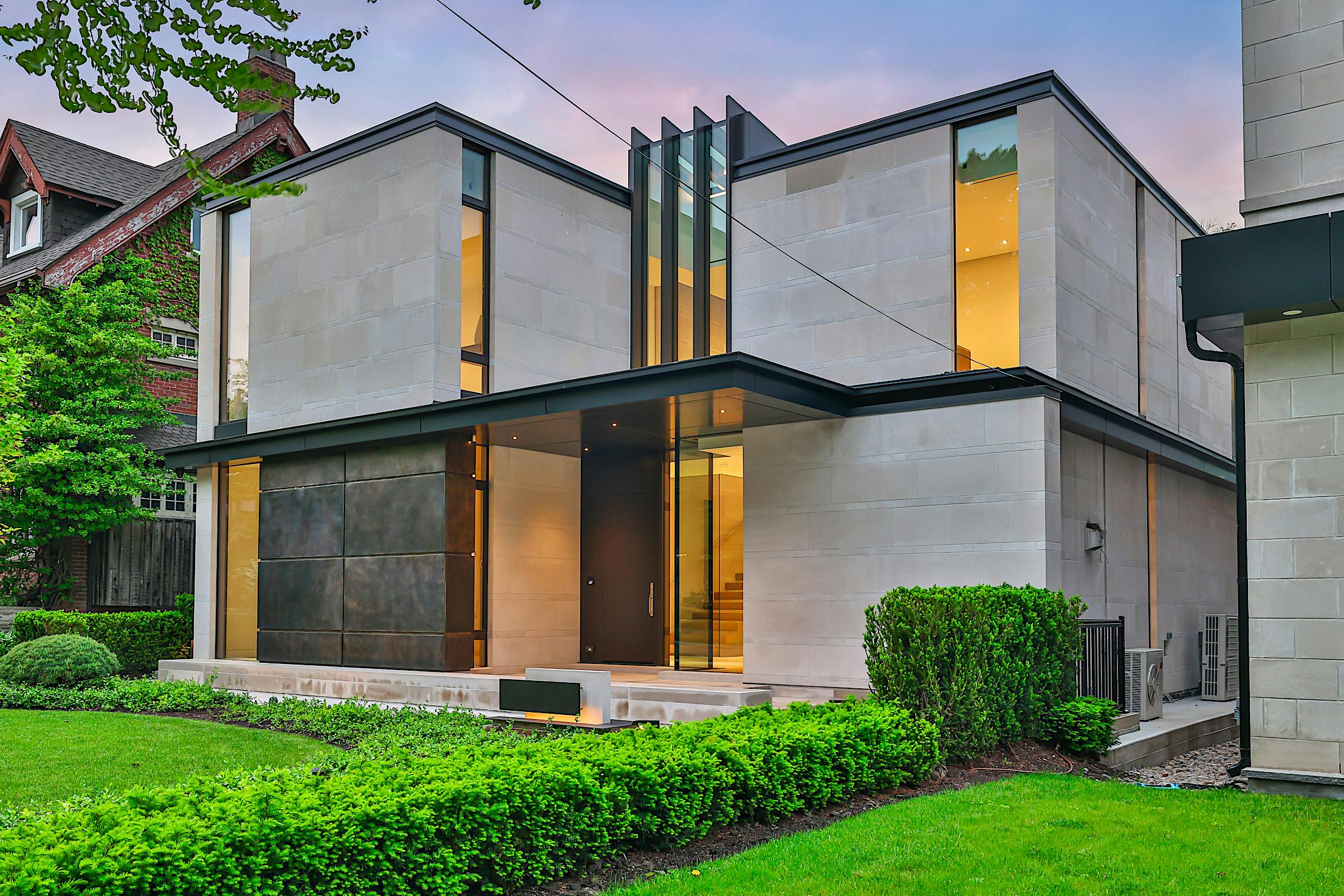
A Modern Vision Shaped by Connection and Light
Envisioned by architect Laith El-Bahrani, with interiors by Pearl Design, and completed in 2024, the five-bedroom, eight-bath residence started as a promising 9,235-square-foot empty lot. “The homeowner wanted a modern house,” says El-Bahrani. “My vision was to design a modern house that would appear to seamlessly extend to the sky and horizon. We later called it the Infinity House.”
An interplay of stone, metal, and glass captures the eye right from the start. The façade immediately draws you in with a statement wall of handcrafted bronze panels and windows that appear to extend to the sky. Continuous horizontal lines and a metal midband define the first and second-story volumes, adding dimension to the exterior envelope while paying homage to minimalist architecture.
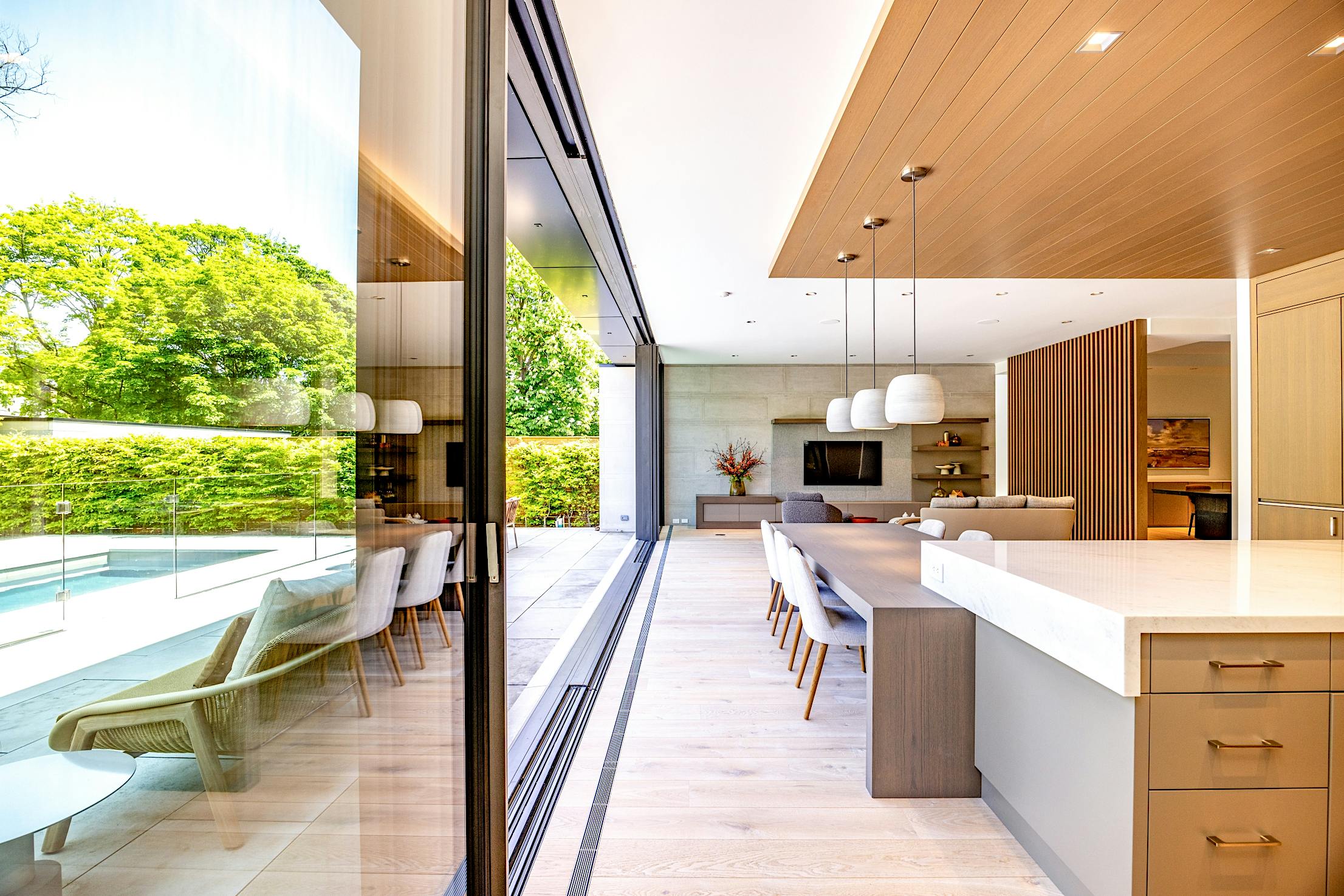
Statement Walls Deliver Interplay of Textures and Color
Upon entry, guests are greeted by light-filled, interconnected living spaces where stone, wood, and textured statement walls create an ambiance synonymous with the natural landscape. A limestone wall, a continuation of the exterior façade, guides the floating staircase to the upper level, where a series of overhead skylights illuminate the center of the home. To the right, a living room with a marble fireplace extends to the formal dining room, where a grey textured backdrop adds dramatic flair.
Beyond the dining room, subtle wood slat partitions create visual separation without blocking light or connectivity. This stylish interior partition splits the formal living areas from the open-concept gathering areas, including the kitchen and family room.
“The wood screen between the living and dining rooms was to act as a separation,” says architect Laith El-Bahrani. “I set up the main interior stone walls to read as a continuation of the exterior stone—the staircase stone wall extends to the skylight, and the two stone side walls on either side of the NanaWall system extend from inside to the outside.”
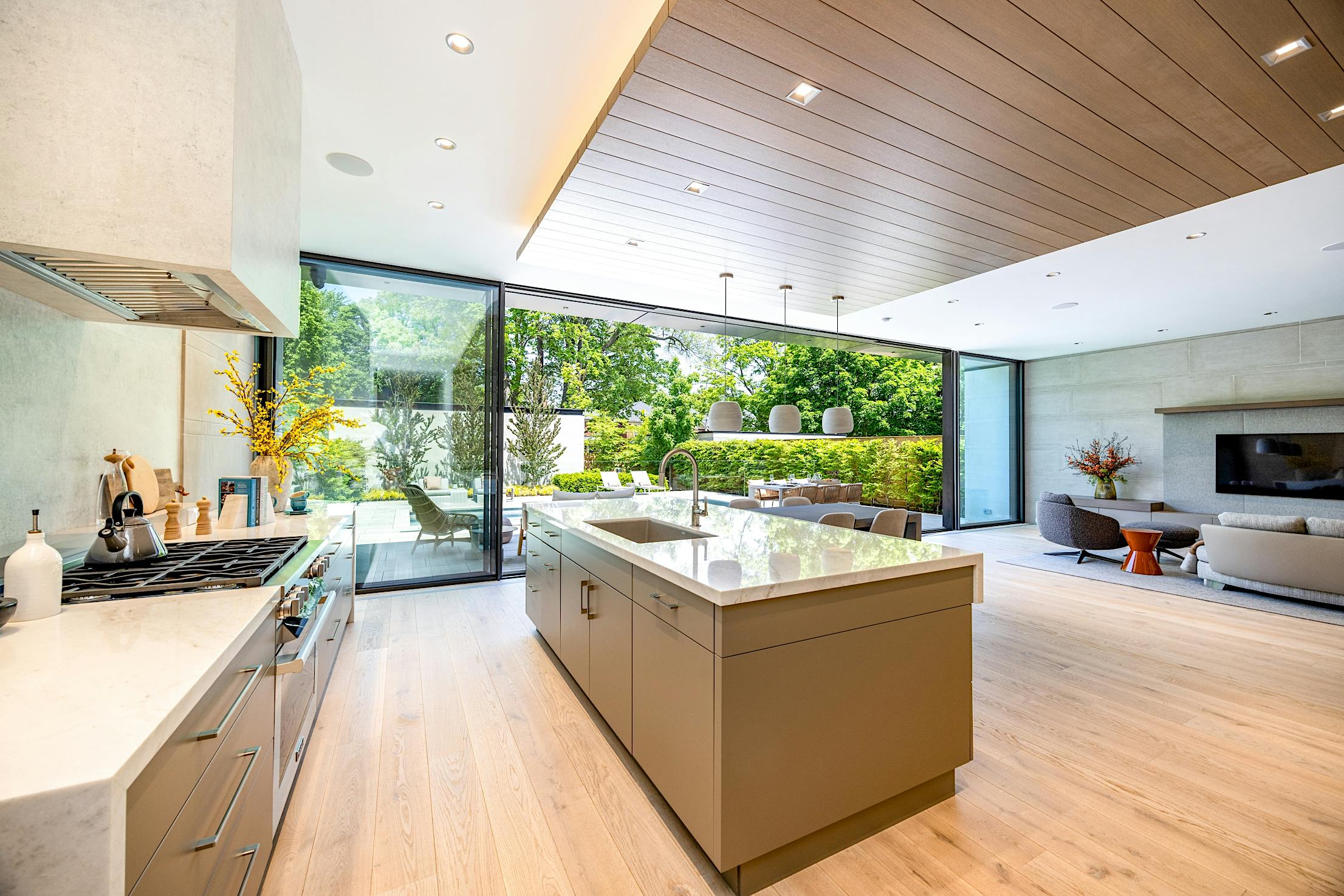
Outdoor and Indoor Living Spaces Become One
The kitchen, family room, and dining area form a continuous living space oriented toward the backyard. A long island of honed stone anchors the kitchen, complemented by minimalist cabinetry and warm wood accents that echo the home’s natural palette. A second dining table provides extra seating for a quick morning breakfast or when hosting guests. In the adjacent family room, built-in shelving and a linear fireplace add balance and warmth for laid-back relaxation.
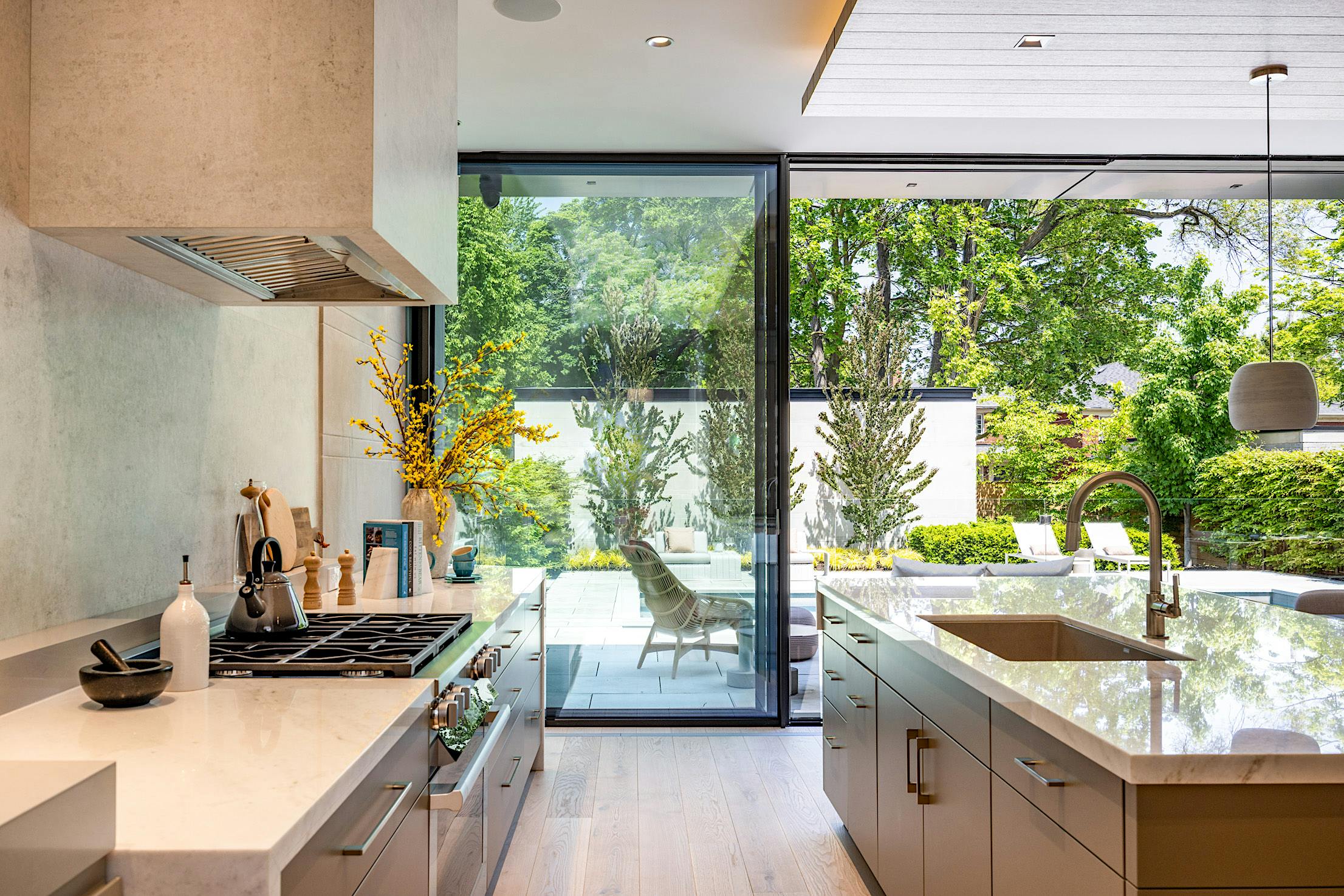
A prominent element of modern home design is expansive glass openings that frame views of the outdoors. Appearing to reach toward the sky, these windows and doors eliminate the need for extensive wall art, allowing the landscape to become the focal point. At the rear of the home, connecting the open-concept living spaces, an expansive minimal sliding glass wall disappears entirely, merging the interiors with the patio and pool area. The transition feels effortless, offering a seamless extension in which cooking, gathering, and relaxing flow easily between the house and the garden.
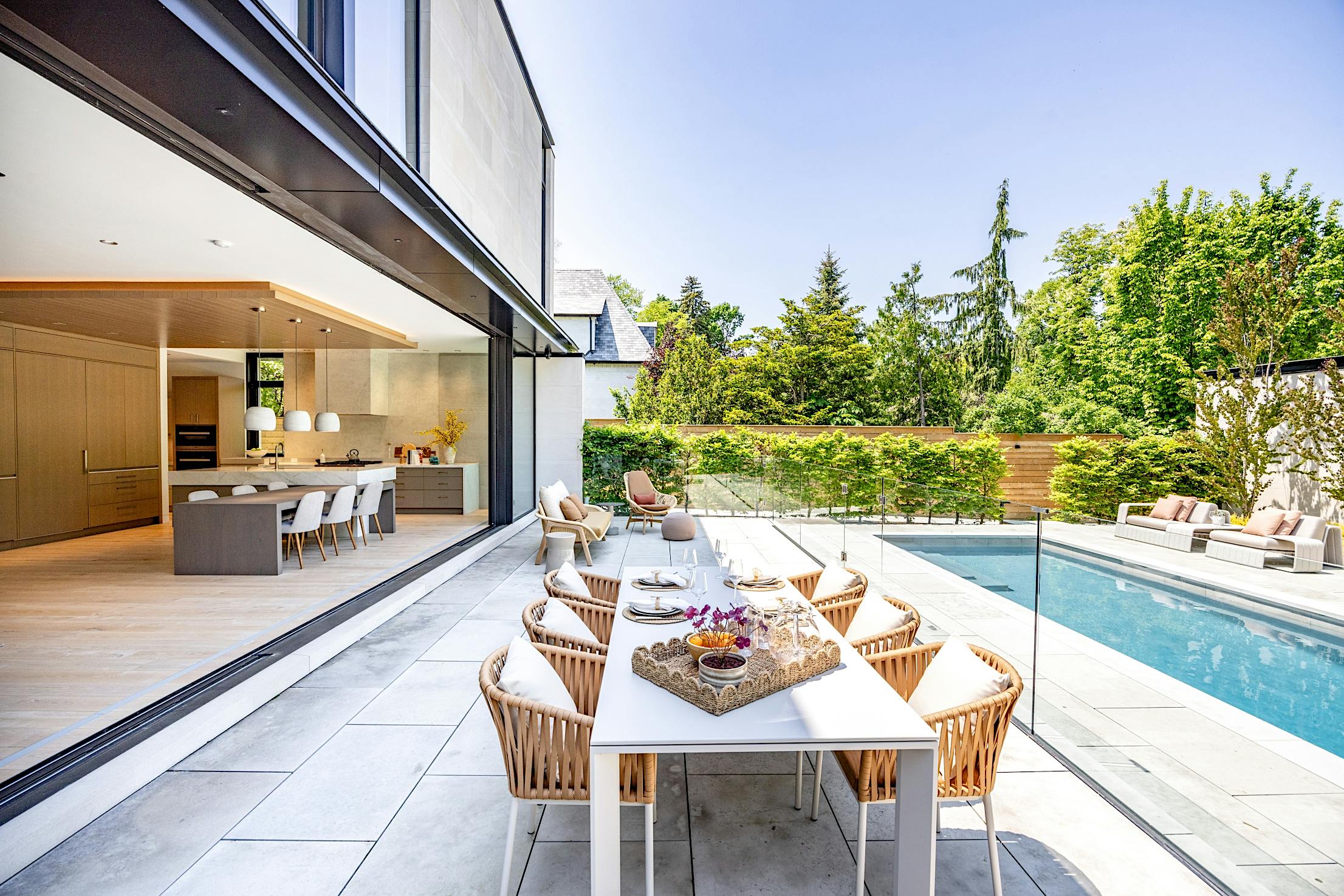
A Private Backyard Oasis for Indoor-Outdoor Living
At the rear of the home, the architecture opens to a private outdoor retreat designed for relaxation and entertaining. A reflective pool sits at the center, bordered by limestone pavers and lush landscaping that softens the geometry of the space. An outdoor terrace extends the home’s livable space, complete with lounge seating and a dining area for warm-weather gatherings.
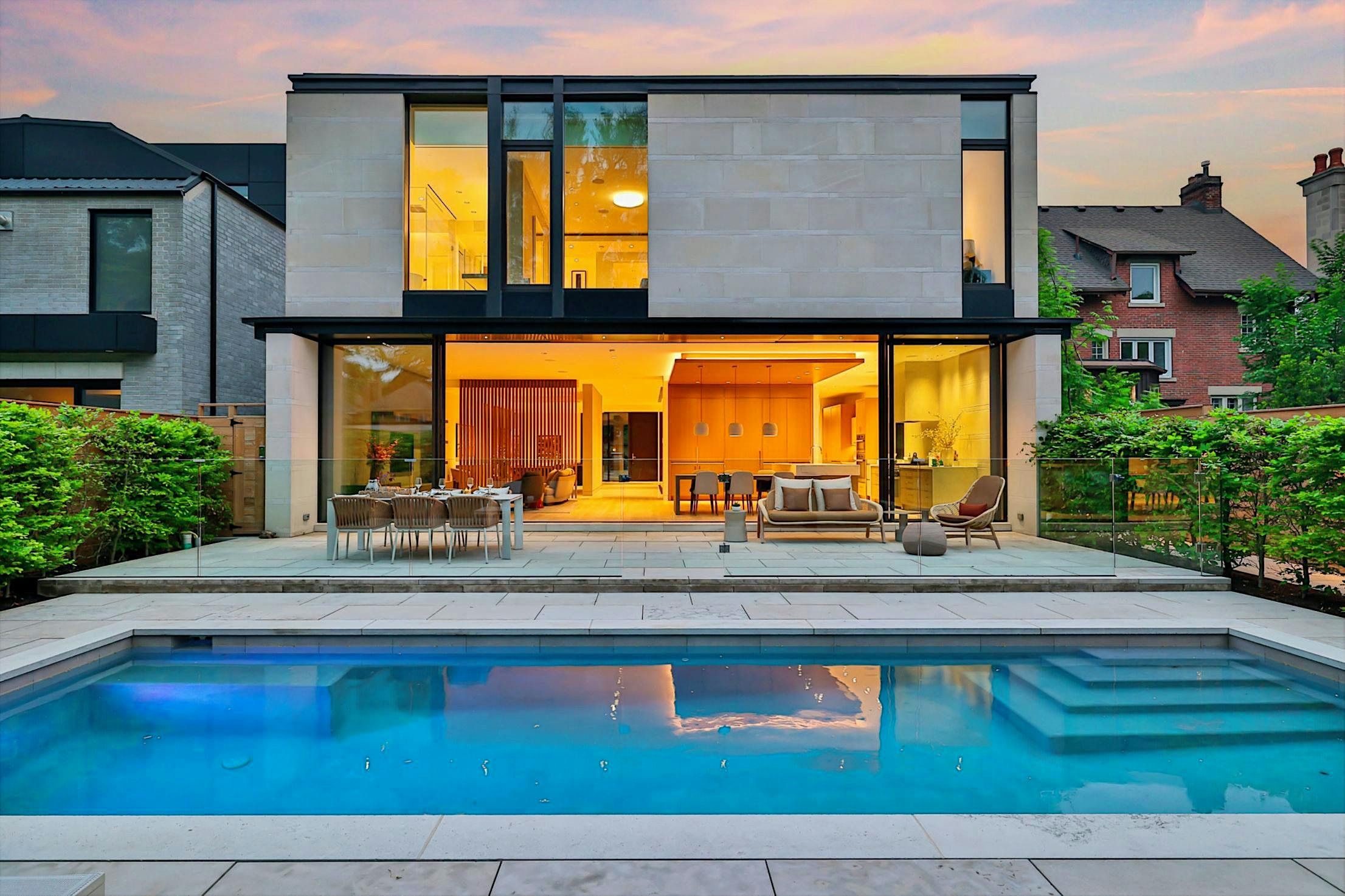
Subtle lighting and integrated planters create an inviting ambiance that carries from day into evening. The transition from interior to exterior is defined by the 10-foot-tall NanaWall cero® minimal sliding glass wall, which allows the backyard to function as a true extension of the home. With the largest panels available and ultra slim, barely-there frames, cero was the ideal choice to deliver a versatile opening without disrupting the view.
Horizontal visual extension was achieved by the continuous horizontal mid-band, front canopy, and the wall-to-wall NanaWall sliding glass wall system to open the interior of the building and visually connect with the rear garden and pool deck,” says El-Bahrani. “So, the NanaWall system was an integral element of the design concept to achieve the horizontal visual extension.”
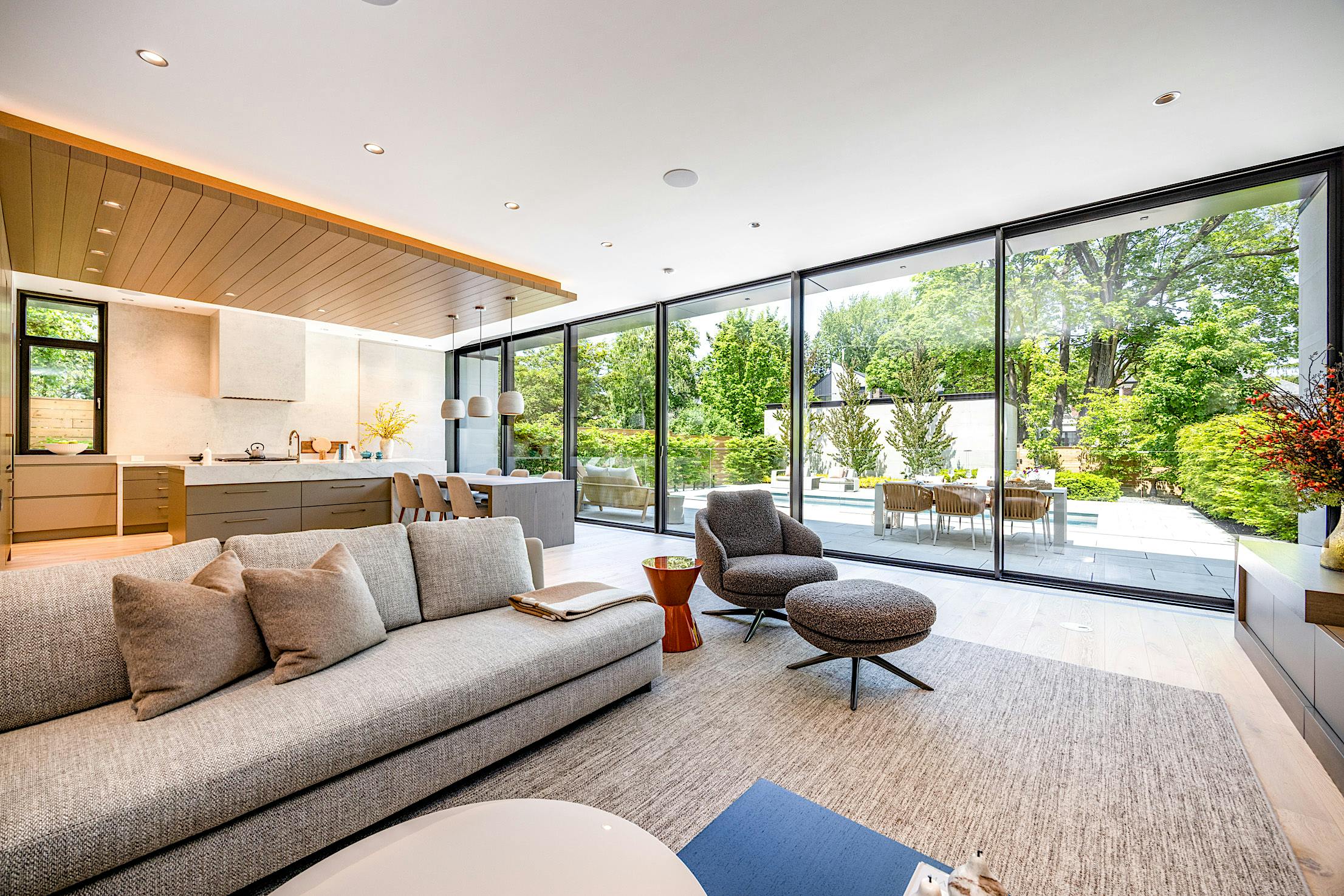
Floor-to-Ceiling Glass Walls Elevate Modern Home Design
The minimal sliding glass wall creates an impressive 38-foot-wide opening that instantly extends the first-floor living spaces to the outdoors. Six panels glide seamlessly on a Performance Sill, designed to withstand harsh climates while offering continuous, smooth sliding. The thermally broken floor track provides clean, unobstructed transitions with minimal maintenance, ensuring the panels glide smoothly every single time. Despite their large size, the panels require effortless operation, allowing homeowners to open and close the panels throughout the day as needed.
“The minimal sliding glass wall was important to have the maximum of transparency due to the large width of panels and minimal vertical frames, and the floor-to-ceiling height,” says El-Bahrani. “Also, the client had liked them from previous projects.”
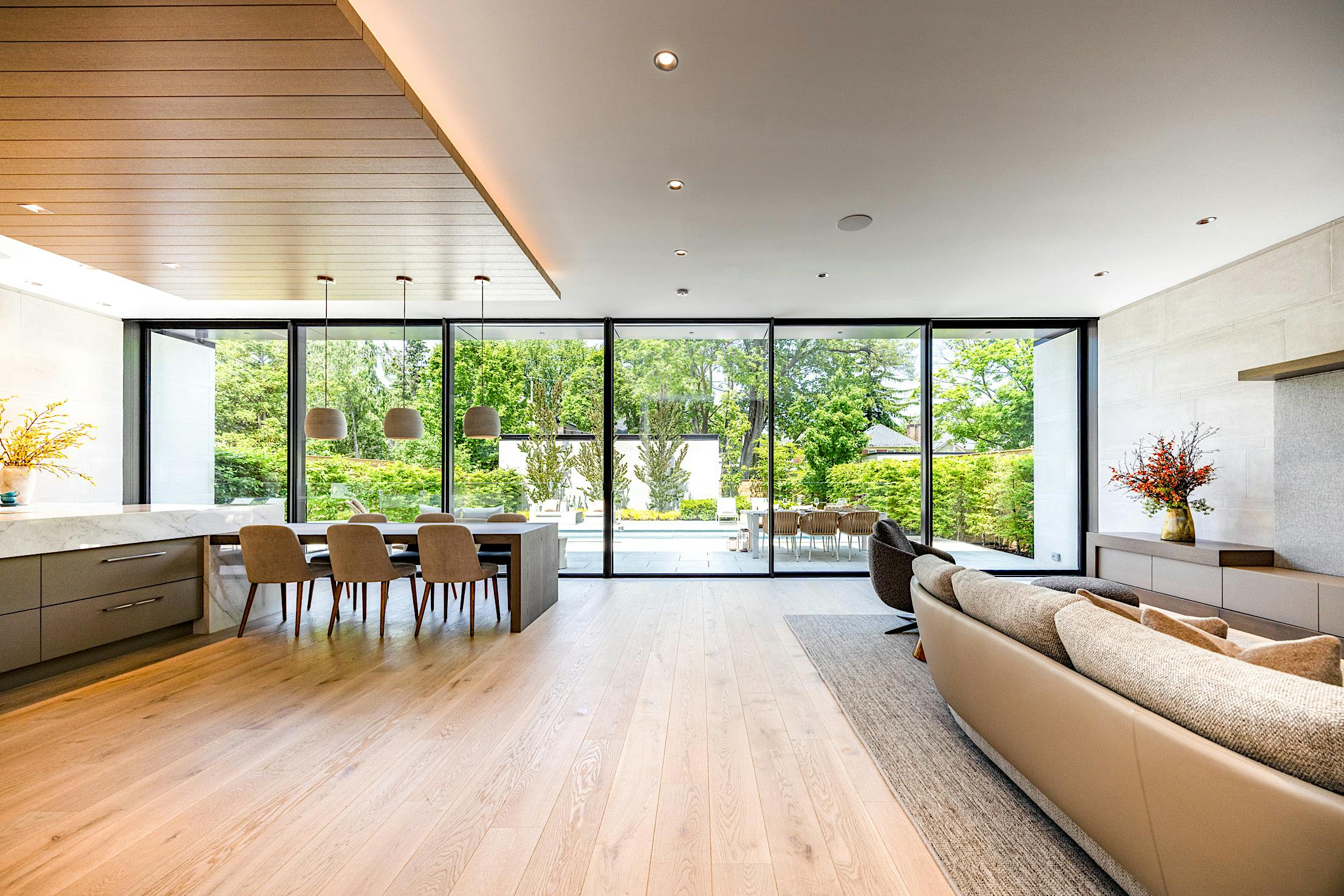
Energy Efficiency Minimal Sliding Glass Wall for Year-Round Living
Supporting the home’s net-zero design goals, the NanaWall minimal sliding glass wall plays a key role in maintaining energy efficiency without compromising openness. Each panel is triple-glazed and thermally broken, providing superior insulation against Toronto’s seasonal extremes. Advanced weather seals and precision engineering minimize air infiltration, ensuring consistent indoor comfort even during harsh winters.
In summer, the system opens fully to encourage cross-ventilation and natural cooling, reducing reliance on mechanical systems. By combining transparency with performance, the NanaWall system allows Infinity House to achieve its architectural vision of light-filled living spaces while meeting the demands of year-round efficiency.
Final Thoughts/An At-Home Retreat
A perfect showcase of modern home design, Infinity House re-evaluates indoor-outdoor living through light-filled spaces that seamlessly spill out to the outdoors. Every detail, from the limestone wall at the entrance to the monumental sliding glass wall, connects the home to the natural environment, the horizon, and the sky.
Discover how our minimal sliding glass wall redefines modern homes through indoor-outdoor living in our inspiring project gallery!








