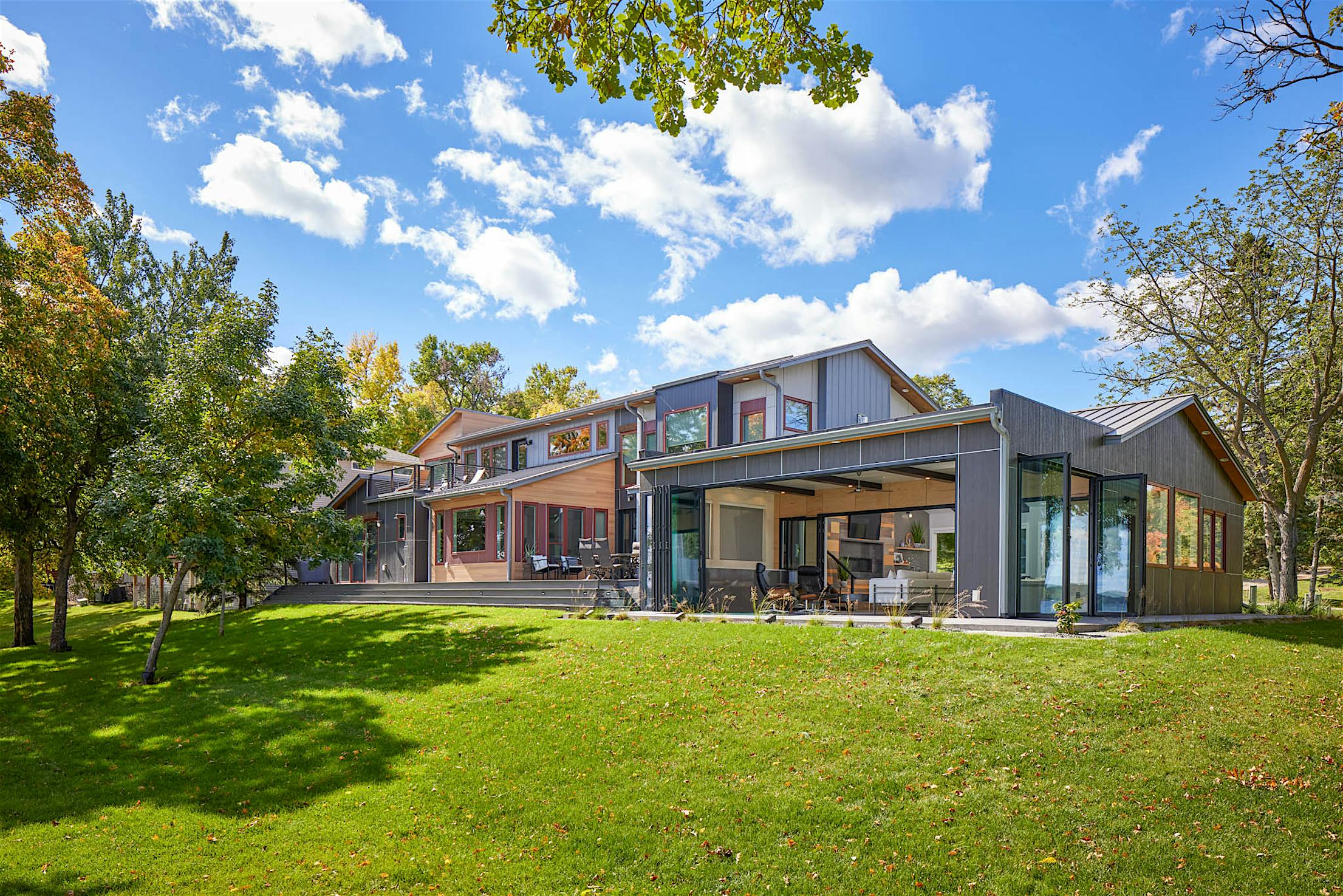
Detroit Lakes, Minnesota is a regional Summer and Winter destination that attracts tourists and seasonal residents alike with an abundance of outdoor recreation activities year-round. With over 400 lakes and multiple state parks, Summer offers the ideal season for water sports and open-air exploration. In the Winter, snowy landscapes become the perfect backdrop for skiing and snowboarding enthusiasts. For Krista and Scott Majkrzak, the prospect of a lakeside vacation home became a reality when they settled on a waterfront lot and built from the ground up. With the help of architect Jan Mevold of Mevold Studio, the result is a show-stopping 3,655-square-foot industrial modern home with open views at every corner and uninterrupted lake access. The four-season room addition that came next transformed their indoor/outdoor experience with the help of Generation 4 Folding Glass Walls by NanaWall.
Folding Glass Walls Create the Ideal Year-Round Family Room
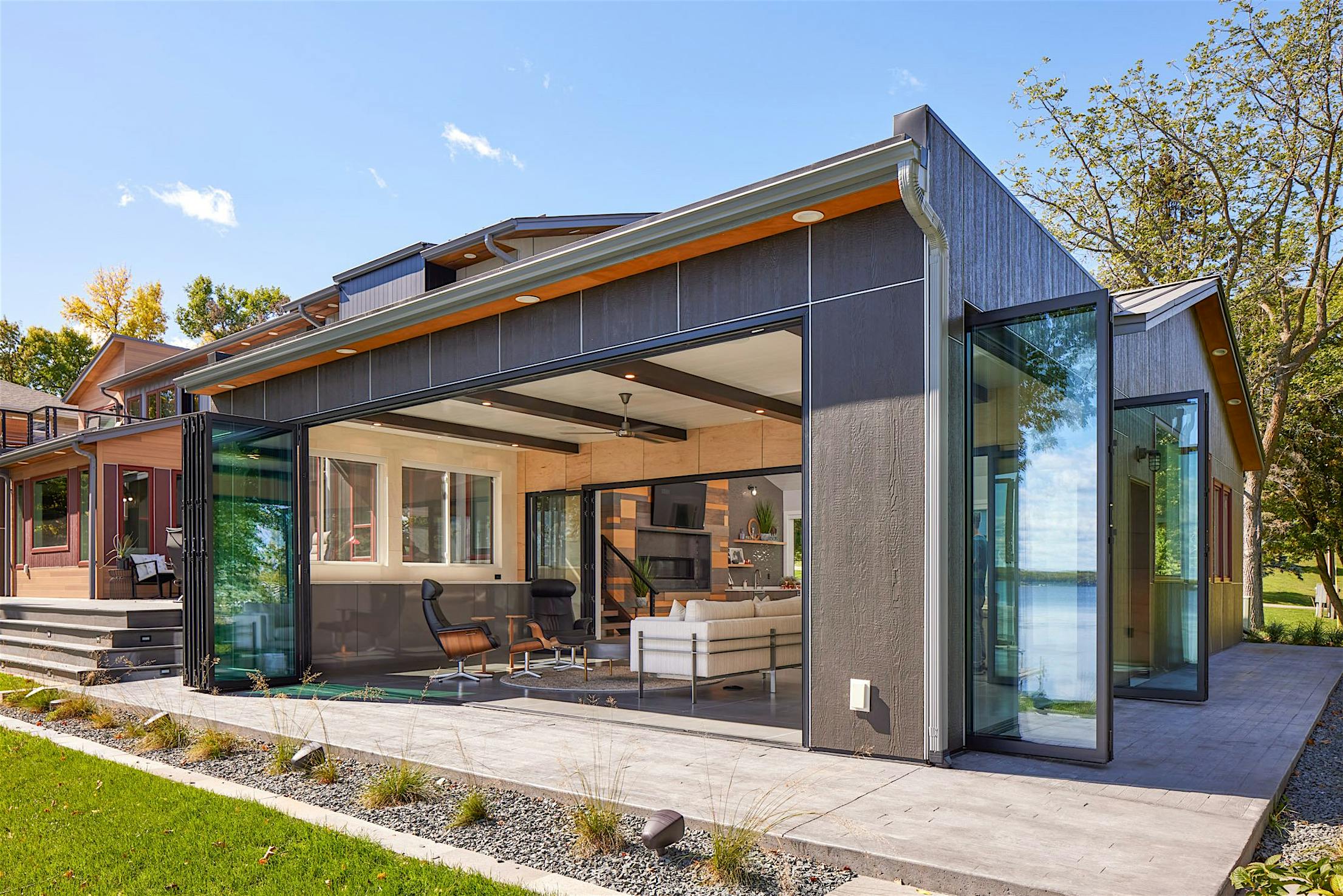
Industrial Modern with a Cozy Cabin Feel
“We love the outdoors,” says Krista. “We always wanted a lakeside property with a lot of amenities and plenty of outdoor space for our kids and the dogs to play.” With a primary residence in North Dakota, the lakeside retreat became a weekend and holiday getaway for the couple of entrepreneurs, their two kids, and three dogs. Architect Jan Mevold designed the home around the Majkrzak’s lifestyle, strategically opening the home to the lake and backyard amenities. The open concept interior spaces seamlessly flow into the outdoor areas, including the sprawling 182-square-foot deck and concrete patio area that connected to the home’s sunroom through a set of sliding doors.
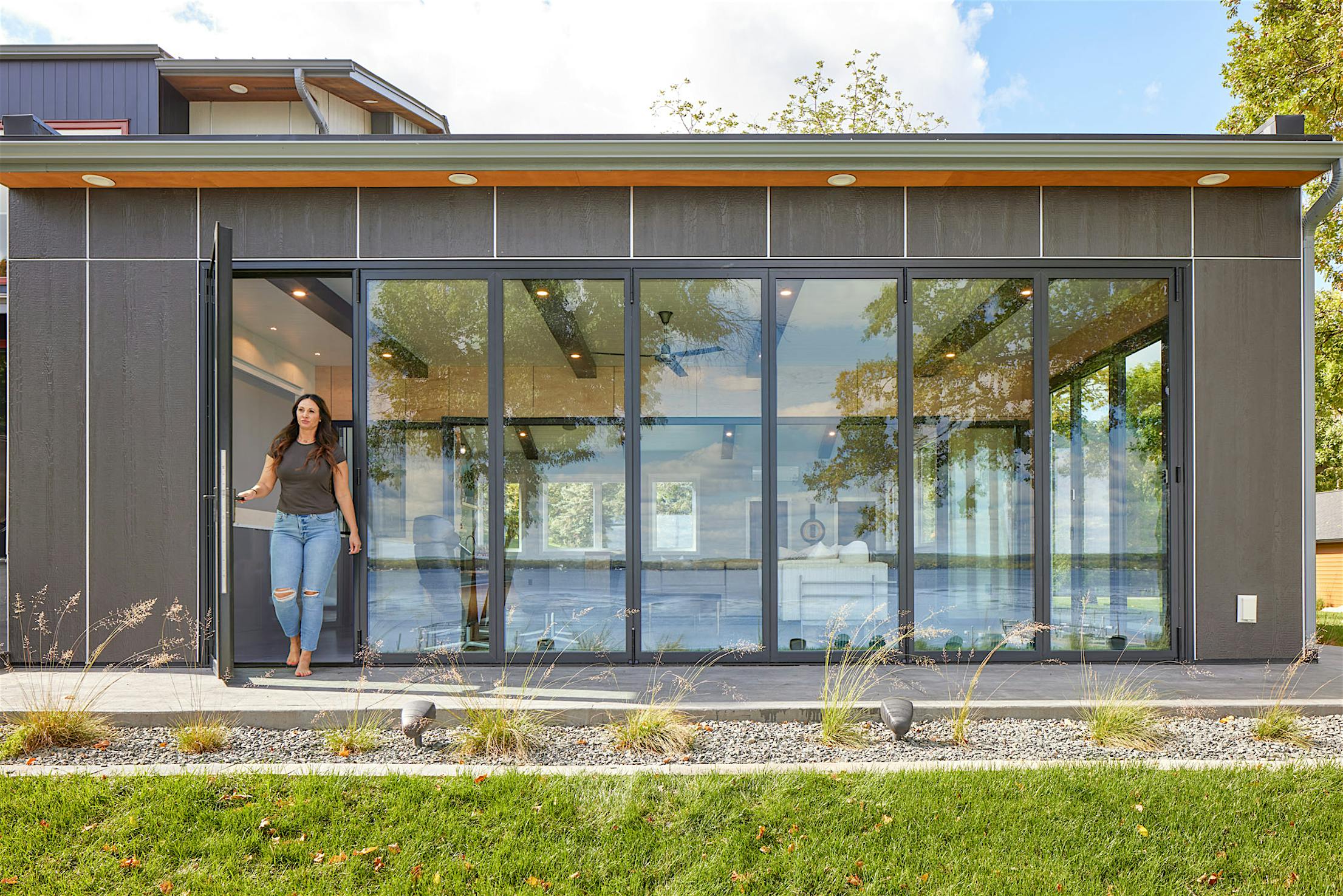
Reimagining the Indoor/Outdoor Areas
Although the concrete patio offered the ideal outdoor lounging spot with a fully functional outdoor kitchen and firepit, the area was severely underutilized. “The patio didn’t offer much protection from the weather and the ever-present mosquitos,” recalls Krista. “Ideally, we wanted a space where we could be outside and inside simultaneously without having to worry about climate or bugs.” Working with Mevold Studio anew, the Majkrzaks envisioned a multifaceted addition over the existing concrete patio that would easily extend to the outdoors, amplify the stellar views, and offer protection from the elements as needed. Key to the design was the implementation of three NanaWall folding glass wall systems.
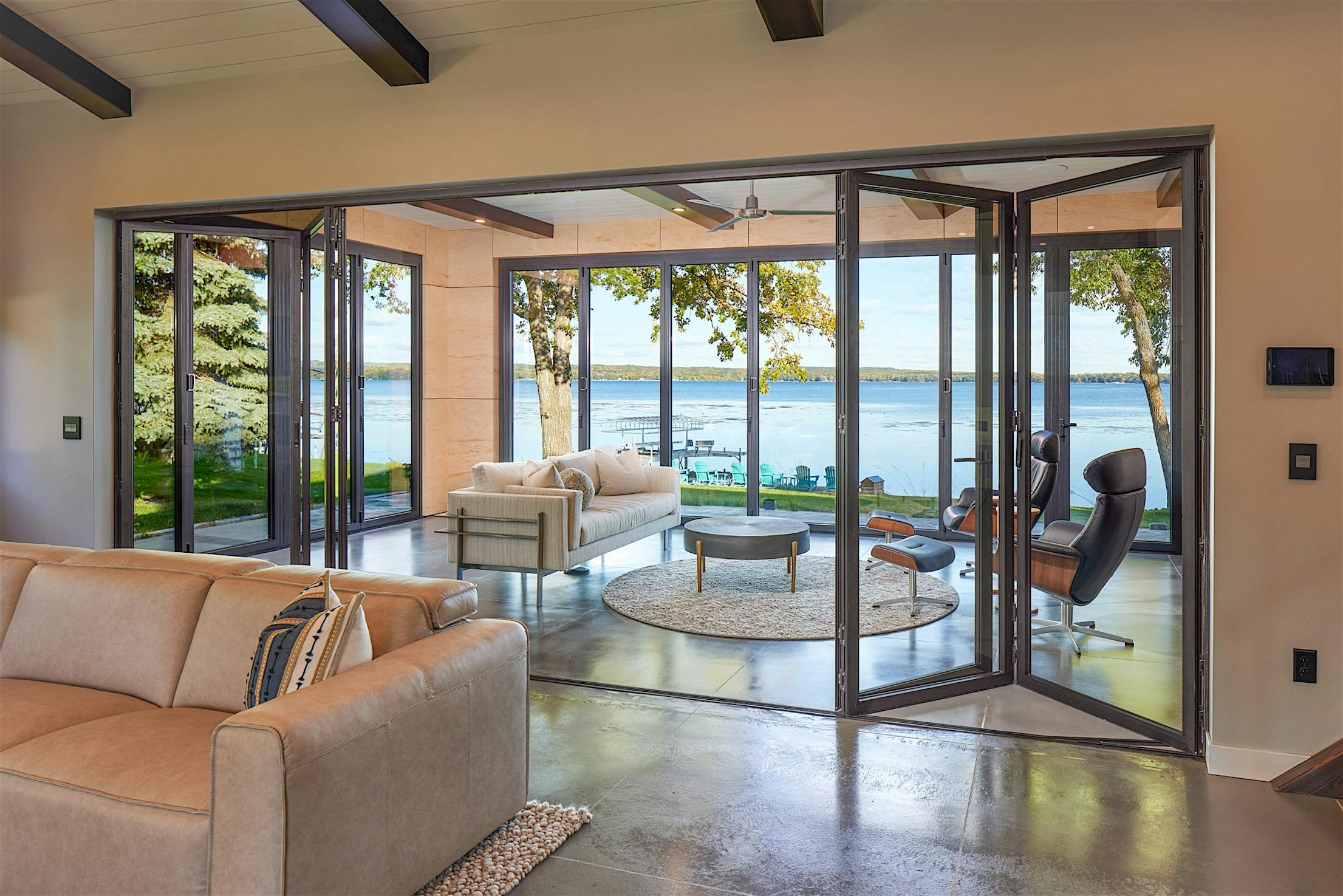
Transparency and Flexibility Prioritized
“We looked at various door options including garage-style doors before visiting our local NanaWall representative,” says Krista. “We had heard some folding glass wall systems could leak in water, so we were hesitant at first, but NanaWall offered the performance we were looking for.” Two nine-foot-tall aluminum framed NW Aluminum 840 folding glass walls open the exterior façade. These floor supported systems were specified with thermally broken low-profile saddle sills for resistance against wind-driven rain and barefoot-friendly transitions. This, alongside the concrete flooring, were selected for their low maintenance, especially when having kids and pets running in and out of the lake.
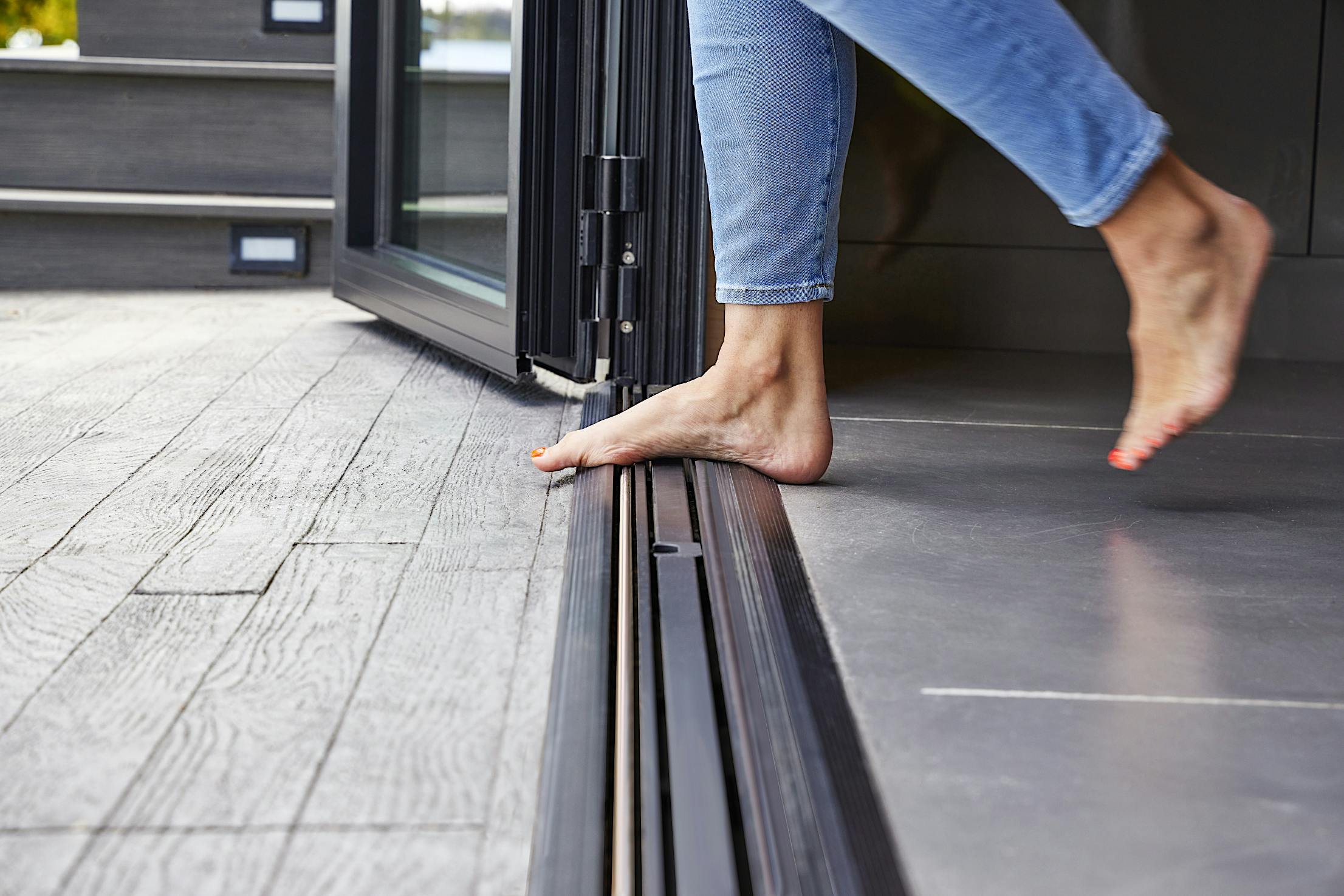
Interior Sound Control and Space Optimization with FoldFlat®
The new four-season room also acts as an extension of the existing family room with an interior installed NanaWall SL45 featuring FoldFlat® technology, which allows the panels to fold and stack all the way back and parallel to the opening. “I love that the doors stack completely out of the way, which we found is not something other folding glass walls can do,” says Krista. “The doors are never in the way when opened, it feels like there is not a door there at all!” The system’s sound control rating of up to STC 35 was also a key element that attracted the attention of the homeowners. The Majkrzaks recall a time when their daughter hosted a sleepover in the year-round room and decided to keep the doors closed so as to not disturb them early the next morning, citing the system’s excellent sound attenuation capabilities, which helped block any sound coming into and out of the room.
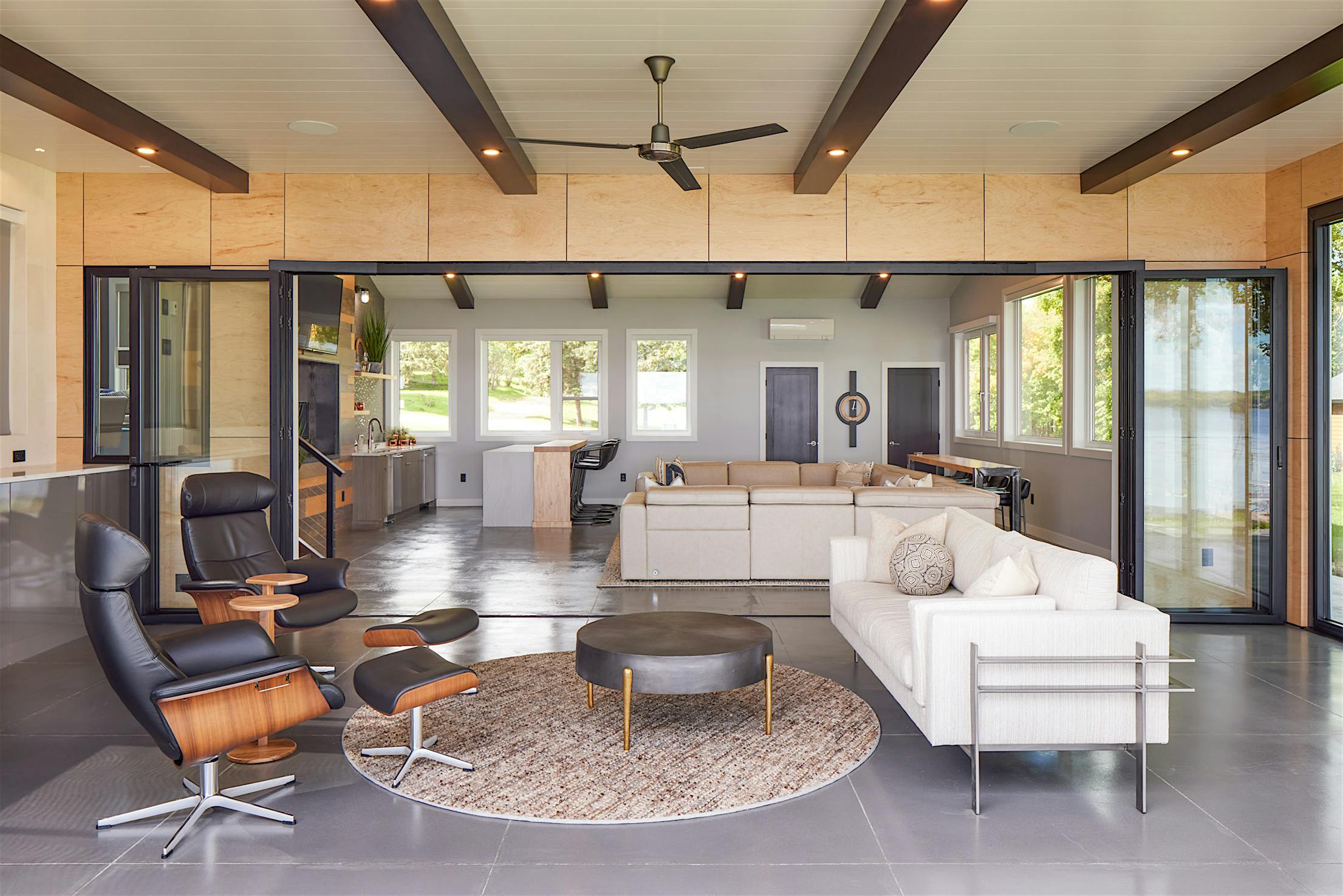
Generation 4 Folding Glass Walls by NanaWall
As a Generation 4 system, NW Aluminum 840 offers the slimmest frames in the market alongside the smoothest operation and advanced weather performance. The patented Bionic Turtle® design is an energy-efficient dual-purpose thermal break that houses the system’s locking rods. The result is a slim-frame design that provides more glass for maximum transparency and natural light. NW Aluminum 840 also features FourFold and SixFold Panel Sets that can move and stack either to the right, left, or center, allowing for larger opening sizes and flexible space management. “I can open and move the systems with such minimal effort, even with a single hand,” says Krista. “I love the flexibility of the panel stacks for optimizing the view and the swing doors that allow access to the backyard when the panels are closed.”
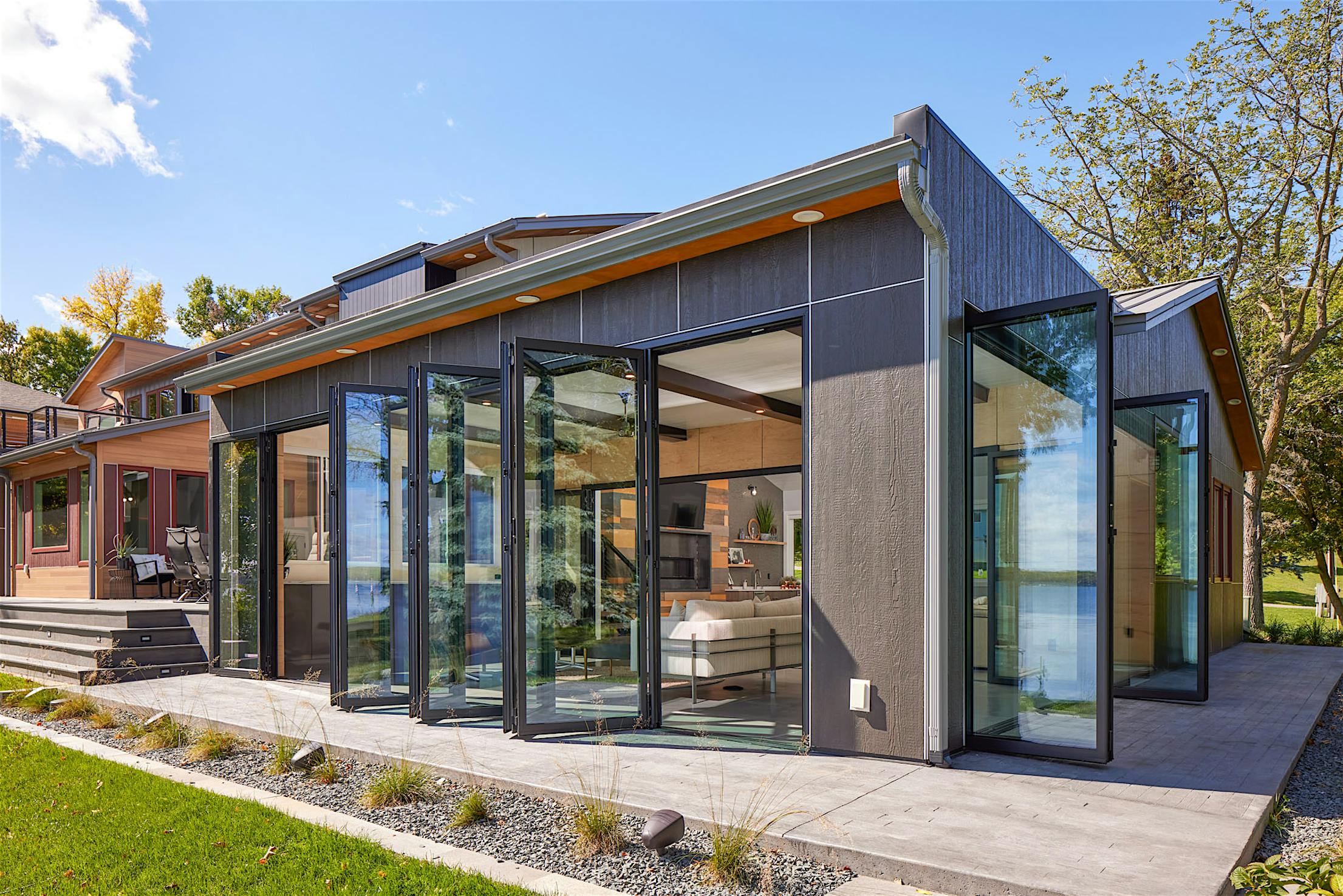
Heavy-Duty Weather Performance
NW Aluminum 840 is up to 20% more thermally efficient, making it the ideal solution for creating a year-round room in the weather extremes of Minnesota. These folding glass wall systems come with standard continuous seals along the face of each panel frame. Furthermore, standard for each system is two levels of insulating thermal breaks for optimal defense from heat and cold. For the homeowners, this was critical in creating a year-round indoor/outdoor extension with continuous comfort through any climate. “The weather performance of the NanaWall systems was a key factor in selecting them over others in the market,” says Krista. “We definitely were looking for that four-season room feel and functionality.”
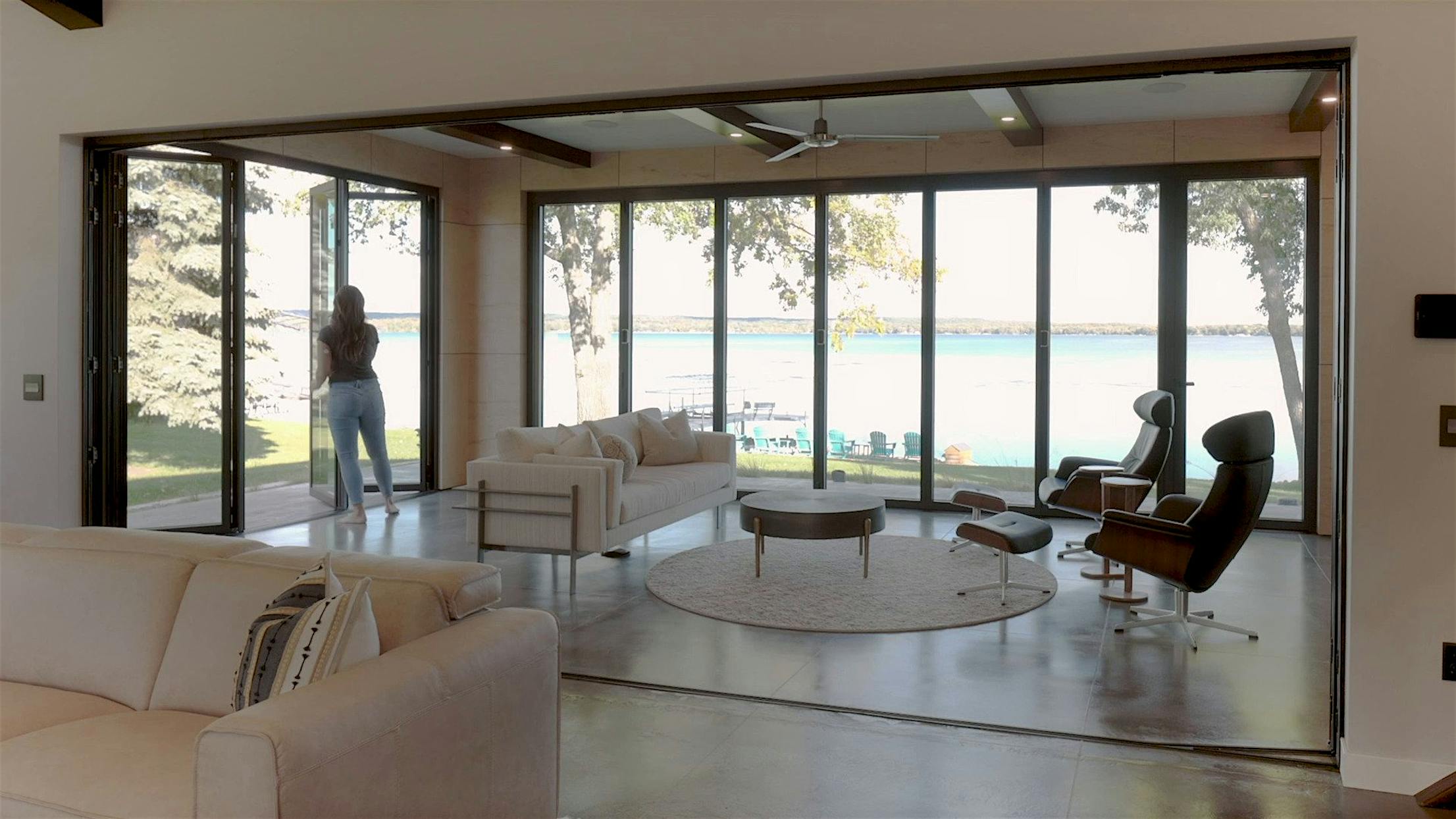
The Ideal Lakeside Getaway
Throughout the home, easily accessible amenities enhance the overall lakeside getaway experience. A window in the kitchen transforms into an indoor/outdoor bar while the outdoor shower allows the family to clean up after a swim in the lake. But perhaps the most important amenity are the neighbors. Both houses on either side of the property are owned by immediate family members, making lakeside living a family affair. The year-round indoor/outdoor extension does exactly what the Markjzarks had originally envisioned—a multifunctional space that optimized views and access to the lake with the help of folding glass walls. The versatility and performance offered by the NanaWall systems has enhanced the family’s lifestyle at this lakeside retreat.
“I would say that’s the room we spend the most time in,” says Krista. “It’s become part of our everyday routine—opening the walls in the morning and sitting down with our coffee watching the kids and the dogs run around with the lake as the backdrop.”
Learn how other homeowners leverage NanaWall folding glass wall systems to enhance their lifestyle with the indoor/outdoor experience at NanaWall.com/residential.








