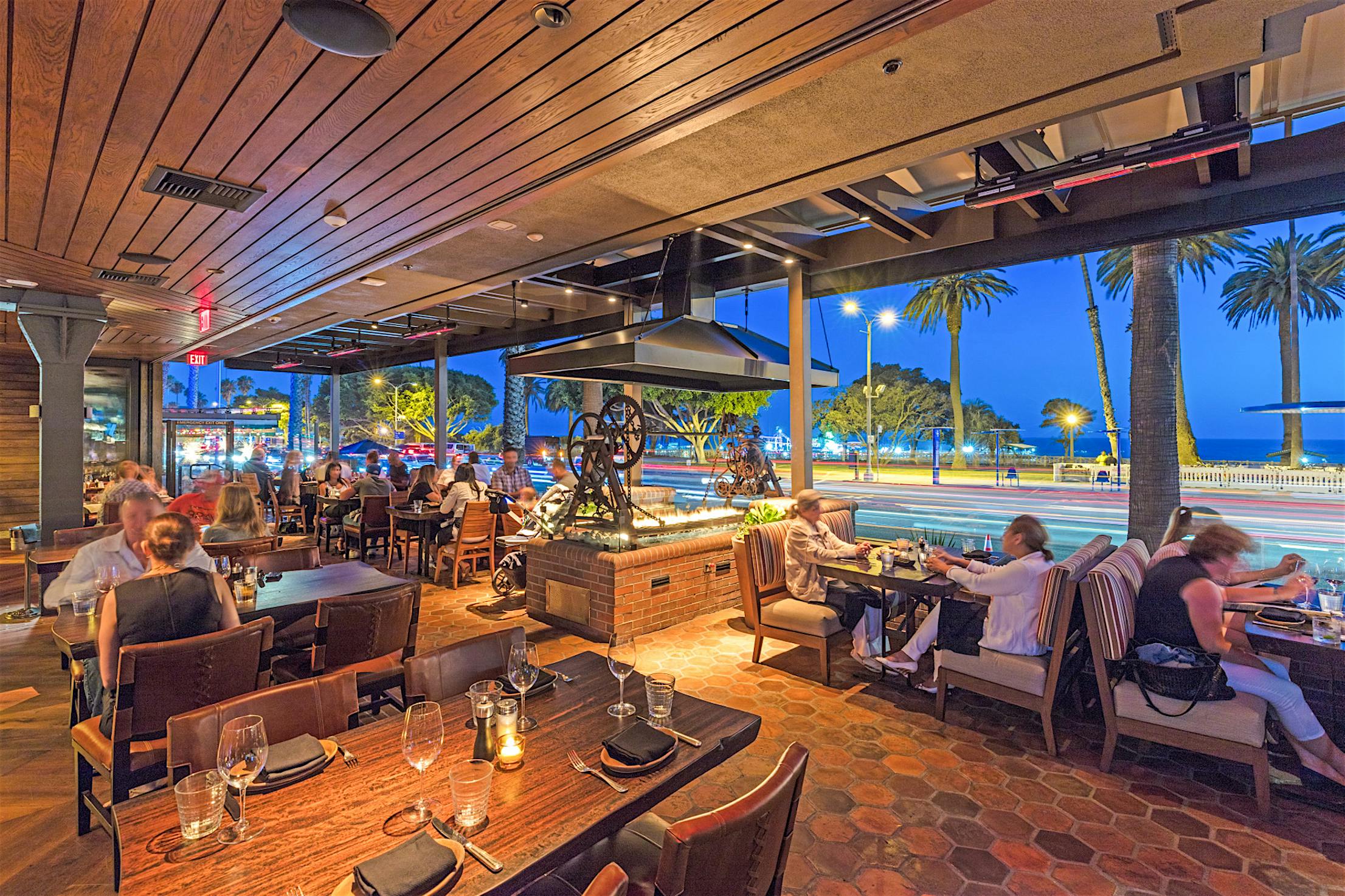
When King Seafood - a major Southern California restaurateur with over 20 locations from Los Angeles to the Mexican border - decided to develop Santa Monica’s Meat On Ocean they didn’t think about how the restaurant’s design would function during a global pandemic—or that a sliding glass door system would be the solution. Meat On Ocean is uniquely located right on world-famous Ocean Avenue and just steps to the shimmering, cobalt blue Pacific Ocean. It offers patrons a distinctive dining experience that pairs a breezy sea-side atmosphere with a juxtaposing all-about-meat menu. The team brought in frequent design partner and hospitality design specialist, The Hatch Group to create an innovative and expansive space that would maximize seating options and create a welcoming environment for their patrons. Those considerations, including the installation of commercial stacking glass doors, played an essential role in keeping the restaurant open during the COVID-19 lockdowns.
The Need for Commercial Stacking Glass Doors
When he began the project, Hatch Group principal Todd Hatch felt that the previous restaurant that occupied the location had turned its back on the ocean. Determined to undo that mistake, Hatch’s design retained only the kitchen portion of the existing space and gutted the rest of the building. “We turned our focus once again to Ocean Avenue and the Pacific Ocean,” relates Hatch. “We had to find a way to open that exterior side of the building and include the patio within the opening so guests would have a sense of being part of Ocean Avenue as well as the Pacific.” Hatch felt that the best way to maximize this prime location was to eliminate any separation between interior and exterior. The solution centered around removing the entire front wall and replacing it with a NanaWall stacking glass door system.
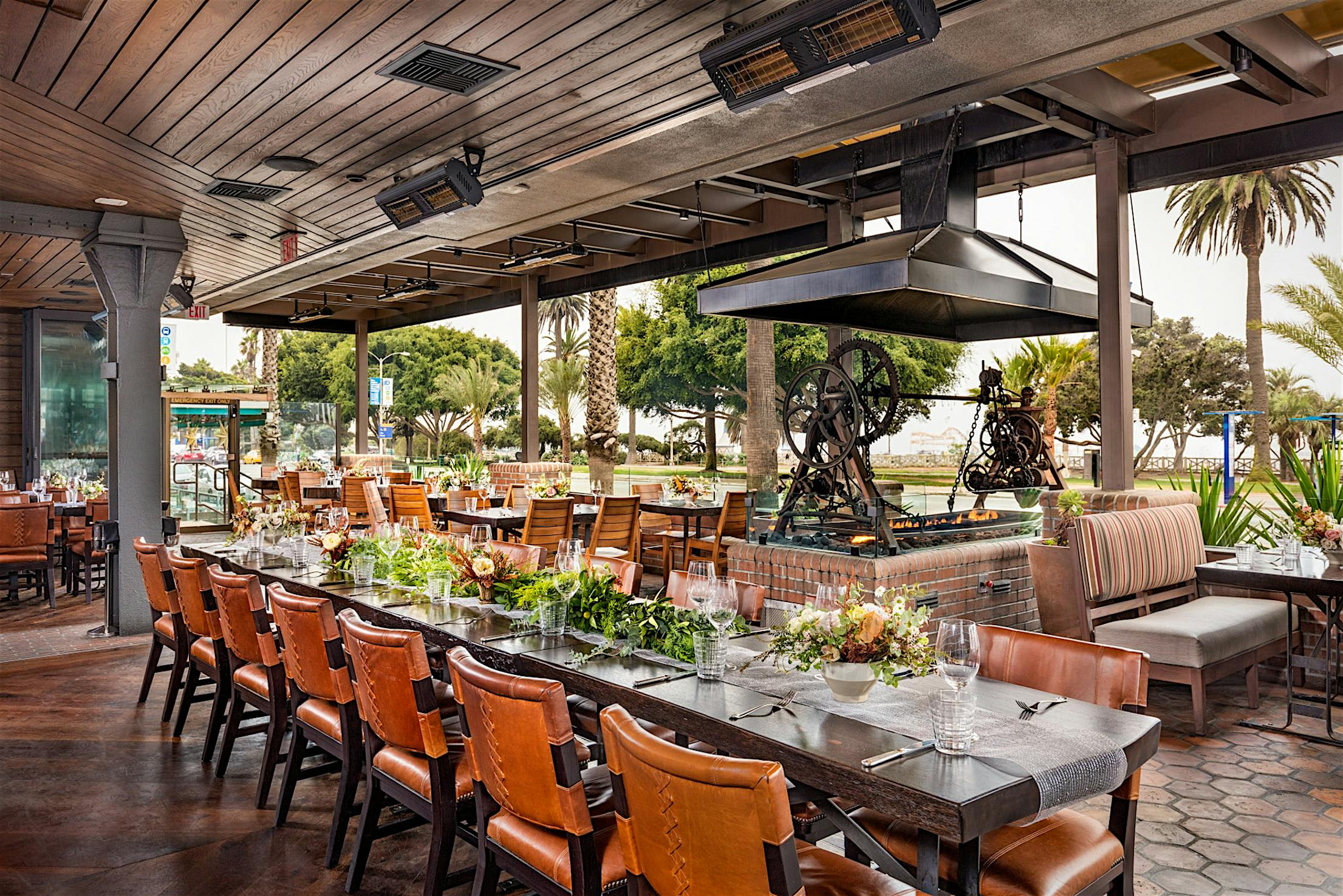
Design Solution Offers Flexibility and Transparency
Opening the front wall required a means to close it after hours and in bad weather, but on the few days in a year when the wall would be closed transparency and views remained paramount. To achieve maximum clear space when open, and maximum views when closed, they selected a NanaWall HSW60 single track stacking glass door system. The 20 individual stacking glass panels, each over three feet wide, span roughly 68 feet and include a swing door for patio access. The wall is fully suspended from overhead, with no floor track, allowing a seamless connection from interior dining room to the patio. When closed, the panels latch to the floor through inconspicuous flush sockets.
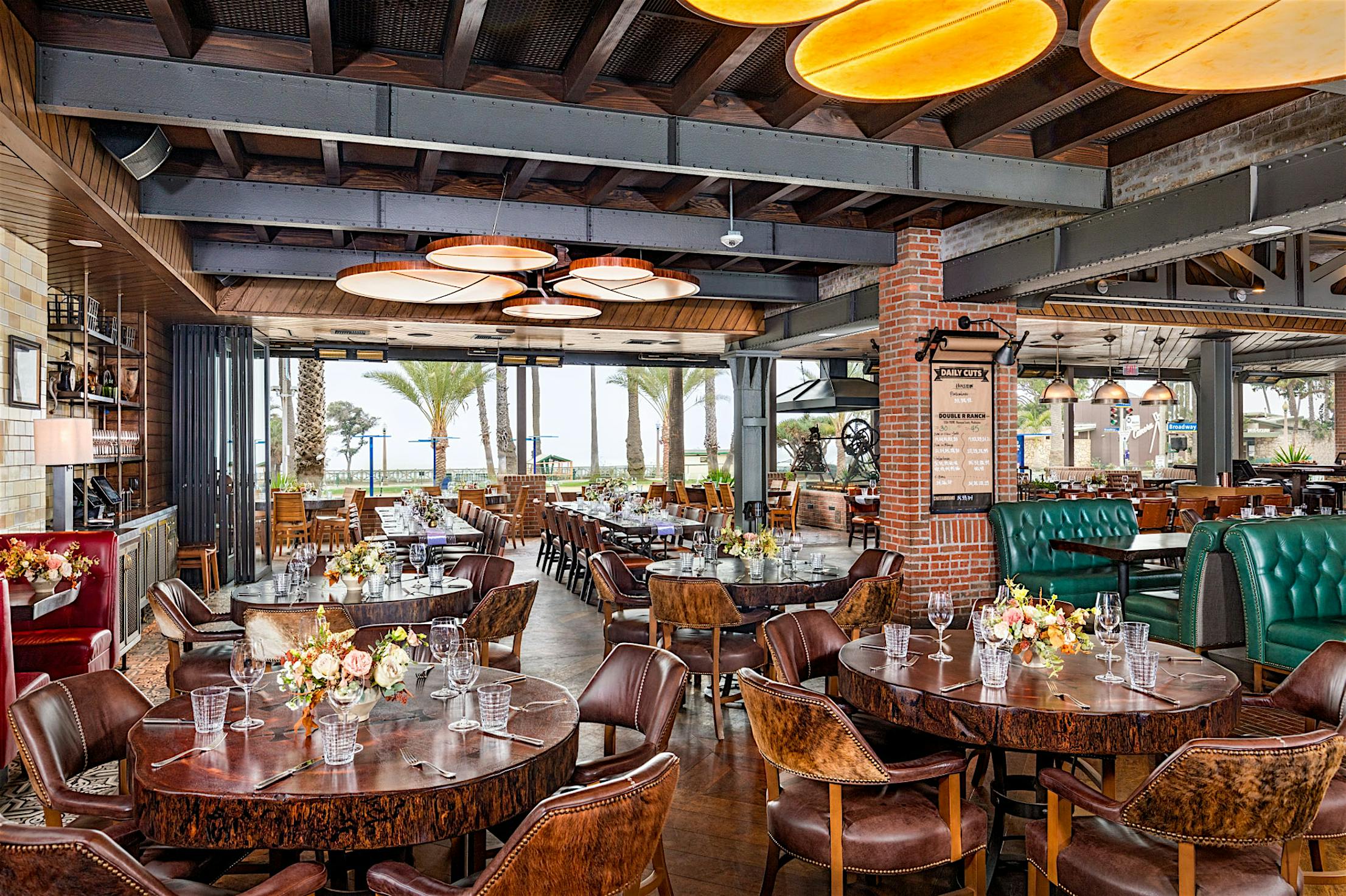
Open Concept Design Connects Restaurant to the Outdoors
In their usual open state, the panels are stacked neatly in parking areas to the side, invisible to the restaurant and leaving the front view completely unobstructed. Even when closed, the narrow frames of the NanaWall HSW60 single track stacking glass door system leave the view largely intact. The restaurant floor is about 30 inches above street level, a vantage point that looks over much of the street traffic, and enables ocean views from every seat, with the sunset and the lights of the nearby amusement park pier added in. The open concept and commercial stacking glass doors are two of the draws of the restaurant—as well as its delicious menu. Even before the Covid-19 pandemic, management estimated that 80% of the customers wanted to get as close to the ocean as possible.
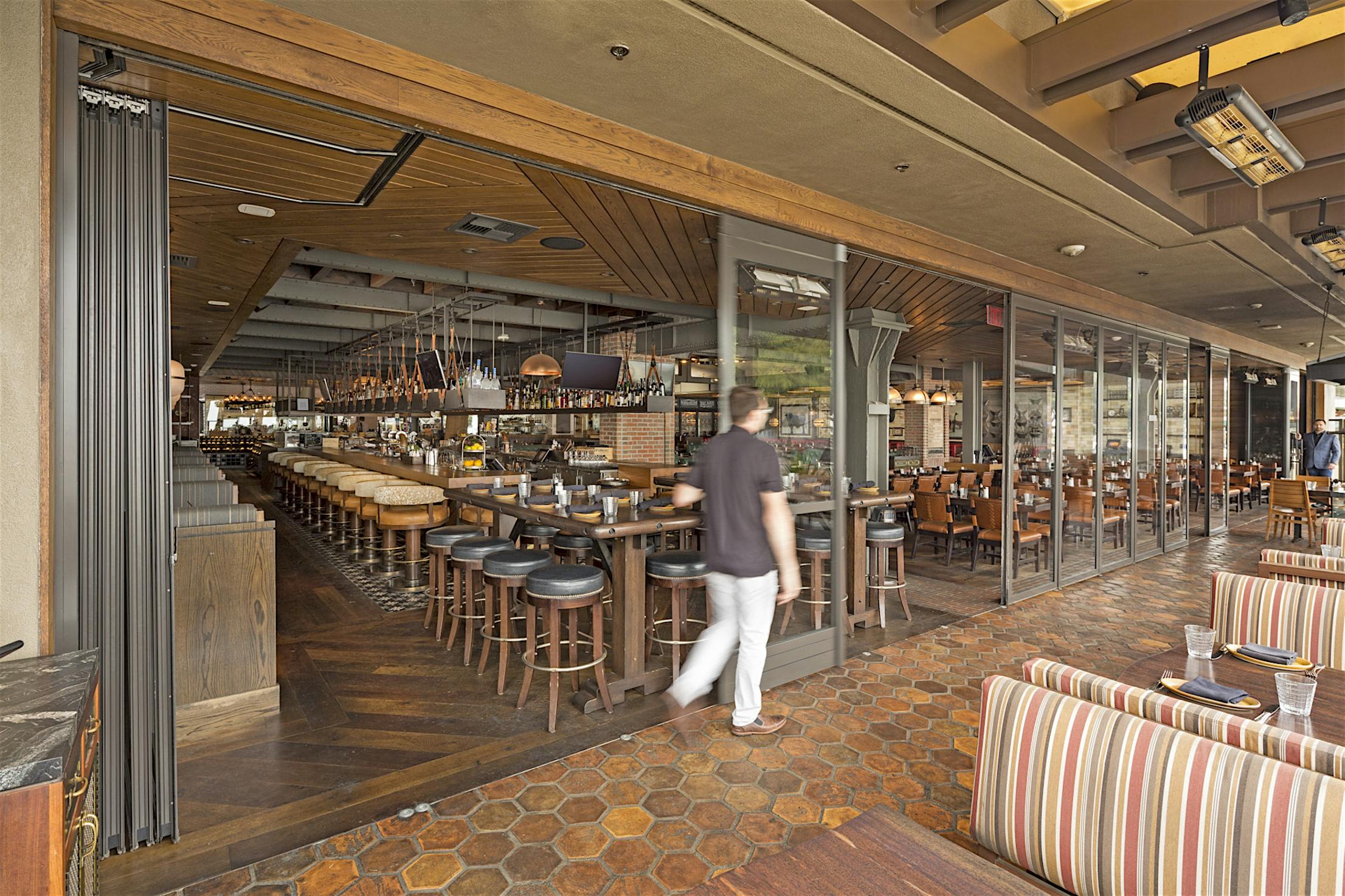
Commercial Stacking Glass Doors Ease Wellness Concerns
After the initial pandemic closure, restaurants could open in Santa Monica for outdoor dining only. Meat On Ocean was only able to serve patrons on the patio. Fortunately, the open concept restaurant design and stacking glass door system accommodate a second line of tables, straddling the path of the glass panels, that are far enough from the first line for social distancing requirements. All the tables are now separated by plexiglass dividers, too. This arrangement allowed them to get a permit for 24 tables, a drastic reduction from the full dining room, but still enough to operate a restaurant. Moreover, it has been accepted as safe by patrons: attendance has been good, and the management has had to limit diners to 90 minutes. The second line of tables accounts for about 35%-40% of their business under pandemic conditions.
“I think the concern in Covid-19 is the amount of airflow,” says general manager Dominic Brenn. “To increase the airflow in your restaurant, to extend the whole patio but still be able to lock up at night, I think NanaWall systems are your best bet.”
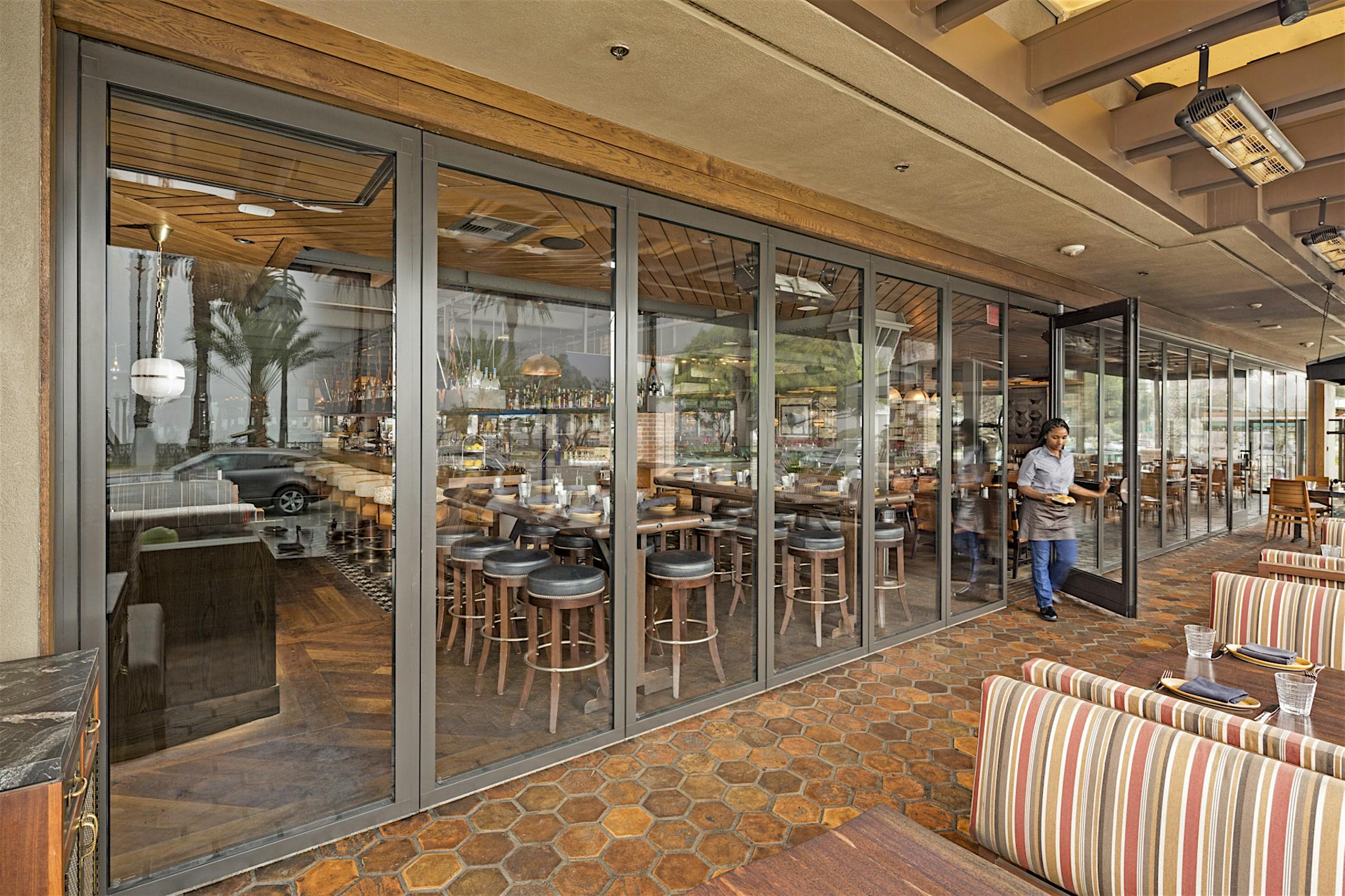
Final Thoughts
Commercial stacking glass walls can instantly transform a restaurant into an indoor/outdoor dining space, easing customer health and wellness concerns as they breathe in the fresh air. At Meat On Ocean, a stacking glass door system successfully optimizes the restaurant’s proximity to the Pacific Ocean, facilitating space maximization, endless views, and fresh seaside air ventilation. The easily operable NanaWall HSW60 adapts to the daily needs of the restaurant such as extending the seating capacity to the outdoor patio to facilitate social distancing during the Covid-19 pandemic—allowing the restaurant to thrive and continue serving customers in the most trying times.
Discover how other restaurants leverage NanaWall opening glass walls to create bright, airy, and healthy indoor/outdoor restaurant environments in our Post-Covid Design page!








