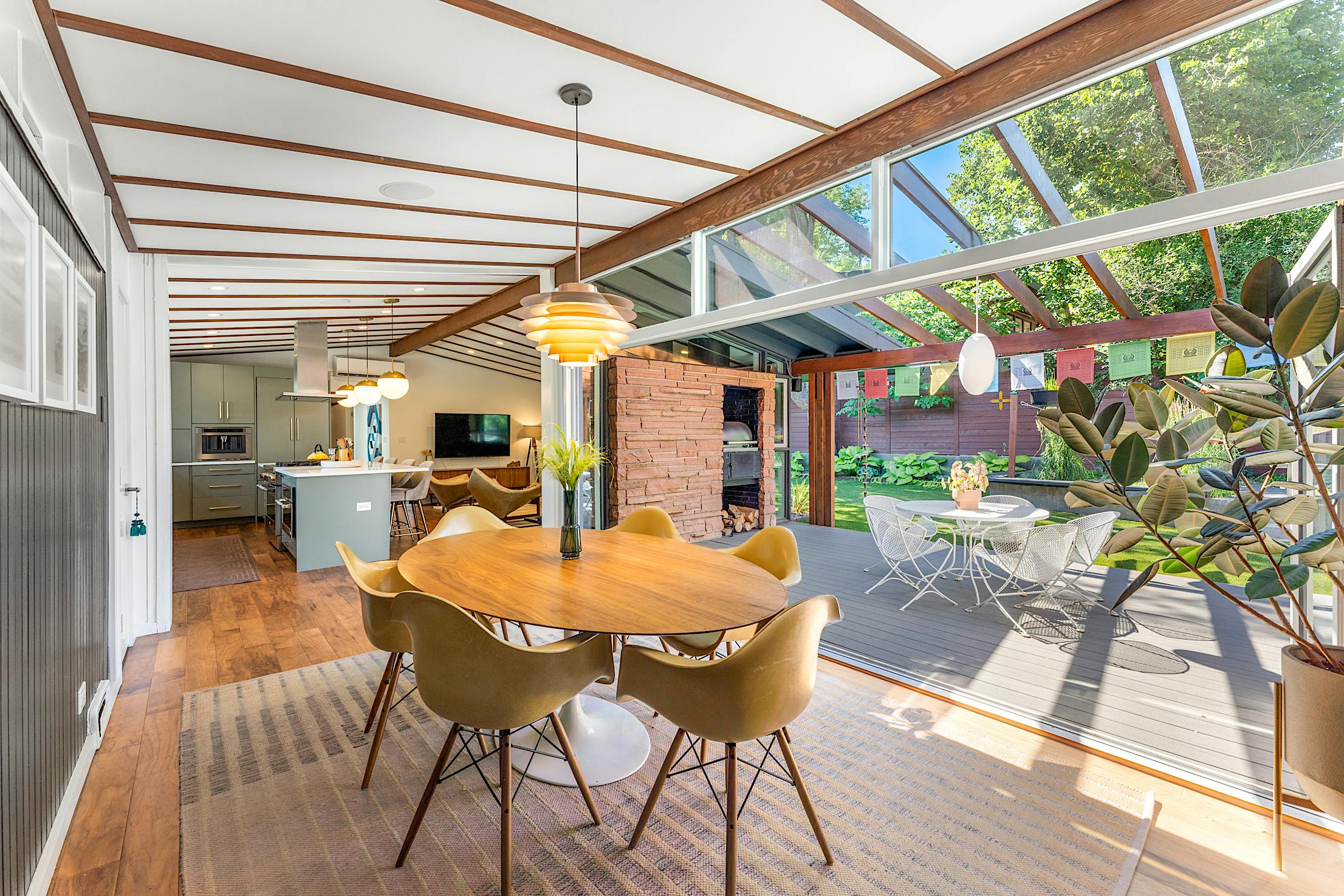
Nestled in the heart of Englewood, Colorado, a historic jewel within the pioneering Mid-Century Modern neighborhood of Arapahoe Acres underwent a profound transformation. Originally featured on the 1954 cover of Better Homes and Gardens, this home was not merely renovated; it was re-envisioned to embrace the essence of its era while meeting contemporary standards of comfort and functionality. This was a Mid-Century Modern renovation that promised to not only restore its architectural integrity but built to meet modern needs while creating coveted indoor-outdoor living spaces using folding glass walls.
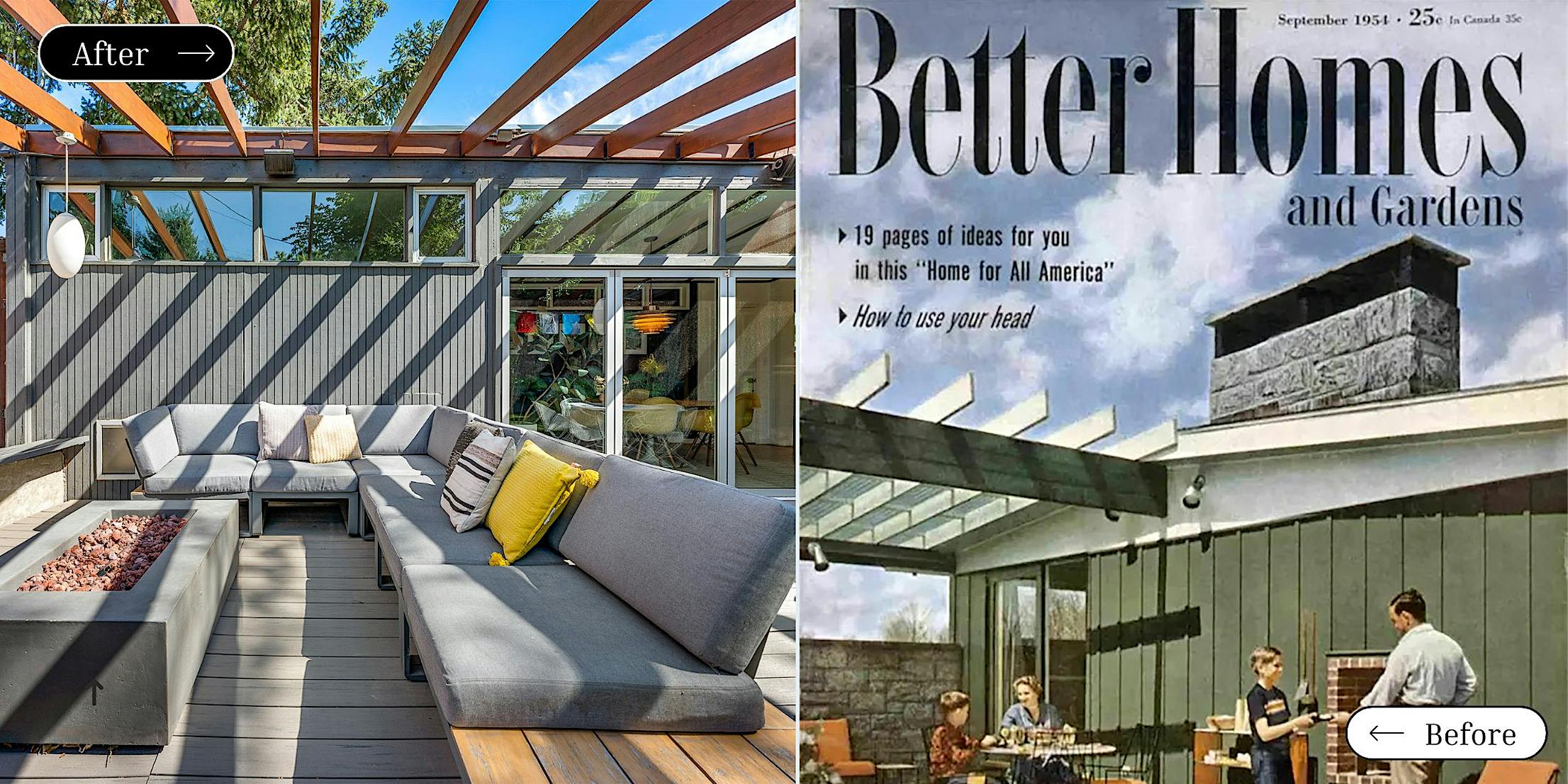
Preserving Architectural Heritage in Mid-Century Modern Homes
Arapahoe Acres is celebrated for its distinct Mid-Century Modern design and architecture. The neighborhood occupies a distinguished position in architectural history as one of the earliest post-World War II suburban housing developments in the United States designed with a modernist architectural sensibility. It is now listed in the National Register of Historic Places with a total of 123 unique modern homes. Designed by architects like Eugene Sternberg and Edward Hawkins, the neighborhood is characterized by single-story, ranch-style homes that blend inside and outside harmoniously. Since its construction in the 1950s, this historic home has been a beacon of design during the famed era of architectural innovation.
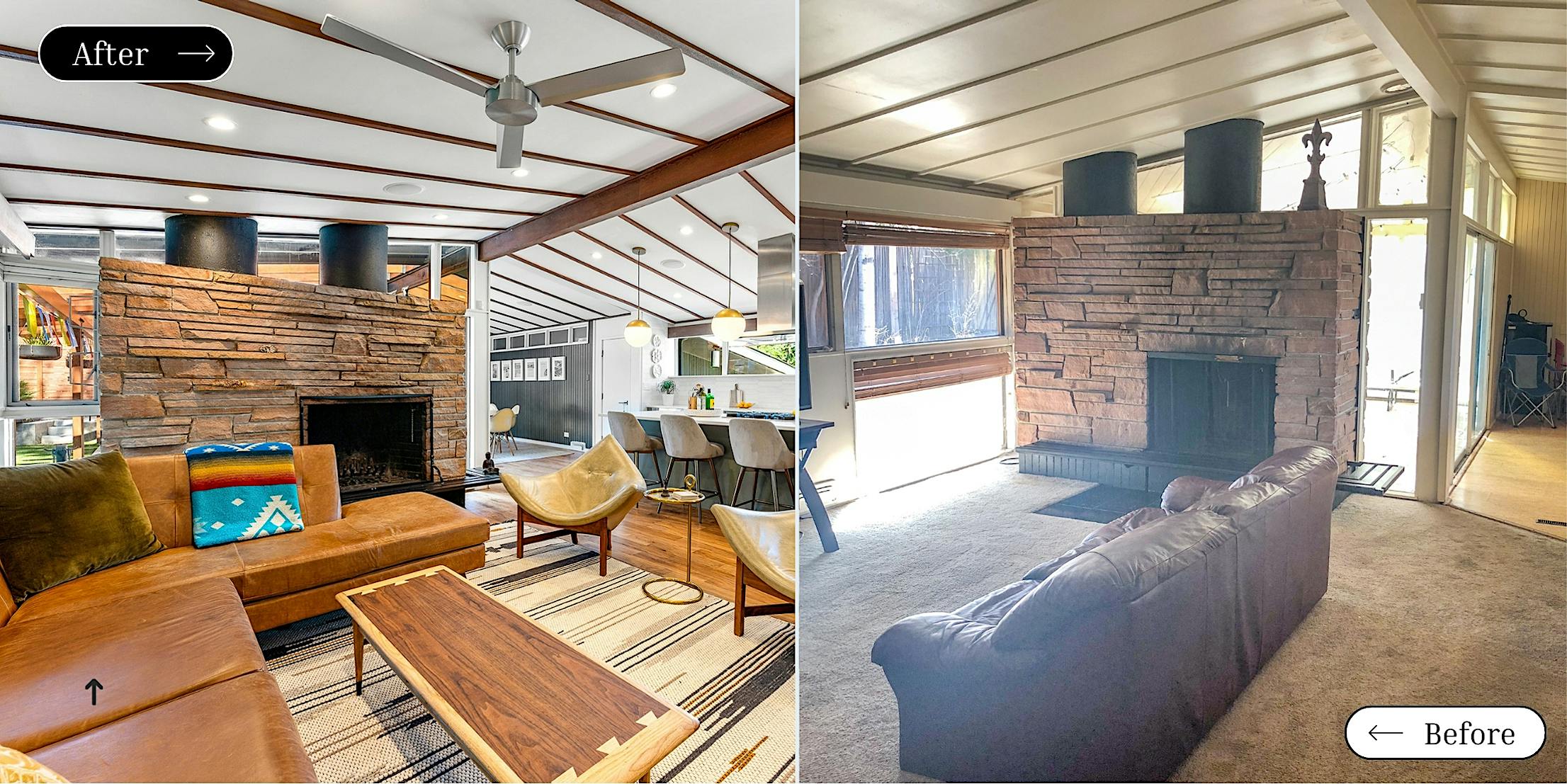
Vision for Renewal: Embracing Modernity While Honoring History
Built in the heart of a community renowned for its dedication to Mid-Century Modern architecture, this home has stood the test of time. Its original design, characterized by open spaces, flat planes, and vast use of single-paned glass, aimed to merge indoor and outdoor living. However, decades had taken their toll. The home featured inefficient materials and outdated layouts that no longer met the needs of modern homeownership. The renovation aimed to preserve the home’s unique architectural features but update its functionality for modern living. The homeowner, Stacy Kosis of Nook Design Collective, is a seasoned designer with over 19 years in the industry. She deeply appreciates Mid-Century Modern aesthetics and served as Director of Design with a Colorado custom home builder before branching out on her own two years ago. Kosis embarked on this ambitious project to breathe new life into a structure many saw beyond repair. The complete gut renovation was done in 8 months which is a huge testament to the Kosis’ skill and knowledge in design and construction. Her background experience and knowledge of NanaWall systems reliability and performance in previous projects were instrumental in her approach.
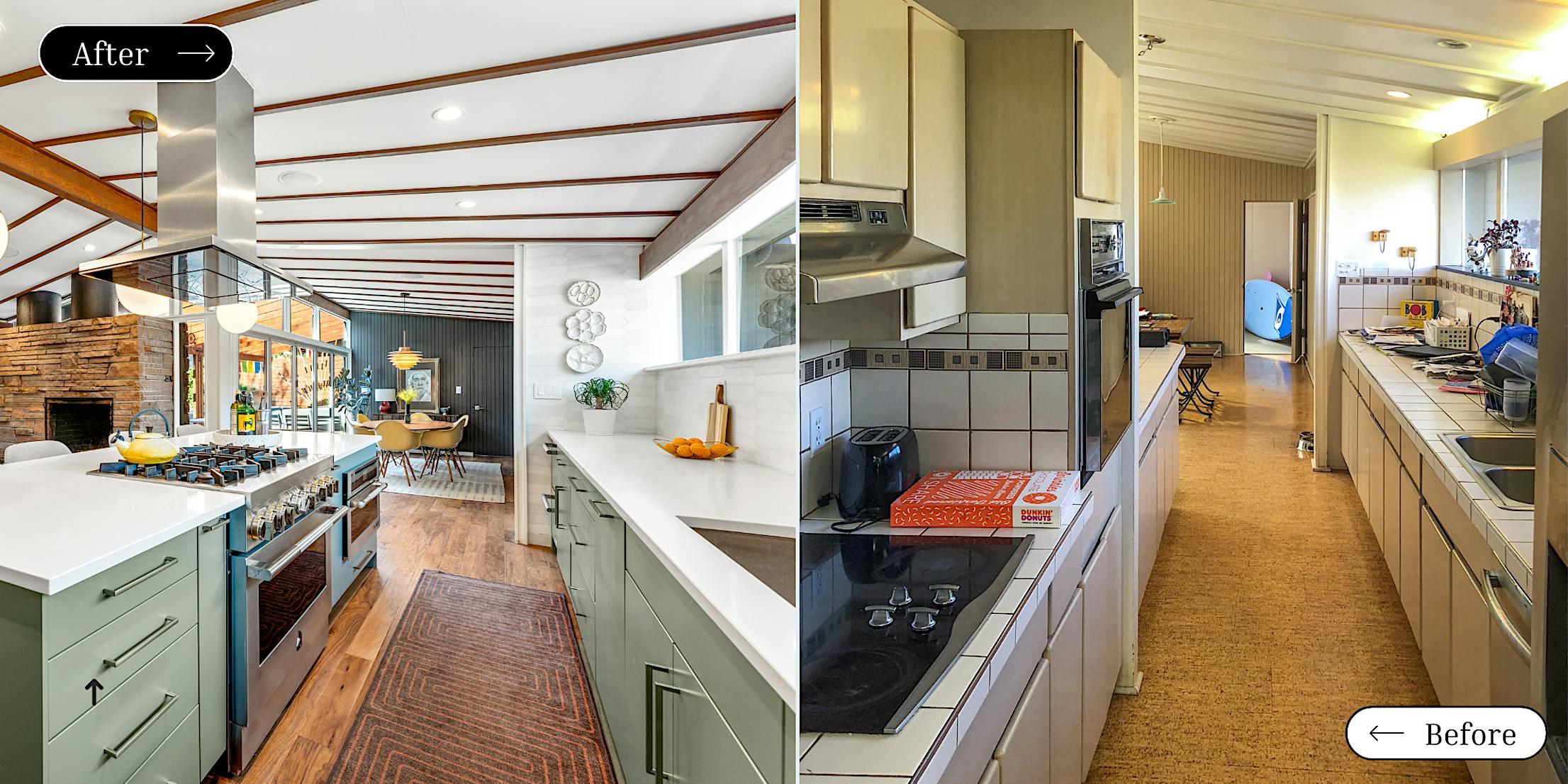
Complete Transformation: From Dilapidation to Dream Home
Since its debut on the cover of Better Homes and Gardens, this 1,800 sq ft, 3 bed, 2 bath home has undergone a radical transformation. Initially unlivable, the renovation required a complete overhaul that touched every aspect of the house—from foundational components to aesthetic refinements. The interior was completely reimagined, transitioning from a series of small, enclosed spaces to an open, interconnected layout. A prime example of this transformation is the kitchen; once a narrow galley, it is now a spacious open design with modern flat-panel front cabinets in a cool dusty green. Original mahogany wood elements were carefully restored, bridging the home's storied past with its vibrant future. Walnut floors throughout the house add warmth and a touch of modernity, complementing the meticulous restoration of wood paneling and trimming details.
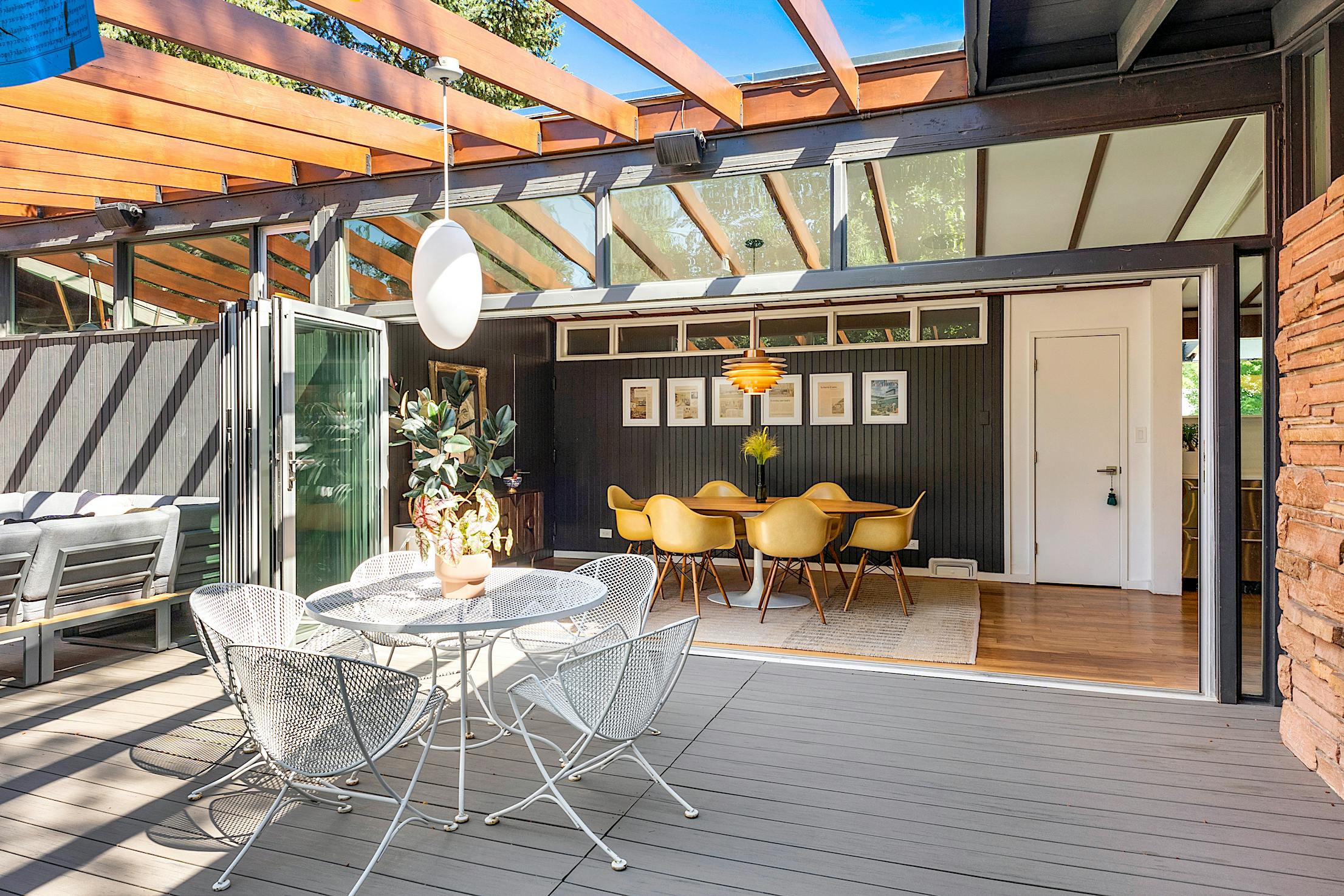
Revitalizing the Space and Structure with Folding Glass Walls
The comprehensive renovation included upgrades to the electrical, plumbing, and heating systems, a bathroom addition, along with a strategic reconfiguration of the layout to honor the home's heritage. It also addressed the exterior spaces, where a poorly added sunroom was removed to restore the original patio. To help reclaim the home’s architectural integrity, the outdated and restrictive slider was replaced by folding glass doors to increase the home's usable space, energy efficiency, and ventilation. A five-panel NanaWall aluminum framed folding glass wall was used in the 16’ wide exterior opening to the patio. The outward swinging folding glass wall was specified with a barefoot-friendly low profile saddle sill and features a convenient swing door panel for easy everyday access.
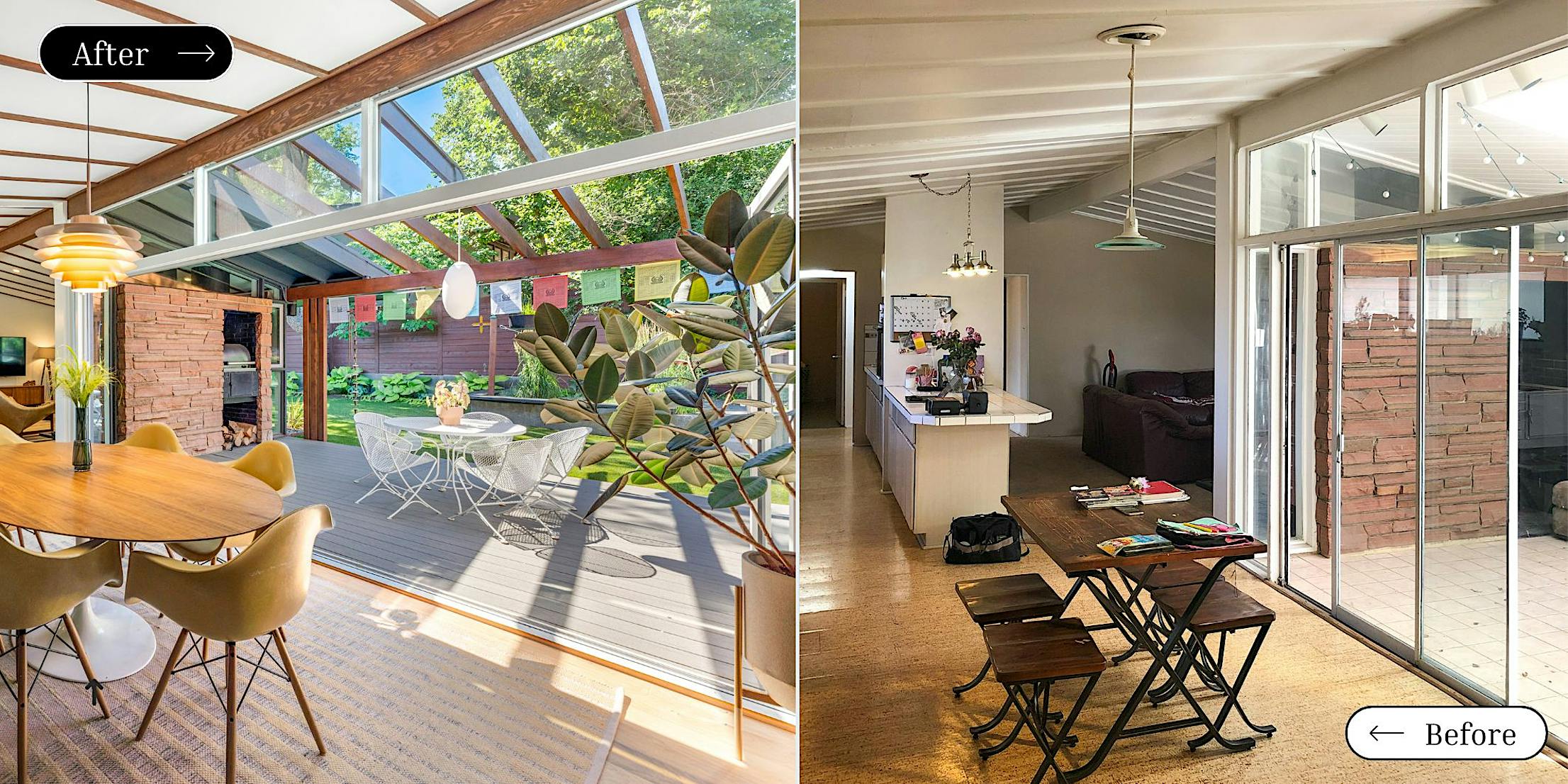
The Role of the Open-Layout: Redefining Indoor-Outdoor Living
Key to this renovation was the strategic use of folding glass walls, which were instrumental in transforming the interaction in space between the home’s interiors and its lush surroundings. The folding glass wall systems were installed in critical areas like the dining area and primary bedroom, which now open grandly to the backyard. This home truly embodies the Mid-Century Modern architectural design principle of blending indoor and outdoor spaces. “The essence of mid-century design is the blur between indoors and outdoors; NanaWall captured this perfectly, enhancing our living space,” declares the designer/homeowner.
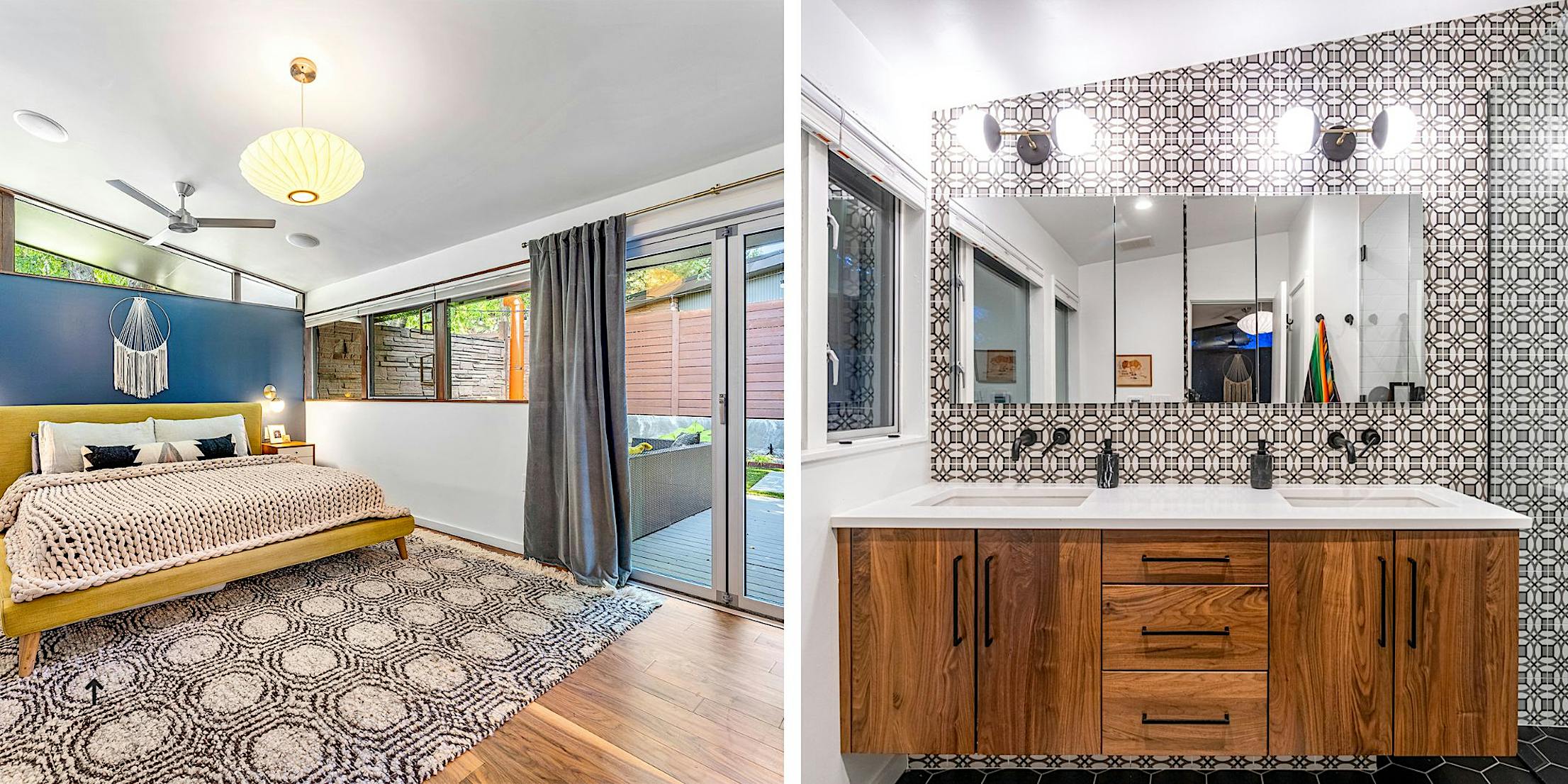
A Testament to the Power of Thoughtful Renovation
Restoration efforts were concentrated on preserving original features like the mahogany wood paneling and trim details, juxtaposed with the introduction of contemporary elements like quartz countertops and energy-efficient windows. The home beautifully celebrates its original elements like pink Rhyolite stacked stone and double-sided wood-burning fireplace, a Mid-Century color palette, and a custom folding glass door system to fill the space with light. An additional two-panel 6’ 6” folding system was added in the primary bedroom to maximize the opening access to the outdoor sauna and lush patio area. The design ethos meticulously balanced the conservation of historical details with the infusion of modern updates, ensuring a seamless fusion of the old and the new suited for today's lifestyle. To enhance the flow of natural light even further, the hallway’s original backlit acrylic panels and new translucent ceiling panels were cleverly integrated to maximize light dispersion from the home’s skylights.
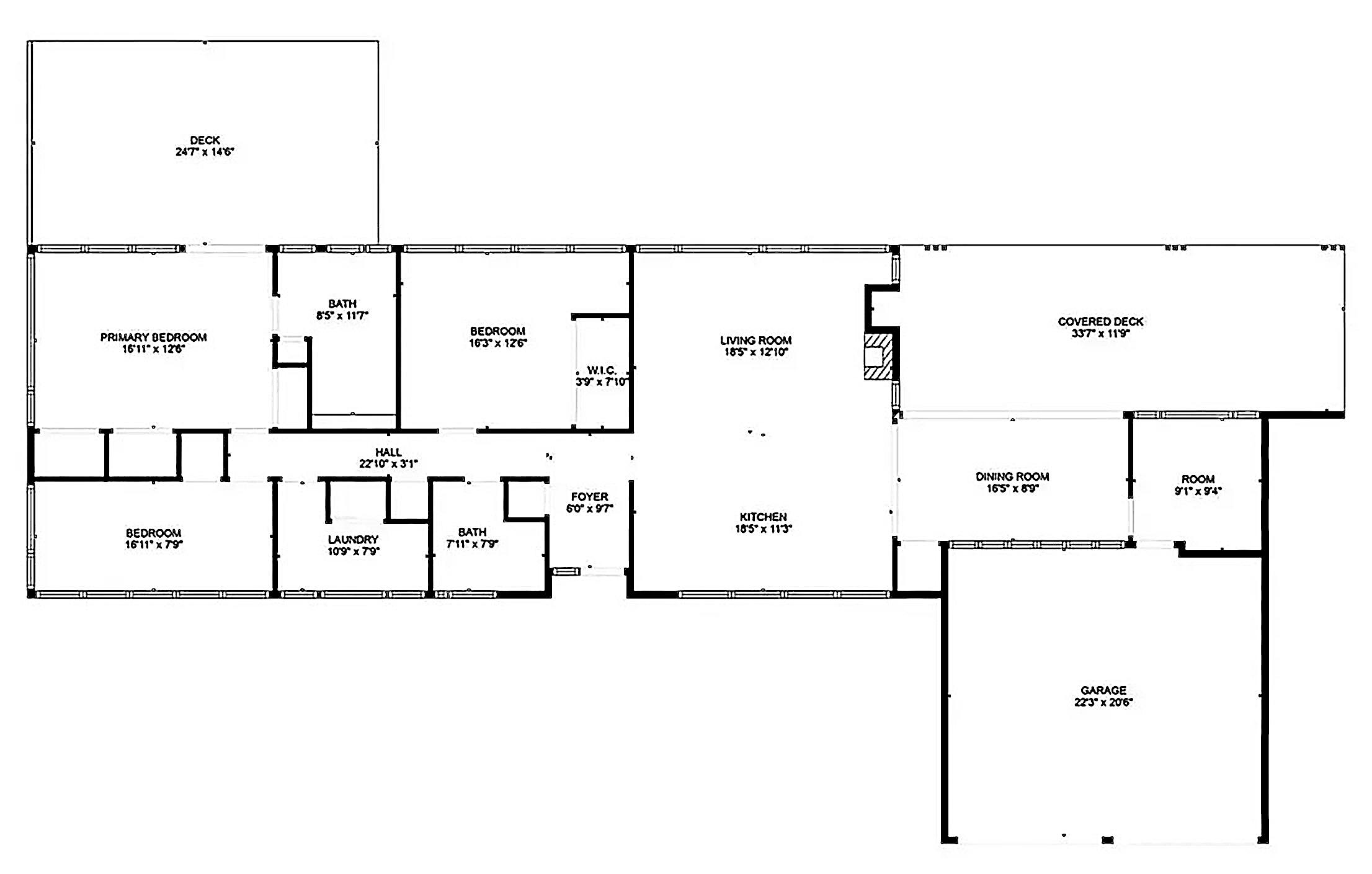
Overcoming Challenges: Merging Modern Needs with Historic Design
Incorporating contemporary elements like folding glass walls into the home’s historic fabric presented unique challenges. The project required innovative solutions to meet modern energy efficiency standards and sustainability goals without compromising the architectural integrity. The design had to respect the original Mid-Century Modern aesthetic while providing the creature comforts expected today.
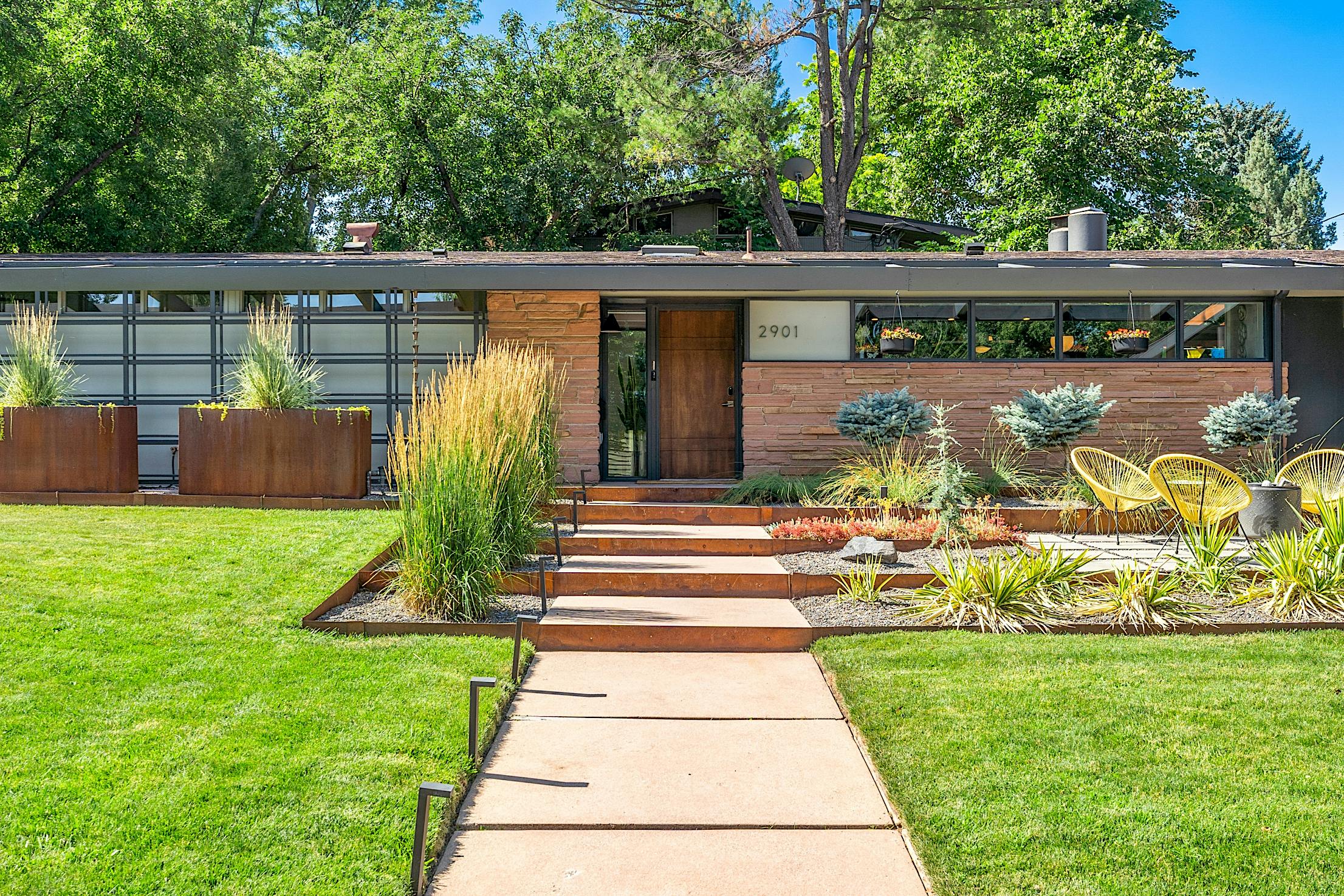
Enhancing Energy Efficiency & Sustainability
Sustainability emerged as a cornerstone of the renovation endeavor. The project focused on energy-efficient solutions such as the installation of mini-split units for heating and cooling as well as addressing the inefficiencies of the original ductwork. This commitment to sustainability exemplifies a broader dedication to eco-conscious practices within the renovation sector. "We modeled the whole house of fenestration around the NanaWalls,” Kosis said, regarding decisions about energy efficiency and sustainable renovation options.
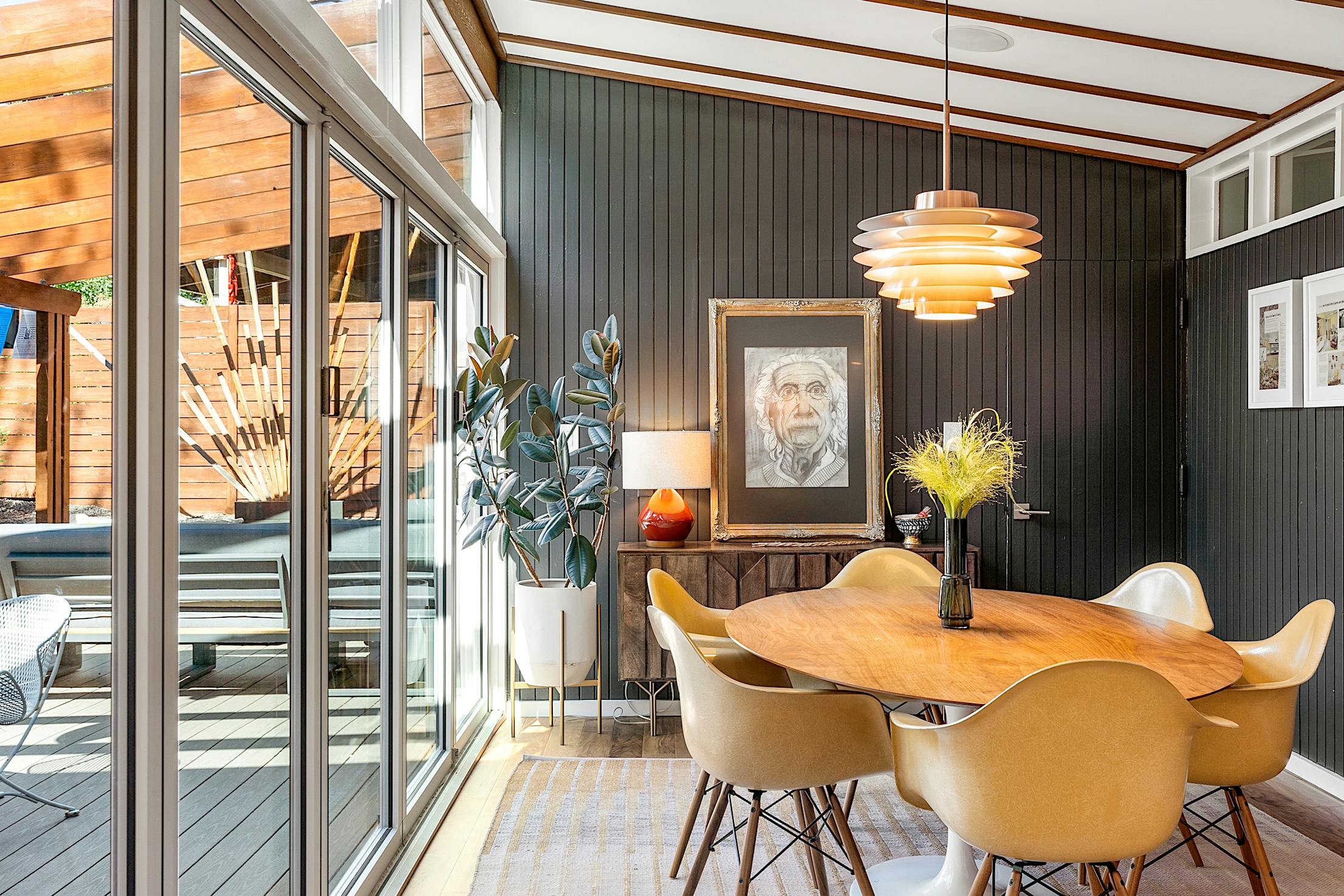
Total Renewal: Mid-Century Modern Meets Functionality
The choice to open up the home’s exterior and replace the original inefficient glass with double-glazed folding glass walls addressed the need for thermal efficiency within the home. The floor supported systems with overhead transoms original to the home ensured that the structural changes respected the architectural essence of the era. This project thoughtfully prioritized preservation while wanting to adapt the space for future generations. As stated by Kosis, "NanaWall didn’t just meet our expectations; it redefined them, offering a seamless flow that has become the centerpiece of our gatherings." The home turned into a local icon, capturing the attention of Mid-Century Modern design enthusiasts. The restoration was both a personal victory for Kosis and a professional showcase that continued to inspire future transformative design projects.
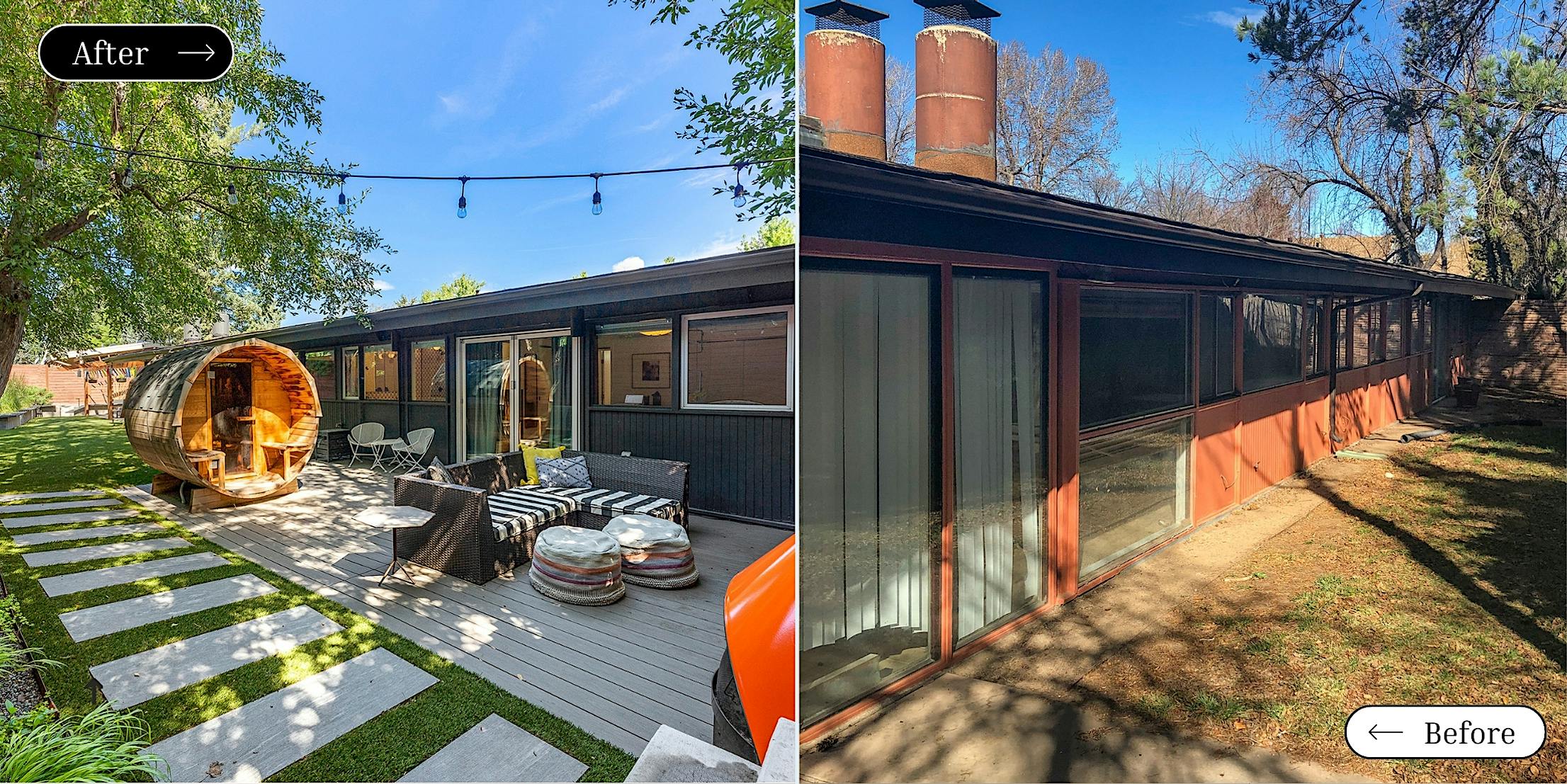
Final Thoughts
The revitalization of this Arapahoe Acres home is more than a celebration of Mid-Century Modern design and architecture; it is a showcase of how thoughtful restoration and strategic integration of modern solutions like folding glass walls can prepare historic homes for contemporary lifestyles. This home’s revival demonstrates that with respect for history and a touch of modernity, even the most outdated homes can be beautifully adapted for modern living. "Opening our NanaWall, we don’t just open a door; we extend our home, inviting the outdoors in and doubling our entertainment space." Through innovative design, the past and present can converge seamlessly. With opening glass wall systems, homeowners can both preserve and enhance their living spaces dramatically.
Visit the NanaWall residential remodel gallery to discover other successful renovation stories with sliding and folding glass walls!








