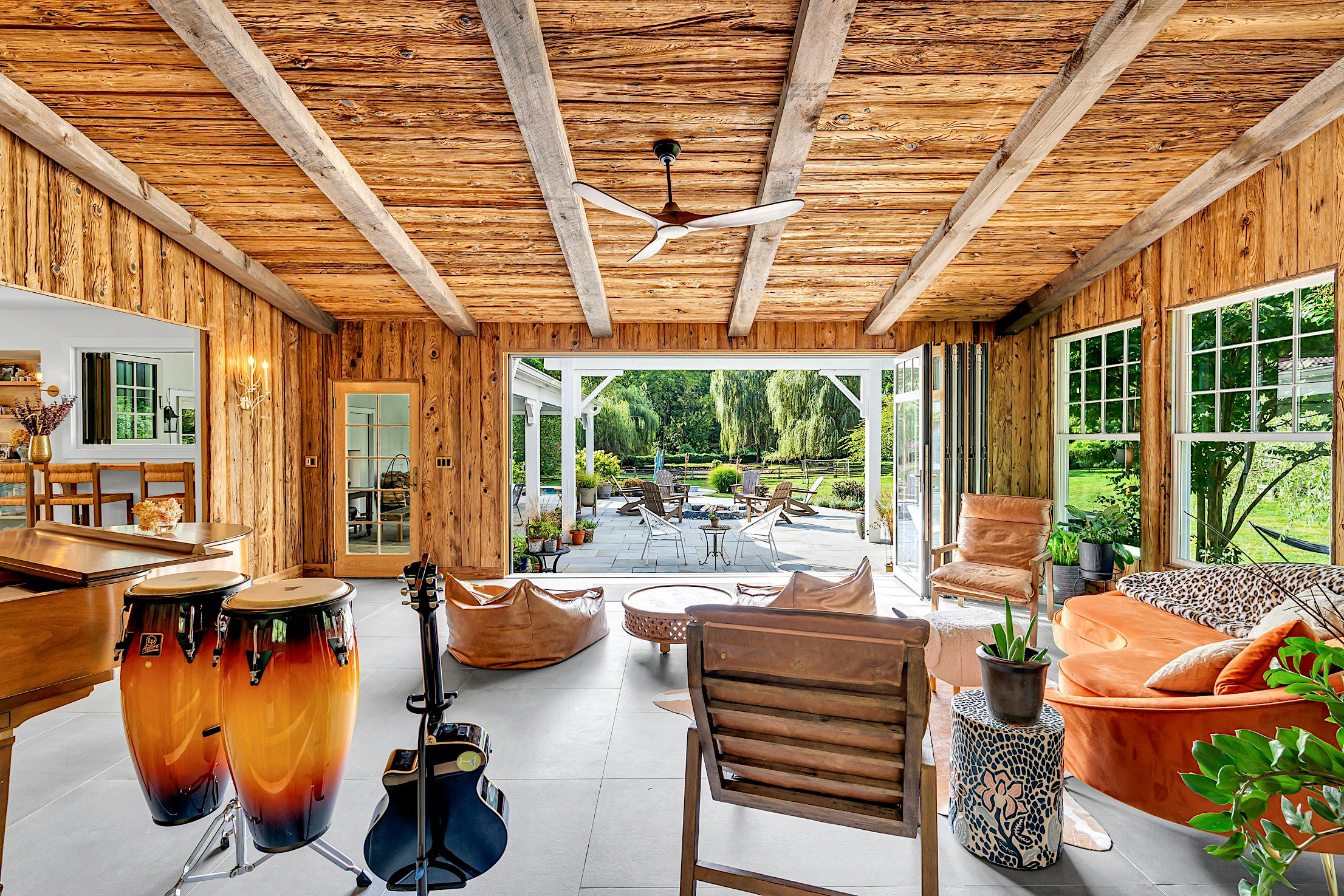
Some homes are designed to impress from the outside. This one was reimagined to breathe from the inside out with wood framed patio doors. For a family of music lovers and outdoor enthusiasts, the goal was about connection. Connection to each other, to the seasons, to nature, to sound, and to their lush backyard space for daily life and family gatherings.
Designed by Jason Hanrahan of Mode Architects, the home features a thoughtfully placed NanaWall kitchen pass-through window and, later, wide bifold doors in the family sunroom. The design evolved in two phases to fit the family’s indoor-outdoor lifestyle perfectly. The result is a renovation defined by openness, light, and laid-back living.
A Home Shaped by Light, Music, Wood Framed Patio Doors, and a Pass-Through Window
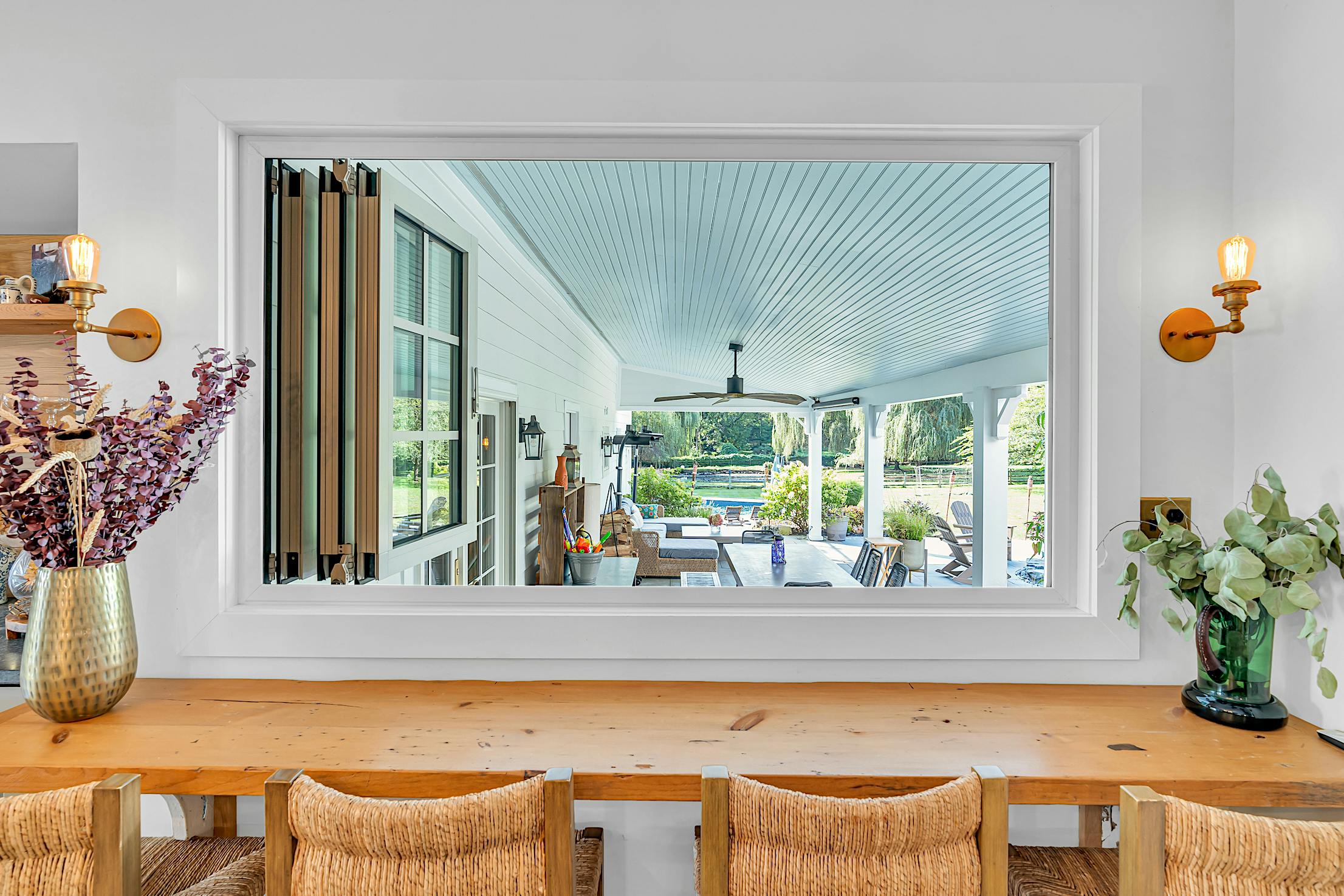
Kitchen Renovation Opens Space to Light and Entertaining with a Pass-Through Window
During phase one of the renovation, the existing kitchen was reimagined to replace a restrictive floor plan and outdated appliances. Central to its new design is a three-panel NanaWall SL60 folding window system—sized at counter height to serve as a flexible pass-through window for alfresco dining and entertaining. Custom divided lites were added to complement the home’s existing window styles.
The window frames were finished in a warm, off-white on both interior and exterior, tying the kitchen seamlessly to the rest of the home and its façade. The result is a transitional space that connects the kitchen directly to the outdoor dining area, a seamless connection across spaces.
“The countertop-height NanaWall system made the kitchen fit better into the family’s lifestyle,” says Hanrahan. “It supports hosting and day-to-day use without turning the kitchen into a full opening.”
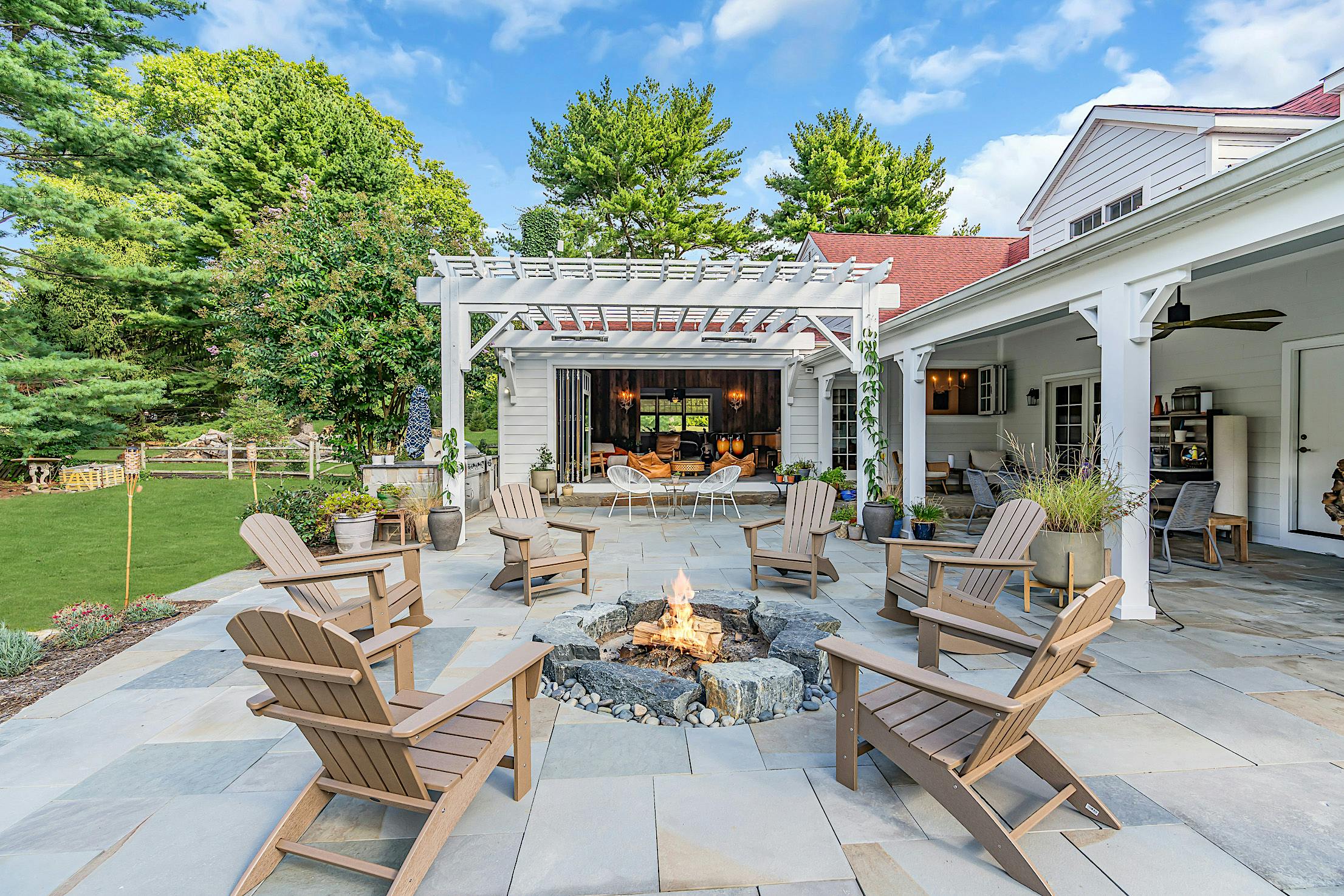
Designed for Living: Home Reimagined Around How the Family Connects
After phase one introduced a NanaWall pass-through window in the kitchen, making serving, conversation, and time outside effortless, the homeowners returned to MODE to reimagine their older sunroom. The goal: a living room and music lounge that could open completely to the backyard. The solution was incorporating a full-height, five-panel NW Clad 740 wood framed patio doors. The Generation 4 folding glass wall offered the slimmest aluminum clad frames available, and therefore, was the ideal solution to achieve seamless connectivity.
Outside, the frames were finished in a warm off-white to match the façade. Inside, solid wood frames seamlessly integrate with the mushroom wood paneling and millwork. The nearly 15-foot-wide system was customized with divided lites placed high up to add rhythm while preserving unobstructed views and keeping transitions seamless.
“We wanted to maximize the opening size,” says Jason. “Not just to maximize light, but literally the opening as well. The family sunroom space became more useful.”
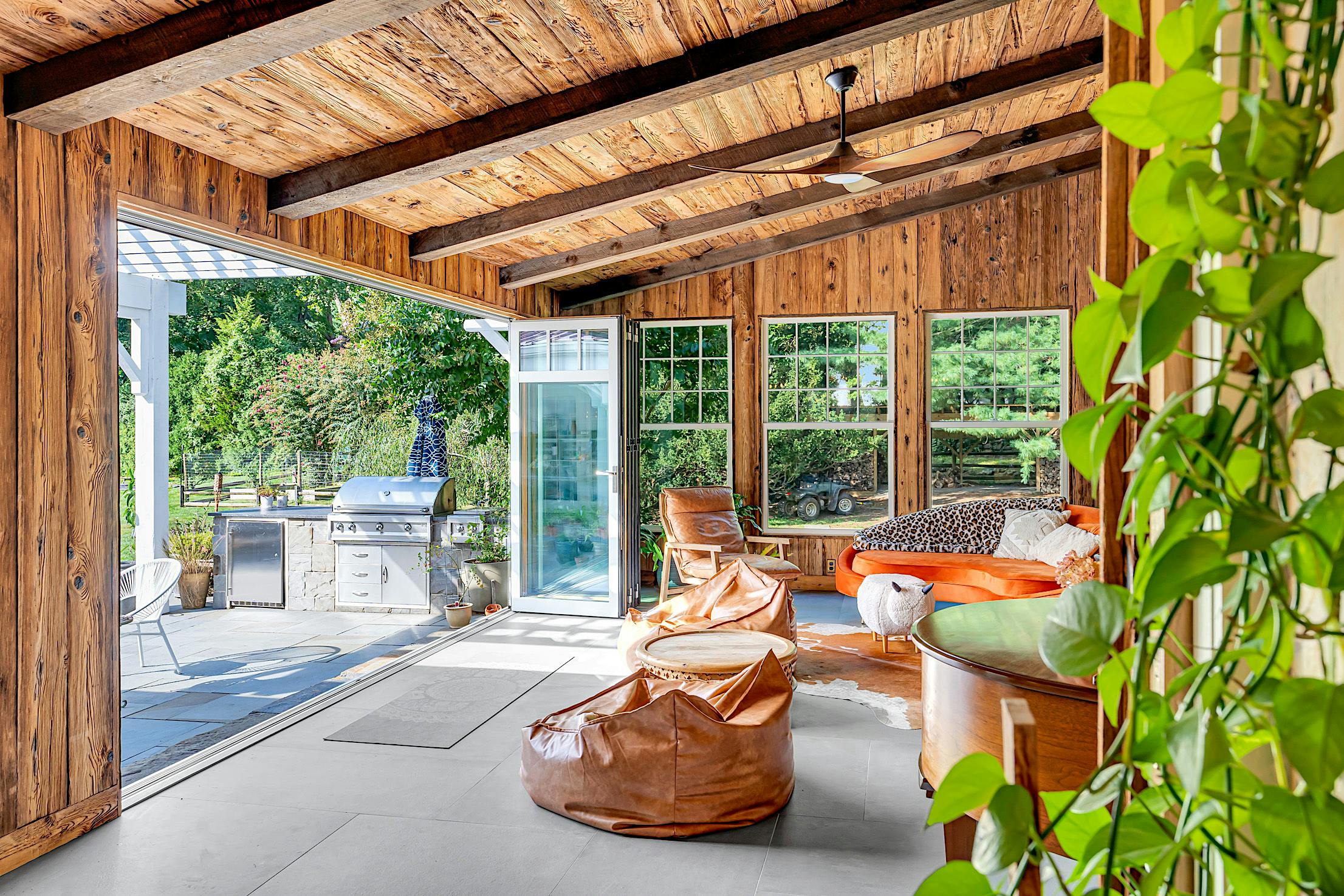
A Living Sunroom That Folds Open to the Garden
MODE centered the second half of the home renovation on the family sunroom, featuring wood framed patio doors to create a seamless transition from the interior to the garden. It’s the difference between “a room with a view” and a room that becomes the view. With the nearly 8-foot-tall system open, music spills outside; with it closed, daylight, acoustics, and comfort remain finely tuned.
“You are sitting in the house with the family. The opening frames the view of the pond and the trees,” describes Architect Jason Hanrahan. “They liked how it connected them with their family when they were outside… it made it more cohesive.”
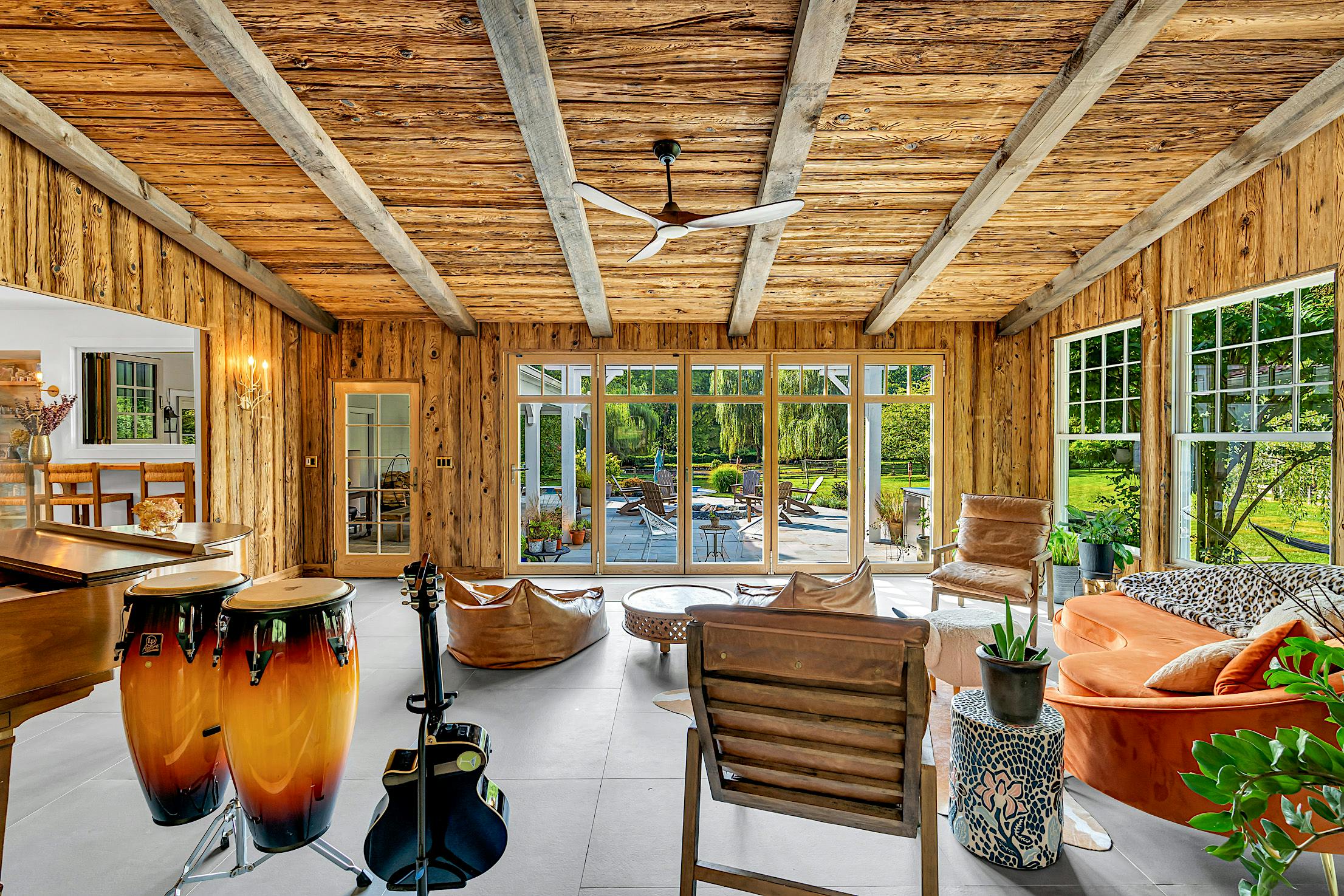
Choosing Materials that Reflect Nature and Serenity
According to the architect, the design aims to bring the outdoors in with an organic material approach. Inside, the room is wrapped in mushroom wood reclaimed boards, whose textured grain warms the acoustics and steadies the eye. Large-format tiles keep lines calm and maintenance easy.
Outside, a long concrete tread and natural stone hold the grade without hard edges. Nothing shouts; everything contributes to a single idea: bring the outdoors in and the indoors out.
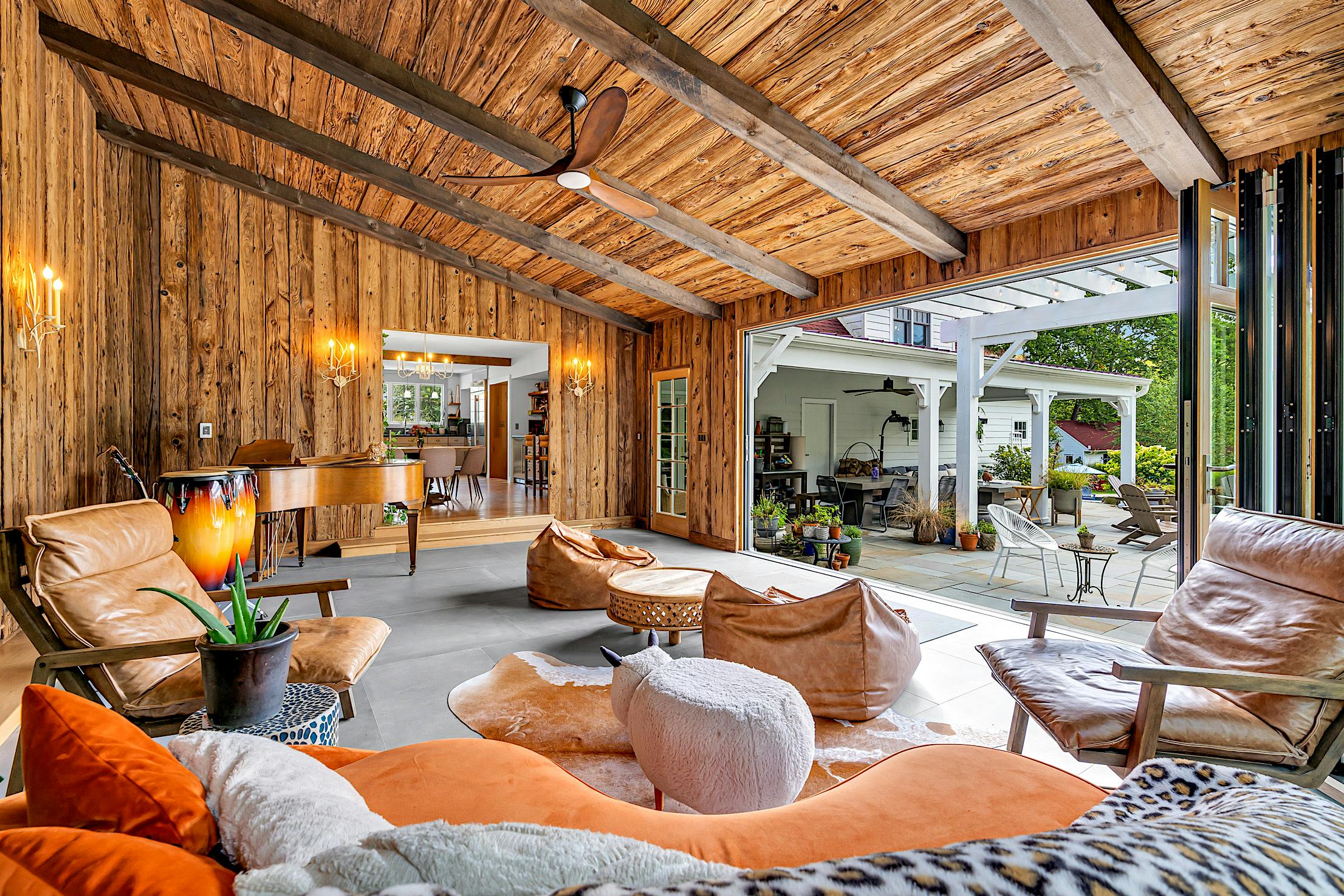
Energy Efficiency Meets Everyday Living
The systems’ energy-efficient and performance engineering make the sunroom a four-season retreat. The architect chose NanaWall wood framed patio doors to maximize the existing exterior opening, provide intuitive and easy daily operation, and create a threshold that feels like part of the floor rather than a barrier. T hese are hallmarks of NanaWall wood framed patio doors: engineered for durability and frequent use, precision-gliding panels, and performance-tested.
To ensure year-round comfort, the NanaWall wood framed patio doors and pass-through window were specified with double glazed panels for optimal performance regardless of weather. Paired with the thermally broken Low Profile Saddle Sill, the bifold door not only offers energy efficiency but also a seamless, barefoot-friendly threshold to the outdoors.
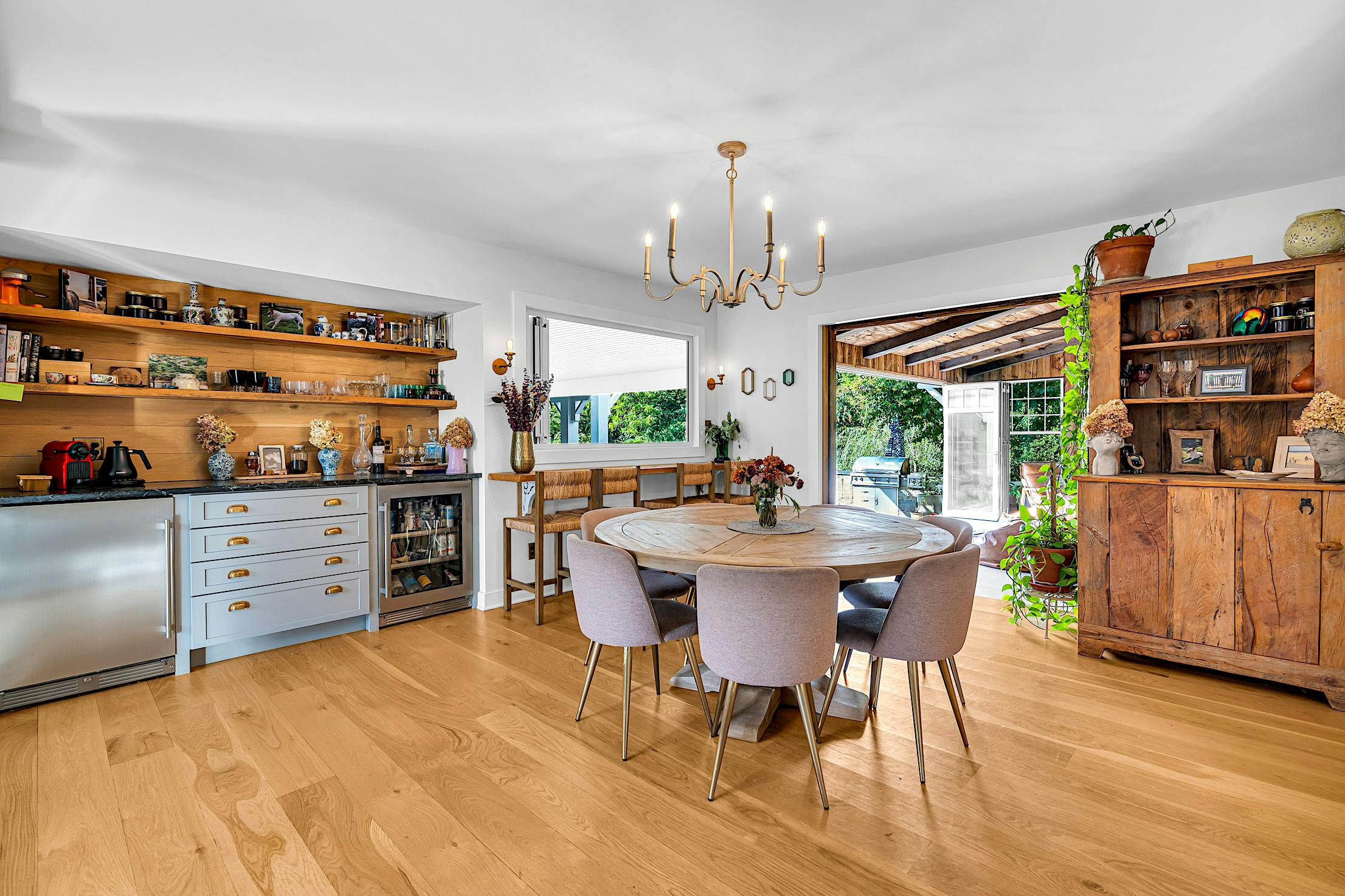
Final Thoughts
From weeknight dinners to weekend music sessions, this is now a home that meets the family at the place they actually live, gather, and connect in. The kitchen pass-through window keeps everyday hosting effortless. The music room turns into a garden room in seconds, inviting breezes and conversation across one continuous plane.
Here, NanaWall wood framed patio doors added versatile usable square footage and extended the soul of the home outdoors. By focusing on how the family truly lives, this home now opens in all the right ways: to light, to laughter, to nature, and to each other.
Visit the NanaWall inspiration gallery to explore more homes like this, designed for connection, built for modern living!








