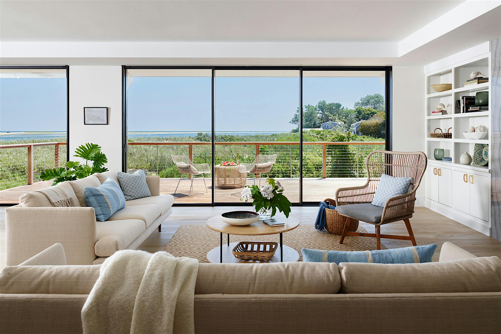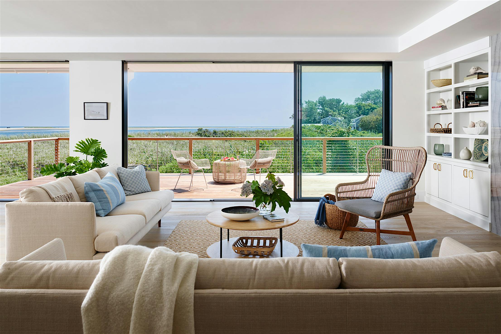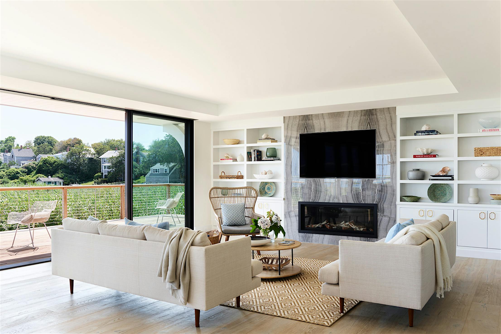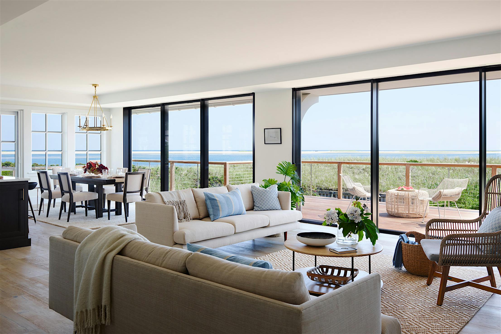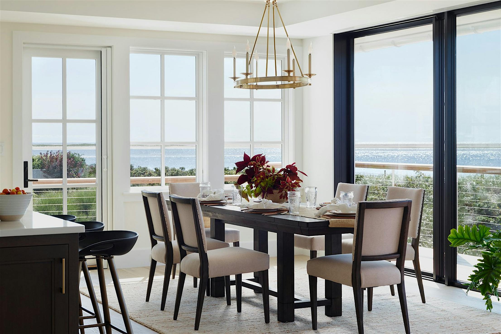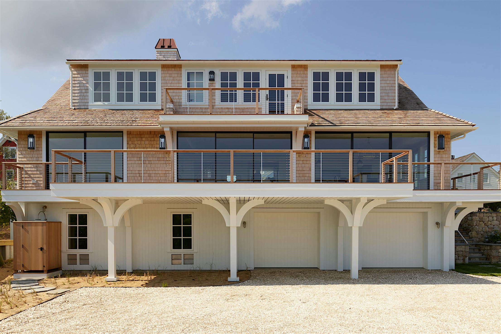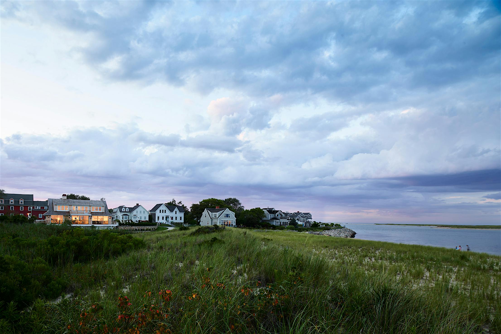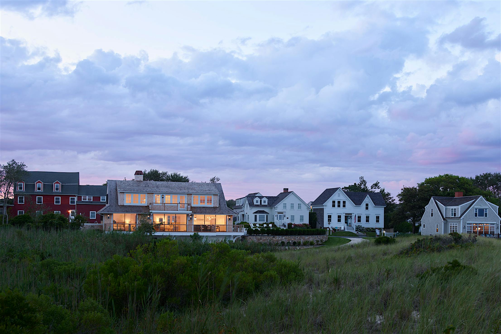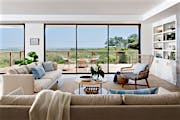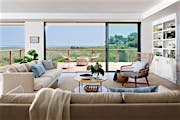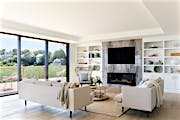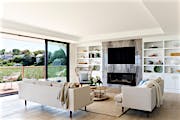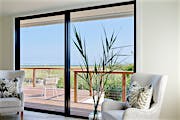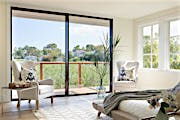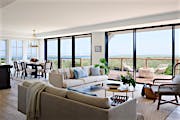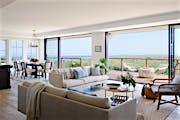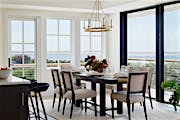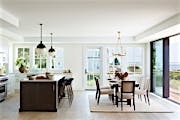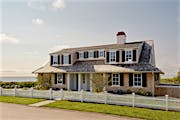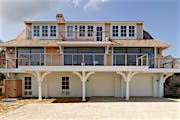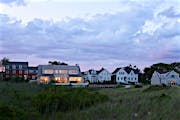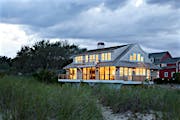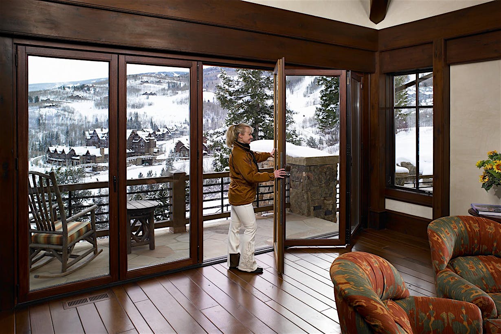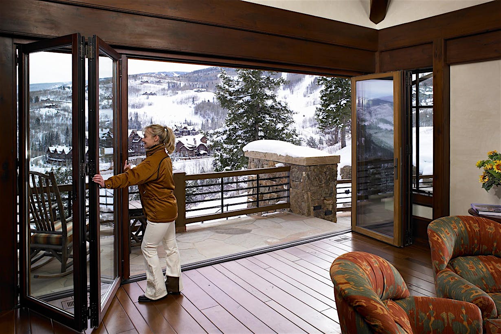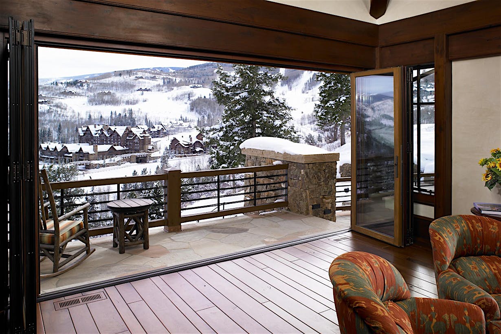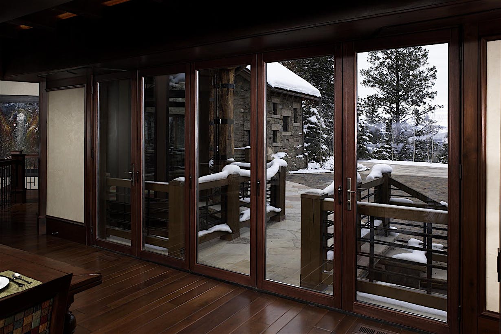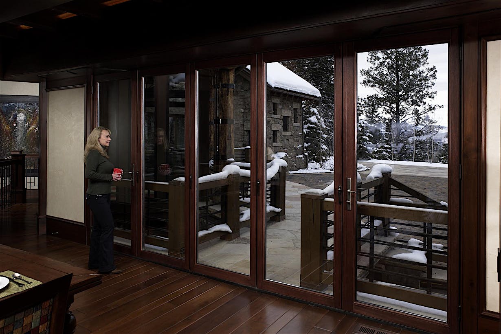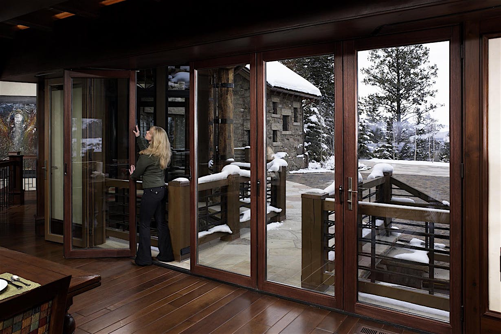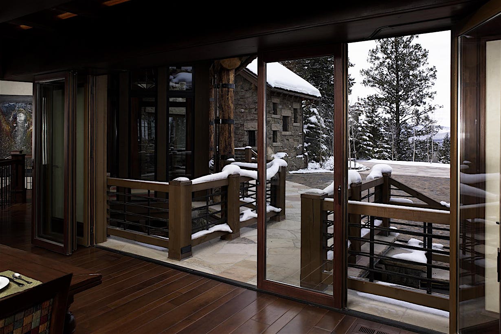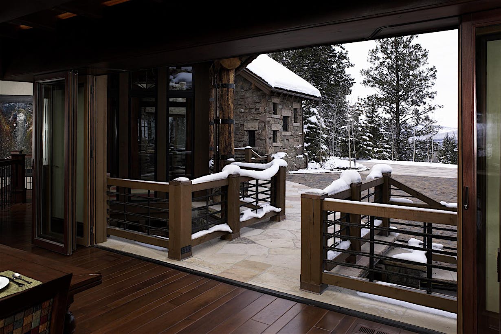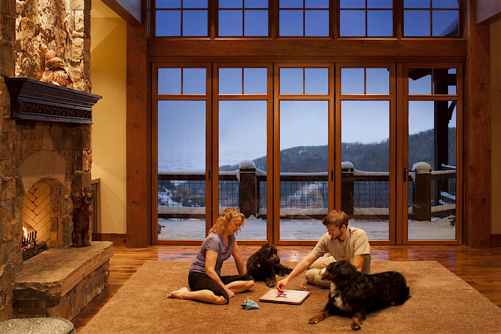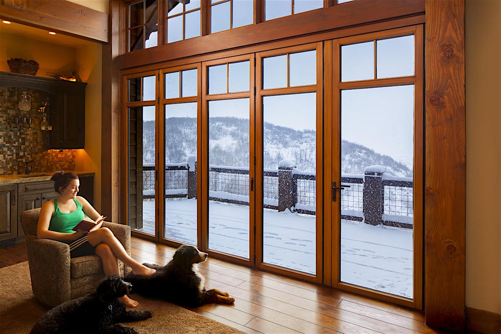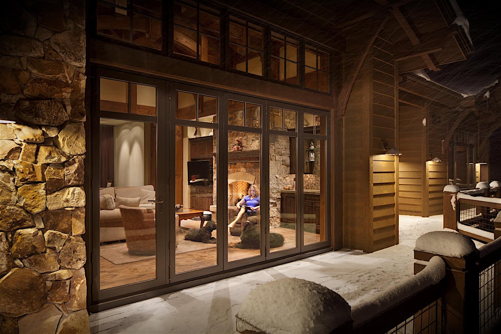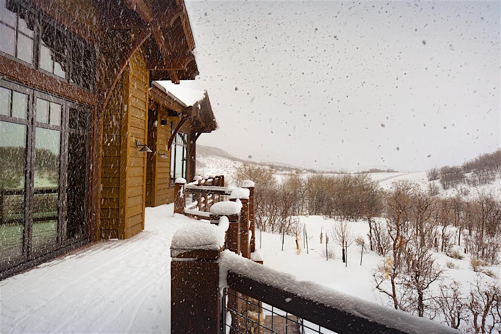The sparkling aquamarine waters of the North Atlantic Ocean can be seen from nearly every room of this Chatham coast residence. The Cape Cod style gem is surrounded by sand dunes and strategically placed coastal grasses to enhance its surrounding landscape and the area’s conservational regulations. For Aaron Polhemus, owner and CEO of architecture and construction firm, Polhemus Savery DaSilva, the site offered more than enough potential for a new and improved custom home to be immediately put on the market. The existing property, a small house with a garage, was torn down and built anew to take advantage of the picturesque location with contemporary solutions like floor-to-ceiling minimal sliding glass doors.
Chatham Residence
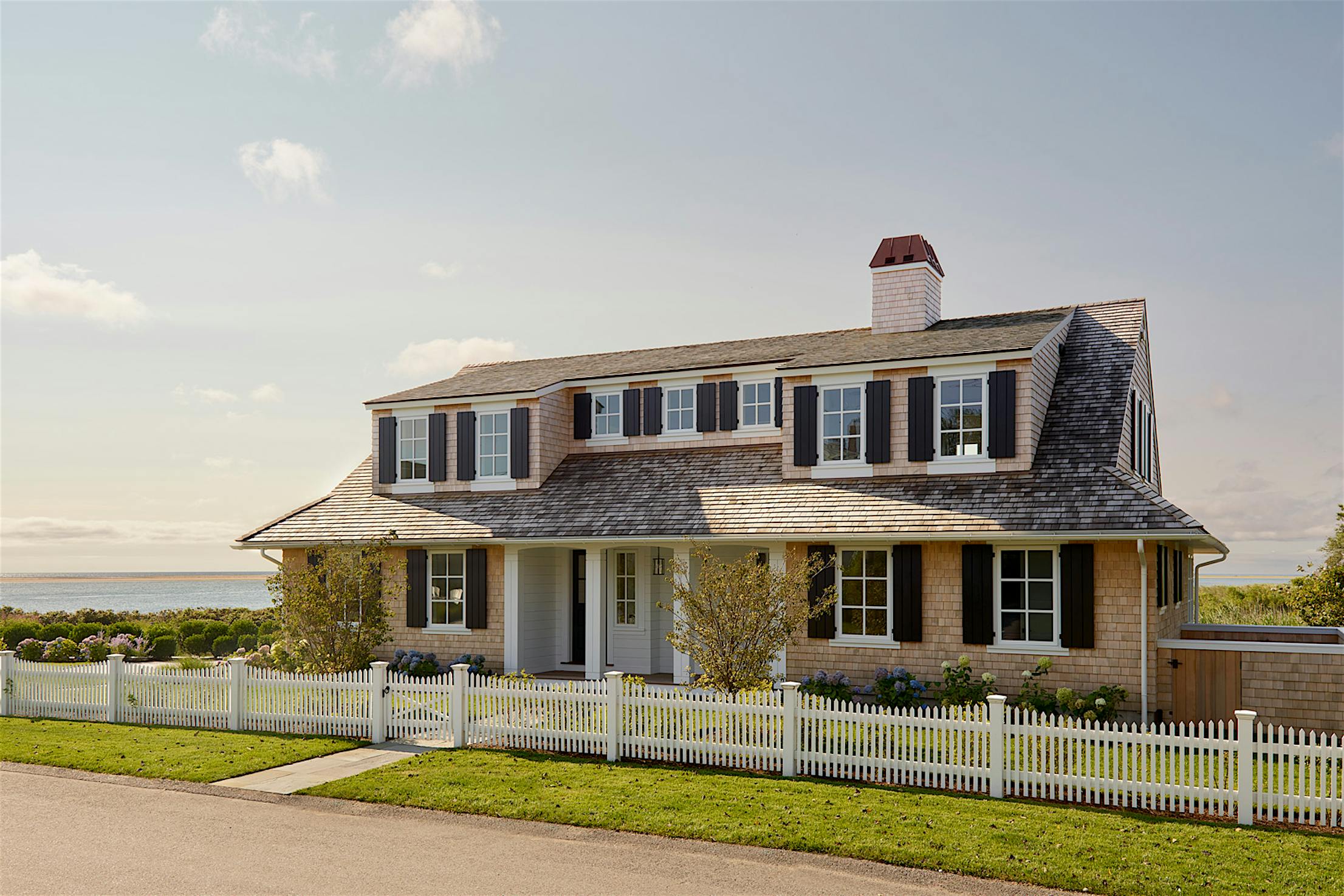
Minimal Sliding Glass Walls Frame the Sea in this Coastal Gem
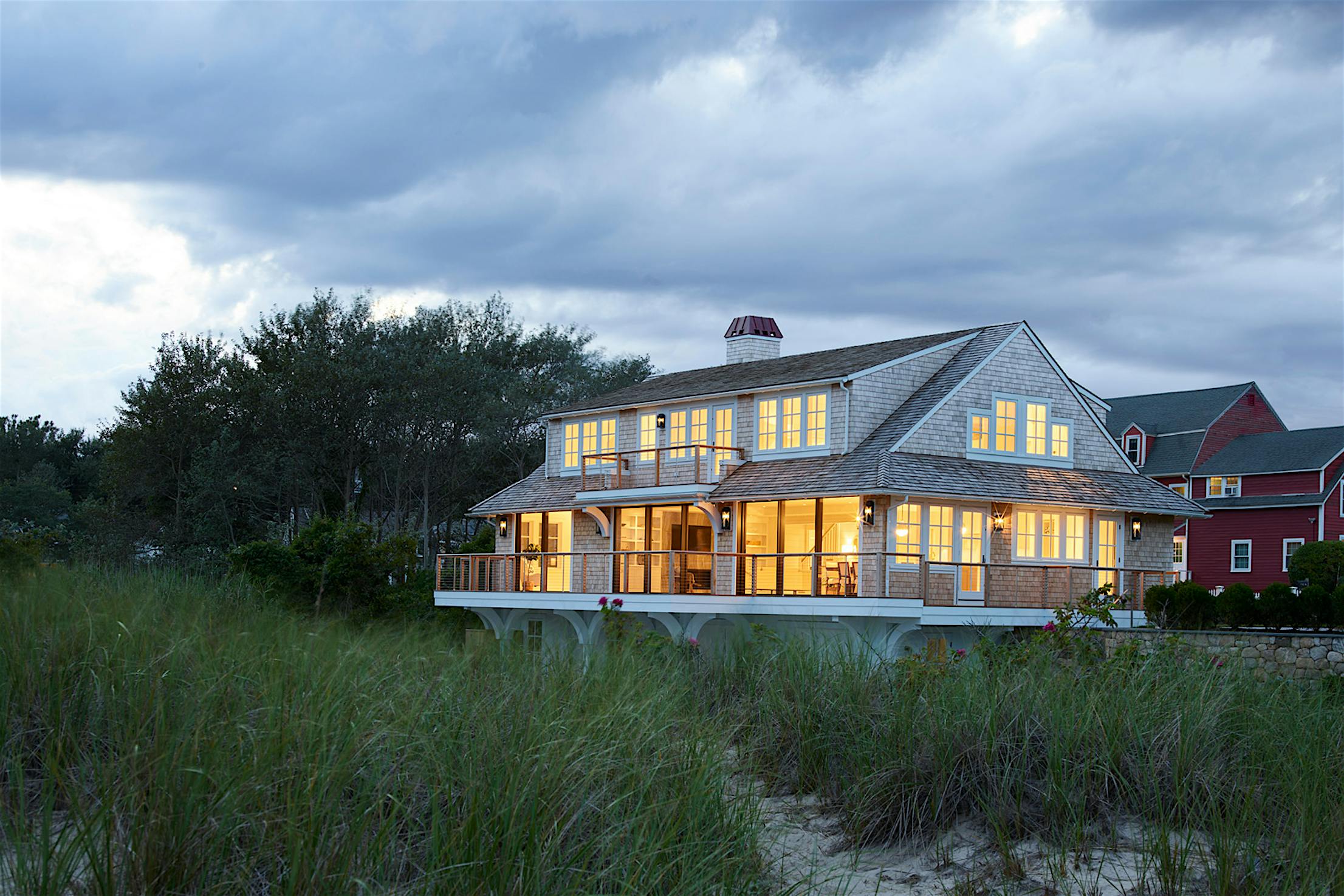
Building Anew with Preservation in Mind
The project goal was to construct a new residence that complemented its neighboring architecture while optimizing the location's awe-striking views. Because the site fell under the jurisdiction of the Old Village Historic District as well as the Chatham Conservation Commission, the architects had to work around restrictive design challenges and permitting. “The site design was done very much in realizing that conservation was a critical focus,” says Polhemus. “The project required mitigation, incorporating a natural landscape. We planted beach grass along the driveway, for example, to create a buffer next to the dune and improve the conservation area. The design goal was to keep it clean and open.”
Coastal Environment Enhanced by Minimal Sightlines
At first sight, the new home looks no different than its neighboring dwellings with its traditional Cape Cod pitched roof, shingled exterior, symmetrical façade, large chimney, and multipaned windows associated with conventional New England architecture. The roughly 3,100 square foot home was adorned with minimal landscaping that allows native coastal plants to take center stage almost as if the house was part of the dunes. On the inside, the natural environment is highlighted through floor-to-ceiling minimal sliding glass doors across the entire main floor and a carefully curated interior design approach that paid homage to the surroundings. Both traditional and contemporary elements perfectly work in tandem to create a sophisticated yet traditional coastal escape.
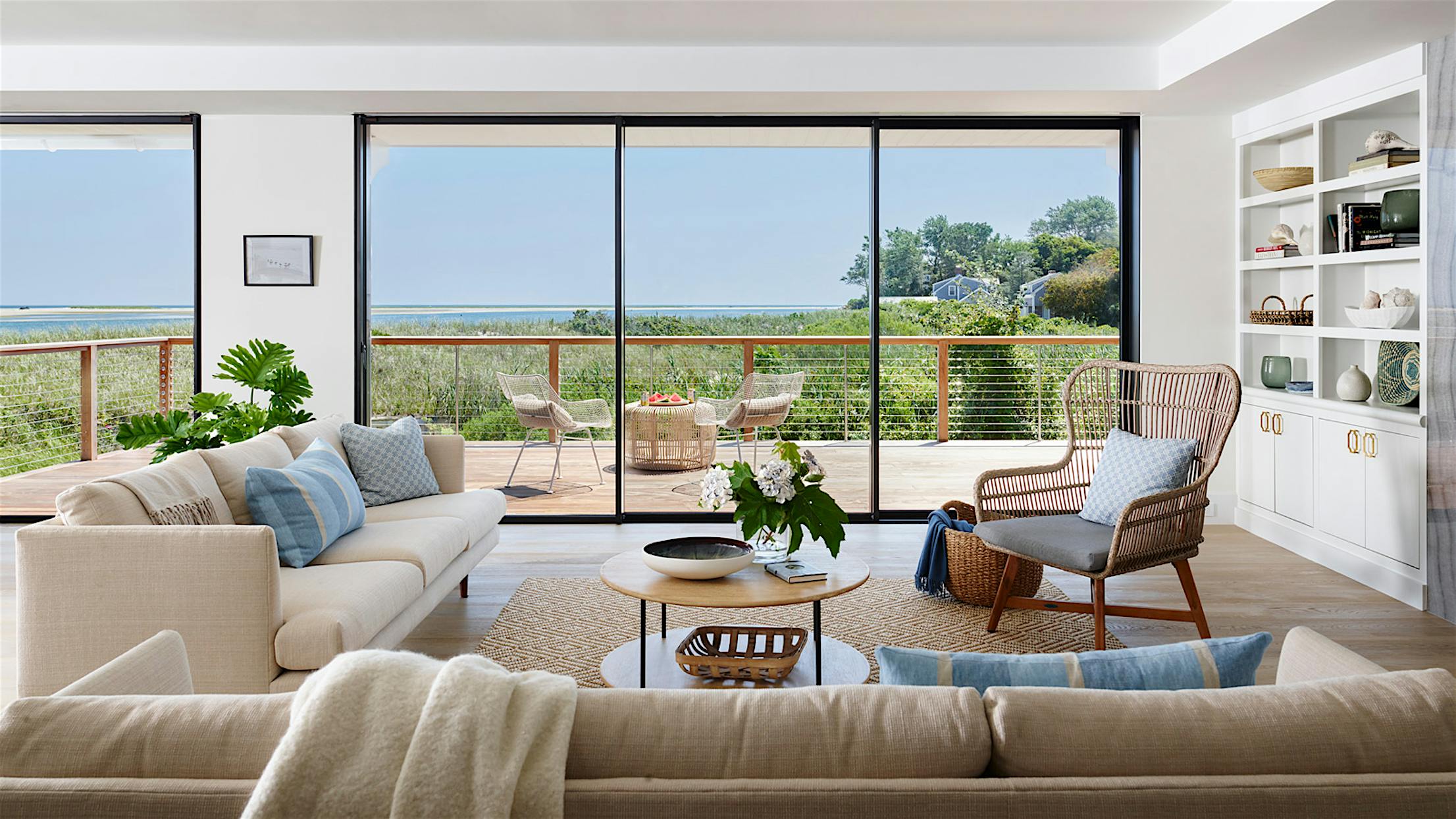
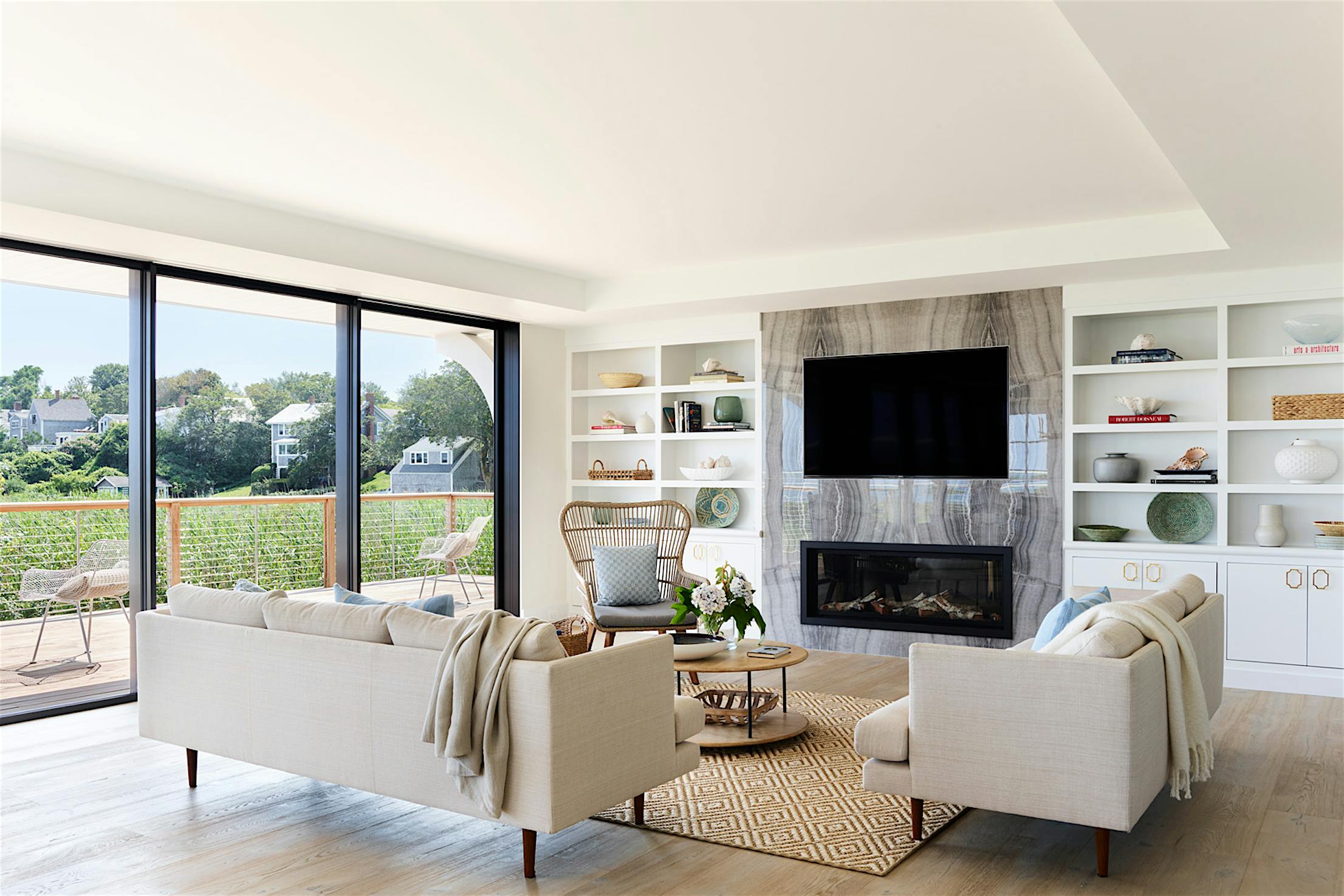
Blending Contemporary Design with Traditional Charm
Interior designer, Carolyn Thayer achieved a casual and inviting interior synonymous with the calmness of seaside living. Opting for a neutral color palette and minimal yet striking décor, the attention falls entirely towards the ocean, even in the bedrooms and bathrooms. Multiple NanaWall minimal sliding glass walls line the back side of the first floor, flushing the main bedroom and living areas with endless sunlight and allowing the landscape to become the artwork. “I wanted the interiors to feel connected to the seaside location right when you walk in,” says Carolyn Thayer. “A lot of clients are looking for this, especially in a home where there is a view of the ocean from virtually any window.”
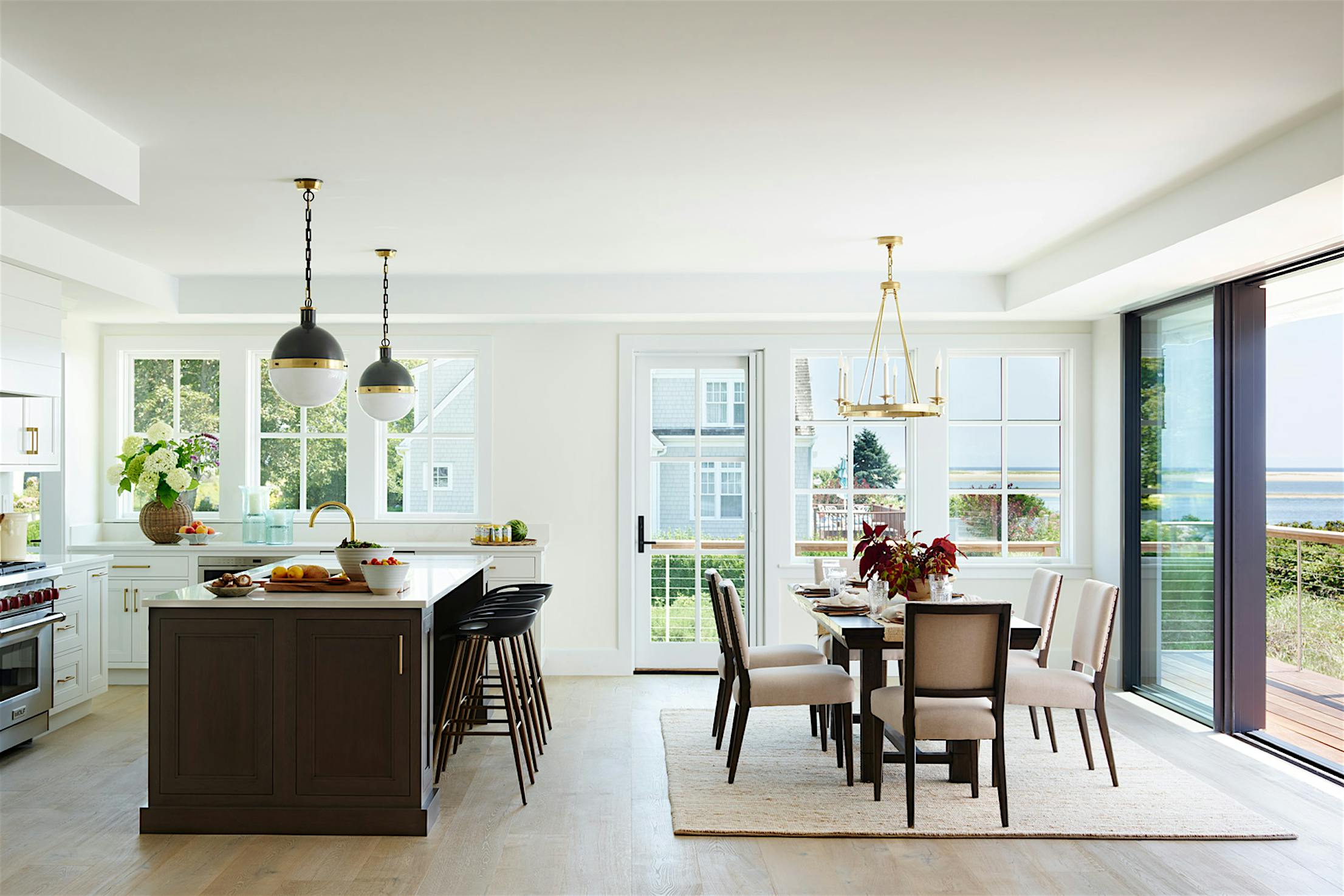
From the Kitchen to the Sea
The first floor holds the main living spaces, the kitchen, dining room, a bedroom, bathroom, laundry room, and a mudroom for cleaning up after a long day at the beach. The large plank light-oak wood flooring mimics the color of the sand just a few feet away while complementing the home’s overall simplicity. The bright and airy kitchen with a minimal footprint, features an open floor plan that connects to the dining room and the extended deck through the easily operable sliding glass walls, instantly enlarging the space for entertaining or large family gatherings. “I love the efficiency and elegance of this kitchen,” says Sara Hamilton, designer at Classic Kitchens Interiors. “The best view is from the large island sink facing the ocean through a large wall of glass panels—absolutely stunning!”
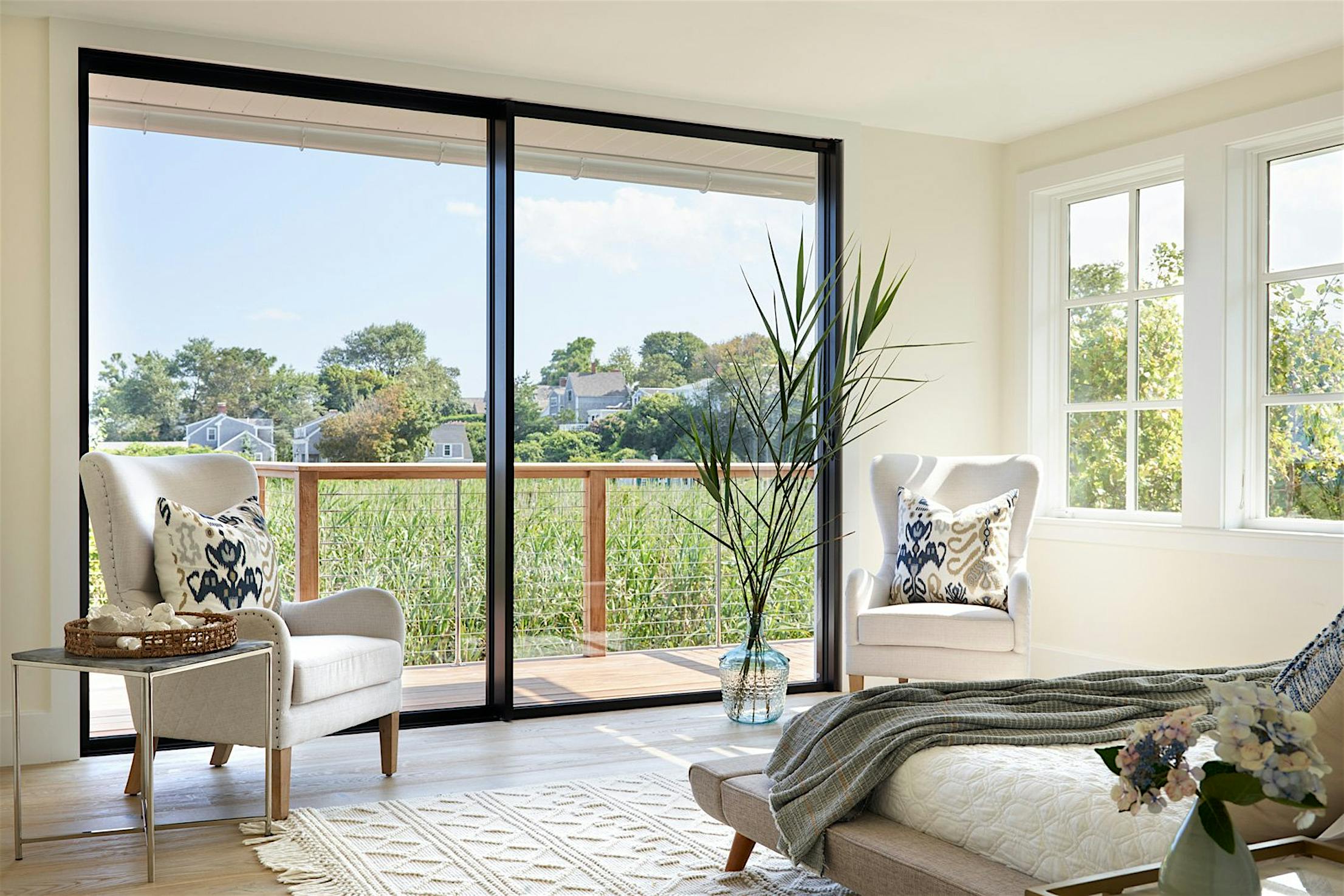
Finding Solutions with Minimal Sliding Glass Walls
Combining the best minimalism and innovative design, cero® minimal sliding glass walls offer the largest panels available by NanaWall. Slim aluminum frames provide ultra-thin lines for maximum light-filled spaces, and in the case of this coastal residence, picture-frame views of ocean waves and striking sunsets. Barely-there tracks flushed into the ground create seamless transitions to the outdoors, almost as if there was no threshold at all. Despite their large size, the panels were designed to easily glide on their stainless steel track with a design-forward roller system. Additionally, double-sided brushes located in front of each roller remove debris from the track as they glide for continuous smooth operation.
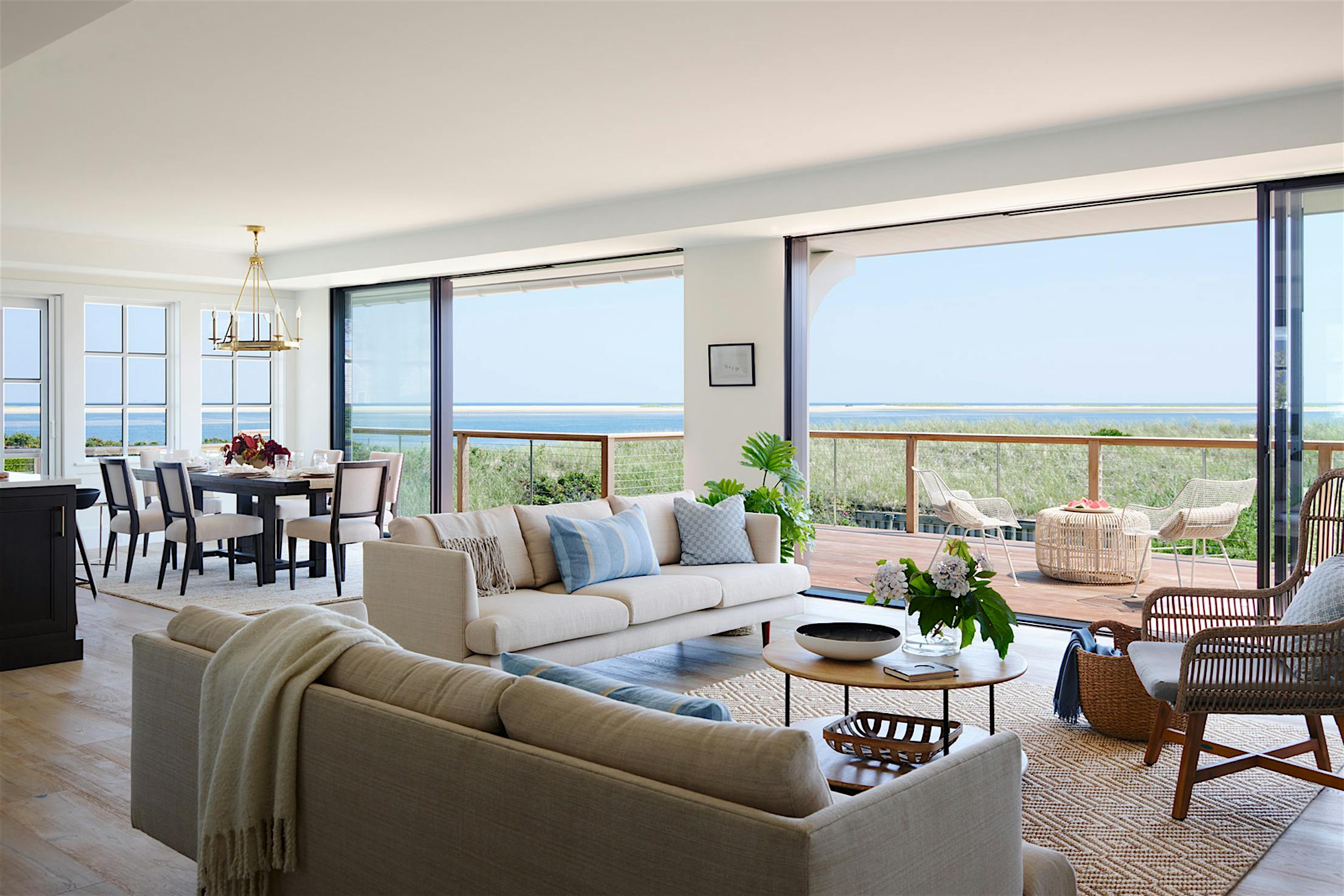
Low-Maintenance and Weather Performance
NanaWall sliding glass walls have been independently tested for air, water, structural, thermal, and forced entry with excellent results. Seaside living often comes with the cost of harsh weather and salt air, therefore, weather-performing solutions are necessary. To decrease maintenance and ensure continuous performance, cero minimal sliding glass walls glide above the water table and have been tested for 40,000 opening and closing cycles. In addition, cero’s panel and interlock design is engineered to accommodate panel and glass deflection for continuous performance and durability. For this Chatham residence, cero not only offered a transparent portal to the outdoors but also a durable, long-lasting product for years to come.
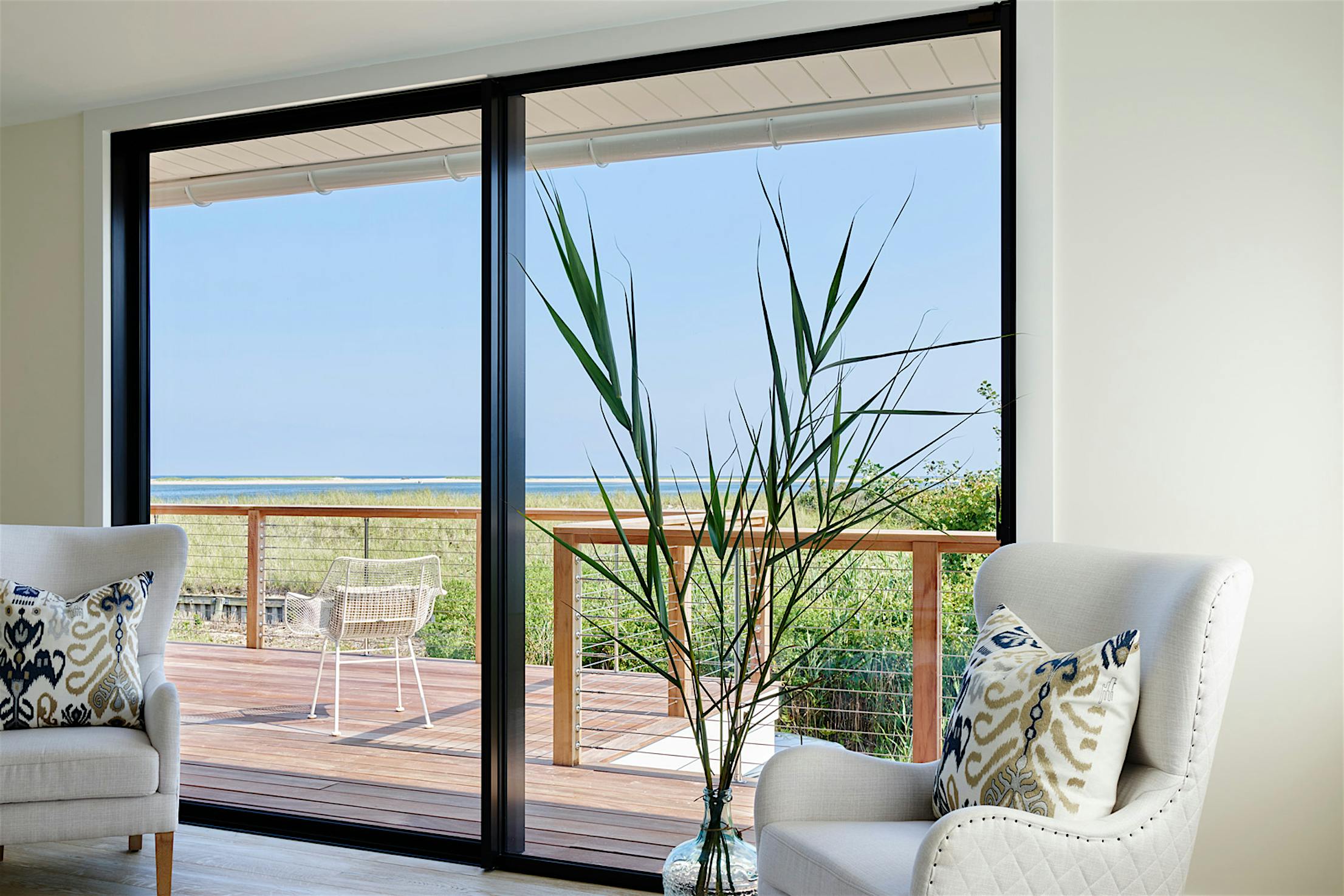
The Ideal Seaside Retreat
The second-floor houses two additional bedrooms with ensuites overlooking the ocean waters, an additional bathroom, and a family room that opens to a smaller deck. For the new homeowners, the residence is more than they could have ever wished for, and they thoroughly enjoy the lifestyle that comes with it. The NanaWall minimal sliding glass walls were just the icing on the cake. “If we had designed a home in Chatham ourselves, this would have been it—it was like it was built for us,” says the new homeowners. “The day we decided to make our offer, we stood on the deck sipping our coffee as the early morning sun poured through the entire first floor and thought, "this is our dream home.”









