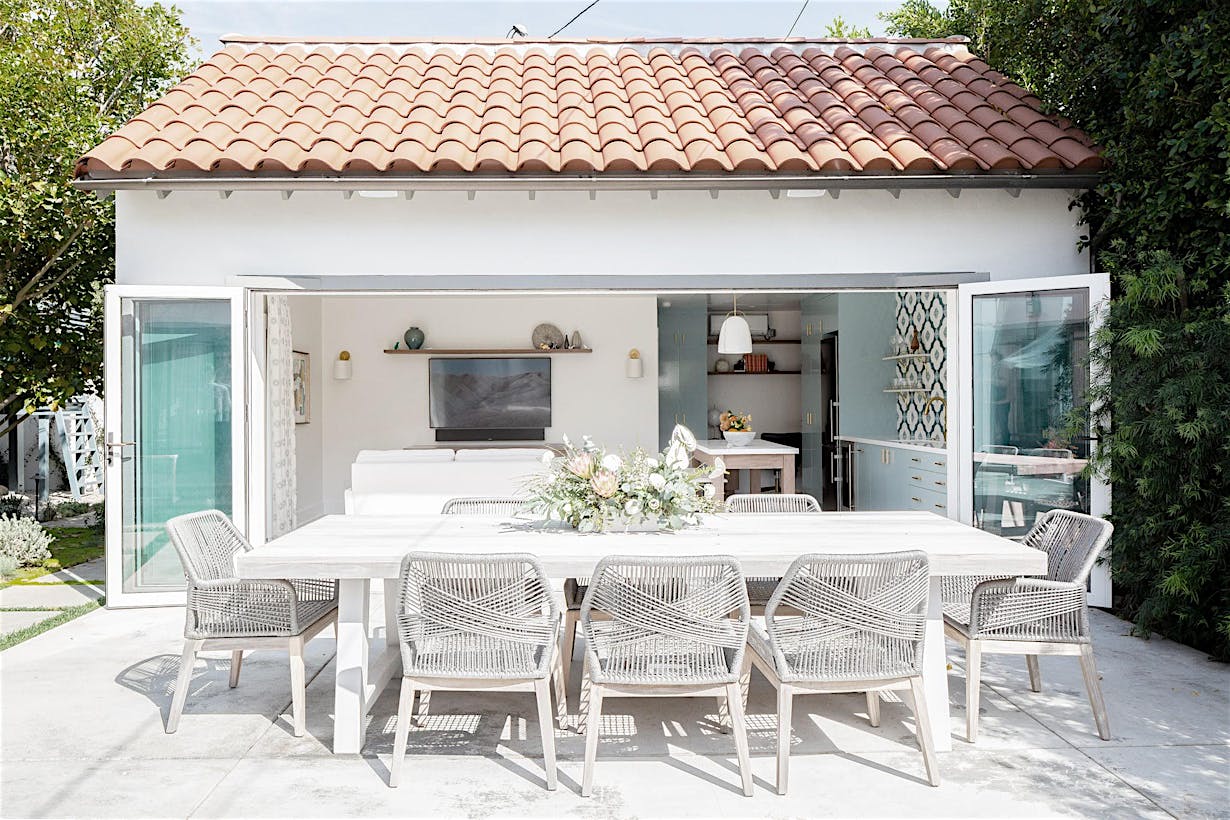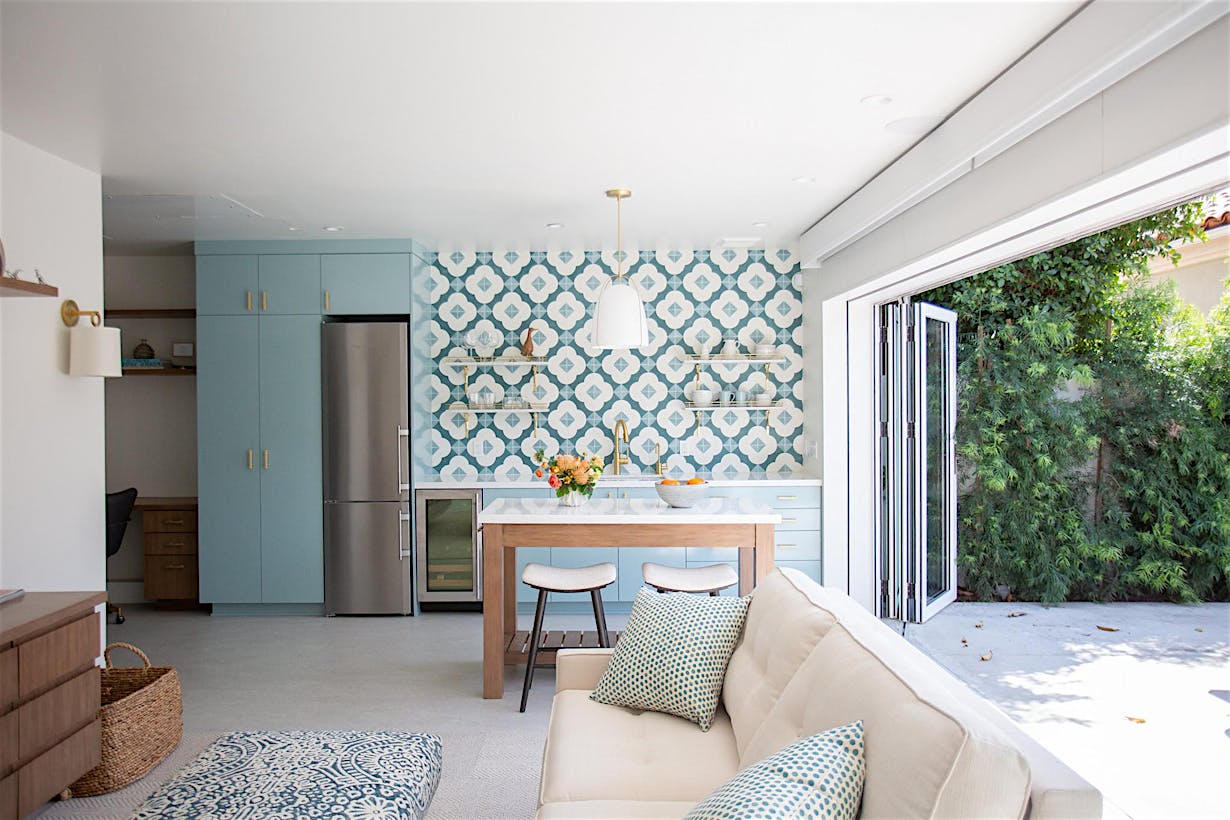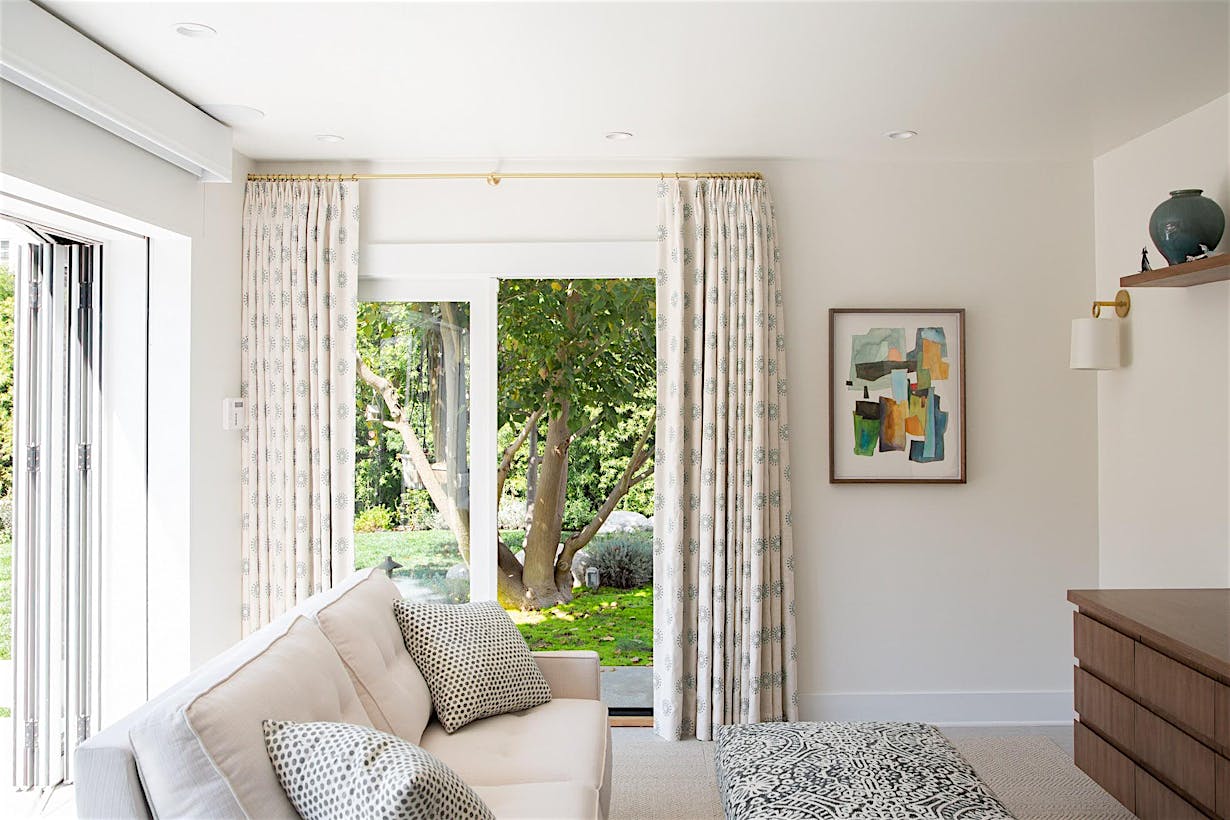Bedford Barn Renovation - Case Study
This underused 19th-century barn ADU was reimagined as an extension of a New York family’s living space. Bifold doors, styled with simulated divided lites, flood natural light into the space, designed by SPG Architects.




































































