Windsor Square Garage Conversion - Featured Article
The FoldFlat system was created to solve the specific obstacle that the architect faced with the garage conversion: “maximizing every square inch of the property.”
Our systems define the opening glass wall category and continue to set the industry standard for quality, craftsmanship, and performance.
Each glass wall system is engineered to operate in the most extreme conditions while delivering energy-efficiency, superior security and interior comfort.
Our glass walls are designed to effortlessly integrate with the architecture of any space.
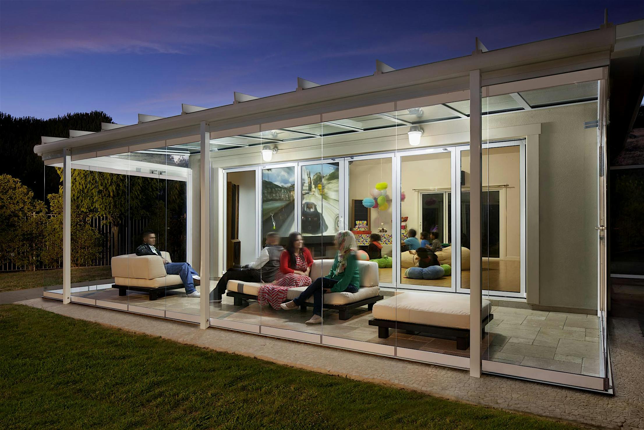
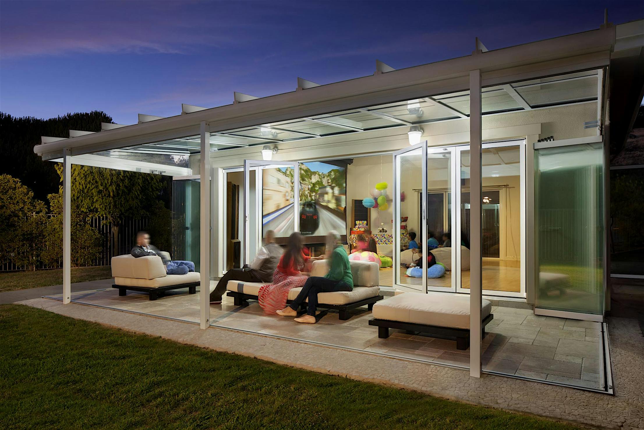
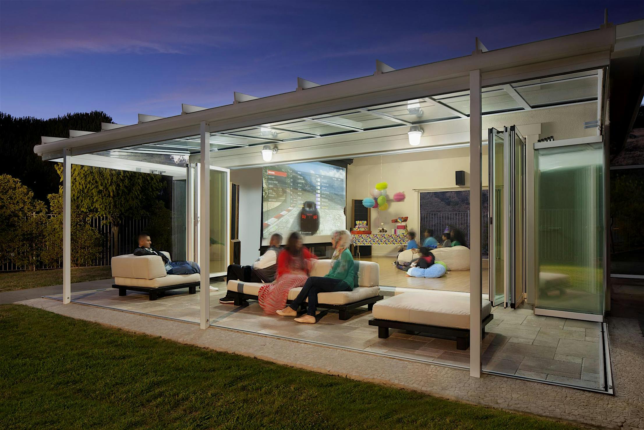
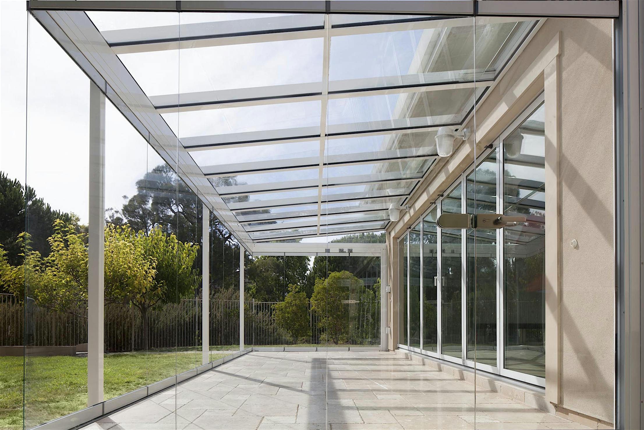
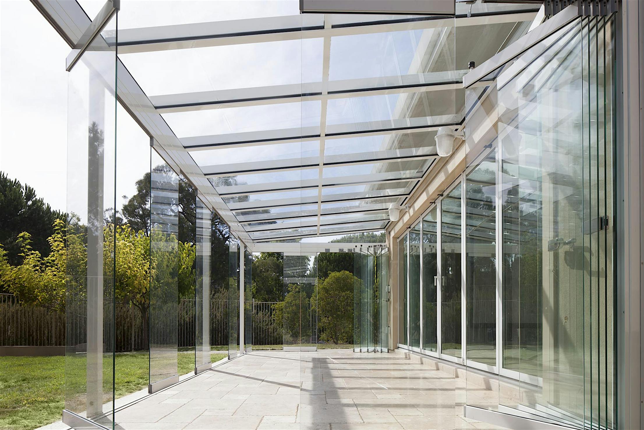
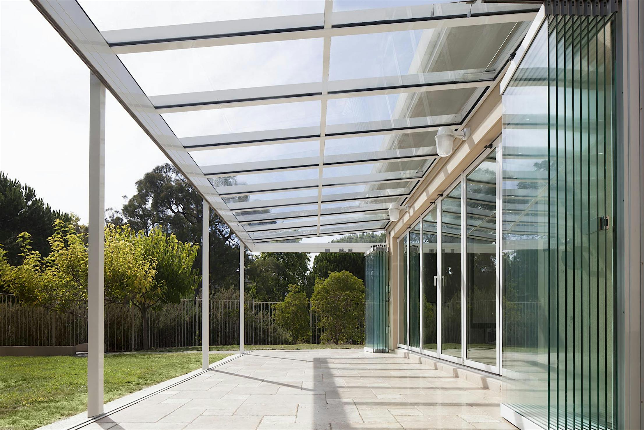
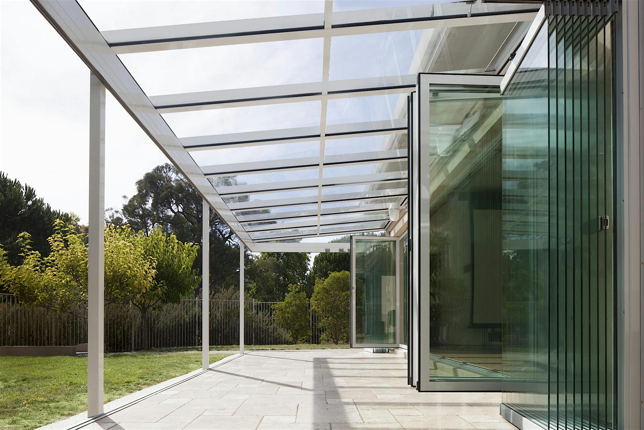
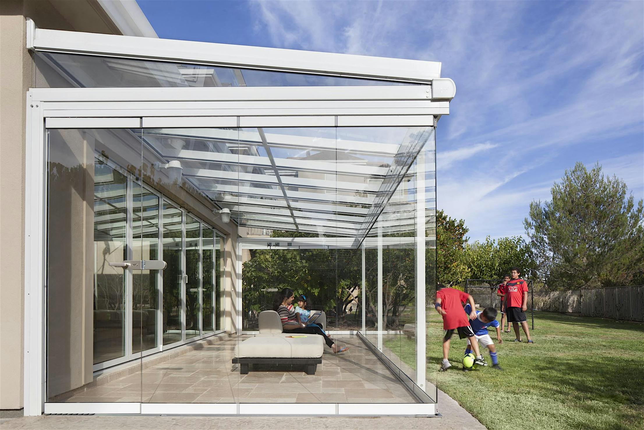
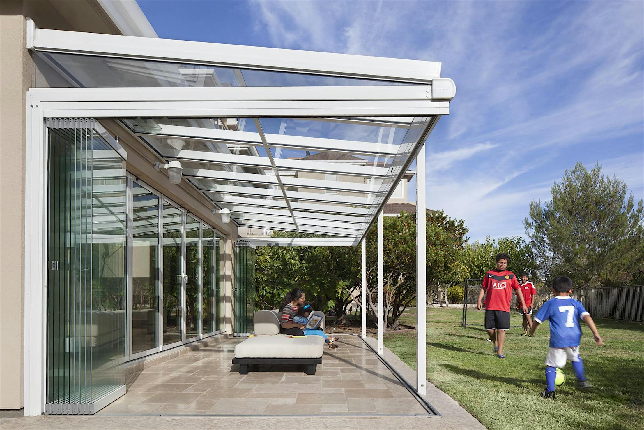
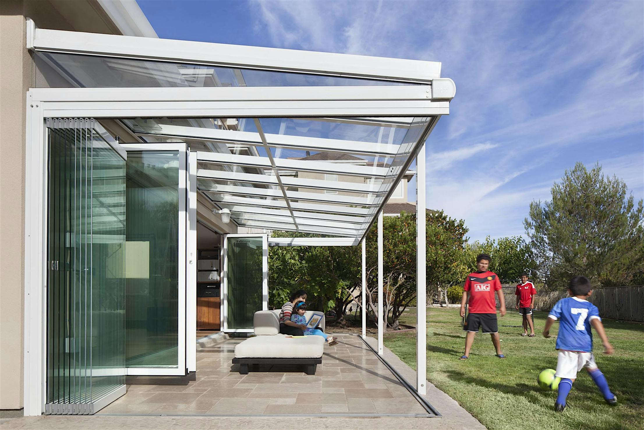
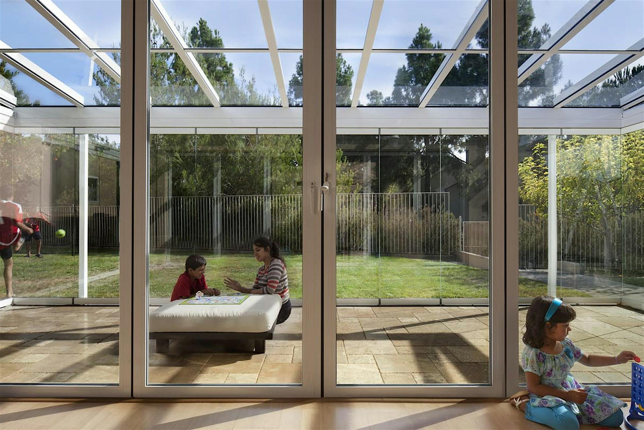
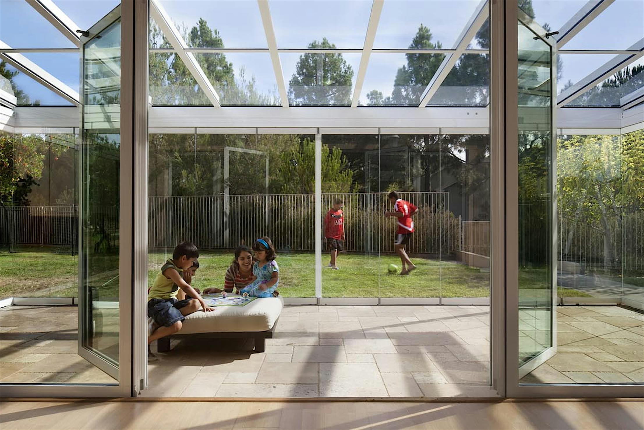
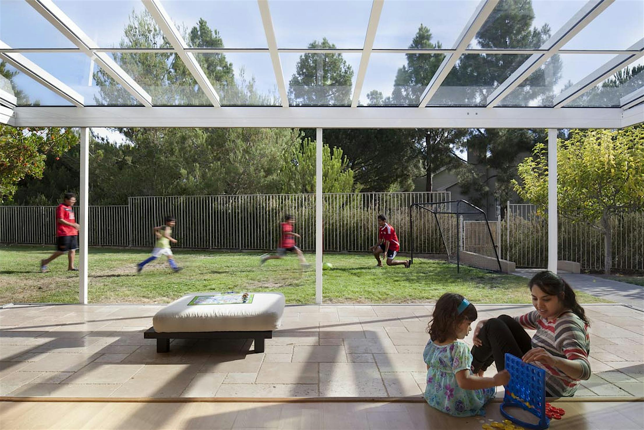
The FoldFlat system was created to solve the specific obstacle that the architect faced with the garage conversion: “maximizing every square inch of the property.”
Located in the up and coming urban setting of Little River Miami, this multipurpose ADU, designed by Alberto Latorre Architecture Co., merges contemporary design with Greek Cycladic architecture and influences from architect Luis Barragán.
“I selected FoldFlat because it “suits the spatial constraints of this project with its unique ability to fold against the wall and completely integrate the exterior and interior environments.” — Meg Fain of Overarch







