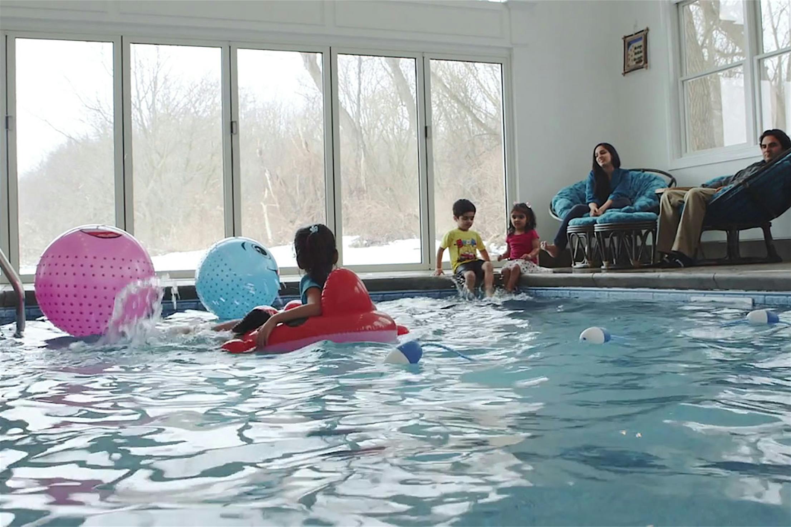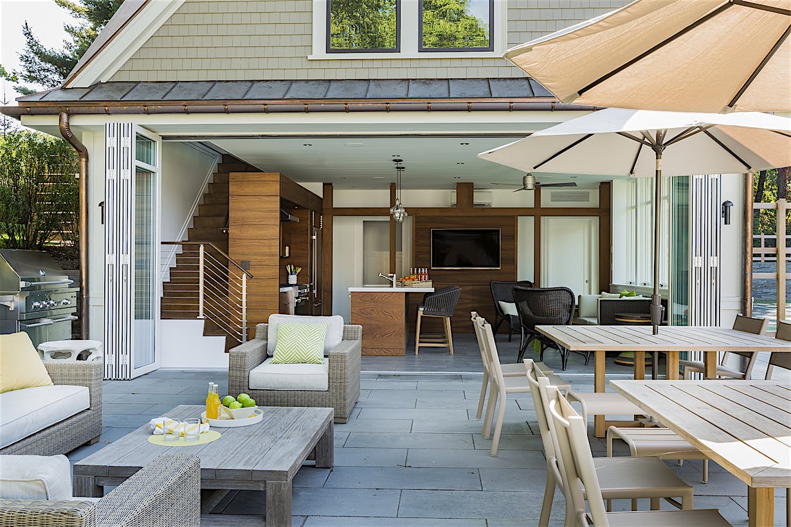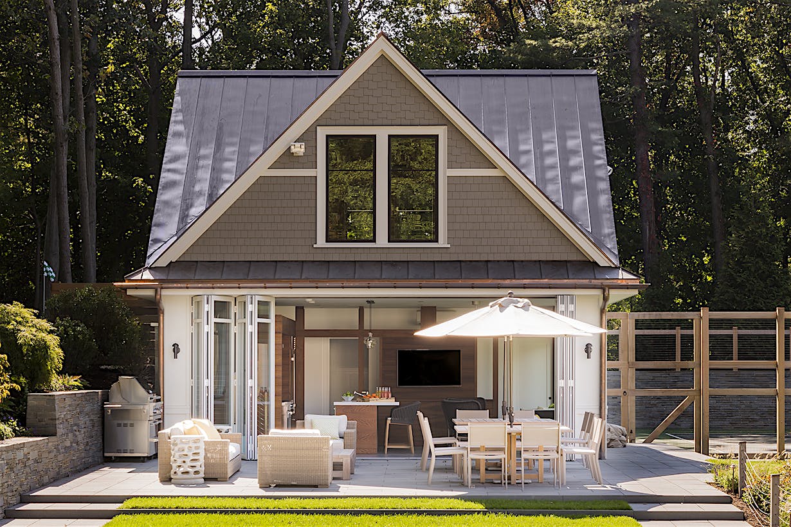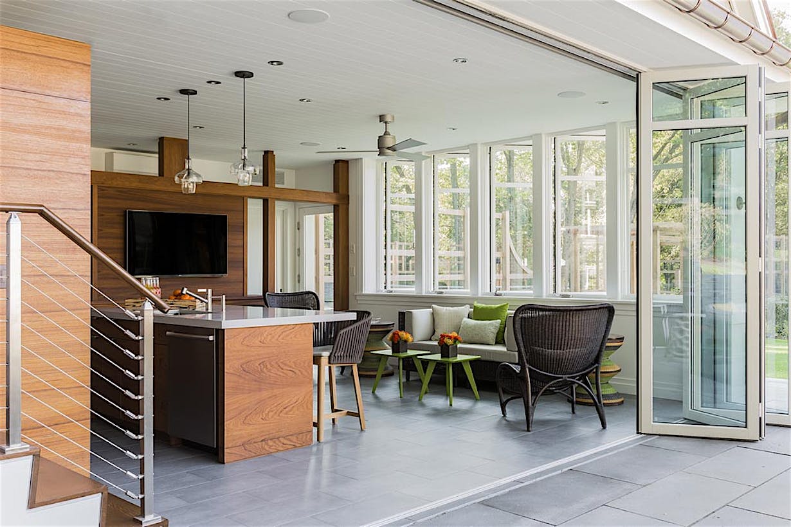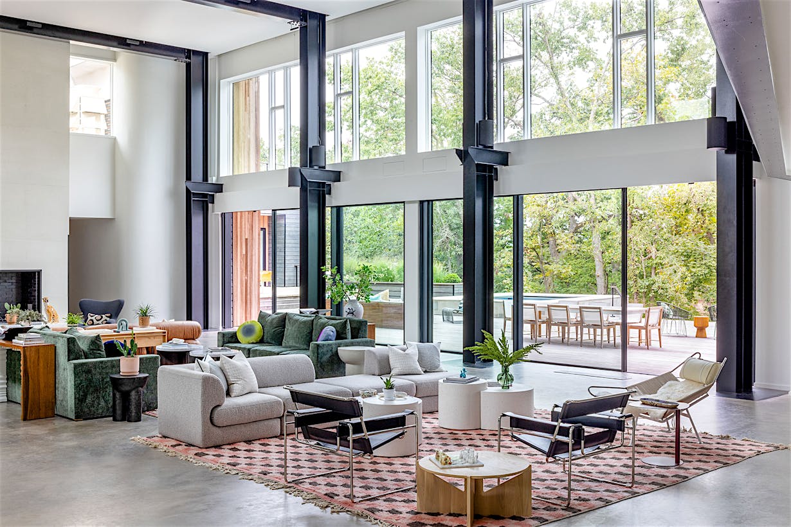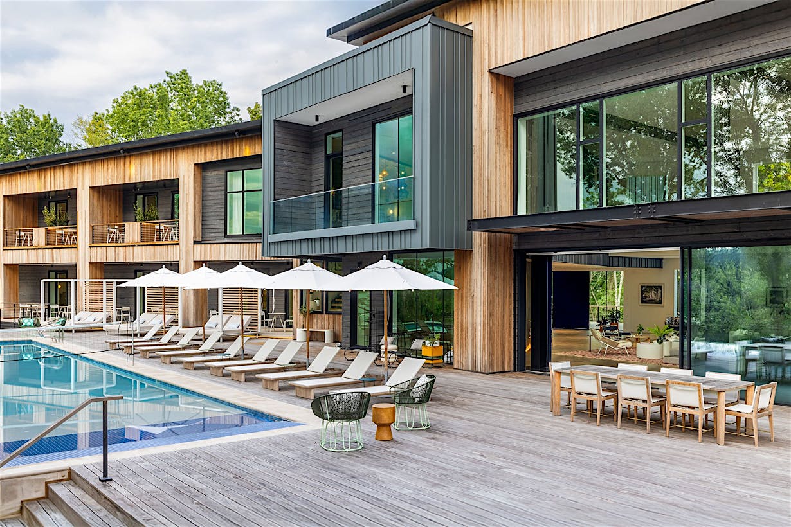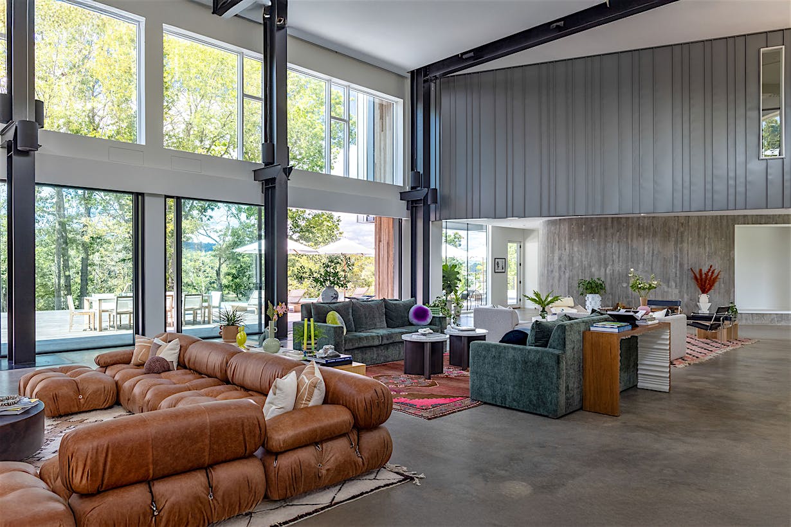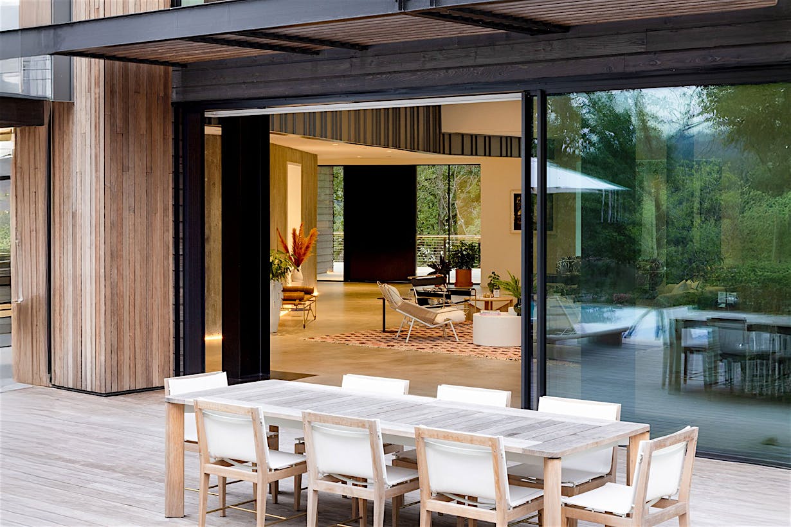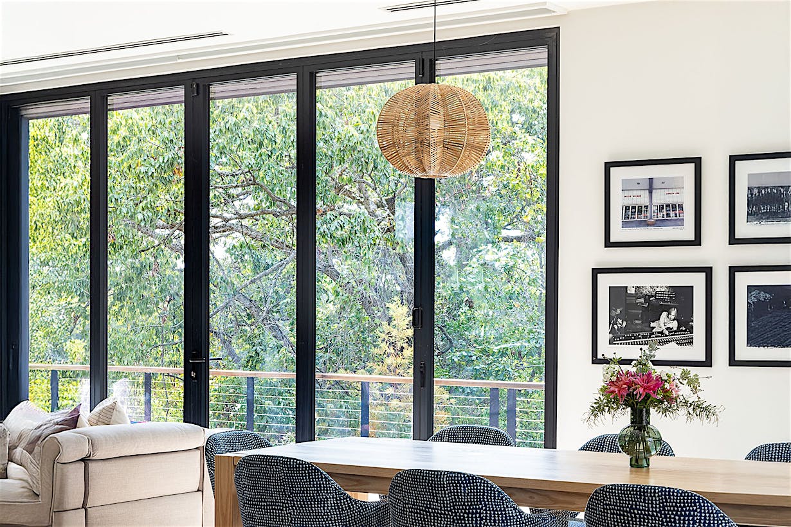Hilltop Gambrel Pool House - Case Study
This project evolved in two parts, first we designed a new, LEED for Homes (GOLD certified) traditional style family home in a historic neighborhood. The result was a sunny, elegant yet informal, home based on traditional shingle-style forms with a casual









