Bachelor Gulch Residence - Case Study
Lifestyle arts and green building are on display in VAg’s recent house in Bachelor Gulch, a stone-and-wood composition which features plank flooring, a memorable slab fireplace surround and wide open space.
Our systems define the opening glass wall category and continue to set the industry standard for quality, craftsmanship, and performance.
Each glass wall system is engineered to operate in the most extreme conditions while delivering energy-efficiency, superior security and interior comfort.
Our glass walls are designed to effortlessly integrate with the architecture of any space.
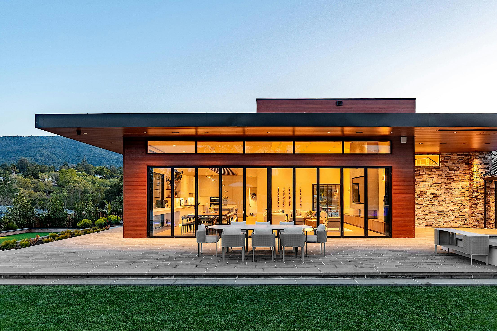
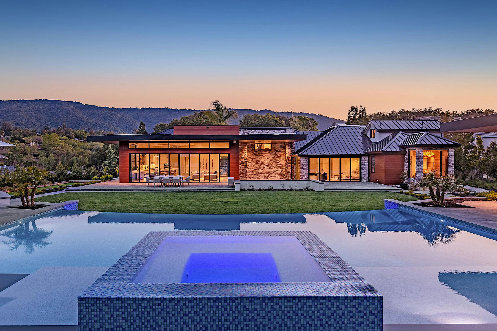
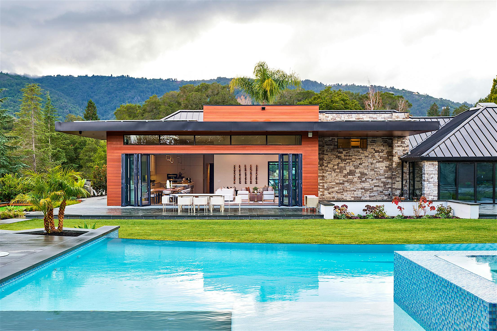
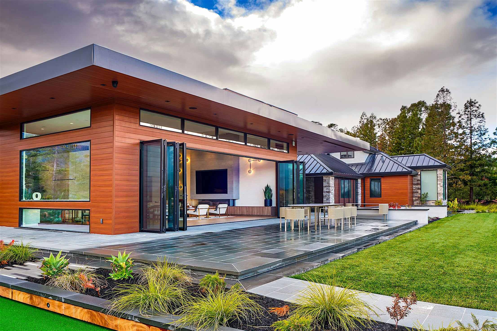
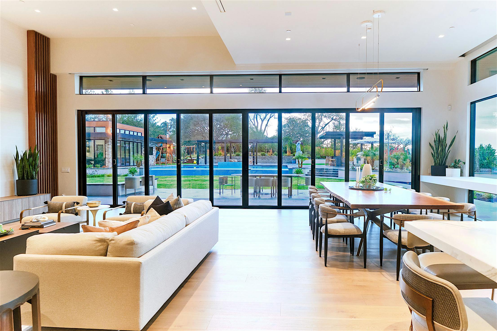
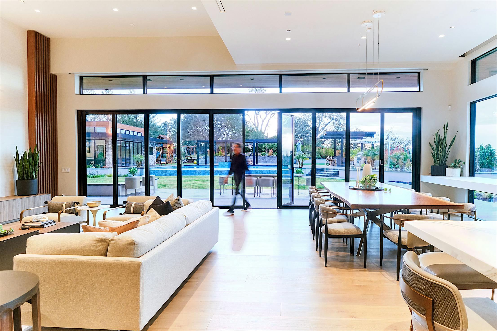
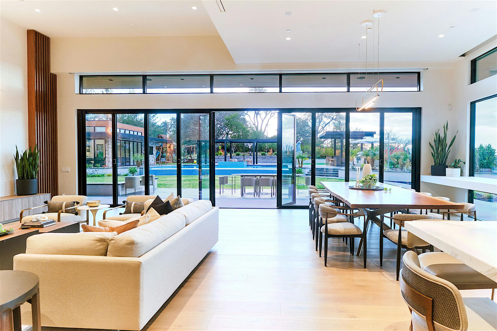
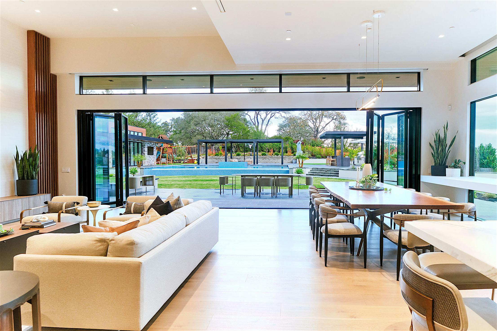
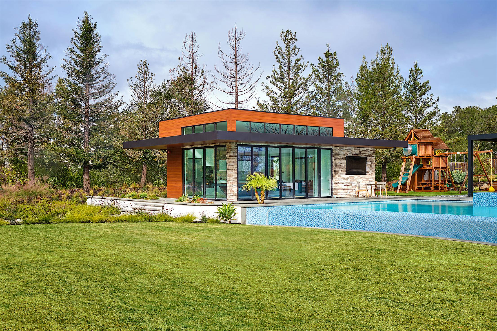
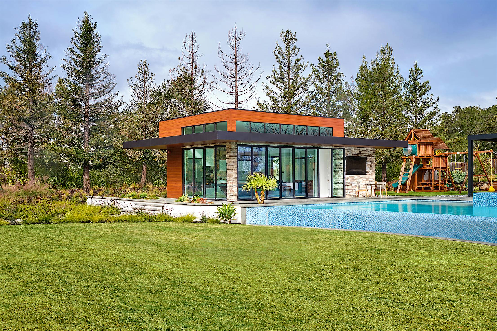
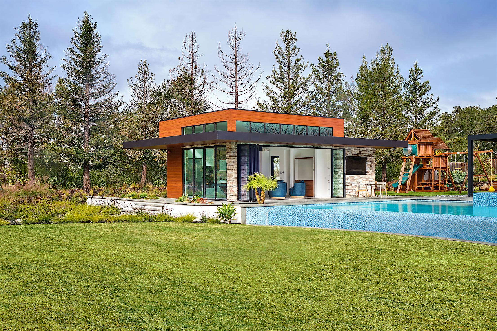
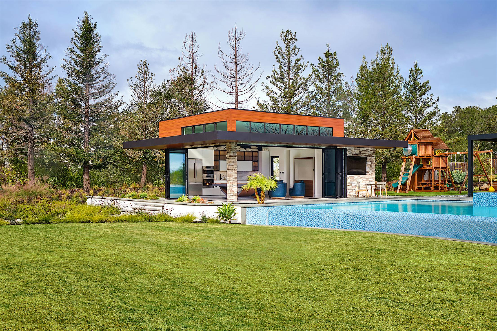
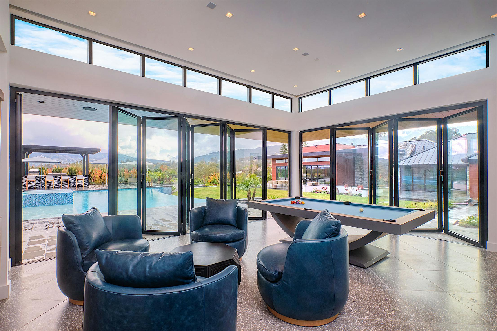
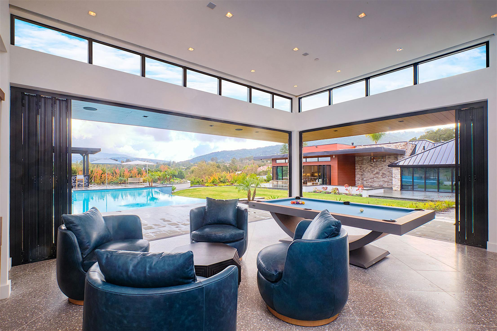
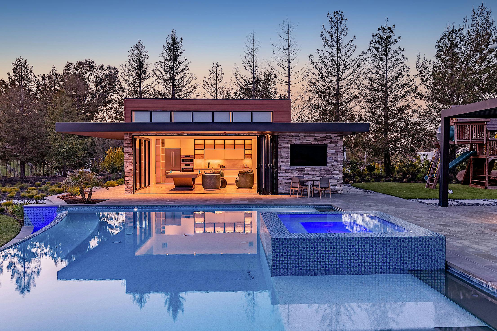
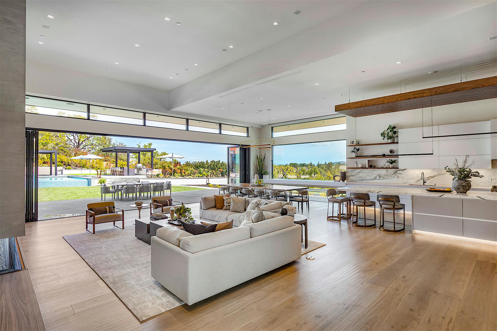
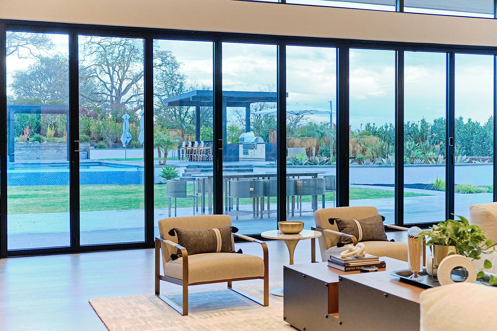
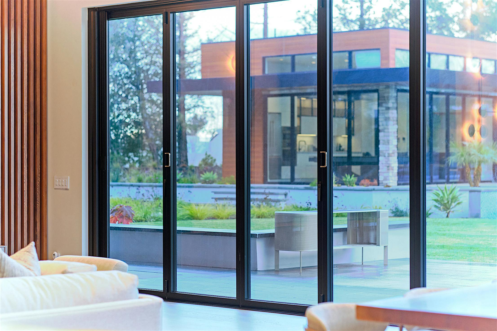
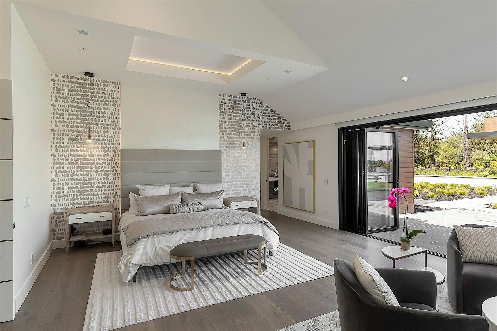
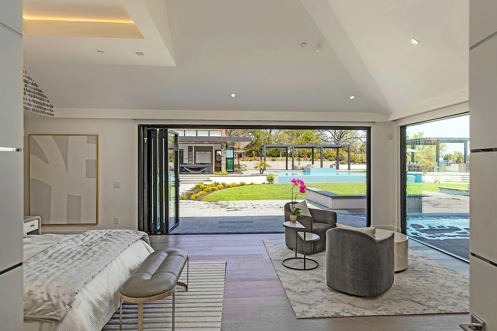
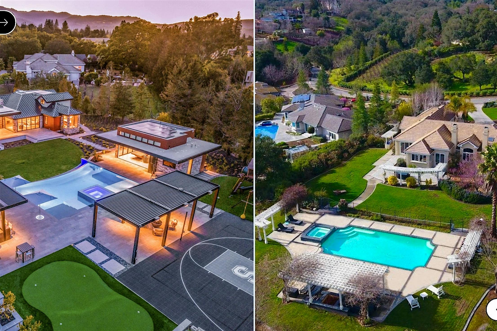





















Lifestyle arts and green building are on display in VAg’s recent house in Bachelor Gulch, a stone-and-wood composition which features plank flooring, a memorable slab fireplace surround and wide open space.
The two 15-foot-wide folding patio doors, each featuring five panels with a convenient swing door, allow entertaining to spill into the covered patio and poolside.
“Winter on Lake Erie is brutal. Our goal was a 3-season room—we achieved an air tight 4-season room. Last year, hail and 60 mph winds left homes along this lake front with severe window damage. The NanaWalls came through without a scratch.”
— Barbara and Ralph D, Homeowners







