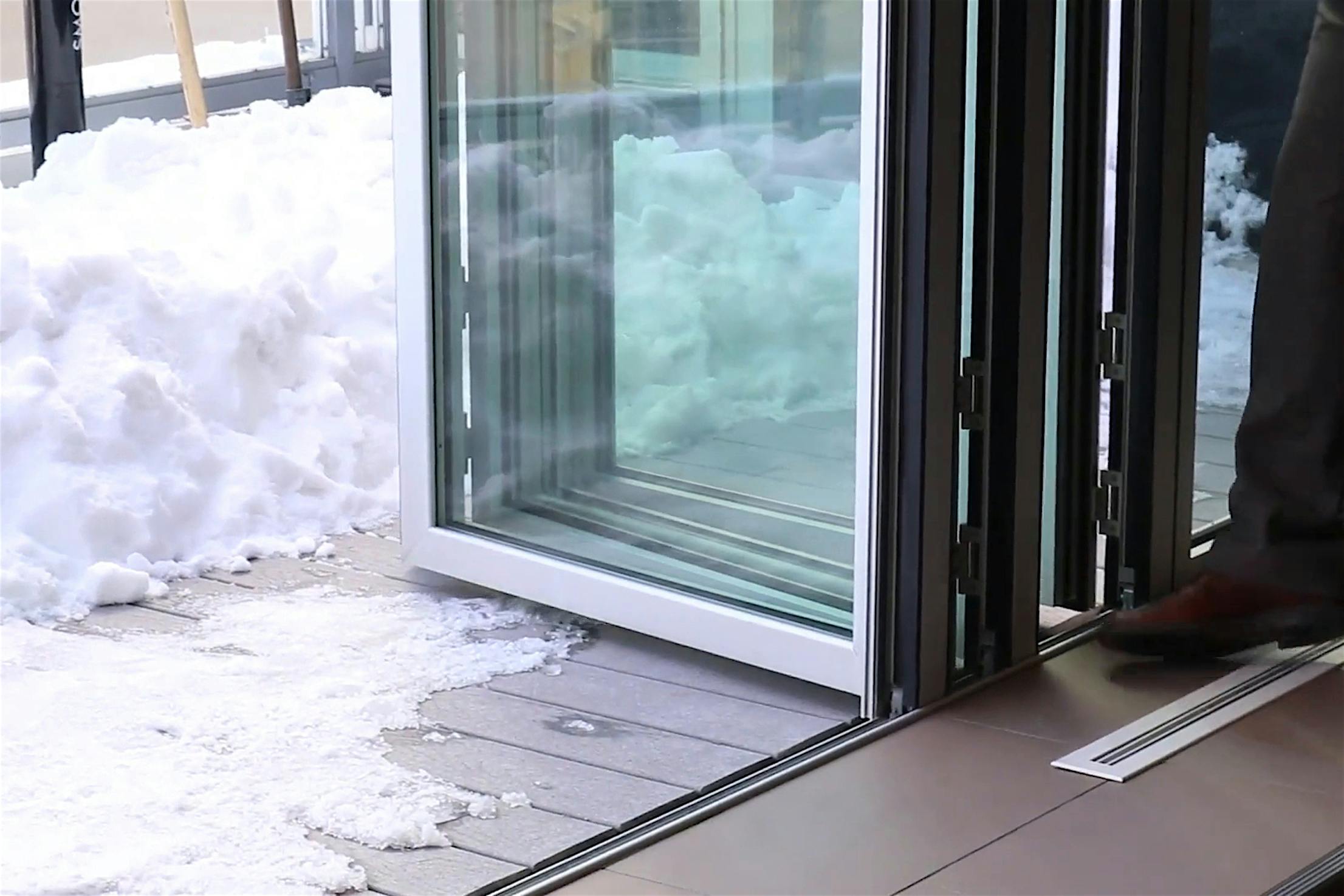The Big Shrink - Case Study
The urge to downsize is not limited to empty nesters and retirees. It can hit anyone at any time. And sometimes it’s the family dog that helps you realize you have more space than you need.
Our systems define the opening glass wall category and continue to set the industry standard for quality, craftsmanship, and performance.
Each glass wall system is engineered to operate in the most extreme conditions while delivering energy-efficiency, superior security and interior comfort.
Our glass walls are designed to effortlessly integrate with the architecture of any space.

The urge to downsize is not limited to empty nesters and retirees. It can hit anyone at any time. And sometimes it’s the family dog that helps you realize you have more space than you need.
Designing for California living is all about taking advantage of the mild climate and blurring the line between indoors and outdoors. With NanaWall's many design options and finishes, the correct aesthetic was achieved for this renovation project.
NanaWall is more than the barefoot threshold. It's more than the wide open space. It's more than the fold back option of the door system. It's a lifestyle.
— Bianca Ecklund Designer







