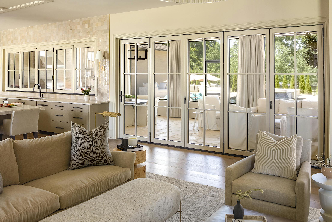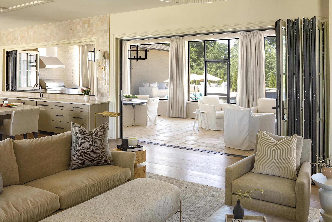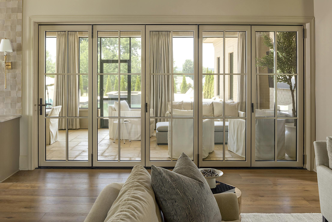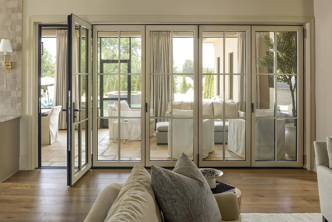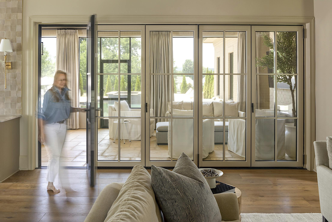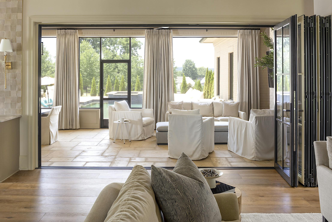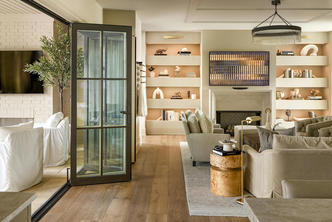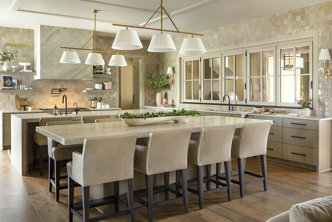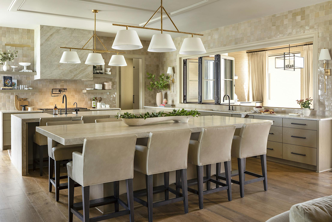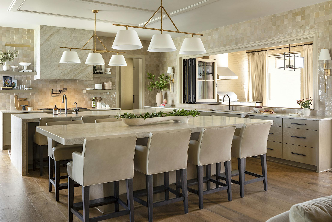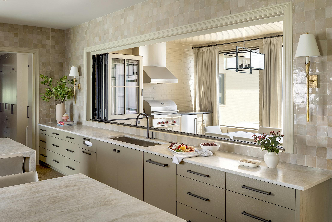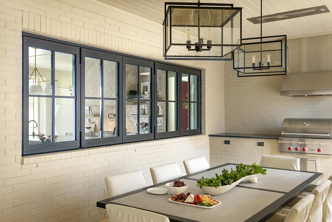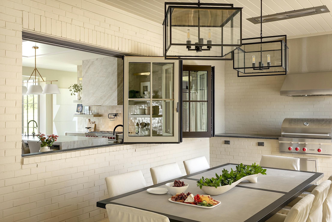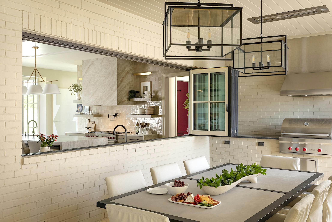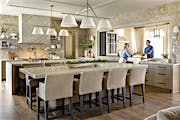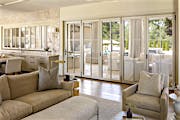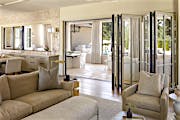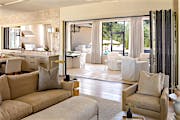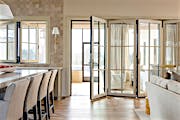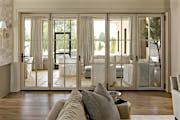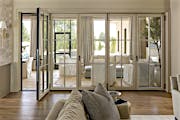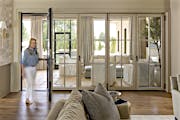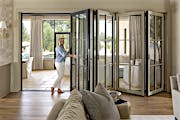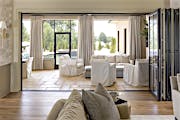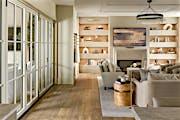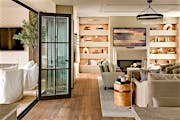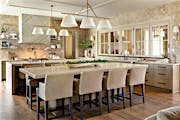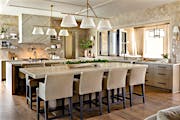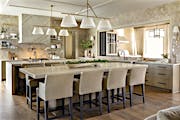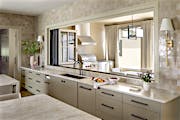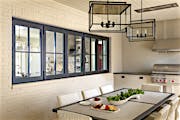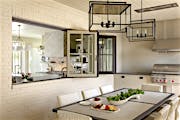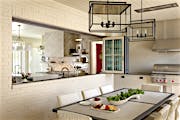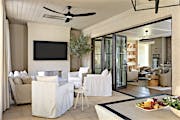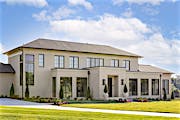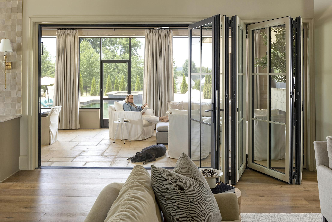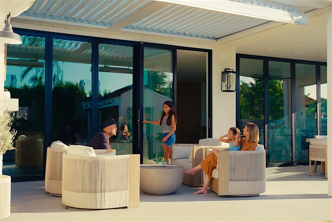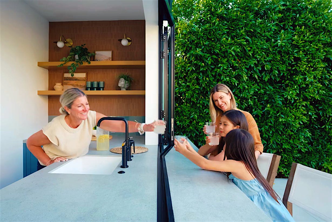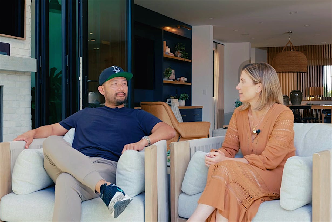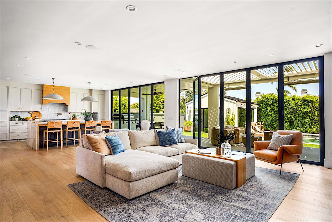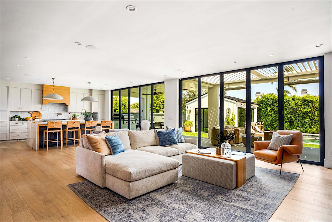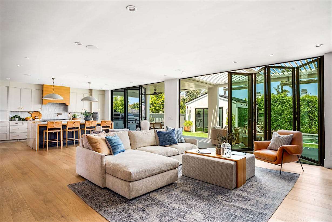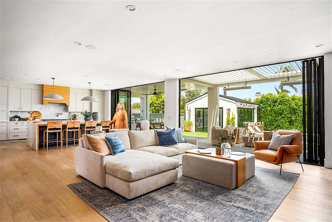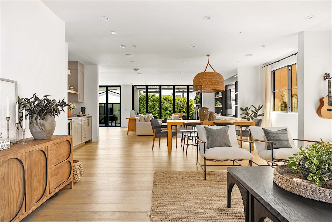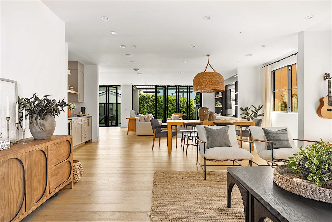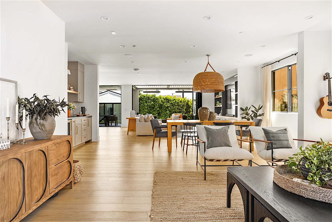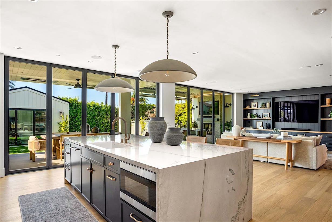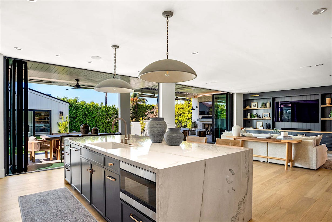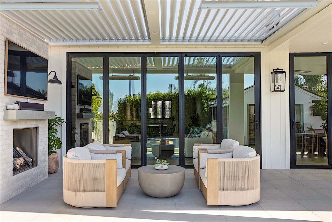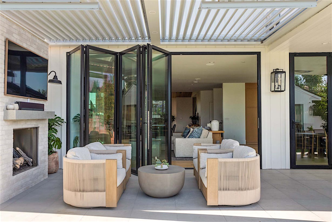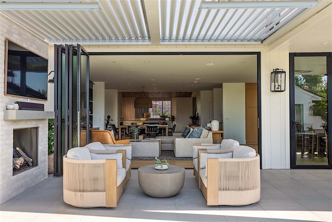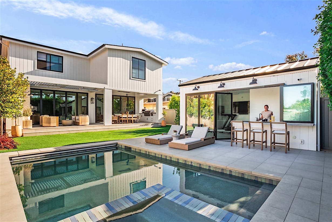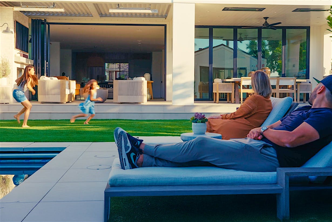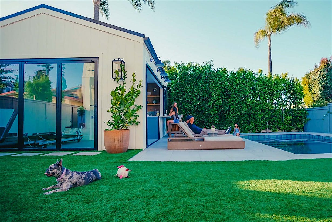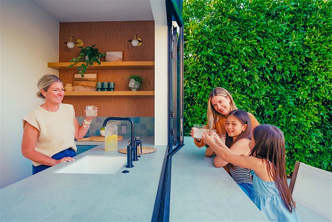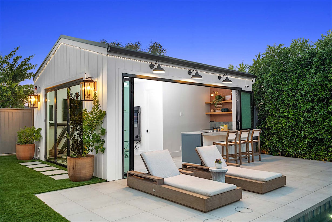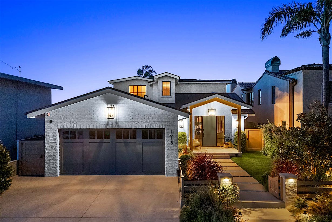Lori Paranjape is no stranger to making design dreams come to life, so when it came time to design her humble abode, the renowned interior designer spared no resource nor creative vision. As the owner and principal of Mrs. Paranjape Design + Interiors, Lori’s expansive portfolio has graced the pages of multiple print and digital platforms, showcasing her influence in the early design process, signature elegant interiors, and prominent client list. In 2021, a vision to design and build a new home to meet her family's unique needs quickly transformed into a very real 5,000-square-foot home. The result, completed in just under two years, is a contemporary dream that blends classic Colonial styles with modern, personalized accents to elevate each space—from the large family kitchen and scullery to the NanaWall folding glass doors that seamlessly connect the outdoor living area.
The Paranjape Project
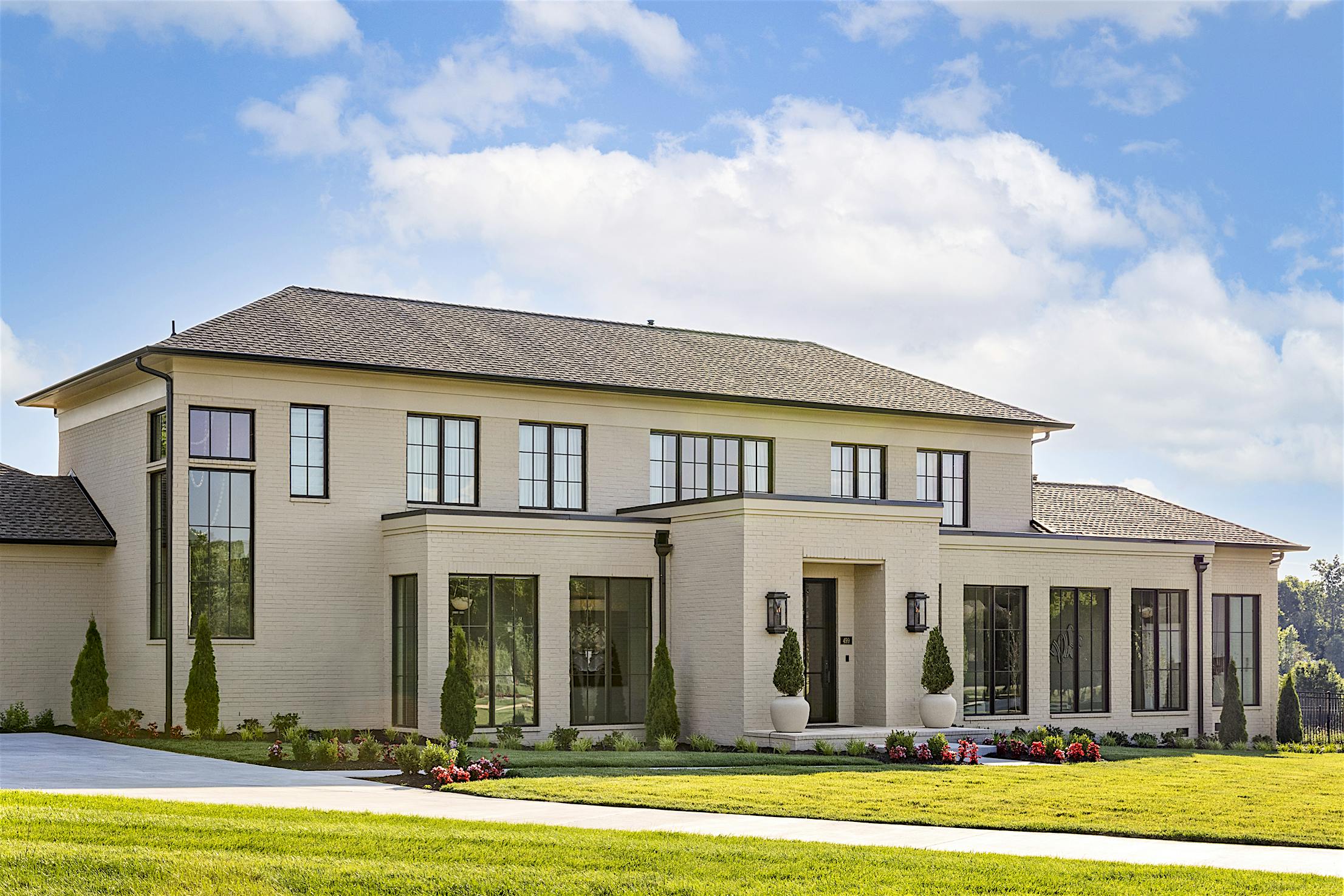
Visionary Design Elevated with Stunning Generation 4 Folding Glass Doors
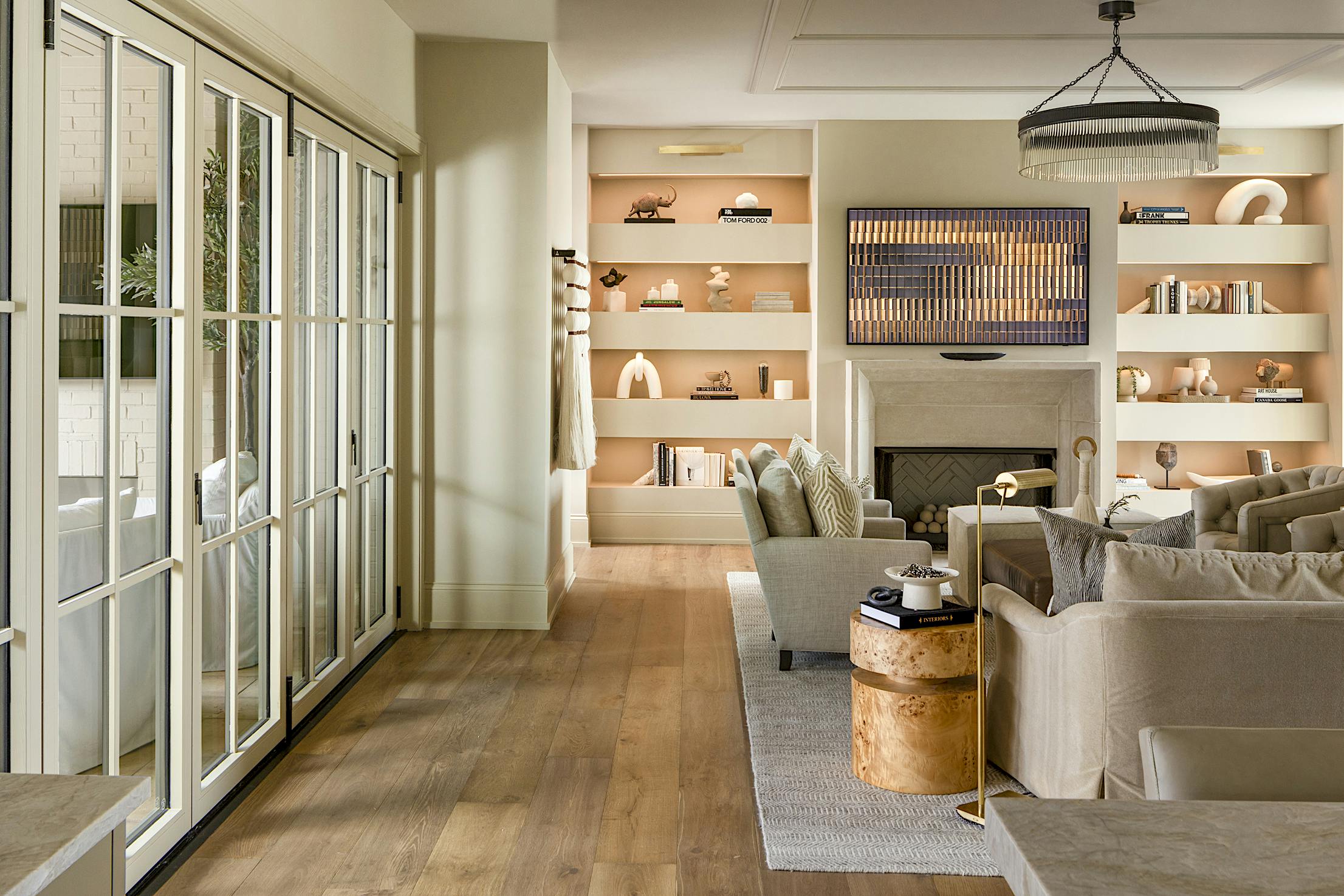
Every Home Design Process Starts with an Idea
The Paranjape home sits in a picturesque suburban neighborhood near Nashville, Tennessee, enveloped by a verdant 1.3-acre lot and open skies. The new build boasts five bedrooms, five ensuite bathrooms, and two powder baths. In addition, the home features an array of amenities such as a home theater, sleepover room, pool, and a lanai for indoor/outdoor living. “The layout began with the formal gallery hall in the front,” says Lori. “I wanted a dramatic front wall of windows but also privacy for interior rooms.” This gallery serves as a dedicated space to showcase the family’s esteemed art collection. In addition, architectural plans prioritized a kitchen large enough to fit two cooks as well as plenty of friends and family, a secondary kitchen, and an indoor/outdoor living space for relaxing and entertaining.
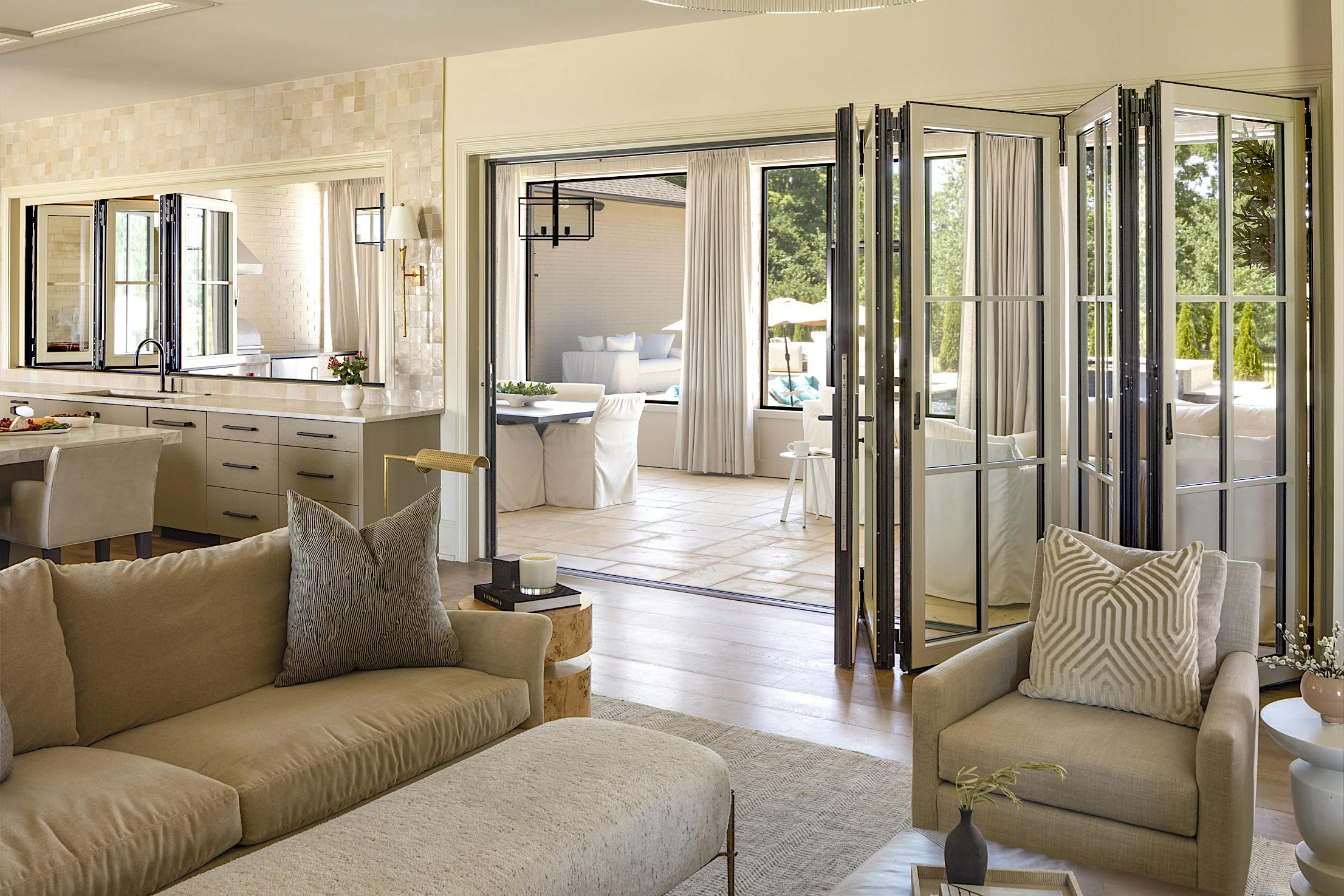
Designing Welcoming Living Spaces for the Entire Family
Carlton Edwards Architects, a local architectural firm, along with builder Hidden Valley Homes, were instrumental partners during the design process. Together, the design team planned to seamlessly integrate a retractable back wall that joined the kitchen and great room to the lanai, an indoor/outdoor screened-in living and dining room. Known for their sleek aesthetics and functional benefits, two NanaWall Generation 4 folding glass doors were selected to achieve the goal of eliminating an entire wall and creating oversized shared spaces.
In the kitchen, a window-sized folding system offered the perfect solution for enhanced functionality and space flexibility. “Whenever possible, we encourage large opening glass walls to connect the interior to the exterior living spaces.”
“ A simple door can’t create the same sense of connection that a NanaWall system does — It’s an incredible feature in many of our projects. ” —Lori Paranjape
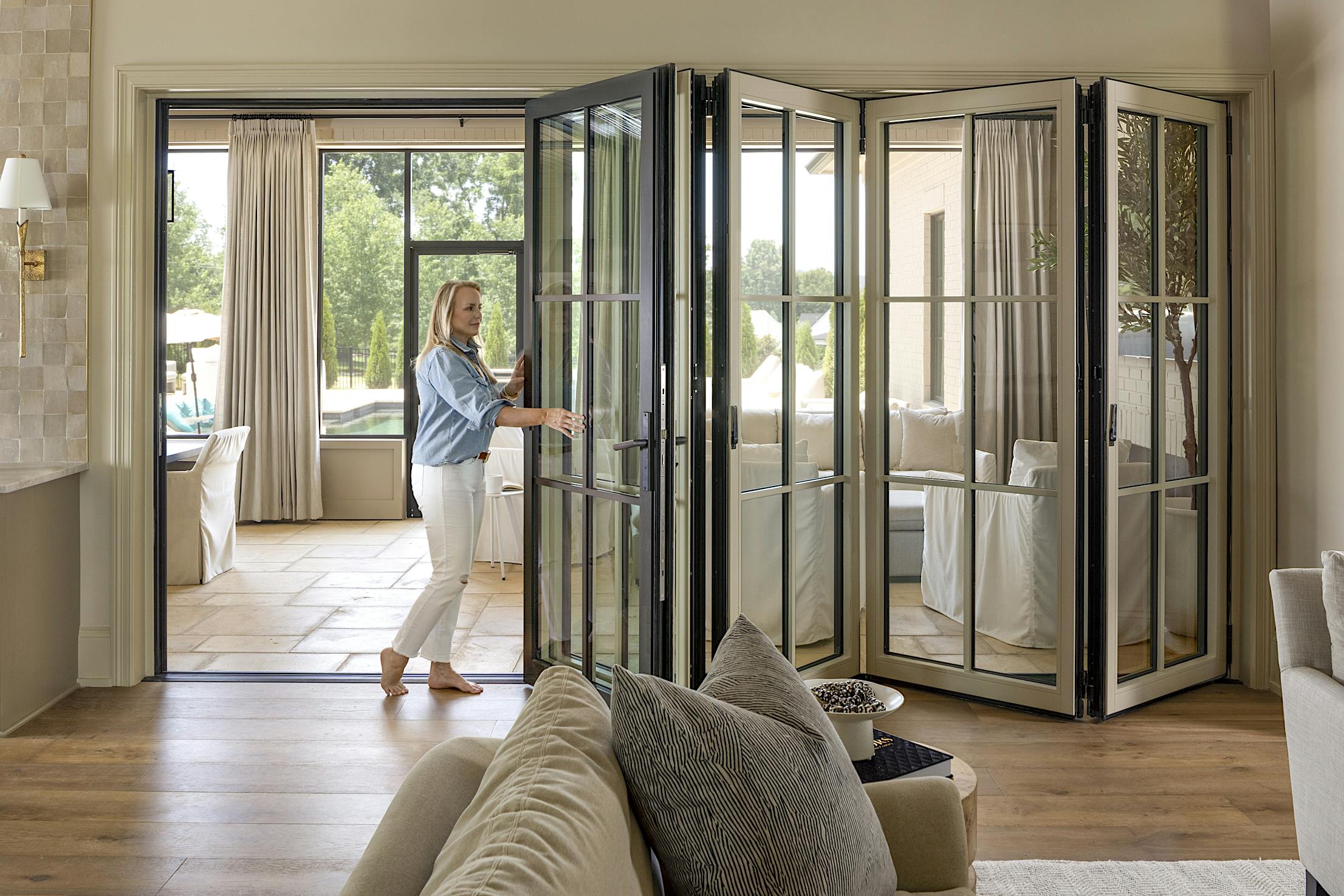
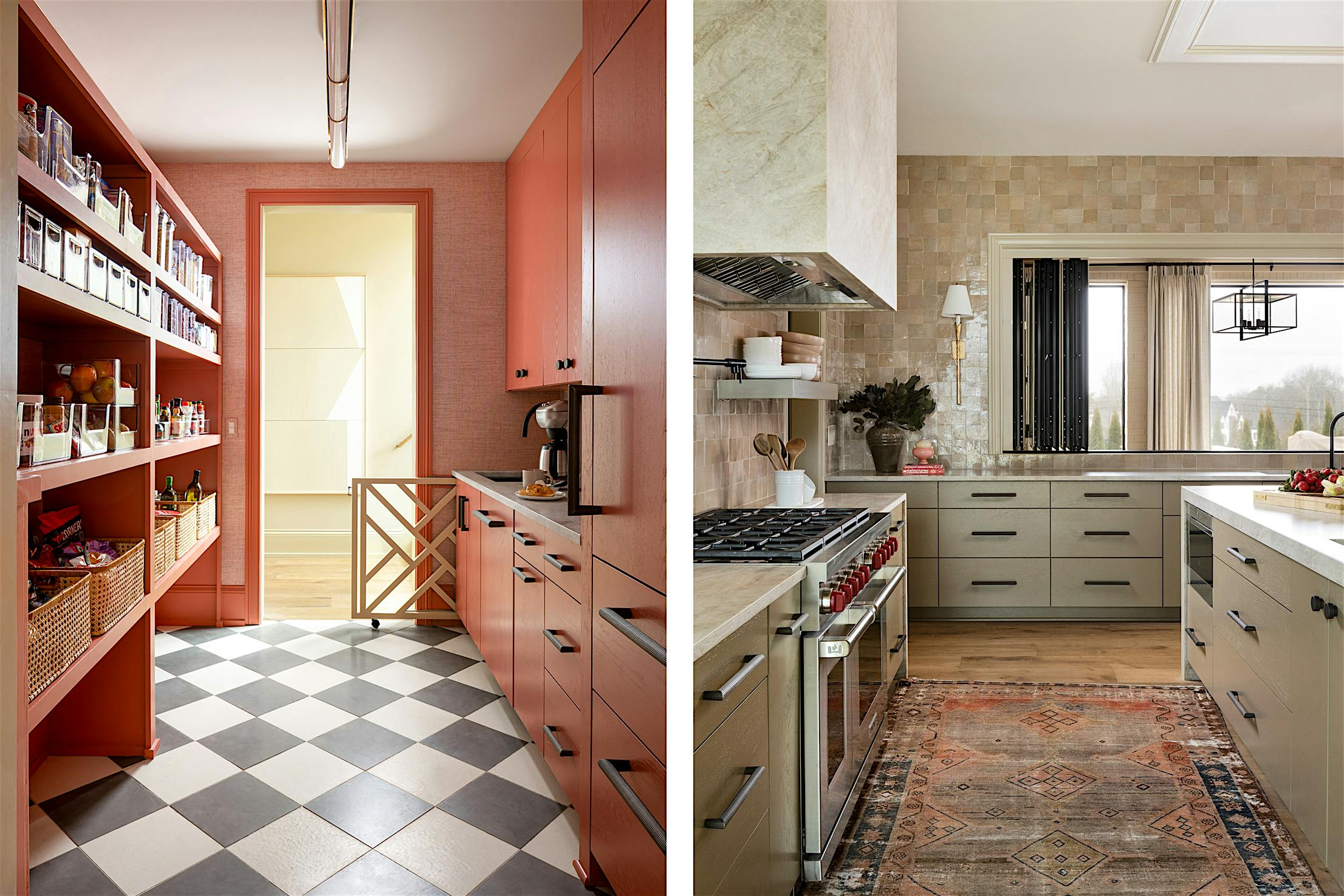
Advanced Solutions for Elevated Lifestyles
State-of-the-art appliances and design elements work in tandem to elevate both visual appeal and the overall performance of the space. Elegant lighting fixtures in nearly every room complement the home’s inviting atmosphere. Beautiful, rich-toned, wide plank European Oak wood by Duchateau graces the floors throughout the home. A key addition was a robust suite of Sub Zero appliances with a favorite of the homeowner being the glass front beverage refrigerator in the great room’s bar area for quick access to refreshments while entertaining. Aside from aesthetic appeal, all these applications were strategically selected based on their excellence and durability, including the NanaWall aluminum clad opening glass walls that transition the indoor and outdoor living spaces. These NanaWall Generation 4 folding glass doors exhibit the latest innovation in the industry with the smoothest operation, slimmest frames available, and a plethora of features that enhance space functionality and lifestyles.
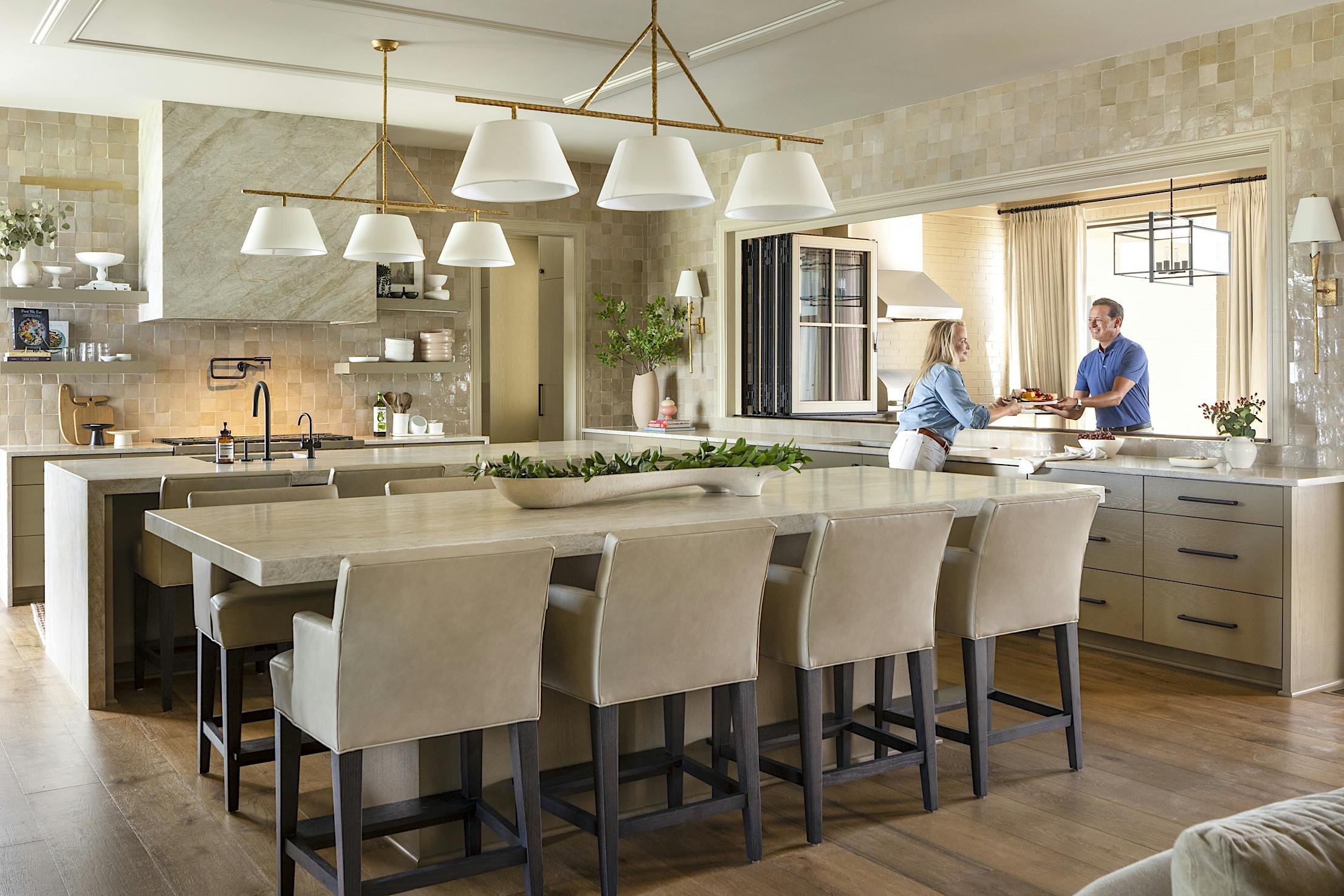
Contemporary Design Creates the Kitchen of Dreams
The large kitchen that connects to the indoor/outdoor living spaces mirrors the welcoming, warm tones replicated throughout the house. The harmoniously blended Benjamin Moore colors work in tandem with various textures to create a dynamic, visually appealing space. Stylish fixtures and an Artistic Tile ceramic backsplash elevate the space with luxurious minimalism. The idea was to create a kitchen that could accommodate two cooks and plenty of space for entertaining family and friends. The large double island layout provides plenty of counter space for preparing food and is lined with comfortable chairs to serve as dining tables. Two strategically placed sinks enhance functionality, especially when accommodating two cooks and various family events.
Kitchen Pass-Through Window Makes Outdoor Entertainment a Breeze
Perhaps the most eye-catching feature is the aluminum clad folding glass door system that creates a convenient pass-through window to the outdoor dining space. Sustainably harvested wood frames on the interior were painted to match the Benjamin Moore Bennington Grey HC-82 color that coordinates with the whole house trim package. The five-panel folding window easily opens and stacks in an outward configuration to maximize kitchen counter space. When entertaining, the window-sized system creates a dynamic space that allows guests to interact despite being in separate rooms. The countertop easily converts into a food and drink bar that’s easily accessible from the outdoor dining area. All while naturally airing out the kitchen and brightening interiors with natural daylight.
Flexible Folding Glass Doors Promote Indoor/Outdoor Living
The welcoming, warm hues of the kitchen seamlessly meld into the family’s great room, creating a continuous flow between spaces. Further elevating the space, a five-panel, floor-to-ceiling NanaWall folding glass wall completely reinvents function, presenting a moveable glass partition that eliminates the threshold between indoors and outdoors. The aluminum clad system was specified with wood frames on the inside, also painted to match the trim throughout the home, while the black powder coated aluminum frames on the exterior promote durability and weather performance while coordinating with the other fenestration found in the home. The folding glass doors perfectly align with the grand entry of the home to provide a welcoming view of the beautiful outdoor spaces beyond. When lounging in the family room, the folding doors provide extended living space and allow fresh air to flow through the lanai into the interior.
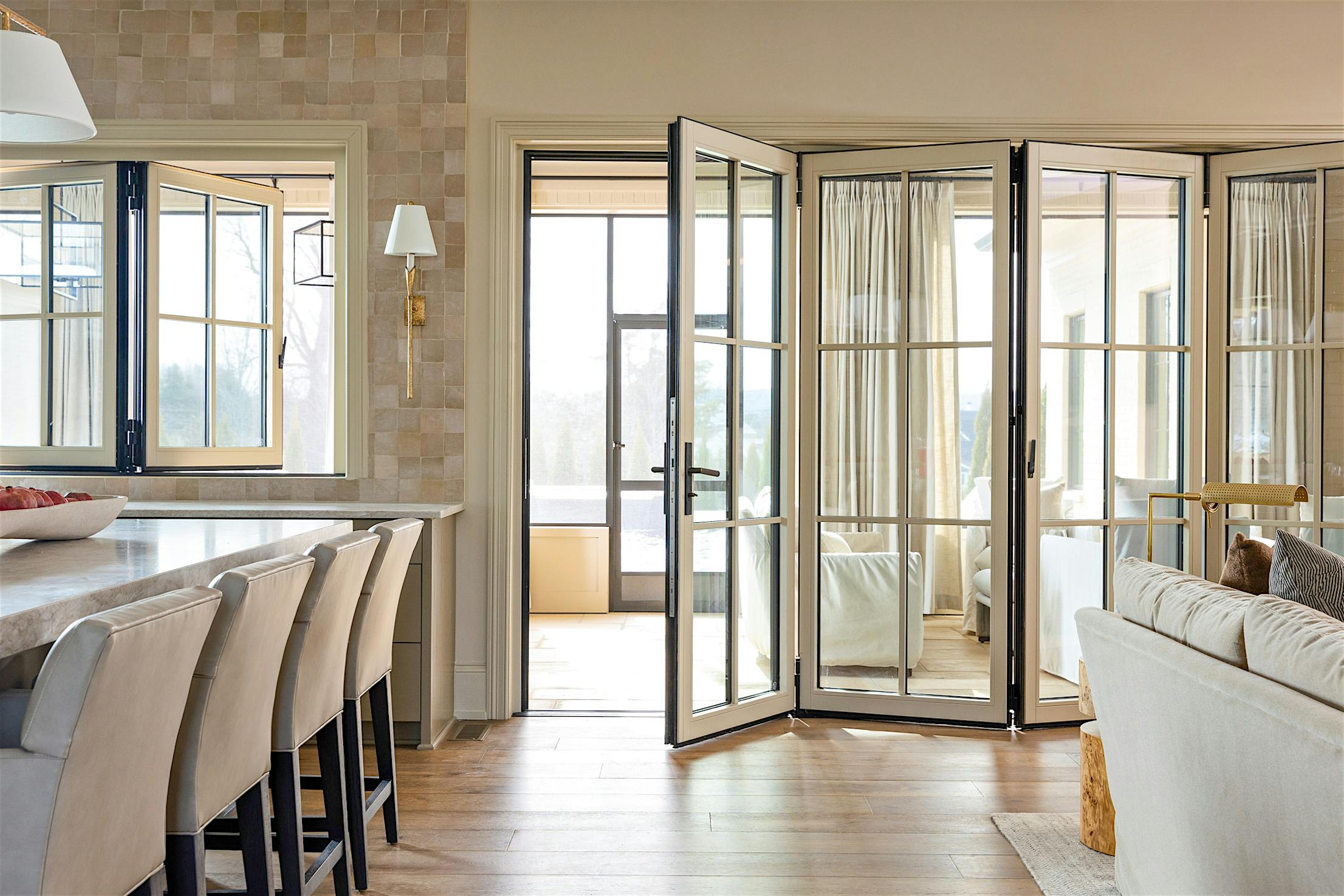
Optimizing Space with an Inswing Configuration
The spacious open concept layout creates a dynamic floor plan between the indoor and outdoor living rooms. “We designed the great room to have a space the NanaWall system could rest on when it was open,” says Lori. “It lays flat and out of the way, which is perfect.” While the kitchen pass-through window was specified with an outswing configuration to maximize counter space, the inswing full-size system tucks out of the way, adjacent to the wall. The strategic configuration maximizes lounge space in the lanai while creating a wide, unobstructed opening between spaces. This is particularly achieved with the barely-there floor track flushed into the floor, seamlessly blending the two areas and doubling the space during house parties and entertaining.
Customizable Opening Glass Walls for the Win
The entire Paranjape Project is comprised of customizable features to accommodate the family’s needs and lifestyle, all the way down to the NanaWall opening glass walls. From the barefoot-friendly floor track to the inswing configuration, the system was tailored to meet the space and lifestyle needs of the family. Customizable features like simulated divided lites were added to match the home’s fenestration design while adding additional visual appeal to the tall glass panels. The system also features a swing door adjacent to the kitchen for everyday transitions, like letting their beloved family dogs in and out, even when the panels are kept closed. “Our folding glass doors are nine feet tall, and I was concerned that the function might be bulky or heavy,” explains Lori, “The Generation 4 system is light as a feather—it opens and closes with ease!”
Four-Season Relaxation in the Indoor/Outdoor Living Spaces
Nashville enjoys a relatively temperate climate for about nine months out of the year, offering endless opportunities to enjoy the outdoors. The new indoor/outdoor living spaces at the Paranjape home are equipped with everything needed to enjoy a meal in the fresh, open air or to simply lounge in the outdoor living room around the outdoor fireplace. This space has also become ideal for hosting friends and extended family, whether it be watching a big game on the TV or celebrating each other.
The energy-efficient aluminum clad systems offer a dynamic wall solution that optimizes space on the fly, adjoining the indoor spaces to the outdoors when needed most. “I would absolutely recommend the NanaWall Generation 4 system for use on future projects. It’s an unmatched way to bring the outdoors and indoors together.”
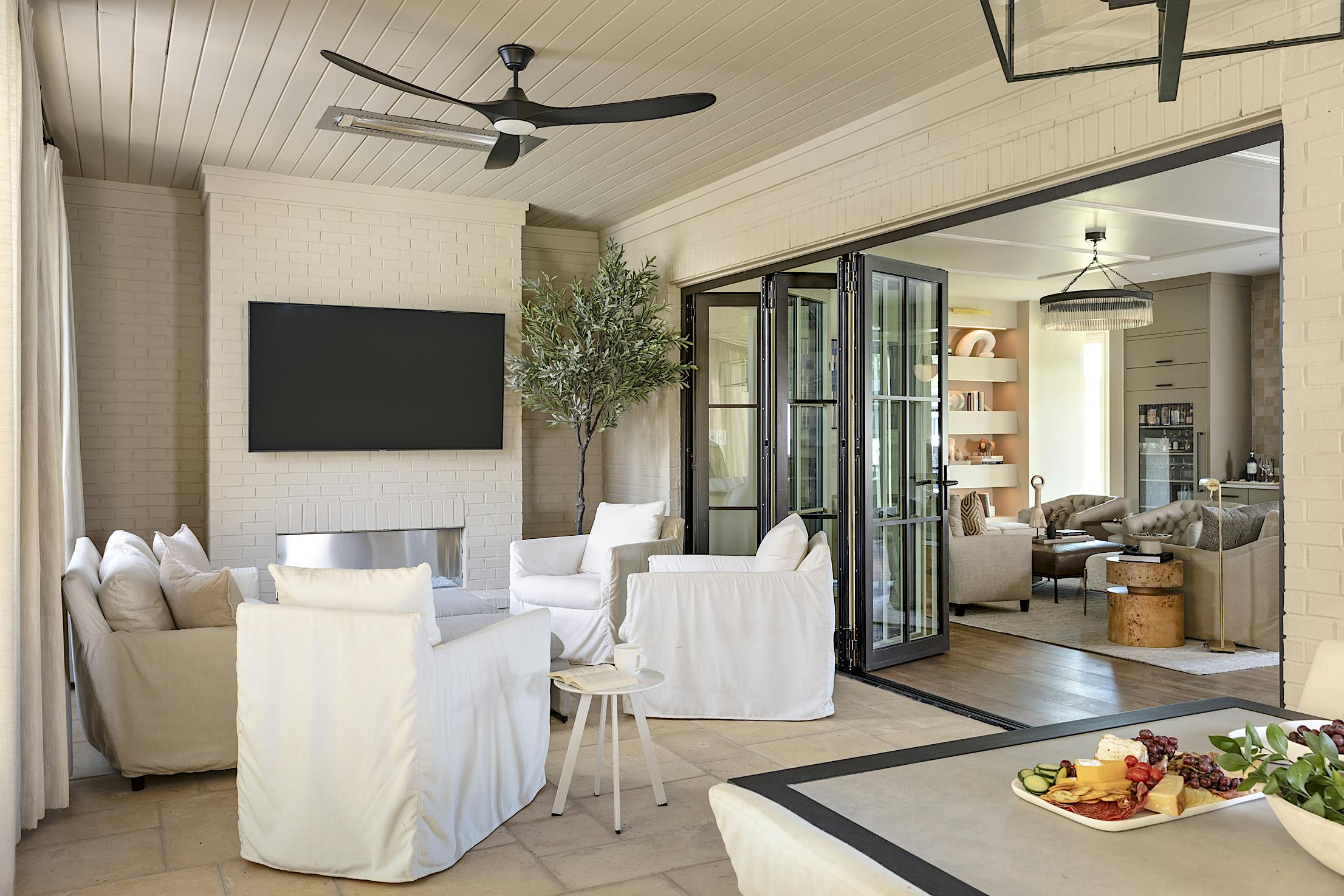
Bringing It All Together with Folding Glass Doors
For designer Lori Paranjape, sharing such a personal project with the design community has been very gratifying. After designing homes for various clients for fifteen years, designing and sharing her own home has been a dream come true. A perfect blend of her visionary design approach and state-of-the-art applications delivered a welcoming, contemporary house tailored to the needs and lifestyle of the Paranjape family. The 5,000-square-foot home is a testament to her accomplished career and the unique Mrs. Paranjape vision. “There are so many things to be proud of in our home, but if I had to pick a top five, I would say our NanaWall systems, our foyer gallery hall, the cozy den, our family-sized kitchen, and the pool!”









