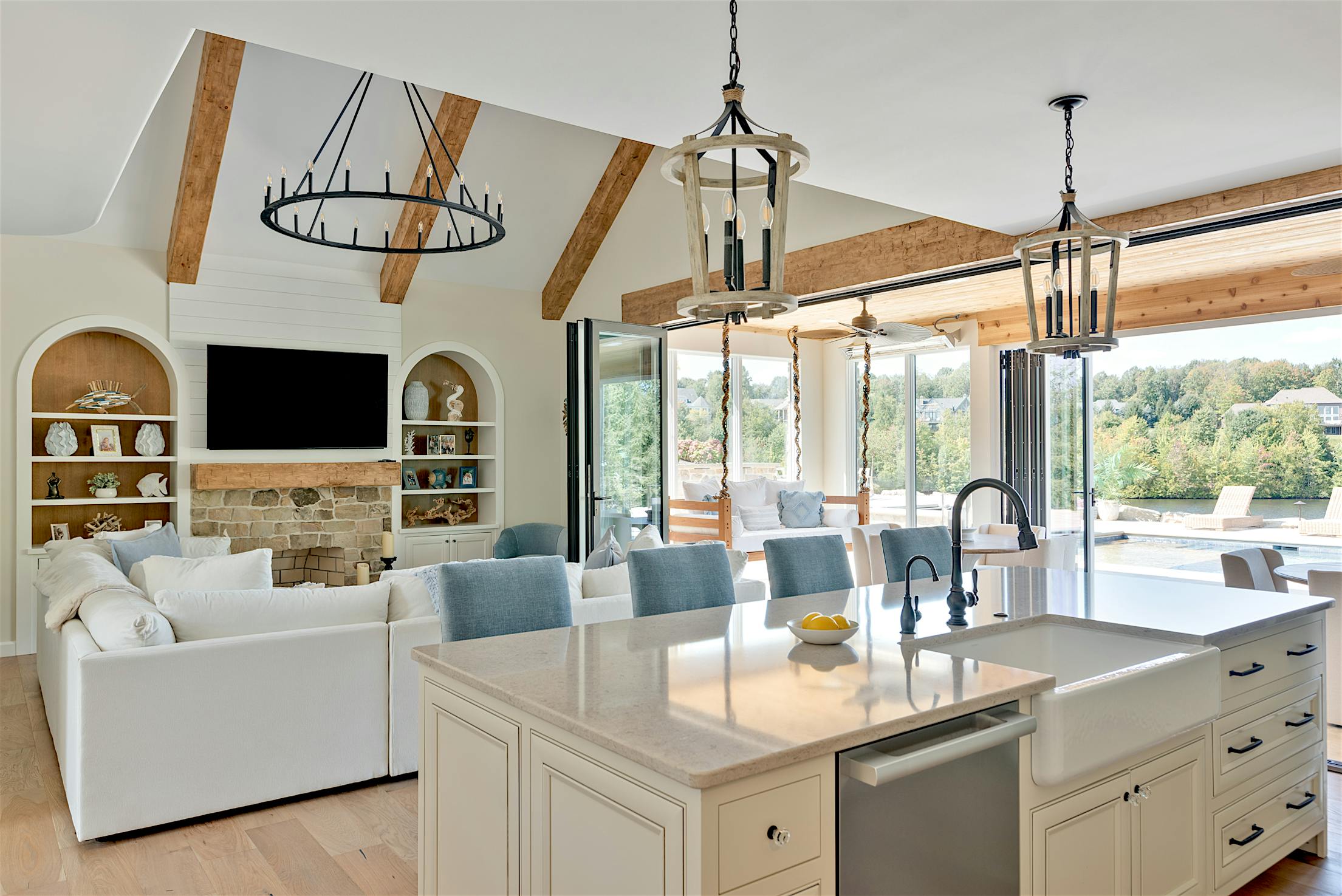
In the quiet suburbs outside Cleveland, Ohio, a family transformed an empty lakeside lot into an ideal backyard oasis. Led by the design-build team at Payne and Tompkins Design Renovations, the addition is a perfect representation of multifunctional living, serving as a pool house, cabana, guest house, and all-around entertaining space. Central to its open, contemporary pool house design are two sleek NanaWall aluminum clad bifold doors that effortlessly blur the line between indoor comfort and outdoor living.
“The homeowners report using the pool house more frequently than they ever anticipated. Their family and friends find excuses to use it. Everyone comments on the NanaWall and can't resist operating it. They are consistently surprised by the ease with which it functions.” -Blaine McKelvey, Director of Business Development and Marketing at Payne & Tompkins.
Contemporary Pool House Design with Aluminum Clad Bifold Doors for Life, Play, and Everything in Between
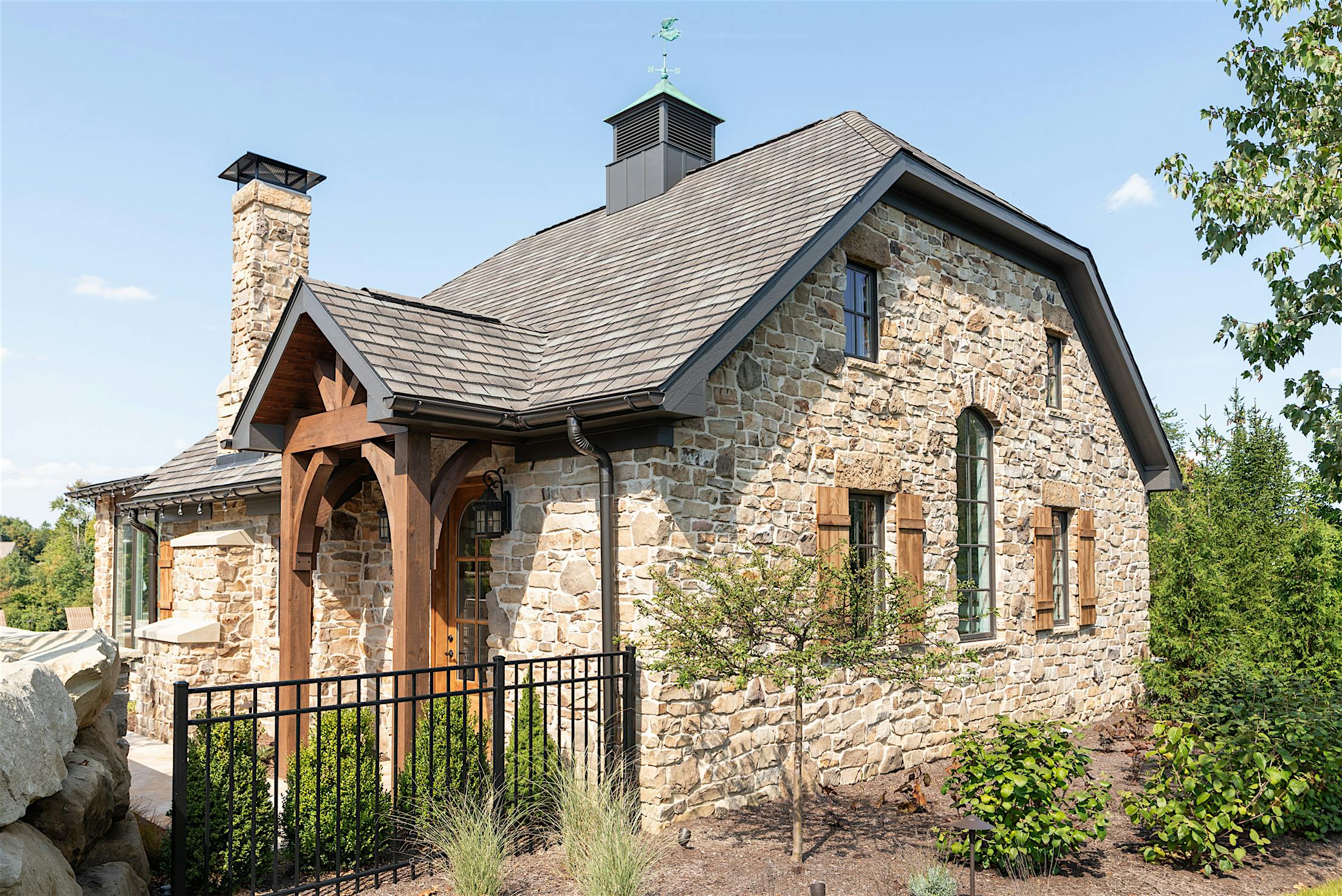
A Relaxing Escape, Just Steps from Home
Set slightly apart from the main residence, on an adjacent parcel overlooking a peaceful community lake, the pool house appears as an architectural twin of the main home. The homeowners envisioned a multifunctional two-story retreat with everyday comforts, all tailored for hosting family and friends and far beyond the concept of a typical pool house.
To bring their pool house design vision to life, they turned to Payne & Tompkins Design Renovations, a trusted full-service firm offering architecture, design, and construction management with over two decades of success in the Cleveland area.
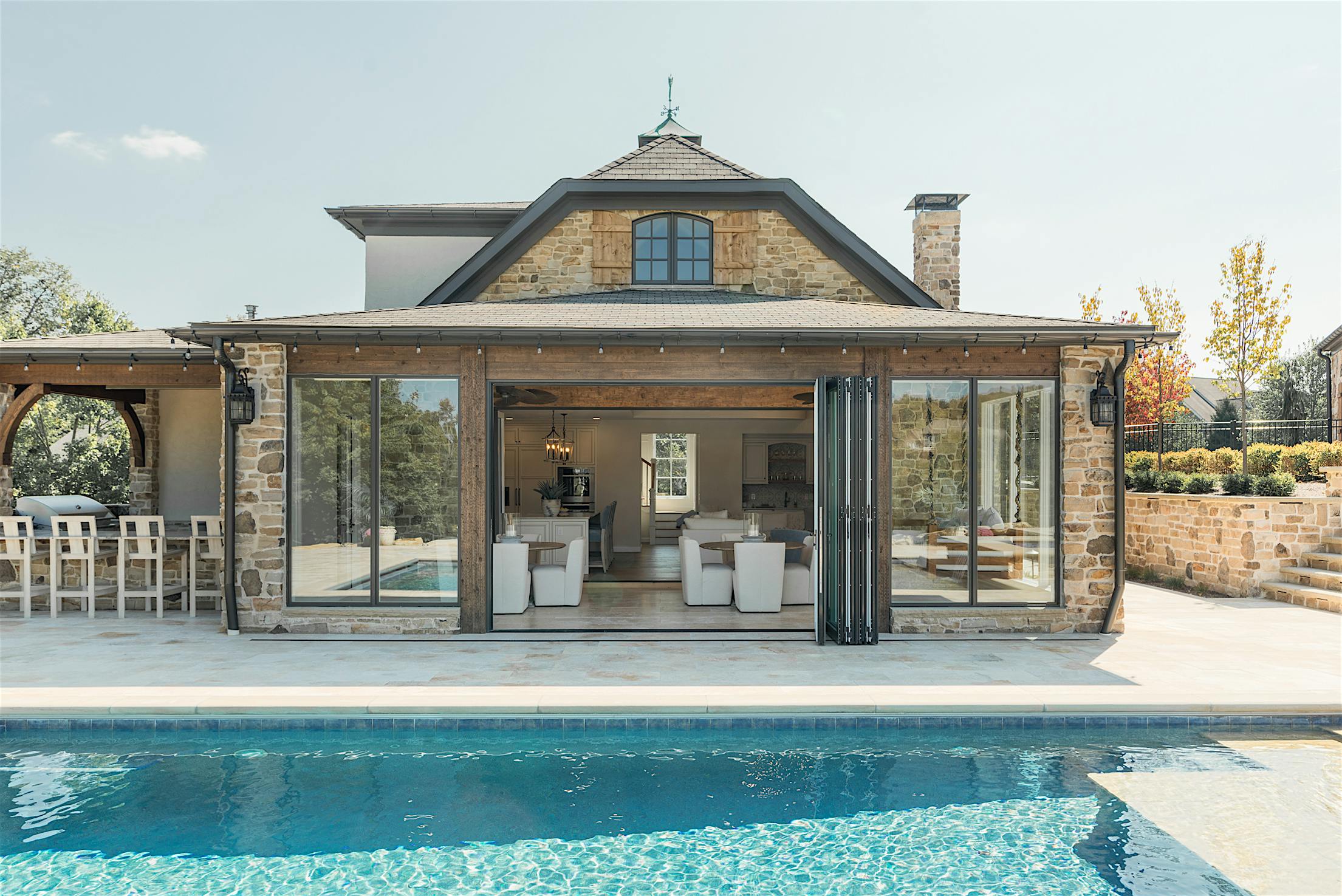
New England Coastal Dream Goes from Vision to Concept
The structure was intentionally oriented towards the water’s edge to maximize serene lake views and create a seamless flow into the infinity pool and hot tub. Rooted in French country architecture and echoing the timeless elegance of the main home, the pool house design incorporates repeating architectural elements and consistent finishes in fixtures and hardware.
“Creating a fluid connection between the indoor and outdoor areas was a top priority,” says Rachel Patterson from Rachel Anne Interiors, who worked closely alongside Payne & Tompkins Senior Interior Designer, Leslie Reddy. “The design was thoughtfully planned to support effortless movement and interaction, making it easy to transition from indoor cooking and lounging to outdoor entertaining.”
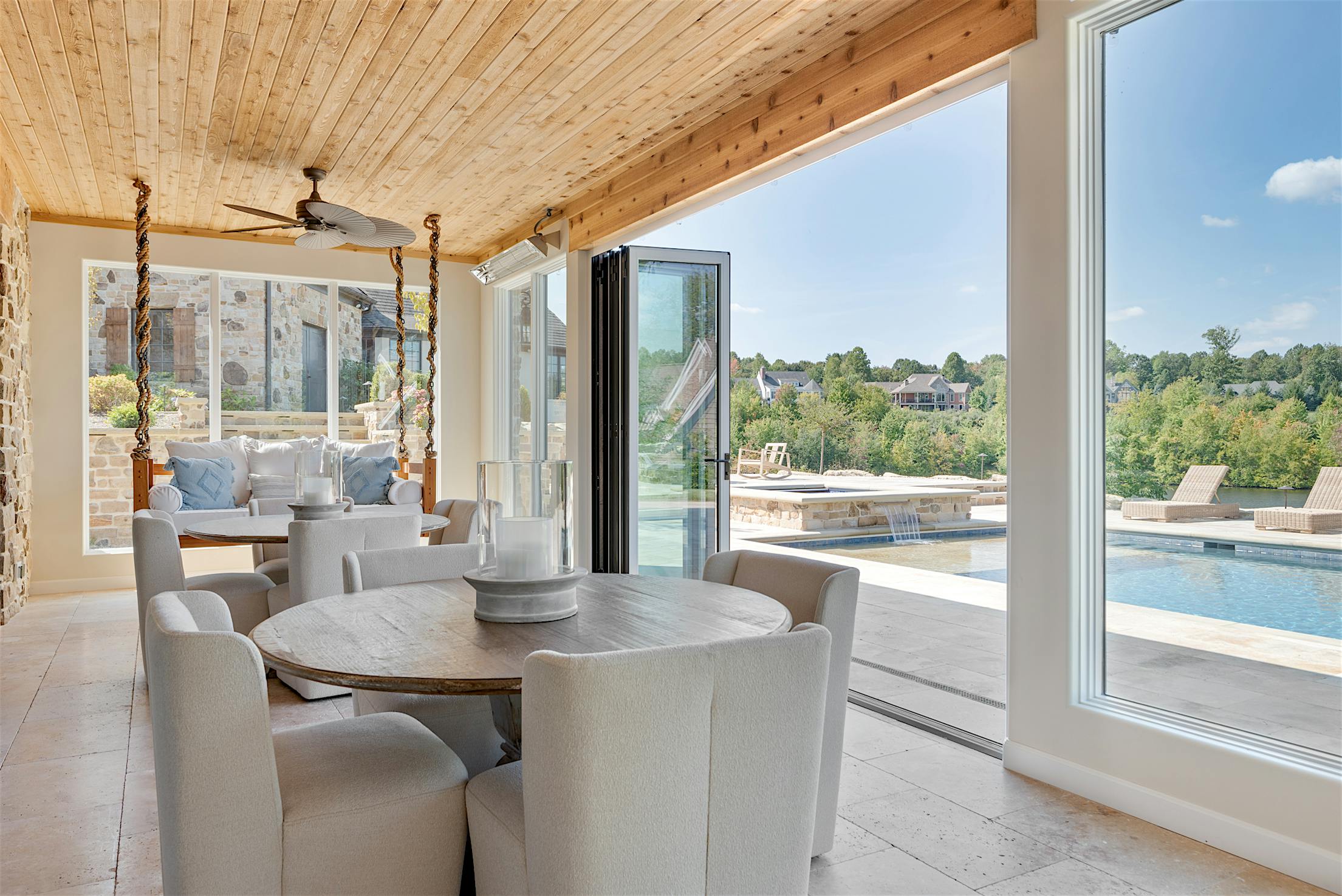
Transitional Space for Ultimate Layout Flexibility
Upon entry, a sunroom-like space bridges the indoors and outdoors with two NanaWall aluminum clad bifold doors. To create a seamless flow between spaces, natural stone flooring stretches out into the pool deck outside. A ceiling fan and built-in space heater extend the use of the space year-round, ensuring comfort in every season.
When the nearly 9-foot-tall NW Clad 740 bifold doors open, the space becomes a breezy cabana, complete with a bench swing and lounge seating for laid-back relaxation. An adjacent outdoor kitchen and bar space provide the perfect setup for entertaining or quiet al fresco evening meals.
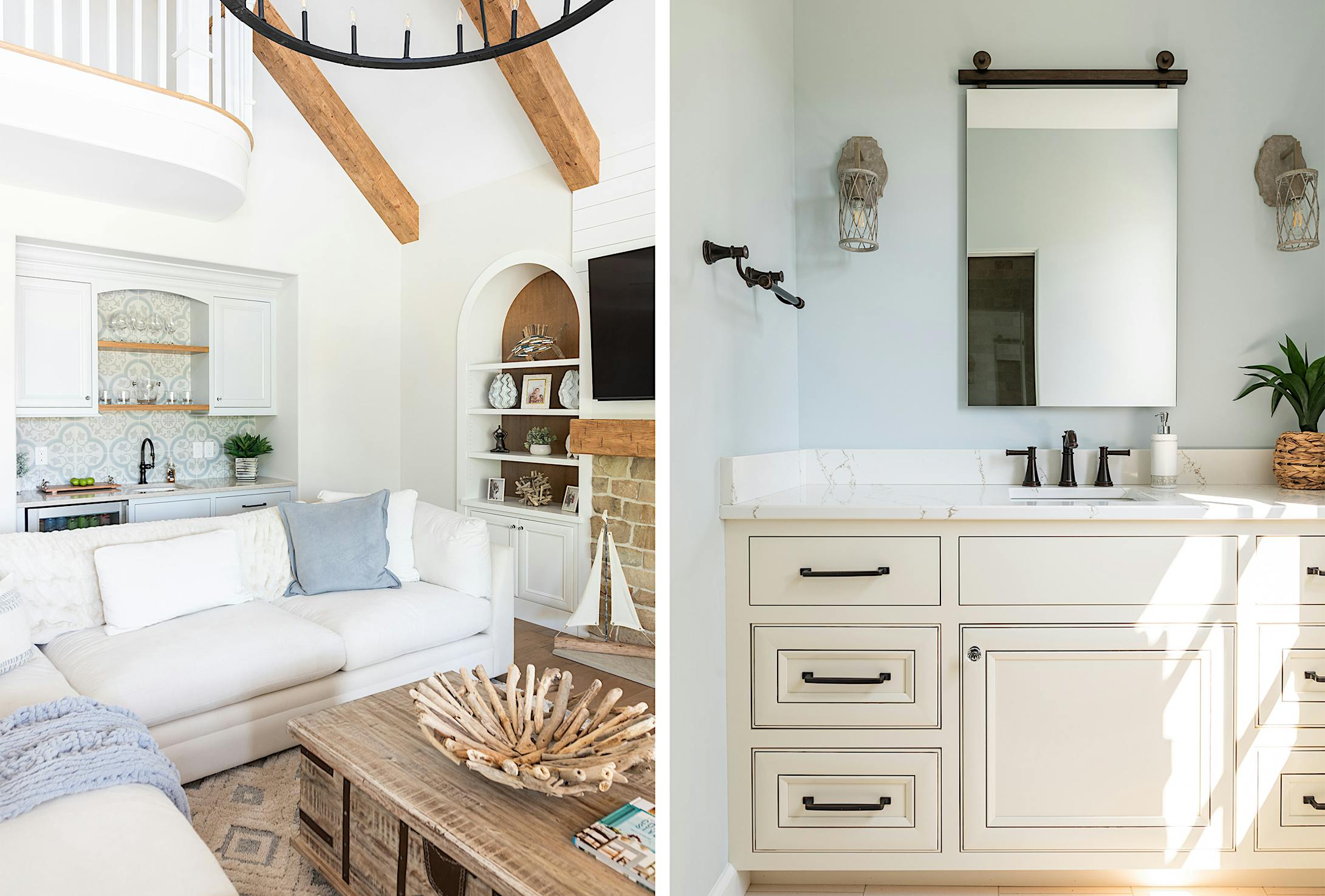
Bright and Airy Interiors Reflect Indoor-Outdoor Lifestyle
Beyond the sunroom and 20-foot-wide bifold glass door, the interior reveals a space designed for effortless living and entertaining. The common areas include a full kitchen, butler’s pantry, outdoor kitchen, laundry, full bathroom, and generous living areas anchored by the double-height ceilings in the living room. A grand staircase leads to a lofted lounge area with ample storage.
Although cohesive with the main home, the homeowners also wanted the space to have its own personality. “We introduced playful yet sophisticated touches, such as a bold blue kitchen backsplash and coastal-inspired fixtures and materials,” says Patterson. “These elements bring a relaxed, inviting energy to the space while still maintaining a visual connection to the main home.”
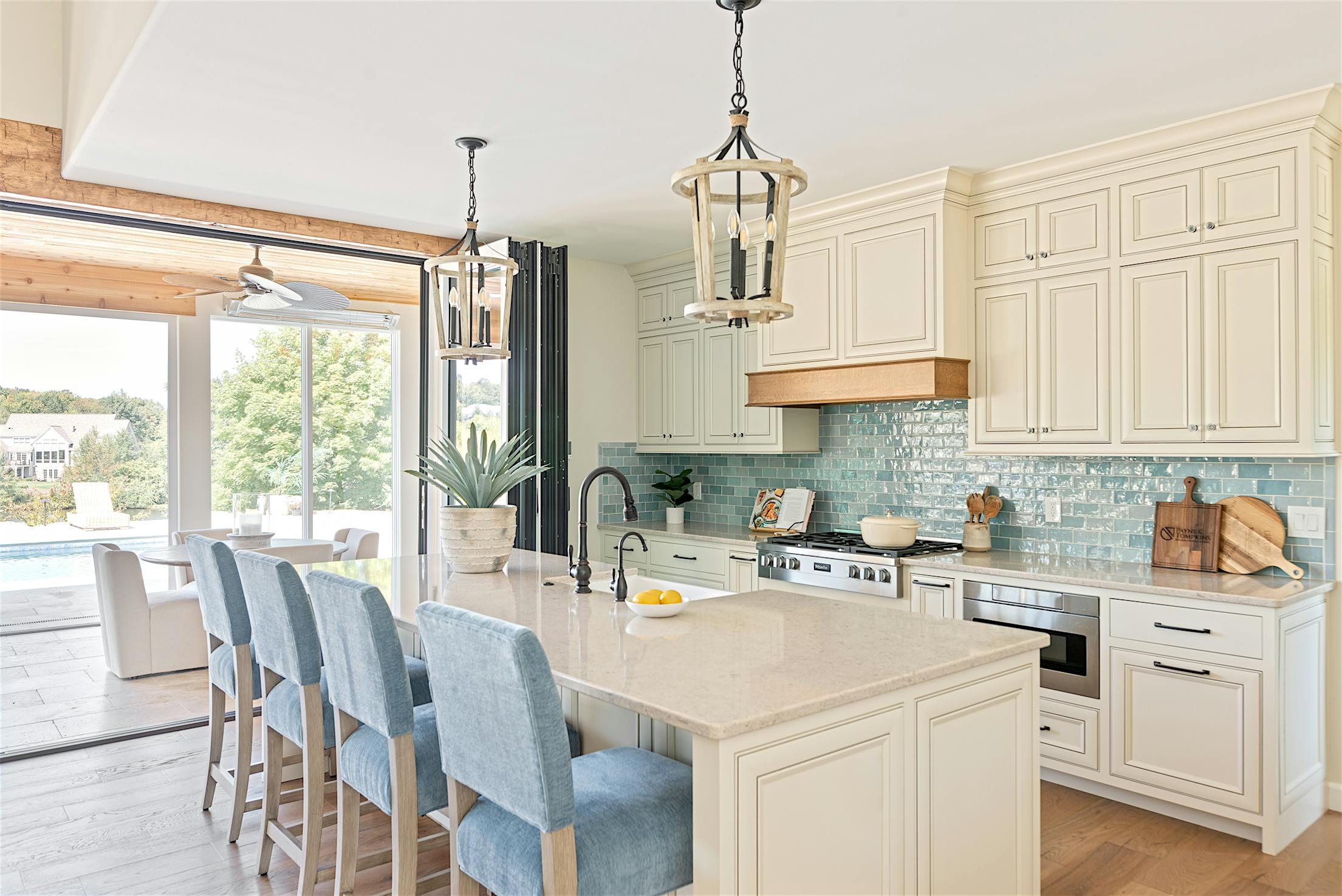
Welcoming Hues and Soft Textures Add Subtle Elegance
The interior design draws from French country influences, incorporating rustic hand-hewn beams, white oak flooring, and natural stone accents, all of which add warmth and texture to the space. Similarly, the aluminum clad bifold doors were customized with elegant Pine Wood frames on the inside to match the interior detailing and white powder-coated aluminum frames on the outside for a cohesive look throughout.
Every piece was chosen to make the space feel relaxed, livable, and ready to host. “To bring a fresh, updated edge to the traditional foundation, we introduced modern elements throughout, creating a balanced blend of old-world charm and contemporary sophistication,” says Patterson. “The result is a space that feels both classic and current, inviting and refined.”
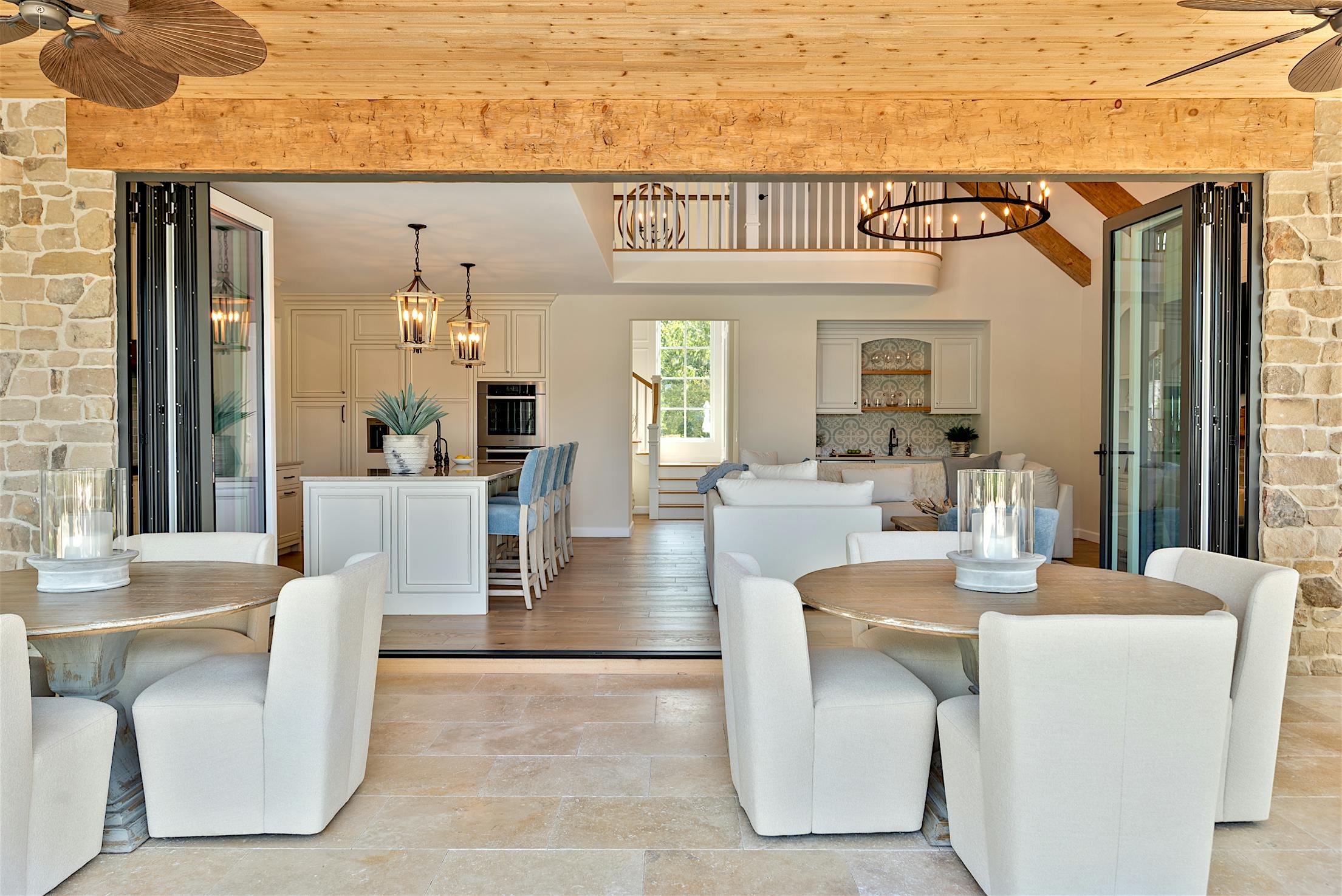
Aluminum Clad Solution Draws the Outdoors In
The NanaWall aluminum clad bifold doors offer optimal flexibility and the smoothest operation. Both can open for a fully outdoor feel, or close to create a protected, enclosed retreat. The homeowners can also adjust the space as needed, closing the interior doors to use it as a cabana, or opening just one side to extend the living area. For optimal functionality, a specified swing door allows easy indoor-outdoor transitions regardless of weather. For this pool house application, the Low Profile Saddle Sill was the ideal choice for barefoot-friendly transitions.
“Their expansive glass panels provide uninterrupted views from the interior to the stunning in-ground pool and surrounding natural water feature, while also drawing the outdoors in,” says Patterson. “This design not only maximizes natural light but also fosters a dynamic social atmosphere—perfect for entertaining.”
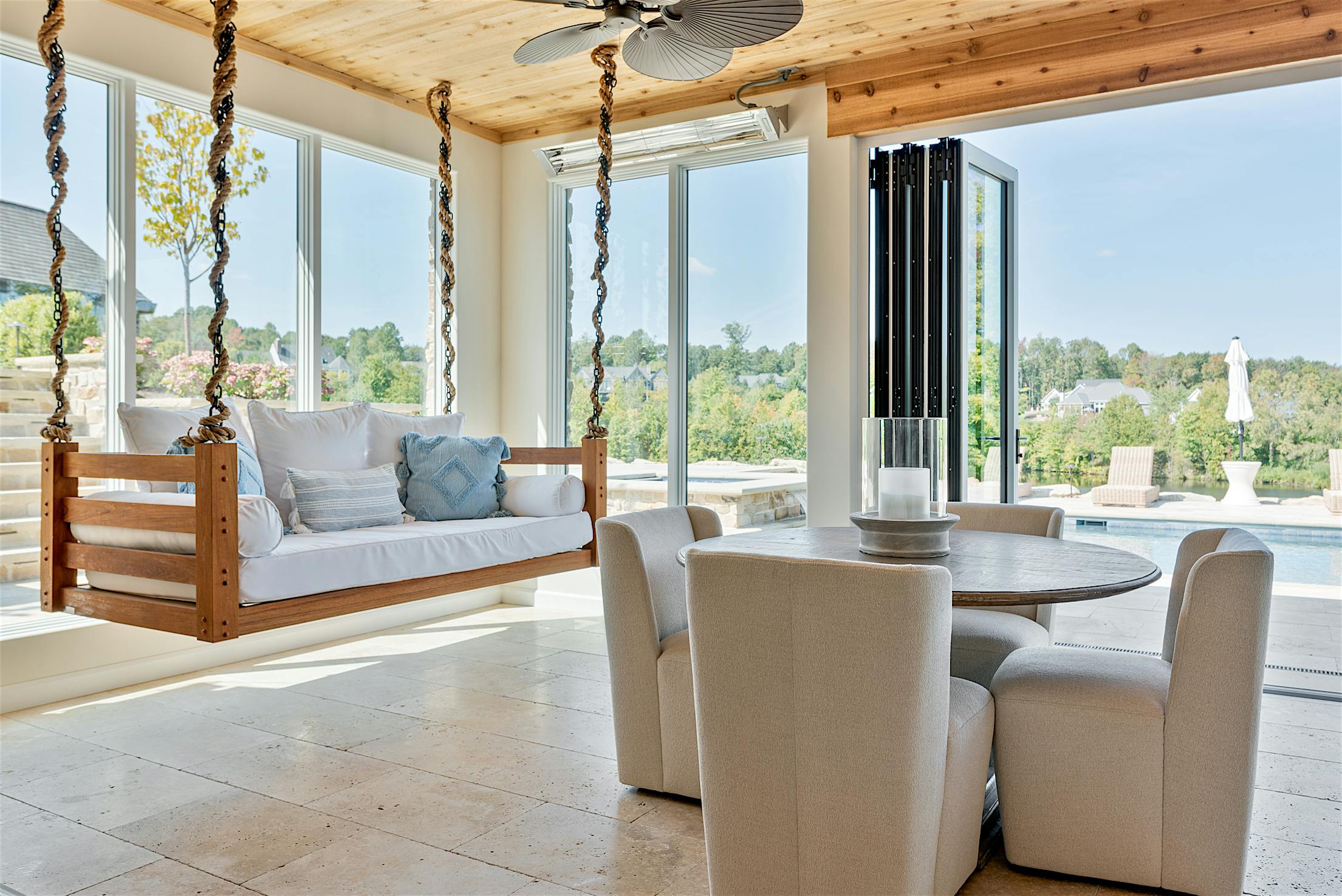
Energy Efficient Design Delivers Year-Round Functionality
Even in the depths of an Ohio winter, the sunroom remains a comfortable extension of the pool house. Specified with double glazed panels, the NanaWall aluminum clad bifold doors offer optimal insulation and weather performance. On warmer days, the glass walls fold open to welcome fresh air and lake breezes, seamlessly shifting the space from enclosed retreat to open-air lounge. Plus, with the slimmest aluminum clad frames in the market, every view is optimized—even when the panels are closed.
“When temperatures dip, the wall can be closed and provides perfect insulation for a climate-controlled interior space,” says McKelvey. “When open, it gives the illusion of significantly more square footage and provides a continuous line of sight.”
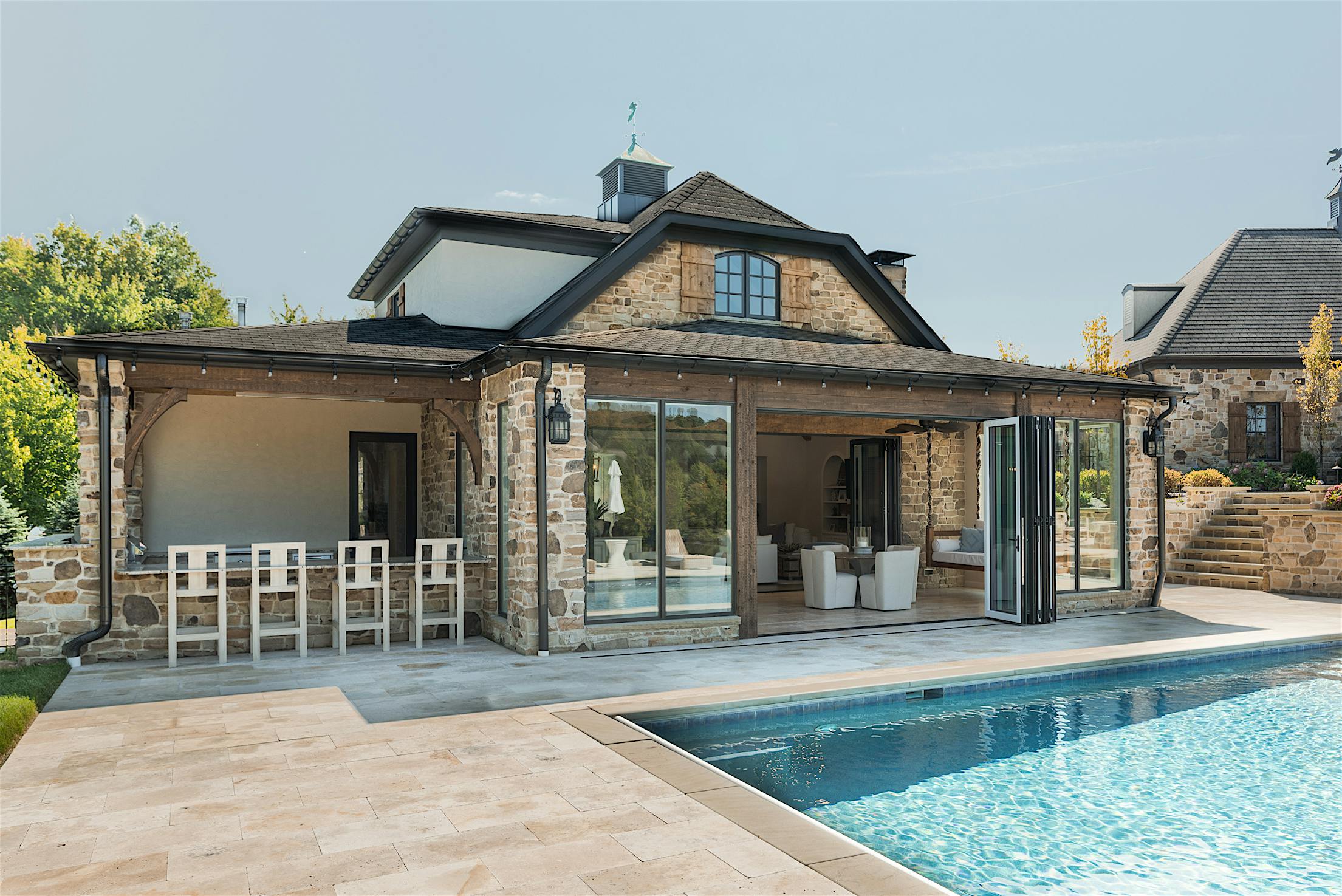
Final Thoughts
With its versatile layout and seamless indoor-outdoor connection through the NanaWall aluminum clad bifold doors, this pool house design feels like a natural extension of the main residence. The space easily adjusts with the seasons, opening to the lake and pool or enclosed for a quiet retreat.
“The space has quickly become a favorite gathering spot for their family and friends,” says Patterson. “They’ve shared how much they enjoy the seamless connection to the outdoors, and how the pool house has become an extension of their lifestyle—perfect for relaxing, entertaining, and making lasting memories.”
Discover how other pool houses achieve seamless indoor-outdoor living with NanaWall aluminum clad bifold doors in our inspiration gallery!








