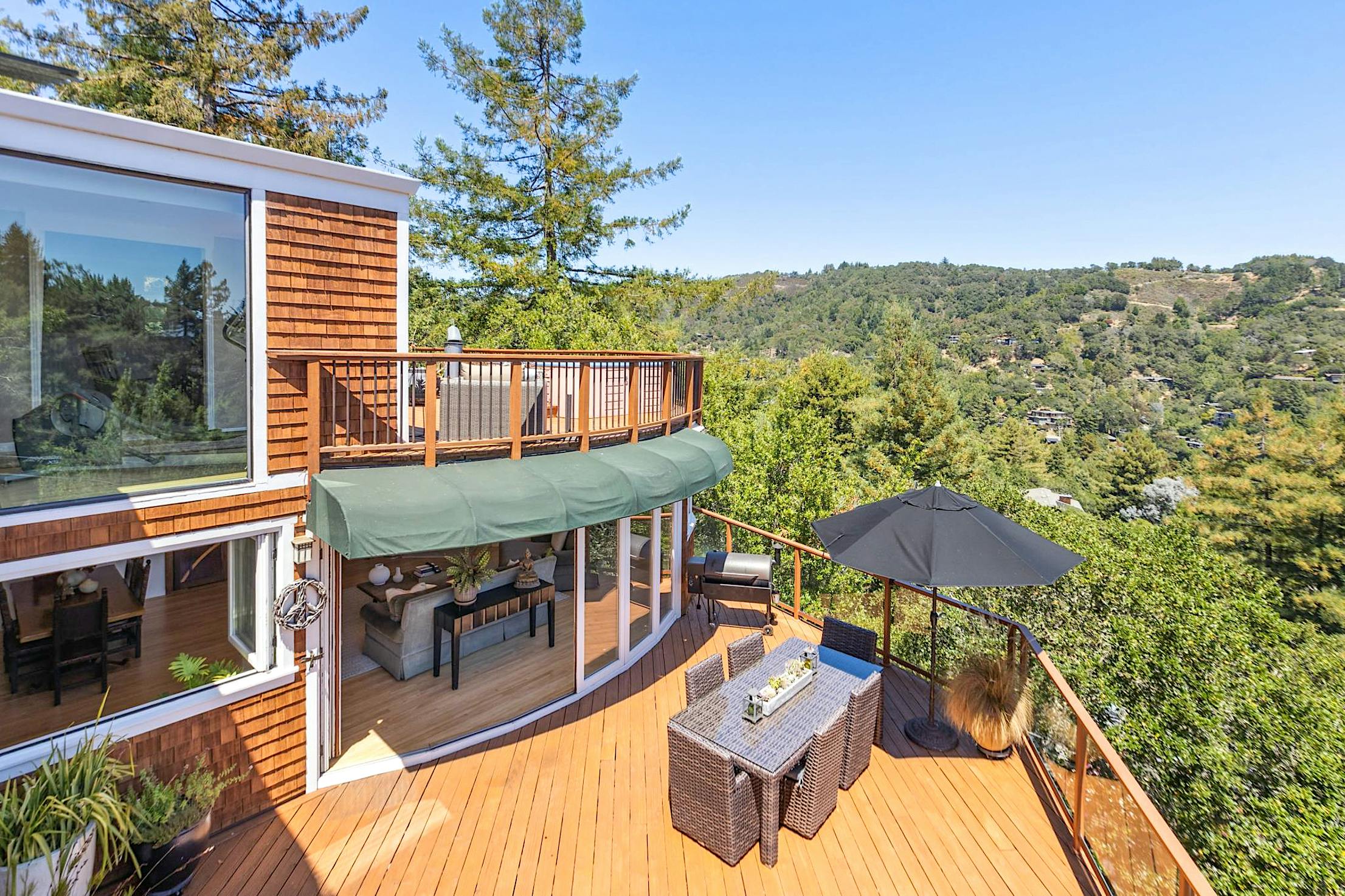
Some homes are designed for a moment. This curved home design was built for a lifetime. On a green slope in Mill Valley, California, a living room traces a soft arc toward Mt. Tamalpais. It opens to a wraparound deck that has hosted quiet mornings, piano recitals, and long dinners under umbrellas, all while capturing the stunning vistas beyond. For more than twenty‑five years, the owner has watched seasons change through a continuous band of NanaWall floor-to-ceiling durable sliding glass doors.
The curved wall slides away on warm afternoons, then closes tight with a precise, weather seal when the coastal fog returns. The view remains constant, yet the way the home lives around it keeps getting better. The family wanted true indoor-outdoor living without giving up comfort, security, or energy performance. Two decades later, the system still frames the view daily and glides effortlessly along its track when it’s time to throw the doors open.
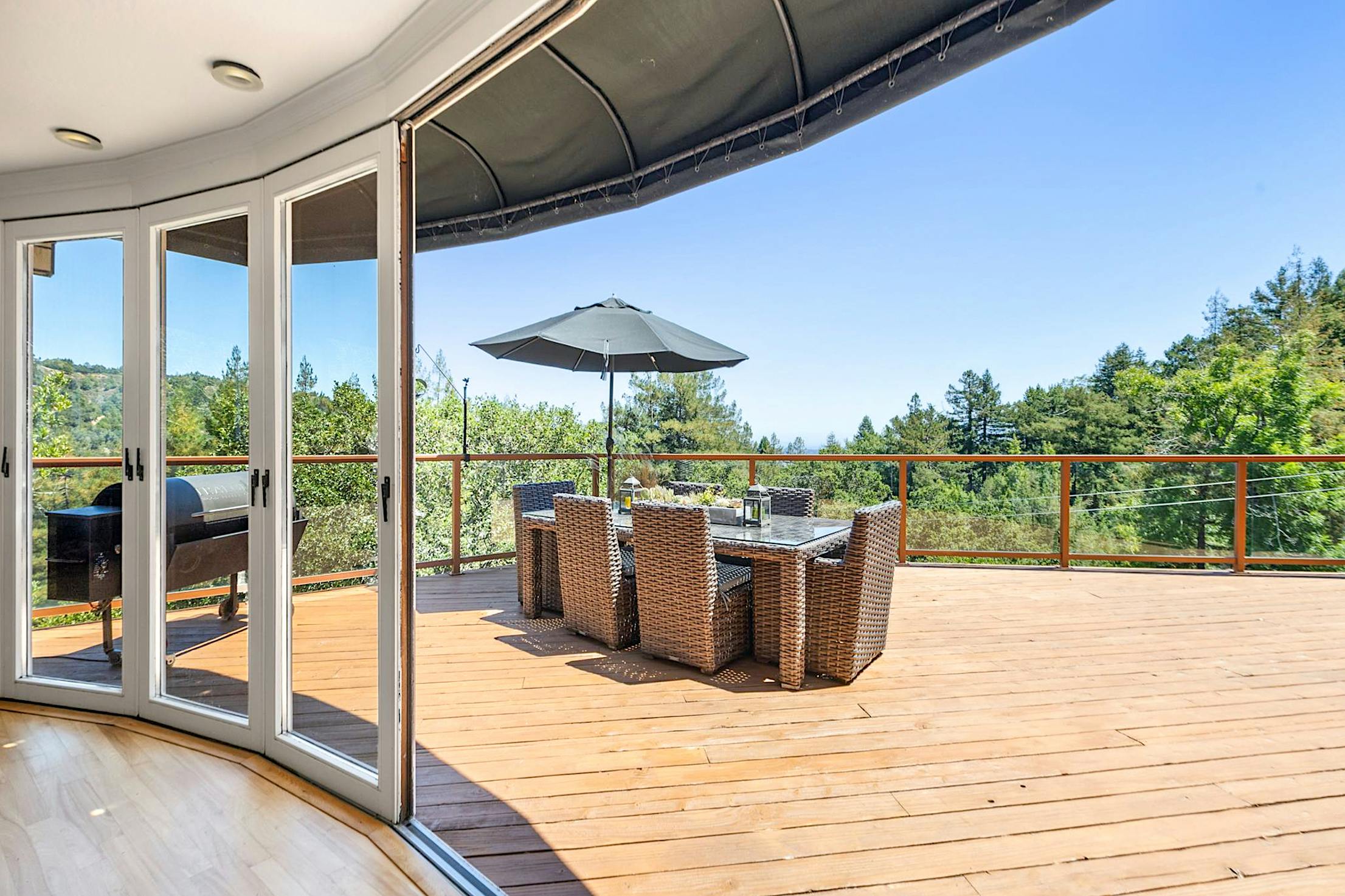
A House Shaped by Its Hillside: Solve Curves without Curved Glass
The plan bows gently toward the landscape, so a standard straight run of doors would have fought the architecture. The design team chose a segmented curve instead: a series of flat individual glass panels guided by a curving single track paired to create an uninterrupted ribbon of glass, turning a contained living room into an open-air terrace. It reads like a radius, without the complexity or cost of bent glass. The approach preserves sightlines, gives the façade a measured rhythm, and allows the wall to retract completely so the living room and kitchen merge with the cedar deck and panoramic views outside. When the panels of the durable sliding glass doors glide and stack neatly into their parking bay near the corner, furniture stays put, circulation stays clear, and the room becomes one generous space that can flex from three people to thirty. The minimal framing of the HSW66 systems keeps views of Mt. Tamalpais crisp, even when the wall is closed.
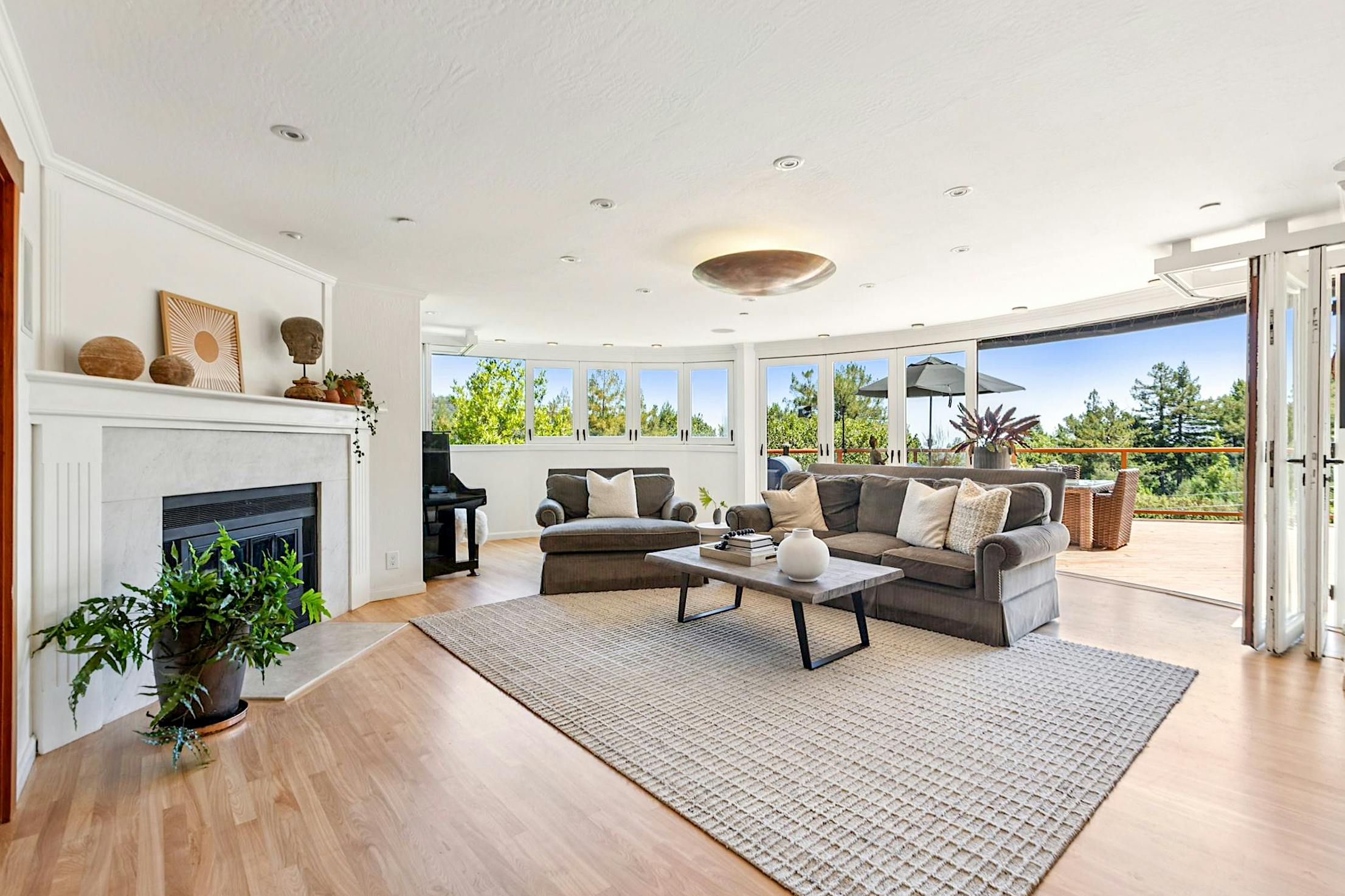
Daily Life, Elevated with Durable Sliding Glass Doors
Design earns its keep when it changes how space is used. This curved home design tells that story year after year. On warm afternoons, the living room becomes a covered terrace, and a dining table under the umbrella reads like a natural extension of entertainment space. Opening a few of the panels sets up a cross‑breeze in minutes and brings more daylight to every corner of the room. These durable sliding glass doors are fully customizable and help maximize usable square footage when the panels are open. In winter, when the wall closes, the room holds its warmth while the hillside turns a deeper green. With abundant natural daylight and the ever-present view, the durable sliding glass doors quietly lower energy consumption and reduce reliance on AC. This indoor-outdoor design transformed everyday life for the homeowners for over two decades.
Built for Decades: Durability You Can Feel from the Brand You Can Trust
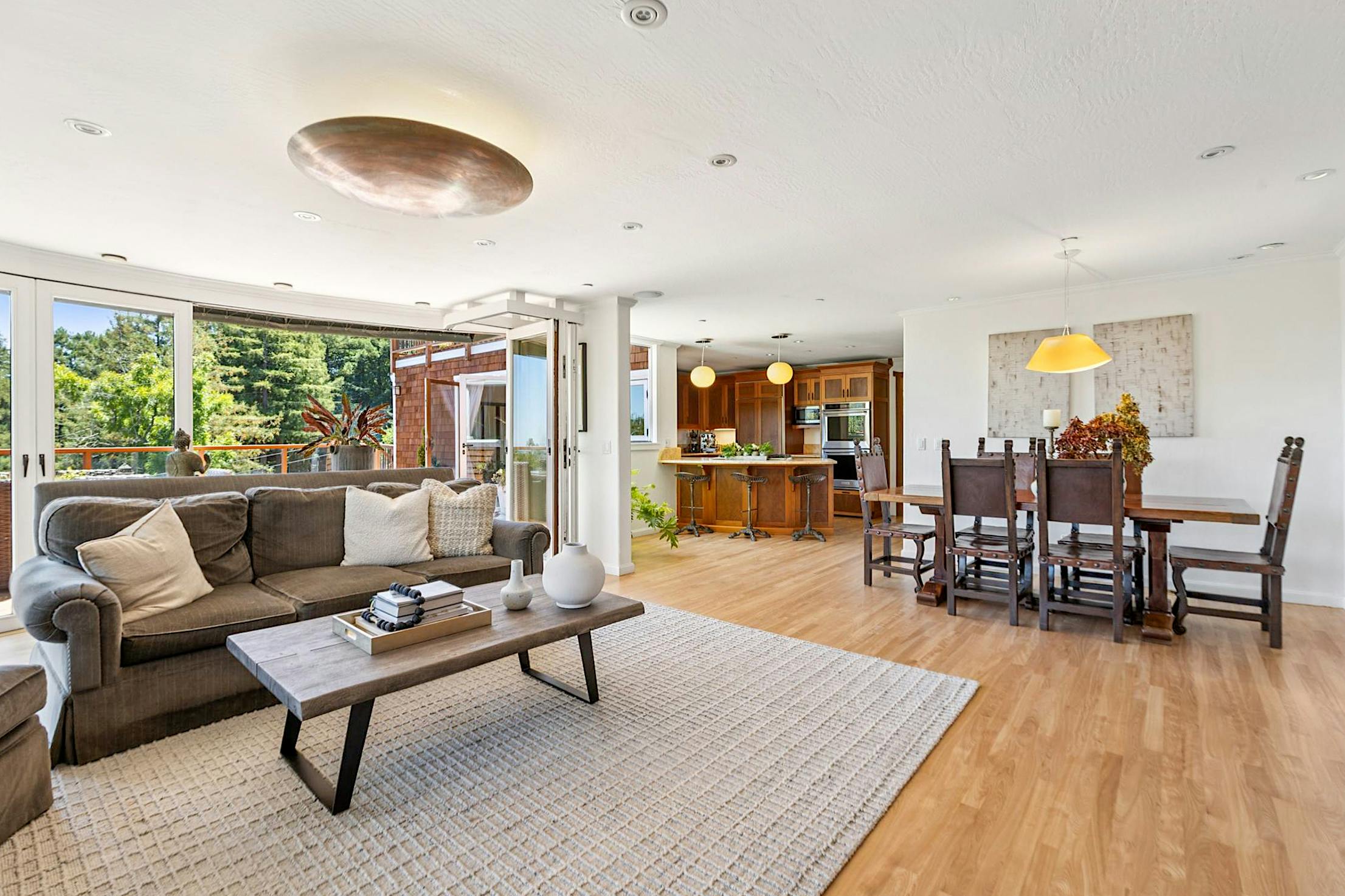
The coast teaches you quickly what holds up. Salt air, winter wind and rain, and hot summer light demand hardware and glazing that are engineered and verified. NanaWall systems are independently tested for air, water, structural loading, operation, and forced entry. In this Mill Valley curved home design, panels feel solid on the pull. Locks engage securely. Water stays outside when the rain moves sideways. After two decades of use, the homeowners value how these systems have elevated their daily lives with the reliability that stands the test of time.
“We’ve lived with our curved NanaWall for over two decades. It still glides, seals, and performs like day one. In harsh weather, NanaWall has simply been the most reliable, for year-round durability." - Sean, Mill Valley Homeowner
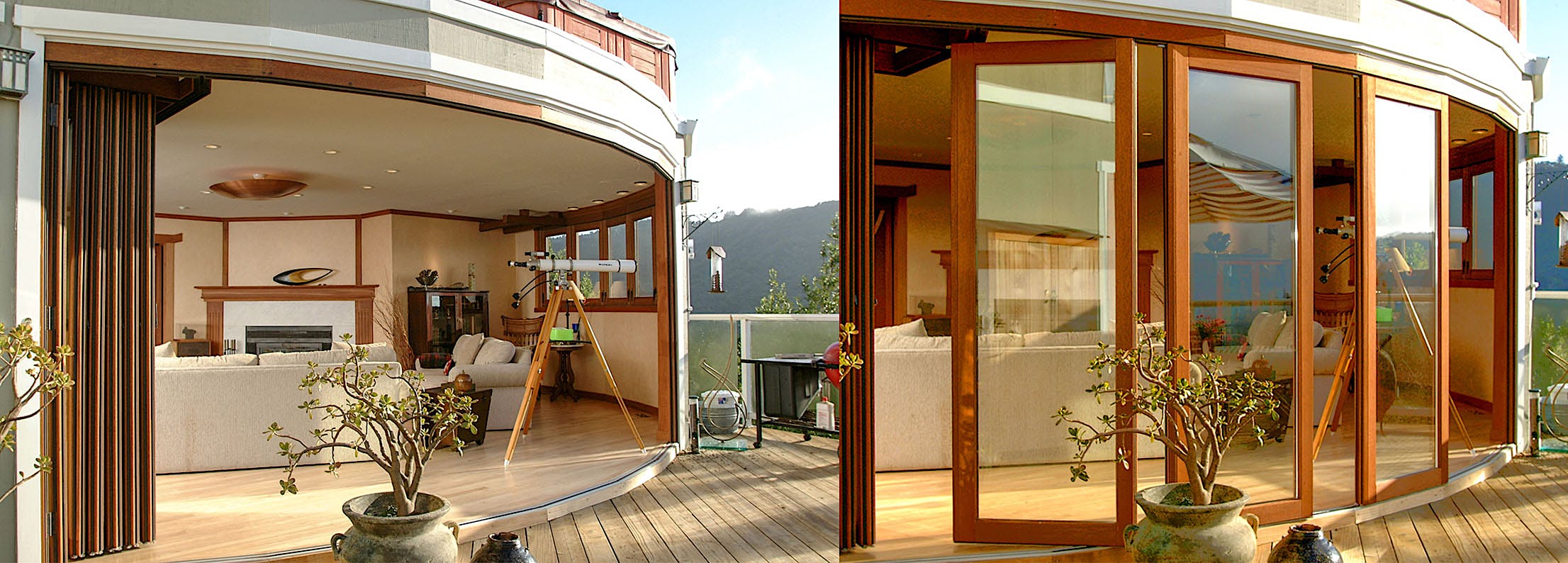
(As the doors were installed 20 years ago, the homeowner has since painted the frames white.)
Performance, Comfort, & Energy Efficiency, All Year Long
A wall of durable sliding glass doors should feel as comfortable closed as it is inspiring when open. NanaWall systems are engineered for superior thermal performance, so indoor temperatures remain even and predictable. Winter heat stays in, and summer heat is kept in check. Tight air and water seals help control infiltration, supporting passive heating and cooling strategies. Material choices prioritize durability, minimal profiles, and low maintenance for coastal climates like the wood framed HSW66 durable sliding glass doors used in this design. A single track sliding system can follow the architecture rather than fight it: create virtually any shape, an unlimited number of panels span wider openings, and customizable stacking keeps sightlines open for truly unobstructed views.
Security and usability are baked into every detail. A multipoint, tamper-resistant locking set engages with a simple handle action, deadbolt plus locking rods that secure both the head and sill, to help deter forced entry without adding visual bulk. At your feet, a barefoot-friendly low profile saddle sill keeps thresholds comfortable while maintaining the performance you expect. Movement is effortless. An intelligent roller track, an enhanced horizontal roller and guide assembly, lets each panel travel smoothly and “think” its way around corners, posts, and any other turn the plan demands, so the entire elevation opens and closes with a calm, even glide.
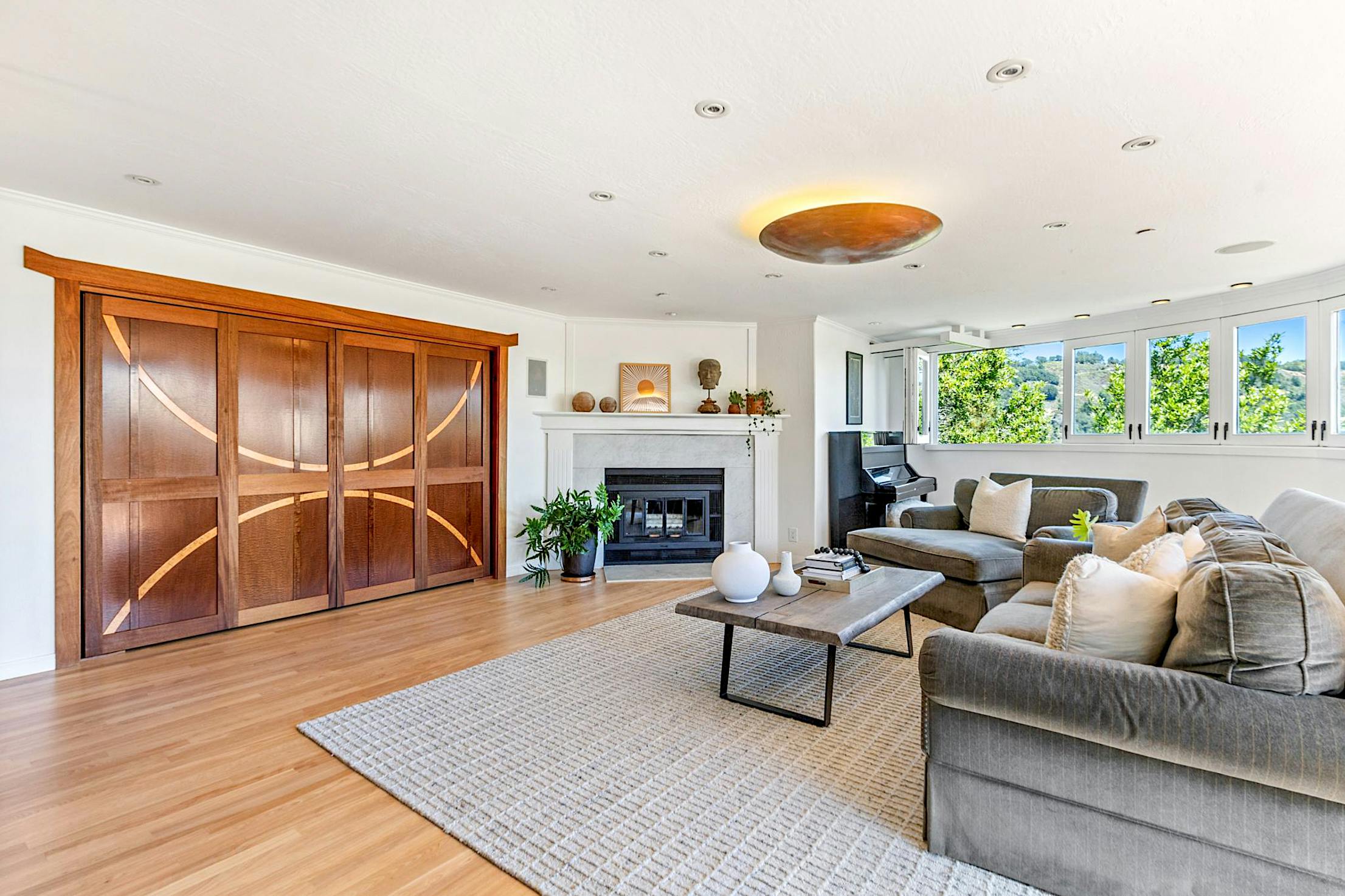
Final Thoughts
Curved architecture deserves a system that respects the intentional lines and improves the way a home is lived in. This Mill Valley residence is a proof point that NanaWall durable sliding glass doors can do both and keep doing it for decades. The wall opens and closes on a gentle arc, giving the family more usable space while delivering comfort or security. It has weathered coastal conditions, hosted countless gatherings, and continues to work day in and day out. It’s a unique curved home design that has evolved with its owners and hillside for a quarter century. It expanded usable square footage by turning a deck into an everyday living zone. It framed a view the owners never tire of. The systems kept the interior comfortable through coastal winters and hot afternoons. This residential project underscores how NanaWall Systems' 40 years of engineering know-how delivers: durable opening systems that hold their seal, glide smoothly, and perform to lab-verified standards long after installation.
If you are shaping a new home or tuning a beloved one, and your plan hints at a curve, consider what a well-engineered opening wall can do. The line of the architecture stays pure, the connection to place is immediate, and life at home gets a little easier every time the panels glide. Explore more residential projects like this in the NanaWall inspiration gallery!








